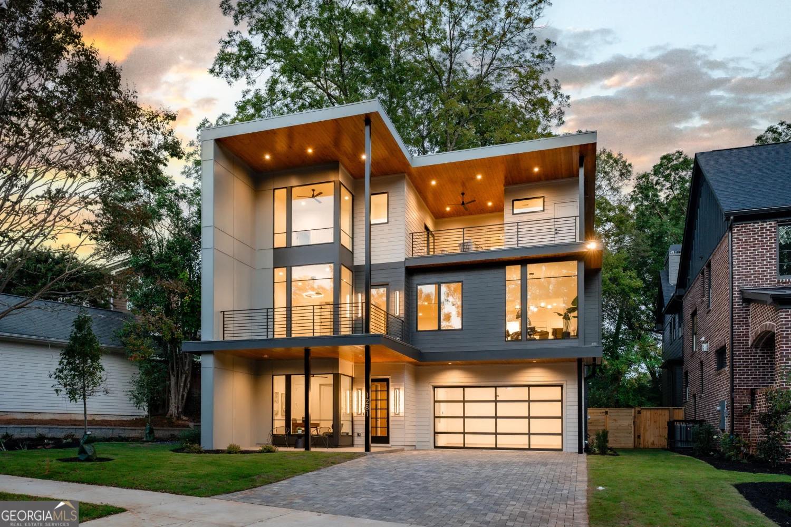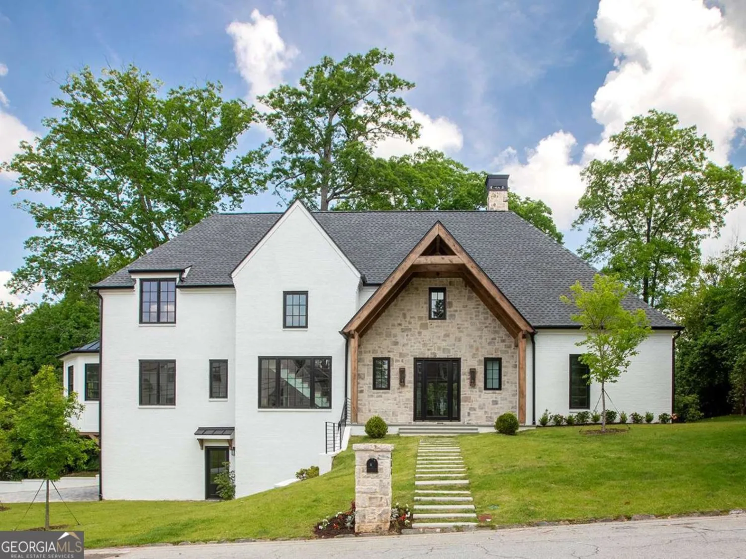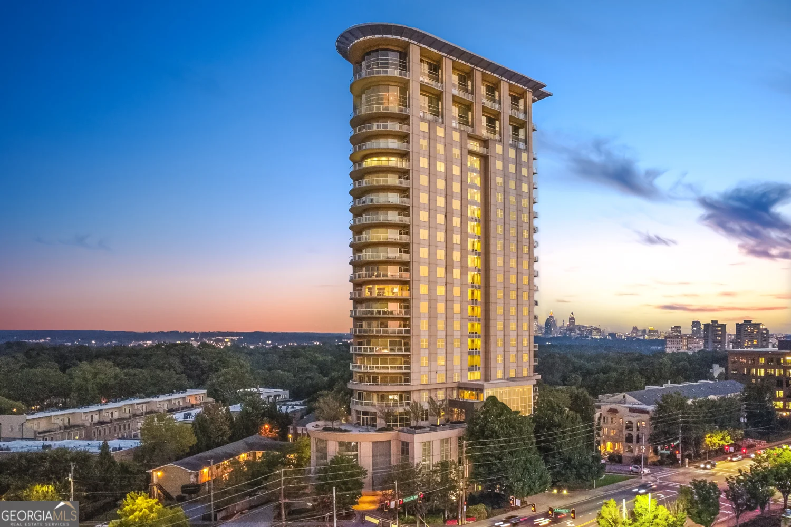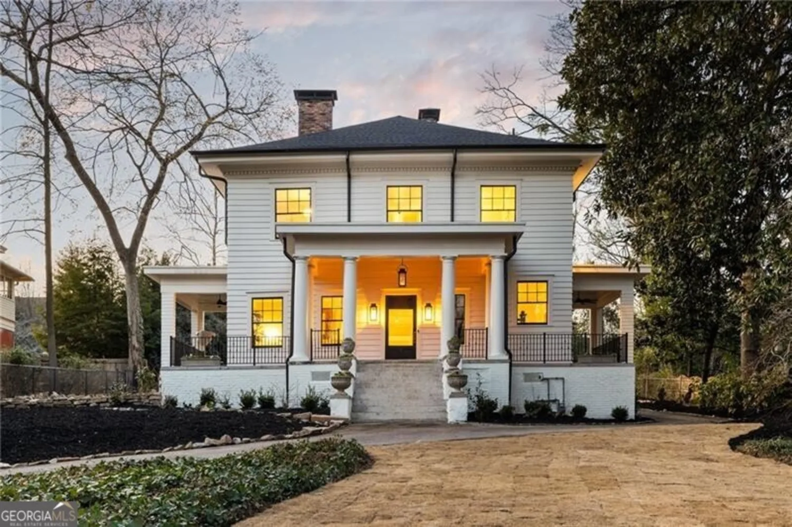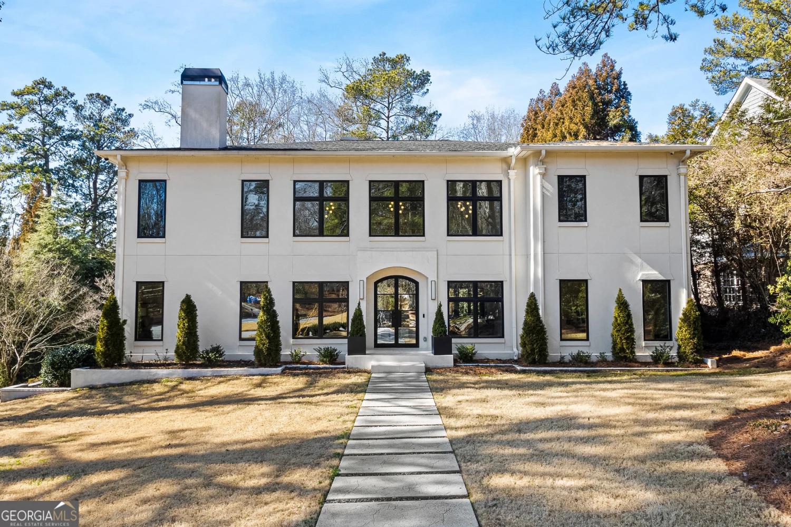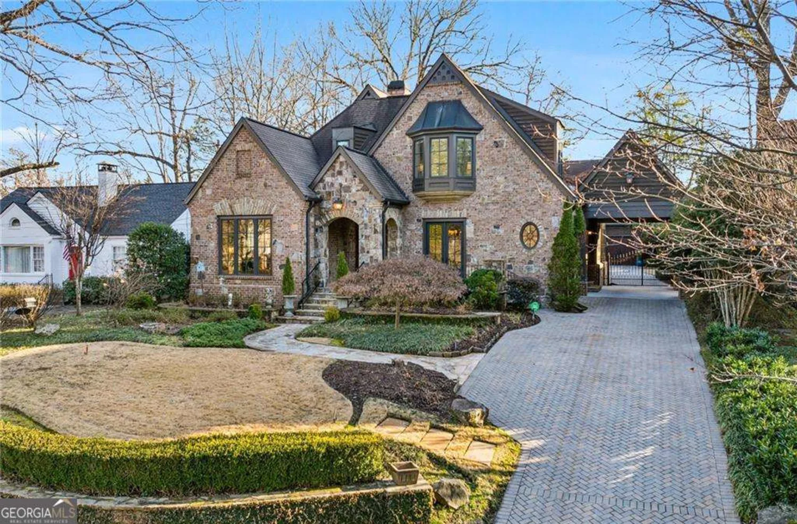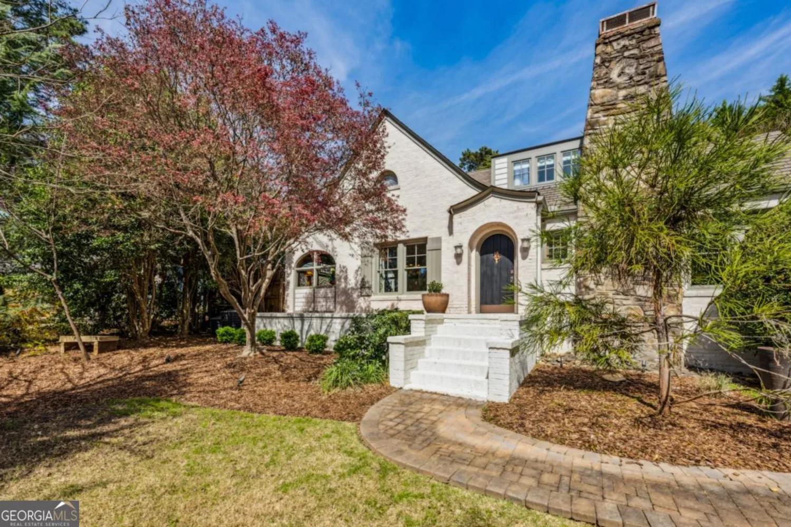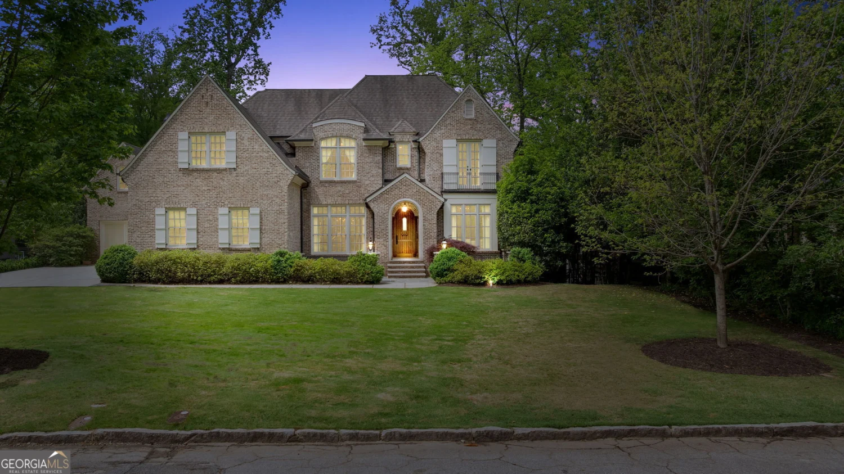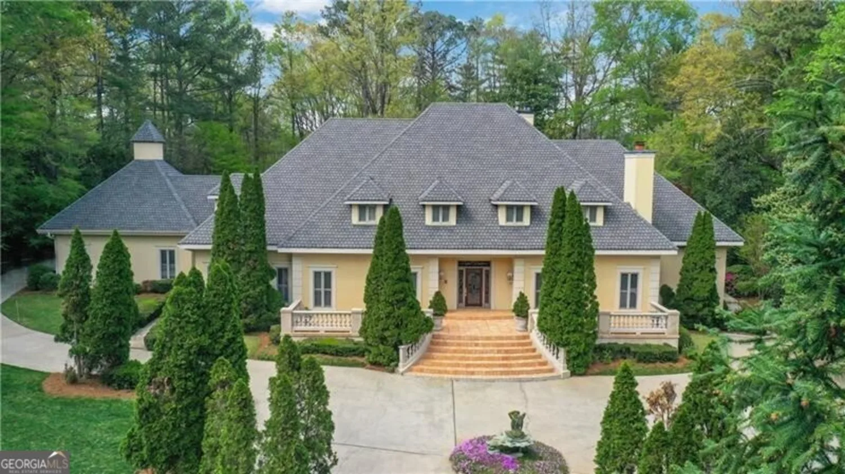265 tara trailAtlanta, GA 30327
265 tara trailAtlanta, GA 30327
Description
Welcome to this stunning contemporary estate in the prestigious Chastain Park areaCoa luxurious, private retreat where modern elegance meets Zen-inspired serenity. Situated on over an acre of professionally landscaped grounds, this completely renovated Art Deco-style home radiates a sophisticated Hollywood Hills vibe while offering unmatched tranquility and privacy. The spectacular backyard is a true oasis, featuring a sleek lap pool, handcrafted Acunto Napoli-style brick pizza oven in the outdoor kitchen, a serene koi pond with waterfall, natural gas fire pit, a putting green, life-sized outdoor chess board, raised garden beds, and a meditative walking trail that winds through the peaceful landscape. A detached subterranean cigar lounge adds an ultra-chic touch to this exceptional outdoor experience. Inside, the home is equally impressive. A dramatic two-story foyer with a custom staircase opens to a vaulted family room bathed in natural light from expansive windows, anchored by a stunning gas fireplace and illuminated by exquisite designer lighting. The open-concept layout seamlessly flows into a banquet-sized dining room and a chefCOs dream kitchen, outfitted with top-of-the-line Wolf, Subzero, and Miele appliances, a large waterfall island, and sleek custom cabinetryCoideal for both everyday living and grand entertaining. The entire home is a fully integrated smart home, wired for advanced lighting, security, and temperature control, allowing effortless customization and control from your smartphone or tablet. Upstairs, the luxurious primary suite is a private sanctuary, complete with a spacious sitting area or optional office/nursery, his and her custom walk-in closets, and a spa-inspired bathroom featuring dual vanities, floating cabinetry, radiant heated floors, an oversized rainfall shower, a freestanding soaking tub, and a separate washer and dryer for ultimate convenience. The finished terrace level offers a full spectrum of entertainment, including a state-of-the-art home theater, sports TV lounge, billiards and recreation area, a steam room, large wet bar, and a 500-bottle temperature-controlled wine cellar. From the beautifully designed interiors to the show-stopping outdoor spaces, this one-of-a-kind estate is a masterclass in luxury living, comfort, and timeless style.
Property Details for 265 Tara Trail
- Subdivision ComplexLong Island Hills
- Architectural StyleContemporary, Other
- ExteriorGarden, Other
- Parking FeaturesGarage, Garage Door Opener, Kitchen Level, Side/Rear Entrance
- Property AttachedYes
LISTING UPDATED:
- StatusActive
- MLS #10503147
- Days on Site15
- Taxes$24,513 / year
- MLS TypeResidential
- Year Built1955
- Lot Size1.00 Acres
- CountryFulton
LISTING UPDATED:
- StatusActive
- MLS #10503147
- Days on Site15
- Taxes$24,513 / year
- MLS TypeResidential
- Year Built1955
- Lot Size1.00 Acres
- CountryFulton
Building Information for 265 Tara Trail
- StoriesThree Or More
- Year Built1955
- Lot Size1.0040 Acres
Payment Calculator
Term
Interest
Home Price
Down Payment
The Payment Calculator is for illustrative purposes only. Read More
Property Information for 265 Tara Trail
Summary
Location and General Information
- Community Features: None
- Directions: I-75 S to Riverside Dr in Sandy Springs. Take exit 24 from I-285 E Continue on Riverside Dr. Take Glen Errol Rd NW and Long Island Dr to Tara Trail NW
- Coordinates: 33.894249,-84.395909
School Information
- Elementary School: Heards Ferry
- Middle School: Ridgeview
- High School: Riverwood
Taxes and HOA Information
- Parcel Number: 17 0120 LL0711
- Tax Year: 2024
- Association Fee Includes: Other
Virtual Tour
Parking
- Open Parking: No
Interior and Exterior Features
Interior Features
- Cooling: Central Air
- Heating: Central
- Appliances: Dishwasher, Double Oven, Microwave, Refrigerator
- Basement: Bath Finished, Daylight, Exterior Entry, Finished, Full, Interior Entry
- Fireplace Features: Basement, Family Room, Living Room
- Flooring: Hardwood
- Interior Features: Bookcases, Double Vanity, Split Bedroom Plan, Walk-In Closet(s), Wet Bar, Wine Cellar
- Levels/Stories: Three Or More
- Other Equipment: Home Theater
- Kitchen Features: Breakfast Bar, Breakfast Room, Kitchen Island
- Main Bedrooms: 2
- Bathrooms Total Integer: 4
- Main Full Baths: 2
- Bathrooms Total Decimal: 4
Exterior Features
- Construction Materials: Stucco
- Fencing: Back Yard
- Patio And Porch Features: Deck, Patio
- Pool Features: In Ground
- Roof Type: Other
- Laundry Features: In Basement, Upper Level
- Pool Private: No
- Other Structures: Garage(s), Outbuilding, Outdoor Kitchen, Shed(s)
Property
Utilities
- Sewer: Public Sewer
- Utilities: Cable Available, Electricity Available, High Speed Internet, Natural Gas Available, Phone Available
- Water Source: Public
- Electric: 220 Volts
Property and Assessments
- Home Warranty: Yes
- Property Condition: Resale
Green Features
- Green Energy Efficient: Appliances
Lot Information
- Common Walls: No Common Walls
- Lot Features: Private
Multi Family
- Number of Units To Be Built: Square Feet
Rental
Rent Information
- Land Lease: Yes
Public Records for 265 Tara Trail
Tax Record
- 2024$24,513.00 ($2,042.75 / month)
Home Facts
- Beds4
- Baths4
- StoriesThree Or More
- Lot Size1.0040 Acres
- StyleSingle Family Residence
- Year Built1955
- APN17 0120 LL0711
- CountyFulton
- Fireplaces2






