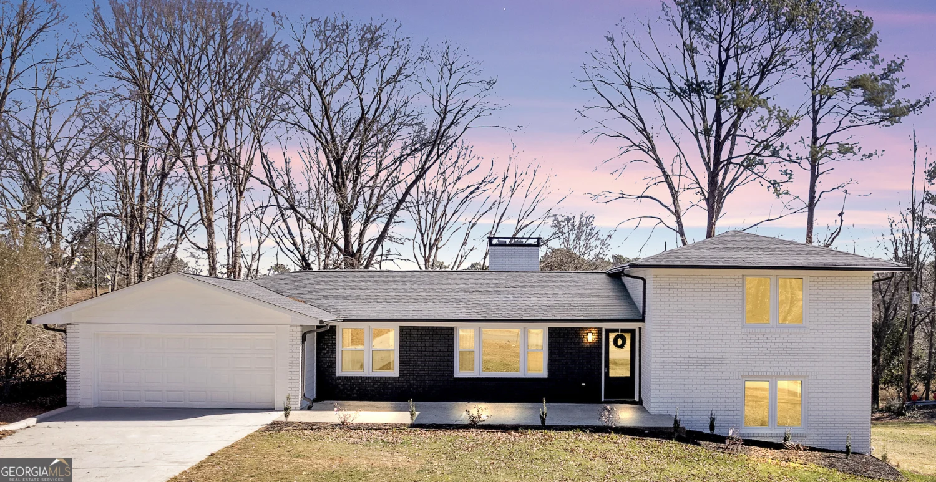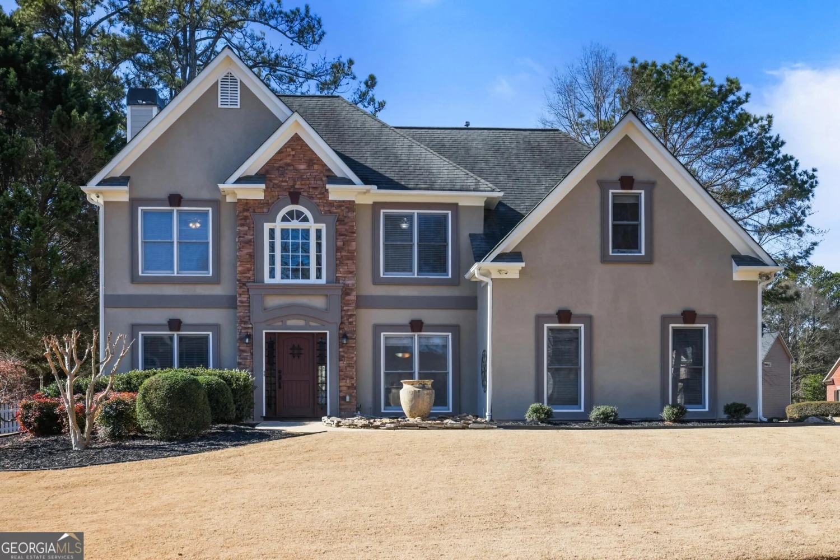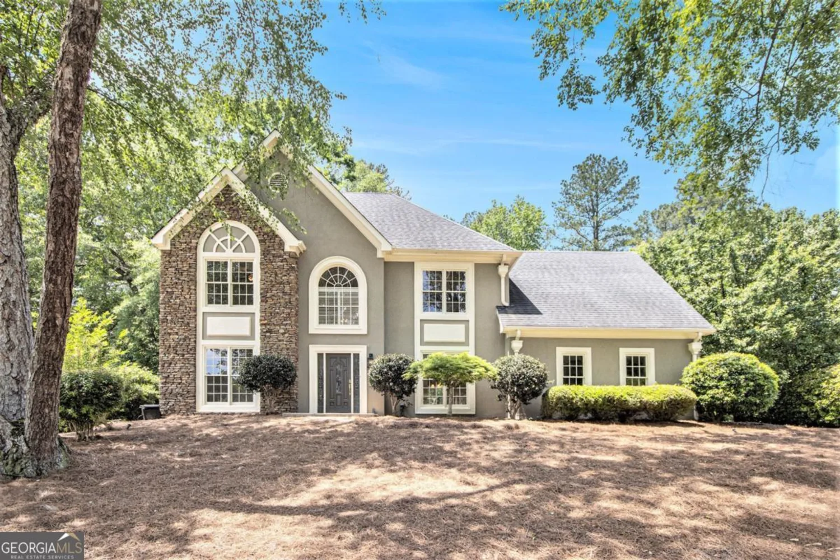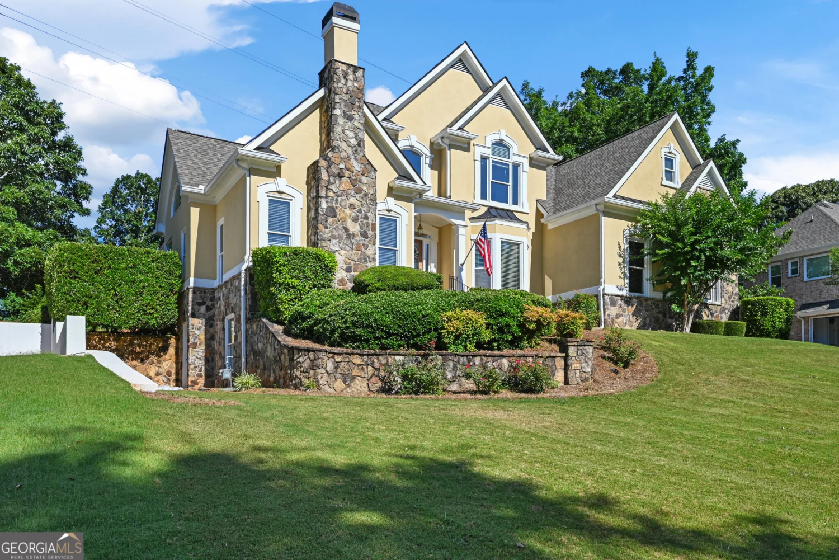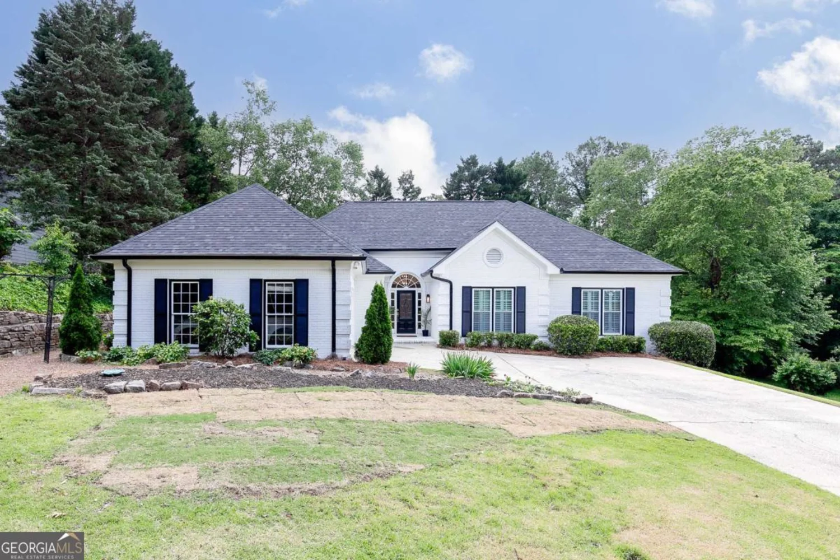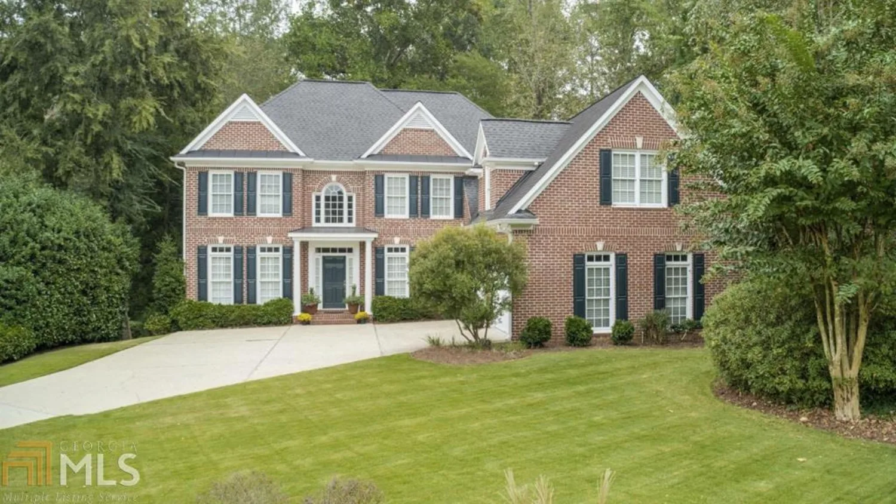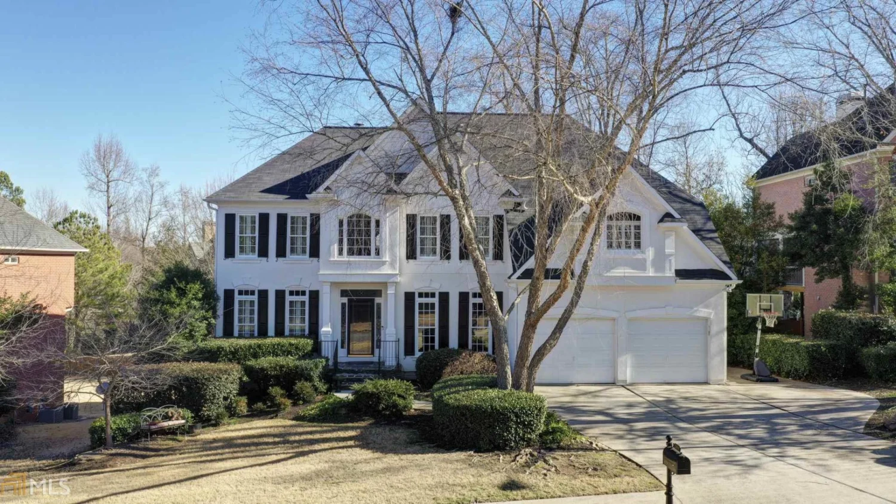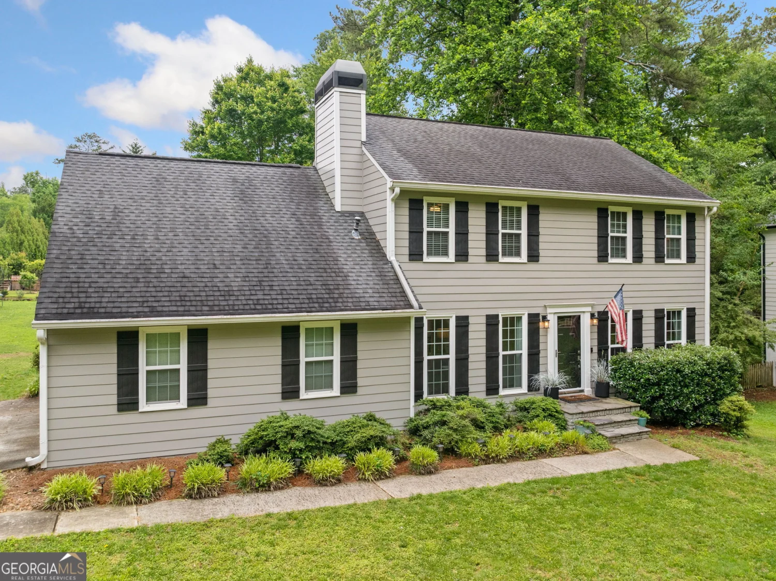3141 burnt hickory road nwMarietta, GA 30064
3141 burnt hickory road nwMarietta, GA 30064
Description
Great opportunity in Harrison HS district on almost 4 acres! This traditional two story on a full basement has tons of potential for the creative buyer. The layout of the house lends itself to many possibilities. There could be a primary bedroom on the main level and upstairs. Upstairs has four generously sized secondary bedrooms that all have a Jack and Jill in-between them. House is a true diamond in the rough and a must see. New HVAC in 2024, newer roof and water heater, and built in safe in the basement.
Property Details for 3141 Burnt Hickory Road NW
- Subdivision ComplexNone
- Architectural StyleCountry/Rustic, Traditional
- ExteriorGarden, Other
- Parking FeaturesAttached, Garage, Kitchen Level, Side/Rear Entrance
- Property AttachedYes
- Waterfront FeaturesCreek
LISTING UPDATED:
- StatusPending
- MLS #10503163
- Days on Site28
- Taxes$1,833 / year
- MLS TypeResidential
- Year Built1976
- Lot Size3.90 Acres
- CountryCobb
LISTING UPDATED:
- StatusPending
- MLS #10503163
- Days on Site28
- Taxes$1,833 / year
- MLS TypeResidential
- Year Built1976
- Lot Size3.90 Acres
- CountryCobb
Building Information for 3141 Burnt Hickory Road NW
- StoriesTwo
- Year Built1976
- Lot Size3.9000 Acres
Payment Calculator
Term
Interest
Home Price
Down Payment
The Payment Calculator is for illustrative purposes only. Read More
Property Information for 3141 Burnt Hickory Road NW
Summary
Location and General Information
- Community Features: Park, Street Lights, Walk To Schools, Near Shopping
- Directions: Easy GPS
- Coordinates: 33.965645,-84.642255
School Information
- Elementary School: Due West
- Middle School: Lost Mountain
- High School: Harrison
Taxes and HOA Information
- Parcel Number: 20029300250
- Tax Year: 2024
- Association Fee Includes: None
Virtual Tour
Parking
- Open Parking: No
Interior and Exterior Features
Interior Features
- Cooling: Ceiling Fan(s), Central Air, Electric
- Heating: Central, Forced Air, Natural Gas
- Appliances: Dishwasher, Disposal, Double Oven, Gas Water Heater, Microwave
- Basement: Daylight, Exterior Entry, Interior Entry, Unfinished
- Fireplace Features: Factory Built, Living Room
- Flooring: Carpet, Hardwood, Tile
- Interior Features: Bookcases, Double Vanity, In-Law Floorplan, Other, Split Bedroom Plan, Walk-In Closet(s)
- Levels/Stories: Two
- Kitchen Features: Breakfast Room, Pantry
- Main Bedrooms: 1
- Total Half Baths: 1
- Bathrooms Total Integer: 5
- Main Full Baths: 1
- Bathrooms Total Decimal: 4
Exterior Features
- Construction Materials: Brick, Wood Siding
- Fencing: Front Yard
- Patio And Porch Features: Patio
- Roof Type: Composition
- Security Features: Smoke Detector(s)
- Laundry Features: Other
- Pool Private: No
Property
Utilities
- Sewer: Septic Tank
- Utilities: Cable Available, Electricity Available, High Speed Internet, Natural Gas Available, Phone Available, Water Available
- Water Source: Public
Property and Assessments
- Home Warranty: Yes
- Property Condition: Resale
Green Features
Lot Information
- Common Walls: No Common Walls
- Lot Features: Other, Private
- Waterfront Footage: Creek
Multi Family
- Number of Units To Be Built: Square Feet
Rental
Rent Information
- Land Lease: Yes
Public Records for 3141 Burnt Hickory Road NW
Tax Record
- 2024$1,833.00 ($152.75 / month)
Home Facts
- Beds5
- Baths4
- StoriesTwo
- Lot Size3.9000 Acres
- StyleSingle Family Residence
- Year Built1976
- APN20029300250
- CountyCobb
- Fireplaces2


