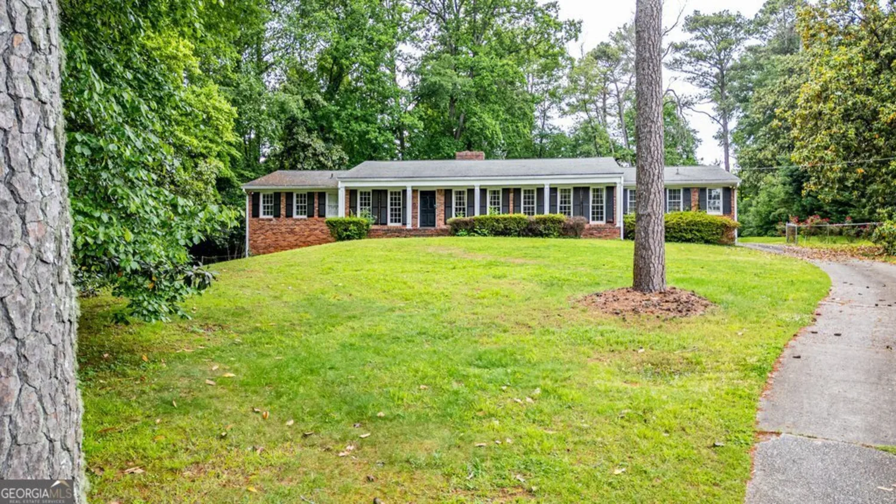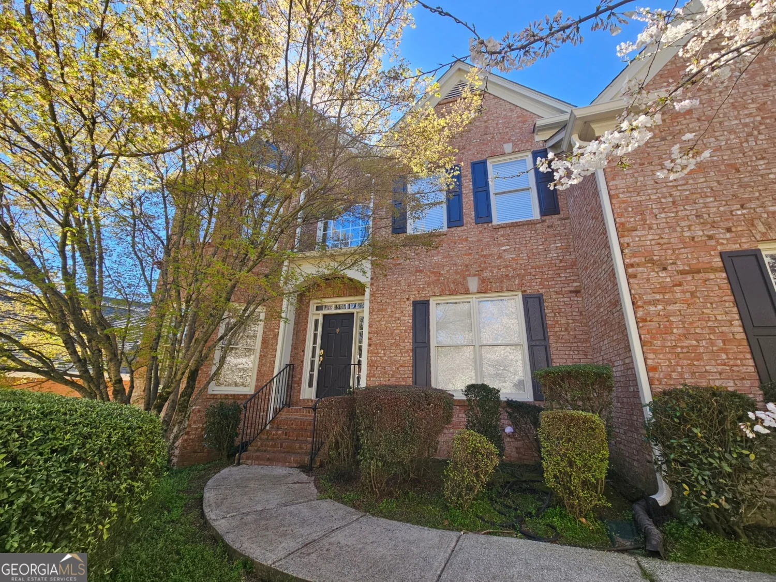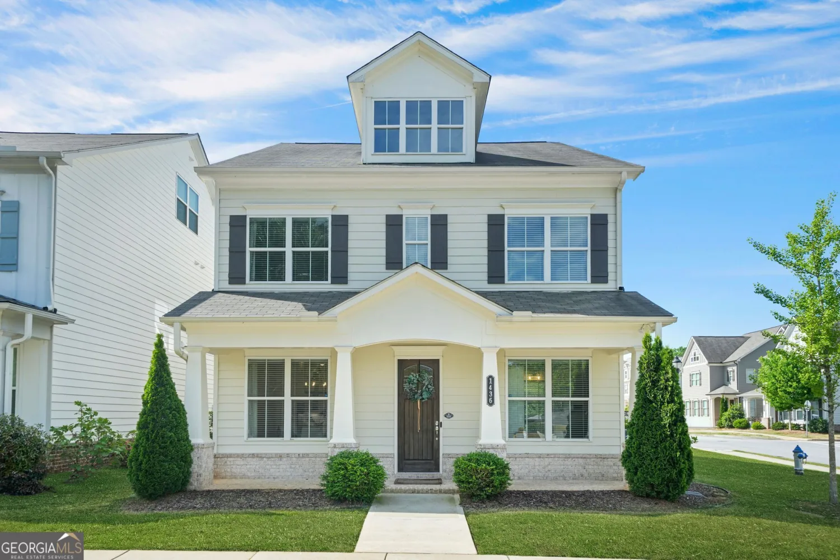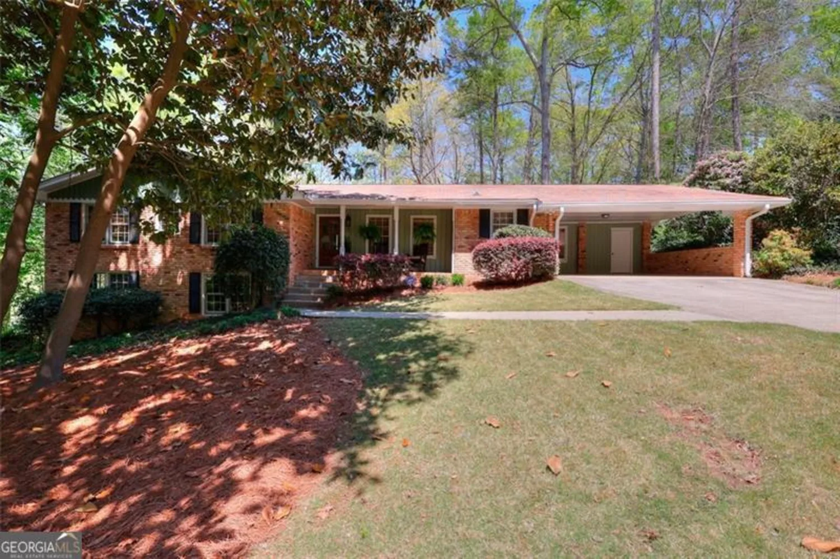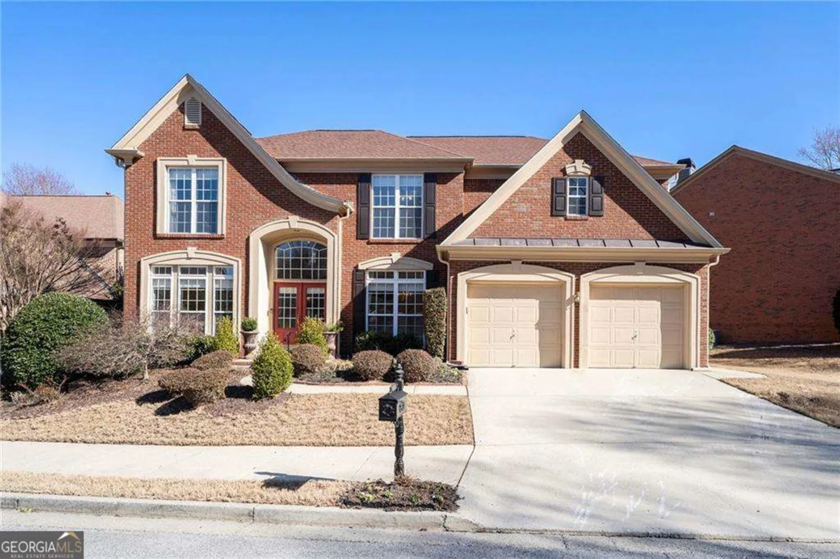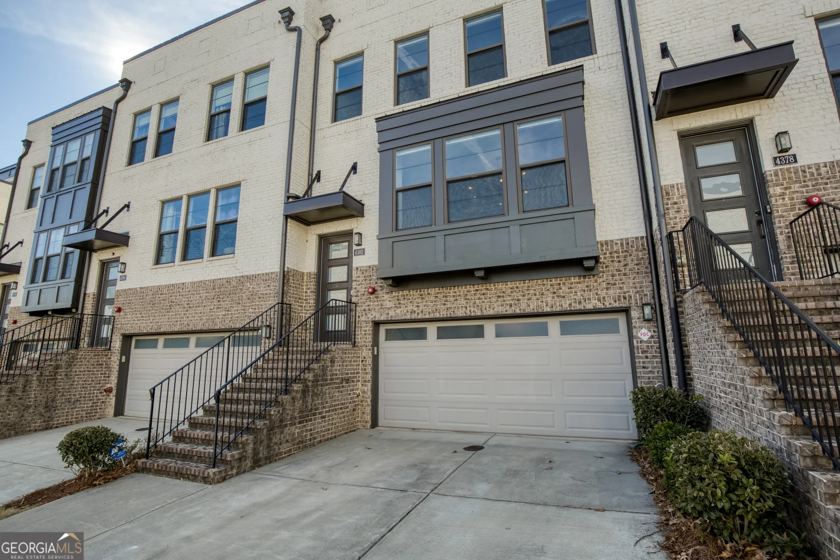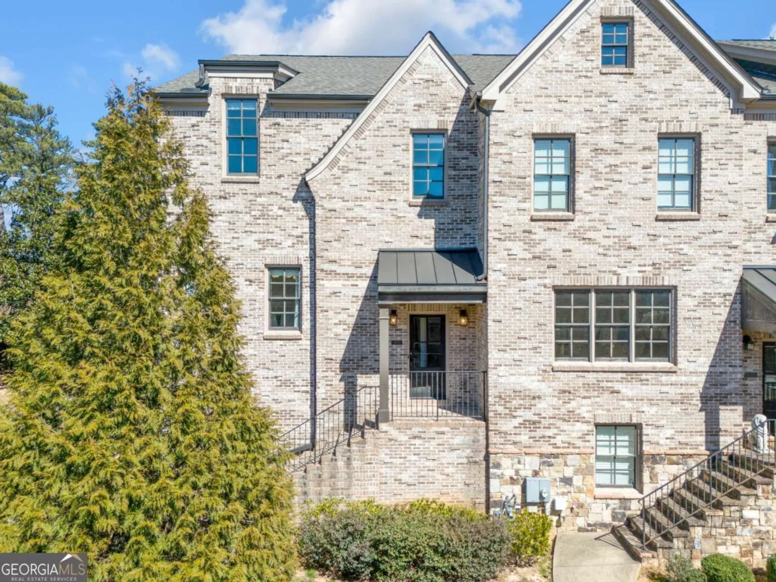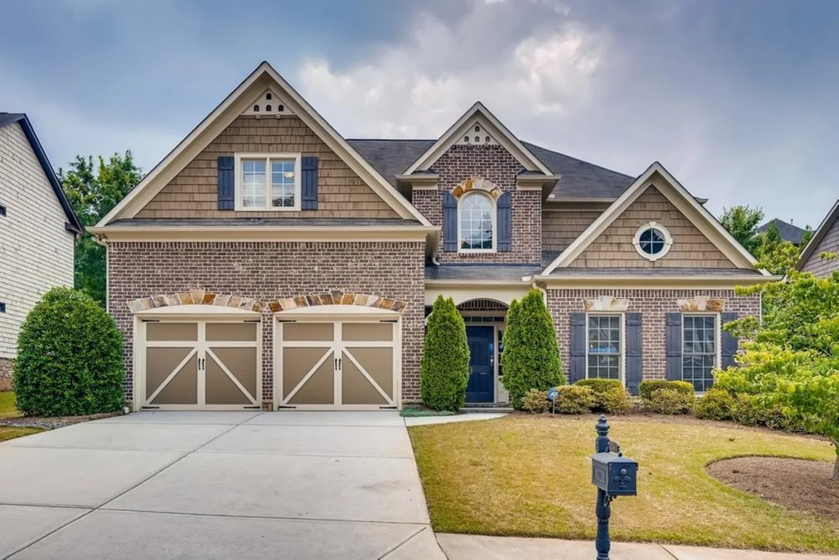2641 se parks edge driveSmyrna, GA 30080
2641 se parks edge driveSmyrna, GA 30080
Description
Your dream home beckons. Prime Smyrna location combined with the ideal floor plan layout brings you the best of all worlds. You'll be only minutes from top school, shopping, entertainment... minutes from the best Atlanta has to offer and only 30 minutes from the airport. Whether you work from home or commute, this home's 4 bedroom, 4 bathroom and nearly 3,300 square feet has it all. The home has been meticulously maintained and cared for and flows perfectly with the landscaped and fenced in backyard for your own private oasis. This one will not last long, schedule your showing today to discover your Smyrna Dream Home within striking distance of The Battery (go Braves!), Vinnings, Midtown Atlanta.
Property Details for 2641 SE PARKS EDGE Drive
- Subdivision ComplexParks Edge
- Architectural StyleCraftsman
- Num Of Parking Spaces2
- Parking FeaturesGarage
- Property AttachedNo
LISTING UPDATED:
- StatusActive
- MLS #10503267
- Days on Site14
- Taxes$6,383 / year
- HOA Fees$800 / month
- MLS TypeResidential
- Year Built2014
- Lot Size0.17 Acres
- CountryCobb
LISTING UPDATED:
- StatusActive
- MLS #10503267
- Days on Site14
- Taxes$6,383 / year
- HOA Fees$800 / month
- MLS TypeResidential
- Year Built2014
- Lot Size0.17 Acres
- CountryCobb
Building Information for 2641 SE PARKS EDGE Drive
- StoriesTwo
- Year Built2014
- Lot Size0.1720 Acres
Payment Calculator
Term
Interest
Home Price
Down Payment
The Payment Calculator is for illustrative purposes only. Read More
Property Information for 2641 SE PARKS EDGE Drive
Summary
Location and General Information
- Community Features: Clubhouse, Playground, Near Shopping, Swim Team, Park, Sidewalks, Street Lights, Tennis Court(s)
- Directions: GPS FRIENDLY
- Coordinates: 33.888096,-84.52312
School Information
- Elementary School: Smyrna
- Middle School: Campbell
- High School: Campbell
Taxes and HOA Information
- Parcel Number: 17044800180
- Tax Year: 2024
- Association Fee Includes: None
Virtual Tour
Parking
- Open Parking: No
Interior and Exterior Features
Interior Features
- Cooling: Ceiling Fan(s), Central Air
- Heating: Central, Electric
- Appliances: Convection Oven, Dishwasher, Dryer, Refrigerator, Ice Maker, Microwave, Washer, Disposal, Electric Water Heater, Gas Water Heater, Stainless Steel Appliance(s)
- Basement: None
- Fireplace Features: Living Room
- Flooring: Carpet, Hardwood
- Interior Features: High Ceilings, Central Vacuum, Separate Shower, Vaulted Ceiling(s), Walk-In Closet(s), Bookcases
- Levels/Stories: Two
- Window Features: Bay Window(s)
- Kitchen Features: Breakfast Area, Kitchen Island, Breakfast Bar, Solid Surface Counters
- Foundation: Slab
- Bathrooms Total Integer: 4
- Main Full Baths: 1
- Bathrooms Total Decimal: 4
Exterior Features
- Construction Materials: Concrete
- Patio And Porch Features: Deck, Porch
- Roof Type: Other
- Security Features: Smoke Detector(s)
- Laundry Features: Other
- Pool Private: No
Property
Utilities
- Sewer: Public Sewer
- Utilities: Cable Available, Electricity Available, Natural Gas Available, Sewer Available, Phone Available, Underground Utilities, Water Available
- Water Source: Public
- Electric: 220 Volts
Property and Assessments
- Home Warranty: Yes
- Property Condition: Resale
Green Features
Lot Information
- Above Grade Finished Area: 3296
- Lot Features: None
Multi Family
- Number of Units To Be Built: Square Feet
Rental
Rent Information
- Land Lease: Yes
Public Records for 2641 SE PARKS EDGE Drive
Tax Record
- 2024$6,383.00 ($531.92 / month)
Home Facts
- Beds4
- Baths4
- Total Finished SqFt3,296 SqFt
- Above Grade Finished3,296 SqFt
- StoriesTwo
- Lot Size0.1720 Acres
- StyleSingle Family Residence
- Year Built2014
- APN17044800180
- CountyCobb
- Fireplaces1


