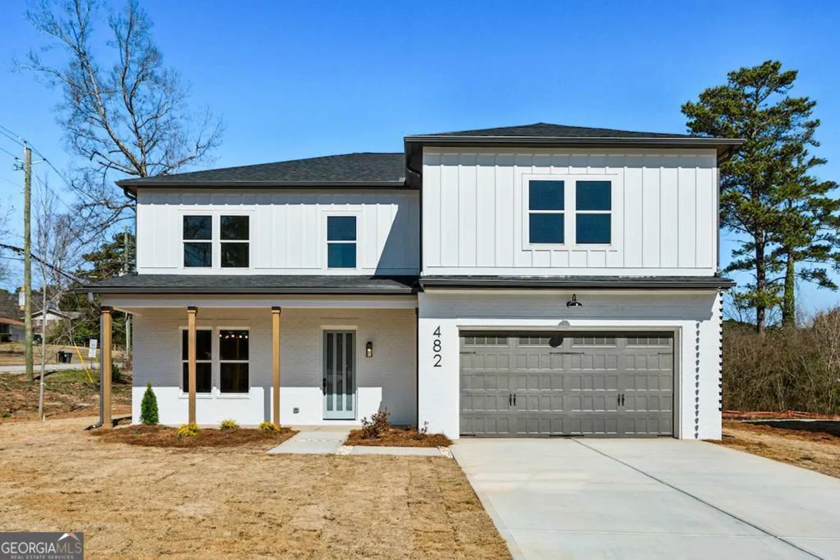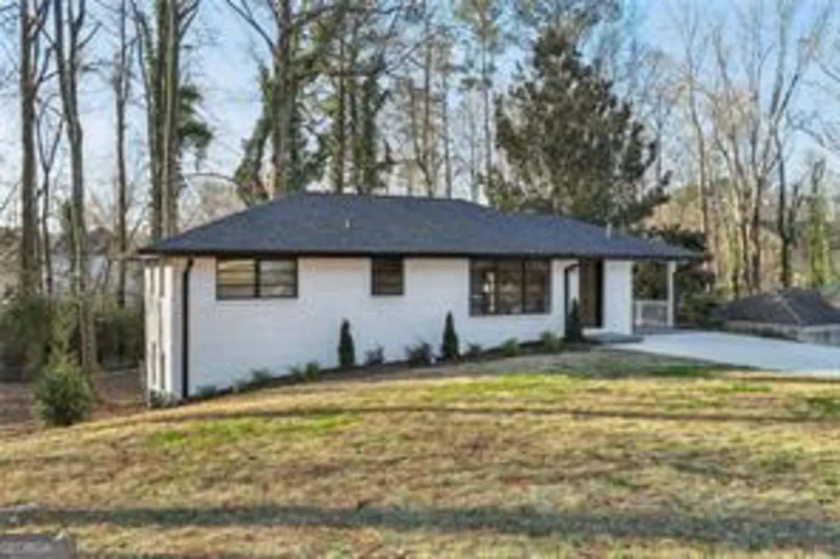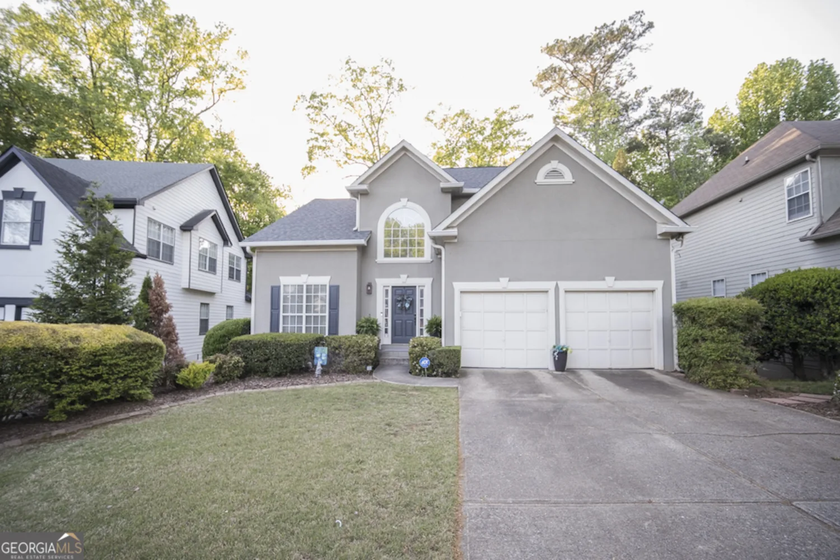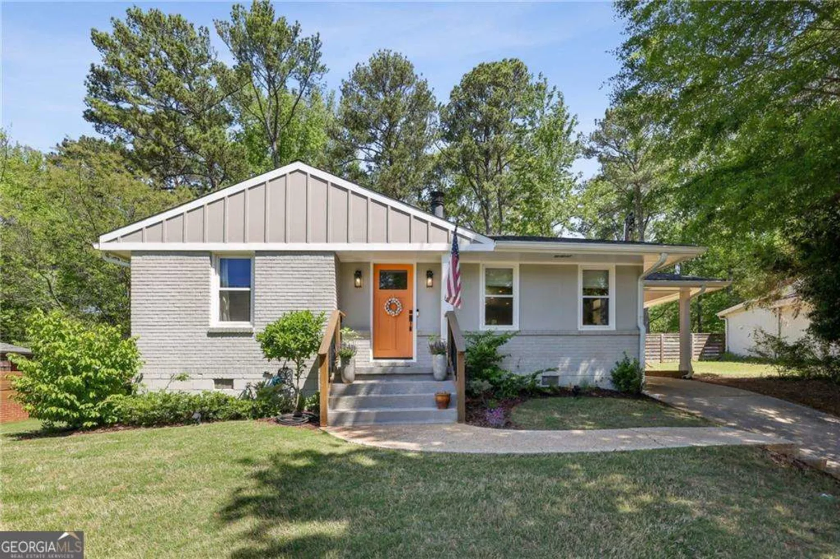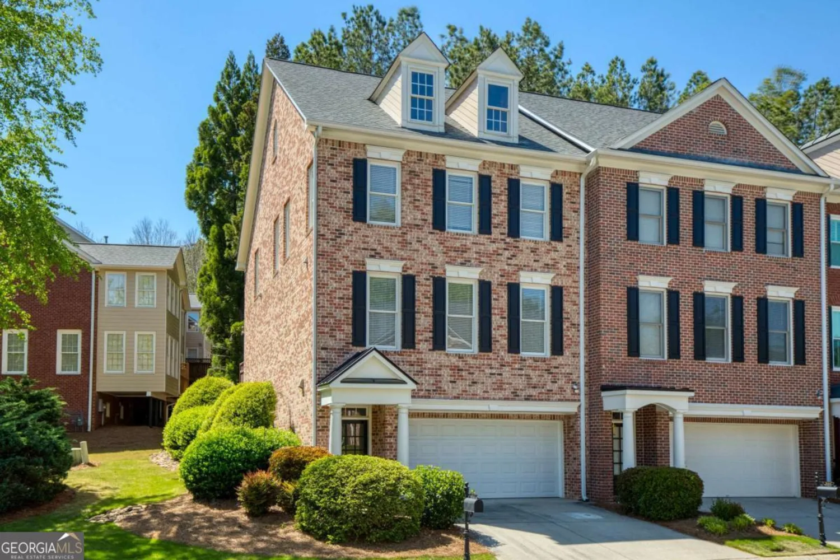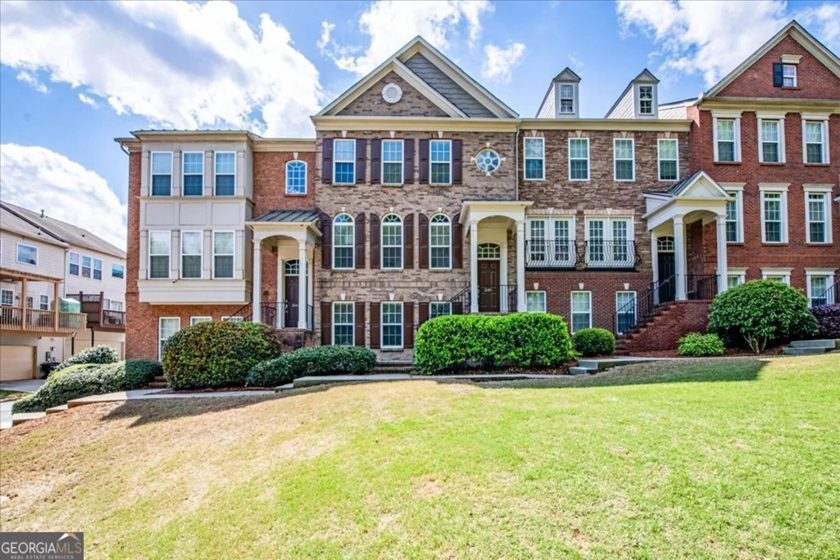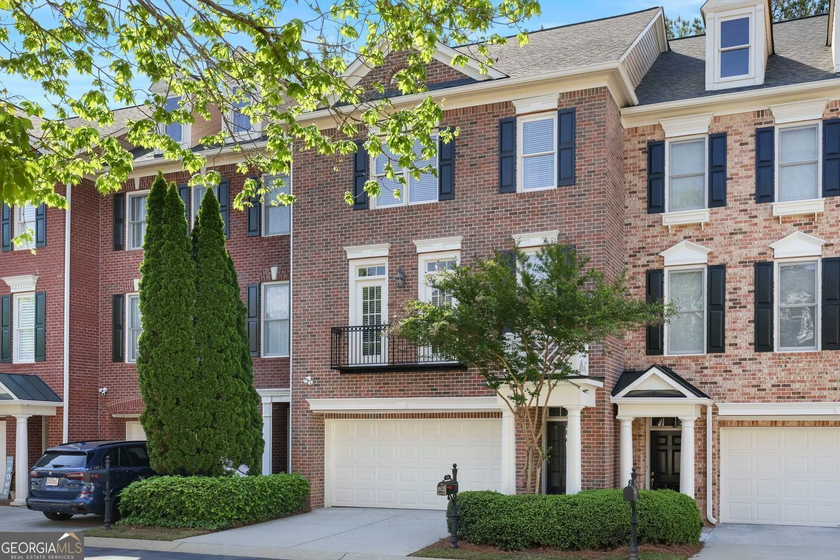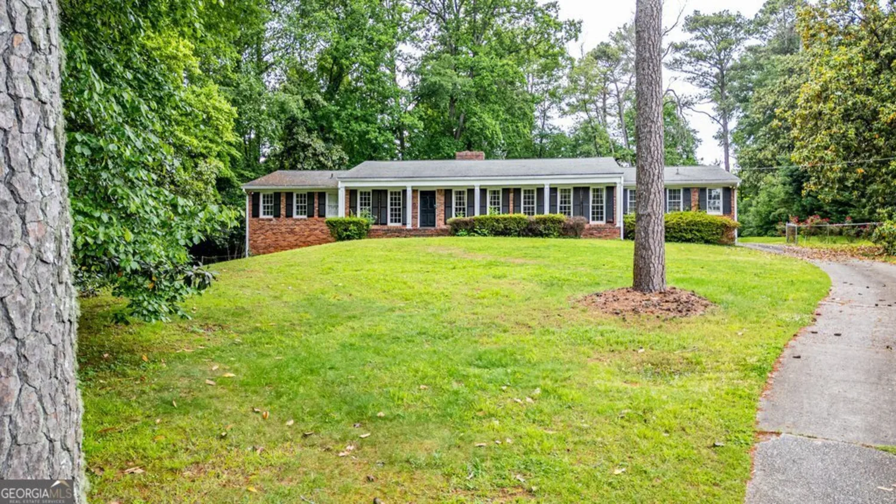2048 anderson drive seSmyrna, GA 30080
2048 anderson drive seSmyrna, GA 30080
Description
Luxurious 4 bedroom, 3 full bathroom two-story home located in the heart of Smyrna! This home has it all with gorgeous hardwood floors, crown moldings, and tall ceilings. The kitchen is an entertainer's dream equipped with stainless steel appliances, granite countertops, and an island with room for seating. The primary bedroom welcomes you with a tray ceiling, a spacious sitting room, and leads to a spa-like en suite with double vanity and a detached soaking tub. The fenced backyard is an absolute delight with a patio, perfect for barbeques.
Property Details for 2048 Anderson Drive SE
- Subdivision ComplexStonehaven At Vinings
- Architectural StyleBrick 3 Side, Traditional
- Parking FeaturesAttached, Garage
- Property AttachedNo
LISTING UPDATED:
- StatusClosed
- MLS #8984526
- Days on Site52
- Taxes$5,628 / year
- MLS TypeResidential
- Year Built2011
- Lot Size0.19 Acres
- CountryCobb
LISTING UPDATED:
- StatusClosed
- MLS #8984526
- Days on Site52
- Taxes$5,628 / year
- MLS TypeResidential
- Year Built2011
- Lot Size0.19 Acres
- CountryCobb
Building Information for 2048 Anderson Drive SE
- StoriesTwo
- Year Built2011
- Lot Size0.1880 Acres
Payment Calculator
Term
Interest
Home Price
Down Payment
The Payment Calculator is for illustrative purposes only. Read More
Property Information for 2048 Anderson Drive SE
Summary
Location and General Information
- Community Features: Sidewalks
- Directions: Please use GPS.
- Coordinates: 33.862018,-84.494363
School Information
- Elementary School: Nickajack
- Middle School: Campbell
- High School: Campbell
Taxes and HOA Information
- Parcel Number: 17069700720
- Tax Year: 2020
- Association Fee Includes: Maintenance Grounds
- Tax Lot: 3
Virtual Tour
Parking
- Open Parking: No
Interior and Exterior Features
Interior Features
- Cooling: Electric, Central Air
- Heating: Natural Gas, Central
- Appliances: Dishwasher, Double Oven, Disposal, Microwave
- Basement: None
- Fireplace Features: Family Room
- Flooring: Hardwood
- Interior Features: Tray Ceiling(s), High Ceilings, Double Vanity, Entrance Foyer, Soaking Tub, Walk-In Closet(s)
- Levels/Stories: Two
- Kitchen Features: Breakfast Bar, Kitchen Island, Pantry
- Foundation: Slab
- Main Bedrooms: 1
- Bathrooms Total Integer: 3
- Main Full Baths: 1
- Bathrooms Total Decimal: 3
Exterior Features
- Construction Materials: Stone
- Patio And Porch Features: Deck, Patio
- Roof Type: Composition
- Pool Private: No
Property
Utilities
- Utilities: Sewer Connected
- Water Source: Public
Property and Assessments
- Home Warranty: Yes
- Property Condition: Resale
Green Features
Lot Information
- Above Grade Finished Area: 3527
- Lot Features: Sloped
Multi Family
- Number of Units To Be Built: Square Feet
Rental
Rent Information
- Land Lease: Yes
- Occupant Types: Vacant
Public Records for 2048 Anderson Drive SE
Tax Record
- 2020$5,628.00 ($469.00 / month)
Home Facts
- Beds4
- Baths3
- Total Finished SqFt3,527 SqFt
- Above Grade Finished3,527 SqFt
- StoriesTwo
- Lot Size0.1880 Acres
- StyleSingle Family Residence
- Year Built2011
- APN17069700720
- CountyCobb
- Fireplaces1


