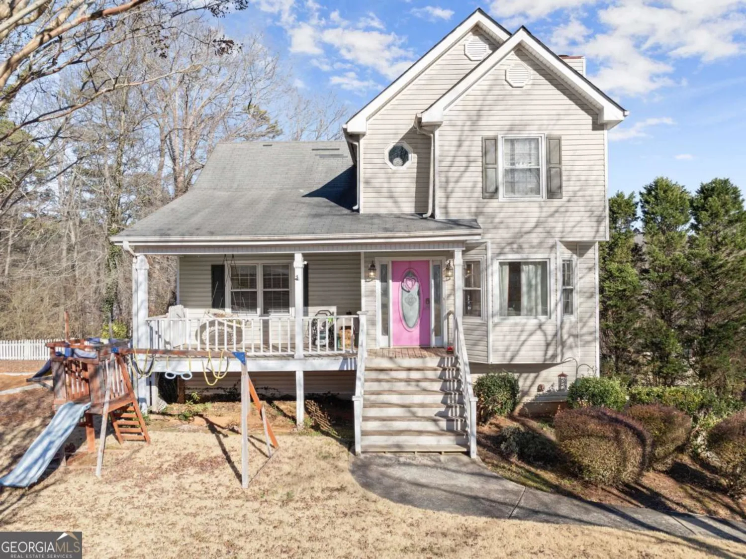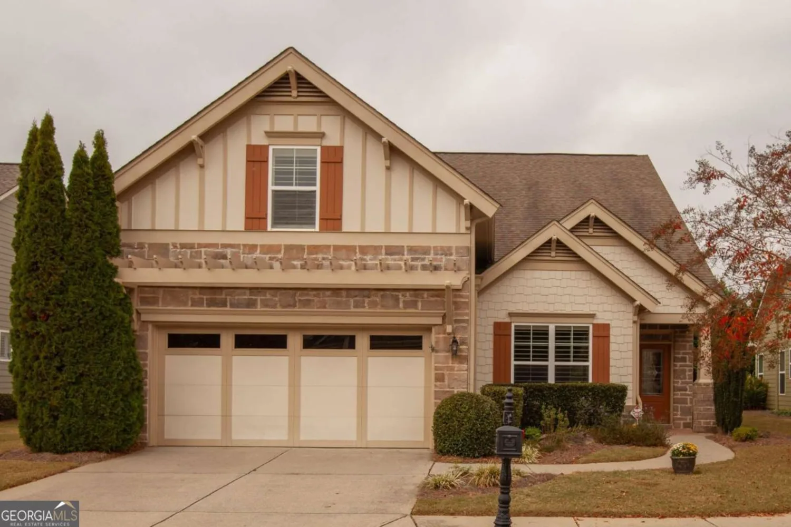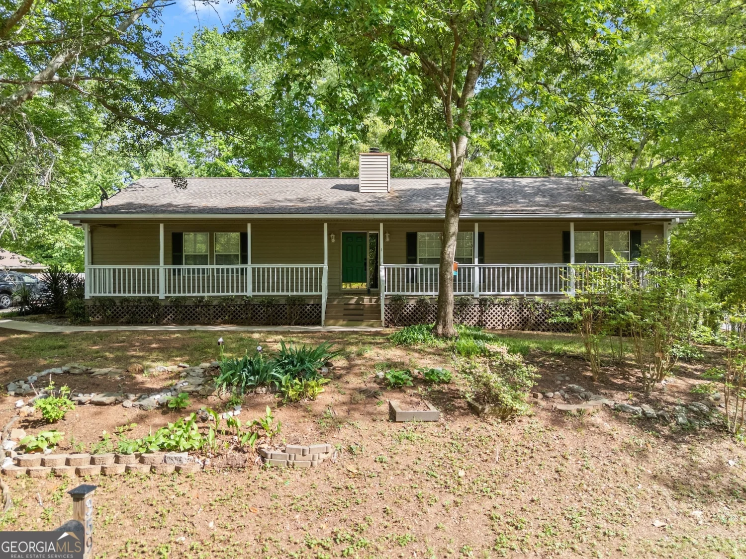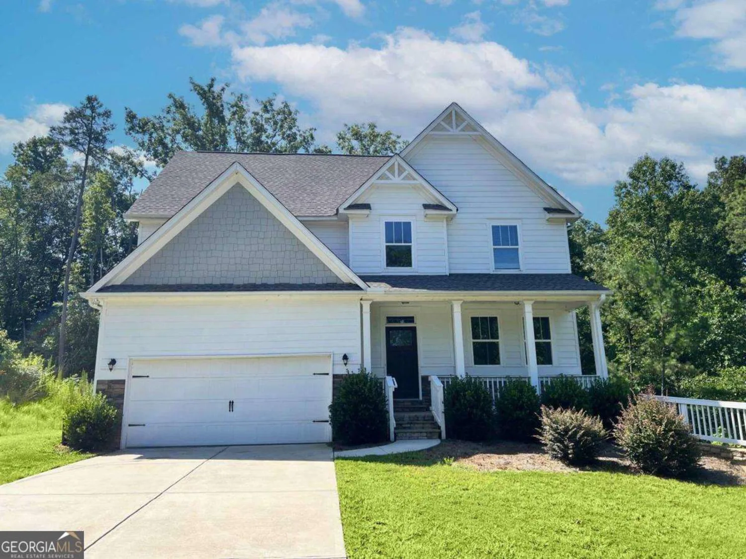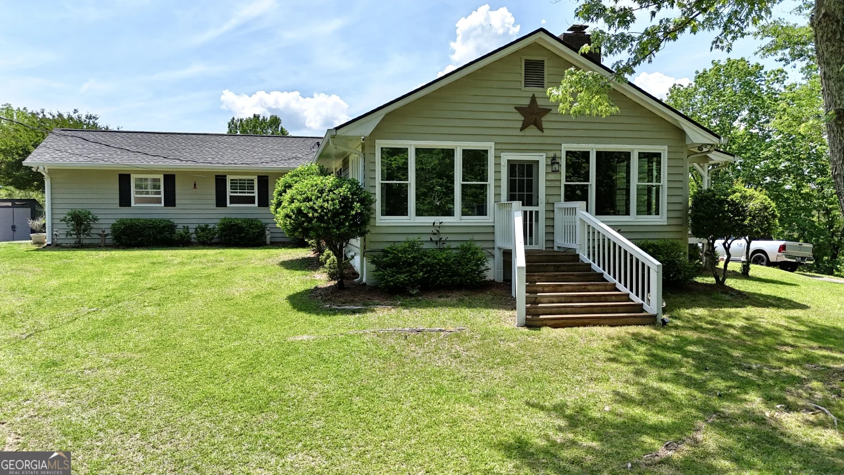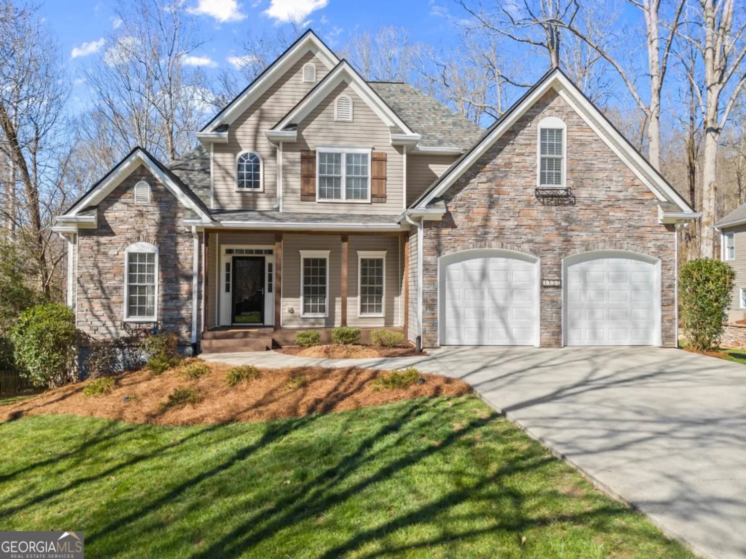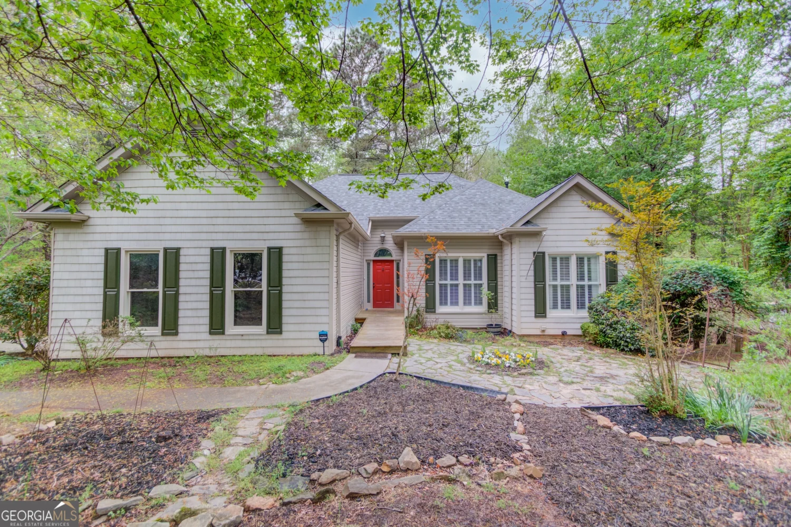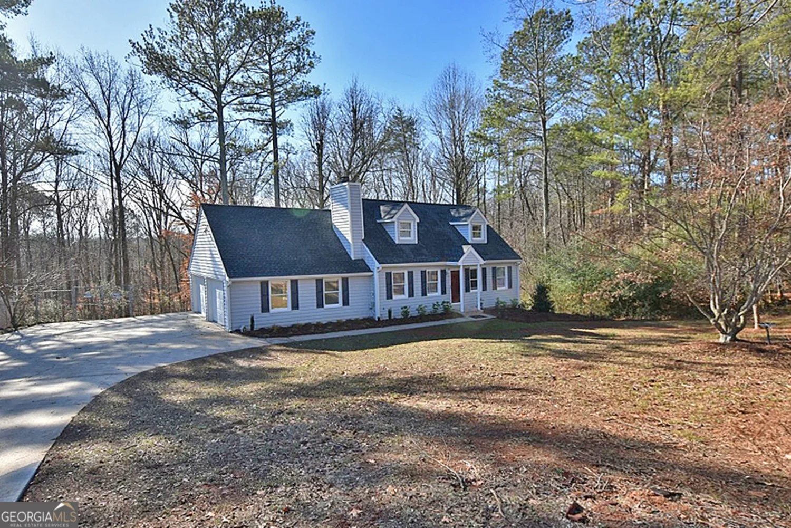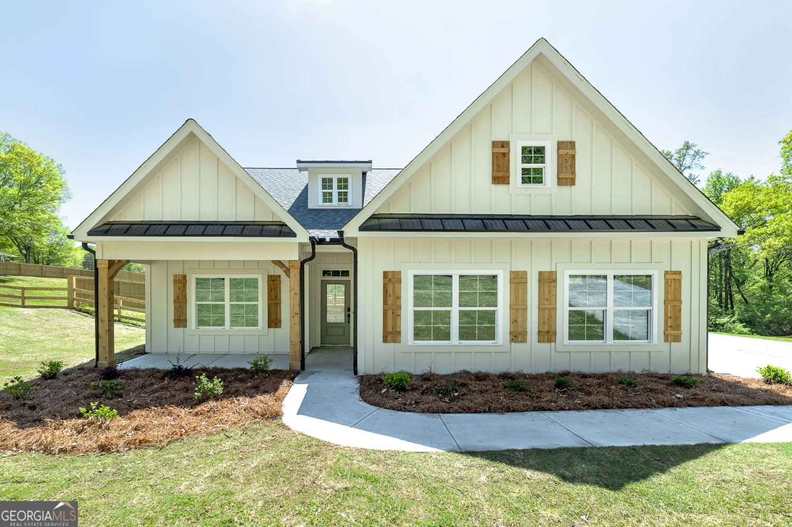326 clarendon courtGainesville, GA 30501
326 clarendon courtGainesville, GA 30501
Description
Seller is offering $10,000 in closing cost concessions - ACT NOW! Trendy, new-construction townhome just two blocks from Downtown Gainesville Square. Clarendon Commons features a modern Charleston vibe, cobblestone-style brick pavers on the main drive, and charming architecture in this intimate community of cottages and townhomes. This interior unit, tri-level floorplan showcases views of the central park, a 2-car garage, and a convenient BR on the ground floor. Level two holds the spacious kitchen, living space, covered patio, primary suite, and laundry room. Level three features the 3rd & 4th BRs and a large flex room with a wet bar. You will love the expansive rooftop patio with pergola-style coverage and gas fireplace or grill hookup! The standard finishes package includes upgraded stainless appliances, quartz countertops, modern hardware, and exceptional craftsmanship. The seller will include the matching refrigerator with a full-price offer.
Property Details for 326 Clarendon Court
- Subdivision ComplexClarendon Commons
- Architectural StyleContemporary, Other
- ExteriorOther
- Num Of Parking Spaces2
- Parking FeaturesAttached, Garage
- Property AttachedYes
LISTING UPDATED:
- StatusActive
- MLS #10503464
- Days on Site16
- Taxes$1 / year
- HOA Fees$3,300 / month
- MLS TypeResidential
- Year Built2024
- Lot Size0.04 Acres
- CountryHall
LISTING UPDATED:
- StatusActive
- MLS #10503464
- Days on Site16
- Taxes$1 / year
- HOA Fees$3,300 / month
- MLS TypeResidential
- Year Built2024
- Lot Size0.04 Acres
- CountryHall
Building Information for 326 Clarendon Court
- StoriesThree Or More
- Year Built2024
- Lot Size0.0400 Acres
Payment Calculator
Term
Interest
Home Price
Down Payment
The Payment Calculator is for illustrative purposes only. Read More
Property Information for 326 Clarendon Court
Summary
Location and General Information
- Community Features: Park, Sidewalks, Street Lights, Walk To Schools, Near Shopping
- Directions: From Gainesville - Head east on Hwy 53. Continue onto John Morrow Pkwy. Left on Jesse Jewell Pkwy. Left on West Academy St. Left on Oak Street - Clarendon Commons on your left.
- View: City
- Coordinates: 34.30019,-83.831073
School Information
- Elementary School: Centennial
- Middle School: Gainesville
- High School: Gainesville
Taxes and HOA Information
- Parcel Number: 01026 001068
- Tax Year: 2023
- Association Fee Includes: Maintenance Structure, Maintenance Grounds, Trash
- Tax Lot: 6
Virtual Tour
Parking
- Open Parking: No
Interior and Exterior Features
Interior Features
- Cooling: Ceiling Fan(s), Central Air, Zoned
- Heating: Central, Electric
- Appliances: Dishwasher, Microwave
- Basement: None
- Flooring: Tile, Vinyl
- Interior Features: High Ceilings, Walk-In Closet(s)
- Levels/Stories: Three Or More
- Window Features: Double Pane Windows
- Kitchen Features: Breakfast Area, Breakfast Bar, Kitchen Island, Pantry
- Foundation: Slab
- Main Bedrooms: 1
- Total Half Baths: 1
- Bathrooms Total Integer: 4
- Main Full Baths: 1
- Bathrooms Total Decimal: 3
Exterior Features
- Construction Materials: Concrete, Wood Siding
- Patio And Porch Features: Deck
- Roof Type: Composition
- Security Features: Smoke Detector(s)
- Laundry Features: Upper Level
- Pool Private: No
Property
Utilities
- Sewer: Public Sewer
- Utilities: Electricity Available, Natural Gas Available, Sewer Available, Water Available
- Water Source: Public
Property and Assessments
- Home Warranty: Yes
- Property Condition: New Construction
Green Features
Lot Information
- Above Grade Finished Area: 2280
- Common Walls: 2+ Common Walls
- Lot Features: Level
Multi Family
- Number of Units To Be Built: Square Feet
Rental
Rent Information
- Land Lease: Yes
Public Records for 326 Clarendon Court
Tax Record
- 2023$1.00 ($0.08 / month)
Home Facts
- Beds4
- Baths3
- Total Finished SqFt2,280 SqFt
- Above Grade Finished2,280 SqFt
- StoriesThree Or More
- Lot Size0.0400 Acres
- StyleTownhouse
- Year Built2024
- APN01026 001068
- CountyHall





