1045 ridgecrest drive seSmyrna, GA 30080
1045 ridgecrest drive seSmyrna, GA 30080
Description
Beautiful completely renovated home right in the heart of Smyrna! Minutes to the Smyrna Market Village and The Battery. New HVAC, Water Heater, Roof, Flooring, Appliances, Windows & Electrical, etc. Oversized master suite with large walk-in closet. Master bathroom features double sink, double shower heads and large soaking tub. The open kitchen with large island looks over the dining room and family room. Stainless Steel appliances, including gas stove, refrigerator, dishwasher, garbage disposal and microwave (in pantry). Laundry room with sink. Established neighborhood with no HOA.
Property Details for 1045 Ridgecrest Drive SE
- Subdivision ComplexSmyrna Heights
- Architectural StyleRanch
- Parking FeaturesCarport
- Property AttachedNo
LISTING UPDATED:
- StatusPending
- MLS #10503750
- Days on Site23
- Taxes$448.64 / year
- MLS TypeResidential
- Year Built1951
- Lot Size0.27 Acres
- CountryCobb
LISTING UPDATED:
- StatusPending
- MLS #10503750
- Days on Site23
- Taxes$448.64 / year
- MLS TypeResidential
- Year Built1951
- Lot Size0.27 Acres
- CountryCobb
Building Information for 1045 Ridgecrest Drive SE
- StoriesOne
- Year Built1951
- Lot Size0.2700 Acres
Payment Calculator
Term
Interest
Home Price
Down Payment
The Payment Calculator is for illustrative purposes only. Read More
Property Information for 1045 Ridgecrest Drive SE
Summary
Location and General Information
- Community Features: None
- Directions: GPS
- Coordinates: 33.875213,-84.523196
School Information
- Elementary School: Smyrna
- Middle School: Campbell
- High School: Campbell
Taxes and HOA Information
- Parcel Number: 17045200480
- Tax Year: 23
- Association Fee Includes: None
Virtual Tour
Parking
- Open Parking: No
Interior and Exterior Features
Interior Features
- Cooling: Central Air
- Heating: Central
- Appliances: Dishwasher, Disposal, Microwave, Oven/Range (Combo), Refrigerator, Stainless Steel Appliance(s)
- Basement: Crawl Space, None
- Flooring: Hardwood
- Interior Features: Double Vanity, Master On Main Level, Separate Shower, Soaking Tub, Tile Bath, Walk-In Closet(s)
- Levels/Stories: One
- Main Bedrooms: 4
- Bathrooms Total Integer: 3
- Main Full Baths: 3
- Bathrooms Total Decimal: 3
Exterior Features
- Construction Materials: Brick, Other
- Fencing: Back Yard
- Roof Type: Composition
- Laundry Features: In Hall
- Pool Private: No
Property
Utilities
- Sewer: Public Sewer
- Utilities: Cable Available, Electricity Available, High Speed Internet
- Water Source: Public
Property and Assessments
- Home Warranty: Yes
- Property Condition: Updated/Remodeled
Green Features
Lot Information
- Above Grade Finished Area: 2089
- Lot Features: Level
Multi Family
- Number of Units To Be Built: Square Feet
Rental
Rent Information
- Land Lease: Yes
Public Records for 1045 Ridgecrest Drive SE
Tax Record
- 23$448.64 ($37.39 / month)
Home Facts
- Beds4
- Baths3
- Total Finished SqFt2,089 SqFt
- Above Grade Finished2,089 SqFt
- StoriesOne
- Lot Size0.2700 Acres
- StyleSingle Family Residence
- Year Built1951
- APN17045200480
- CountyCobb
Similar Homes
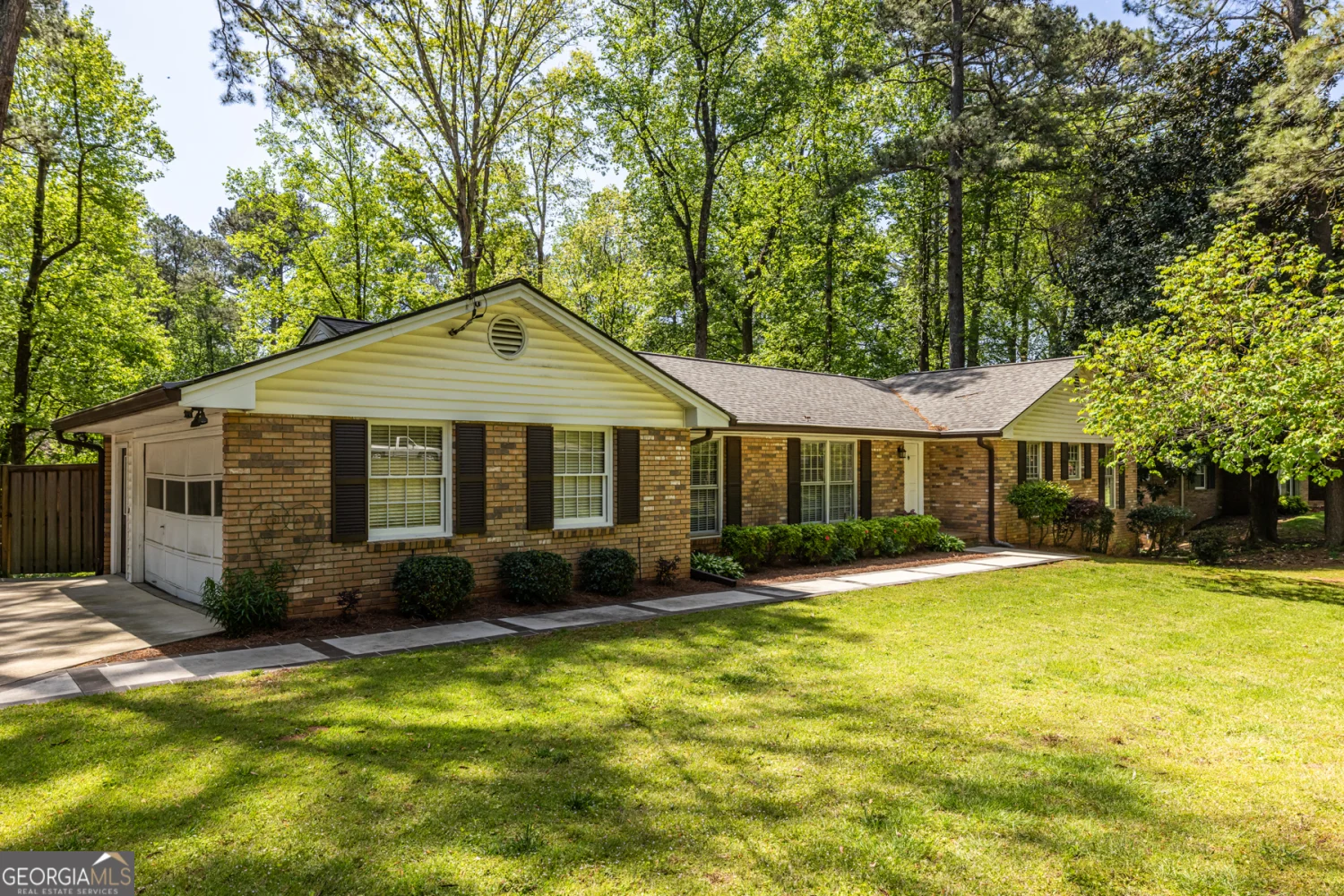
1602 Shamrock Trail SE
Smyrna, GA 30080
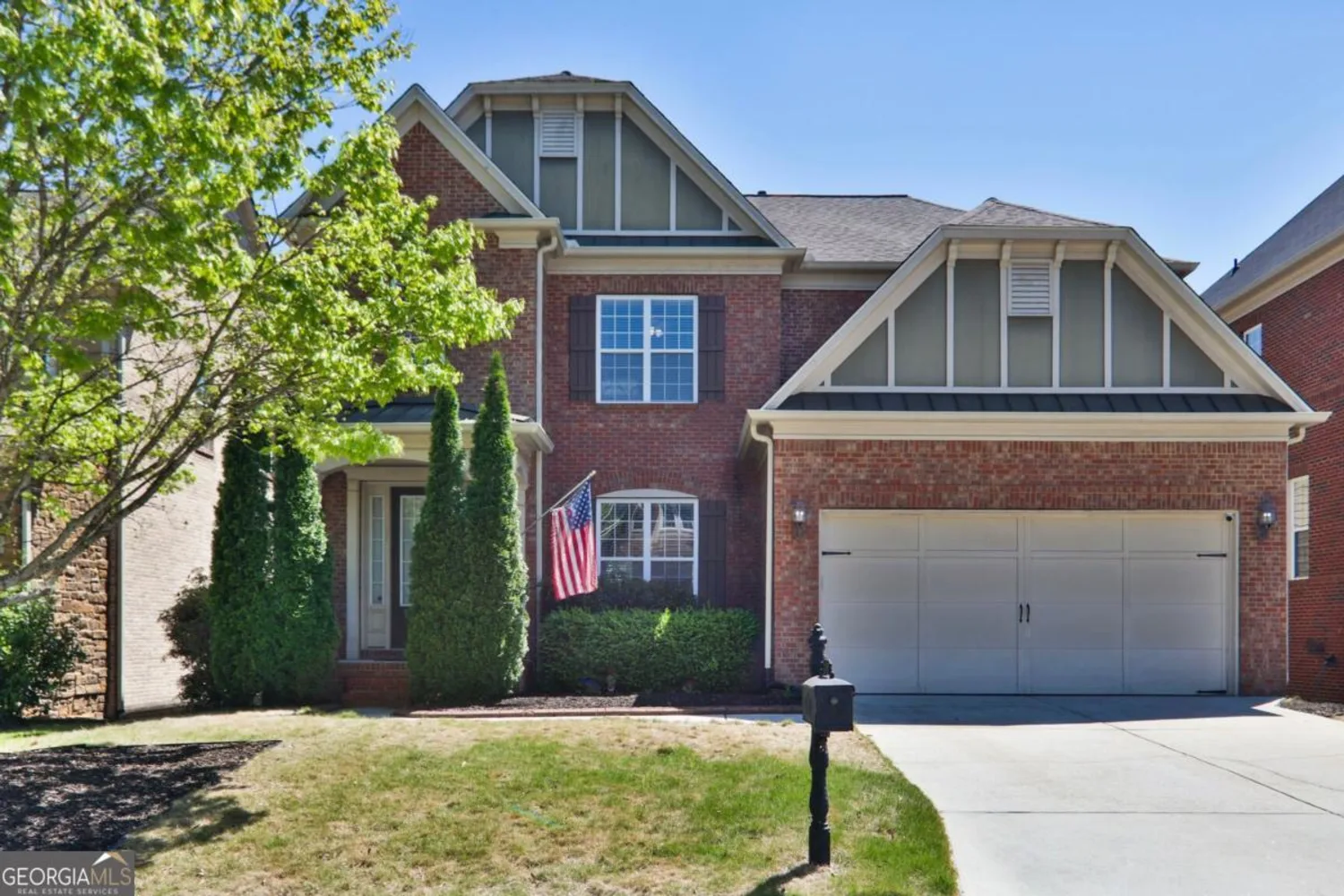
2248 Fort Drive SE
Smyrna, GA 30080
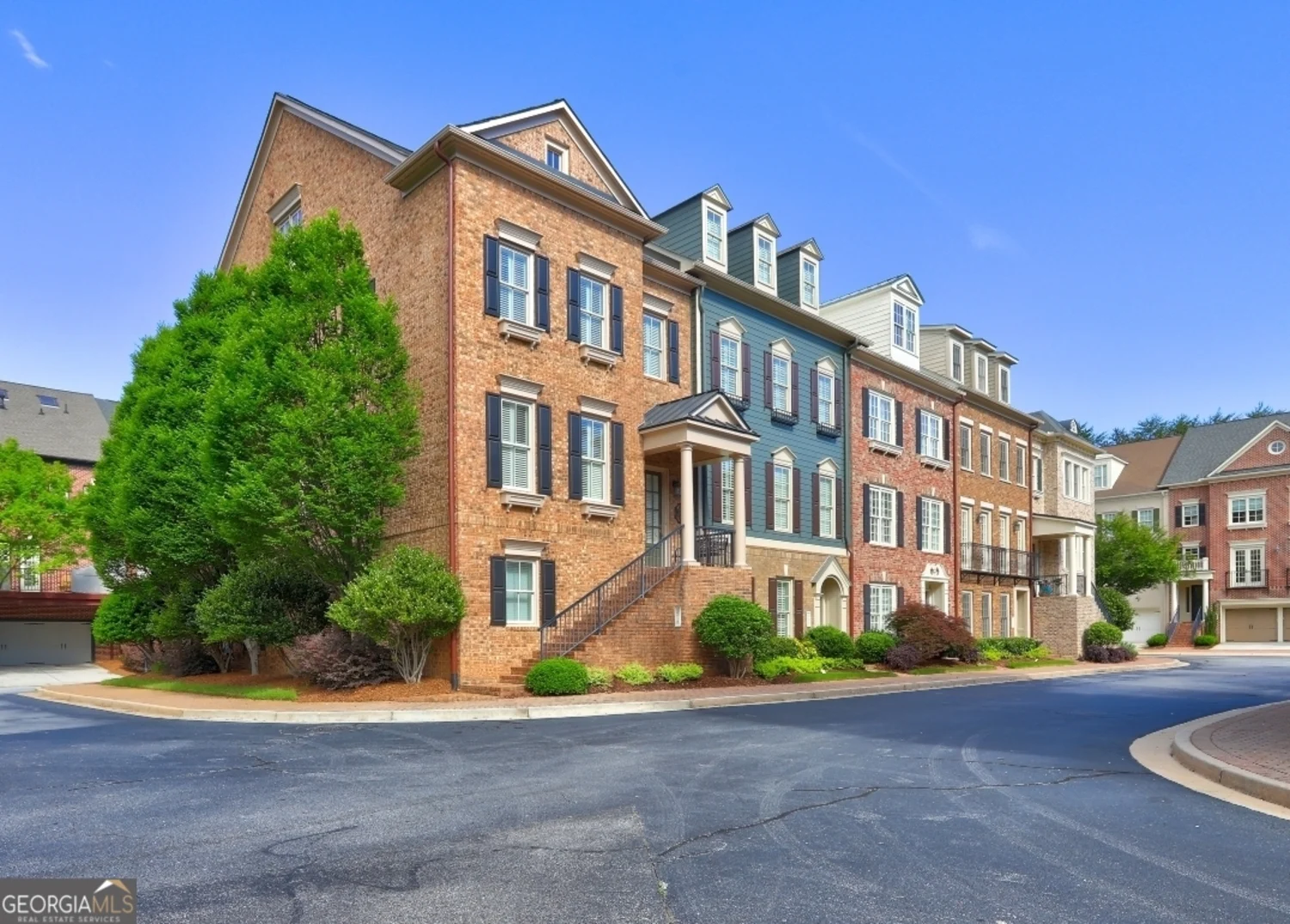
4206 Whitby Way SE 15
Smyrna, GA 30080
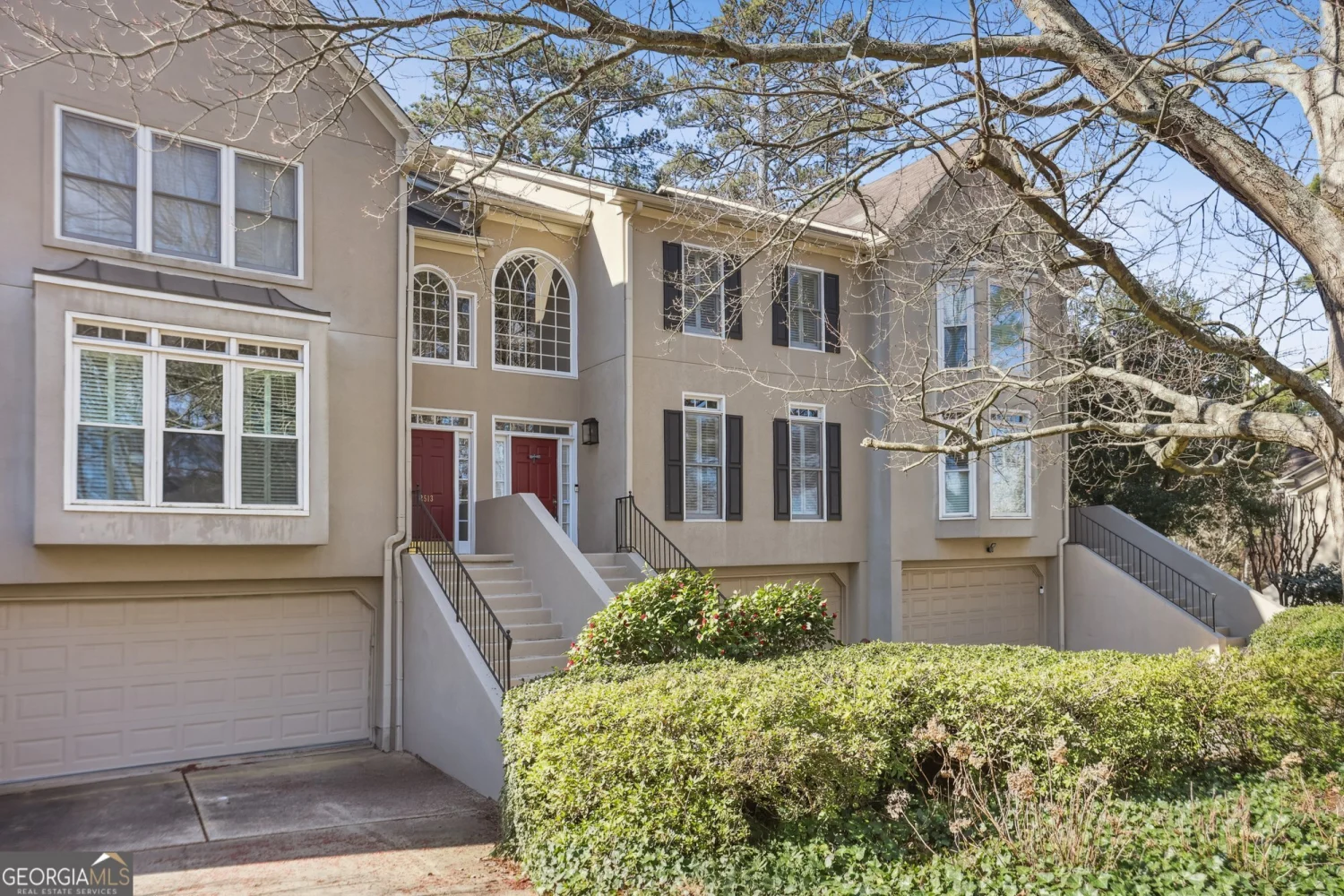
2515 Oak Quarters SE
Smyrna, GA 30080
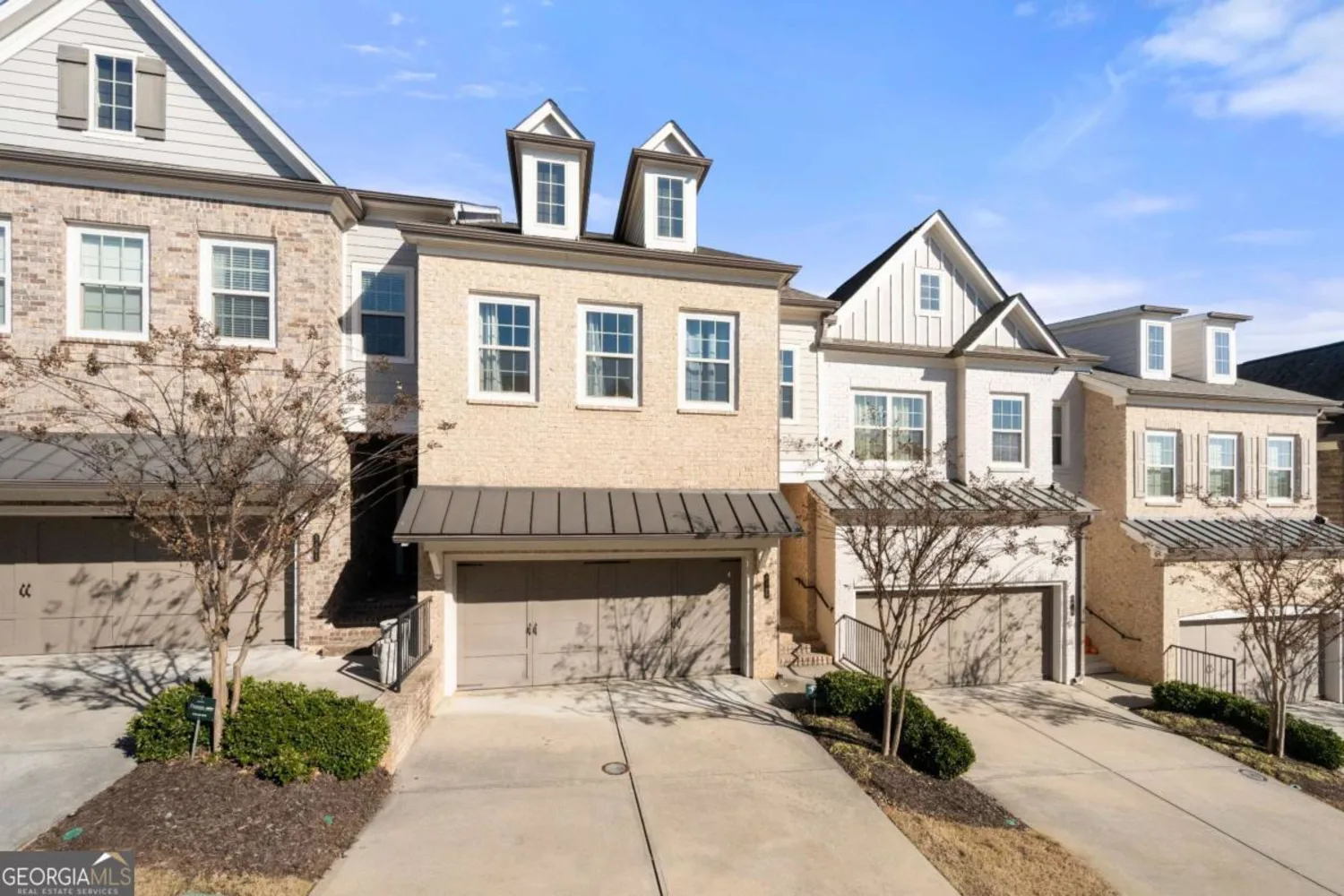
3465 Fenton Drive SE
Smyrna, GA 30080
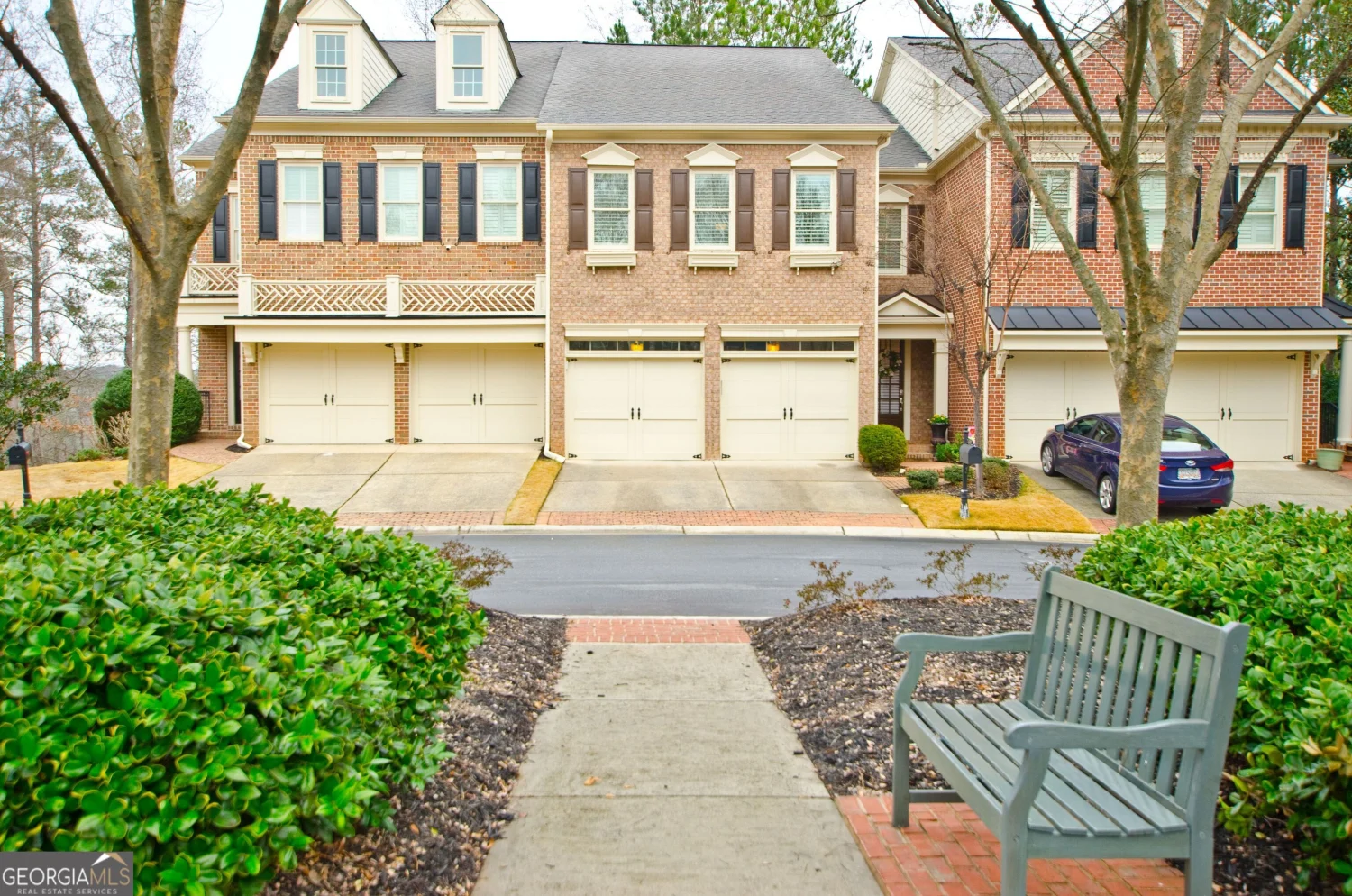
4703 Legacy Cove Lane
Smyrna, GA 30126
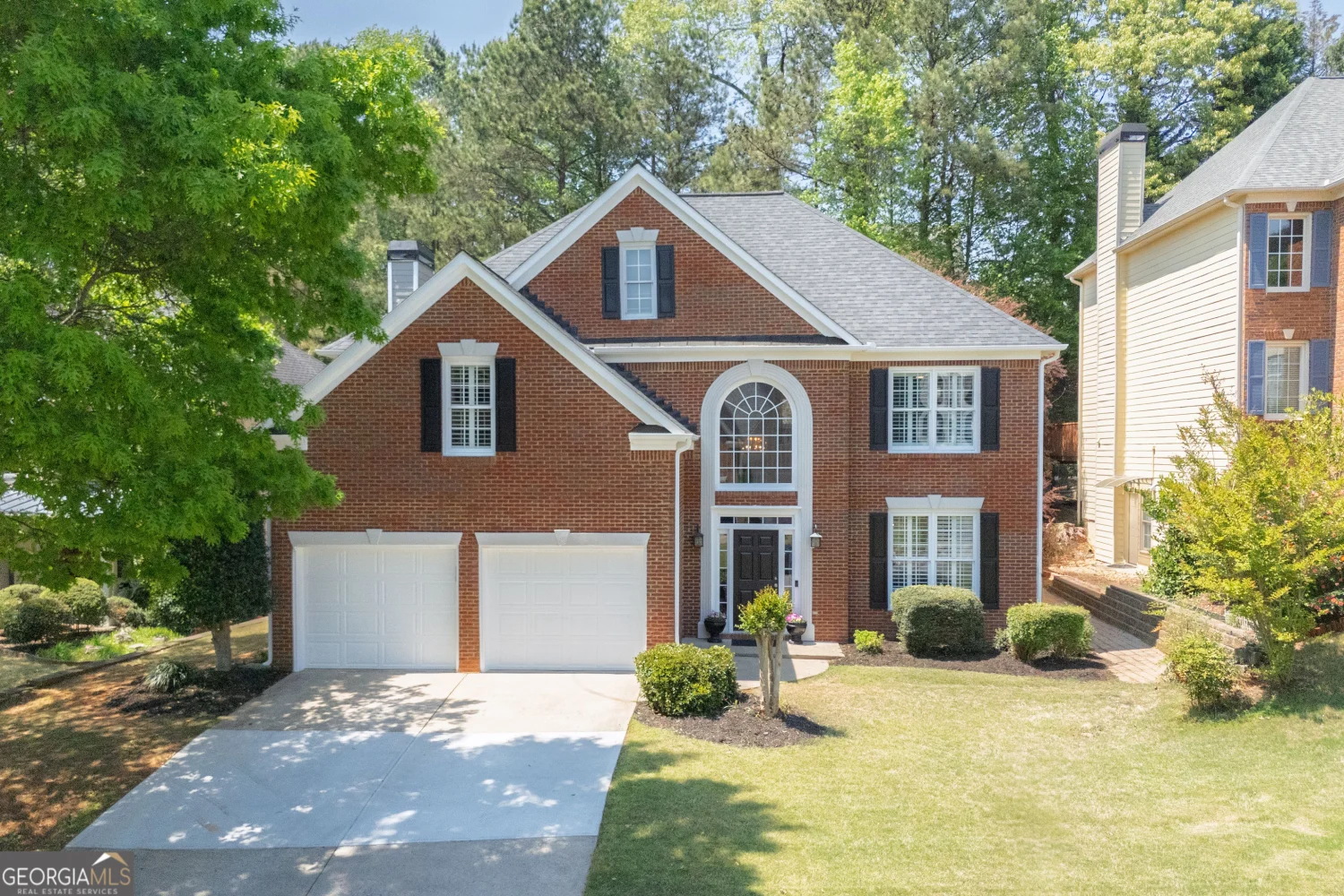
4044 Kenway Place SE
Smyrna, GA 30082
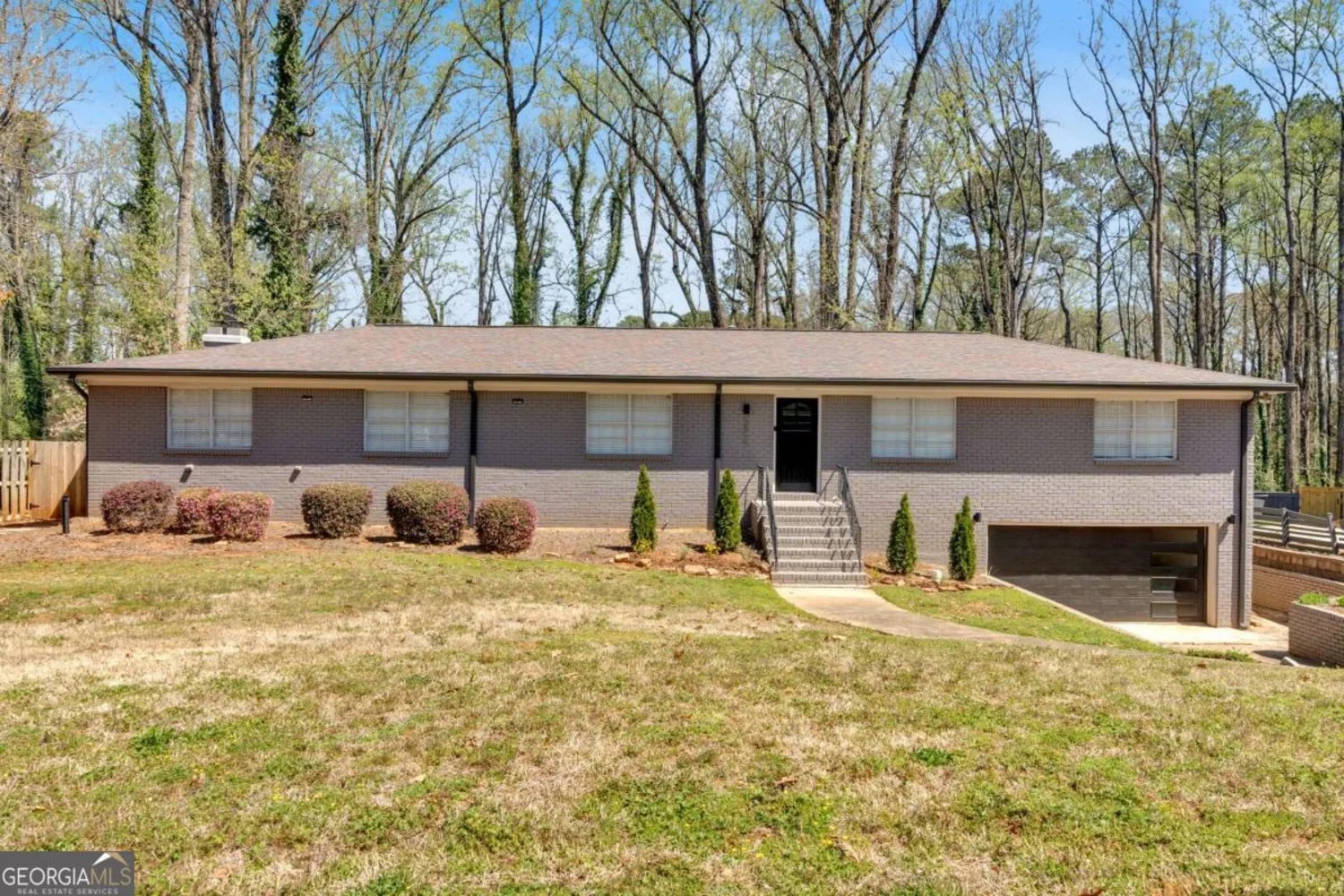
3819 Dora Drive SE
Smyrna, GA 30082
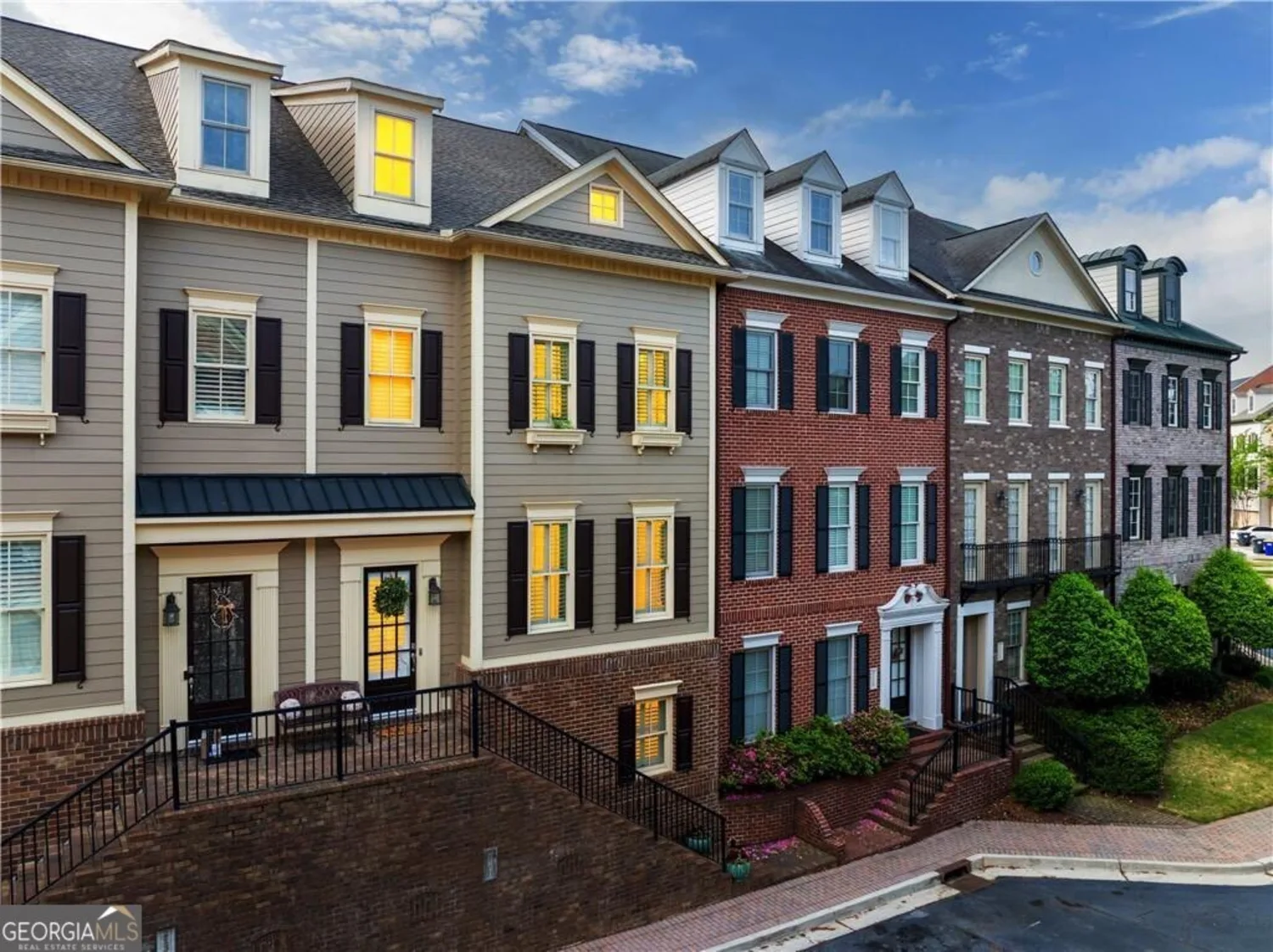
2130 Monhegan Way SE 11
Smyrna, GA 30080

