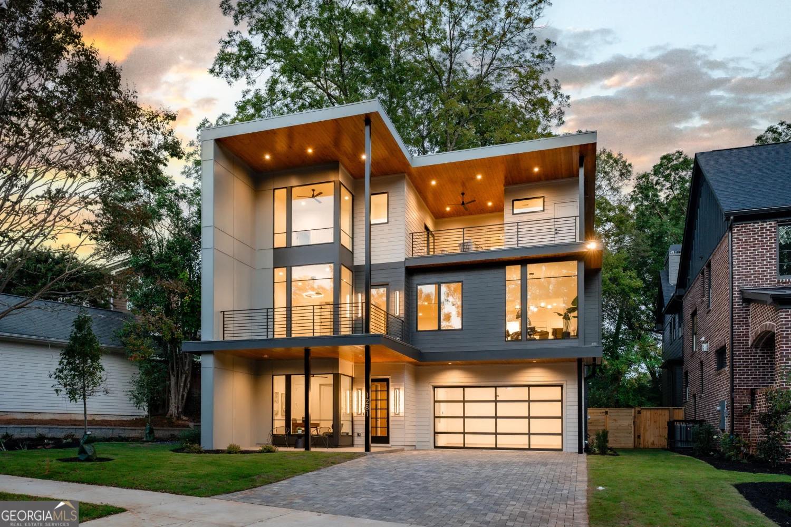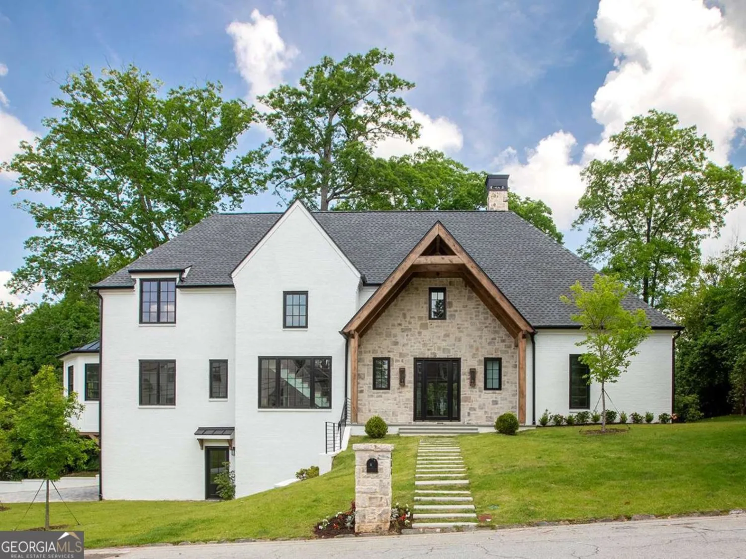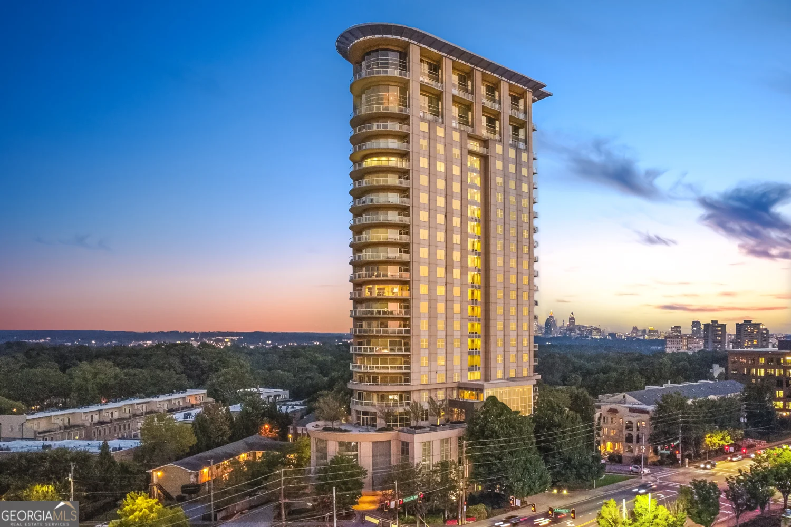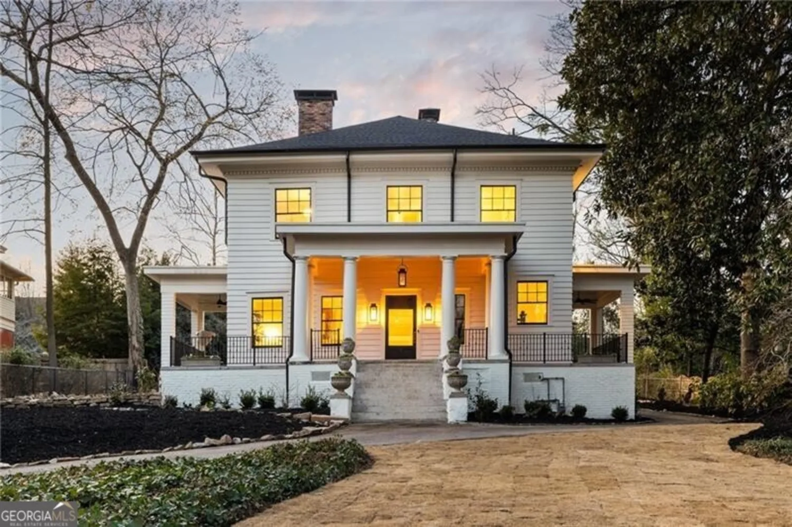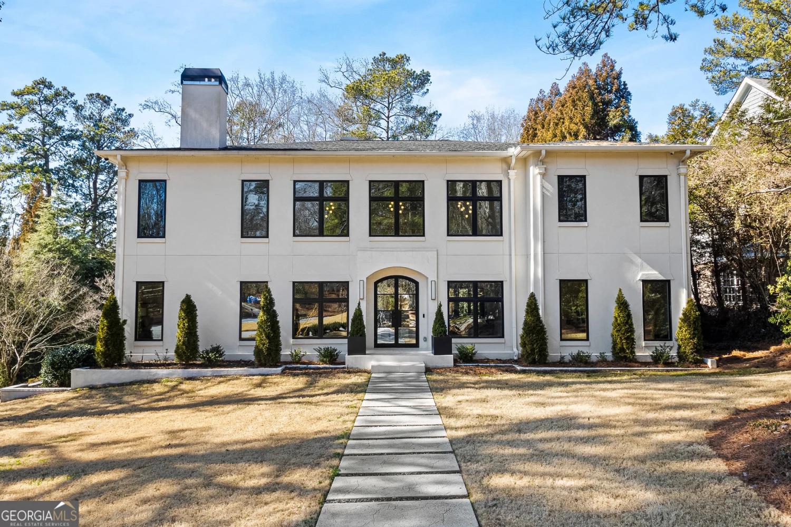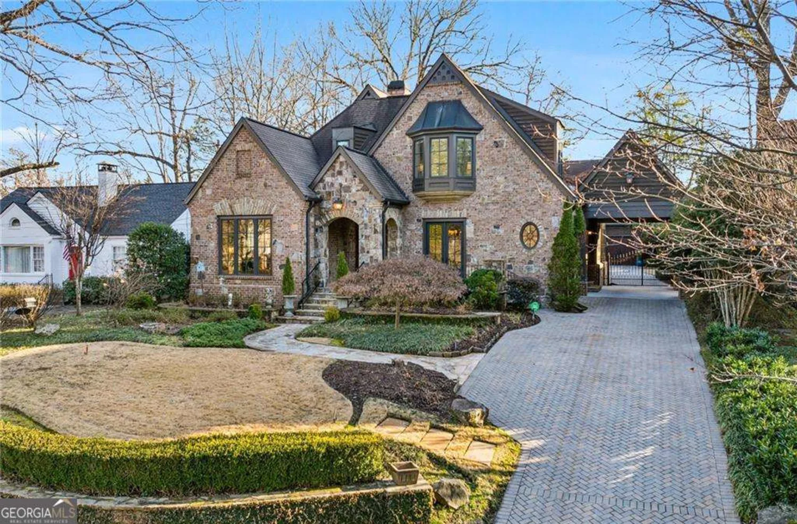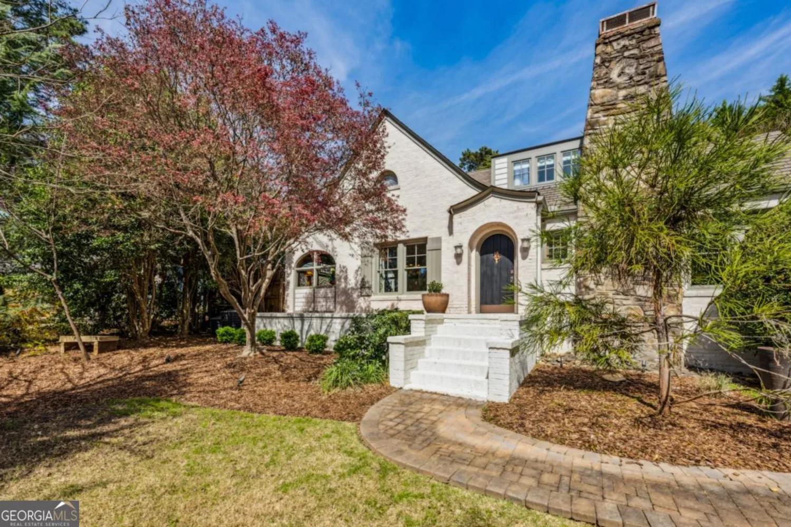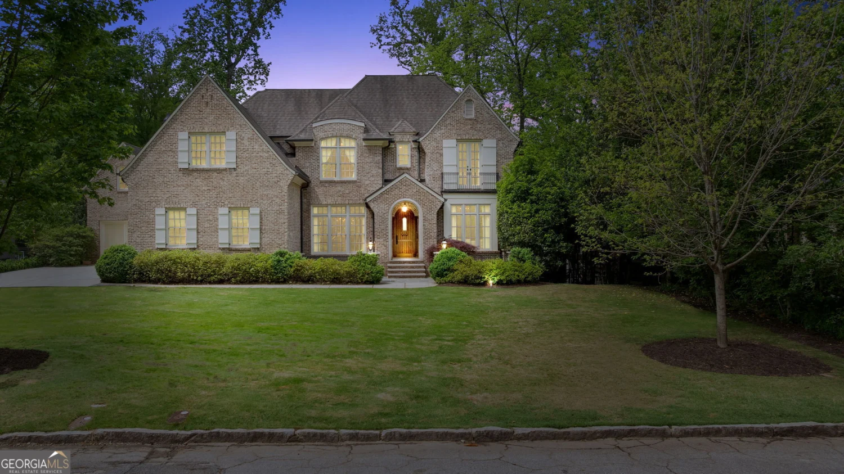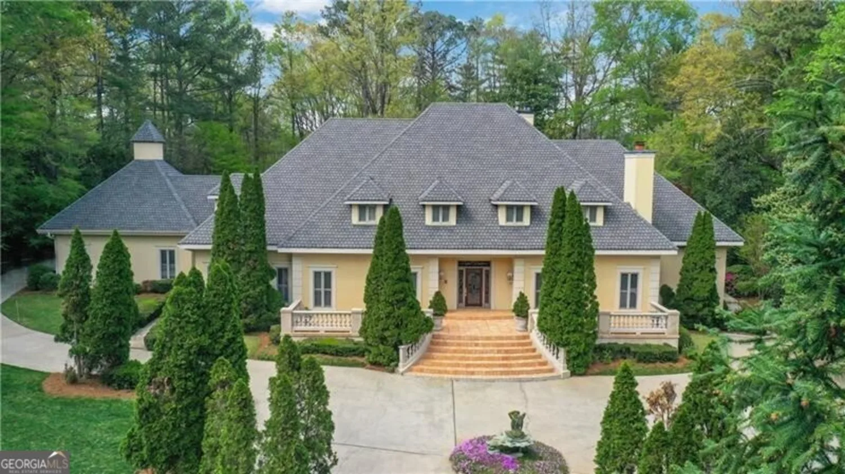841 camden park court neAtlanta, GA 30342
841 camden park court neAtlanta, GA 30342
Description
Tucked away on a beautifully manicured lot in North Buckhead's exclusive The Park at Brookhaven, this European-inspired estate showcases exceptional craftsmanship and timeless design. This home was originally custom built by the CEO of Georgia Power who spared no expense. A grand foyer welcomes you inside, where you'll find a refined formal dining room and a richly appointed study featuring a domed ceiling and stately fireplace. Gleaming walnut hardwoods span the main level and upper hall, leading you into the soaring two-story great room. There, a dramatic floor-to-ceiling French limestone fireplace and a wall of windows flood the space with natural light, while French doors open onto a serene, covered outdoor terrace. The heart of the home is the spacious chef's kitchen, equipped with top-tier appliances, a large island, and open views into a vaulted family room with stacked-stone fireplace and custom built-ins - perfect for casual gathering or relaxed evenings in. The main-level owner's suite is a peaceful retreat with its own cozy sitting area and fireplace, along with a luxurious spa bath featuring a steam shower. Upstairs, you'll find four generously sized bedrooms, each with private en-suite bathrooms. The fully finished daylight terrace level, completed in 2019, offers the ultimate in entertainment - including a game room, den, billiards room, full kitchenette, and a sixth bedroom with both a full spa-like bath and a powder room. The home theater comes equipped with a massive 215-inch screen and Foresight GC Hawk Golf Simulator for immersive gameplay. Outdoor living is just as impressive, with a second covered patio, a firepit lounge area, and lush year-round landscaping providing a private backdrop for gatherings or quiet relaxation. Additional highlights include Control4 home automation (lighting/video), three new Carrier furnaces (2022), a new GAF Camelot designer roof (2023), four fireplaces, two laundry rooms, a dedicated upper-level office, transom windows throughout, and extensive storage. With world-class shopping, dining, and recreation nearby - including Phipps Plaza, Lenox Mall, Capital City Club, and Nancy Creek Park - this home offers an extraordinary blend of elegance, convenience, and modern comfort.
Property Details for 841 Camden Park Court NE
- Subdivision ComplexPark at Brookhaven
- Architectural StyleBrick 4 Side, European, Traditional
- ExteriorBalcony, Other
- Num Of Parking Spaces3
- Parking FeaturesAttached, Garage, Garage Door Opener, Kitchen Level
- Property AttachedYes
LISTING UPDATED:
- StatusActive
- MLS #10503760
- Days on Site15
- Taxes$33,627 / year
- MLS TypeResidential
- Year Built2007
- Lot Size0.41 Acres
- CountryFulton
LISTING UPDATED:
- StatusActive
- MLS #10503760
- Days on Site15
- Taxes$33,627 / year
- MLS TypeResidential
- Year Built2007
- Lot Size0.41 Acres
- CountryFulton
Building Information for 841 Camden Park Court NE
- StoriesThree Or More
- Year Built2007
- Lot Size0.4100 Acres
Payment Calculator
Term
Interest
Home Price
Down Payment
The Payment Calculator is for illustrative purposes only. Read More
Property Information for 841 Camden Park Court NE
Summary
Location and General Information
- Community Features: Sidewalks, Street Lights
- Directions: From the heart of Buckhead, take peachtree Rd N on Peachtree Dunwoody-Turn L & go appx 3/4 mi-Turn L onto Camden Park Ct, home on L. 1st St on L once u pass little Nancy Creek Pk on L.
- Coordinates: 33.865589,-84.35861
School Information
- Elementary School: Smith Primary/Elementary
- Middle School: Sutton
- High School: North Atlanta
Taxes and HOA Information
- Parcel Number: 17 004300041023
- Tax Year: 2023
- Association Fee Includes: None
Virtual Tour
Parking
- Open Parking: No
Interior and Exterior Features
Interior Features
- Cooling: Ceiling Fan(s), Central Air, Zoned
- Heating: Electric, Zoned
- Appliances: Dishwasher, Disposal, Double Oven, Dryer, Microwave, Refrigerator, Washer
- Basement: Bath/Stubbed, Daylight, Exterior Entry, Finished, Full, Interior Entry
- Fireplace Features: Family Room, Master Bedroom, Other
- Flooring: Hardwood
- Interior Features: Double Vanity, Master On Main Level, Tray Ceiling(s), Walk-In Closet(s), Wet Bar
- Levels/Stories: Three Or More
- Window Features: Double Pane Windows, Window Treatments
- Kitchen Features: Breakfast Area, Breakfast Room, Kitchen Island, Pantry, Second Kitchen, Solid Surface Counters
- Main Bedrooms: 1
- Total Half Baths: 2
- Bathrooms Total Integer: 8
- Main Full Baths: 1
- Bathrooms Total Decimal: 7
Exterior Features
- Construction Materials: Stone
- Patio And Porch Features: Patio
- Roof Type: Other
- Security Features: Security System, Smoke Detector(s)
- Laundry Features: Mud Room
- Pool Private: No
Property
Utilities
- Sewer: Public Sewer
- Utilities: Cable Available, Underground Utilities
- Water Source: Public
Property and Assessments
- Home Warranty: Yes
- Property Condition: Resale
Green Features
Lot Information
- Above Grade Finished Area: 6714
- Common Walls: No Common Walls
- Lot Features: Cul-De-Sac, Level, Private
Multi Family
- Number of Units To Be Built: Square Feet
Rental
Rent Information
- Land Lease: Yes
Public Records for 841 Camden Park Court NE
Tax Record
- 2023$33,627.00 ($2,802.25 / month)
Home Facts
- Beds6
- Baths6
- Total Finished SqFt7,990 SqFt
- Above Grade Finished6,714 SqFt
- Below Grade Finished1,276 SqFt
- StoriesThree Or More
- Lot Size0.4100 Acres
- StyleSingle Family Residence
- Year Built2007
- APN17 004300041023
- CountyFulton
- Fireplaces4


