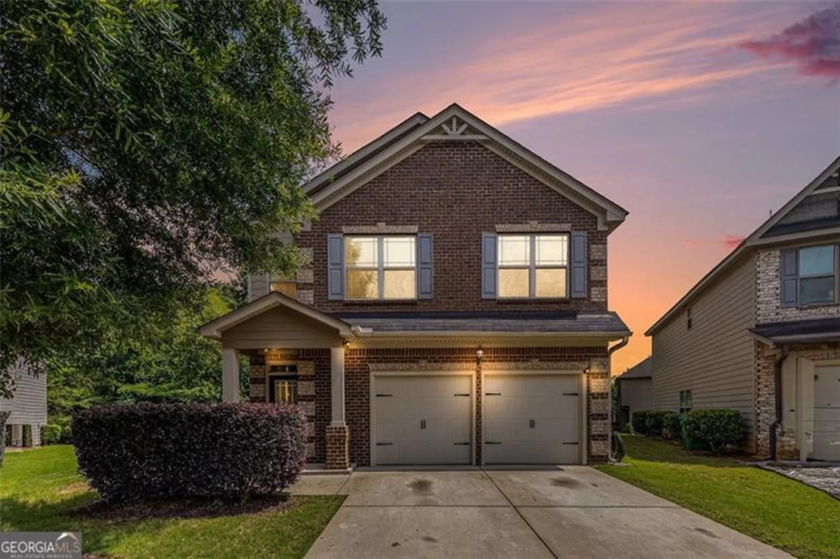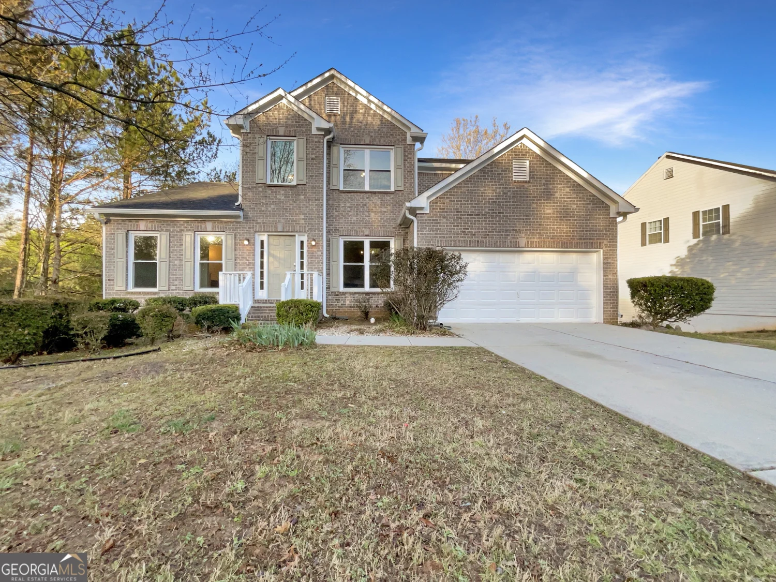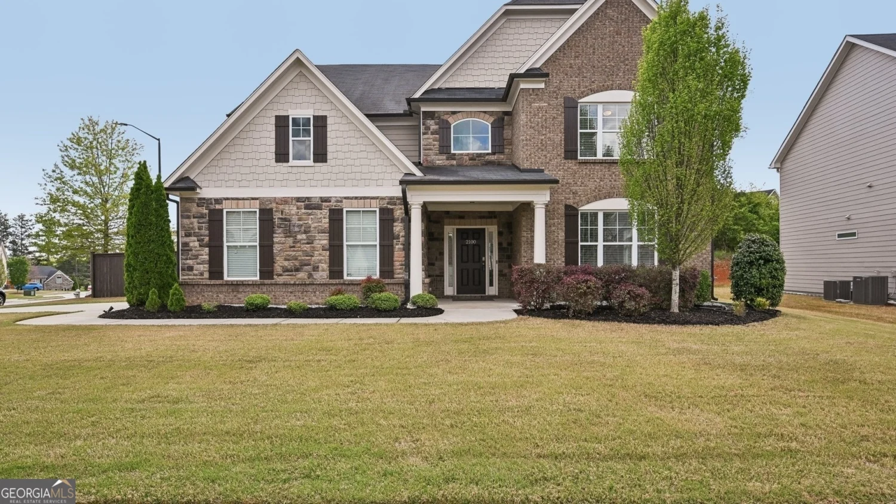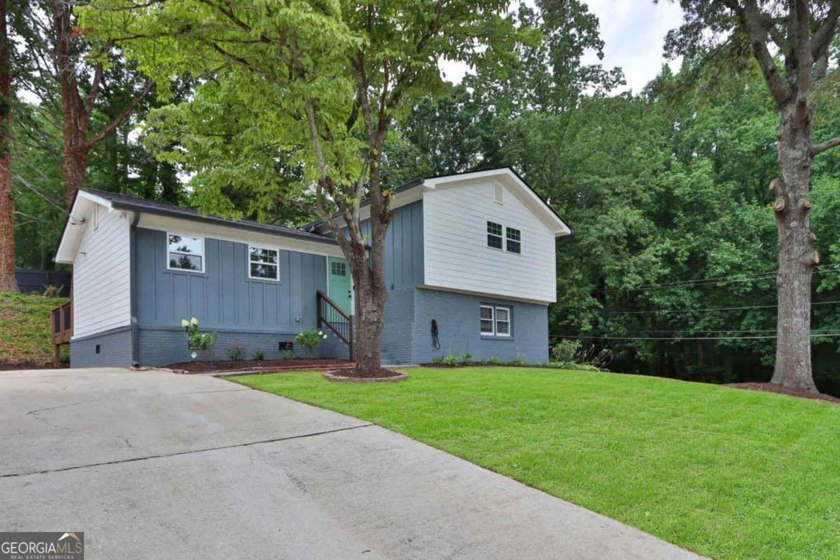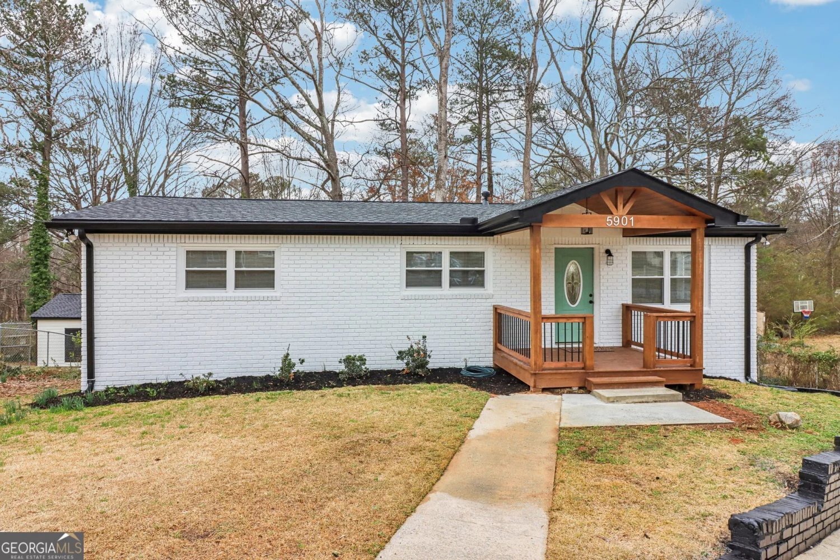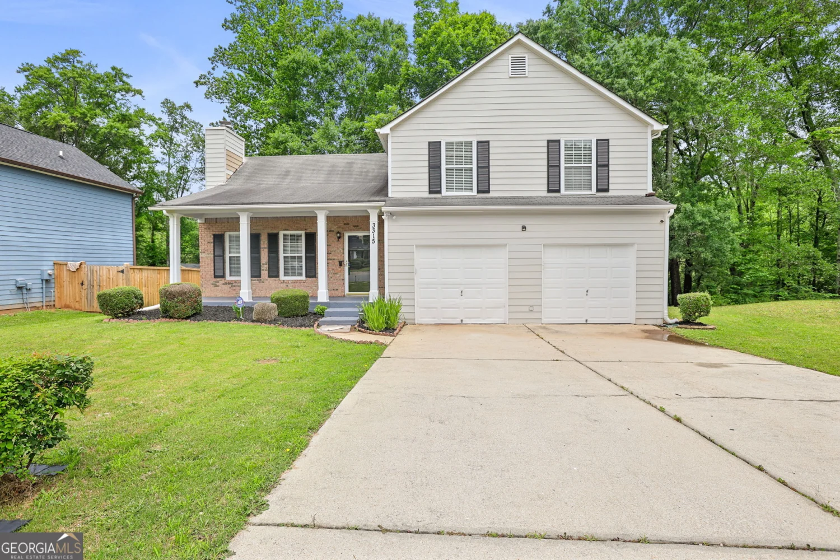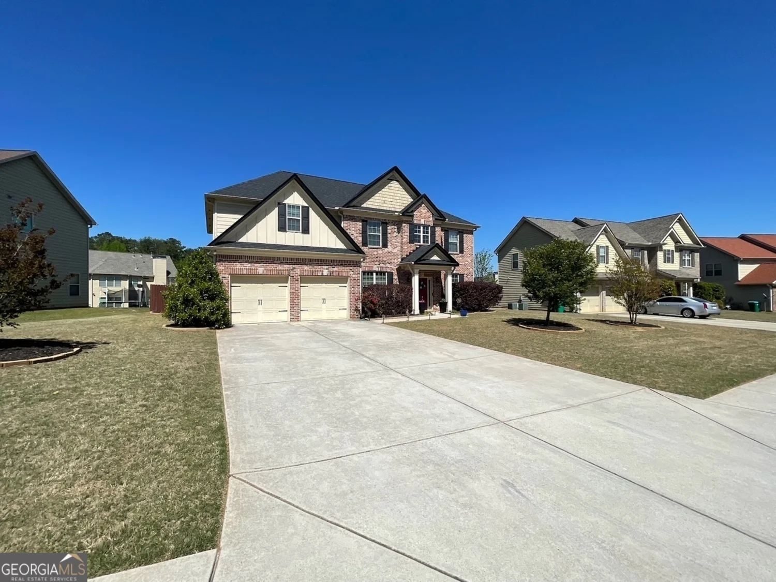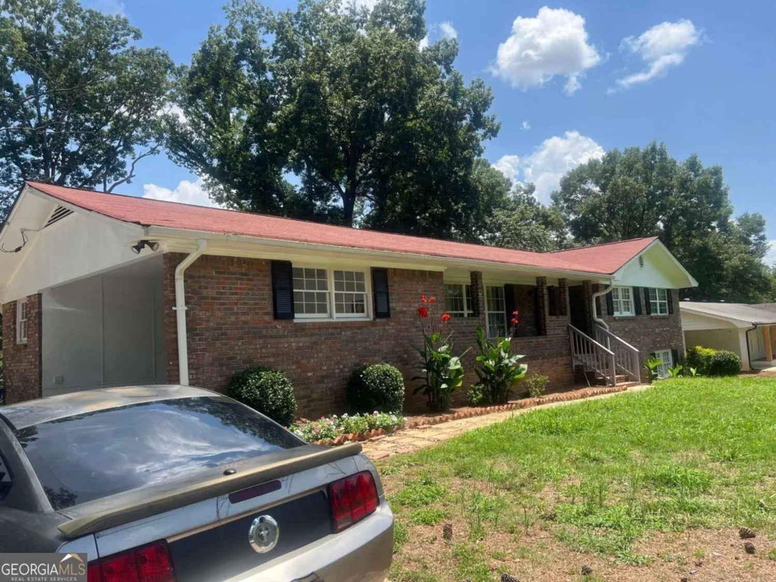4044 elsdon driveAustell, GA 30106
4044 elsdon driveAustell, GA 30106
Description
Still sparkling new! Built in 2017, this stunning home features an open floor plan, a spacious yard, and is located in a beautiful HOA neighborhood. Prime Location! Minutes from the Silver Comet Trail - perfect for walking, biking, and outdoor fun! Very close to The Battery - enjoy Braves games, top dining, and entertainment! Just 2 streets away from Smyrna - the best of both worlds!
Property Details for 4044 Elsdon Drive
- Subdivision ComplexFloyd Point
- Architectural StyleContemporary
- Num Of Parking Spaces2
- Parking FeaturesGarage
- Property AttachedYes
LISTING UPDATED:
- StatusActive
- MLS #10503865
- Days on Site14
- Taxes$5,277 / year
- HOA Fees$650 / month
- MLS TypeResidential
- Year Built2017
- Lot Size0.14 Acres
- CountryCobb
LISTING UPDATED:
- StatusActive
- MLS #10503865
- Days on Site14
- Taxes$5,277 / year
- HOA Fees$650 / month
- MLS TypeResidential
- Year Built2017
- Lot Size0.14 Acres
- CountryCobb
Building Information for 4044 Elsdon Drive
- StoriesThree Or More
- Year Built2017
- Lot Size0.1370 Acres
Payment Calculator
Term
Interest
Home Price
Down Payment
The Payment Calculator is for illustrative purposes only. Read More
Property Information for 4044 Elsdon Drive
Summary
Location and General Information
- Community Features: None
- Directions: From I-285, take exit 16 for South Atlanta Rd and head west. Continue onto Cumberland Pkwy SE, then turn left onto the East-West Connector. Follow the East-West Connector for about 5 miles, then turn left onto Austell Rd. In about 1.5 miles, turn right onto Clay Rd. Drive for approximately 2 miles,
- Coordinates: 33.854589,-84.587198
School Information
- Elementary School: Russell
- Middle School: Floyd
- High School: South Cobb
Taxes and HOA Information
- Parcel Number: 19092701020
- Tax Year: 2024
- Association Fee Includes: Other
Virtual Tour
Parking
- Open Parking: No
Interior and Exterior Features
Interior Features
- Cooling: Central Air
- Heating: Central
- Appliances: Dishwasher, Microwave
- Basement: Exterior Entry
- Fireplace Features: Gas Starter
- Flooring: Other
- Interior Features: Other
- Levels/Stories: Three Or More
- Kitchen Features: Breakfast Bar, Kitchen Island
- Foundation: Slab
- Total Half Baths: 1
- Bathrooms Total Integer: 4
- Bathrooms Total Decimal: 3
Exterior Features
- Construction Materials: Other
- Fencing: Fenced
- Roof Type: Other
- Laundry Features: Other
- Pool Private: No
Property
Utilities
- Sewer: Public Sewer
- Utilities: Cable Available, Electricity Available, High Speed Internet, Natural Gas Available, Phone Available, Sewer Available, Underground Utilities
- Water Source: Public
Property and Assessments
- Home Warranty: Yes
- Property Condition: Resale
Green Features
- Green Energy Efficient: Insulation, Thermostat
Lot Information
- Above Grade Finished Area: 2568
- Common Walls: No Common Walls
- Lot Features: Level
Multi Family
- Number of Units To Be Built: Square Feet
Rental
Rent Information
- Land Lease: Yes
Public Records for 4044 Elsdon Drive
Tax Record
- 2024$5,277.00 ($439.75 / month)
Home Facts
- Beds4
- Baths3
- Total Finished SqFt3,013 SqFt
- Above Grade Finished2,568 SqFt
- Below Grade Finished445 SqFt
- StoriesThree Or More
- Lot Size0.1370 Acres
- StyleSingle Family Residence
- Year Built2017
- APN19092701020
- CountyCobb
- Fireplaces1


