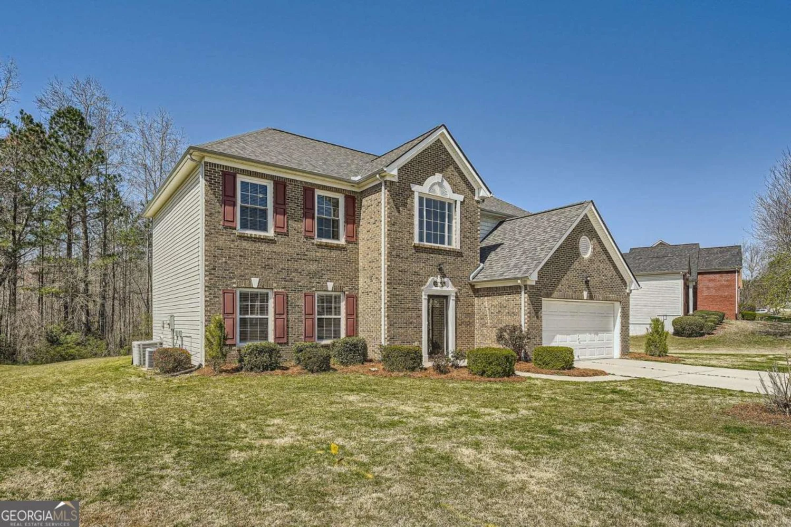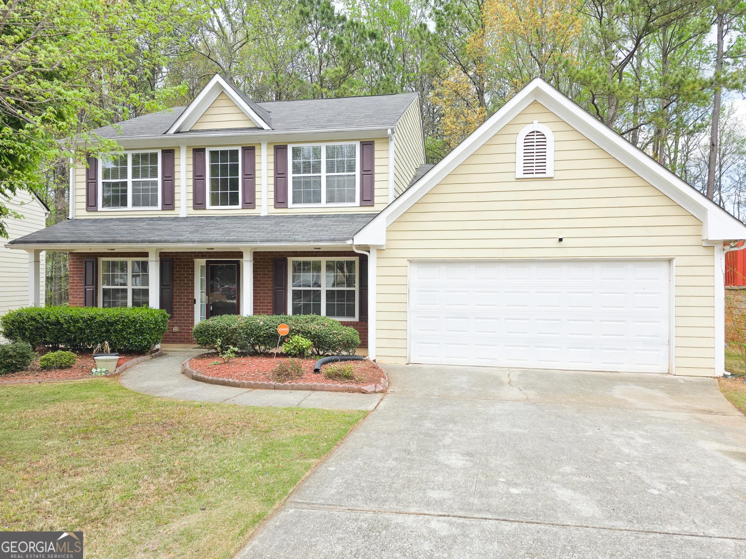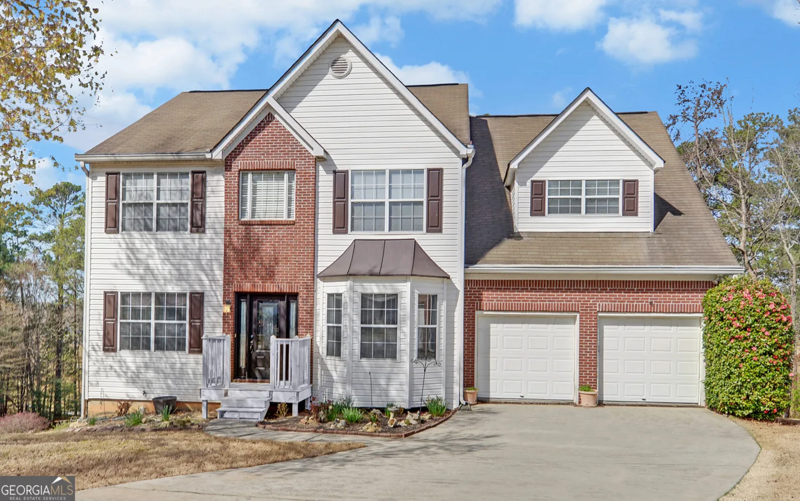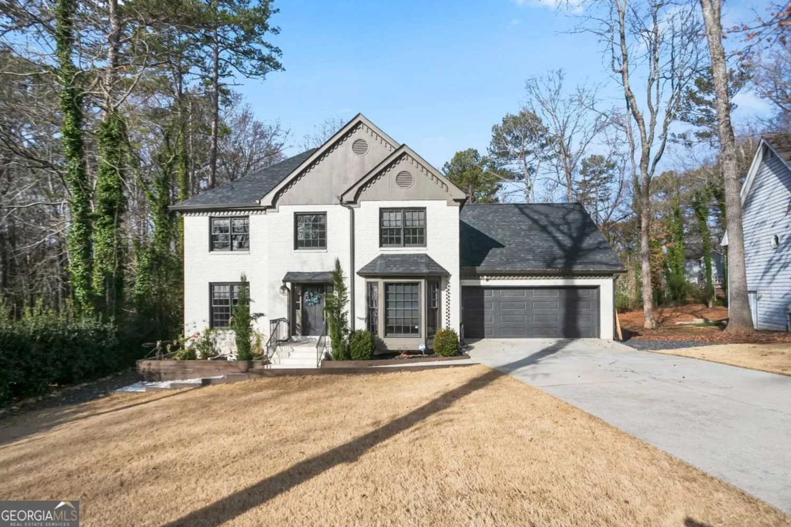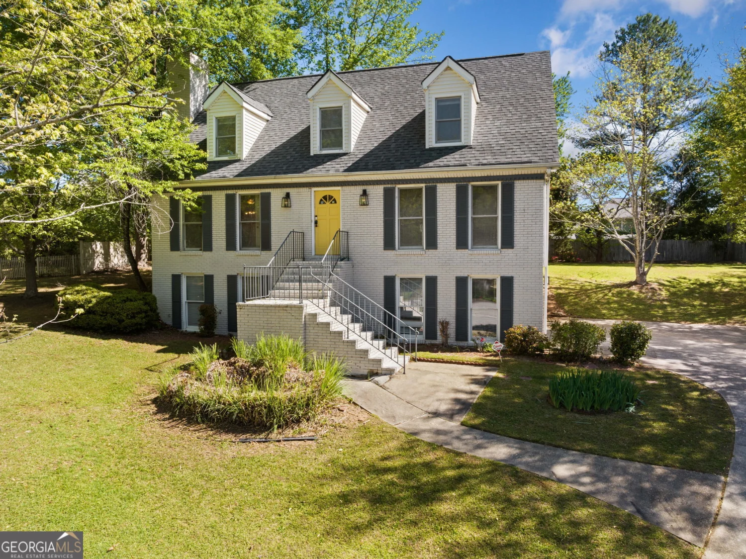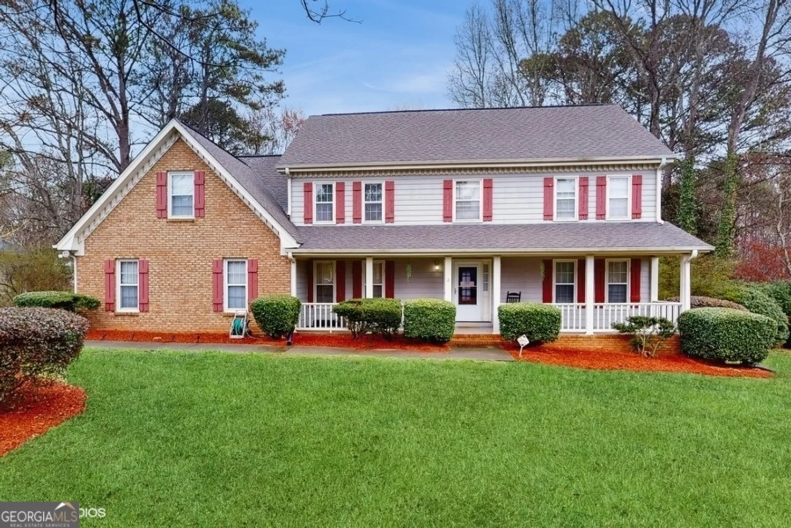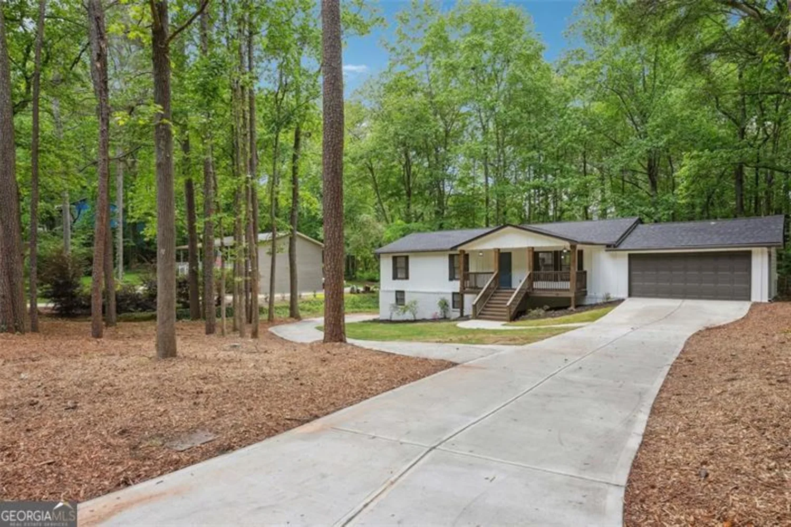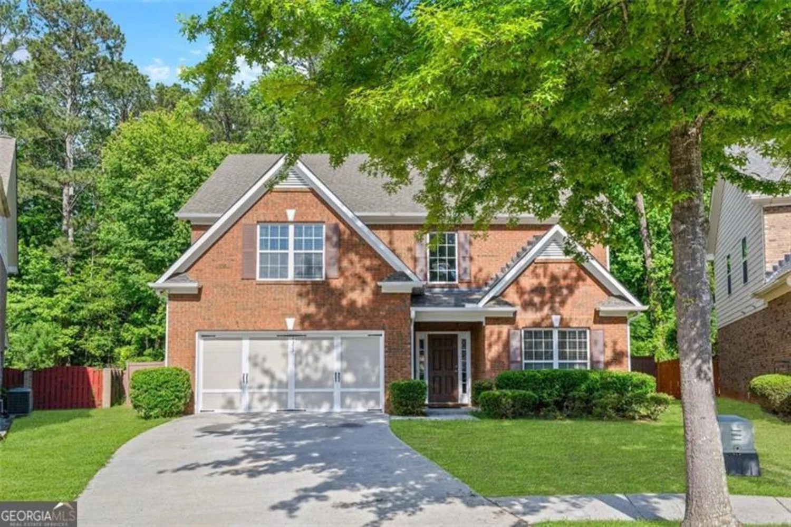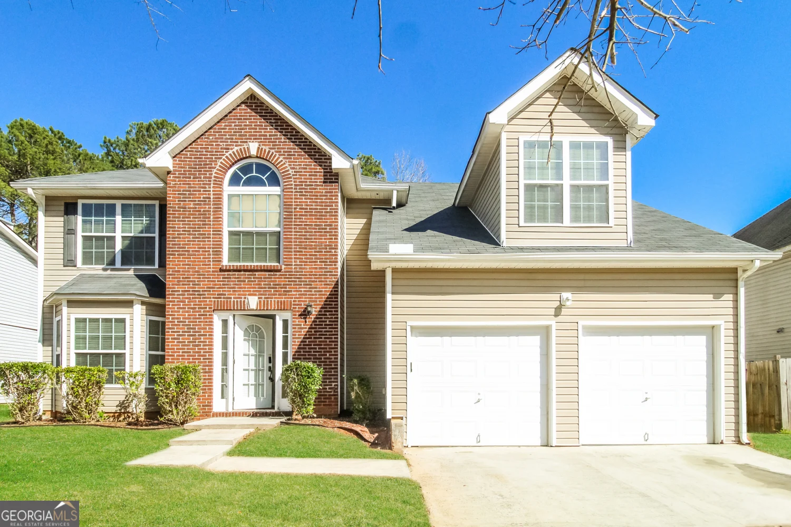2849 shiaway trailSnellville, GA 30039
2849 shiaway trailSnellville, GA 30039
Description
Stunning hardcoat stucco home in highly sought-after swim community! Welcome to this beautifully maintained home nestled in a premier community, where timeless design meets modern comfort. Boasting neutral dcor and luxury vinyl plank flooring, this home is move-in ready and filled with inviting spaces. The fireside family room features a dramatic sunken floor plan and soaring vaulted ceiling, creating a warm and open ambiance ideal for both relaxing and entertaining. A spacious formal dining room, complete with elegant wainscoting, easily accommodates 12 guestsCoperfect for holiday gatherings or dinner parties. The bright, open kitchen is a chefCOs delight, offering crisp white cabinetry, stone countertops, a stylish tile backsplash, and durable tile flooring. A breakfast bar, vaulted ceiling, and sun-drenched breakfast area make it the heart of the home. Retreat to the primary suite on the main level, featuring a double trey ceiling and luxury vinyl plank flooring. The spa-like ensuite bath includes a large double vanity with a dedicated makeup area, updated tile floors, a soaking tub, linen closet, and custom built-in shelving. Upstairs, youCOll find three generously sized bedrooms and a full bath with tile flooring and a tile shower surround, providing plenty of space for family or guests. The finished terrace level is an entertainerCOs dream or the perfect in-law/teen suite, complete with a flex room, richly appointed office with judges paneling, two oversized bedrooms, full bath, and a workshop. Luxury vinyl plank floors carry the homeCOs cohesive style throughout the lower level. Enjoy outdoor living on the expansive deckCoideal for grilling and gatheringsCooverlooking a level, landscaped backyard with space to play or garden. DonCOt miss your chance to own this spacious, light-filled home in a vibrant community with swim amenities and close proximity to schools, shopping, dining, parks & more! HVAC units were recently replaced, one in 2023 and one in 2024.
Property Details for 2849 Shiaway Trail
- Subdivision ComplexTrotters Ridge
- Architectural StyleTraditional
- ExteriorOther
- Parking FeaturesAttached, Garage, Garage Door Opener, Kitchen Level, Side/Rear Entrance
- Property AttachedYes
LISTING UPDATED:
- StatusActive
- MLS #10503955
- Days on Site21
- Taxes$800 / year
- HOA Fees$1,068 / month
- MLS TypeResidential
- Year Built1989
- Lot Size0.35 Acres
- CountryGwinnett
LISTING UPDATED:
- StatusActive
- MLS #10503955
- Days on Site21
- Taxes$800 / year
- HOA Fees$1,068 / month
- MLS TypeResidential
- Year Built1989
- Lot Size0.35 Acres
- CountryGwinnett
Building Information for 2849 Shiaway Trail
- StoriesThree Or More
- Year Built1989
- Lot Size0.3500 Acres
Payment Calculator
Term
Interest
Home Price
Down Payment
The Payment Calculator is for illustrative purposes only. Read More
Property Information for 2849 Shiaway Trail
Summary
Location and General Information
- Community Features: Clubhouse, Pool, Sidewalks, Street Lights, Walk To Schools, Near Shopping
- Directions: Via 78E, turn right onto Ross Road, turn left onto Calumet Farm Lane, turn left onto Shoemaker Lane, turn right onto Shiaway Trail. Home will be on the right.
- Coordinates: 33.815329,-84.066656
School Information
- Elementary School: Shiloh
- Middle School: Shiloh
- High School: Shiloh
Taxes and HOA Information
- Parcel Number: R6037 074
- Tax Year: 2024
- Association Fee Includes: Swimming
- Tax Lot: 07
Virtual Tour
Parking
- Open Parking: No
Interior and Exterior Features
Interior Features
- Cooling: Ceiling Fan(s), Central Air, Zoned
- Heating: Electric, Forced Air, Zoned
- Appliances: Dishwasher, Disposal, Electric Water Heater, Microwave
- Basement: Bath Finished, Boat Door, Daylight, Finished, Full, Interior Entry
- Fireplace Features: Family Room, Gas Log
- Flooring: Carpet, Tile
- Interior Features: Bookcases, Double Vanity, Master On Main Level, Rear Stairs, Tray Ceiling(s), Vaulted Ceiling(s), Walk-In Closet(s)
- Levels/Stories: Three Or More
- Window Features: Double Pane Windows
- Kitchen Features: Breakfast Area, Breakfast Bar
- Foundation: Slab
- Main Bedrooms: 1
- Total Half Baths: 1
- Bathrooms Total Integer: 4
- Main Full Baths: 1
- Bathrooms Total Decimal: 3
Exterior Features
- Construction Materials: Stucco
- Patio And Porch Features: Deck, Patio
- Roof Type: Composition
- Security Features: Smoke Detector(s)
- Laundry Features: Other
- Pool Private: No
Property
Utilities
- Sewer: Public Sewer
- Utilities: Cable Available, Electricity Available, Phone Available, Sewer Available, Water Available
- Water Source: Public
Property and Assessments
- Home Warranty: Yes
- Property Condition: Resale
Green Features
Lot Information
- Above Grade Finished Area: 2402
- Common Walls: No Common Walls
- Lot Features: Level
Multi Family
- Number of Units To Be Built: Square Feet
Rental
Rent Information
- Land Lease: Yes
Public Records for 2849 Shiaway Trail
Tax Record
- 2024$800.00 ($66.67 / month)
Home Facts
- Beds6
- Baths3
- Total Finished SqFt3,654 SqFt
- Above Grade Finished2,402 SqFt
- Below Grade Finished1,252 SqFt
- StoriesThree Or More
- Lot Size0.3500 Acres
- StyleSingle Family Residence
- Year Built1989
- APNR6037 074
- CountyGwinnett
- Fireplaces1


