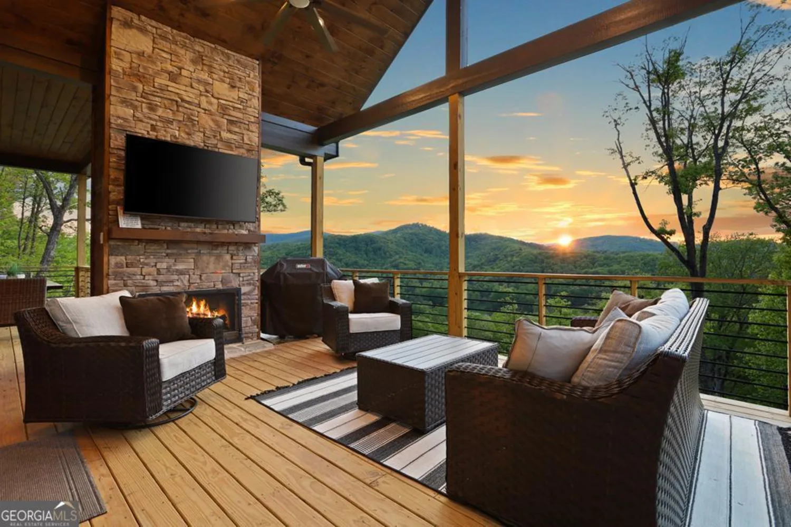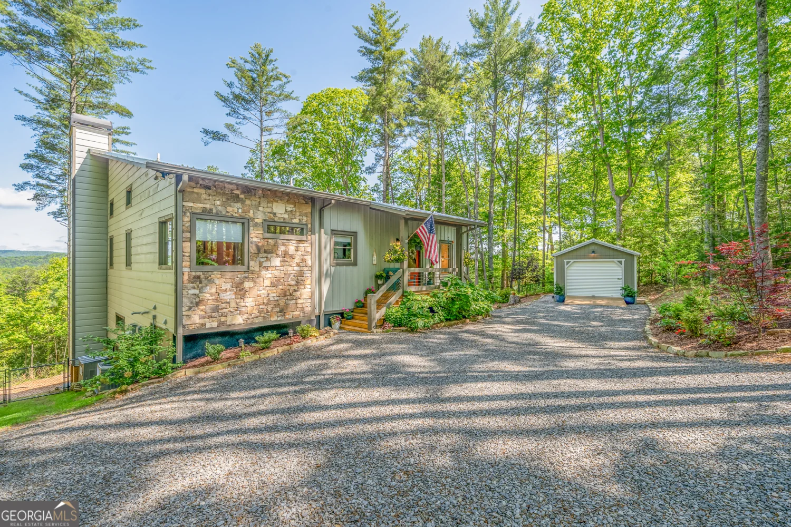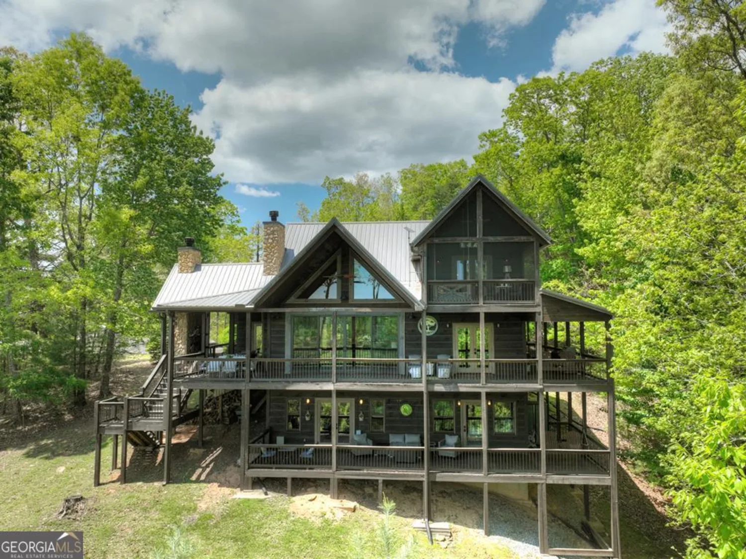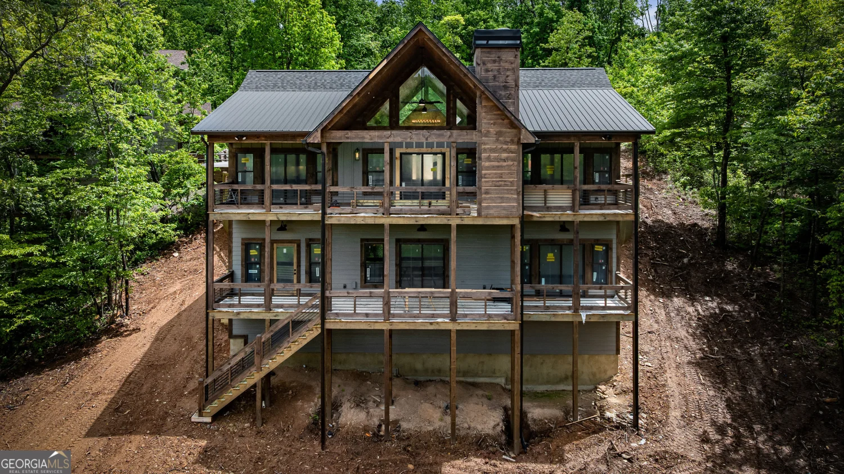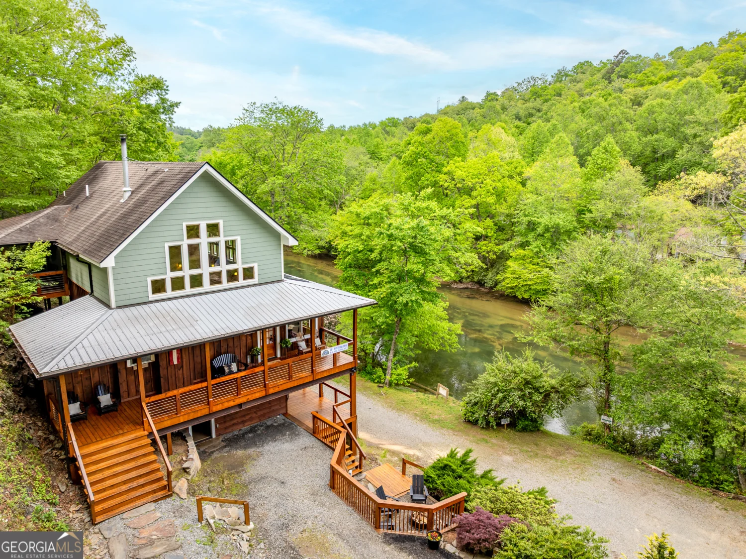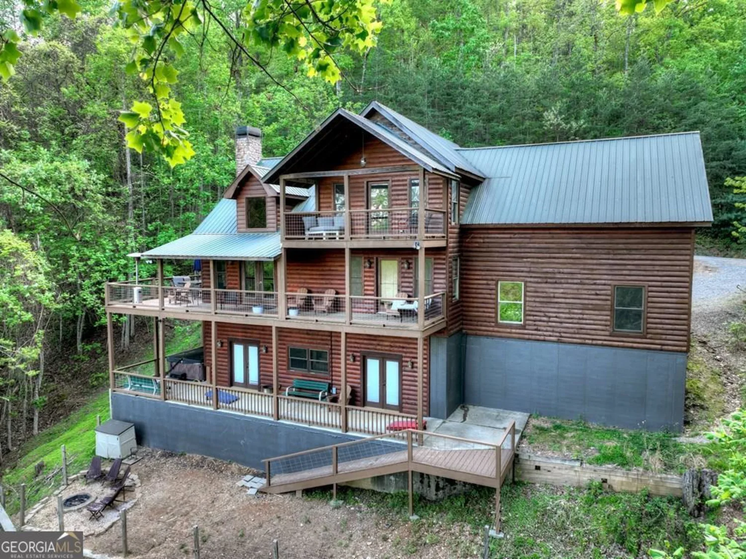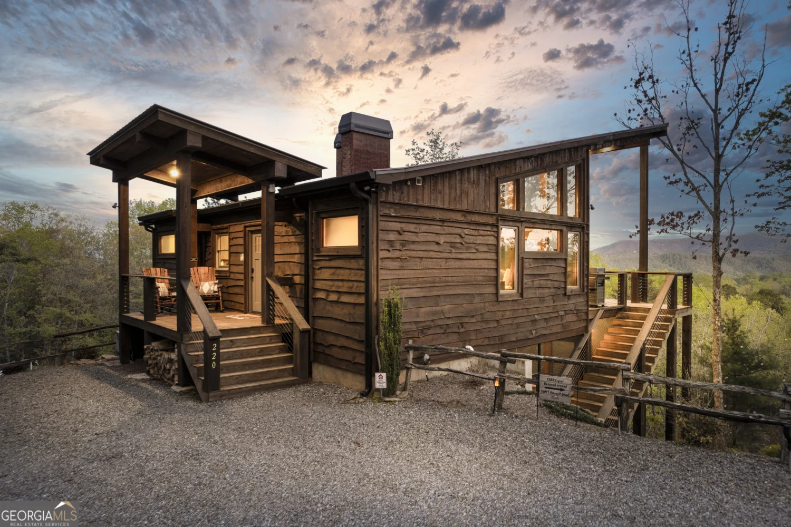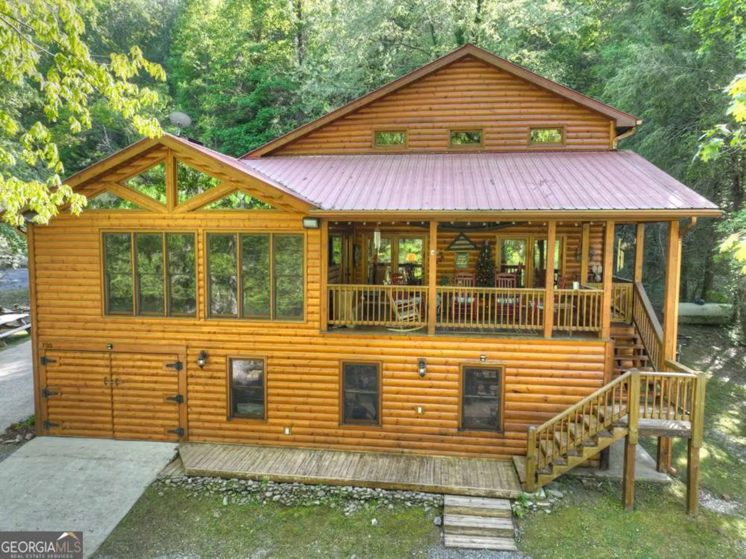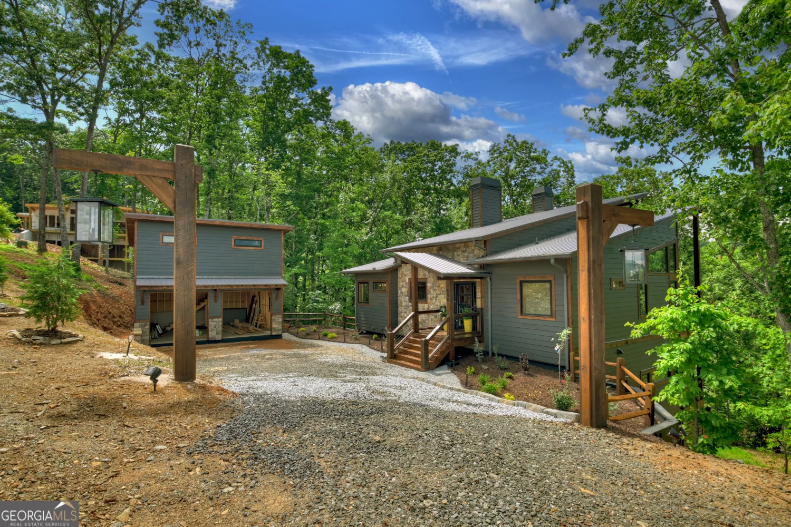1934 hogback drive 10Blue Ridge, GA 30513
1934 hogback drive 10Blue Ridge, GA 30513
Description
Welcome to your dream home at 1934 Hogback Drive in the picturesque Blue Ridge, GA, where mountain modern elegance meets riverfront tranquility. This stunning 4-bedroom, 3.5-bathroom residence offers a harmonious blend of contemporary design and natural beauty. As you step inside, you'll immediately notice the spacious and airy layout and floor to ceiling windows! The heart of the home boasts an inviting indoor fireplace - a perfect spot for cozy gatherings or quiet evenings. The open-concept design seamlessly connects the living areas to the gourmet kitchen, equipped with modern amenities, and viking appliances for the discerning chef. Notice the primary bedroom and laundry are conveniently located on the main floor. As you venture downstairs you'll be greeted by additional bedrooms, a bar, and a cool glass roll up door that lets the outside in! The outdoor experience is just as impressive, featuring two outdoor fireplaces that provide a warm ambiance as you overlook the serene Toccoa River and large fenced in yard for your furry friends. Whether you're entertaining guests or enjoying a peaceful evening under the stars, the private outdoor space and custom landscaping create an idyllic setting. The detached 2-car garage includes a versatile studio apartment above, ideal for guests, game room, or as a creative workspace. For those who love adventure and relaxation, a private dock offers direct access to the river. Enjoy fishing, boating, or simply soaking in the beautiful surroundings. Additional features include paved access and a gated property for enhanced privacy and security. This home truly embodies the perfect fusion of style, comfort, and nature -not to mention only 9 minutes from downtown! Don't miss your chance to own a great investment property, vacation home, or primary residence in Blue Ridge. Contact us today to schedule a viewing and experience the charm of this beautiful mountain modern home for yourself!
Property Details for 1934 Hogback Drive 10
- Subdivision ComplexRivermist on the Toccoa
- Architectural StyleContemporary, Country/Rustic
- ExteriorDock
- Num Of Parking Spaces6
- Parking FeaturesDetached, Garage
- Property AttachedNo
LISTING UPDATED:
- StatusActive
- MLS #10504019
- Days on Site14
- HOA Fees$500 / month
- MLS TypeResidential
- Year Built2021
- Lot Size1.75 Acres
- CountryFannin
LISTING UPDATED:
- StatusActive
- MLS #10504019
- Days on Site14
- HOA Fees$500 / month
- MLS TypeResidential
- Year Built2021
- Lot Size1.75 Acres
- CountryFannin
Building Information for 1934 Hogback Drive 10
- StoriesTwo
- Year Built2021
- Lot Size1.7500 Acres
Payment Calculator
Term
Interest
Home Price
Down Payment
The Payment Calculator is for illustrative purposes only. Read More
Property Information for 1934 Hogback Drive 10
Summary
Location and General Information
- Community Features: None
- Directions: From McDonalds in Blue Ridge, take Hwy 515 towards Blairsville for approximately 2 miles to a Left on McKinney Road (red light just passed the Ingles). Continue for 0.8 miles to a Right on Hogback Road. At fork take Left onto Hogback Drive. At next fork continue Right onto Hogback Drive and follow to end. Private gate, Sign in Place.
- View: River
- Coordinates: 34.904387,-84.309422
School Information
- Elementary School: Out of Area
- Middle School: Fannin County
- High School: Fannin County
Taxes and HOA Information
- Parcel Number: 0046 004B1K
- Tax Year: 2025
- Association Fee Includes: Private Roads
- Tax Lot: 10
Virtual Tour
Parking
- Open Parking: No
Interior and Exterior Features
Interior Features
- Cooling: Central Air, Electric
- Heating: Central, Electric
- Appliances: Dishwasher, Dryer, Microwave, Refrigerator, Tankless Water Heater, Washer
- Basement: Finished
- Fireplace Features: Basement, Gas Log, Living Room
- Flooring: Hardwood, Tile
- Interior Features: High Ceilings, Master On Main Level, Soaking Tub, Walk-In Closet(s), Wet Bar
- Levels/Stories: Two
- Kitchen Features: Kitchen Island
- Main Bedrooms: 1
- Total Half Baths: 1
- Bathrooms Total Integer: 5
- Main Full Baths: 1
- Bathrooms Total Decimal: 4
Exterior Features
- Construction Materials: Stone, Wood Siding
- Fencing: Back Yard
- Patio And Porch Features: Deck, Screened
- Roof Type: Metal
- Security Features: Security System
- Laundry Features: Upper Level
- Pool Private: No
- Other Structures: Other
Property
Utilities
- Sewer: Septic Tank
- Utilities: Electricity Available
- Water Source: Shared Well
- Electric: Generator
Property and Assessments
- Home Warranty: Yes
- Property Condition: Resale
Green Features
Lot Information
- Above Grade Finished Area: 3266
- Lot Features: Level
Multi Family
- # Of Units In Community: 10
- Number of Units To Be Built: Square Feet
Rental
Rent Information
- Land Lease: Yes
Public Records for 1934 Hogback Drive 10
Tax Record
- 2025$0.00 ($0.00 / month)
Home Facts
- Beds4
- Baths4
- Total Finished SqFt3,266 SqFt
- Above Grade Finished3,266 SqFt
- StoriesTwo
- Lot Size1.7500 Acres
- StyleSingle Family Residence
- Year Built2021
- APN0046 004B1K
- CountyFannin
- Fireplaces3


