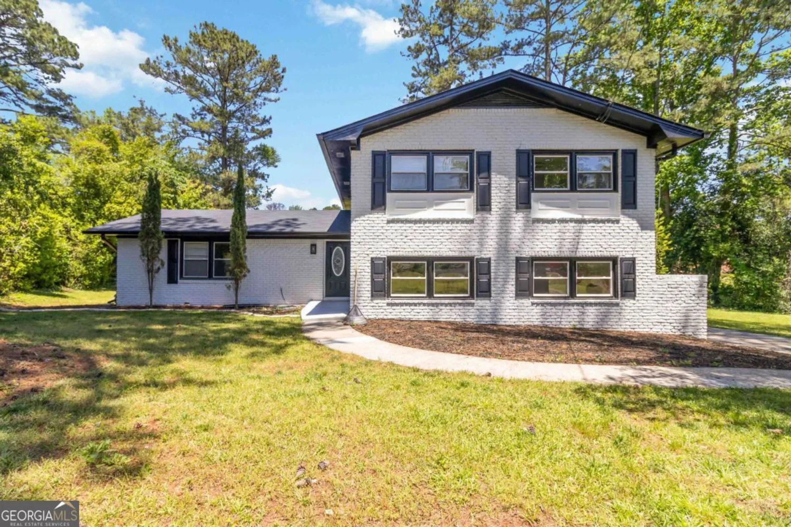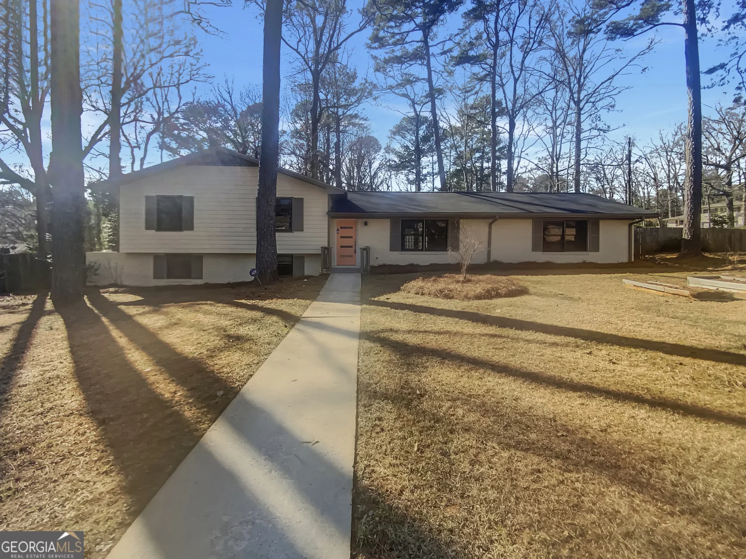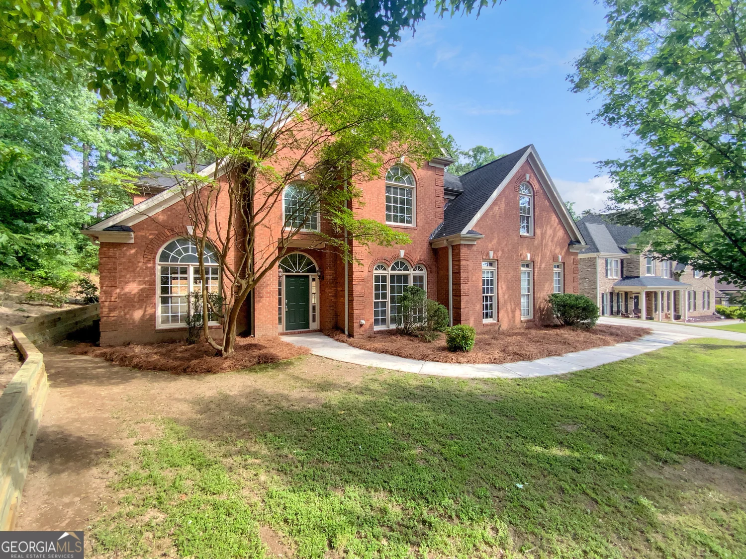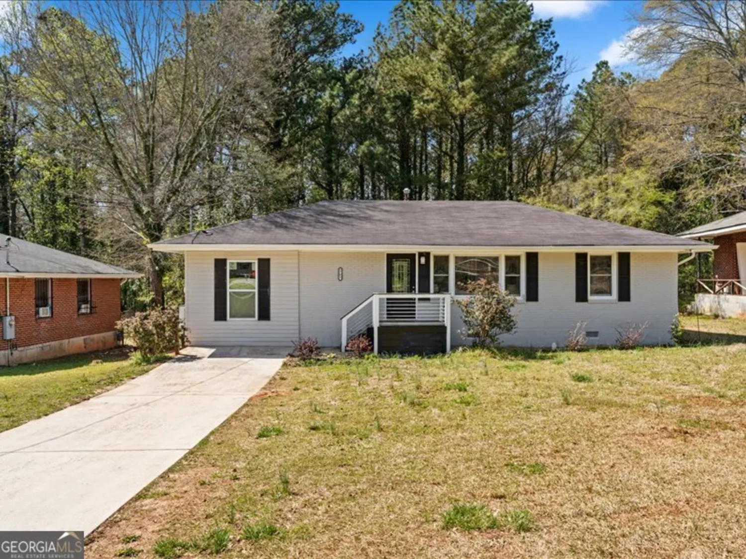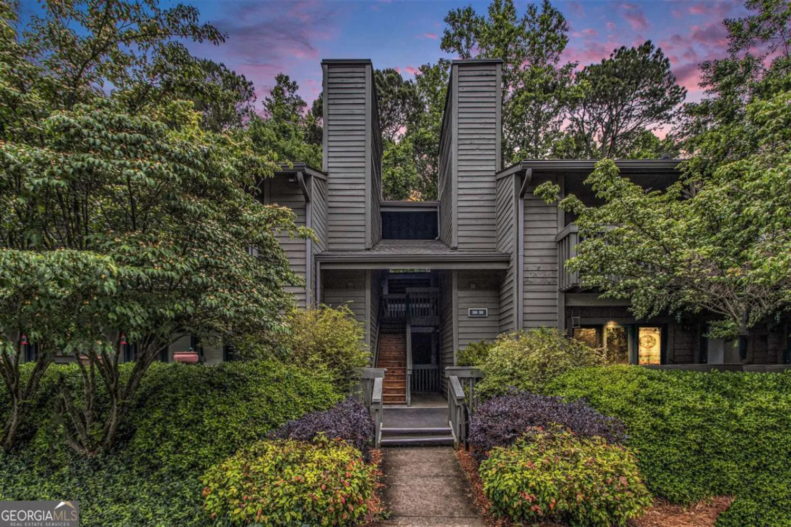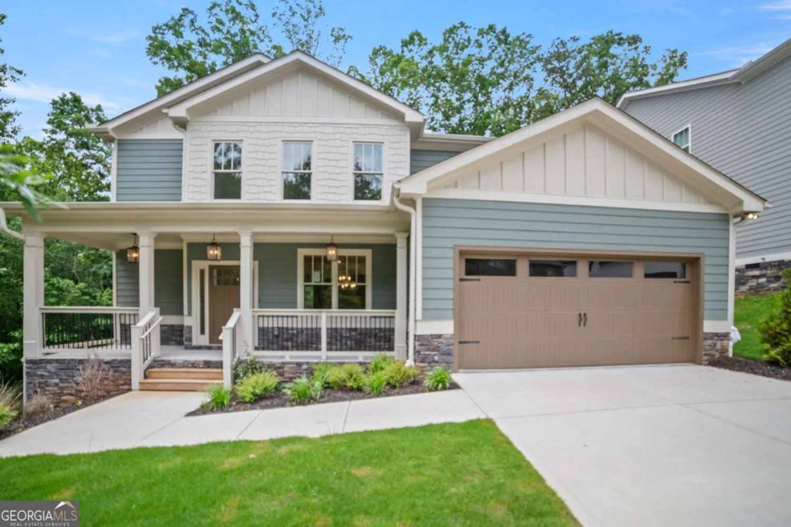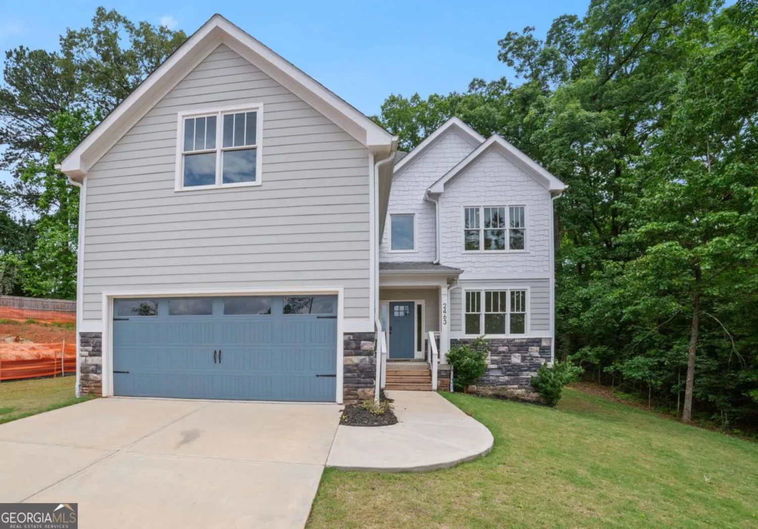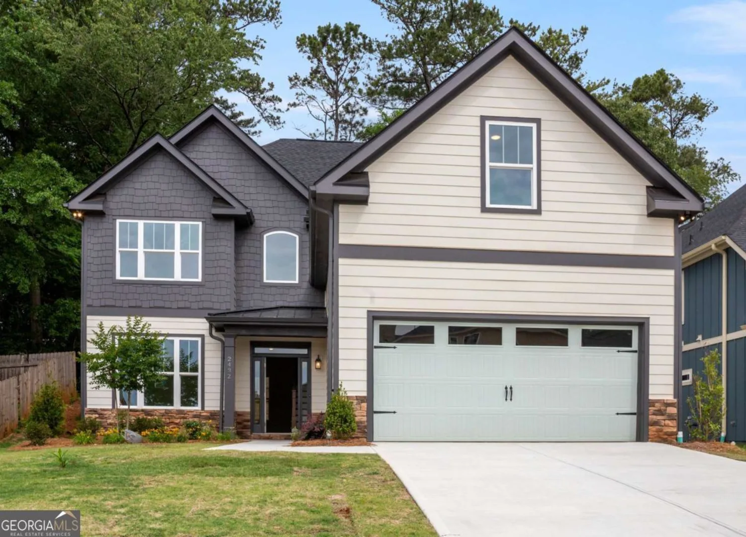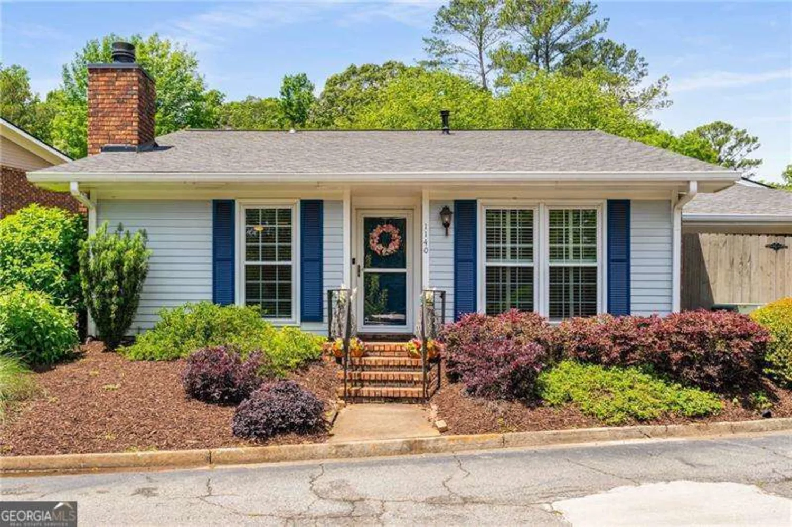3200 rehoboth driveDecatur, GA 30033
3200 rehoboth driveDecatur, GA 30033
Description
Completely remodeled ranch in the sought-after Lindmoor Woods neighborhood of Decatur! This 3BR/1.5BA home features a brand-new roof, energy-efficient windows, refinished hardwood floors, and a reimagined open-concept kitchen with sleek cabinetry, quartz countertops, stainless steel appliances, and a modern vent hood. Both bathrooms have been fully updated with stylish vanities, tile, and fixtures. Enjoy the large, flat fenced backyardCoperfect for pets, play, or entertaining. Located on a quiet street just minutes from Emory, CDC, and Downtown Decatur. Optional swim/tennis available at nearby Lindmoor Woods Club. This turnkey home combines modern updates with classic charm in one of DecaturCOs most convenient and community-oriented neighborhoods!
Property Details for 3200 Rehoboth Drive
- Subdivision ComplexLester Buice
- Architectural StyleBrick 4 Side, Ranch
- Num Of Parking Spaces2
- Parking FeaturesCarport
- Property AttachedYes
LISTING UPDATED:
- StatusPending
- MLS #10504103
- Days on Site12
- Taxes$6,413 / year
- MLS TypeResidential
- Year Built1959
- Lot Size0.39 Acres
- CountryDeKalb
LISTING UPDATED:
- StatusPending
- MLS #10504103
- Days on Site12
- Taxes$6,413 / year
- MLS TypeResidential
- Year Built1959
- Lot Size0.39 Acres
- CountryDeKalb
Building Information for 3200 Rehoboth Drive
- StoriesOne
- Year Built1959
- Lot Size0.3900 Acres
Payment Calculator
Term
Interest
Home Price
Down Payment
The Payment Calculator is for illustrative purposes only. Read More
Property Information for 3200 Rehoboth Drive
Summary
Location and General Information
- Community Features: Playground, Pool, Tennis Court(s)
- Directions: Use GPS
- View: City
- Coordinates: 33.820358,-84.258203
School Information
- Elementary School: Laurel Ridge
- Middle School: Druid Hills
- High School: Druid Hills
Taxes and HOA Information
- Parcel Number: 18 145 05 049
- Tax Year: 2024
- Association Fee Includes: None
Virtual Tour
Parking
- Open Parking: No
Interior and Exterior Features
Interior Features
- Cooling: Central Air
- Heating: Central
- Appliances: Dishwasher, Disposal, Gas Water Heater, Refrigerator
- Basement: Crawl Space
- Flooring: Hardwood
- Interior Features: Master On Main Level
- Levels/Stories: One
- Kitchen Features: Breakfast Bar, Breakfast Room, Walk-in Pantry
- Main Bedrooms: 3
- Total Half Baths: 1
- Bathrooms Total Integer: 2
- Main Full Baths: 1
- Bathrooms Total Decimal: 1
Exterior Features
- Construction Materials: Brick
- Fencing: Back Yard
- Patio And Porch Features: Patio
- Roof Type: Composition
- Laundry Features: Laundry Closet
- Pool Private: No
Property
Utilities
- Sewer: Public Sewer
- Utilities: Cable Available, Electricity Available, Natural Gas Available, Sewer Available
- Water Source: Public
- Electric: 220 Volts
Property and Assessments
- Home Warranty: Yes
- Property Condition: Resale
Green Features
Lot Information
- Common Walls: No Common Walls
- Lot Features: City Lot
Multi Family
- Number of Units To Be Built: Square Feet
Rental
Rent Information
- Land Lease: Yes
Public Records for 3200 Rehoboth Drive
Tax Record
- 2024$6,413.00 ($534.42 / month)
Home Facts
- Beds3
- Baths1
- StoriesOne
- Lot Size0.3900 Acres
- StyleSingle Family Residence
- Year Built1959
- APN18 145 05 049
- CountyDeKalb


