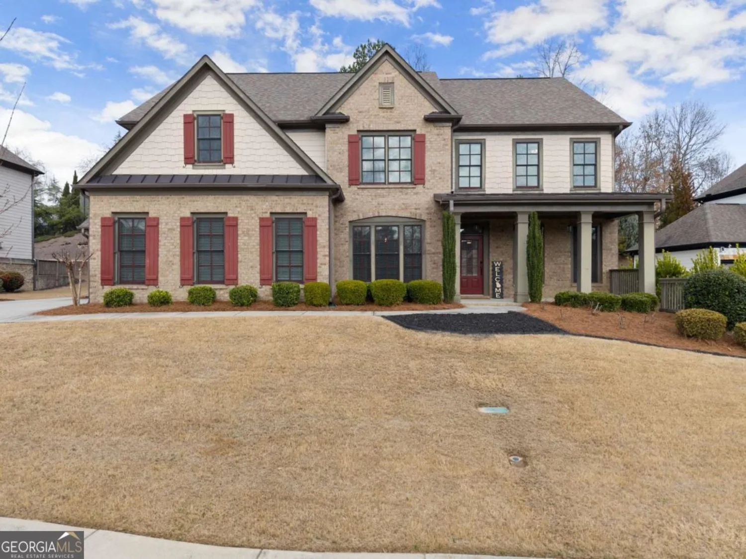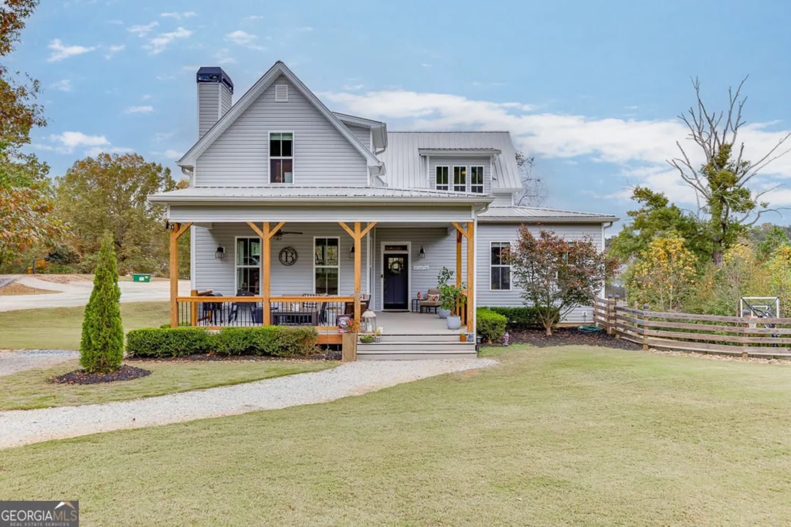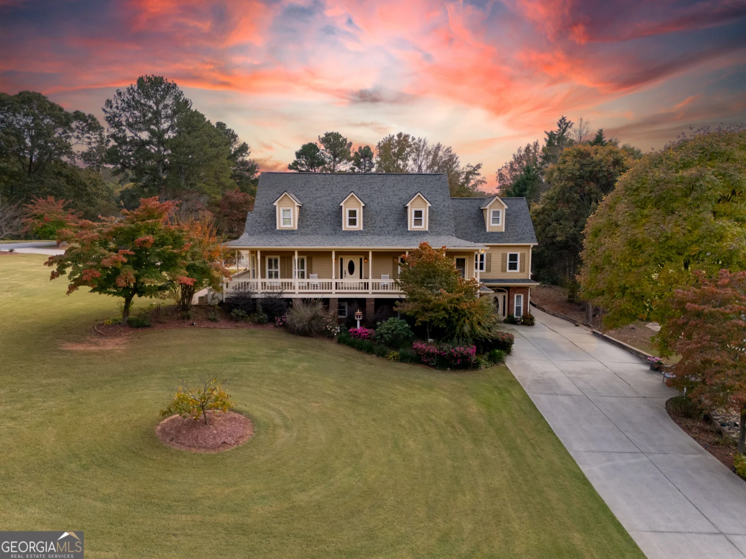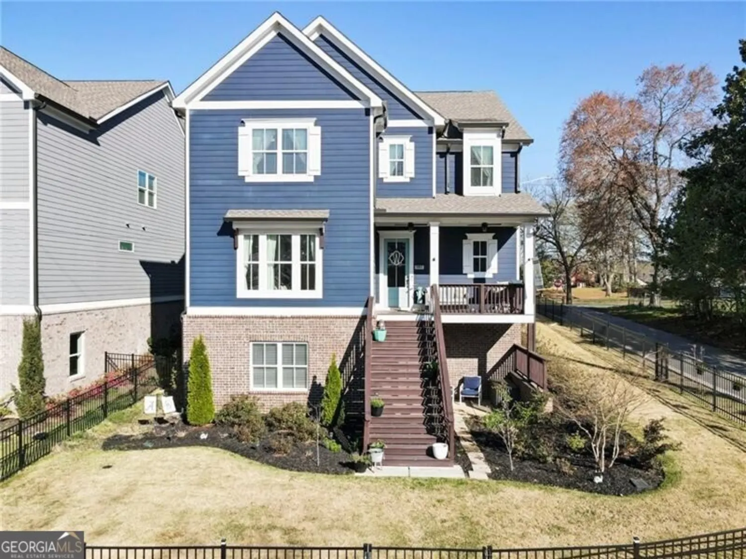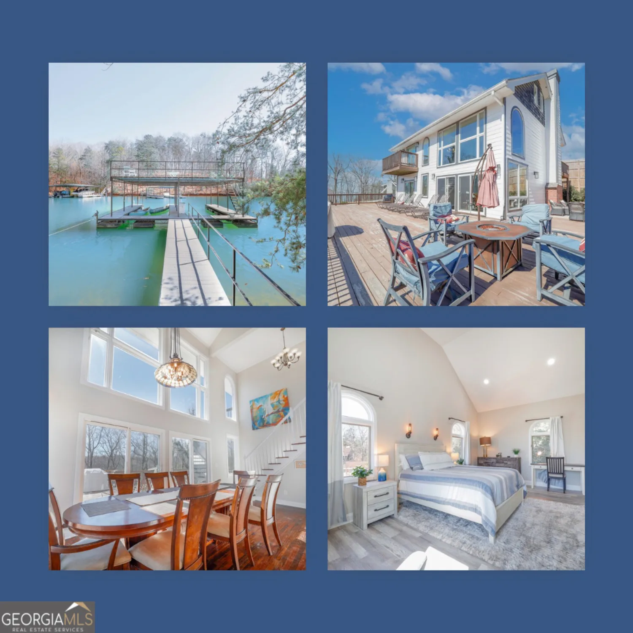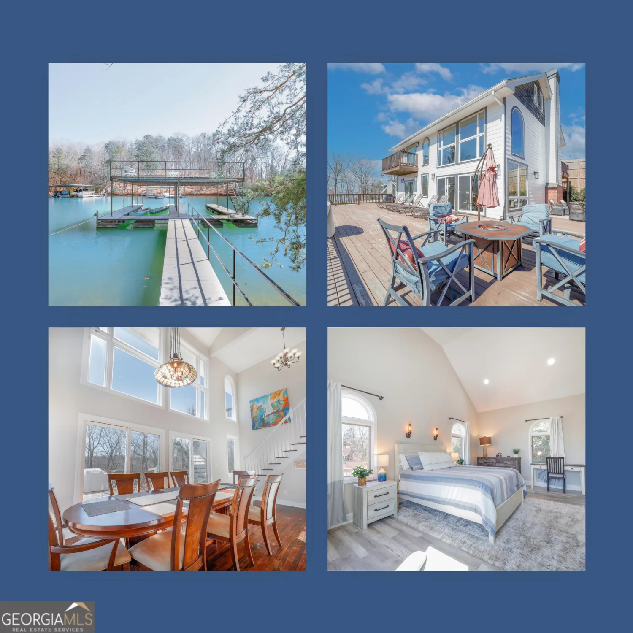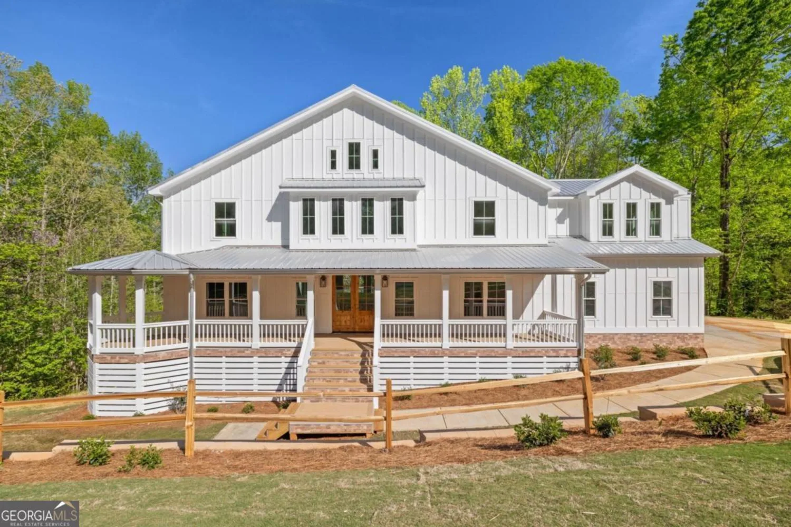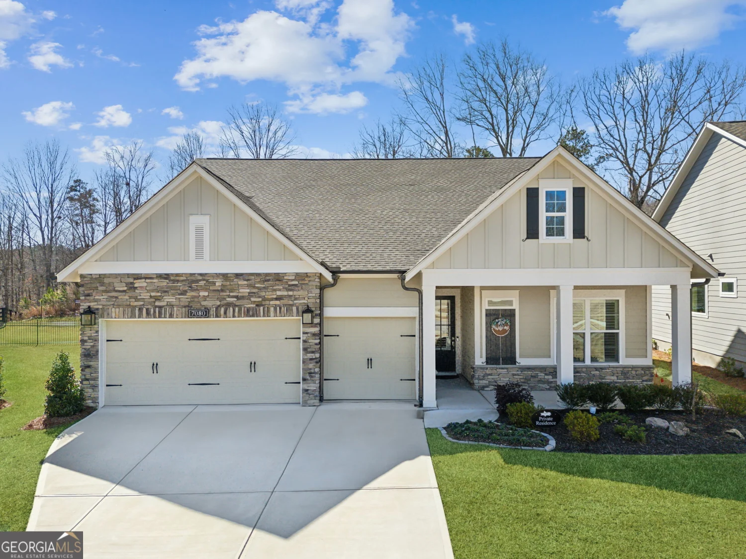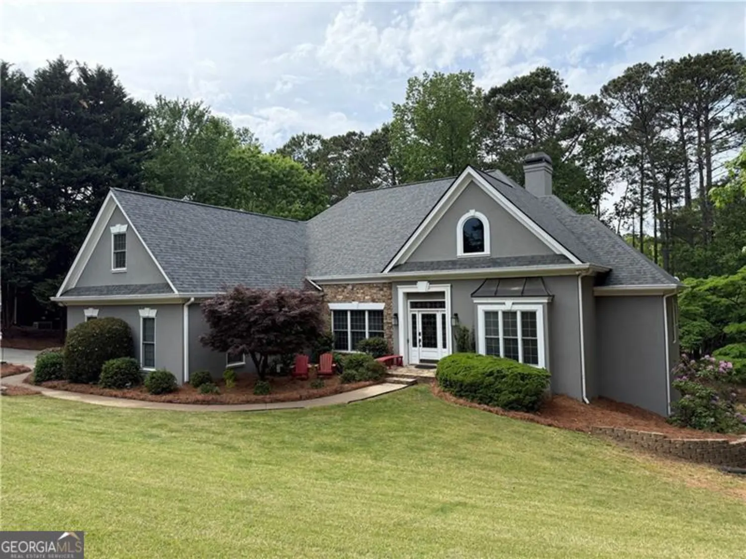5036 glen forrest driveFlowery Branch, GA 30542
5036 glen forrest driveFlowery Branch, GA 30542
Description
Welcome to this Stunning 3 sides brick, 5 Bdr, 4 1/2 bath custom home nestled on almost an acre of Land. Once inside the Double front door, you are greeted with a breathtaking entry and a spacious Dining Room. Hardwood Floors flow into the 2 story Family Room with Coffered Ceilings that offers an abundance of Natural Light. Travel into the Kitchen where custom cabinetry, solid surface countertops and continued 2 story ceilings are accompanied by an eat in breakfast area and a spacious Keeping room. An Oversized Master Suite, Master Bath and large closet adjoin these areas on the Main Floor offering ease of Living. If that's not enough room, you can move upstairs to 3 more ample bedrooms and 2 additional baths. Need additional space for entertaining? Accompany your guest downstairs to your very own theatre room and personal bar area complete with Bamboo floors. An additional bedroom and bath is also located downstairs with ample finished storage in several other locations. Have several cars or just need the room? An attached 3 car side entry Garage can fulfill either of those needs. Outside features lavish landscaping, a large deck and a feeling of seclusion that can only be obtained in neighborhoods with lots this size. Schedule your showing today to see the fine living this home has to offer!!!
Property Details for 5036 Glen Forrest Drive
- Subdivision ComplexEstates Of Forrest Glen
- Architectural StyleBrick 3 Side, Country/Rustic, Traditional
- Num Of Parking Spaces3
- Parking FeaturesAttached, Garage Door Opener, Garage, Kitchen Level
- Property AttachedNo
LISTING UPDATED:
- StatusActive
- MLS #10504187
- Days on Site14
- Taxes$6,500 / year
- HOA Fees$500 / month
- MLS TypeResidential
- Year Built2007
- Lot Size0.92 Acres
- CountryHall
LISTING UPDATED:
- StatusActive
- MLS #10504187
- Days on Site14
- Taxes$6,500 / year
- HOA Fees$500 / month
- MLS TypeResidential
- Year Built2007
- Lot Size0.92 Acres
- CountryHall
Building Information for 5036 Glen Forrest Drive
- StoriesThree Or More
- Year Built2007
- Lot Size0.9200 Acres
Payment Calculator
Term
Interest
Home Price
Down Payment
The Payment Calculator is for illustrative purposes only. Read More
Property Information for 5036 Glen Forrest Drive
Summary
Location and General Information
- Community Features: Sidewalks, Street Lights
- Directions: I-985 to Spout Springs Exit. Take right. Left onto Hog Mtn. Road. Right onto Cash Road and Community will be on your right about 2 miles down. GPS Friendly
- Coordinates: 34.165127,-83.882272
School Information
- Elementary School: Martin
- Middle School: C W Davis
- High School: Flowery Branch
Taxes and HOA Information
- Parcel Number: 15043K000006
- Tax Year: 2024
- Association Fee Includes: Maintenance Grounds, Other
Virtual Tour
Parking
- Open Parking: No
Interior and Exterior Features
Interior Features
- Cooling: Electric, Ceiling Fan(s), Central Air, Zoned, Dual
- Heating: Dual, Heat Pump, Zoned
- Appliances: Dishwasher, Double Oven, Disposal, Microwave, Refrigerator
- Basement: Bath/Stubbed, Daylight, Interior Entry, Exterior Entry
- Fireplace Features: Master Bedroom
- Flooring: Carpet, Hardwood
- Interior Features: Tray Ceiling(s), Double Vanity, Entrance Foyer, Walk-In Closet(s)
- Levels/Stories: Three Or More
- Main Bedrooms: 1
- Total Half Baths: 1
- Bathrooms Total Integer: 5
- Main Full Baths: 1
- Bathrooms Total Decimal: 4
Exterior Features
- Construction Materials: Brick, Other
- Roof Type: Composition
- Laundry Features: Common Area
- Pool Private: No
Property
Utilities
- Sewer: Septic Tank
- Utilities: Water Available
- Water Source: Public
Property and Assessments
- Home Warranty: Yes
- Property Condition: Resale
Green Features
Lot Information
- Above Grade Finished Area: 3256
- Lot Features: Private
Multi Family
- Number of Units To Be Built: Square Feet
Rental
Rent Information
- Land Lease: Yes
Public Records for 5036 Glen Forrest Drive
Tax Record
- 2024$6,500.00 ($541.67 / month)
Home Facts
- Beds5
- Baths4
- Total Finished SqFt5,422 SqFt
- Above Grade Finished3,256 SqFt
- Below Grade Finished2,166 SqFt
- StoriesThree Or More
- Lot Size0.9200 Acres
- StyleSingle Family Residence
- Year Built2007
- APN15043K000006
- CountyHall
- Fireplaces2


