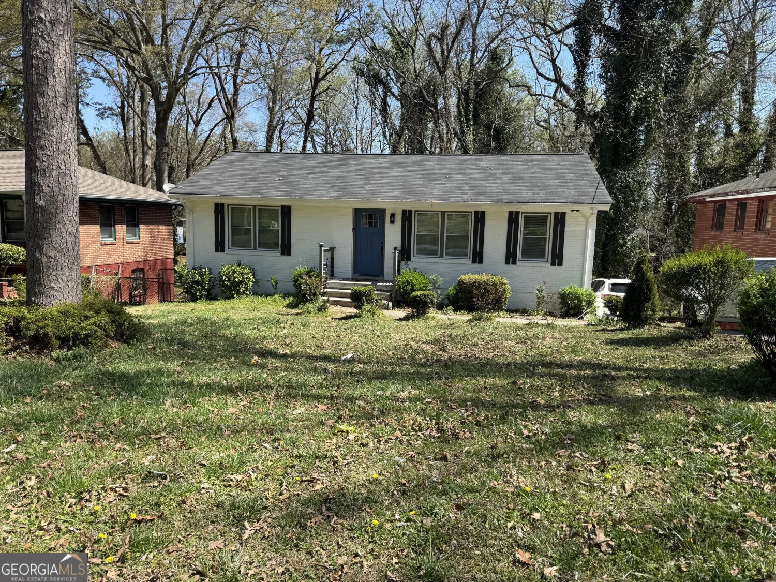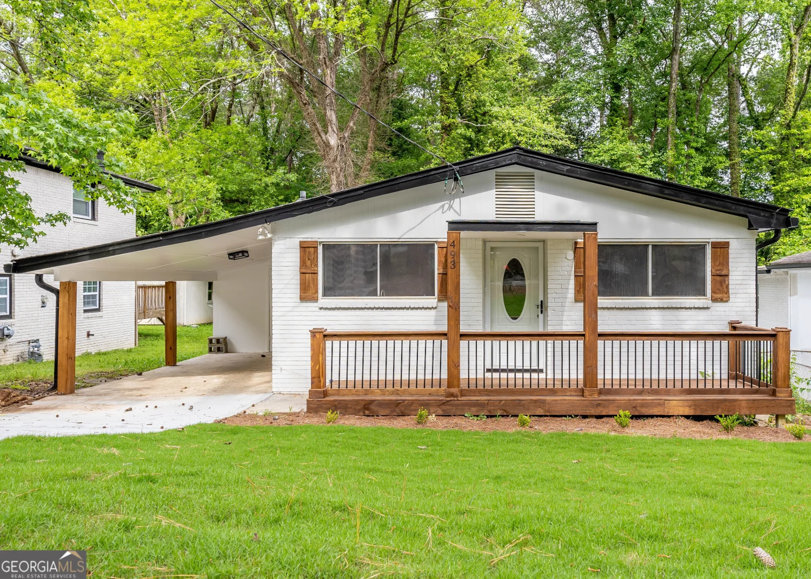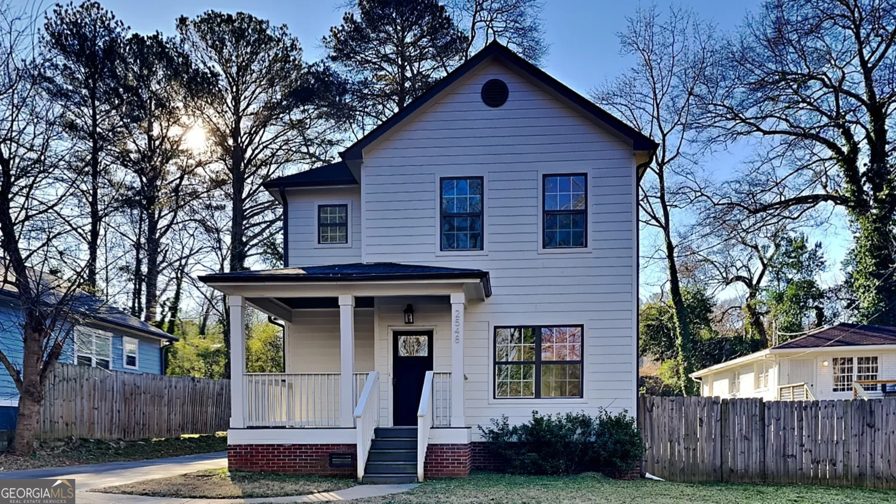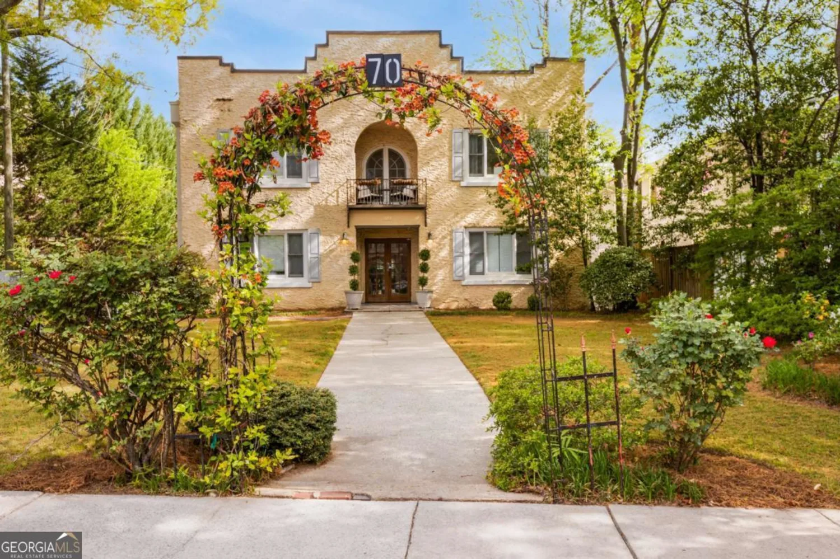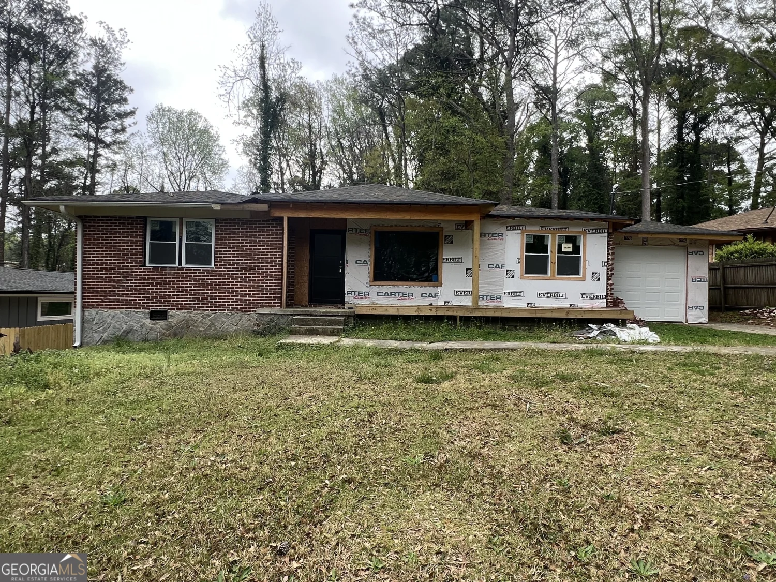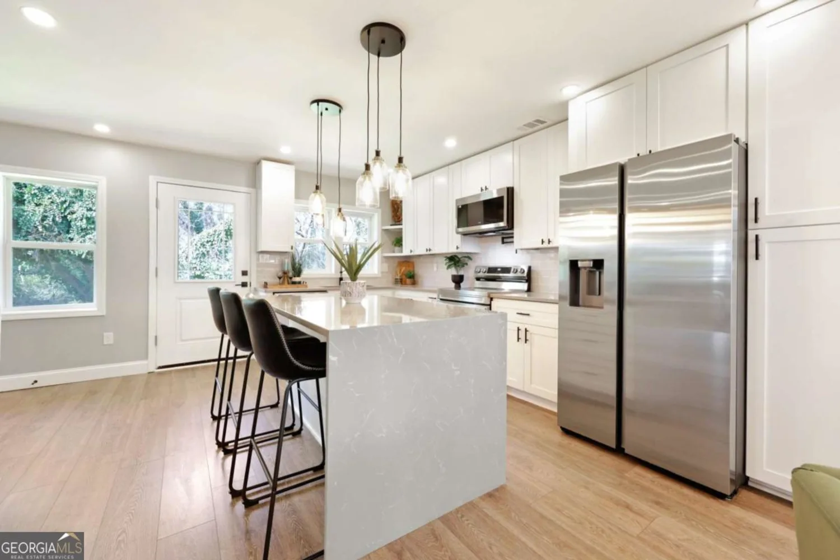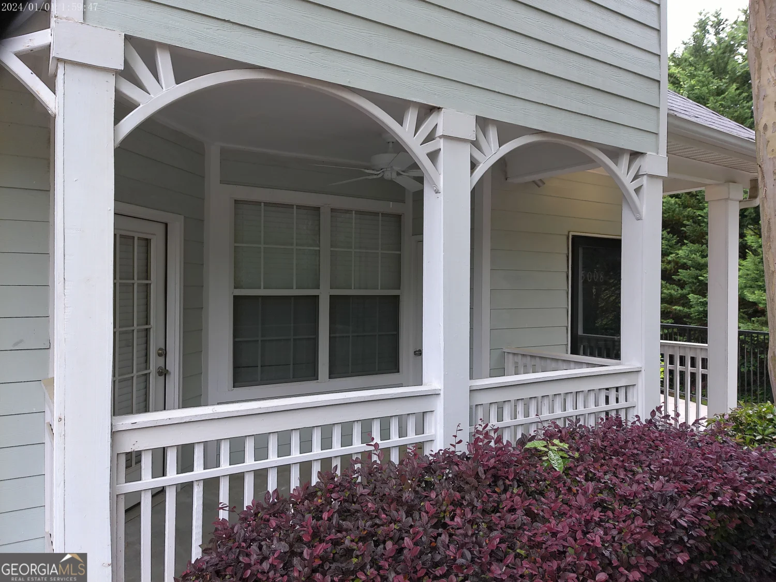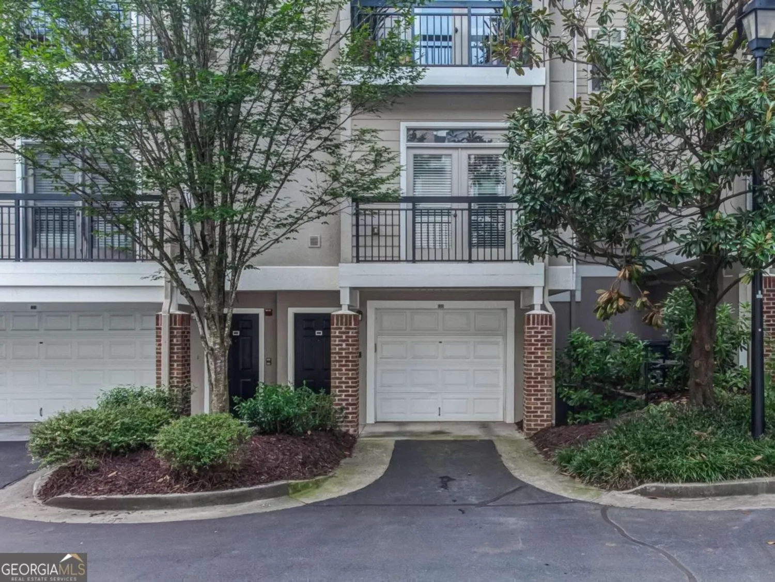1526 venetian drive swAtlanta, GA 30311
1526 venetian drive swAtlanta, GA 30311
Description
Just minutes from downtown Atlanta without the traffic headaches! || This remodeled 3 bedroom/2.5 bath is ready for all of your cherished moments. Granite countertops throughout! This stylish and ready-to-live-in home will serve all of your entertaining needs while providing a safe and comfortable living space for you and your family. This property is Section 8 ready for investors wanting to add to their portfolio. Venetian Hills is hot and this property is located blocks away from Oakland City MARTA Station, 10-minute drive to downtown Atlanta, 15-minute drive to Atlanta Hartsfield Airport, I-20, Lee+White Development Featuring: Monday Night Garage, ASW Distillery, Wild Heaven Beer, Banyan Roots Brewing, The Boxcar & Much More!!
Property Details for 1526 Venetian Drive SW
- Subdivision ComplexVenetian Hills
- Architectural StyleTraditional
- Parking FeaturesGarage
- Property AttachedNo
LISTING UPDATED:
- StatusActive
- MLS #10504298
- Days on Site14
- Taxes$2,113.66 / year
- MLS TypeResidential
- Year Built2005
- Lot Size0.31 Acres
- CountryFulton
LISTING UPDATED:
- StatusActive
- MLS #10504298
- Days on Site14
- Taxes$2,113.66 / year
- MLS TypeResidential
- Year Built2005
- Lot Size0.31 Acres
- CountryFulton
Building Information for 1526 Venetian Drive SW
- StoriesTwo
- Year Built2005
- Lot Size0.3090 Acres
Payment Calculator
Term
Interest
Home Price
Down Payment
The Payment Calculator is for illustrative purposes only. Read More
Property Information for 1526 Venetian Drive SW
Summary
Location and General Information
- Community Features: None
- Directions: GPS
- Coordinates: 33.714373,-84.438492
School Information
- Elementary School: Finch
- Middle School: Sylvan Hills
- High School: Carver
Taxes and HOA Information
- Parcel Number: 14 015300010344
- Tax Year: 22
- Association Fee Includes: None
Virtual Tour
Parking
- Open Parking: No
Interior and Exterior Features
Interior Features
- Cooling: Central Air
- Heating: Central
- Appliances: Convection Oven, Cooktop, Dishwasher, Electric Water Heater
- Basement: None
- Flooring: Carpet, Laminate
- Interior Features: Tray Ceiling(s), Walk-In Closet(s)
- Levels/Stories: Two
- Total Half Baths: 1
- Bathrooms Total Integer: 3
- Bathrooms Total Decimal: 2
Exterior Features
- Construction Materials: Concrete, Vinyl Siding
- Roof Type: Composition
- Laundry Features: In Hall
- Pool Private: No
Property
Utilities
- Sewer: Public Sewer
- Utilities: Cable Available, Electricity Available
- Water Source: Public
Property and Assessments
- Home Warranty: Yes
- Property Condition: Updated/Remodeled
Green Features
Lot Information
- Above Grade Finished Area: 1408
- Lot Features: City Lot
Multi Family
- Number of Units To Be Built: Square Feet
Rental
Rent Information
- Land Lease: Yes
Public Records for 1526 Venetian Drive SW
Tax Record
- 22$2,113.66 ($176.14 / month)
Home Facts
- Beds3
- Baths2
- Total Finished SqFt1,408 SqFt
- Above Grade Finished1,408 SqFt
- StoriesTwo
- Lot Size0.3090 Acres
- StyleSingle Family Residence
- Year Built2005
- APN14 015300010344
- CountyFulton


