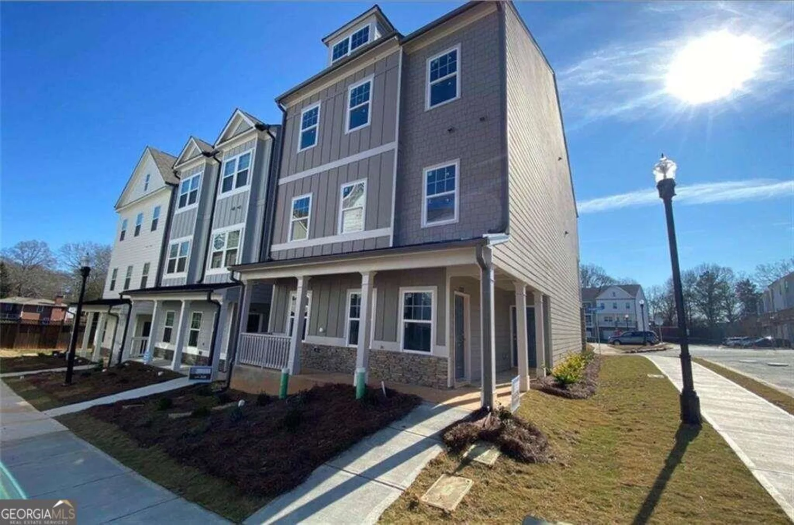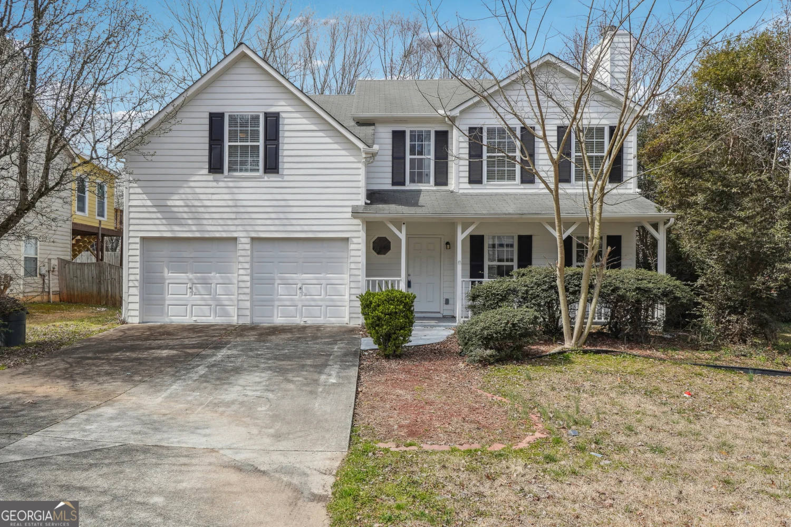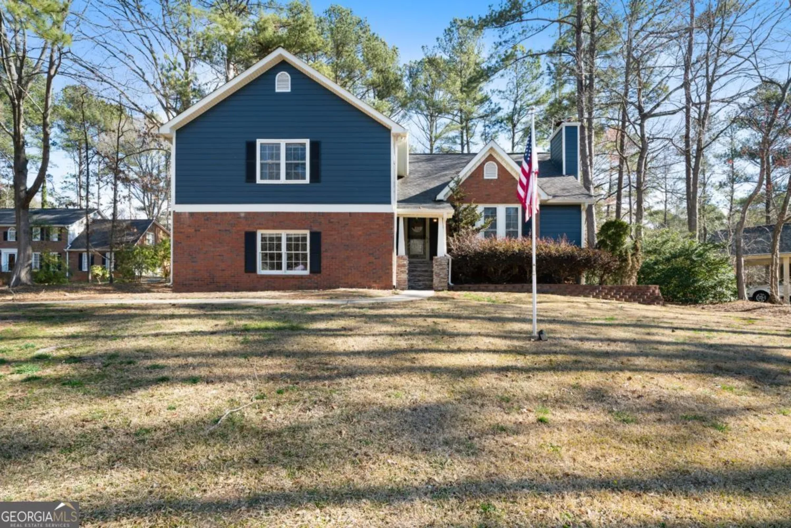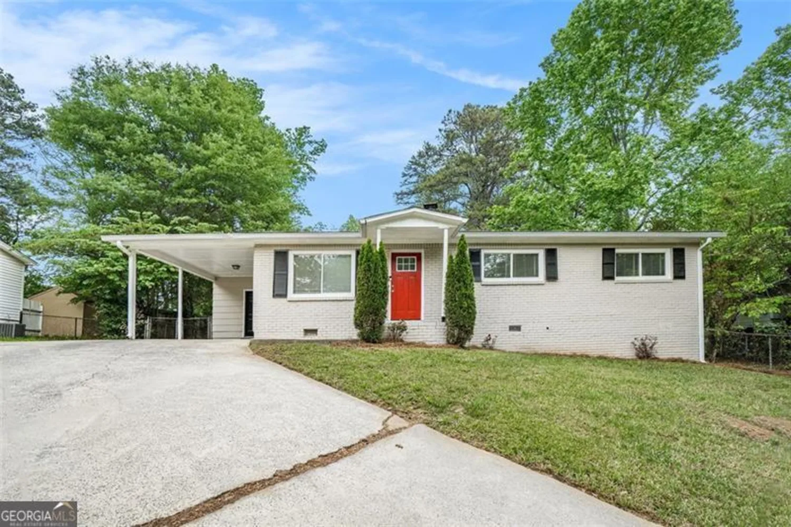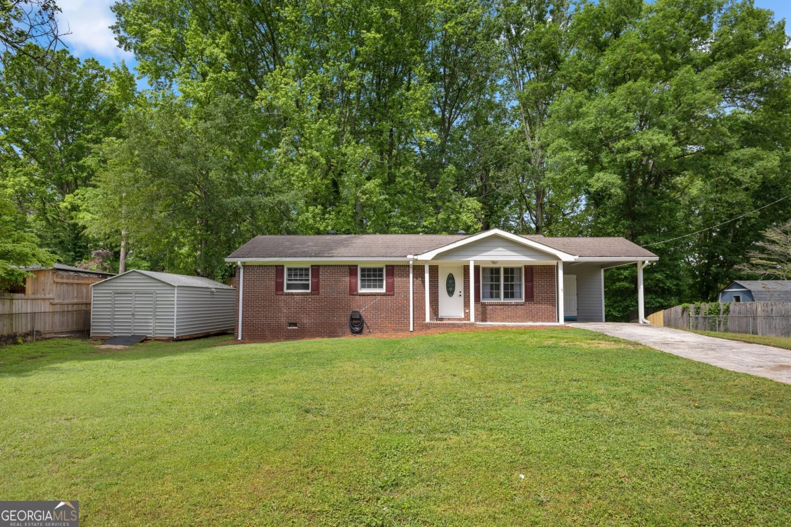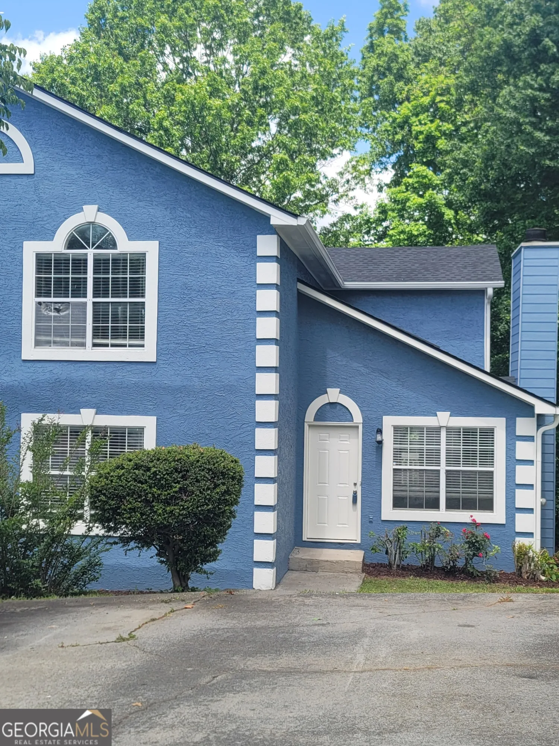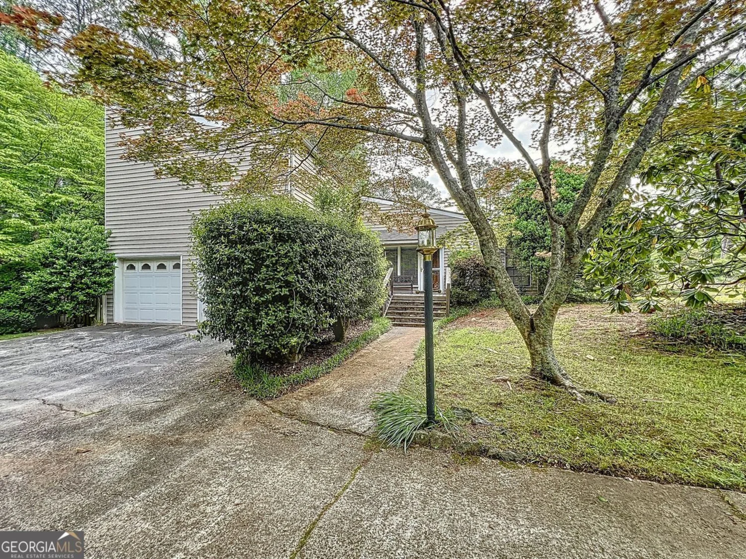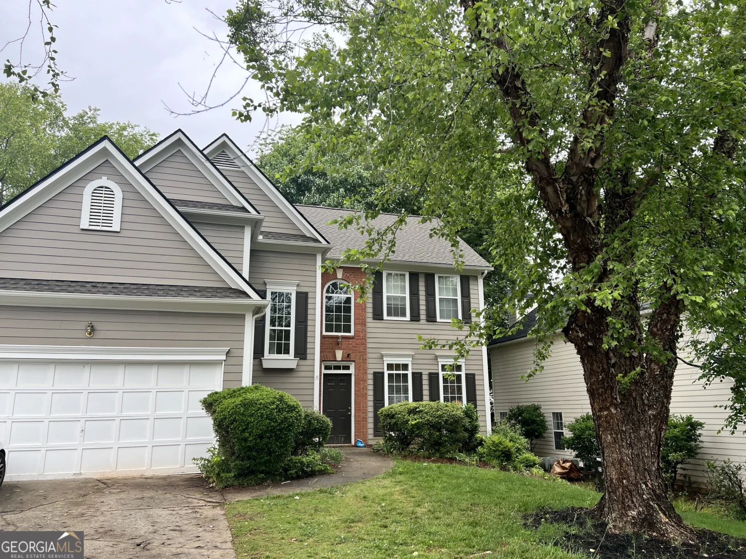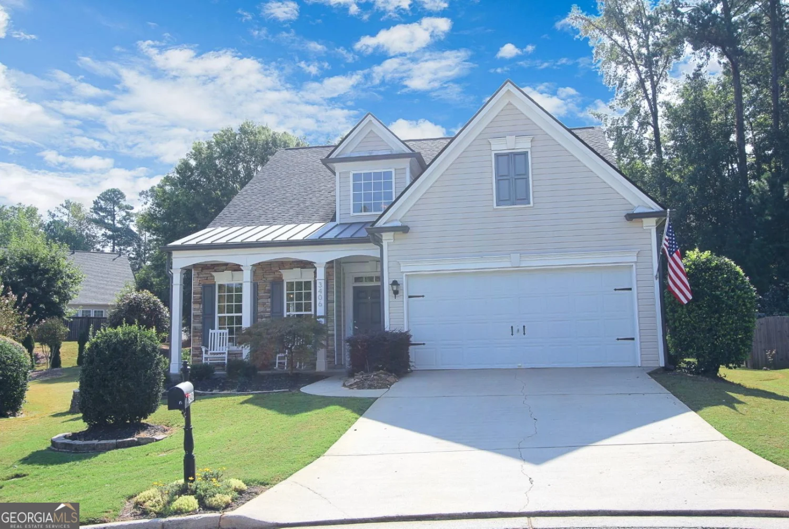3945 lorien wayKennesaw, GA 30152
3945 lorien wayKennesaw, GA 30152
Description
This beautiful home located in one of the most sought-after school districts could be yours! A truly well-maintained home in the Autumn Woods subdivision off Old Stilesboro allows you to feel like you're out in the country abit yet close to shopping, grocery stores etc. Your home tour will start off with a welcoming entrance foyer which has hardwood floors as does the entire main level. The open dining room will be to your right and has good natural light from the front windows. The formal living room will be to your left and this room flows nicely into the family room. The family room has a fireplace and expansive windows across the back looking out at the private backyard. The family room is open to the kitchen that has a good sized eat-in kitchen area with windows facing the backyard, white cabinetry, island, white appliances, pantry and door out to the large deck. There is a half bath located in the hallway between the foyer and kitchen on the main level. Continue your tour upstairs to the 4 bedrooms. The large main bedroom will be to your left and has his and her walk-in closets. The main bath has tile flooring, double vanities, whirlpool tub, a tiled shower and separate toilet closet. The hall bath has tile flooring, tub/shower combo, toilet and a good size vanity. Across from the hall bath is the laundry room with shelving above the washer/dryer area. The additional three bedrooms are amply sized with natural light and great closets. The basement is a partial basement as the home has an oversized drive under garage. Lots of storage space in the basement and garage along with room for 2 cars easily. The backyard is just waiting for you to add additional entertaining areas besides the large deck! The long driveway could allow you to have multiple vehicles if needed. You better hurry to this one!
Property Details for 3945 Lorien Way
- Subdivision ComplexAutumn Woods
- Architectural StyleTraditional
- Parking FeaturesAttached, Garage, Garage Door Opener, Side/Rear Entrance
- Property AttachedYes
LISTING UPDATED:
- StatusPending
- MLS #10504465
- Days on Site11
- Taxes$847 / year
- HOA Fees$465 / month
- MLS TypeResidential
- Year Built1997
- Lot Size0.45 Acres
- CountryCobb
LISTING UPDATED:
- StatusPending
- MLS #10504465
- Days on Site11
- Taxes$847 / year
- HOA Fees$465 / month
- MLS TypeResidential
- Year Built1997
- Lot Size0.45 Acres
- CountryCobb
Building Information for 3945 Lorien Way
- StoriesTwo
- Year Built1997
- Lot Size0.4530 Acres
Payment Calculator
Term
Interest
Home Price
Down Payment
The Payment Calculator is for illustrative purposes only. Read More
Property Information for 3945 Lorien Way
Summary
Location and General Information
- Community Features: Playground, Pool, Sidewalks, Street Lights, Walk To Schools, Near Shopping
- Directions: gps
- Coordinates: 34.011073,-84.669645
School Information
- Elementary School: Lewis
- Middle School: McClure
- High School: Allatoona
Taxes and HOA Information
- Parcel Number: 20018300570
- Tax Year: 2024
- Association Fee Includes: Other, Swimming
- Tax Lot: 0
Virtual Tour
Parking
- Open Parking: No
Interior and Exterior Features
Interior Features
- Cooling: Ceiling Fan(s), Central Air, Electric
- Heating: Central, Natural Gas
- Appliances: Dishwasher, Disposal, Gas Water Heater, Ice Maker, Microwave, Oven/Range (Combo), Refrigerator
- Basement: Concrete, Partial, Unfinished
- Fireplace Features: Factory Built, Family Room
- Flooring: Carpet, Hardwood, Tile
- Interior Features: Double Vanity, High Ceilings, Separate Shower, Tile Bath, Tray Ceiling(s), Walk-In Closet(s)
- Levels/Stories: Two
- Window Features: Double Pane Windows
- Kitchen Features: Breakfast Area, Kitchen Island, Pantry
- Total Half Baths: 1
- Bathrooms Total Integer: 3
- Bathrooms Total Decimal: 2
Exterior Features
- Construction Materials: Stucco
- Patio And Porch Features: Deck
- Roof Type: Composition
- Spa Features: Bath
- Laundry Features: Upper Level
- Pool Private: No
Property
Utilities
- Sewer: Public Sewer
- Utilities: Cable Available, Electricity Available, Natural Gas Available, Phone Available, Sewer Available, Underground Utilities, Water Available
- Water Source: Public
Property and Assessments
- Home Warranty: Yes
- Property Condition: Resale
Green Features
- Green Energy Efficient: Appliances
Lot Information
- Above Grade Finished Area: 2114
- Common Walls: No Common Walls
- Lot Features: Other
Multi Family
- Number of Units To Be Built: Square Feet
Rental
Rent Information
- Land Lease: Yes
Public Records for 3945 Lorien Way
Tax Record
- 2024$847.00 ($70.58 / month)
Home Facts
- Beds4
- Baths2
- Total Finished SqFt2,114 SqFt
- Above Grade Finished2,114 SqFt
- StoriesTwo
- Lot Size0.4530 Acres
- StyleSingle Family Residence
- Year Built1997
- APN20018300570
- CountyCobb
- Fireplaces1


