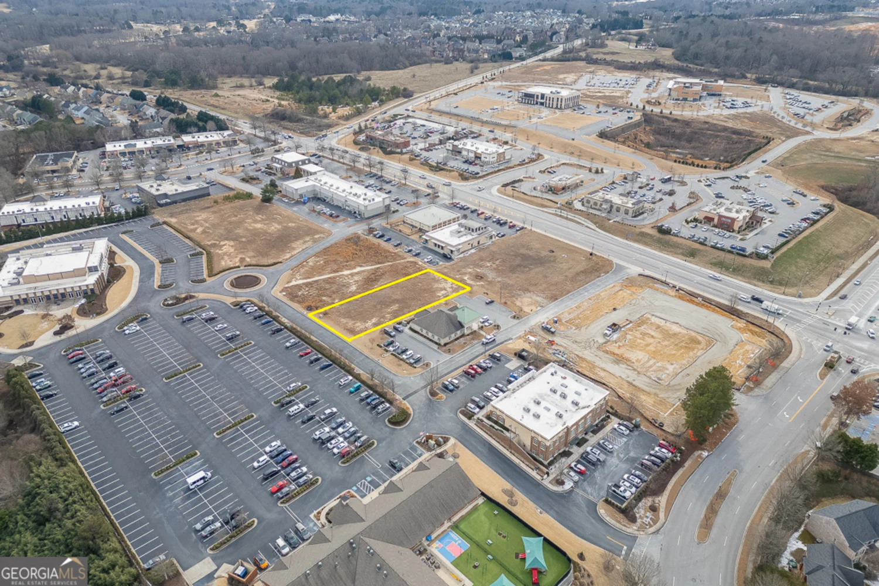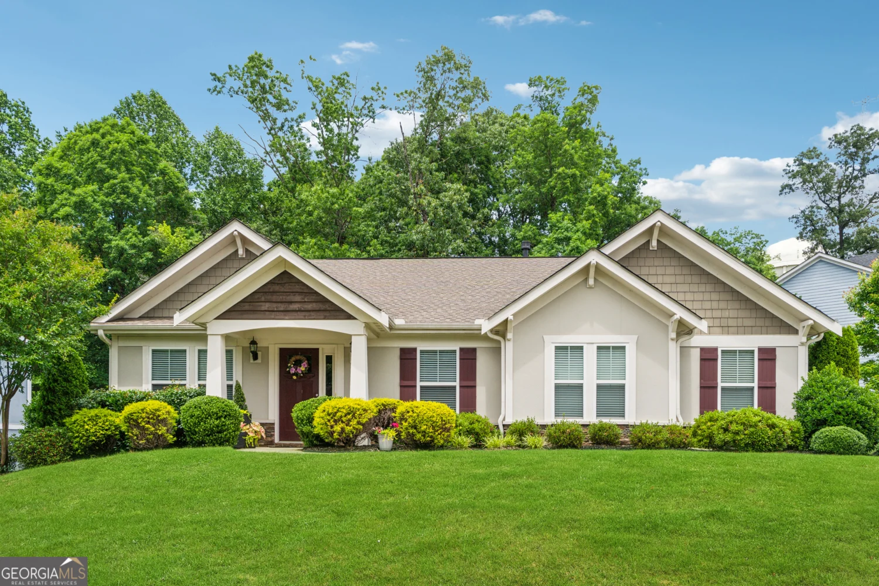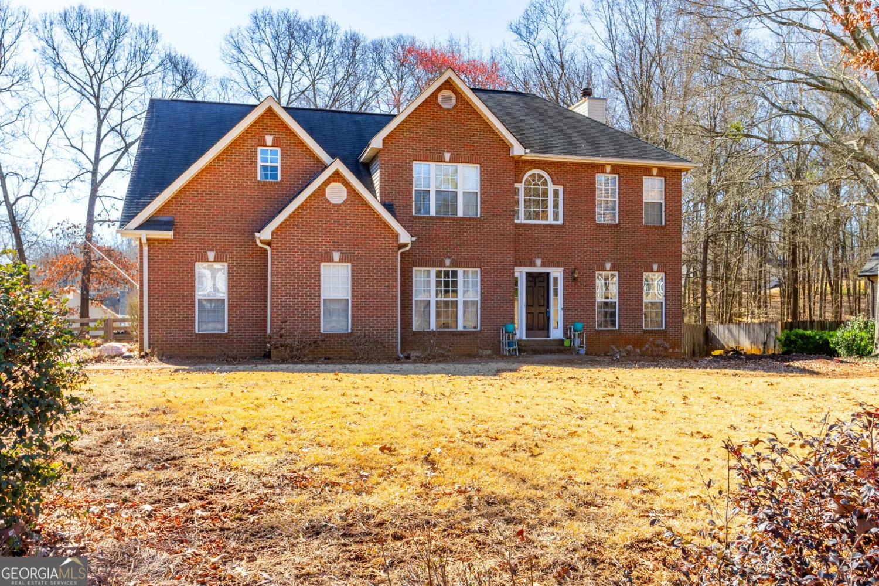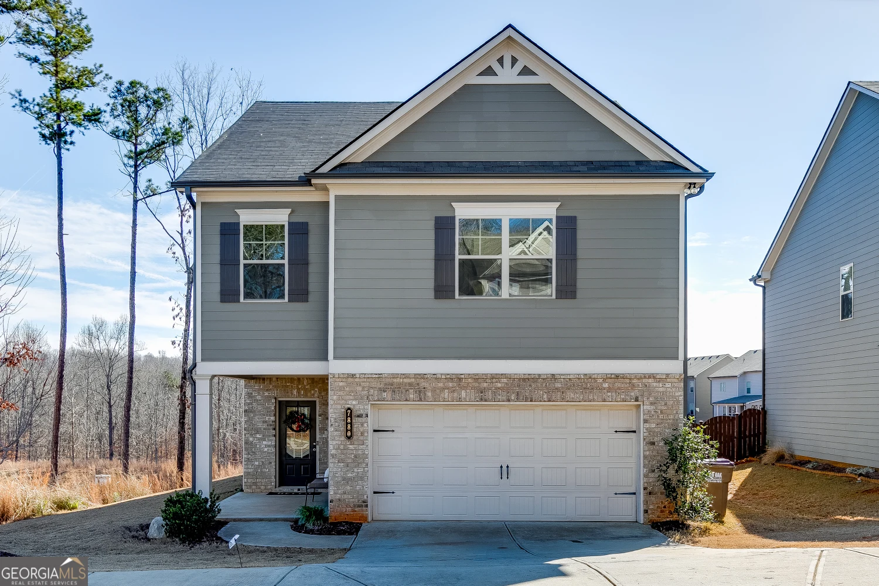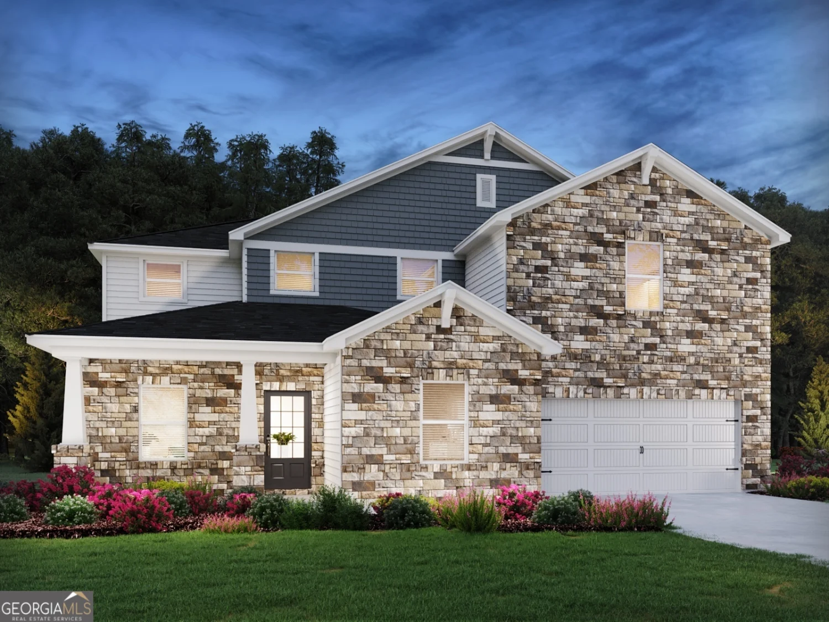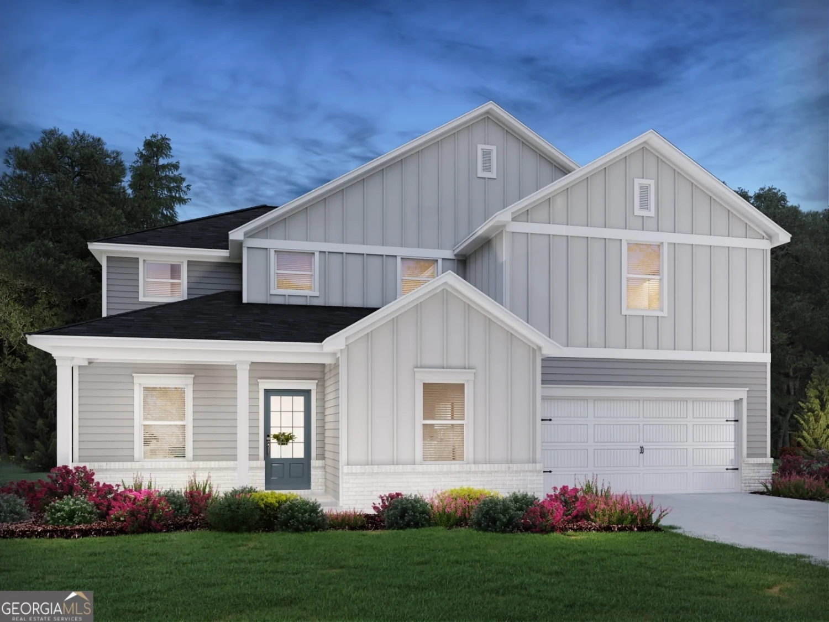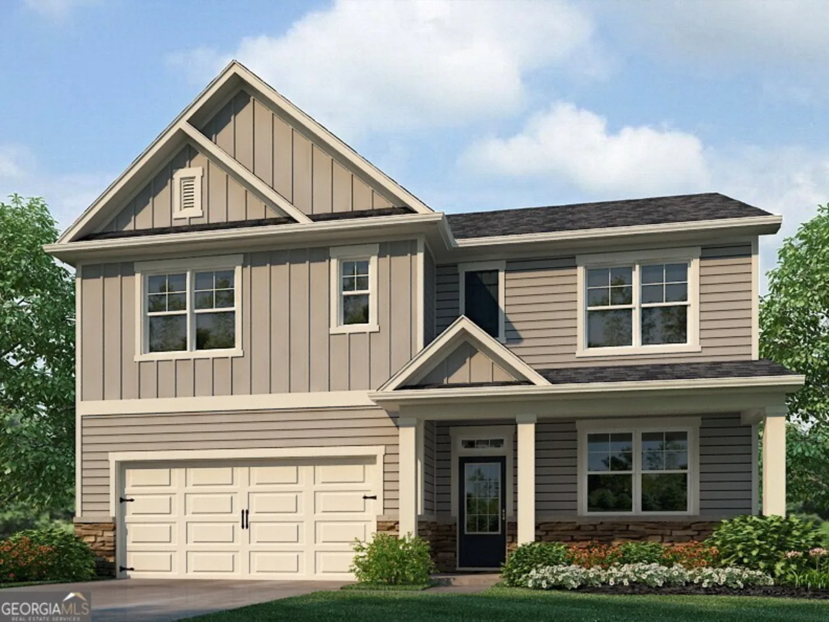1238 overland park driveBraselton, GA 30517
1238 overland park driveBraselton, GA 30517
Description
Welcome to this recently renovated home ideally located in the sought-after Regency Park community! Enjoy exceptional amenities with a swimming pool, tennis courts, a serene lake, and a beautiful park-perfect for leisure and recreation. The updated kitchen boasts all new stainless steel appliances, fixtures and granite countertops. The kitchen flows into the family room and cozy breakfast area, creating an open and inviting atmosphere. The home features all new LVP flooring and carpet throughout. The master suite is a true sanctuary, featuring tray ceilings, a spacious walk-in closet, and master bath complete with dual double vanities and separate tub/shower. Each of the additional bedrooms offers generous closet space. The main level also offers an office or study area. The backyard offers a quiet sanctuary with a gorgeous view of the lake. Close to schools, shopping, and the interstates. Request your showing today!
Property Details for 1238 Overland Park Drive
- Subdivision ComplexRegency Park
- Architectural StyleRanch
- Num Of Parking Spaces2
- Parking FeaturesGarage
- Property AttachedNo
- Waterfront FeaturesPond
LISTING UPDATED:
- StatusActive
- MLS #10504554
- Days on Site22
- Taxes$4,194.32 / year
- HOA Fees$375 / month
- MLS TypeResidential
- Year Built2003
- Lot Size0.63 Acres
- CountryHall
LISTING UPDATED:
- StatusActive
- MLS #10504554
- Days on Site22
- Taxes$4,194.32 / year
- HOA Fees$375 / month
- MLS TypeResidential
- Year Built2003
- Lot Size0.63 Acres
- CountryHall
Building Information for 1238 Overland Park Drive
- StoriesTwo
- Year Built2003
- Lot Size0.6300 Acres
Payment Calculator
Term
Interest
Home Price
Down Payment
The Payment Calculator is for illustrative purposes only. Read More
Property Information for 1238 Overland Park Drive
Summary
Location and General Information
- Community Features: Pool
- Directions: Please use navigational tools.
- Coordinates: 34.163983,-83.806416
School Information
- Elementary School: Chestnut Mountain
- Middle School: Cherokee Bluff
- High School: Cherokee Bluff
Taxes and HOA Information
- Parcel Number: 15028J000130
- Tax Year: 23
- Association Fee Includes: Swimming, Tennis
Virtual Tour
Parking
- Open Parking: No
Interior and Exterior Features
Interior Features
- Cooling: Central Air, Electric
- Heating: Electric, Heat Pump
- Appliances: Dishwasher, Refrigerator
- Basement: Daylight, Exterior Entry, Full, Interior Entry, Unfinished
- Fireplace Features: Factory Built, Living Room
- Flooring: Carpet, Vinyl
- Interior Features: Double Vanity, High Ceilings, Master On Main Level, Separate Shower, Walk-In Closet(s)
- Levels/Stories: Two
- Kitchen Features: Breakfast Area, Breakfast Bar, Solid Surface Counters
- Main Bedrooms: 3
- Bathrooms Total Integer: 2
- Main Full Baths: 2
- Bathrooms Total Decimal: 2
Exterior Features
- Construction Materials: Vinyl Siding
- Patio And Porch Features: Deck
- Roof Type: Other
- Laundry Features: In Kitchen
- Pool Private: No
Property
Utilities
- Sewer: Septic Tank
- Utilities: Other
- Water Source: Public
Property and Assessments
- Home Warranty: Yes
- Property Condition: Updated/Remodeled
Green Features
Lot Information
- Above Grade Finished Area: 2706
- Lot Features: Other, Private
- Waterfront Footage: Pond
Multi Family
- Number of Units To Be Built: Square Feet
Rental
Rent Information
- Land Lease: Yes
- Occupant Types: Vacant
Public Records for 1238 Overland Park Drive
Tax Record
- 23$4,194.32 ($349.53 / month)
Home Facts
- Beds4
- Baths2
- Total Finished SqFt2,706 SqFt
- Above Grade Finished2,706 SqFt
- StoriesTwo
- Lot Size0.6300 Acres
- StyleSingle Family Residence
- Year Built2003
- APN15028J000130
- CountyHall
- Fireplaces1


