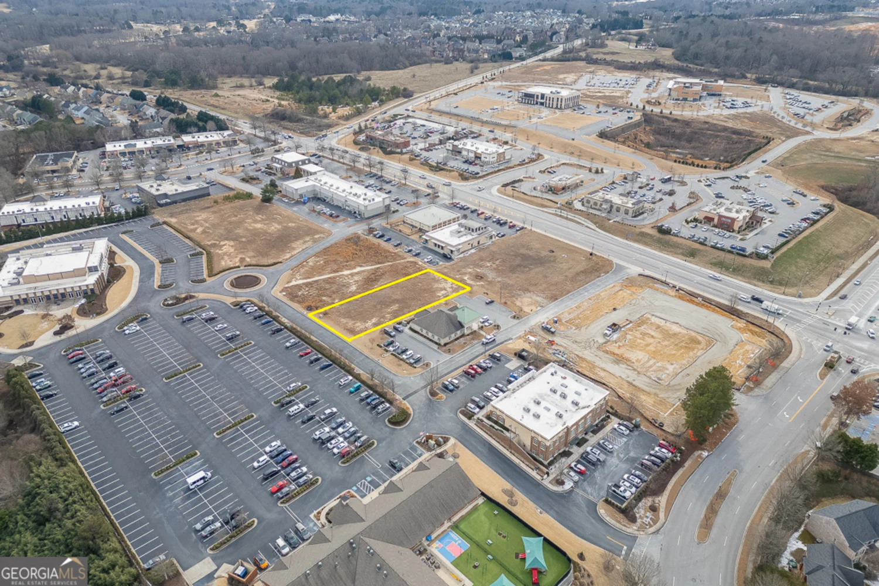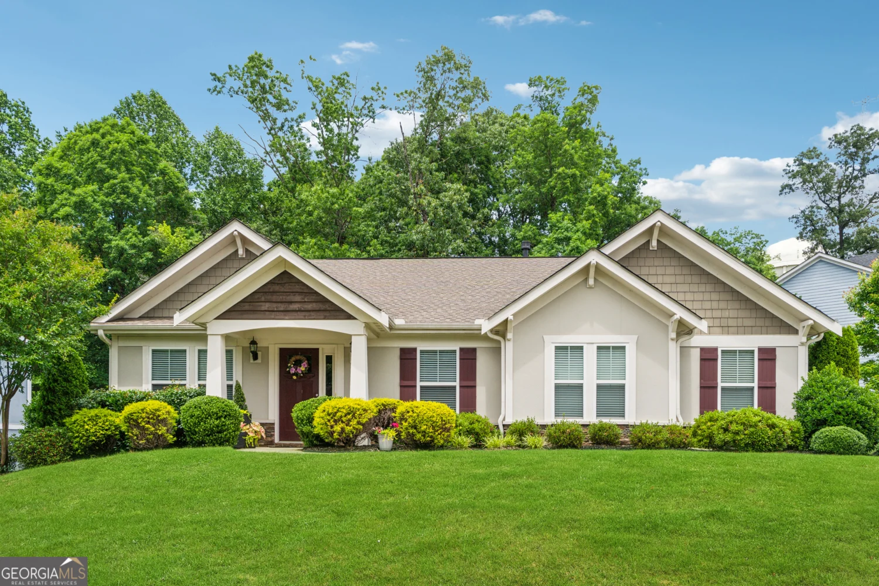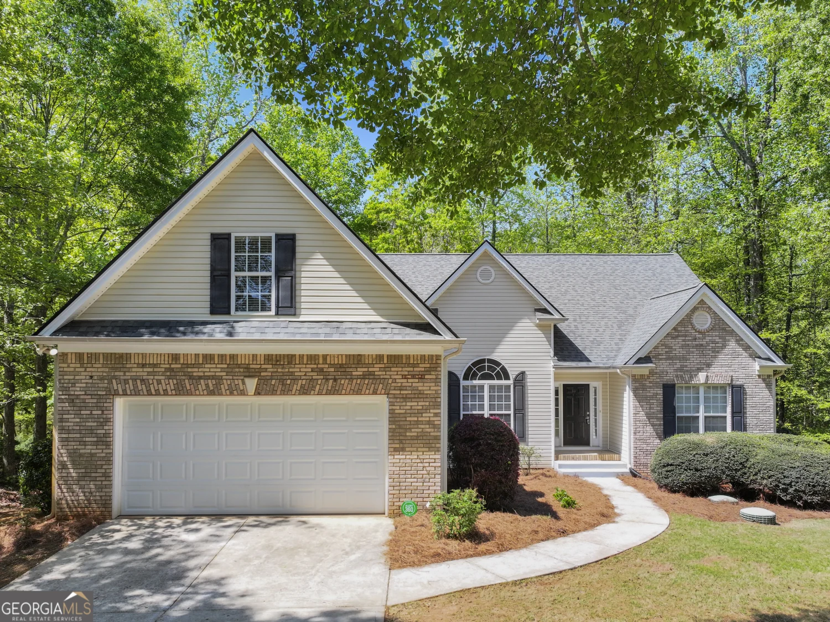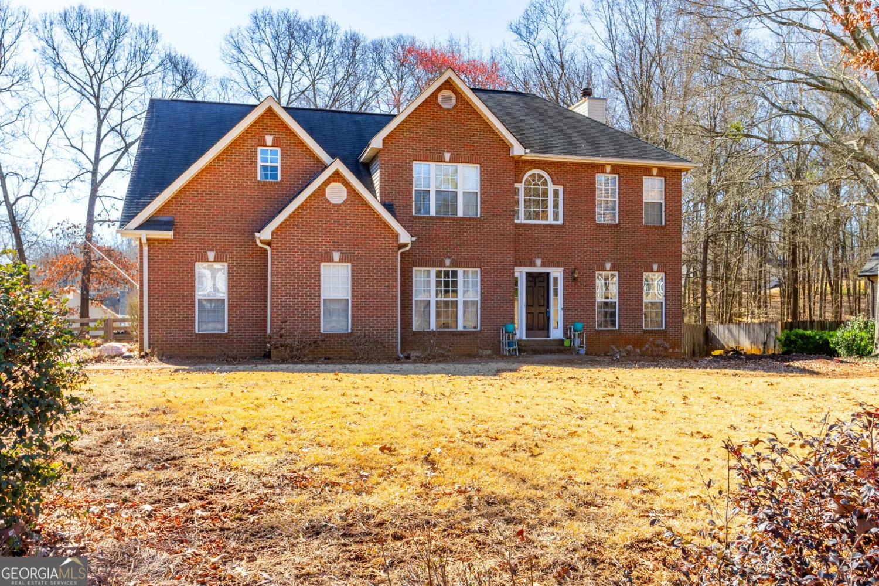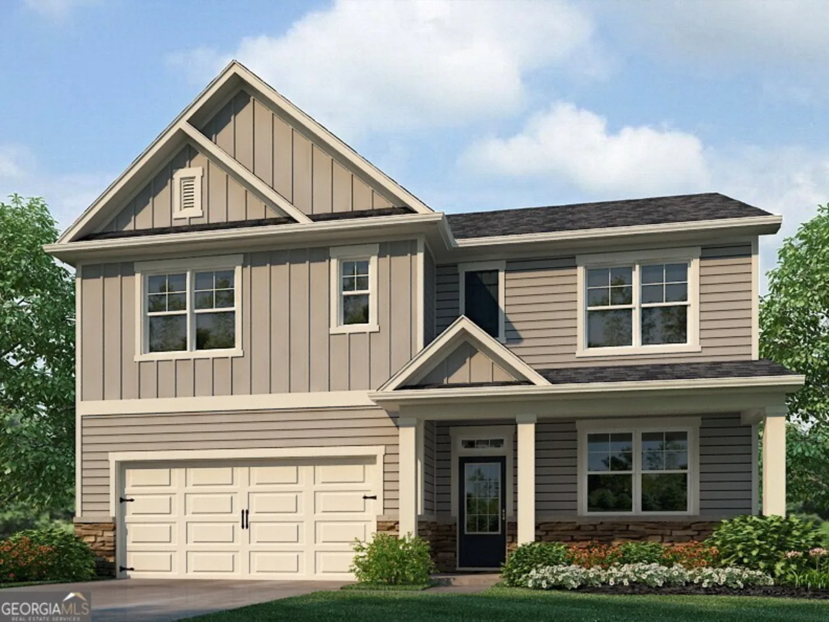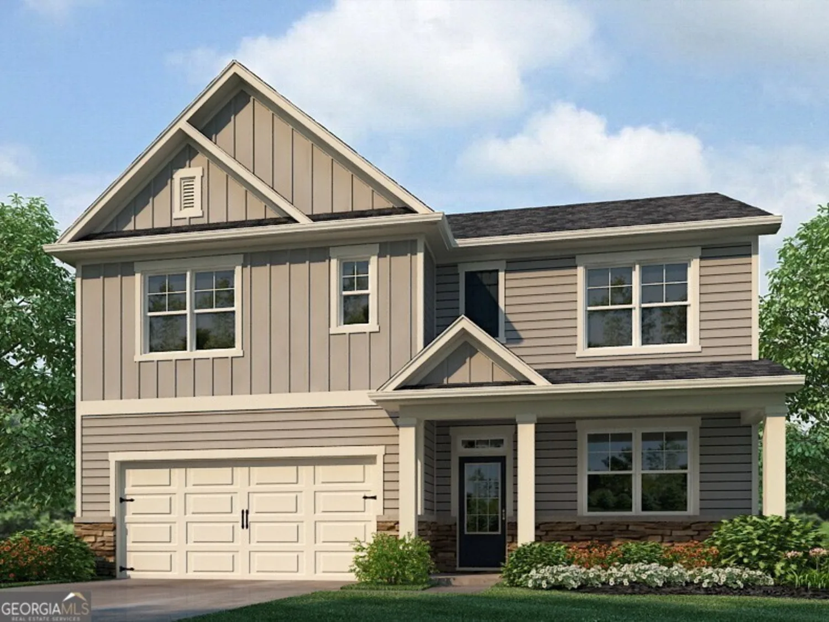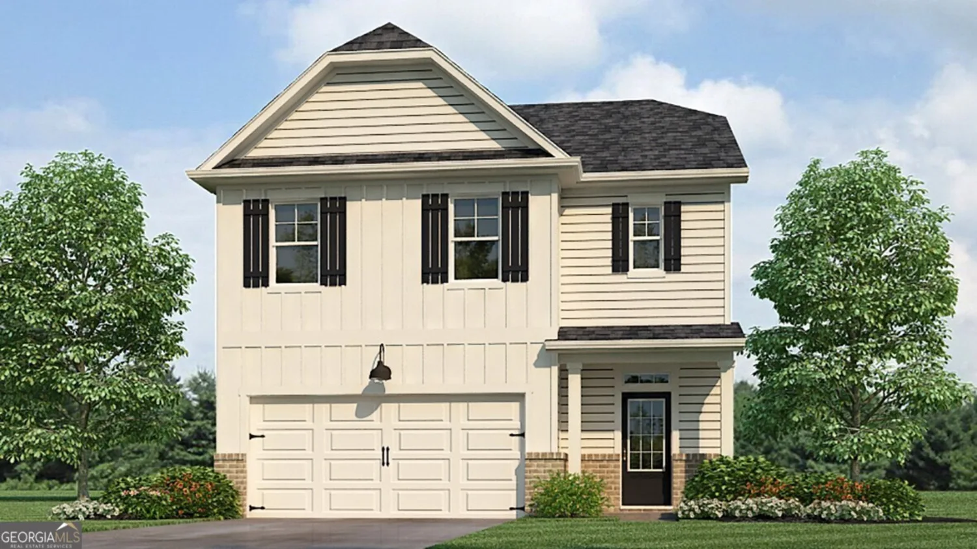7880 silk tree pointeBraselton, GA 30517
7880 silk tree pointeBraselton, GA 30517
Description
Welcome to this beautifully maintained two-story home in the highly sought-after, golf cart-friendly Creekside at Mulberry Park subdivision. This charming community offers a wealth of amenities, including a swimming pool, playground, walking trails, and close proximity to shopping and dining. As you step inside, you'll be greeted by a grand two-story foyer that leads to the spacious family room, complete with a cozy fireplace. The main level also features a formal dining area, a large open-concept kitchen, a convenient mudroom, and a powder room. Off the back of the home, a covered porch overlooks the private, wooded backyard ideal for relaxing or entertaining. Upstairs, the owner's suite is generously sized and includes a walk-in closet, dual sinks, a soaking tub, a separate shower, and a private toilet room. The upper level also features a large loft, a full guest bathroom, and two additional well-sized bedrooms. This home is perfectly located with easy access to Highway 211 and 53, and it's just a short distance to the Braselton trolley access within the subdivision.
Property Details for 7880 Silk Tree Pointe
- Subdivision ComplexCreekside At Mulberry Park
- Architectural StyleBrick Front, Traditional
- Parking FeaturesGarage, Garage Door Opener, Kitchen Level
- Property AttachedYes
LISTING UPDATED:
- StatusActive
- MLS #10521329
- Days on Site0
- Taxes$4,436 / year
- HOA Fees$550 / month
- MLS TypeResidential
- Year Built2019
- Lot Size0.19 Acres
- CountryJackson
LISTING UPDATED:
- StatusActive
- MLS #10521329
- Days on Site0
- Taxes$4,436 / year
- HOA Fees$550 / month
- MLS TypeResidential
- Year Built2019
- Lot Size0.19 Acres
- CountryJackson
Building Information for 7880 Silk Tree Pointe
- StoriesTwo
- Year Built2019
- Lot Size0.1900 Acres
Payment Calculator
Term
Interest
Home Price
Down Payment
The Payment Calculator is for illustrative purposes only. Read More
Property Information for 7880 Silk Tree Pointe
Summary
Location and General Information
- Community Features: Pool, Sidewalks, Street Lights, Walk To Schools, Near Shopping
- Directions: Use GPS
- Coordinates: 34.130922,-83.810528
School Information
- Elementary School: West Jackson
- Middle School: West Jackson
- High School: Jackson County
Taxes and HOA Information
- Parcel Number: 123D 074
- Tax Year: 2024
- Association Fee Includes: Maintenance Grounds, Swimming
- Tax Lot: 74
Virtual Tour
Parking
- Open Parking: No
Interior and Exterior Features
Interior Features
- Cooling: Central Air
- Heating: Central
- Appliances: Dishwasher, Disposal, Electric Water Heater, Microwave, Oven/Range (Combo), Stainless Steel Appliance(s)
- Basement: None
- Fireplace Features: Family Room
- Flooring: Carpet, Laminate
- Interior Features: Double Vanity, High Ceilings, Separate Shower, Soaking Tub, Entrance Foyer
- Levels/Stories: Two
- Window Features: Double Pane Windows
- Kitchen Features: Breakfast Area, Breakfast Bar, Breakfast Room, Kitchen Island, Solid Surface Counters, Walk-in Pantry
- Foundation: Slab
- Total Half Baths: 1
- Bathrooms Total Integer: 3
- Bathrooms Total Decimal: 2
Exterior Features
- Construction Materials: Other
- Patio And Porch Features: Patio, Porch
- Roof Type: Composition
- Laundry Features: Upper Level
- Pool Private: No
Property
Utilities
- Sewer: Public Sewer
- Utilities: Cable Available, Electricity Available, Underground Utilities, Water Available
- Water Source: Public
Property and Assessments
- Home Warranty: Yes
- Property Condition: Resale
Green Features
Lot Information
- Above Grade Finished Area: 2382
- Common Walls: No Common Walls
- Lot Features: Corner Lot
Multi Family
- Number of Units To Be Built: Square Feet
Rental
Rent Information
- Land Lease: Yes
Public Records for 7880 Silk Tree Pointe
Tax Record
- 2024$4,436.00 ($369.67 / month)
Home Facts
- Beds3
- Baths2
- Total Finished SqFt2,382 SqFt
- Above Grade Finished2,382 SqFt
- StoriesTwo
- Lot Size0.1900 Acres
- StyleSingle Family Residence
- Year Built2019
- APN123D 074
- CountyJackson
- Fireplaces1


