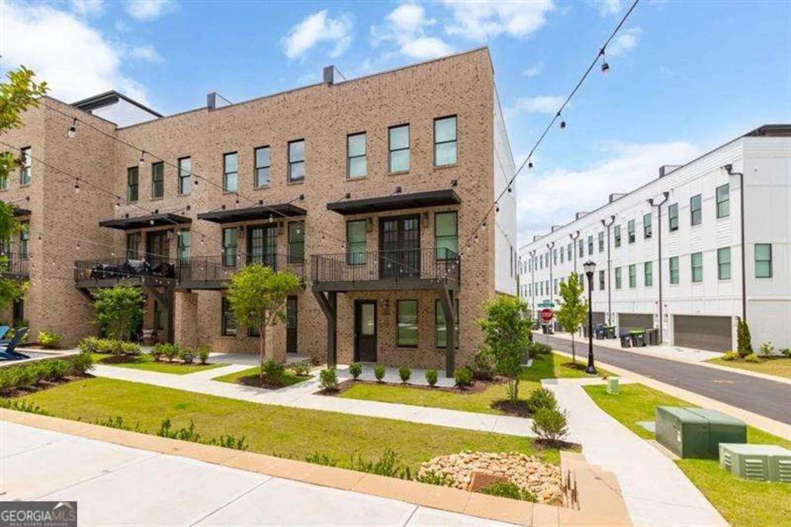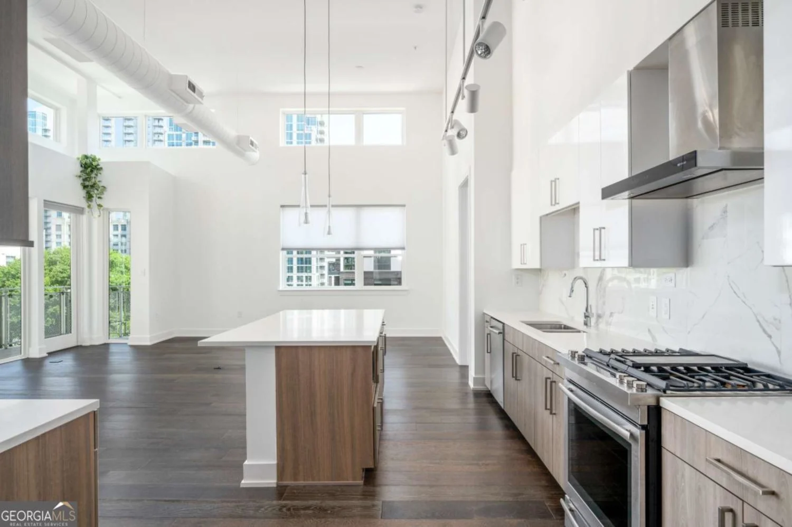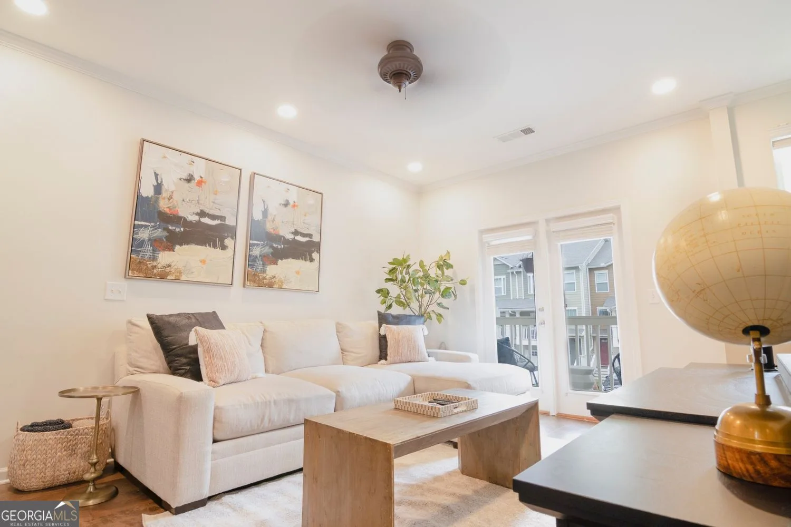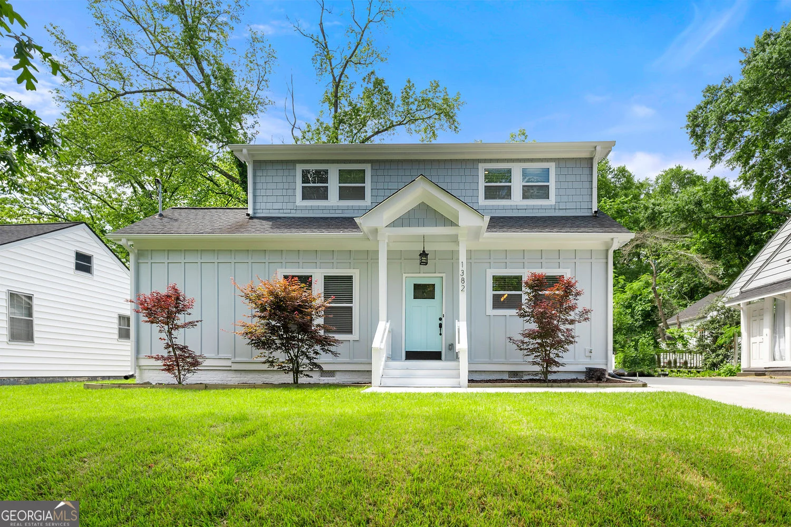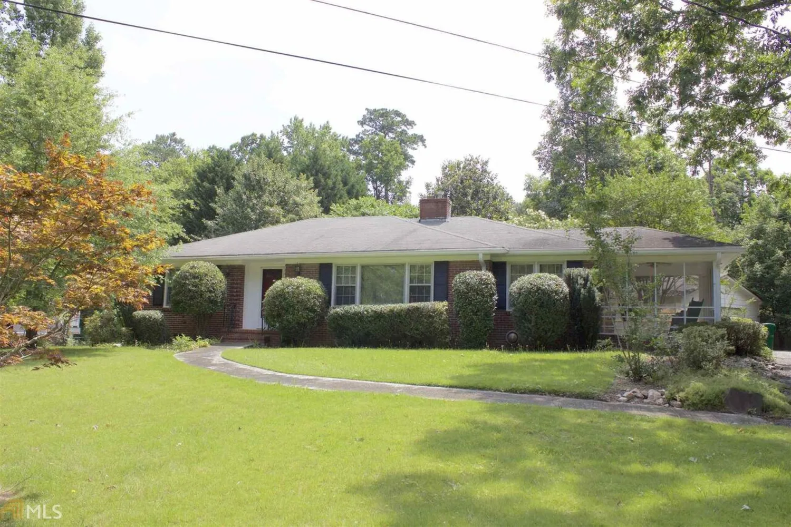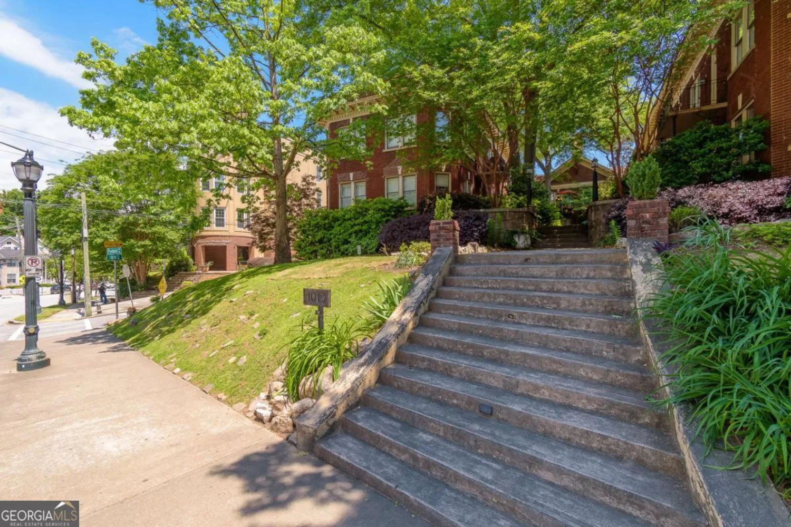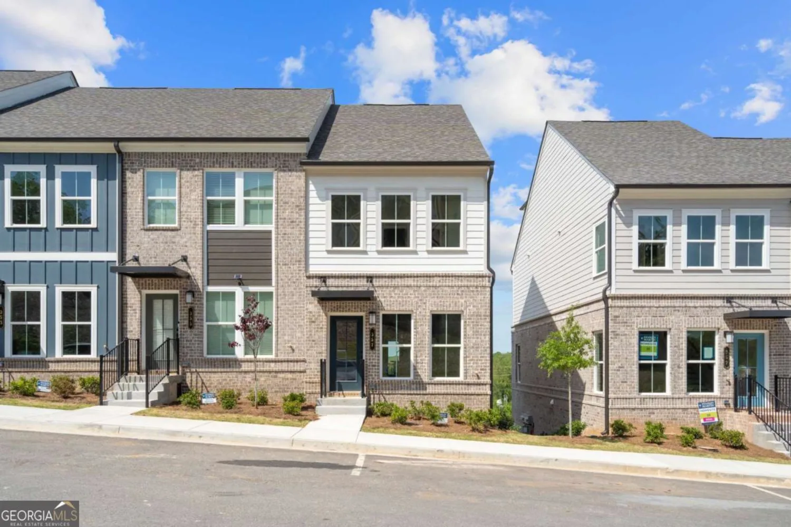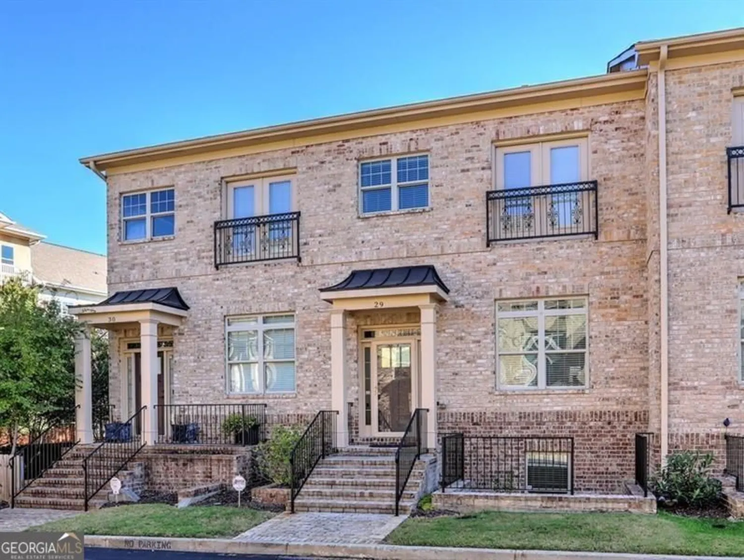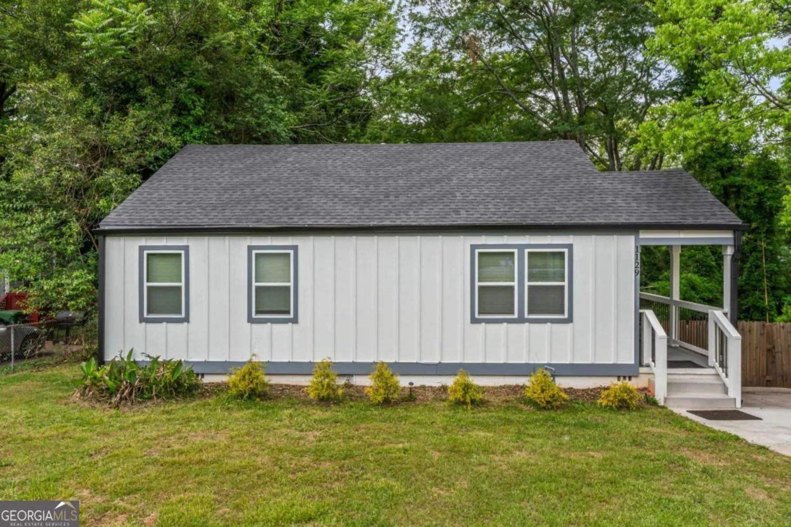2333 barrington trac circle swAtlanta, GA 30331
2333 barrington trac circle swAtlanta, GA 30331
Description
Beautiful Stepless Ranch Like New! This 6 years New Ranch shows like a model. Guests Marvel at How Large the Rooms Are in This This OPEN Plan Home! Starting with the HUGE KITCHEN with ISLAND, HUGE FAMILY ROOM WITH WALL OF WINDOWS, HUGE PRIMARY SUITE with SITTING AREA and a HUGE SPA BATH. 2 CAR SIDE ENTRY GARAGE plus 2 Car Parking Pad, A HUGE FLAT BACK YARD ON A PRIVATE CORNER LOT. ALL BEDROOMS FEATURE ENSUITE BATHS. Your Gourmet Kitchen Features Huge Kitchen Island Perfect for Entertainers, Granite Countertops, Upgrade Stainless Steel Appliances with Gas Cooktop, Built In Double Oven, Dishwasher, Disposal, Microwave. This Open Plan Kitchen has a Butlers Pantry Plus a HUGE walk-in Pantry and Overlooks a Fabulous High Ceiling Family Room with a Wall of Windows, Built-in Bookshelves, Fireplace and TV display and Private Deck. The Huge Primary with Sitting Area, Ensuite Bath Features Ex-Large Shower, Separate Spa Tub, His and Her 8 foot Vanity and Custom Finished Walk-in Closet. Completing the main level is a Large Living Room/Office, Separate Dining with Walls of Wainscoting, a Media Room with Bar area. Guest Bedroom Suites with Ensuite Baths, Separate Half Bath and Hardwood Flooring thruout. Don't Miss the Huge Walk In Coat Closet! Laundry Room with Sink. Custom Home is neutral, move in ready. Hardwood Flooring, granite countertops, Custom Light Fixtures Corner Wooded Private Flat Premium Lot!! All in a beautiful and active clubhouse swim, tennis, playground community! This is a MUST SEE! It sells itself!If You're Looking for One Level Living and Extra Large Living Space, This is it!
Property Details for 2333 BARRINGTON TRAC Circle SW
- Subdivision ComplexBarrington Trace
- Architectural StyleBrick 3 Side, Ranch
- Parking FeaturesAttached, Garage, Garage Door Opener, Kitchen Level, Side/Rear Entrance
- Property AttachedYes
LISTING UPDATED:
- StatusWithdrawn
- MLS #10504613
- Days on Site0
- MLS TypeResidential Lease
- Year Built2018
- Lot Size0.50 Acres
- CountryFulton
LISTING UPDATED:
- StatusWithdrawn
- MLS #10504613
- Days on Site0
- MLS TypeResidential Lease
- Year Built2018
- Lot Size0.50 Acres
- CountryFulton
Building Information for 2333 BARRINGTON TRAC Circle SW
- StoriesOne and One Half
- Year Built2018
- Lot Size0.5000 Acres
Payment Calculator
Term
Interest
Home Price
Down Payment
The Payment Calculator is for illustrative purposes only. Read More
Property Information for 2333 BARRINGTON TRAC Circle SW
Summary
Location and General Information
- Community Features: Clubhouse, Playground, Pool, Sidewalks, Street Lights, Tennis Court(s)
- Directions: Use GPS
- Coordinates: 33.686251,-84.549612
School Information
- Elementary School: Randolph
- Middle School: Sandtown
- High School: Westlake
Taxes and HOA Information
- Parcel Number: 14F0075 LL0469
- Association Fee Includes: Swimming, Tennis
Virtual Tour
Parking
- Open Parking: No
Interior and Exterior Features
Interior Features
- Cooling: Ceiling Fan(s), Central Air, Zoned
- Heating: Central, Forced Air, Natural Gas
- Appliances: Dishwasher, Disposal, Dryer, Gas Water Heater, Microwave, Refrigerator
- Basement: None
- Fireplace Features: Factory Built
- Flooring: Carpet, Hardwood, Tile
- Interior Features: Beamed Ceilings, Bookcases, Double Vanity, Master On Main Level, Split Bedroom Plan, Tray Ceiling(s), Walk-In Closet(s)
- Levels/Stories: One and One Half
- Window Features: Window Treatments
- Kitchen Features: Breakfast Area, Kitchen Island, Pantry, Walk-in Pantry
- Main Bedrooms: 4
- Total Half Baths: 1
- Bathrooms Total Integer: 4
- Main Full Baths: 3
- Bathrooms Total Decimal: 3
Exterior Features
- Accessibility Features: Accessible Entrance, Accessible Full Bath
- Construction Materials: Concrete
- Patio And Porch Features: Deck, Patio
- Roof Type: Composition
- Security Features: Smoke Detector(s)
- Laundry Features: Other
- Pool Private: No
- Other Structures: Shed(s)
Property
Utilities
- Sewer: Public Sewer
- Utilities: Cable Available, Electricity Available, High Speed Internet, Natural Gas Available, Sewer Available, Water Available
- Water Source: Public
Property and Assessments
- Home Warranty: No
- Property Condition: Resale
Green Features
Lot Information
- Above Grade Finished Area: 3451
- Common Walls: No Common Walls
- Lot Features: Corner Lot, Private, Sloped
Multi Family
- Number of Units To Be Built: Square Feet
Rental
Rent Information
- Land Lease: No
Public Records for 2333 BARRINGTON TRAC Circle SW
Home Facts
- Beds4
- Baths3
- Total Finished SqFt3,451 SqFt
- Above Grade Finished3,451 SqFt
- StoriesOne and One Half
- Lot Size0.5000 Acres
- StyleSingle Family Residence
- Year Built2018
- APN14F0075 LL0469
- CountyFulton
- Fireplaces1


