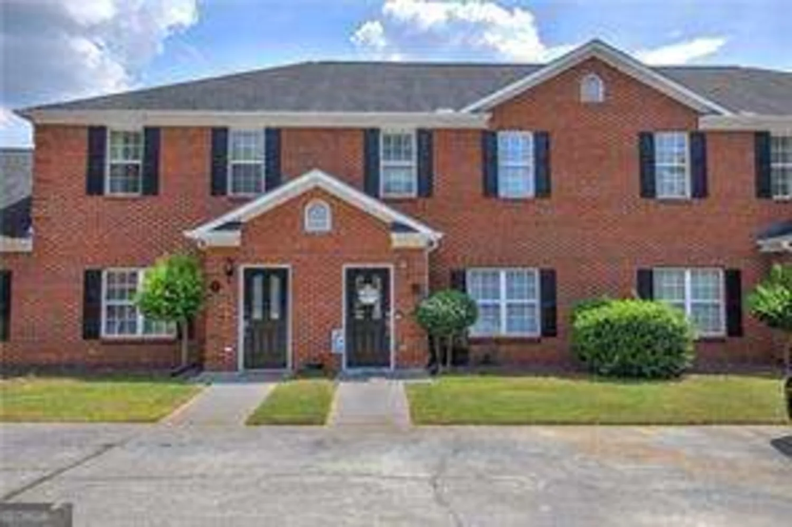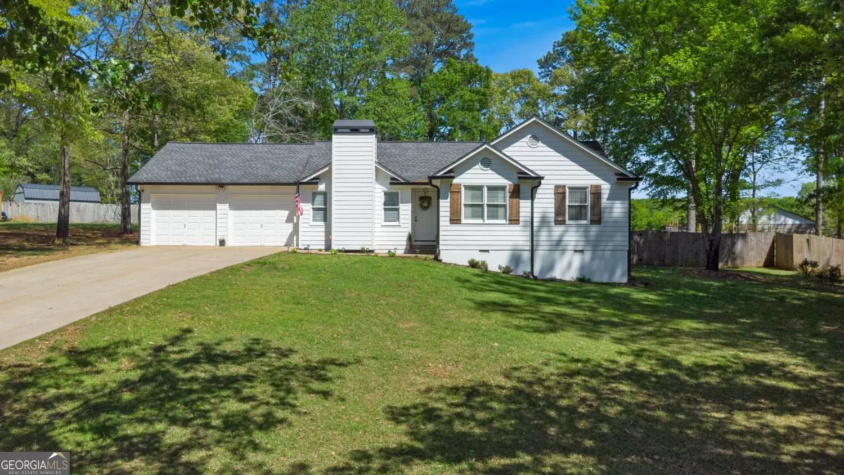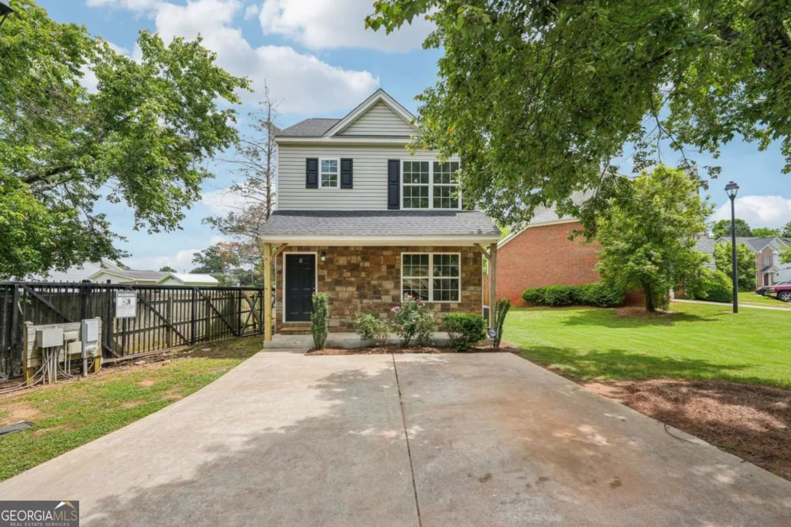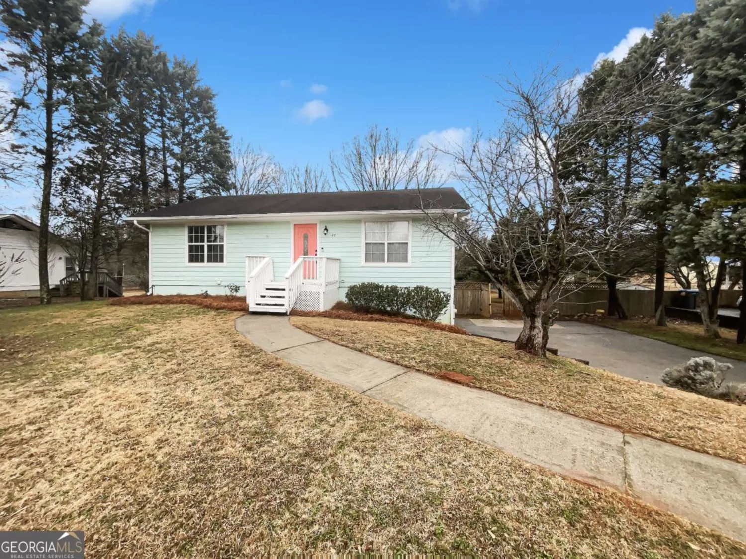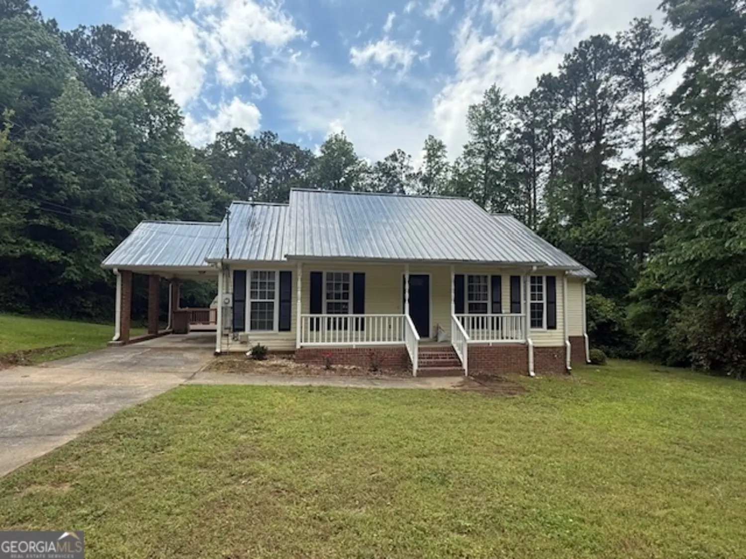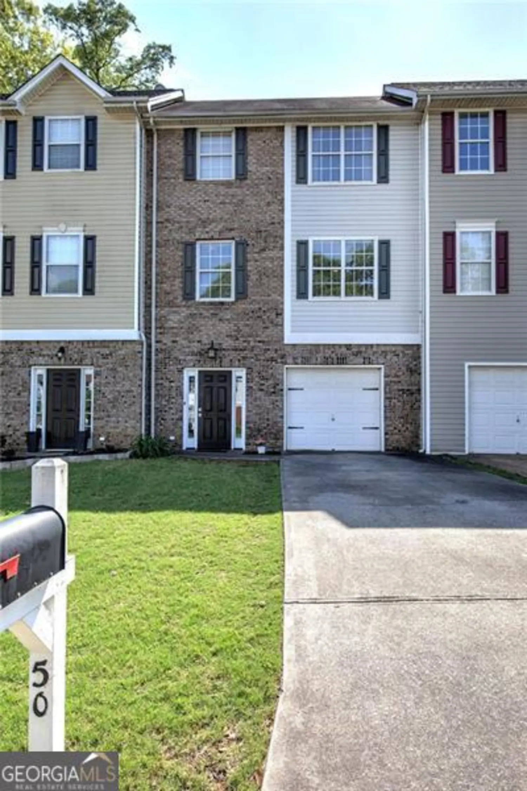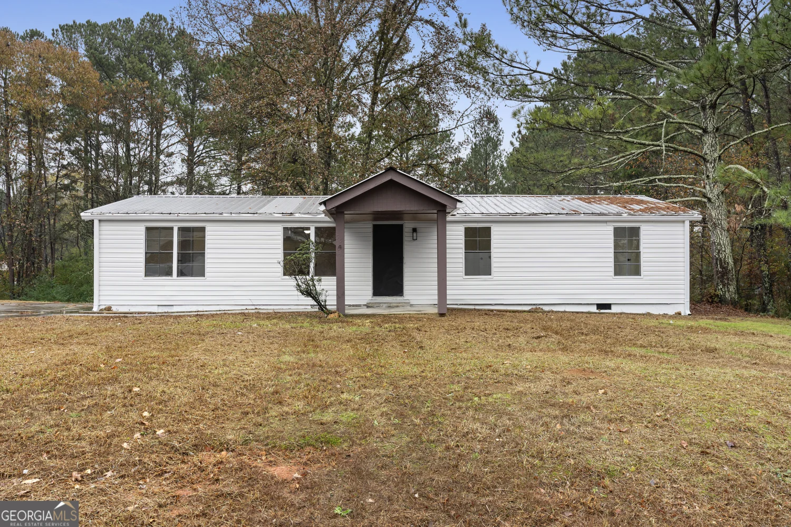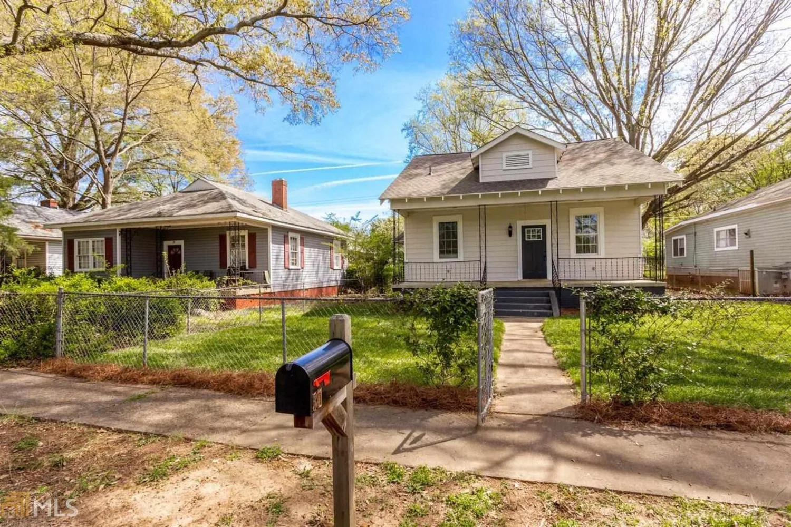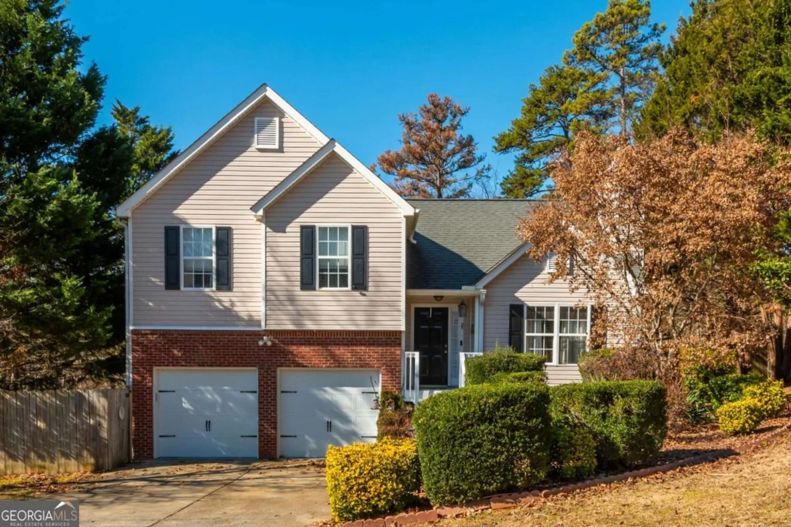30 village driveCartersville, GA 30121
30 village driveCartersville, GA 30121
Description
Conveniently located near I-75 and Georgia Highlands College, this property boasts a highly sought-after location. The residence is situated on a nice level lot, complete with a fenced backyard. This Charming home boosts granite countertops, a freshly painted interior, and new LVP flooring. YouCOll love how you can cut utility costs utilizing the solar energy panels that provide a sustainable energy solution * Storage Shed and more!
Property Details for 30 Village Drive
- Subdivision ComplexThe Village
- Architectural StyleTraditional
- Parking FeaturesParking Pad
- Property AttachedYes
LISTING UPDATED:
- StatusActive
- MLS #10504630
- Days on Site17
- Taxes$2,145 / year
- HOA Fees$150 / month
- MLS TypeResidential
- Year Built1995
- Lot Size0.22 Acres
- CountryBartow
LISTING UPDATED:
- StatusActive
- MLS #10504630
- Days on Site17
- Taxes$2,145 / year
- HOA Fees$150 / month
- MLS TypeResidential
- Year Built1995
- Lot Size0.22 Acres
- CountryBartow
Building Information for 30 Village Drive
- StoriesTwo
- Year Built1995
- Lot Size0.2200 Acres
Payment Calculator
Term
Interest
Home Price
Down Payment
The Payment Calculator is for illustrative purposes only. Read More
Property Information for 30 Village Drive
Summary
Location and General Information
- Community Features: None
- Directions: USE GPS
- Coordinates: 34.216953,-84.815489
School Information
- Elementary School: White
- Middle School: Cass
- High School: Cass
Taxes and HOA Information
- Parcel Number: 0070K0004014
- Tax Year: 2024
- Association Fee Includes: Management Fee
Virtual Tour
Parking
- Open Parking: Yes
Interior and Exterior Features
Interior Features
- Cooling: Central Air
- Heating: Central, Electric
- Appliances: Dishwasher, Microwave
- Basement: None
- Fireplace Features: Factory Built
- Flooring: Laminate
- Interior Features: Roommate Plan, Vaulted Ceiling(s), Walk-In Closet(s)
- Levels/Stories: Two
- Window Features: Double Pane Windows
- Kitchen Features: Breakfast Room
- Foundation: Slab
- Main Bedrooms: 1
- Bathrooms Total Integer: 2
- Main Full Baths: 1
- Bathrooms Total Decimal: 2
Exterior Features
- Construction Materials: Vinyl Siding
- Fencing: Back Yard, Wood
- Roof Type: Composition
- Laundry Features: In Hall
- Pool Private: No
- Other Structures: Outbuilding
Property
Utilities
- Sewer: Public Sewer
- Utilities: Cable Available, Electricity Available, High Speed Internet
- Water Source: Public
Property and Assessments
- Home Warranty: Yes
- Property Condition: Resale
Green Features
- Green Energy Efficient: Appliances
Lot Information
- Above Grade Finished Area: 1312
- Common Walls: No Common Walls
- Lot Features: Level, Private
Multi Family
- Number of Units To Be Built: Square Feet
Rental
Rent Information
- Land Lease: Yes
Public Records for 30 Village Drive
Tax Record
- 2024$2,145.00 ($178.75 / month)
Home Facts
- Beds2
- Baths2
- Total Finished SqFt1,312 SqFt
- Above Grade Finished1,312 SqFt
- StoriesTwo
- Lot Size0.2200 Acres
- StyleSingle Family Residence
- Year Built1995
- APN0070K0004014
- CountyBartow
- Fireplaces1


