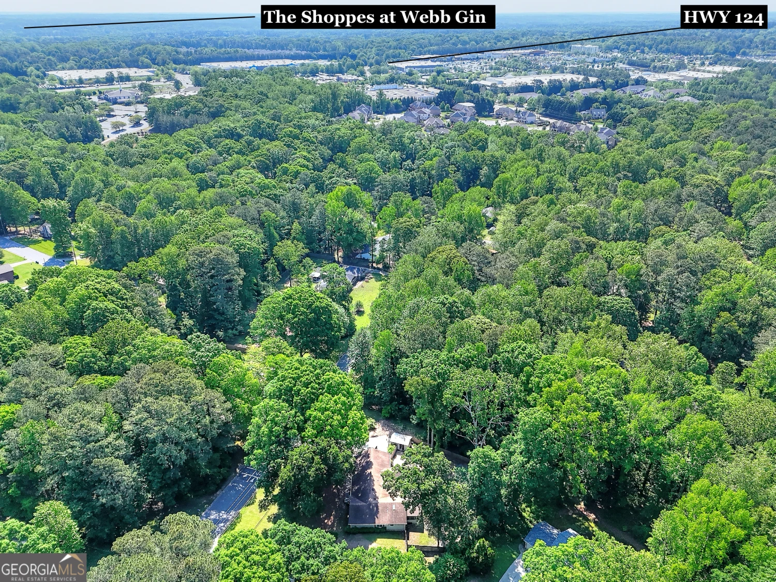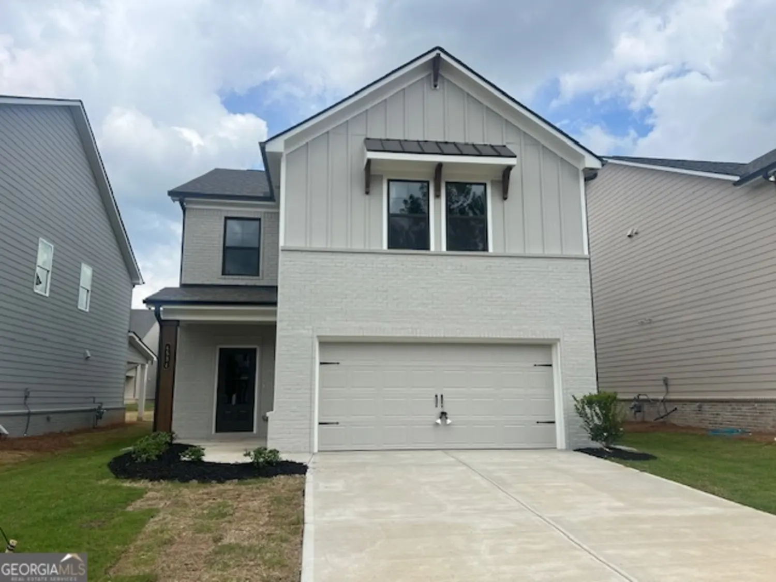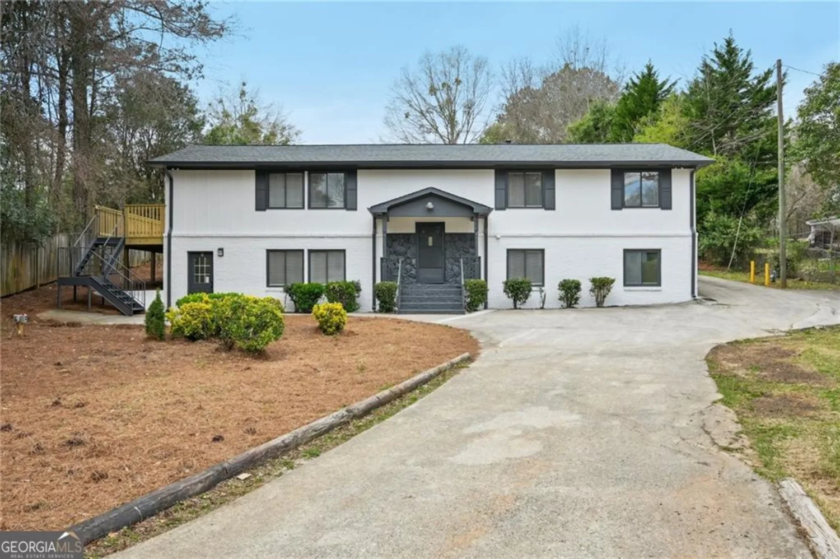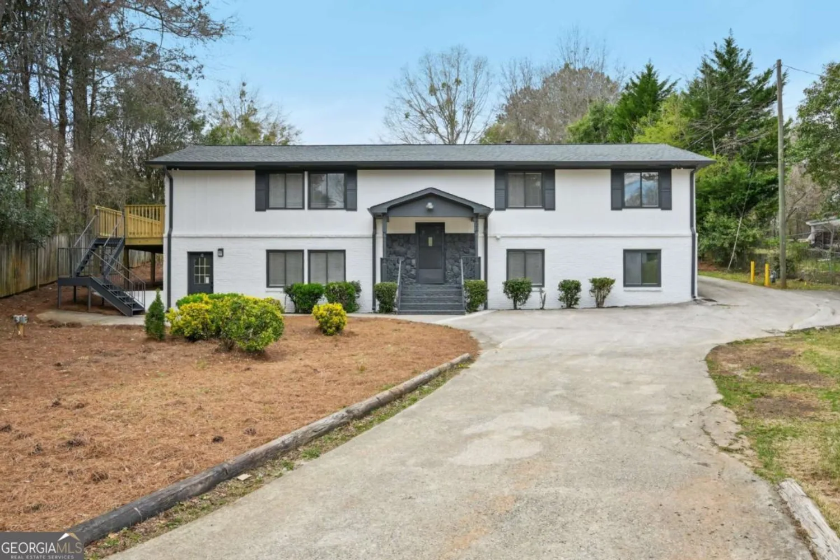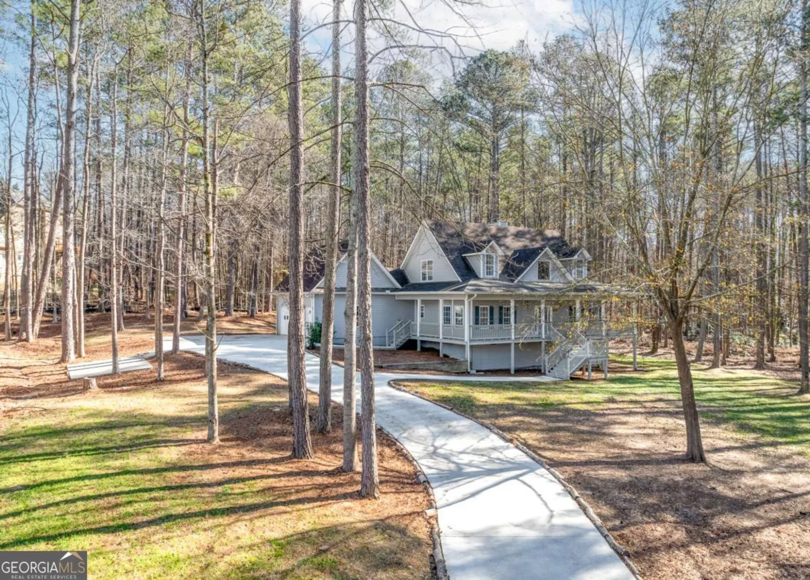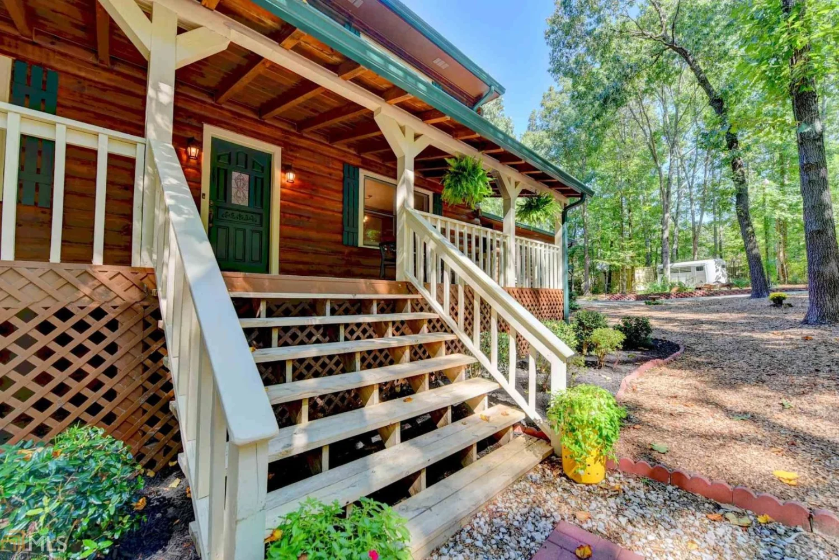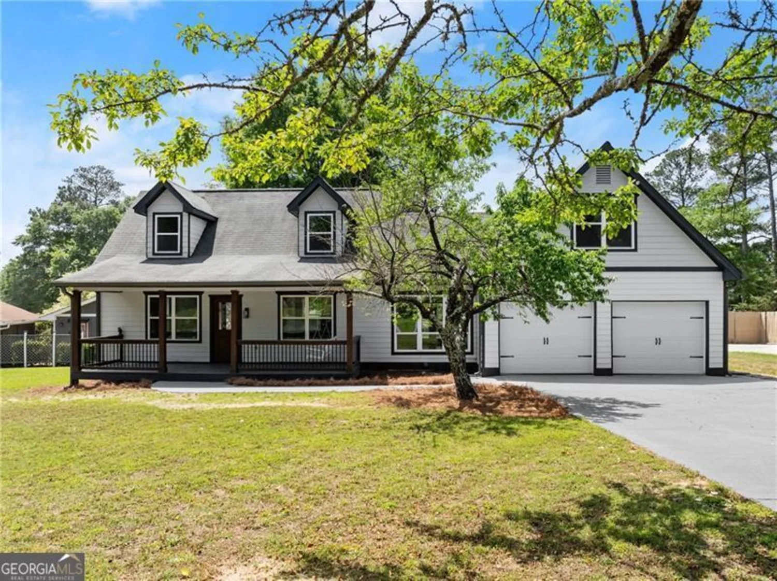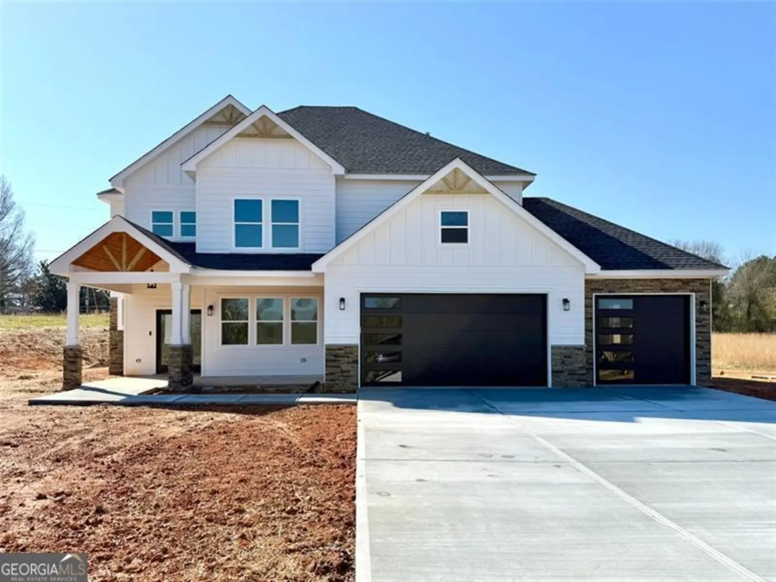4320 royal mustang waySnellville, GA 30039
4320 royal mustang waySnellville, GA 30039
Description
This stunning 5-bedroom, 4-bath brick home offers exceptional curb appeal and timeless charm, complemented by vaulted ceilings and an abundance of natural light streaming through numerous windows. Elegant crown molding enhances the spacious interior, which includes a cozy living room with fireplace and an dining area that flows seamlessly from the kitchen. The kitchen is equipped with stainless steel appliances, including a built-in oven, cooktop, and dishwasher, along with ample cabinet space and a pantry for storage. One bedroom is conveniently located on the main level, while the remaining bedrooms, including the luxurious primary suite with a large bath, soaking tub, and separate shower, are upstairs. A partially finished basement adds versatility with an entertainment room and den, making this home perfect for both everyday living and entertaining.
Property Details for 4320 Royal Mustang Way
- Subdivision ComplexBg Trotters Ridge
- Architectural StyleTraditional
- Num Of Parking Spaces2
- Parking FeaturesGarage
- Property AttachedYes
LISTING UPDATED:
- StatusActive
- MLS #10504659
- Days on Site21
- Taxes$5,175 / year
- HOA Fees$975 / month
- MLS TypeResidential
- Year Built1992
- Lot Size0.45 Acres
- CountryGwinnett
LISTING UPDATED:
- StatusActive
- MLS #10504659
- Days on Site21
- Taxes$5,175 / year
- HOA Fees$975 / month
- MLS TypeResidential
- Year Built1992
- Lot Size0.45 Acres
- CountryGwinnett
Building Information for 4320 Royal Mustang Way
- StoriesThree Or More
- Year Built1992
- Lot Size0.4500 Acres
Payment Calculator
Term
Interest
Home Price
Down Payment
The Payment Calculator is for illustrative purposes only. Read More
Property Information for 4320 Royal Mustang Way
Summary
Location and General Information
- Community Features: None
- Directions: Head west on Annistown Rd toward Hidden Bluff Trail Turn right onto Ross Rd Turn right onto Calumet Farm Ln Turn left onto Shoemaker Ln Turn right onto Shiaway Trail Shiaway Trail turns left and becomes Royal Mustang Way
- Coordinates: 33.813374,-84.064939
School Information
- Elementary School: Shiloh
- Middle School: Shiloh
- High School: Shiloh
Taxes and HOA Information
- Parcel Number: R6037 083
- Tax Year: 2024
- Association Fee Includes: Management Fee
- Tax Lot: 41
Virtual Tour
Parking
- Open Parking: No
Interior and Exterior Features
Interior Features
- Cooling: Central Air
- Heating: Forced Air, Natural Gas
- Appliances: Dishwasher
- Basement: Partial
- Fireplace Features: Living Room
- Flooring: Carpet, Wood
- Interior Features: Bookcases, Separate Shower, Tray Ceiling(s), Vaulted Ceiling(s), Walk-In Closet(s)
- Levels/Stories: Three Or More
- Kitchen Features: Kitchen Island, Pantry
- Main Bedrooms: 1
- Bathrooms Total Integer: 2
- Main Full Baths: 1
- Bathrooms Total Decimal: 2
Exterior Features
- Construction Materials: Brick
- Patio And Porch Features: Deck
- Roof Type: Composition
- Laundry Features: Upper Level
- Pool Private: No
Property
Utilities
- Sewer: Public Sewer
- Utilities: Electricity Available
- Water Source: Public
Property and Assessments
- Home Warranty: Yes
- Property Condition: Resale
Green Features
Lot Information
- Above Grade Finished Area: 4270
- Common Walls: No Common Walls
- Lot Features: Other
Multi Family
- Number of Units To Be Built: Square Feet
Rental
Rent Information
- Land Lease: Yes
Public Records for 4320 Royal Mustang Way
Tax Record
- 2024$5,175.00 ($431.25 / month)
Home Facts
- Beds5
- Baths2
- Total Finished SqFt4,270 SqFt
- Above Grade Finished4,270 SqFt
- StoriesThree Or More
- Lot Size0.4500 Acres
- StyleSingle Family Residence
- Year Built1992
- APNR6037 083
- CountyGwinnett
- Fireplaces1


