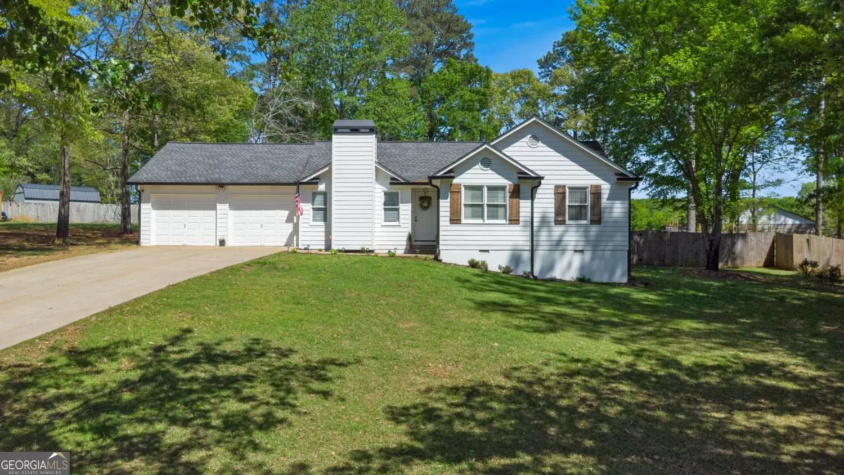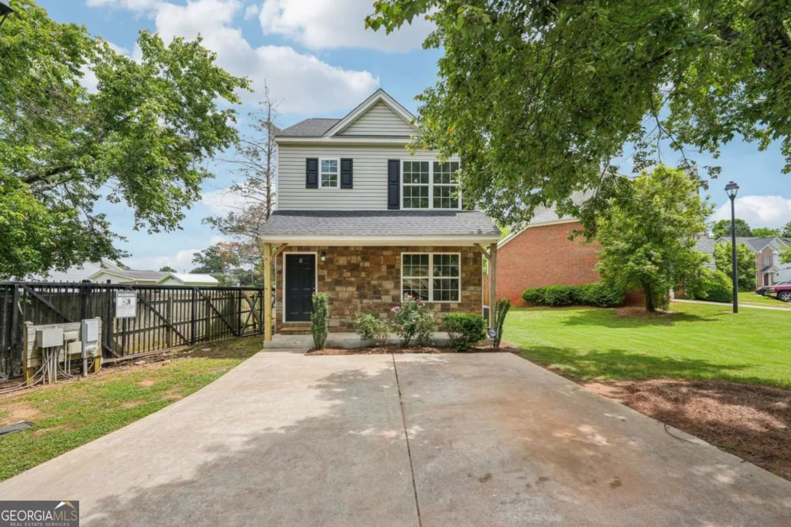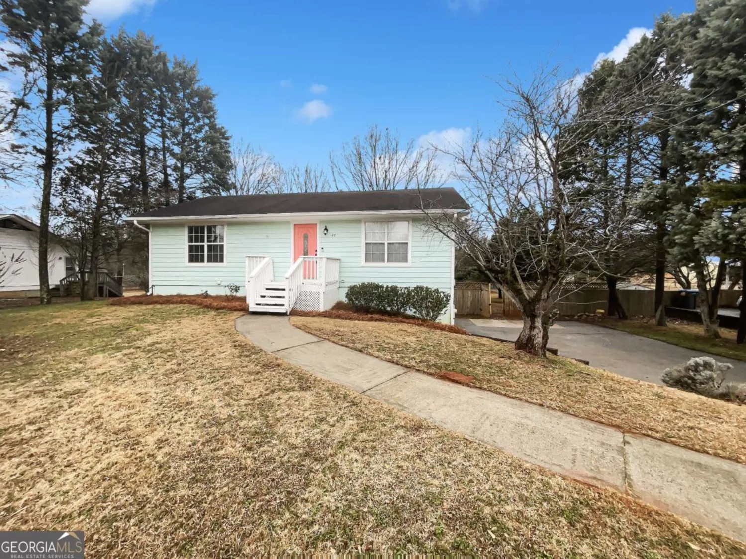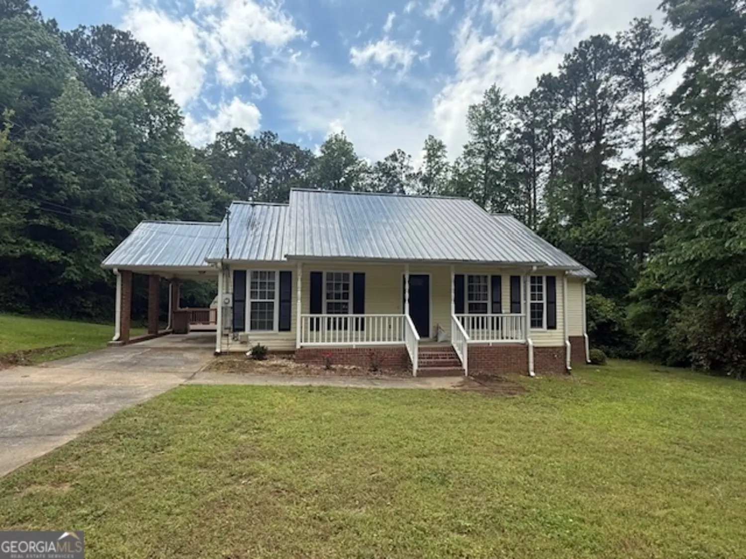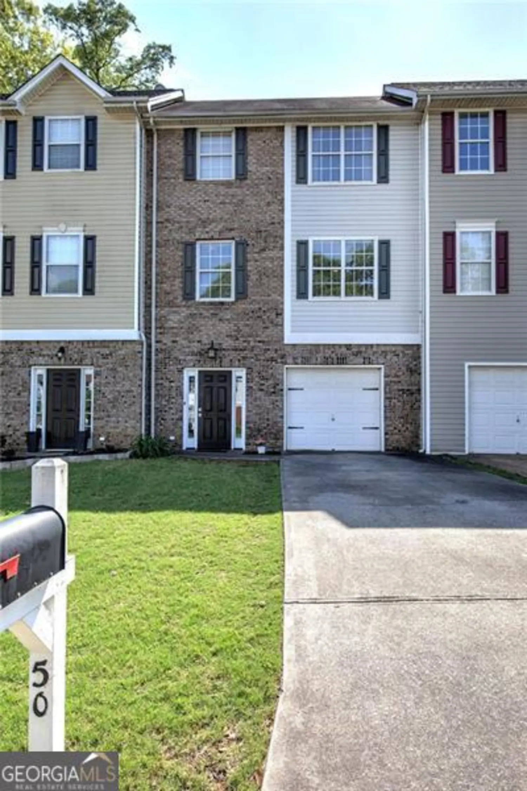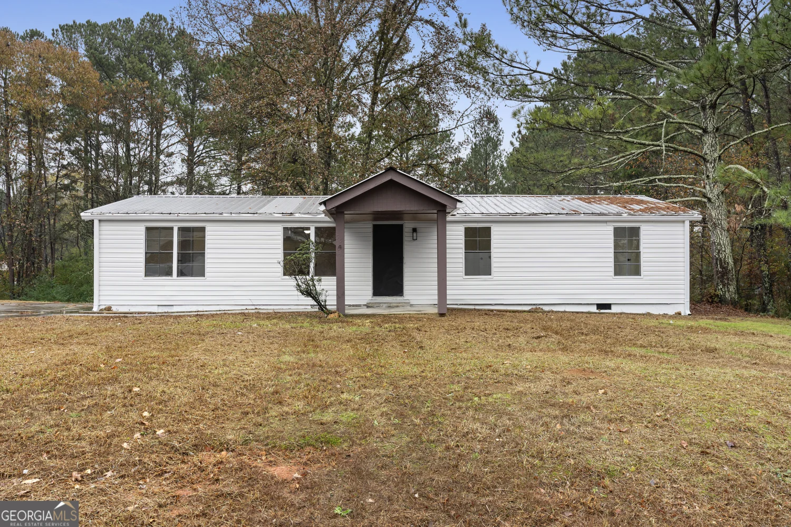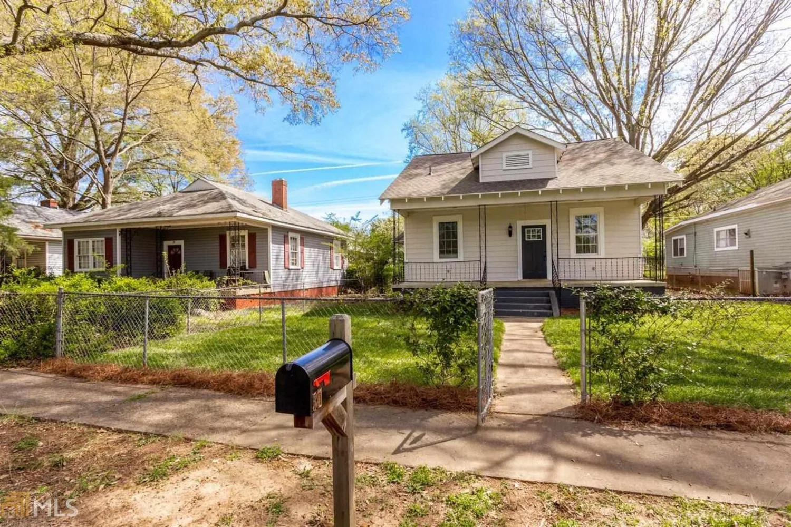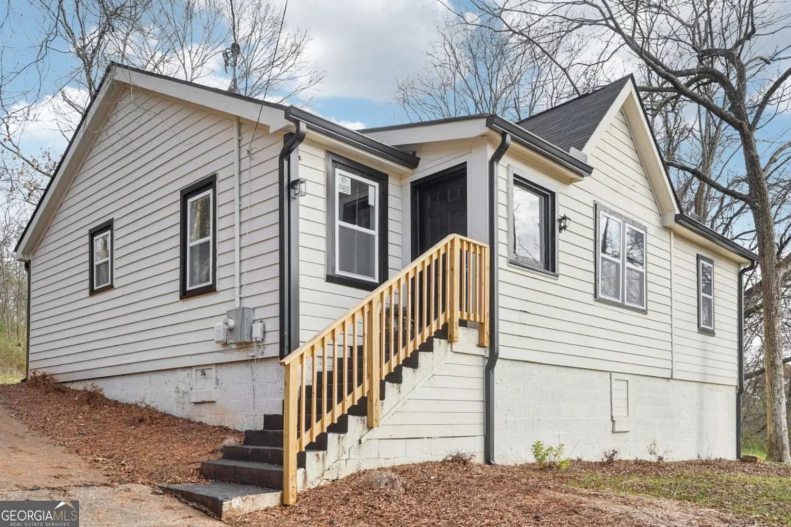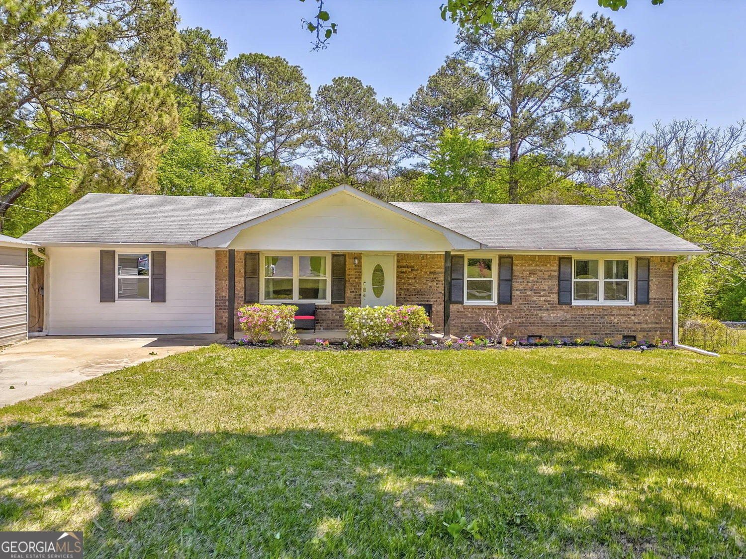41 ember wayCartersville, GA 30120
41 ember wayCartersville, GA 30120
Description
This newly renovated townhouse offers an inviting atmosphere with a combination of hardwood floors on the main level and cozy carpet upstairs. The open living area is designed to make you feel right at home, creating a spacious and welcoming environment. This property is an excellent investment opportunity, featuring a wonderful fenced-in backyard perfect for outdoor activities. Additionally, there are two outdoor storage buildings, providing ample space for your belongings. With its thoughtful updates and charming features, this townhouse is truly a must-see!
Property Details for 41 Ember Way
- Subdivision ComplexHearthstone
- Architectural StyleTraditional
- Parking FeaturesParking Pad
- Property AttachedYes
LISTING UPDATED:
- StatusActive
- MLS #10504677
- Days on Site14
- Taxes$1,771.19 / year
- MLS TypeResidential
- Year Built1994
- Lot Size0.15 Acres
- CountryBartow
LISTING UPDATED:
- StatusActive
- MLS #10504677
- Days on Site14
- Taxes$1,771.19 / year
- MLS TypeResidential
- Year Built1994
- Lot Size0.15 Acres
- CountryBartow
Building Information for 41 Ember Way
- StoriesTwo
- Year Built1994
- Lot Size0.1500 Acres
Payment Calculator
Term
Interest
Home Price
Down Payment
The Payment Calculator is for illustrative purposes only. Read More
Property Information for 41 Ember Way
Summary
Location and General Information
- Community Features: None
- Directions: i75 N exit 288,Main St., Right onto US hwy 41 N, Left onto Grassdale Rd, Right onto Iron Belt Rd, Left at 1st stop sightn onto Cassville Rd, Left onto Ember Way
- Coordinates: 34.20229,-84.824452
School Information
- Elementary School: Kingston
- Middle School: Cass
- High School: Cass
Taxes and HOA Information
- Parcel Number: 0071F0005134
- Tax Year: 2024
- Association Fee Includes: None
- Tax Lot: 131
Virtual Tour
Parking
- Open Parking: Yes
Interior and Exterior Features
Interior Features
- Cooling: Ceiling Fan(s), Central Air, Electric
- Heating: Forced Air, Natural Gas
- Appliances: Oven/Range (Combo)
- Basement: None
- Flooring: Carpet, Hardwood
- Interior Features: Roommate Plan
- Levels/Stories: Two
- Kitchen Features: Breakfast Area
- Foundation: Slab
- Total Half Baths: 1
- Bathrooms Total Integer: 3
- Bathrooms Total Decimal: 2
Exterior Features
- Construction Materials: Aluminum Siding, Vinyl Siding
- Fencing: Fenced
- Patio And Porch Features: Deck, Patio
- Roof Type: Composition
- Security Features: Open Access
- Laundry Features: Laundry Closet, Upper Level
- Pool Private: No
- Other Structures: Outbuilding, Shed(s)
Property
Utilities
- Sewer: Public Sewer
- Utilities: Electricity Available, Sewer Available, Water Available
- Water Source: Public
- Electric: 220 Volts
Property and Assessments
- Home Warranty: Yes
- Property Condition: Resale
Green Features
Lot Information
- Above Grade Finished Area: 1302
- Common Walls: End Unit
- Lot Features: Corner Lot
Multi Family
- Number of Units To Be Built: Square Feet
Rental
Rent Information
- Land Lease: Yes
Public Records for 41 Ember Way
Tax Record
- 2024$1,771.19 ($147.60 / month)
Home Facts
- Beds2
- Baths2
- Total Finished SqFt1,302 SqFt
- Above Grade Finished1,302 SqFt
- StoriesTwo
- Lot Size0.1500 Acres
- StyleTownhouse
- Year Built1994
- APN0071F0005134
- CountyBartow


