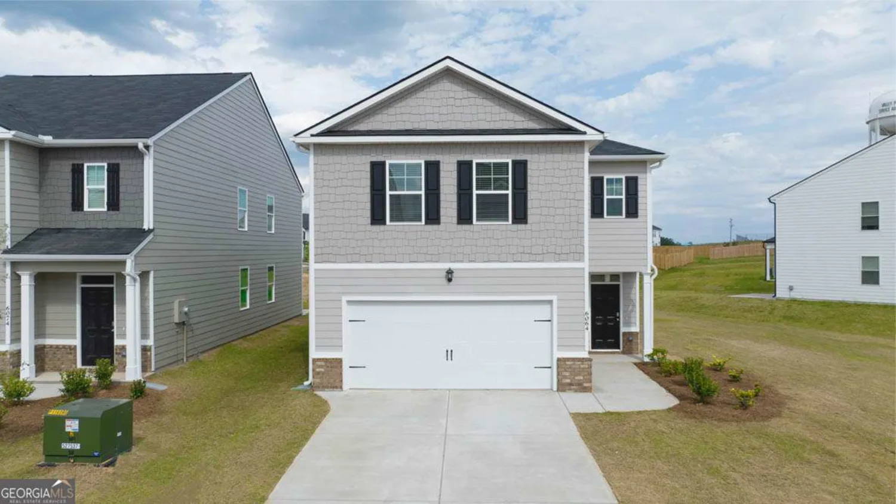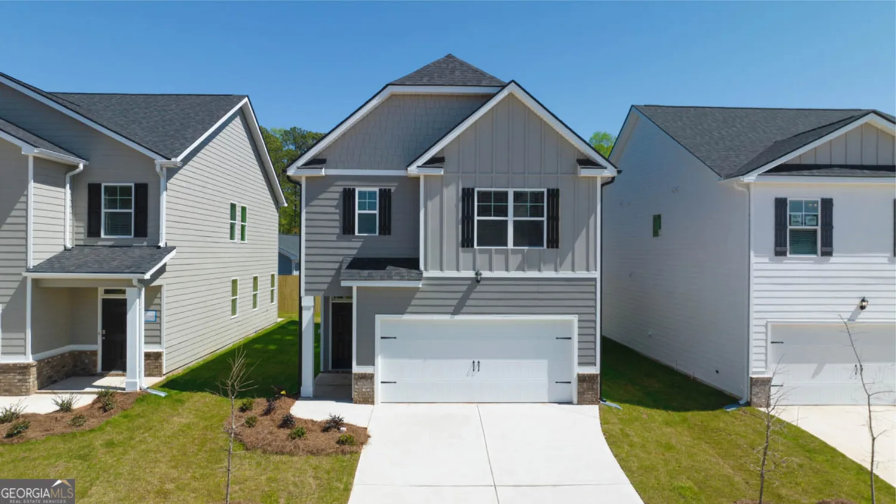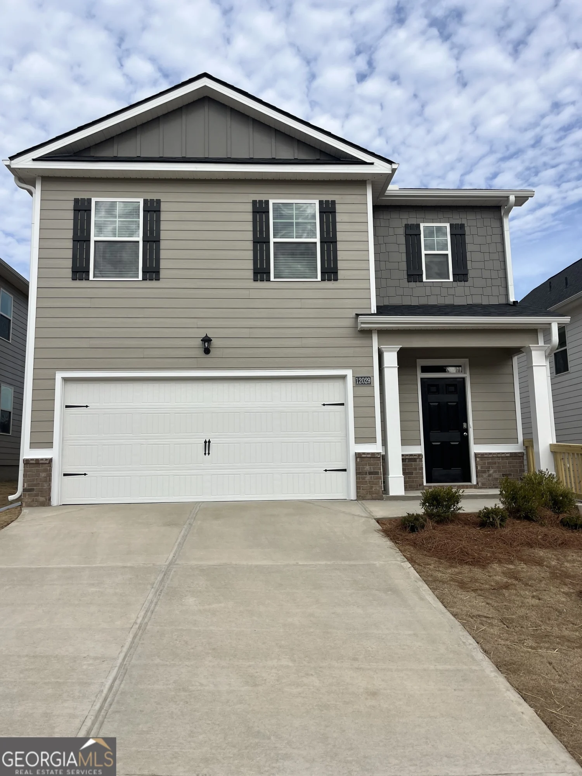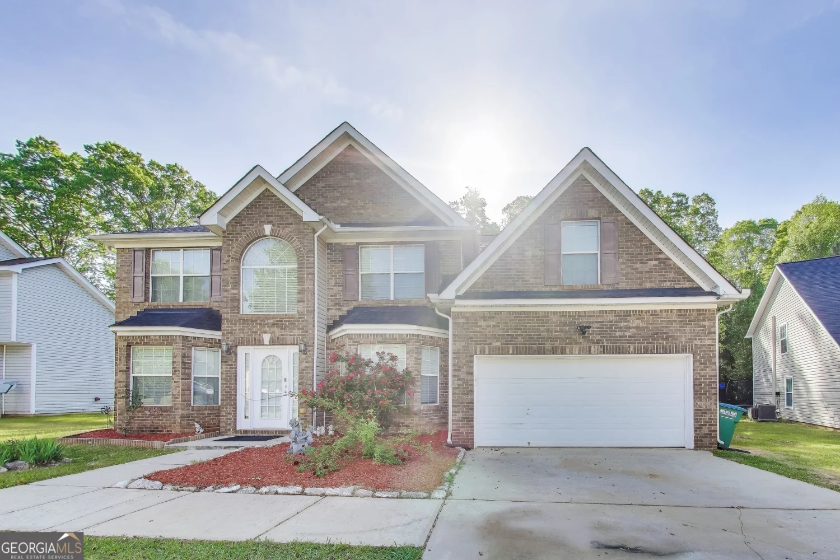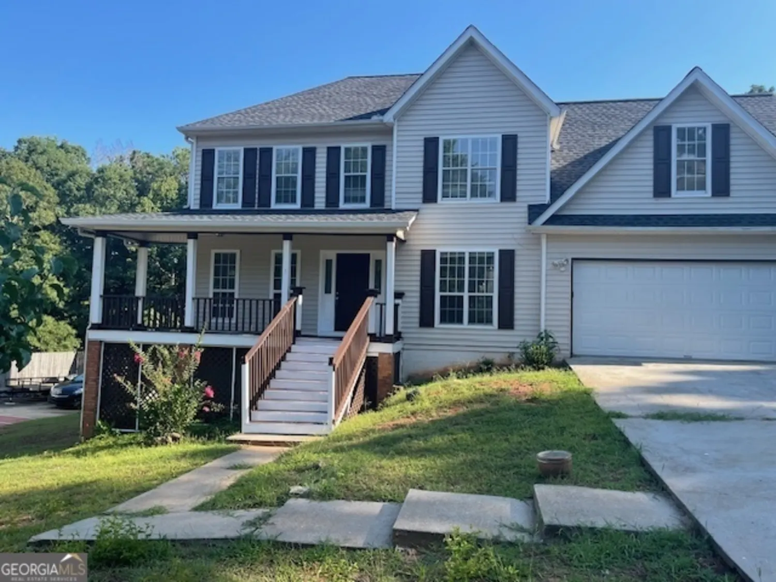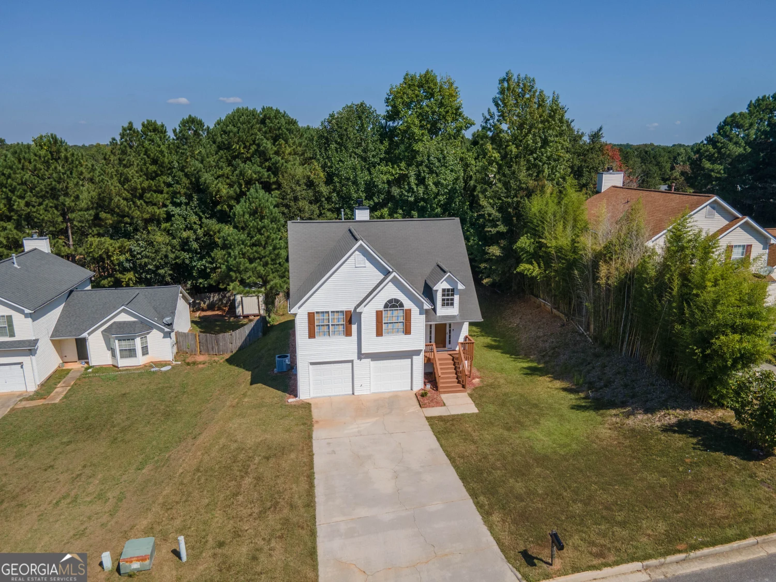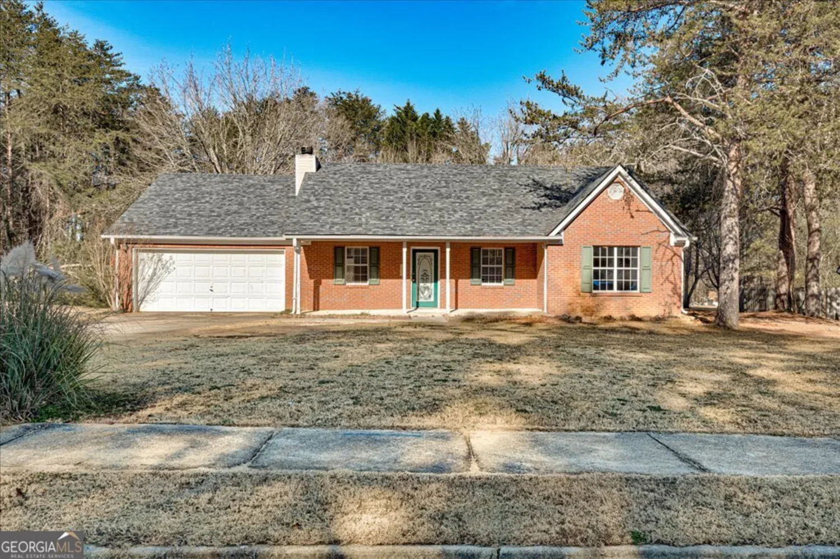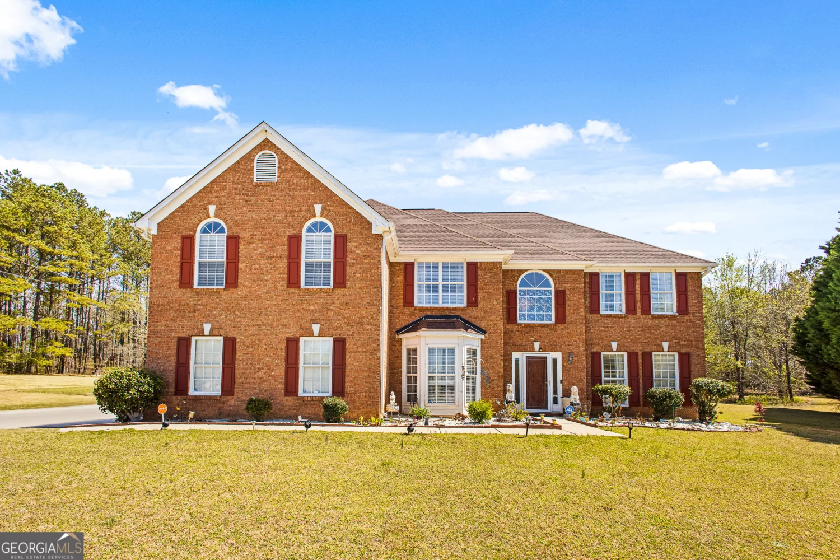12040 conrad circleHampton, GA 30228
12040 conrad circleHampton, GA 30228
Description
Gated Community with easy access to Interstate 75. Luxury living at an Affordable price. The Somerset plan, beautiful owner's suite & spa like bath with separate shower, soaker tub with an oversized walk- in closet. Minutes to Hartsfield airport & shopping This floor plan has 4 Bedrooms 2.5 Baths, Hardwood (LVT) on main, 2 Car garage with garage door openers. Huge family room opens to a chef kitchen large enough to host extended parties with a long Kitchen Island. Dining room area opens up endless possibilities. Blinds throughout the whole house. Home Is Smart Home Connected; your new home is built with industry leading suite of smart home products that keep you connected with the people and place you value most.
Property Details for 12040 Conrad Circle
- Subdivision ComplexShoal Creek
- Architectural StyleCraftsman
- Parking FeaturesAttached, Garage, Garage Door Opener
- Property AttachedYes
LISTING UPDATED:
- StatusActive
- MLS #10504888
- Days on Site15
- HOA Fees$500 / month
- MLS TypeResidential
- Year Built2024
- Lot Size0.20 Acres
- CountryClayton
LISTING UPDATED:
- StatusActive
- MLS #10504888
- Days on Site15
- HOA Fees$500 / month
- MLS TypeResidential
- Year Built2024
- Lot Size0.20 Acres
- CountryClayton
Building Information for 12040 Conrad Circle
- StoriesTwo
- Year Built2024
- Lot Size0.2000 Acres
Payment Calculator
Term
Interest
Home Price
Down Payment
The Payment Calculator is for illustrative purposes only. Read More
Property Information for 12040 Conrad Circle
Summary
Location and General Information
- Community Features: Fitness Center, Gated, Park, Playground, Sidewalks, Street Lights, Near Shopping
- Directions: USE THIS GPS ADDRESS: 11809 CONRAD CIRCLE Hampton, GA. 30228
- Coordinates: 33.428615,-84.31733
School Information
- Elementary School: Eddie White Academy
- Middle School: Eddie White Academy
- High School: Lovejoy
Taxes and HOA Information
- Parcel Number: 06164D C025
- Tax Year: 2023
- Association Fee Includes: Management Fee
- Tax Lot: 87
Virtual Tour
Parking
- Open Parking: No
Interior and Exterior Features
Interior Features
- Cooling: Ceiling Fan(s), Central Air, Electric
- Heating: Central
- Appliances: Dishwasher, Disposal, Electric Water Heater, Ice Maker, Microwave, Oven/Range (Combo), Stainless Steel Appliance(s), Trash Compactor
- Basement: None
- Flooring: Carpet, Hardwood, Vinyl
- Interior Features: Double Vanity, High Ceilings, Separate Shower, Soaking Tub, Tray Ceiling(s), Walk-In Closet(s), Wet Bar
- Levels/Stories: Two
- Kitchen Features: Breakfast Area, Breakfast Bar, Country Kitchen, Kitchen Island, Solid Surface Counters, Walk-in Pantry
- Foundation: Slab
- Total Half Baths: 1
- Bathrooms Total Integer: 3
- Bathrooms Total Decimal: 2
Exterior Features
- Construction Materials: Concrete, Wood Siding
- Patio And Porch Features: Patio
- Roof Type: Composition
- Security Features: Carbon Monoxide Detector(s), Gated Community, Key Card Entry, Smoke Detector(s)
- Laundry Features: Upper Level
- Pool Private: No
Property
Utilities
- Sewer: Public Sewer
- Utilities: Cable Available, Electricity Available, High Speed Internet, Phone Available, Sewer Available, Sewer Connected, Underground Utilities, Water Available
- Water Source: Public
Property and Assessments
- Home Warranty: Yes
- Property Condition: New Construction
Green Features
Lot Information
- Above Grade Finished Area: 2061
- Common Walls: No Common Walls
- Lot Features: Level, Private
Multi Family
- Number of Units To Be Built: Square Feet
Rental
Rent Information
- Land Lease: Yes
Public Records for 12040 Conrad Circle
Tax Record
- 2023$0.00 ($0.00 / month)
Home Facts
- Beds4
- Baths2
- Total Finished SqFt2,061 SqFt
- Above Grade Finished2,061 SqFt
- StoriesTwo
- Lot Size0.2000 Acres
- StyleSingle Family Residence
- Year Built2024
- APN06164D C025
- CountyClayton


