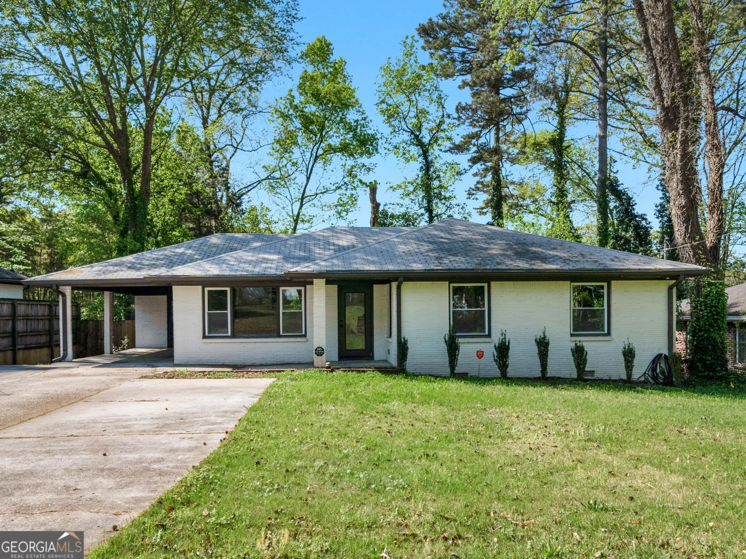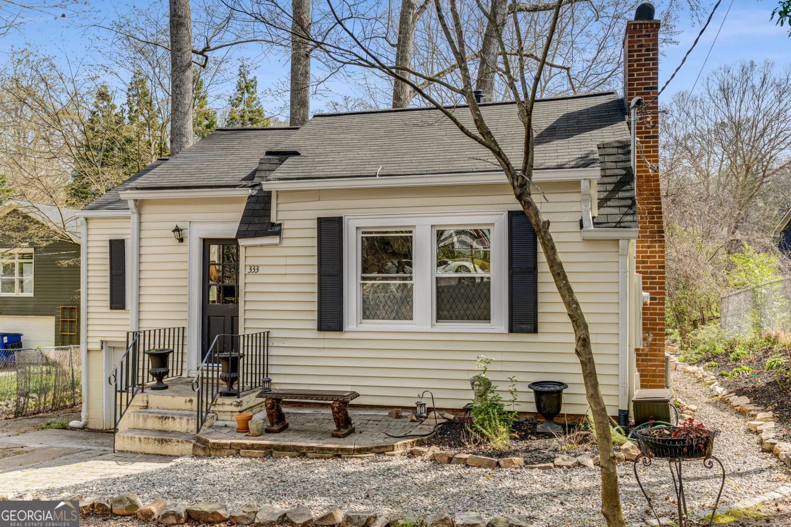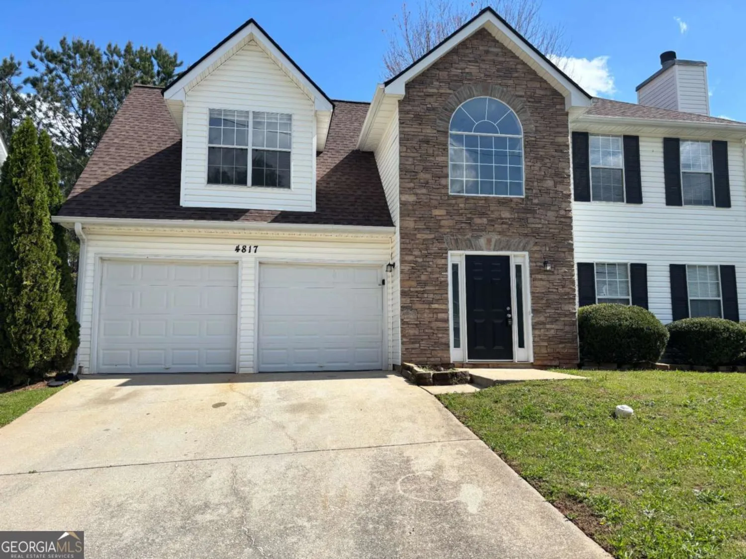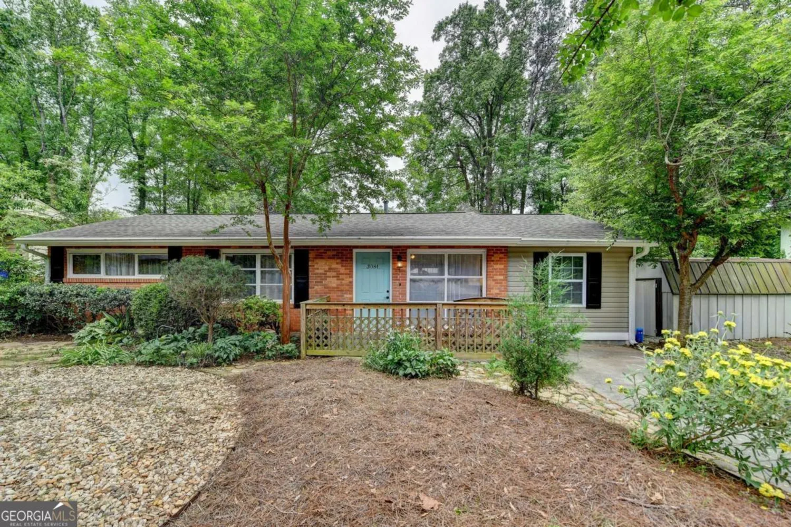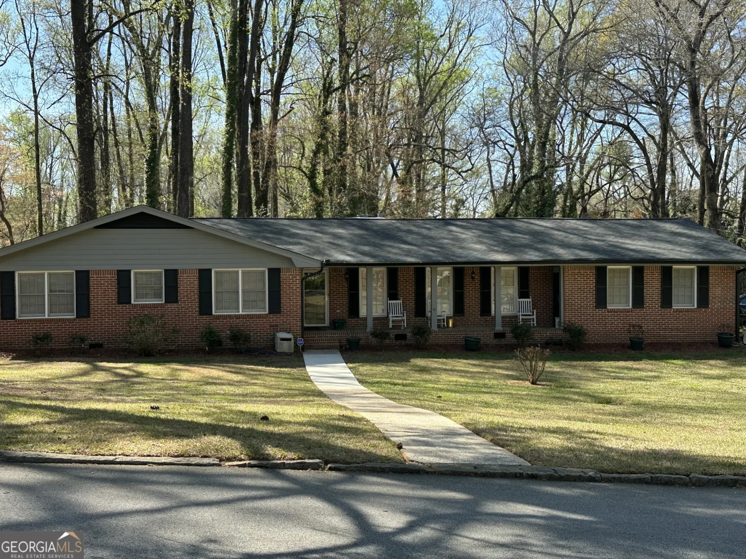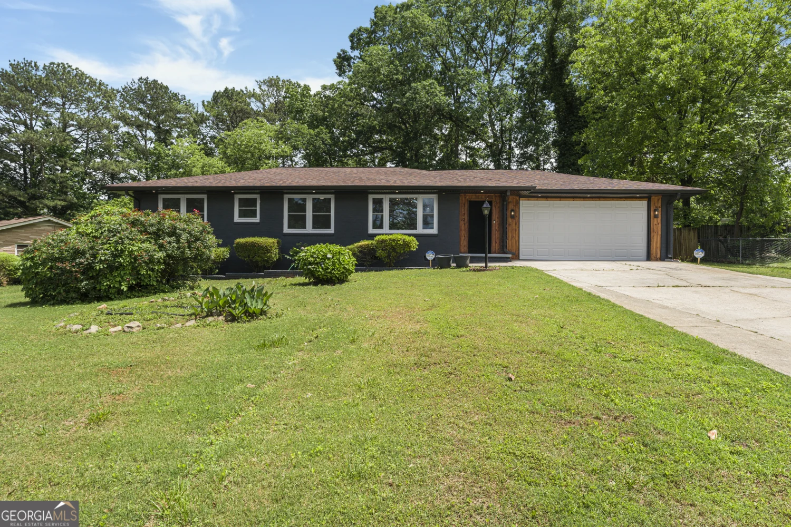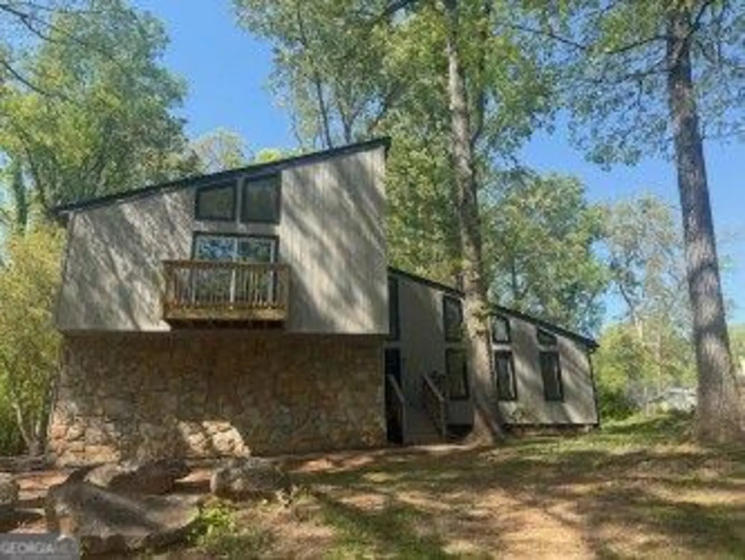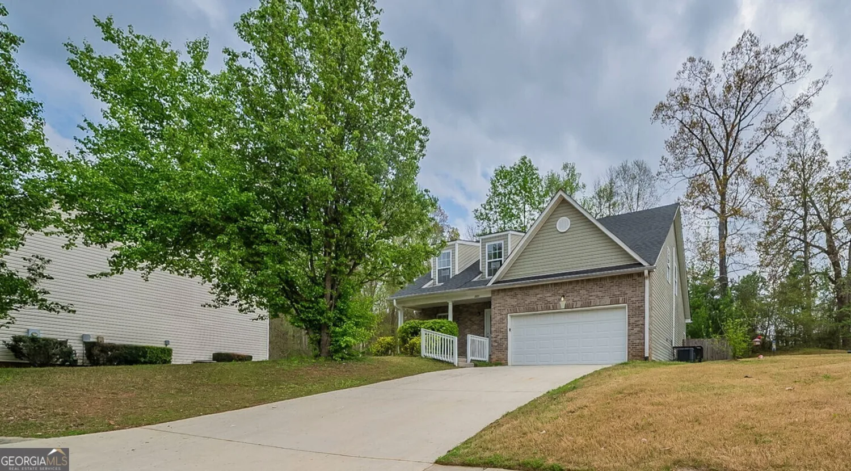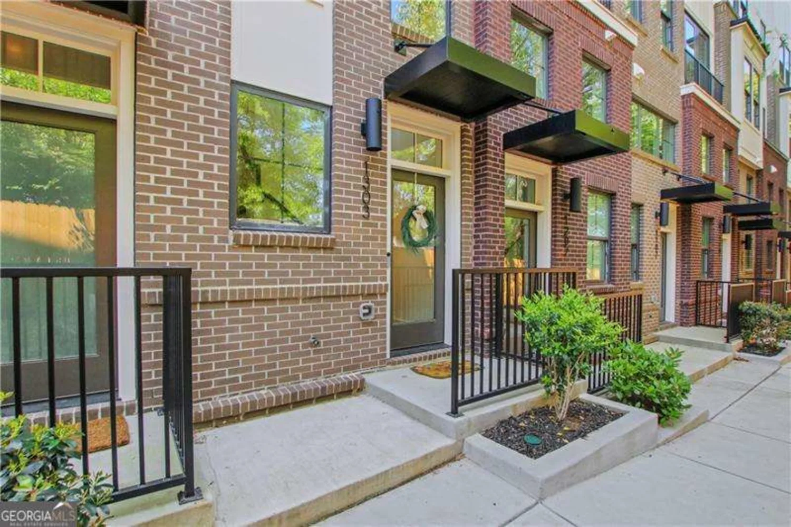3501 wesley chapel roadDecatur, GA 30034
3501 wesley chapel roadDecatur, GA 30034
Description
Newly renovated ranch style home with full finished basement, also with a full finished kitchen in the basement. This lovely renaissance home will be love by any family that wants to enjoy a quiet relaxing time or an enjoyable weekend in the exclusive back yard. This home has newly installed hardwood floors, HVAC, new roof, and all additional upgrades etc.. Land lot is over an acre. Back on market due to loan issued.
Property Details for 3501 Wesley Chapel Road
- Subdivision Complexnone
- Architectural StyleBrick Front, Ranch
- Num Of Parking Spaces2
- Parking FeaturesCarport
- Property AttachedYes
- Waterfront FeaturesNo Dock Or Boathouse
LISTING UPDATED:
- StatusActive
- MLS #10505216
- Days on Site24
- Taxes$3,147 / year
- MLS TypeResidential
- Year Built1965
- Lot Size0.97 Acres
- CountryDeKalb
LISTING UPDATED:
- StatusActive
- MLS #10505216
- Days on Site24
- Taxes$3,147 / year
- MLS TypeResidential
- Year Built1965
- Lot Size0.97 Acres
- CountryDeKalb
Building Information for 3501 Wesley Chapel Road
- StoriesOne
- Year Built1965
- Lot Size0.9700 Acres
Payment Calculator
Term
Interest
Home Price
Down Payment
The Payment Calculator is for illustrative purposes only. Read More
Property Information for 3501 Wesley Chapel Road
Summary
Location and General Information
- Community Features: None
- Directions: Follow GPS.
- Coordinates: 33.684977,-84.229085
School Information
- Elementary School: Bob Mathis
- Middle School: Chapel Hill
- High School: Southwest Dekalb
Taxes and HOA Information
- Parcel Number: 15 068 01 030
- Tax Year: 2024
- Association Fee Includes: None
Virtual Tour
Parking
- Open Parking: No
Interior and Exterior Features
Interior Features
- Cooling: Ceiling Fan(s), Central Air
- Heating: Central
- Appliances: Dishwasher, Disposal, Double Oven, Refrigerator
- Basement: None
- Flooring: Carpet, Hardwood
- Interior Features: Master On Main Level
- Levels/Stories: One
- Kitchen Features: Breakfast Room
- Main Bedrooms: 3
- Total Half Baths: 1
- Bathrooms Total Integer: 4
- Main Full Baths: 2
- Bathrooms Total Decimal: 3
Exterior Features
- Construction Materials: Other
- Fencing: Back Yard, Chain Link, Privacy
- Roof Type: Composition
- Security Features: Carbon Monoxide Detector(s), Smoke Detector(s)
- Laundry Features: Common Area
- Pool Private: No
Property
Utilities
- Sewer: Septic Tank
- Utilities: Cable Available, High Speed Internet, Natural Gas Available
- Water Source: Public
- Electric: 220 Volts
Property and Assessments
- Home Warranty: Yes
- Property Condition: Resale
Green Features
Lot Information
- Above Grade Finished Area: 1070
- Common Walls: No Common Walls
- Lot Features: Level
- Waterfront Footage: No Dock Or Boathouse
Multi Family
- Number of Units To Be Built: Square Feet
Rental
Rent Information
- Land Lease: Yes
Public Records for 3501 Wesley Chapel Road
Tax Record
- 2024$3,147.00 ($262.25 / month)
Home Facts
- Beds6
- Baths3
- Total Finished SqFt2,779 SqFt
- Above Grade Finished1,070 SqFt
- Below Grade Finished1,709 SqFt
- StoriesOne
- Lot Size0.9700 Acres
- StyleSingle Family Residence
- Year Built1965
- APN15 068 01 030
- CountyDeKalb
- Fireplaces1


