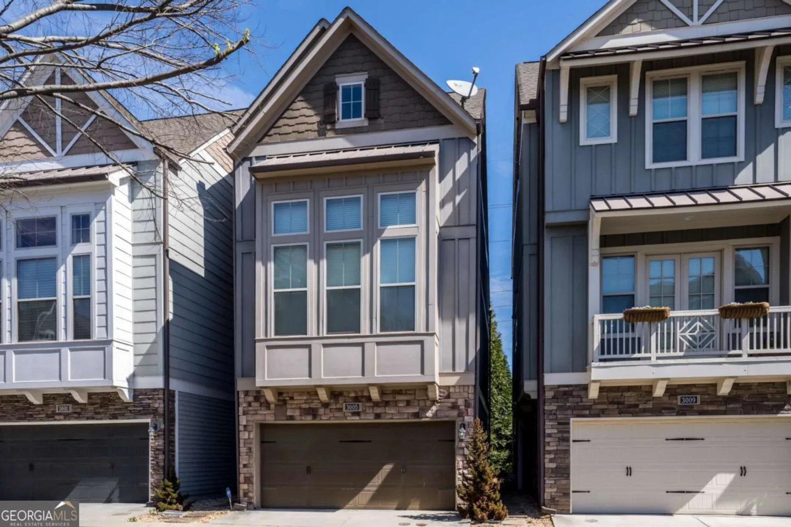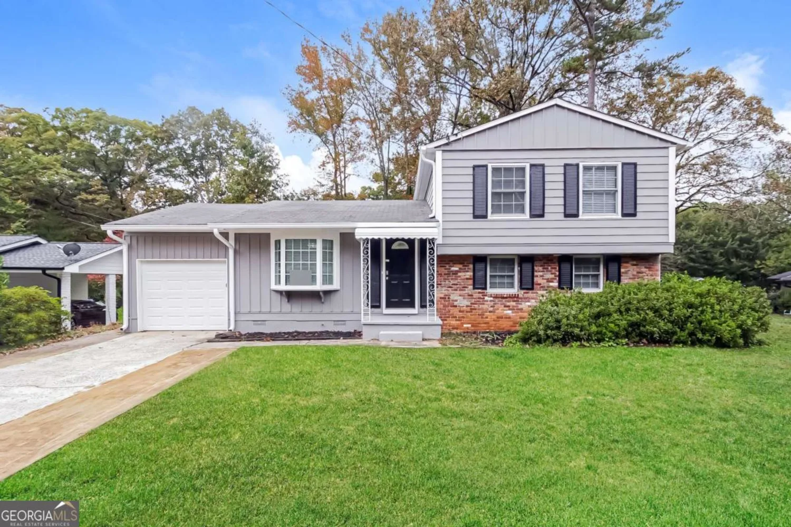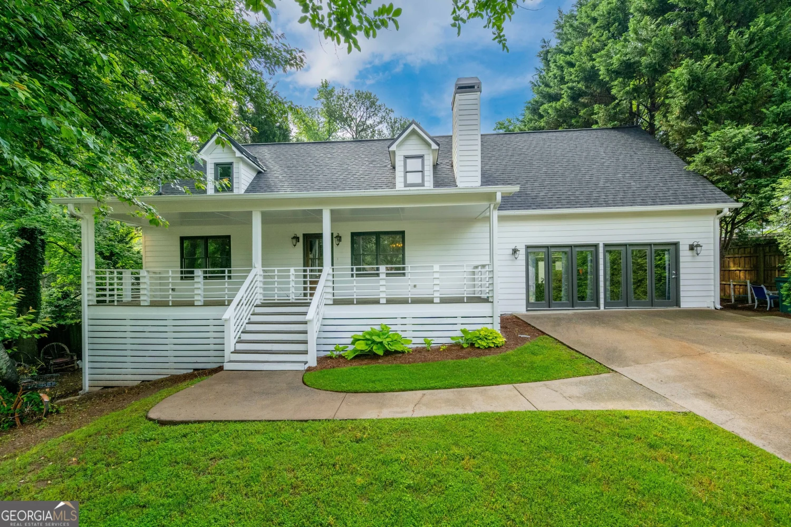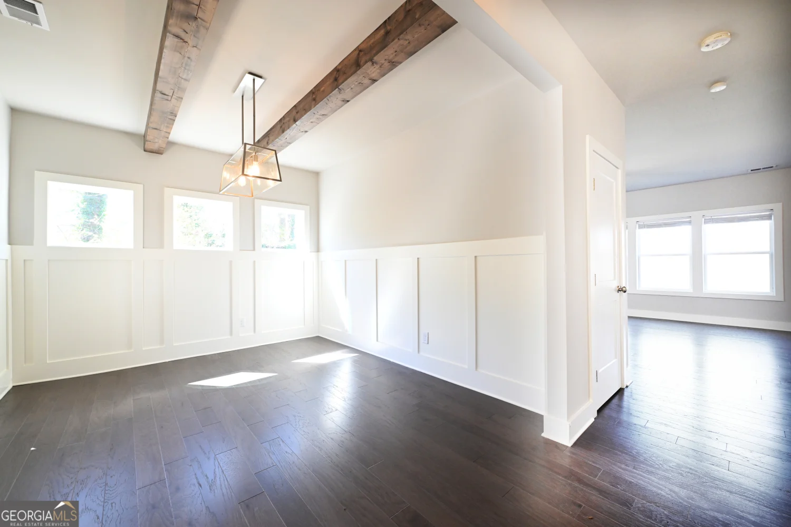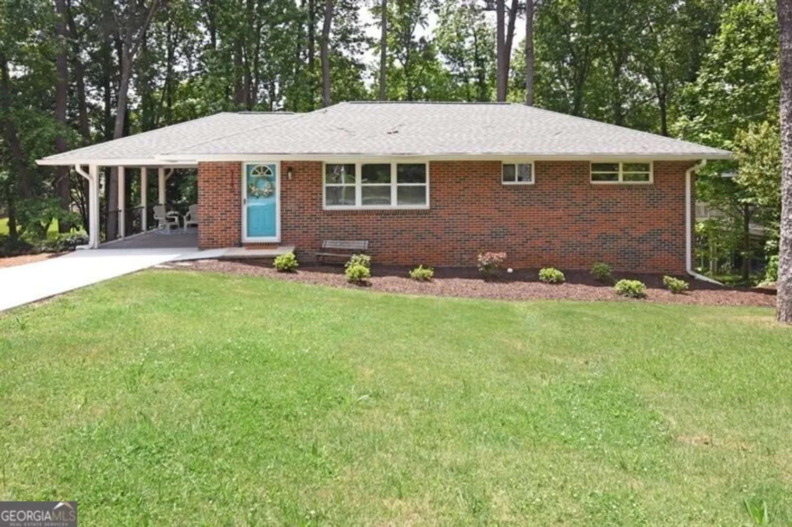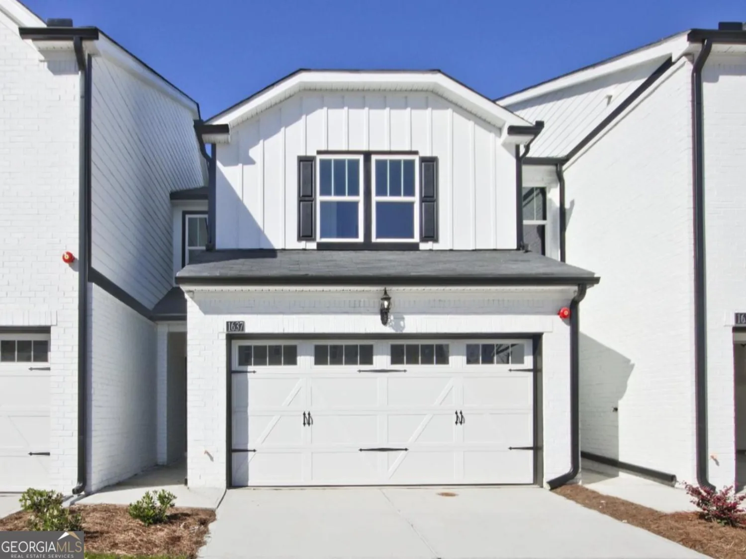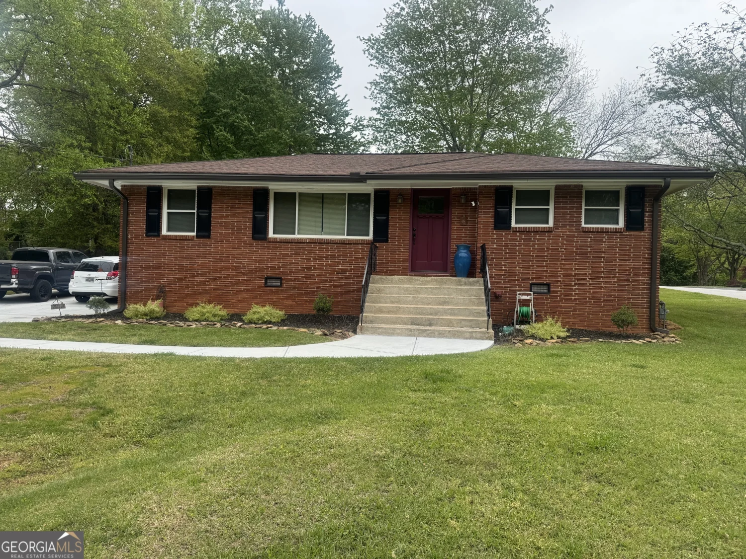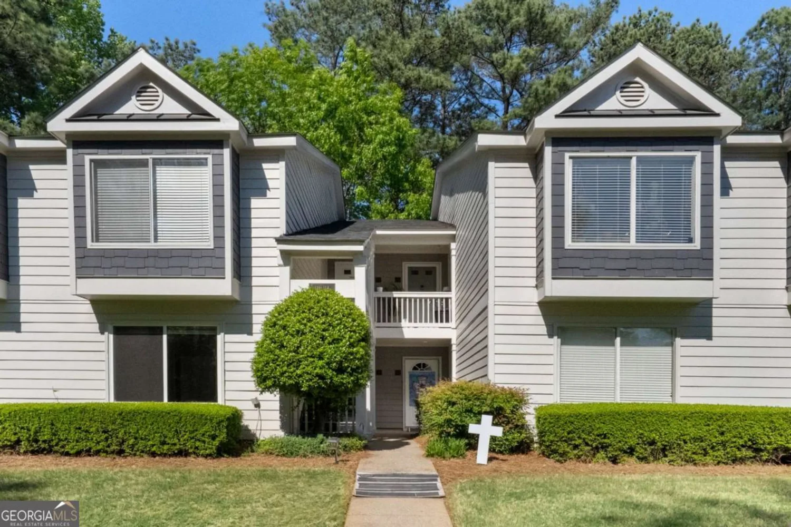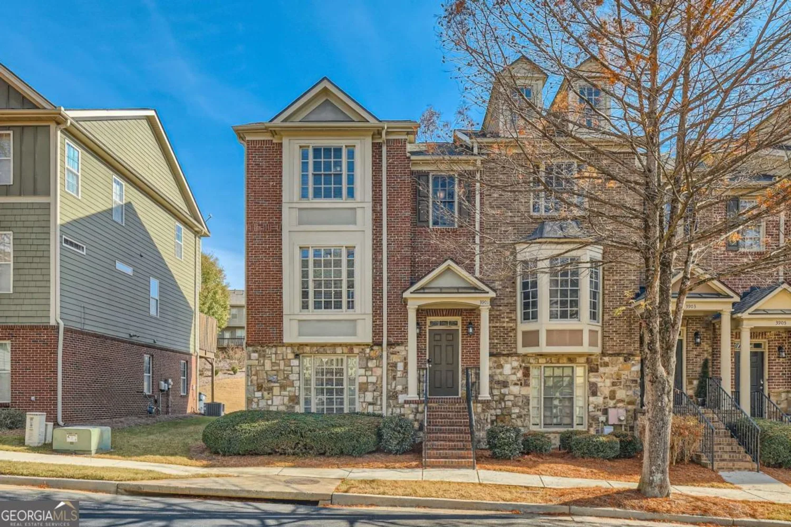2079 nancy circle seSmyrna, GA 30080
2079 nancy circle seSmyrna, GA 30080
Description
Charming and updated brick ranch in the heart of Smyrna! This three-bedroom, two-bath home offers a warm and functional layout with beautiful hardwood floors throughout. The kitchen features granite countertops, stainless steel appliances, updated cabinetry, and a spacious island that opens to the family room-perfect for everyday living and entertaining. Both bathrooms have been tastefully renovated with modern finishes, and the generous laundry/mudroom adds convenience and storage. One of the guest bedrooms includes a cozy converted office nook-ideal for working from home or creative projects. Outside, the large backyard has been enhanced with fresh sod and a thriving, producing vegetable garden, with plenty of room to relax and play. Located in a quiet, established neighborhood just minutes from Smyrna Market Village, parks, restaurants, and The Battery, this home offers the perfect blend of charm, convenience, and community. Don't forget to ask us about our closing cost incentive with Fairway Mortgage. Welcome home!
Property Details for 2079 Nancy Circle SE
- Subdivision ComplexArgyle Estates
- Architectural StyleRanch
- ExteriorGarden
- Parking FeaturesCarport
- Property AttachedYes
LISTING UPDATED:
- StatusClosed
- MLS #10505379
- Days on Site6
- Taxes$3,091 / year
- MLS TypeResidential
- Year Built1960
- Lot Size0.32 Acres
- CountryCobb
LISTING UPDATED:
- StatusClosed
- MLS #10505379
- Days on Site6
- Taxes$3,091 / year
- MLS TypeResidential
- Year Built1960
- Lot Size0.32 Acres
- CountryCobb
Building Information for 2079 Nancy Circle SE
- StoriesOne
- Year Built1960
- Lot Size0.3220 Acres
Payment Calculator
Term
Interest
Home Price
Down Payment
The Payment Calculator is for illustrative purposes only. Read More
Property Information for 2079 Nancy Circle SE
Summary
Location and General Information
- Community Features: None
- Directions: Use GPS
- View: City
- Coordinates: 33.876694,-84.494441
School Information
- Elementary School: Teasley Primary/Elementary
- Middle School: Campbell
- High School: Campbell
Taxes and HOA Information
- Parcel Number: 17070100060
- Tax Year: 2024
- Association Fee Includes: None
- Tax Lot: 5
Virtual Tour
Parking
- Open Parking: No
Interior and Exterior Features
Interior Features
- Cooling: Central Air
- Heating: Central
- Appliances: Refrigerator, Microwave
- Basement: Crawl Space
- Flooring: Hardwood
- Interior Features: Other
- Levels/Stories: One
- Kitchen Features: Kitchen Island
- Main Bedrooms: 3
- Bathrooms Total Integer: 2
- Main Full Baths: 2
- Bathrooms Total Decimal: 2
Exterior Features
- Construction Materials: Brick
- Fencing: Fenced, Privacy, Chain Link
- Patio And Porch Features: Patio
- Roof Type: Composition
- Laundry Features: Laundry Closet
- Pool Private: No
- Other Structures: Shed(s)
Property
Utilities
- Sewer: Public Sewer
- Utilities: Cable Available, Electricity Available, Natural Gas Available, Phone Available, Sewer Available, Water Available
- Water Source: Public
Property and Assessments
- Home Warranty: Yes
- Property Condition: Resale
Green Features
Lot Information
- Above Grade Finished Area: 1143
- Common Walls: No Common Walls
- Lot Features: Open Lot, Level
Multi Family
- Number of Units To Be Built: Square Feet
Rental
Rent Information
- Land Lease: Yes
Public Records for 2079 Nancy Circle SE
Tax Record
- 2024$3,091.00 ($257.58 / month)
Home Facts
- Beds3
- Baths2
- Total Finished SqFt1,143 SqFt
- Above Grade Finished1,143 SqFt
- StoriesOne
- Lot Size0.3220 Acres
- StyleSingle Family Residence
- Year Built1960
- APN17070100060
- CountyCobb


