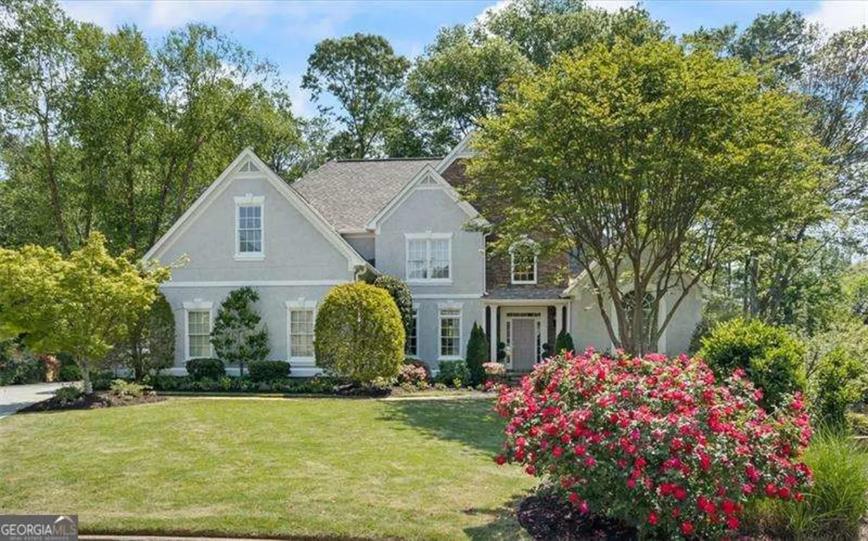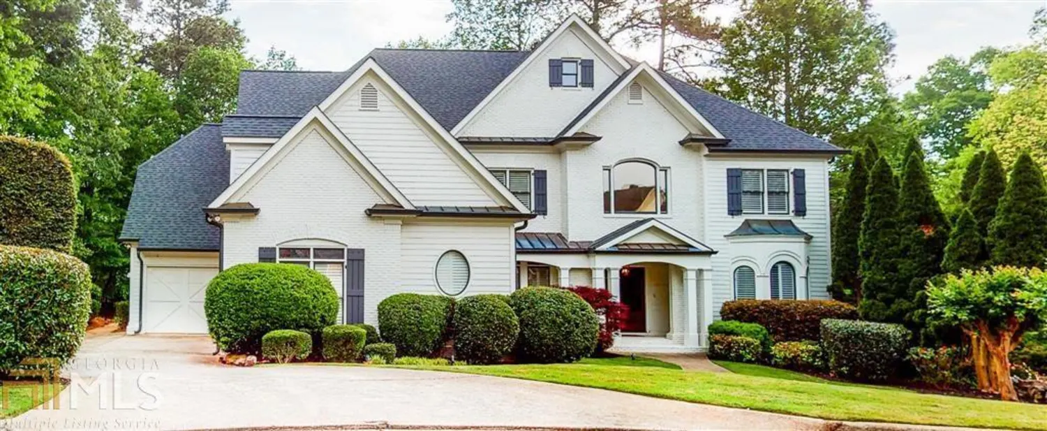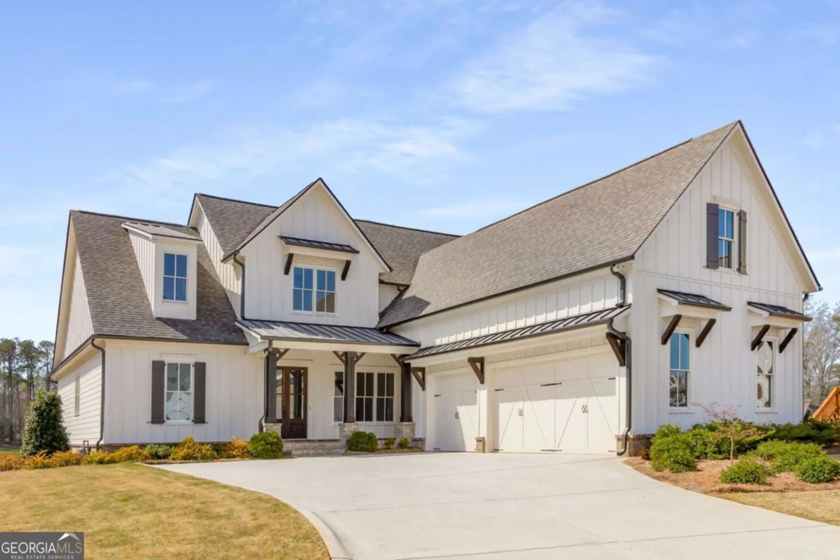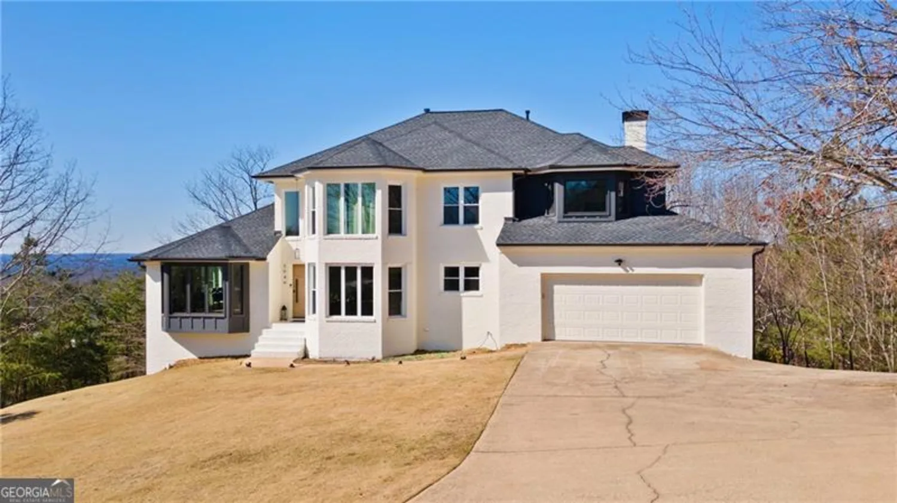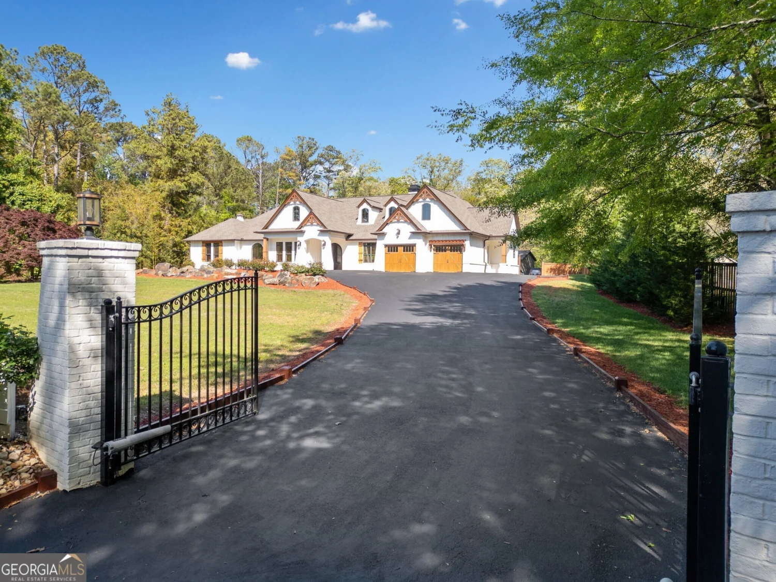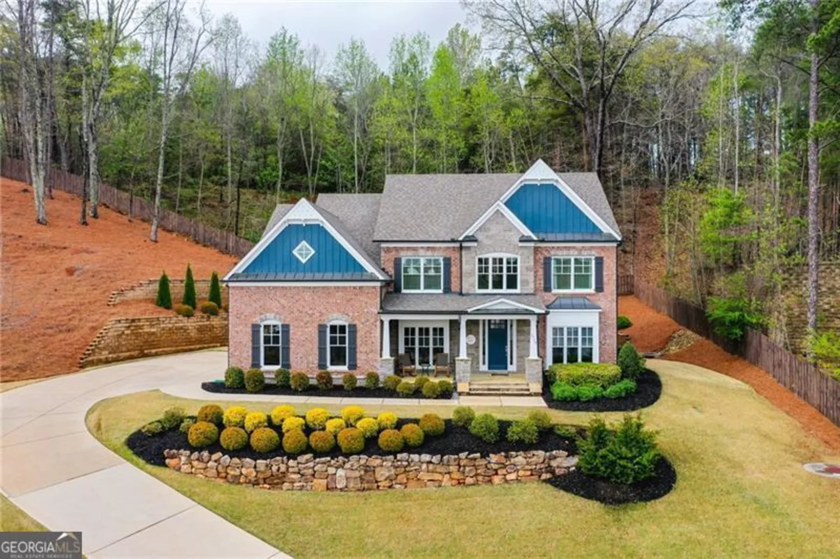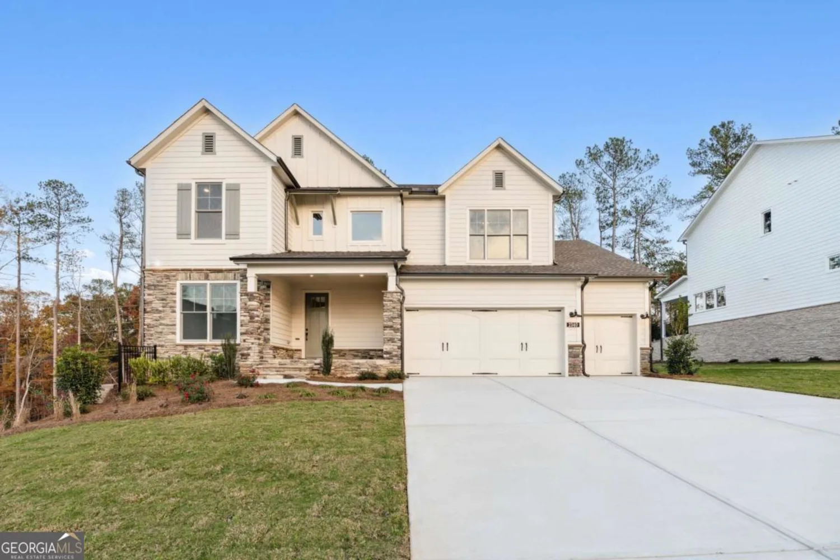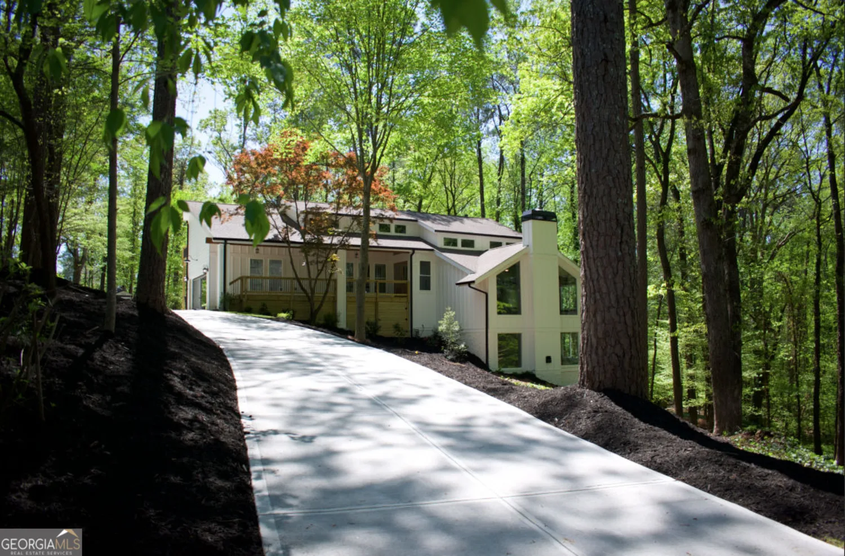3190 shumard wayMarietta, GA 30064
3190 shumard wayMarietta, GA 30064
Description
Your dream home awaits you! Luxurious 4 sided brick custom home built by Elliott Homes in sought after beautiful community of Oak Grove. Home is situated on over an acre private, cul-de-sac lot with exquisite landscaping to include several gorgeous Japanese Maples. Step into the grand 2-story foyer with lots of natural light and sets the tone for the rest of the home combining luxury with a warm welcoming ambiance. The Dining Room is perfect for gathering with family and friends for special dinners. Walk into the beautiful Great Room with cathedral ceilings, custom built-ins, fireplace and opens onto large deck overlooking park-like backyard that would be perfect for a pool! The Kitchen is a chef's dream designed for both functionality and elegance to include stainless appliances, granite counters, double ovens, gas cooktop and separate breakfast area, open to beautiful 2-story Keeping Room with stack stone fireplace, perfect for your morning coffee. Luxurious Primary Suite is on main level, a serene retreat designed for comfort and relaxation. This spacious bedroom features large private sitting area with built-in cabinets-perfect place to unwind with a book or glass of wine. Access to back deck from sitting room. Oversized Spa-like Bath features trey ceiling, separate shower and tub with his/her vanities and closets. The upstairs includes 3 large en-suite Bedrooms each offering comfort and privacy. There is also a Loft-perfect for a study, sitting area or playroom. There are two hidden rooms that the kids will be sure to love. The Terrace Level is perfect for an In-law suite featuring a spacious Living Room, Game Room, Spectacular Theater, and wet bar that can be used as a mini Kitchen, plus a Full Bath and Bedroom! Fabulous location convenient to Kennesaw National Park with miles of hiking trails, Marietta Country Club, Mount Paran Christian School, Kennestone Hospital, The Marietta Square with great restaurants, shopping, and more. Don't miss the opportunity to see this beautiful home!
Property Details for 3190 Shumard Way
- Subdivision ComplexOak Grove
- Architectural StyleBrick 4 Side, Traditional
- Num Of Parking Spaces3
- Parking FeaturesAttached, Garage, Garage Door Opener, Kitchen Level, Parking Pad, Side/Rear Entrance
- Property AttachedNo
LISTING UPDATED:
- StatusActive
- MLS #10505407
- Days on Site14
- Taxes$11,135 / year
- HOA Fees$800 / month
- MLS TypeResidential
- Year Built2002
- Lot Size1.09 Acres
- CountryCobb
LISTING UPDATED:
- StatusActive
- MLS #10505407
- Days on Site14
- Taxes$11,135 / year
- HOA Fees$800 / month
- MLS TypeResidential
- Year Built2002
- Lot Size1.09 Acres
- CountryCobb
Building Information for 3190 Shumard Way
- StoriesThree Or More
- Year Built2002
- Lot Size1.0900 Acres
Payment Calculator
Term
Interest
Home Price
Down Payment
The Payment Calculator is for illustrative purposes only. Read More
Property Information for 3190 Shumard Way
Summary
Location and General Information
- Community Features: None
- Directions: 75N to Barrett Pkwy, Left on Barrett Pkwy, Right on Stilesboro, Left on Kennesaw Due West, Left on Gordon Combs, Right into Oak Grove Subdivision on Shumard Way. Home on right in back.
- Coordinates: 33.978971,-84.641263
School Information
- Elementary School: Hayes
- Middle School: Pine Mountain
- High School: Kennesaw Mountain
Taxes and HOA Information
- Parcel Number: 20025500780
- Tax Year: 2024
- Association Fee Includes: Other
- Tax Lot: 11
Virtual Tour
Parking
- Open Parking: Yes
Interior and Exterior Features
Interior Features
- Cooling: Ceiling Fan(s), Central Air, Zoned
- Heating: Forced Air, Natural Gas, Zoned
- Appliances: Cooktop, Dishwasher, Disposal, Double Oven, Gas Water Heater, Microwave
- Basement: Bath Finished, Daylight, Exterior Entry, Finished, Full, Interior Entry
- Fireplace Features: Factory Built, Family Room
- Flooring: Carpet, Hardwood, Tile
- Interior Features: Bookcases, Double Vanity, High Ceilings, Entrance Foyer, Walk-In Closet(s), Wet Bar
- Levels/Stories: Three Or More
- Kitchen Features: Breakfast Bar, Walk-in Pantry
- Main Bedrooms: 1
- Total Half Baths: 1
- Bathrooms Total Integer: 6
- Main Full Baths: 1
- Bathrooms Total Decimal: 5
Exterior Features
- Accessibility Features: Accessible Full Bath, Other
- Construction Materials: Brick
- Patio And Porch Features: Patio, Porch
- Roof Type: Composition
- Security Features: Security System, Smoke Detector(s)
- Spa Features: Bath
- Laundry Features: Other
- Pool Private: No
Property
Utilities
- Sewer: Public Sewer
- Utilities: Cable Available, Electricity Available, High Speed Internet, Natural Gas Available, Phone Available, Sewer Available, Underground Utilities, Water Available
- Water Source: Public
Property and Assessments
- Home Warranty: Yes
- Property Condition: Resale
Green Features
Lot Information
- Above Grade Finished Area: 4844
- Lot Features: Cul-De-Sac, Level, Private
Multi Family
- Number of Units To Be Built: Square Feet
Rental
Rent Information
- Land Lease: Yes
Public Records for 3190 Shumard Way
Tax Record
- 2024$11,135.00 ($927.92 / month)
Home Facts
- Beds5
- Baths5
- Total Finished SqFt4,844 SqFt
- Above Grade Finished4,844 SqFt
- StoriesThree Or More
- Lot Size1.0900 Acres
- StyleSingle Family Residence
- Year Built2002
- APN20025500780
- CountyCobb
- Fireplaces2


