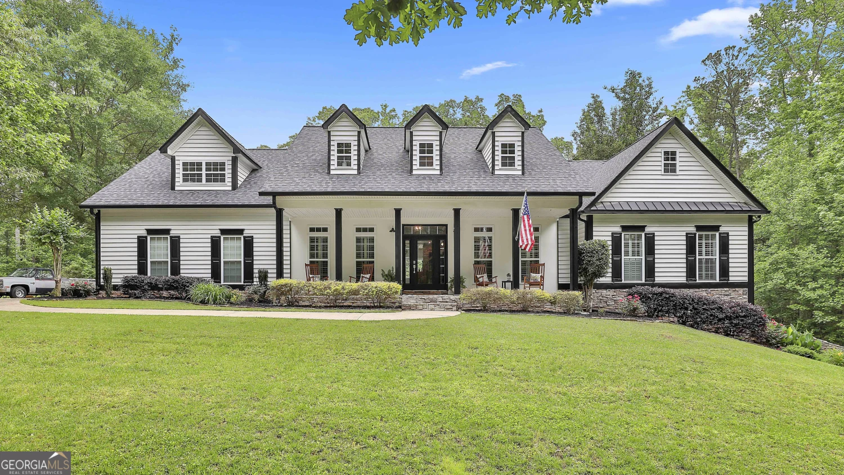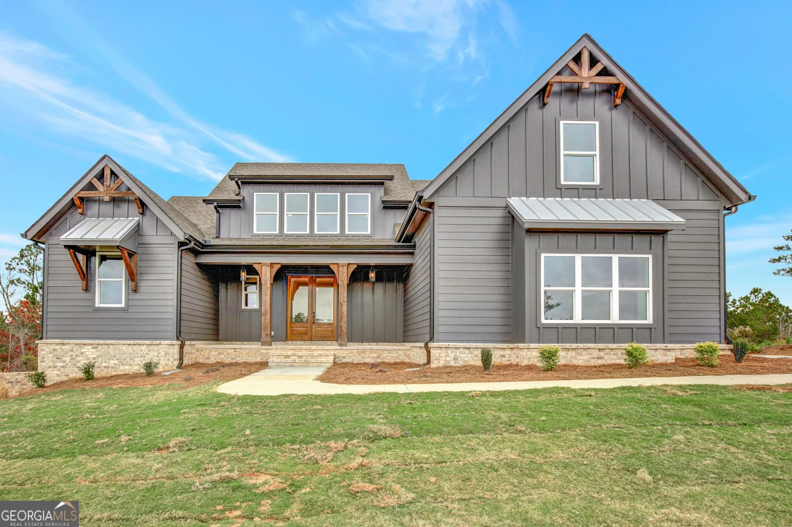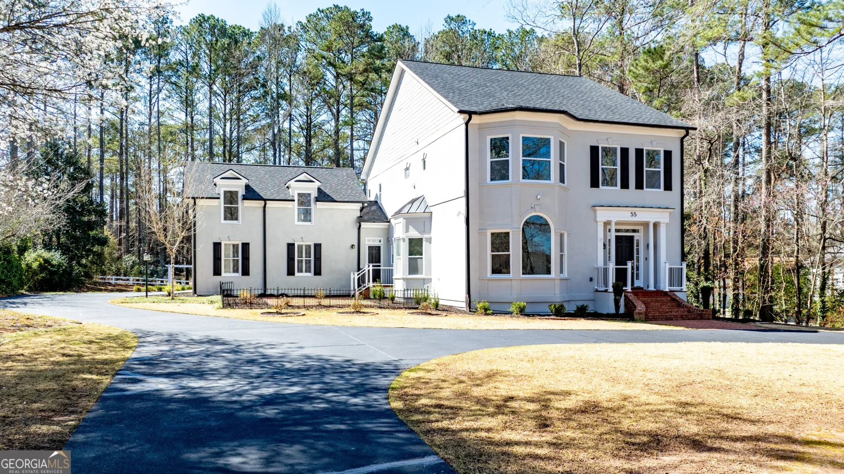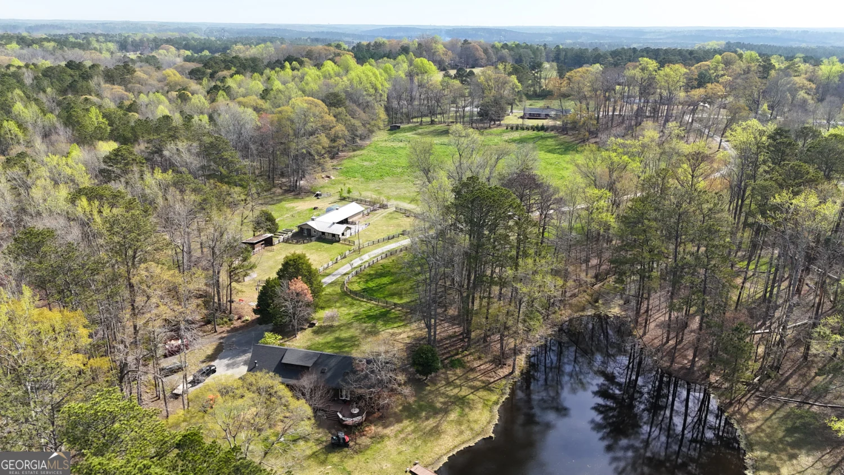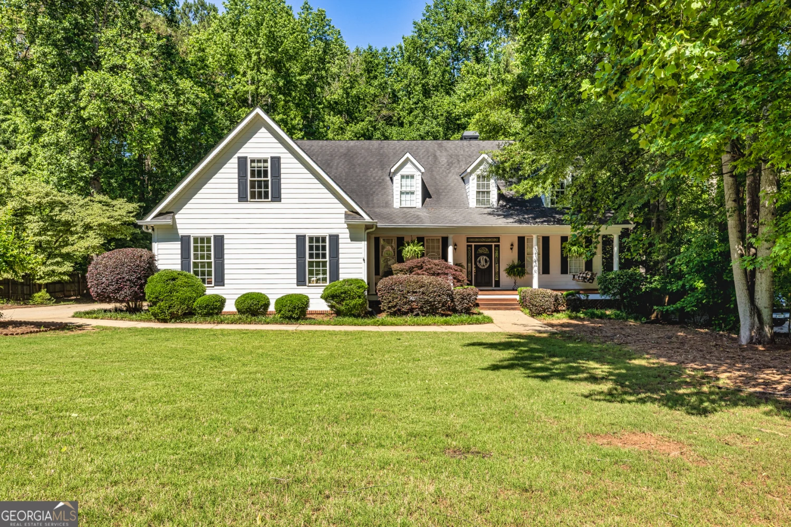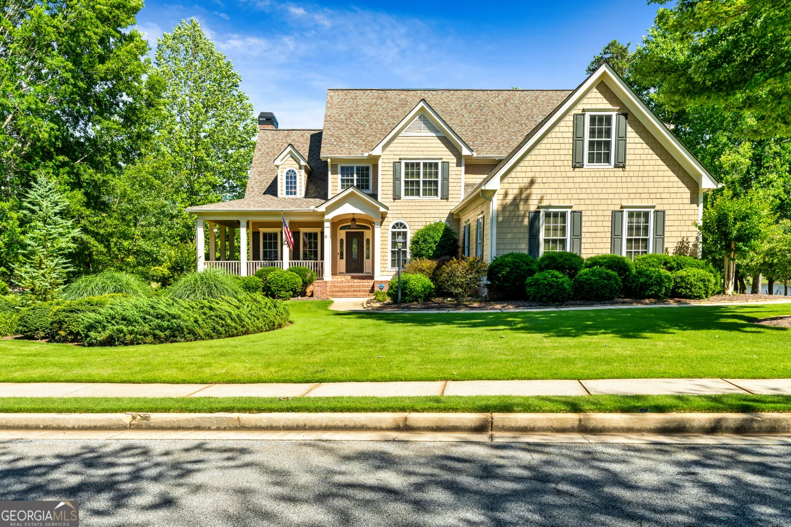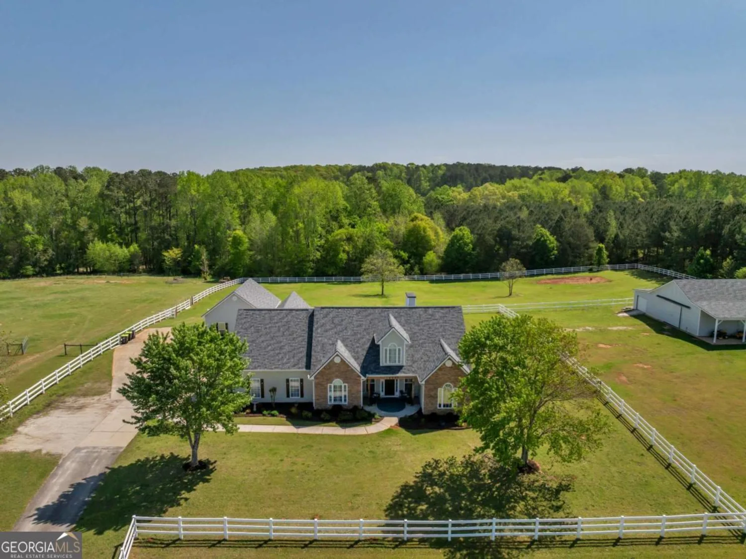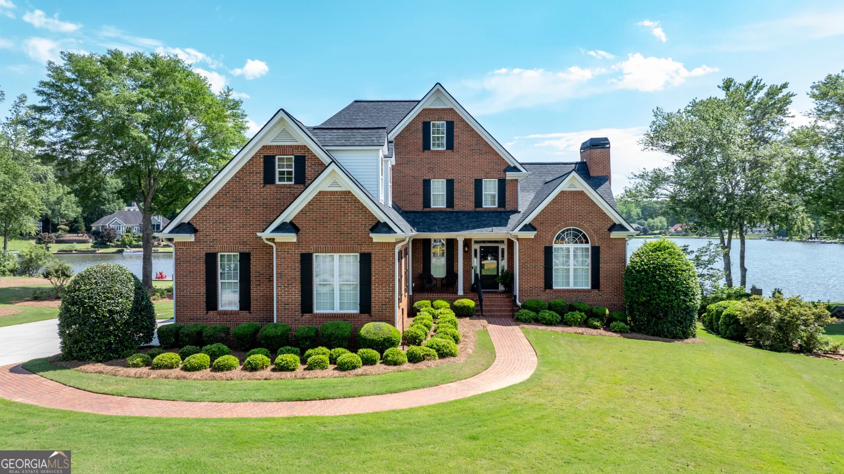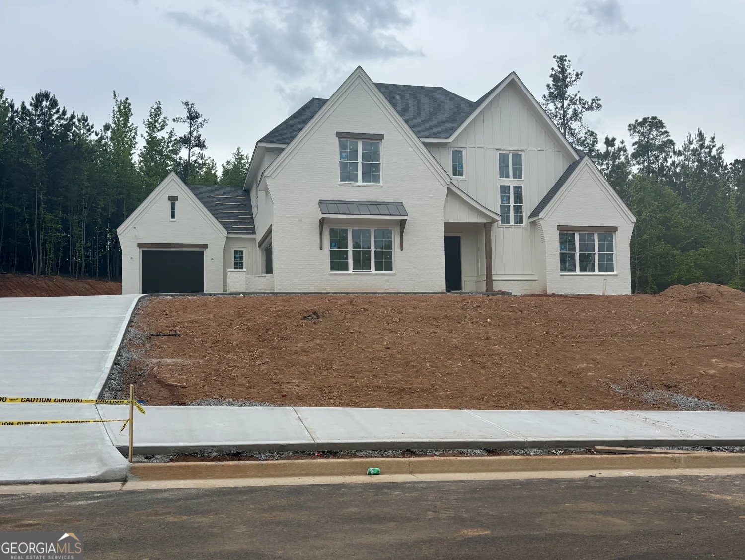0 sweet rose courtNewnan, GA 30265
0 sweet rose courtNewnan, GA 30265
Description
This is the perfect luxury home! From the moment you arrive you will see the detail that the builder has put into every corner of the property. Comfortable living at its best! From the professional landscaping & irrigated sodded yard, to approaching the home at the rocking chair front porch. As you enter through the foyer you are greeted by a formal dining room with cedar beams and butlers pantry-wet bar with glass upper cabinets and built-in ice maker. The oversized great room is bright and open to the large kitchen with GE Cafe Black Stainless appliances including gas cooktop, double ovens, microwave drawer & 2 dishwasher drawers. To make this area even more appealing you will find an L-shaped walk in pantry & storage space that includes a small door that opens directly into the garage for placing your groceries in the pantry before entering the home (such a smart and fun addition). The spacious tray ceiling owner's suite is a special space to come home to with black, stone composite free standing soaking tub, separate shower, double vanity & pantry style cabinet for linens, etc. You will also find a walk in closet that opens directly to the laundry room. The secondary bedrooms consist of 3 with 2 additional full baths on the main level & a large teen suite upstairs with walk in closet & private bath. Out back is a great level rear yard perfect for a future pool off of the large covered patio with Brick wall & fireplace. Don't miss the garage and see the premium epoxy floor with a showroom quality finish for ease of clean up and sleek design! Hardwood flooring covers all of the living areas and the wet areas are completed in luxury tiles, no carpet in this home! This home is just a must see, to see all of the details that the home carries, it will turn heads in every room.
Property Details for 0 Sweet Rose Court
- Subdivision ComplexArbor Springs Plantation
- Architectural StyleRanch
- ExteriorSprinkler System
- Num Of Parking Spaces3
- Parking FeaturesAttached, Garage, Garage Door Opener, Kitchen Level, Parking Pad, Side/Rear Entrance
- Property AttachedNo
LISTING UPDATED:
- StatusActive Under Contract
- MLS #10505474
- Days on Site0
- HOA Fees$600 / month
- MLS TypeResidential
- Year Built2025
- Lot Size1.07 Acres
- CountryCoweta
LISTING UPDATED:
- StatusActive Under Contract
- MLS #10505474
- Days on Site0
- HOA Fees$600 / month
- MLS TypeResidential
- Year Built2025
- Lot Size1.07 Acres
- CountryCoweta
Building Information for 0 Sweet Rose Court
- StoriesOne and One Half
- Year Built2025
- Lot Size1.0700 Acres
Payment Calculator
Term
Interest
Home Price
Down Payment
The Payment Calculator is for illustrative purposes only. Read More
Property Information for 0 Sweet Rose Court
Summary
Location and General Information
- Community Features: Clubhouse, Golf, Lake, Park, Playground, Pool, Sidewalks, Street Lights, Tennis Court(s), Walk To Schools, Near Shopping
- Directions: I-85 to exit 51* West on Hwy 154 (Sharpsburg Mccullom Rd) Straight over railroad and hwy 29 into Arbor Springs Plantation*Travel straoght approximately 3 miles (through 2 round abouts)*Right on Forest Berry Ct, straight to stop sign*White house, black brick foundation & cedar columns on Hill on Sweet Rose Ct (lot 91)
- Coordinates: 33.485001,-84.715286
School Information
- Elementary School: Arbor Springs
- Middle School: Madras
- High School: Northgate
Taxes and HOA Information
- Parcel Number: 0.0
- Tax Year: 2025
- Association Fee Includes: Facilities Fee, Management Fee, Reserve Fund, Swimming, Tennis
- Tax Lot: 91 M2
Virtual Tour
Parking
- Open Parking: Yes
Interior and Exterior Features
Interior Features
- Cooling: Ceiling Fan(s), Central Air, Electric, Zoned
- Heating: Central, Natural Gas, Zoned
- Appliances: Cooktop, Dishwasher, Disposal, Double Oven, Gas Water Heater, Ice Maker, Stainless Steel Appliance(s), Tankless Water Heater, Washer
- Basement: None
- Fireplace Features: Factory Built, Family Room, Outside
- Flooring: Hardwood, Tile
- Interior Features: Beamed Ceilings, Double Vanity, High Ceilings, Master On Main Level, Rear Stairs, Separate Shower, Soaking Tub, Split Bedroom Plan, Tile Bath, Tray Ceiling(s), Walk-In Closet(s), Wet Bar
- Levels/Stories: One and One Half
- Window Features: Double Pane Windows
- Kitchen Features: Breakfast Room, Kitchen Island, Pantry, Solid Surface Counters, Walk-in Pantry
- Foundation: Slab
- Main Bedrooms: 4
- Total Half Baths: 1
- Bathrooms Total Integer: 5
- Main Full Baths: 3
- Bathrooms Total Decimal: 4
Exterior Features
- Construction Materials: Brick, Concrete
- Patio And Porch Features: Patio, Porch
- Roof Type: Composition
- Laundry Features: In Hall
- Pool Private: No
Property
Utilities
- Sewer: Septic Tank
- Utilities: Electricity Available, High Speed Internet, Natural Gas Available, Underground Utilities, Water Available
- Water Source: Public
Property and Assessments
- Home Warranty: Yes
- Property Condition: New Construction
Green Features
Lot Information
- Above Grade Finished Area: 3363
- Lot Features: Sloped
Multi Family
- Number of Units To Be Built: Square Feet
Rental
Rent Information
- Land Lease: Yes
- Occupant Types: Vacant
Public Records for 0 Sweet Rose Court
Tax Record
- 2025$0.00 ($0.00 / month)
Home Facts
- Beds5
- Baths4
- Total Finished SqFt3,363 SqFt
- Above Grade Finished3,363 SqFt
- StoriesOne and One Half
- Lot Size1.0700 Acres
- StyleSingle Family Residence
- Year Built2025
- APN0.0
- CountyCoweta
- Fireplaces2


