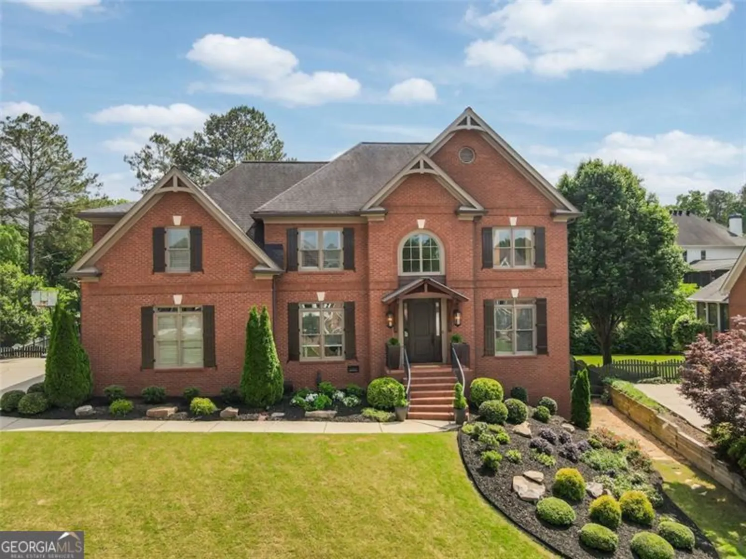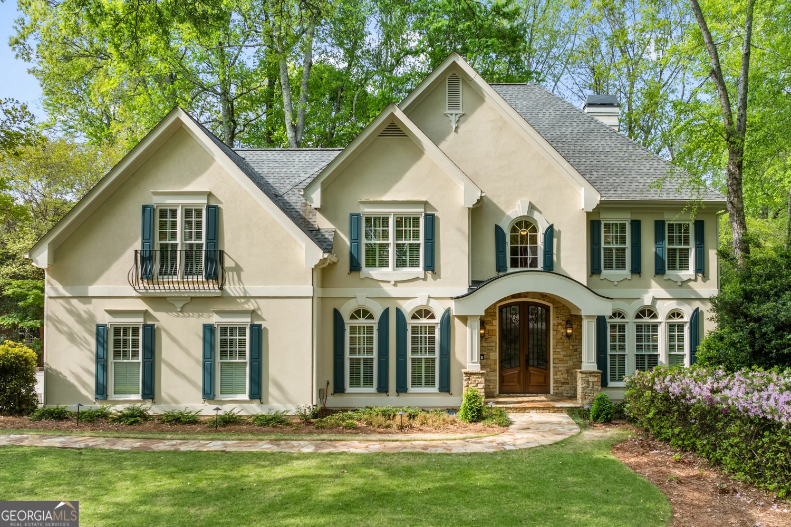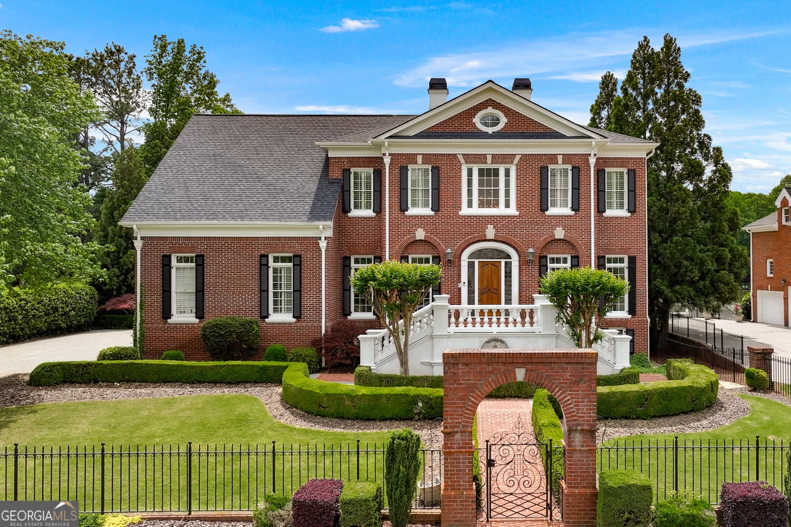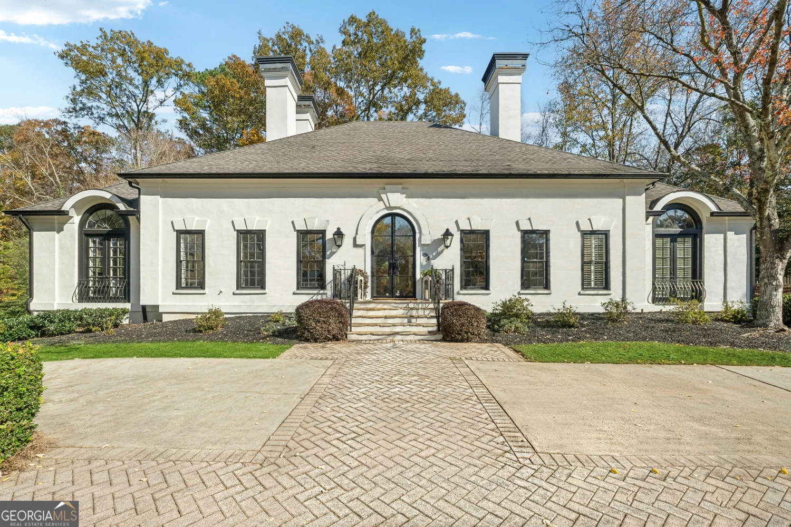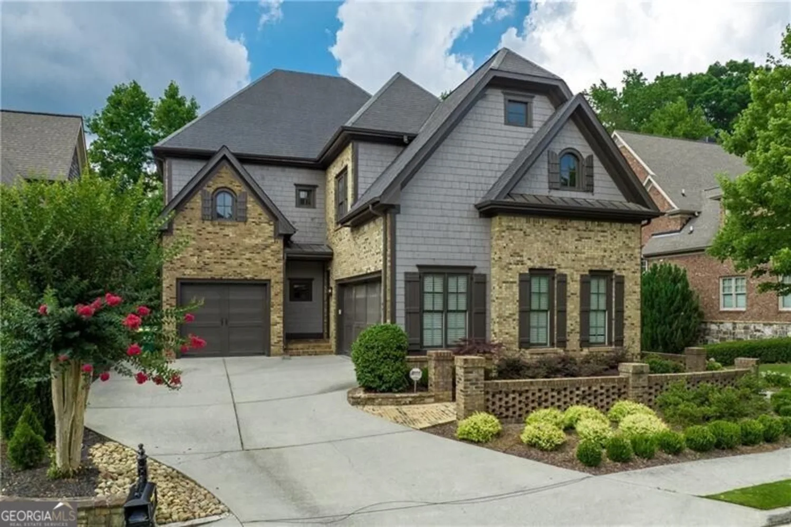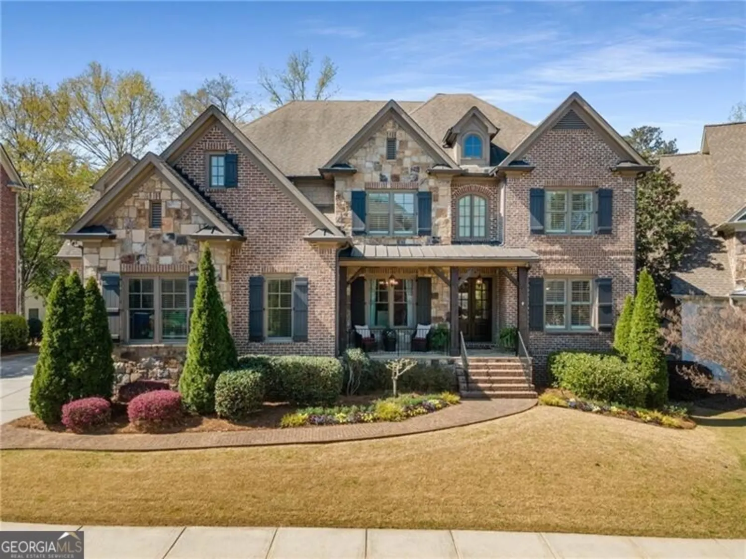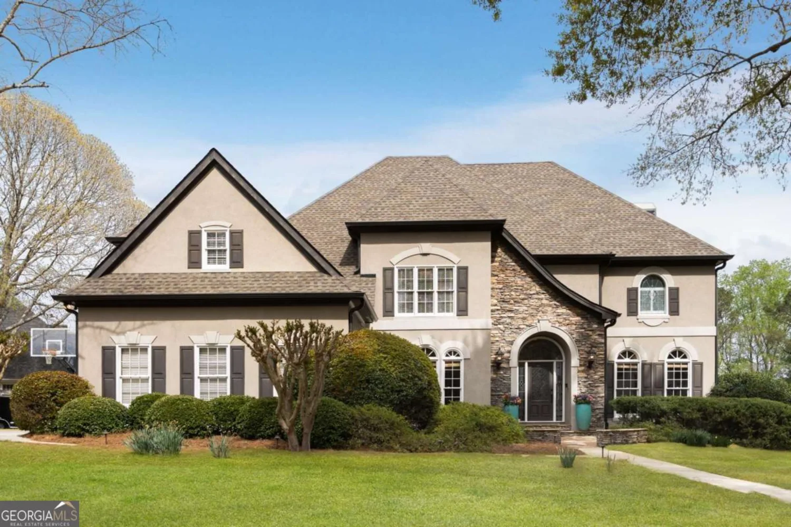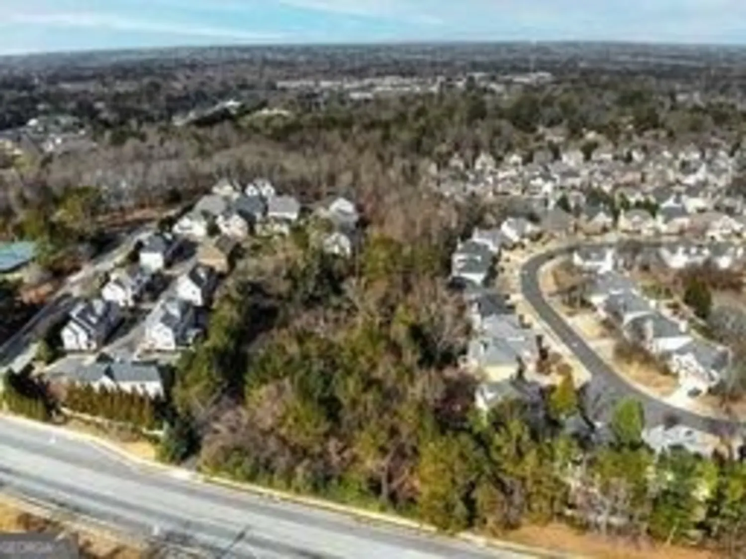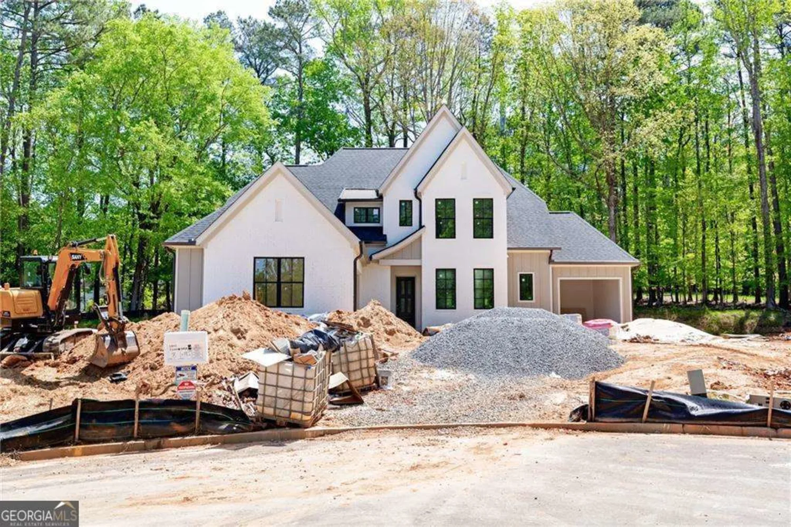5266 creek walk circle nwPeachtree Corners, GA 30092
5266 creek walk circle nwPeachtree Corners, GA 30092
Description
Welcome to this elegant 6-bedroom, 5.5-bathroom home in the heart of Peachtree Corners, nestled in a prestigious gated community within walking distance to The Forum, Town Center, Simpsonwood Park and top-rated schools. Boasting timeless curb appeal with a stone walkway, lush landscaping, flowering perennials, and a stunning combination of four-sided brick, stone, and shingle, this home is the perfect blend of luxury and functionality. Step onto the inviting rocking chair front porch and through the stately stained wood double front doors into a beautifully designed interior. The main level features gleaming hardwood floors, fresh neutral paint, plantation shutters, and designer lighting throughout. A study with double doors and an entertainer's dining room with a butler's pantry flank the foyer. The spacious family room with a coffered ceiling flows seamlessly into the gourmet kitchen, complete with a large island, SubZero refrigerator/freezer, gas cooktop with vent hood, double ovens, Bosch dishwasher, microwave, and a California Closets-designed walk-in pantry. A main-level bedroom with a full bath, a half bath in the mud area, and a charming keeping room overlooking the wooded backyard add to the home's thoughtful layout. Enjoy serene mornings on the covered porch off the breakfast area, surrounded by flowering trees. Upstairs, the oversized primary suite is a true retreat with a cozy sitting area, fireplace, spa-inspired bathroom with a soaking tub and separate shower, and a custom walk-in closet. Three additional bedrooms complete the upper level-one with a vaulted ceiling and en-suite bath, and two sharing a Jack-and-Jill bath. The finished terrace level expands your living space with a full kitchen, breakfast area, living room, gym, large bedroom and bathroom, screened porch, and patio-perfect for guests or multi-generational living. Additional highlights include a whole-house Generac generator, new roof with GAF architectural shingles (2022), two HVAC systems (2020 & 2021), and two 50-gallon water heaters (2016). A spacious 3-car garage completes this exceptional property. This is the home you've been waiting for-luxurious, impeccably maintained, and perfectly located!
Property Details for 5266 Creek Walk Circle NW
- Subdivision ComplexRESERVE AT EAST JONES BRIDGE
- Architectural StyleTraditional
- Num Of Parking Spaces3
- Parking FeaturesAttached, Garage, Kitchen Level, Garage Door Opener, Side/Rear Entrance
- Property AttachedYes
LISTING UPDATED:
- StatusActive
- MLS #10505580
- Days on Site1
- Taxes$12,945 / year
- HOA Fees$2,675 / month
- MLS TypeResidential
- Year Built2005
- Lot Size0.21 Acres
- CountryGwinnett
LISTING UPDATED:
- StatusActive
- MLS #10505580
- Days on Site1
- Taxes$12,945 / year
- HOA Fees$2,675 / month
- MLS TypeResidential
- Year Built2005
- Lot Size0.21 Acres
- CountryGwinnett
Building Information for 5266 Creek Walk Circle NW
- StoriesTwo
- Year Built2005
- Lot Size0.2100 Acres
Payment Calculator
Term
Interest
Home Price
Down Payment
The Payment Calculator is for illustrative purposes only. Read More
Property Information for 5266 Creek Walk Circle NW
Summary
Location and General Information
- Community Features: Gated, Sidewalks, Street Lights, Near Shopping
- Directions: North on Hwy. 141/Peachtree Pkwy. Pass The Forum shopping center. Left on E. Jones Bridge Road. Turn left into Reserve at East Jones Bridge onto Creek Walk Circle. The Reserve is a gated community.
- Coordinates: 33.993788,-84.221964
School Information
- Elementary School: Simpson
- Middle School: Pinckneyville
- High School: Norcross
Taxes and HOA Information
- Parcel Number: R6331 430
- Tax Year: 2024
- Association Fee Includes: Reserve Fund, Private Roads
- Tax Lot: 16
Virtual Tour
Parking
- Open Parking: No
Interior and Exterior Features
Interior Features
- Cooling: Central Air
- Heating: Forced Air
- Appliances: Dishwasher, Disposal, Double Oven, Gas Water Heater, Microwave, Refrigerator, Convection Oven, Stainless Steel Appliance(s)
- Basement: Partial
- Fireplace Features: Masonry
- Flooring: Tile, Carpet, Hardwood
- Interior Features: Bookcases, Double Vanity, Tray Ceiling(s), Vaulted Ceiling(s), High Ceilings, In-Law Floorplan, Separate Shower, Soaking Tub, Tile Bath, Walk-In Closet(s)
- Levels/Stories: Two
- Window Features: Window Treatments, Double Pane Windows
- Kitchen Features: Breakfast Bar, Breakfast Room, Kitchen Island, Walk-in Pantry
- Main Bedrooms: 1
- Total Half Baths: 1
- Bathrooms Total Integer: 6
- Main Full Baths: 1
- Bathrooms Total Decimal: 5
Exterior Features
- Construction Materials: Brick
- Fencing: Back Yard, Wood
- Patio And Porch Features: Deck, Screened, Porch, Patio
- Roof Type: Composition
- Security Features: Smoke Detector(s), Gated Community, Security System
- Laundry Features: Upper Level
- Pool Private: No
Property
Utilities
- Sewer: Public Sewer
- Utilities: Cable Available, Electricity Available, Natural Gas Available, Phone Available, Sewer Available, Underground Utilities, Water Available
- Water Source: Public
- Electric: 220 Volts, Generator
Property and Assessments
- Home Warranty: Yes
- Property Condition: Resale
Green Features
Lot Information
- Above Grade Finished Area: 4474
- Common Walls: No Common Walls
- Lot Features: Level, Private
Multi Family
- Number of Units To Be Built: Square Feet
Rental
Rent Information
- Land Lease: Yes
Public Records for 5266 Creek Walk Circle NW
Tax Record
- 2024$12,945.00 ($1,078.75 / month)
Home Facts
- Beds6
- Baths5
- Total Finished SqFt6,628 SqFt
- Above Grade Finished4,474 SqFt
- Below Grade Finished2,154 SqFt
- StoriesTwo
- Lot Size0.2100 Acres
- StyleSingle Family Residence
- Year Built2005
- APNR6331 430
- CountyGwinnett
- Fireplaces2


