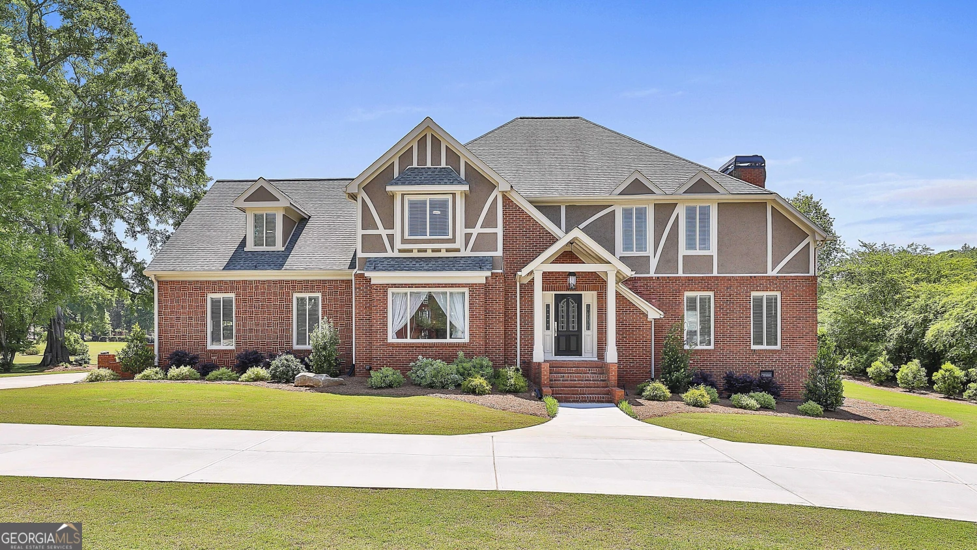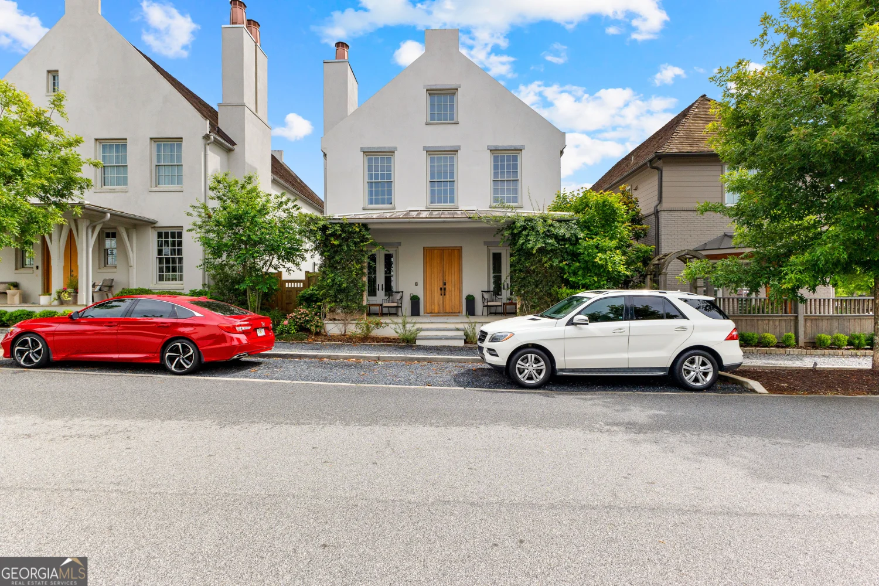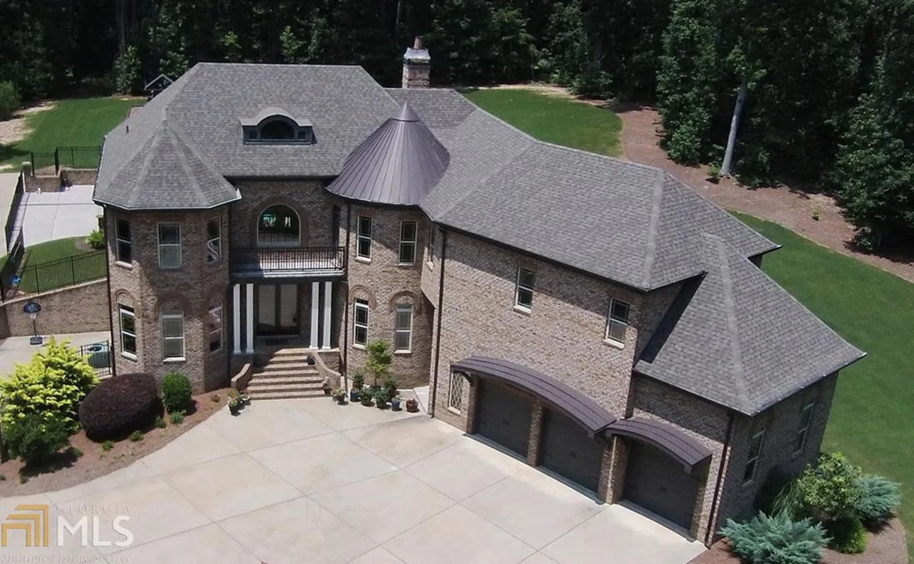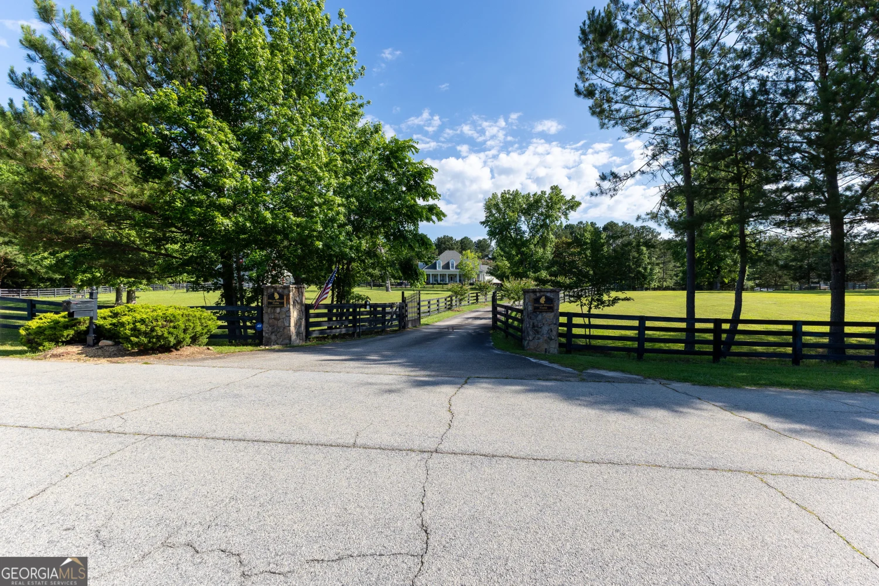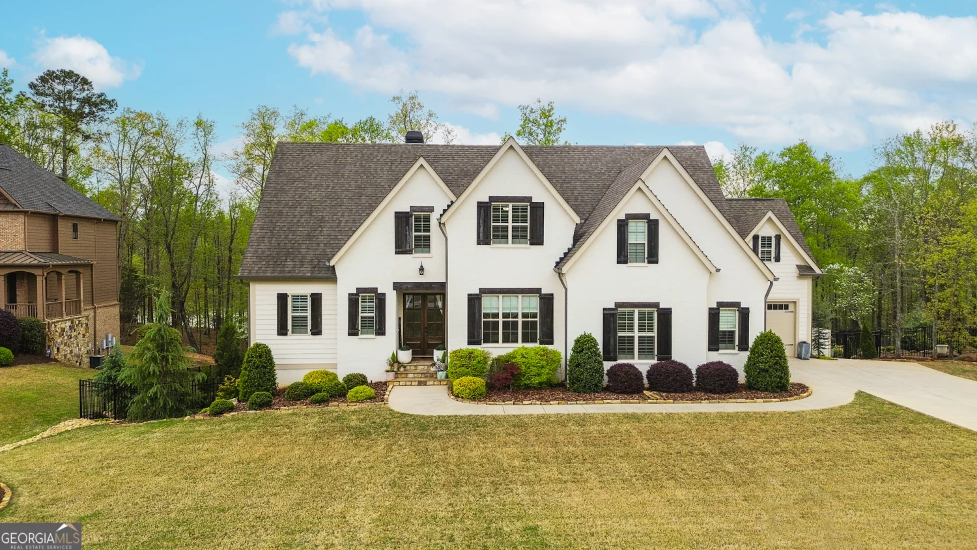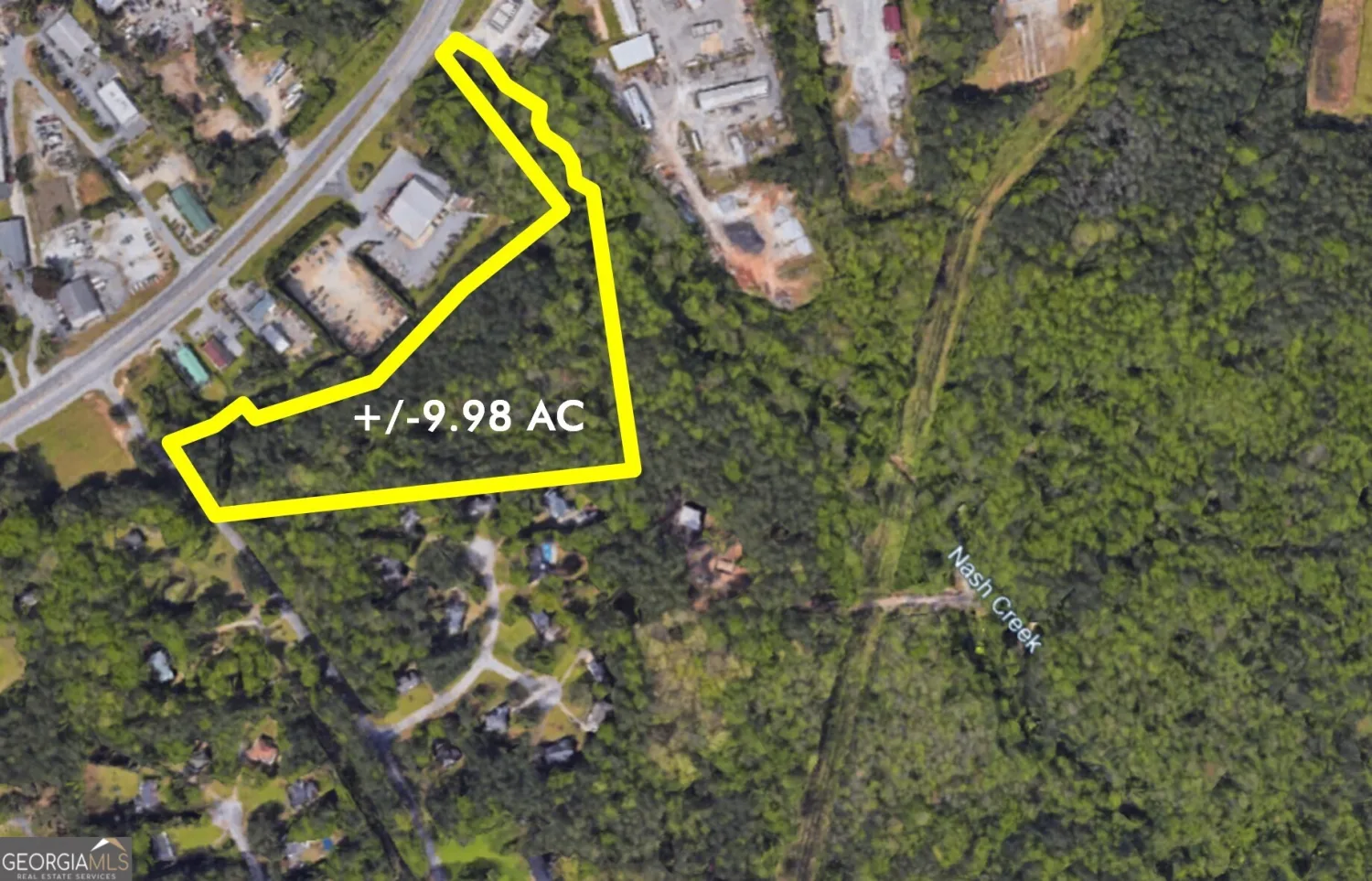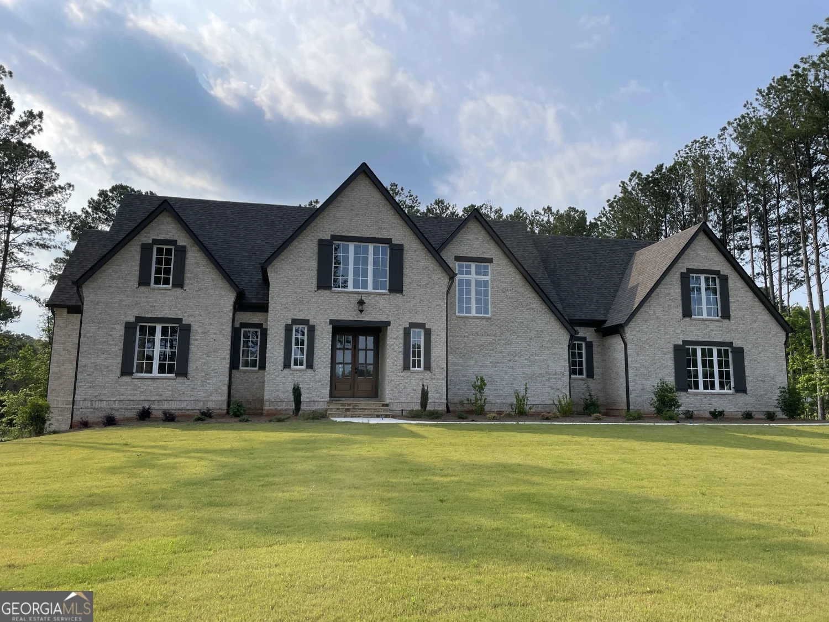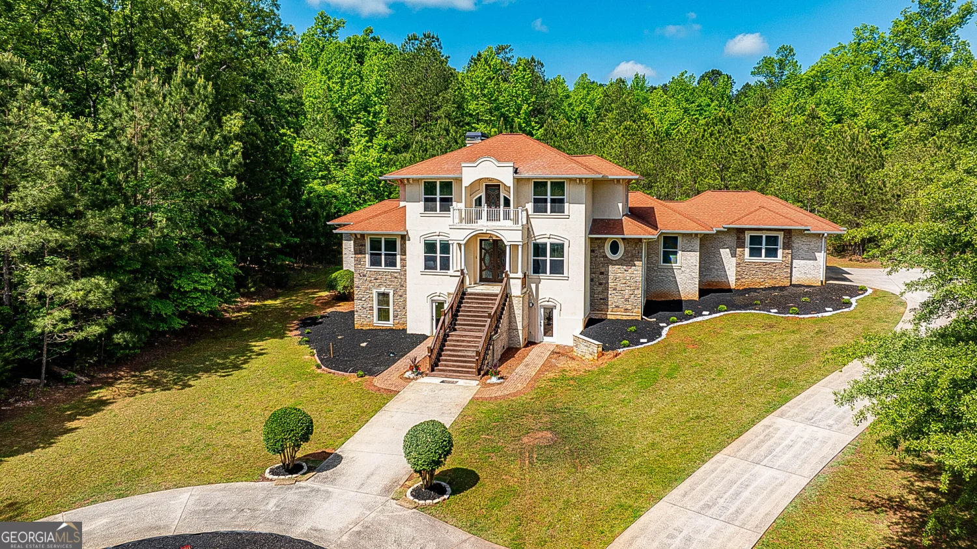105 suffolk placeFayetteville, GA 30215
105 suffolk placeFayetteville, GA 30215
Description
Welcome to a home where timeless elegance meets modern luxury - nestled in the heart of the sought-after Highgrove at Whitewater community in Fayetteville, Georgia. This exquisite estate, surrounded by meticulously manicured landscaping and graced with mature magnolias, camellias, olive trees, and fragrant blooms, is more than a house - it's a lifestyle. Located just minutes from award-winning Starr's Mill schools, charming local shops, upscale dining, and over 100 miles of Peachtree City's golf cart and multi-use trails, the home is perfectly positioned for both tranquility and connection. From the moment you step through the custom wood double doors, the quality and craftsmanship are unmistakable. European white French oak flooring flows seamlessly across the first two levels, setting the tone with warmth and sophistication. Every door on the main and second levels has been replaced, framed with hand-crafted wood trim that adds a layer of bespoke detail to every room. The entire home has been freshly painted, and newly added recessed lighting and designer fixtures create an inviting ambiance throughout. The heart of the home is the stunning custom-designed kitchen, tailored for both gourmet cooking and relaxed living. Marble countertops and backsplash gleam under soft lighting, while stainless steel appliances, Italian faucets, a pot filler, and an instant hot water feature elevate the culinary experience. At its center is a 48-inch Ruvati workstation sink, ideal for entertaining. A cozy window seat framed in walnut provides the perfect nook for morning coffee or late-night chats. Even the mudroom and laundry area are extraordinary, featuring custom cabinetry, built-in washer and dryer, herringbone brick flooring, walnut countertops and bench seating, a copper farm sink, and charming copper pendant lighting. The adjacent pantry continues the custom feel with wall paneling, granite countertops, a stainless steel sink, a reverse osmosis water filtration system, and a white oak rolling ladder-truly every detail considered. In the family room, you'll find a vaulted ceiling with stunning custom woodwork, built-in bookcases, and a statement fireplace surrounded by rich carpentry. New glass doors open to a view of the picturesque backyard, allowing natural light to pour into this cozy yet elegant gathering space. The master suite is a private retreat with detailed ceiling carpentry, double-door entry, and a spa-worthy ensuite bathroom. Marble floors, walls, and countertops frame a serene space that includes a freestanding soaking tub, a frameless glass walk-in shower with two body sprays, temperature-controlled faucet, and a completely redesigned layout for an open, airy feel. The walk-in closet is outfitted with custom built-ins for the ultimate in organization. Upstairs, the charm continues with upgraded stair treads in European oak, new handrails, and spindles. The upper level has been thoughtfully redesigned to allow for better flow, with an open layout connecting the teen suite and common area. Three bathrooms, all finished in marble porcelain tiles, offer new vanities and fixtures and have been waterproofed with Schluter systems. The teen suite includes its own walk-in closet with a custom organizer, ensuring comfort and space. The finished walkout basement is designed for both relaxation and recreation. Featuring European oak stair treads, luxury LVP flooring, a gym area with custom wood paneling, a full guest suite with a marble-updated bathroom, and access to the backyard, this level offers endless versatility - whether for movie nights, game days, or a quiet retreat. Step outside and the magic continues. The home's lot has been regraded to ensure excellent drainage, with all gutters running underground. The front walkway is lined in elegant bluestone, leading to a wide front porch perfect for entertaining. In the backyard, an in-ground pool awaits, framed by bluestone coping and surrounded by lush artificial turf.
Property Details for 105 Suffolk Place
- Subdivision ComplexHighgrove On Whitewater Iv
- Architectural StyleTraditional
- ExteriorGas Grill, Sprinkler System
- Parking FeaturesGarage, Guest
- Property AttachedYes
LISTING UPDATED:
- StatusClosed
- MLS #10505624
- Days on Site5
- Taxes$9,728 / year
- HOA Fees$1,000 / month
- MLS TypeResidential
- Year Built1999
- Lot Size1.12 Acres
- CountryFayette
LISTING UPDATED:
- StatusClosed
- MLS #10505624
- Days on Site5
- Taxes$9,728 / year
- HOA Fees$1,000 / month
- MLS TypeResidential
- Year Built1999
- Lot Size1.12 Acres
- CountryFayette
Building Information for 105 Suffolk Place
- StoriesTwo
- Year Built1999
- Lot Size1.1200 Acres
Payment Calculator
Term
Interest
Home Price
Down Payment
The Payment Calculator is for illustrative purposes only. Read More
Property Information for 105 Suffolk Place
Summary
Location and General Information
- Community Features: Clubhouse, Fitness Center, Park, Playground, Pool, Sidewalks, Street Lights, Swim Team, Tennis Court(s)
- Directions: Use GPS
- Coordinates: 33.381242,-84.51498
School Information
- Elementary School: Braelinn
- Middle School: Rising Starr
- High School: Starrs Mill
Taxes and HOA Information
- Parcel Number: 060115013
- Tax Year: 24
- Association Fee Includes: Maintenance Grounds, Swimming, Tennis
Virtual Tour
Parking
- Open Parking: No
Interior and Exterior Features
Interior Features
- Cooling: Ceiling Fan(s), Central Air, Zoned
- Heating: Central, Forced Air, Heat Pump, Hot Water, Natural Gas
- Appliances: Convection Oven, Cooktop, Dishwasher, Double Oven, Dryer, Refrigerator, Stainless Steel Appliance(s), Tankless Water Heater, Washer
- Basement: Bath Finished, Finished
- Fireplace Features: Family Room, Gas Log
- Flooring: Hardwood, Stone, Tile
- Interior Features: Beamed Ceilings, Bookcases, Central Vacuum, Double Vanity, In-Law Floorplan, Master On Main Level, Soaking Tub, Tile Bath, Vaulted Ceiling(s), Walk-In Closet(s)
- Levels/Stories: Two
- Window Features: Window Treatments
- Kitchen Features: Breakfast Area, Kitchen Island, Walk-in Pantry
- Main Bedrooms: 1
- Total Half Baths: 1
- Bathrooms Total Integer: 6
- Main Full Baths: 1
- Bathrooms Total Decimal: 5
Exterior Features
- Construction Materials: Brick, Other
- Patio And Porch Features: Patio
- Pool Features: In Ground, Screen Enclosure
- Roof Type: Composition
- Security Features: Carbon Monoxide Detector(s), Security System, Smoke Detector(s)
- Laundry Features: Mud Room
- Pool Private: No
- Other Structures: Guest House, Pool House
Property
Utilities
- Sewer: Septic Tank
- Utilities: Cable Available, Electricity Available, High Speed Internet, Natural Gas Available, Phone Available, Water Available
- Water Source: Public
- Electric: 220 Volts
Property and Assessments
- Home Warranty: Yes
- Property Condition: Updated/Remodeled
Green Features
Lot Information
- Above Grade Finished Area: 3966
- Common Walls: No Common Walls
- Lot Features: Corner Lot, Cul-De-Sac
Multi Family
- Number of Units To Be Built: Square Feet
Rental
Rent Information
- Land Lease: Yes
Public Records for 105 Suffolk Place
Tax Record
- 24$9,728.00 ($810.67 / month)
Home Facts
- Beds5
- Baths5
- Total Finished SqFt6,225 SqFt
- Above Grade Finished3,966 SqFt
- Below Grade Finished2,259 SqFt
- StoriesTwo
- Lot Size1.1200 Acres
- StyleSingle Family Residence
- Year Built1999
- APN060115013
- CountyFayette


