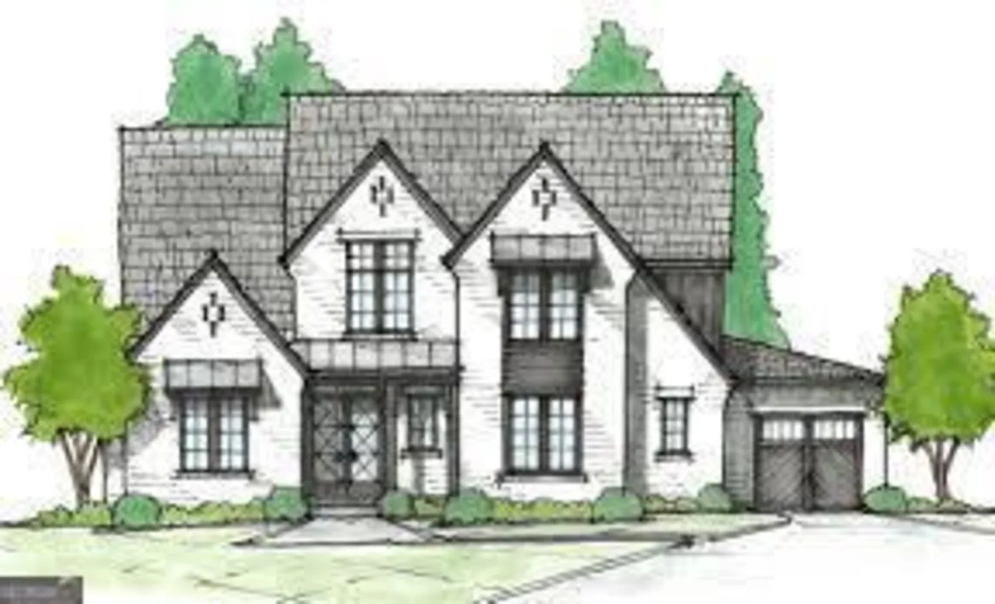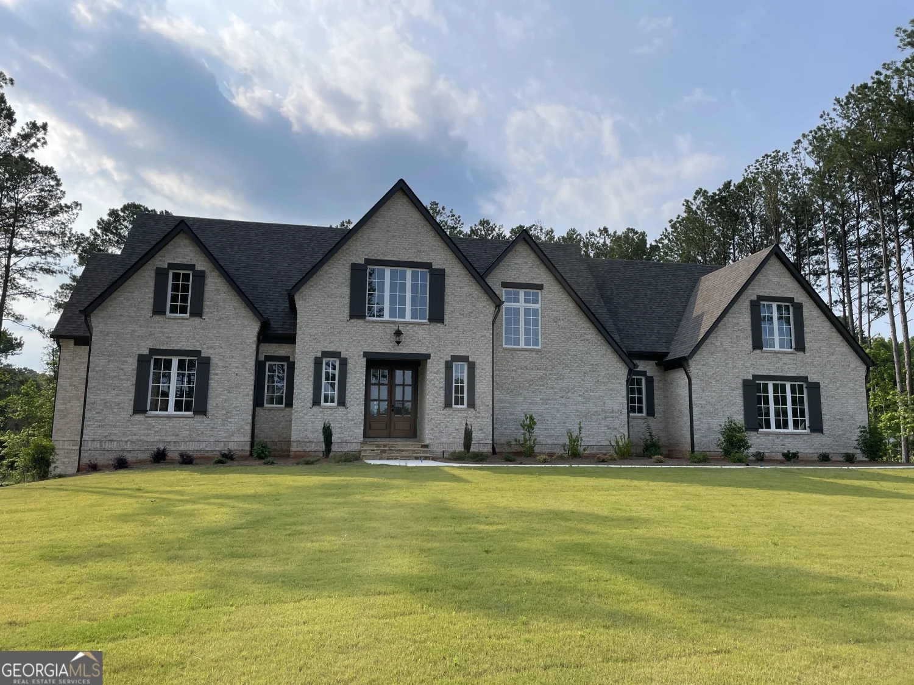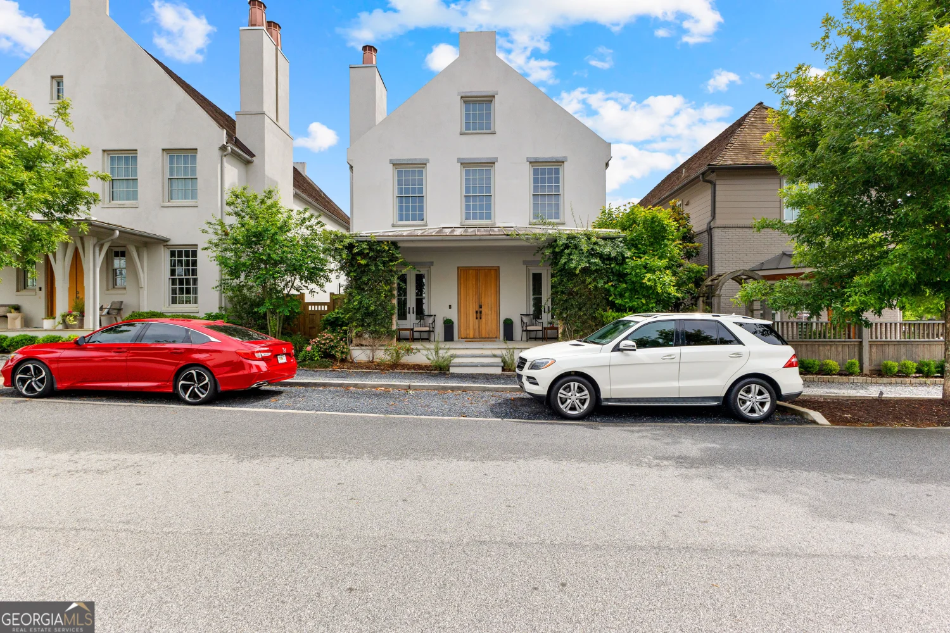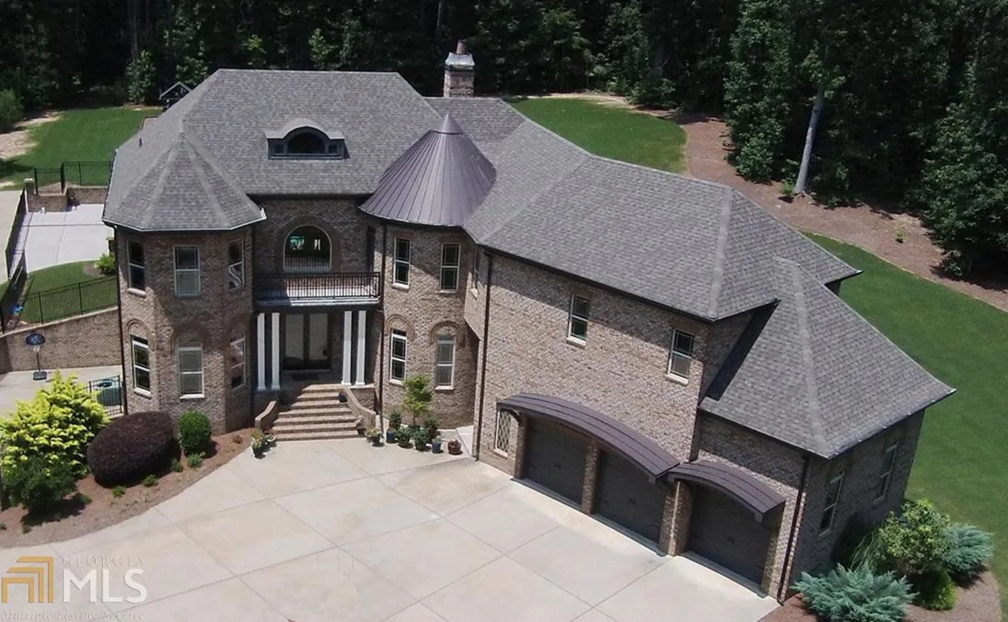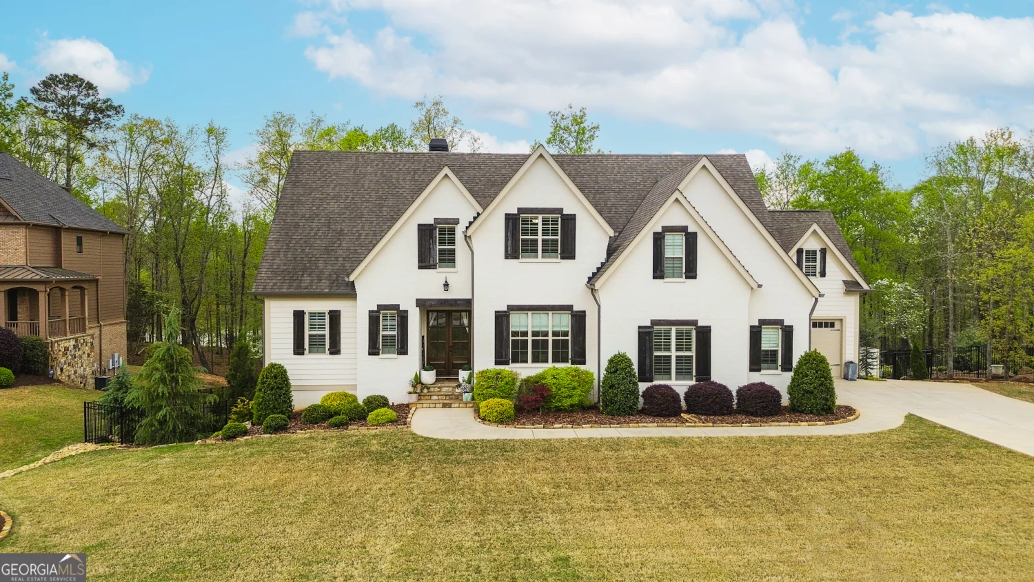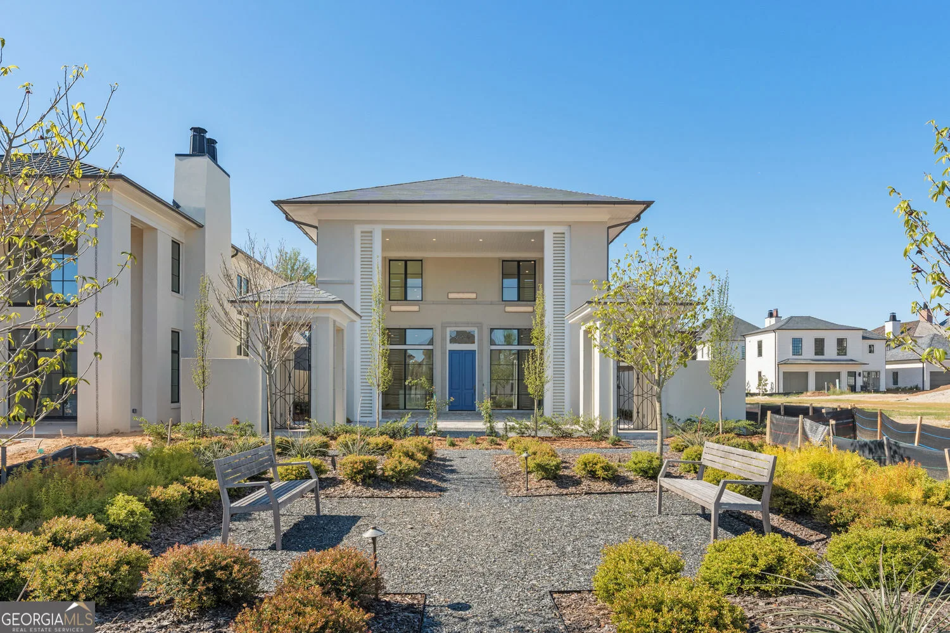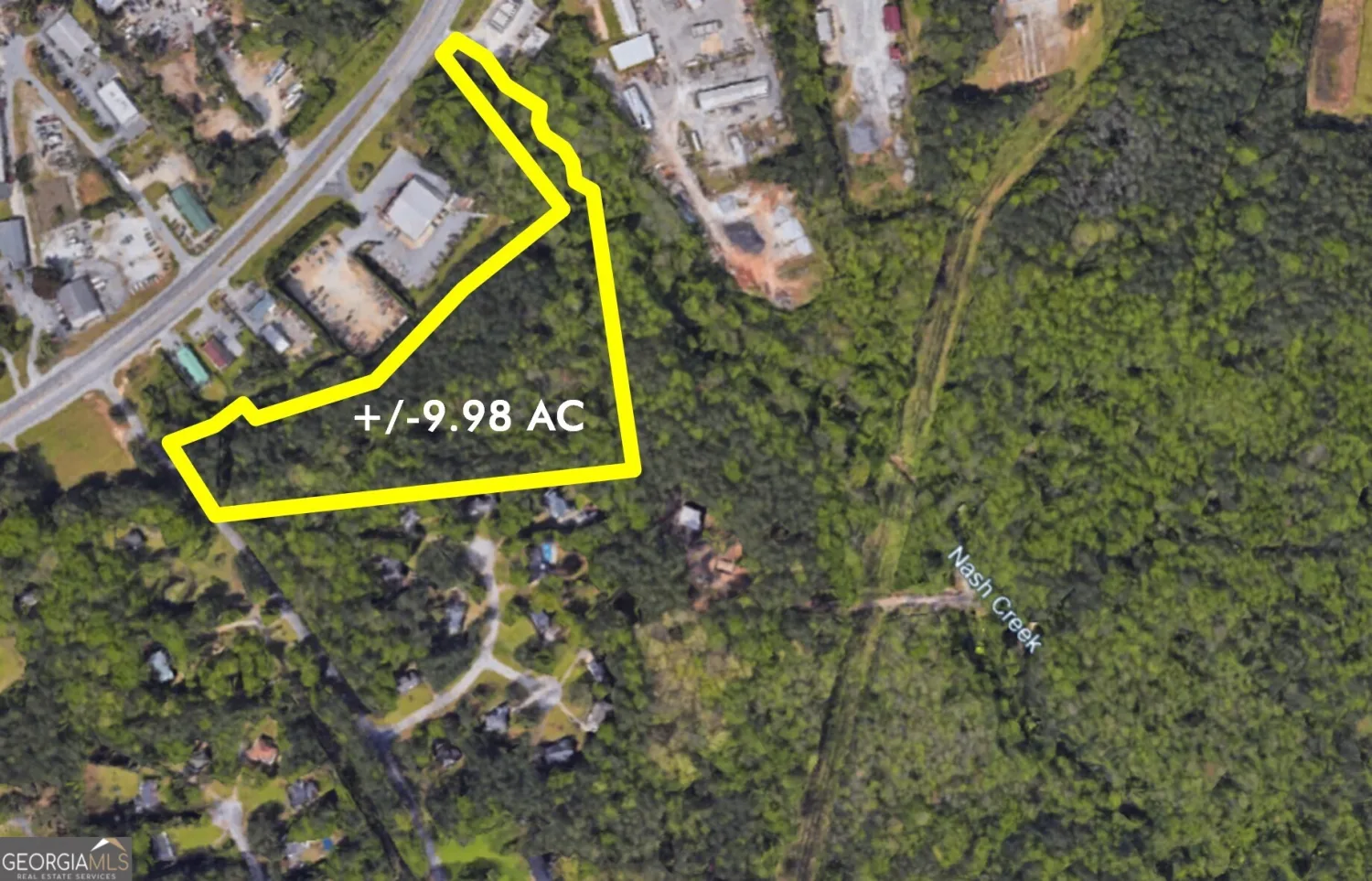110 green meadow laneFayetteville, GA 30215
$1,564,900Price
4Beds
4Baths
11/2 Baths
6,400 Sq.Ft.$245 / Sq.Ft.
6,400Sq.Ft.
$245per Sq.Ft.
$1,564,900Price
4Beds
4Baths
11/2 Baths
6,400$244.52 / Sq.Ft.
110 green meadow laneFayetteville, GA 30215
Description
Sold before run. Custom 4BR/4.5BA Mitch Ginn designed home on 5.4 fenced acres with a 4 stall horse barn, saltwater pool, gated entry, and finished basement.
Property Details for 110 Green Meadow Lane
- Subdivision ComplexRoundtree Place
- Architectural StyleCraftsman
- ExteriorGarden, Sprinkler System
- Num Of Parking Spaces4
- Parking FeaturesAttached, Basement, Garage, Garage Door Opener, Kitchen Level, Side/Rear Entrance
- Property AttachedNo
LISTING UPDATED:
- StatusPending
- MLS #10535726
- Days on Site0
- Taxes$12,341.08 / year
- MLS TypeResidential
- Year Built2002
- Lot Size5.46 Acres
- CountryFayette
LISTING UPDATED:
- StatusPending
- MLS #10535726
- Days on Site0
- Taxes$12,341.08 / year
- MLS TypeResidential
- Year Built2002
- Lot Size5.46 Acres
- CountryFayette
Building Information for 110 Green Meadow Lane
- StoriesTwo
- Year Built2002
- Lot Size5.4600 Acres
Payment Calculator
$9,357 per month30 year fixed, 7.00% Interest
Principal and Interest$8,329.05
Property Taxes$1,028.42
HOA Dues$0
Term
Interest
Home Price
Down Payment
The Payment Calculator is for illustrative purposes only. Read More
Property Information for 110 Green Meadow Lane
Summary
Location and General Information
- Community Features: None
- Directions: Take Hwy 54 East, Right on Robinson Rd, Left on Spear Rd, Right on Ebenezer Rd, Left on Quarters that turns to dirt road, right at stop sign, Left onto Green Meadow Lane
- Coordinates: 33.393611,-84.521886
School Information
- Elementary School: Braelinn
- Middle School: Rising Starr
- High School: Starrs Mill
Taxes and HOA Information
- Parcel Number: 070103001
- Tax Year: 2023
- Association Fee Includes: None
Virtual Tour
Parking
- Open Parking: No
Interior and Exterior Features
Interior Features
- Cooling: Ceiling Fan(s), Central Air, Dual, Electric
- Heating: Central, Dual, Natural Gas
- Appliances: Cooktop, Dishwasher, Disposal, Gas Water Heater, Microwave, Oven, Refrigerator, Stainless Steel Appliance(s)
- Basement: Bath Finished, Exterior Entry, Finished, Interior Entry
- Fireplace Features: Family Room, Living Room, Master Bedroom, Outside
- Flooring: Carpet, Hardwood, Tile
- Interior Features: Bookcases, Double Vanity, High Ceilings, Separate Shower, Tile Bath, Walk-In Closet(s)
- Levels/Stories: Two
- Other Equipment: Home Theater
- Window Features: Bay Window(s), Double Pane Windows, Window Treatments
- Kitchen Features: Breakfast Area, Kitchen Island, Pantry, Solid Surface Counters, Walk-in Pantry
- Total Half Baths: 1
- Bathrooms Total Integer: 5
- Main Full Baths: 1
- Bathrooms Total Decimal: 4
Exterior Features
- Construction Materials: Concrete
- Fencing: Back Yard, Fenced, Front Yard
- Patio And Porch Features: Patio, Porch
- Pool Features: Pool/Spa Combo, In Ground, Salt Water
- Roof Type: Composition
- Security Features: Security System
- Laundry Features: In Hall, Upper Level
- Pool Private: No
- Other Structures: Barn(s), Shed(s), Stable(s)
Property
Utilities
- Sewer: Septic Tank
- Utilities: Cable Available, Electricity Available, High Speed Internet, Natural Gas Available, Underground Utilities
- Water Source: Public
Property and Assessments
- Home Warranty: Yes
- Property Condition: Resale
Green Features
Lot Information
- Above Grade Finished Area: 3509
- Lot Features: Level, Pasture
Multi Family
- Number of Units To Be Built: Square Feet
Rental
Rent Information
- Land Lease: Yes
Public Records for 110 Green Meadow Lane
Tax Record
- 2023$12,341.08 ($1,028.42 / month)
Home Facts
- Beds4
- Baths4
- Total Finished SqFt6,400 SqFt
- Above Grade Finished3,509 SqFt
- Below Grade Finished2,891 SqFt
- StoriesTwo
- Lot Size5.4600 Acres
- StyleSingle Family Residence
- Year Built2002
- APN070103001
- CountyFayette
- Fireplaces4


