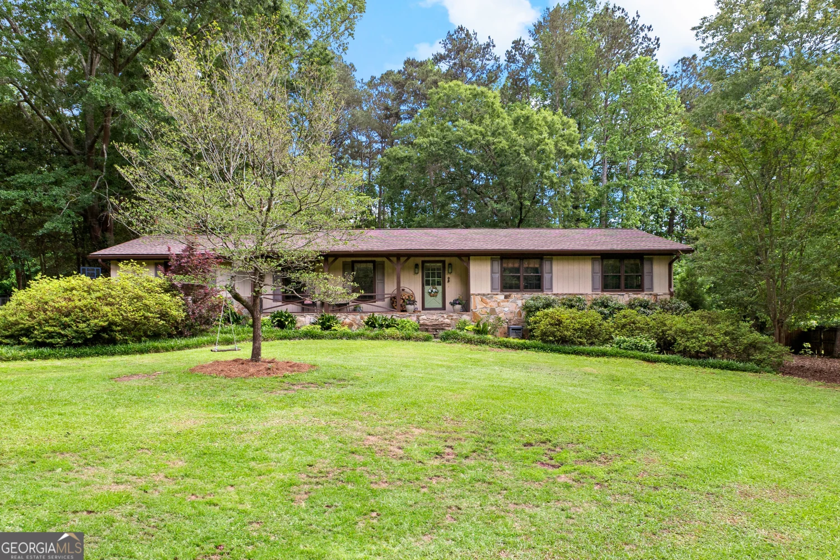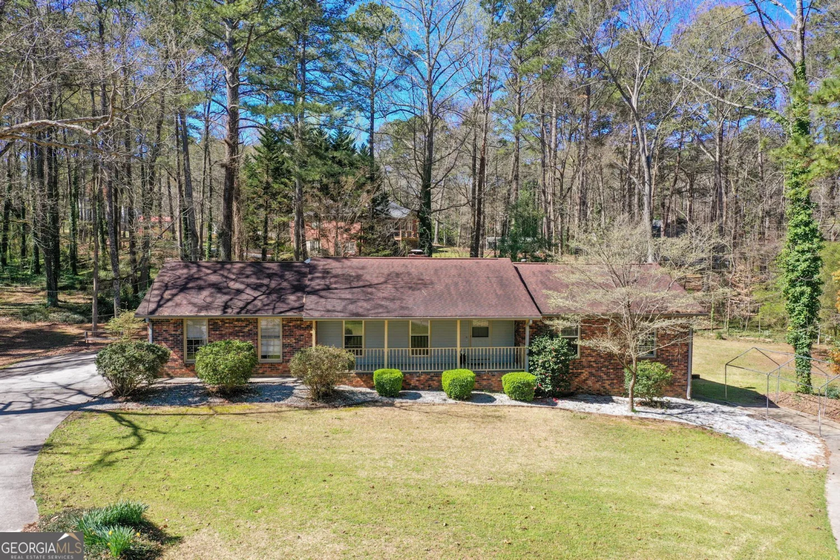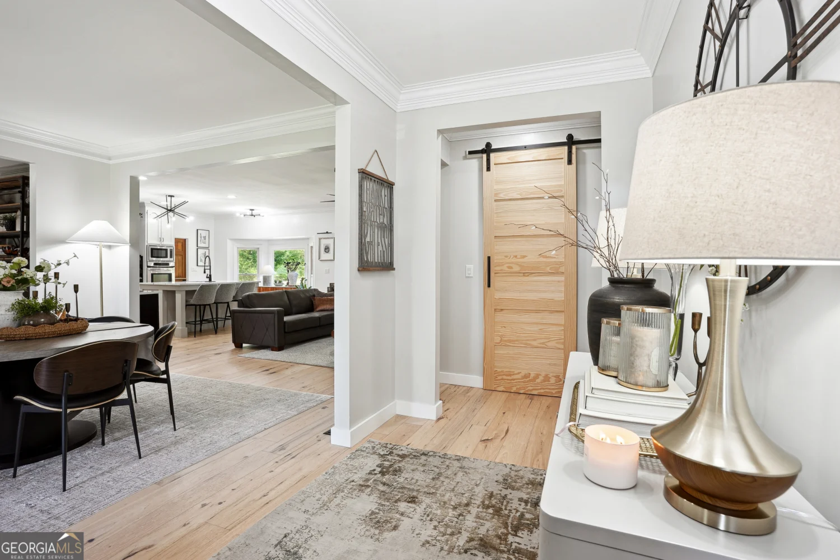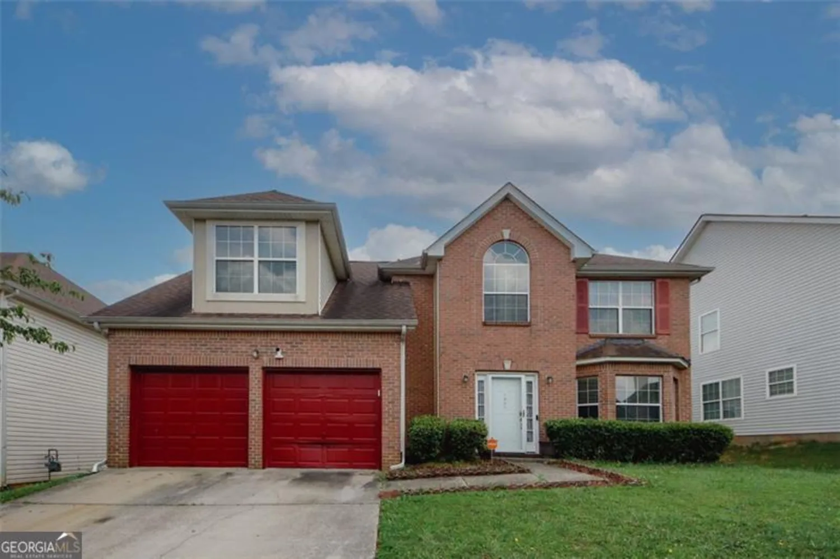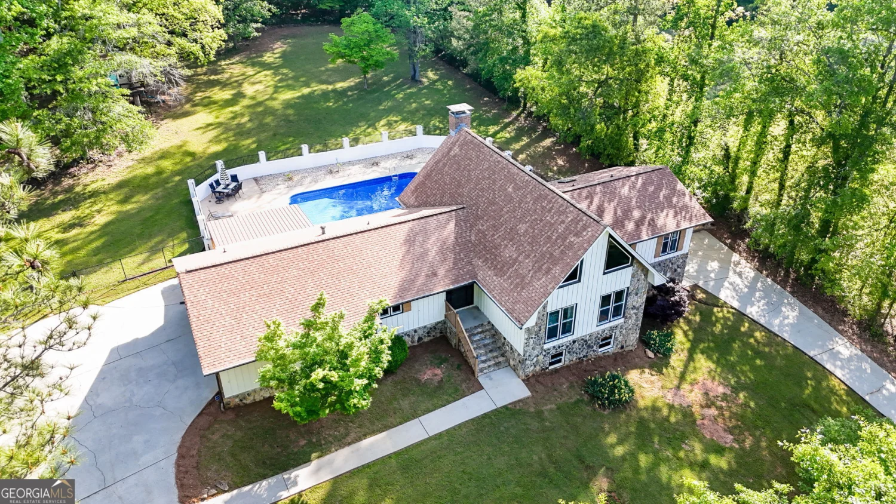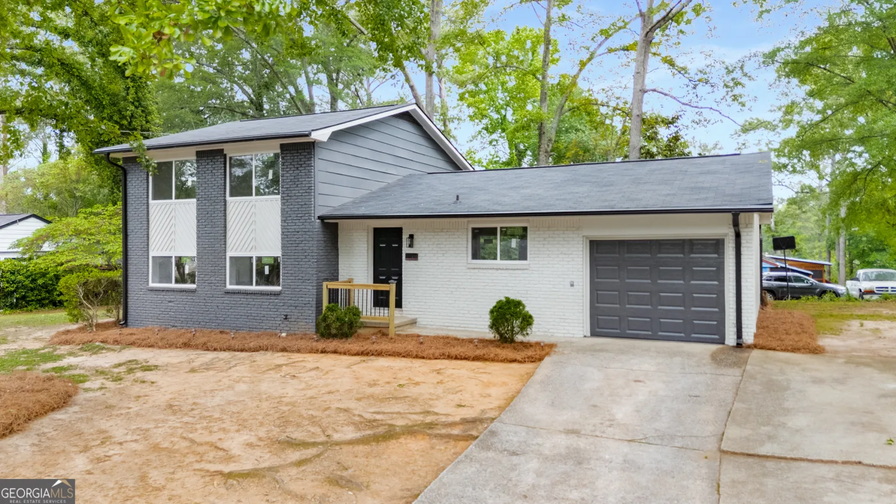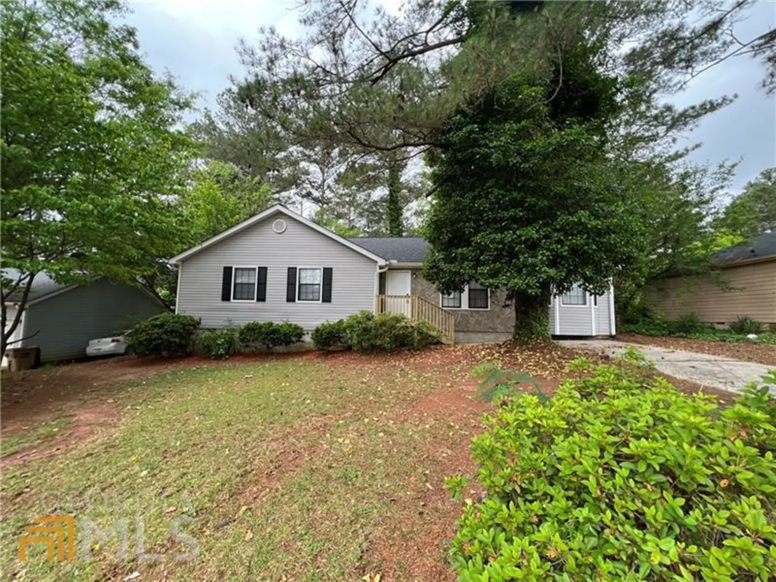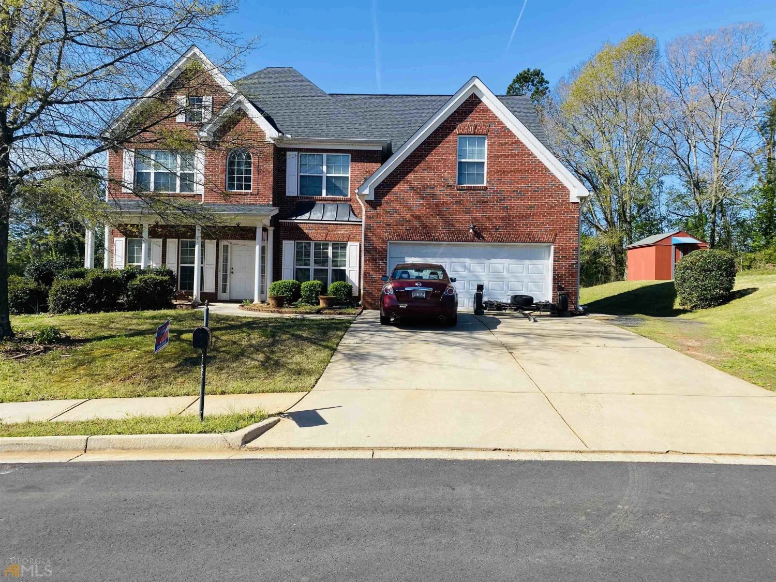9929 musket ridge circleJonesboro, GA 30238
9929 musket ridge circleJonesboro, GA 30238
Description
Welcome to 9929 Musket Ridge Circle, a beautiful two-story residence located in the Patriots Point community of Jonesboro, GA This home offers 4 bedrooms, 2.5 bathrooms, and a generous 2,449 square feet of living space with 9' ceilings for you and your family to enjoy. This modern floor plan has a spacious kitchen with tall cabinets, granite countertops, tile backsplash, and a center prep island. The open-concept layout connects the kitchen to the family room with a fireplace and a formal dining area, perfect for entertaining guests. The oversized owner's suite featuring a sitting area, ensuite bath with dual sinks, a large soaking tub, a separate shower, and a walk-in closet. The additional bedrooms offer versatility for a home office, guest room, or playroom. Separate laundry room and plenty of space for privacy. Enjoy your evenings in the fenced backyard grilling and relaxing. There is a shed for storage and a two car garage. This home is conveniently located near the Fayetteville Pavilion, McDonough, Atlanta Motor Speedway, Hartsfield-Jackson Airport, and various dining and recreational options.
Property Details for 9929 Musket Ridge Circle
- Subdivision ComplexPatriots Pointe
- Architectural StyleBrick Front
- Parking FeaturesGarage
- Property AttachedNo
LISTING UPDATED:
- StatusClosed
- MLS #10505629
- Days on Site3
- Taxes$4,830.98 / year
- HOA Fees$250 / month
- MLS TypeResidential
- Year Built2016
- CountryClayton
LISTING UPDATED:
- StatusClosed
- MLS #10505629
- Days on Site3
- Taxes$4,830.98 / year
- HOA Fees$250 / month
- MLS TypeResidential
- Year Built2016
- CountryClayton
Building Information for 9929 Musket Ridge Circle
- StoriesTwo
- Year Built2016
- Lot Size0.0000 Acres
Payment Calculator
Term
Interest
Home Price
Down Payment
The Payment Calculator is for illustrative purposes only. Read More
Property Information for 9929 Musket Ridge Circle
Summary
Location and General Information
- Community Features: None
- Directions: GPS
- Coordinates: 33.48401,-84.388314
School Information
- Elementary School: Hawthorne
- Middle School: Eddie White Academy
- High School: Mundys Mill
Taxes and HOA Information
- Parcel Number: 05180A B017
- Tax Year: 23
- Association Fee Includes: Other
Virtual Tour
Parking
- Open Parking: No
Interior and Exterior Features
Interior Features
- Cooling: Heat Pump
- Heating: Heat Pump
- Appliances: Dishwasher, Electric Water Heater, Microwave, Refrigerator
- Basement: None
- Flooring: Carpet, Laminate
- Interior Features: High Ceilings, Other
- Levels/Stories: Two
- Total Half Baths: 1
- Bathrooms Total Integer: 3
- Bathrooms Total Decimal: 2
Exterior Features
- Construction Materials: Brick, Other
- Fencing: Back Yard
- Patio And Porch Features: Patio
- Roof Type: Composition
- Laundry Features: Other, Upper Level
- Pool Private: No
- Other Structures: Shed(s)
Property
Utilities
- Sewer: Public Sewer
- Utilities: Cable Available, Electricity Available, High Speed Internet, Other
- Water Source: Public
Property and Assessments
- Home Warranty: Yes
- Property Condition: Resale
Green Features
Lot Information
- Above Grade Finished Area: 2612
- Lot Features: Other
Multi Family
- Number of Units To Be Built: Square Feet
Rental
Rent Information
- Land Lease: Yes
Public Records for 9929 Musket Ridge Circle
Tax Record
- 23$4,830.98 ($402.58 / month)
Home Facts
- Beds4
- Baths2
- Total Finished SqFt2,612 SqFt
- Above Grade Finished2,612 SqFt
- StoriesTwo
- Lot Size0.0000 Acres
- StyleSingle Family Residence
- Year Built2016
- APN05180A B017
- CountyClayton
- Fireplaces1



