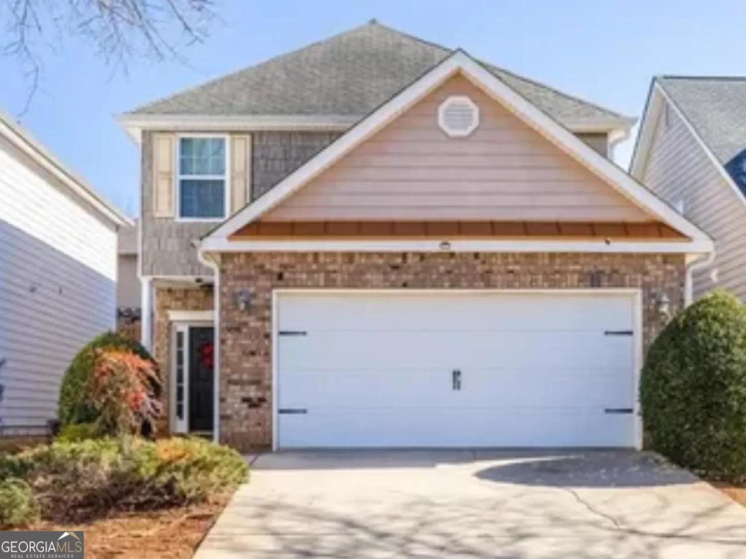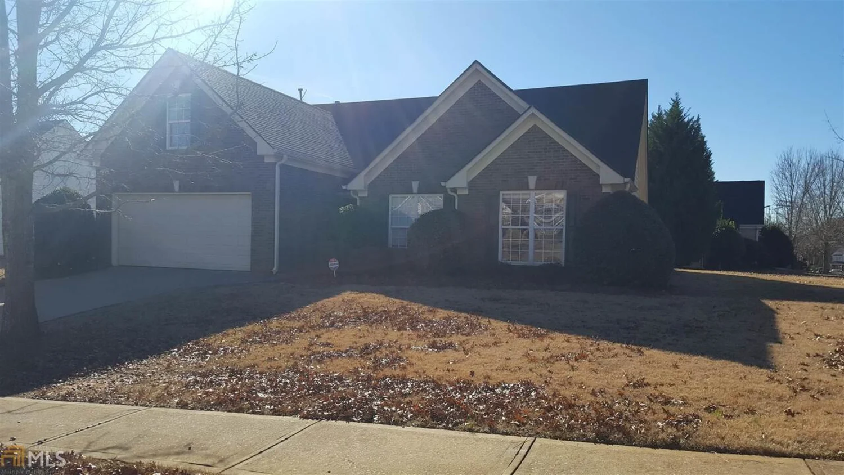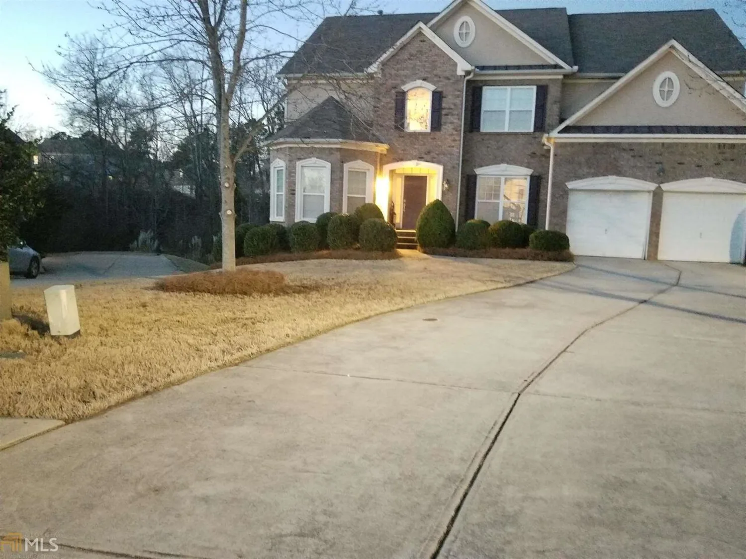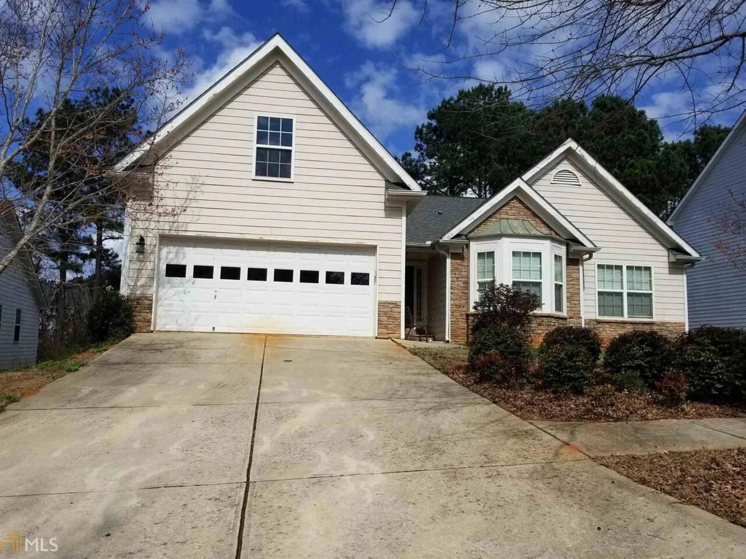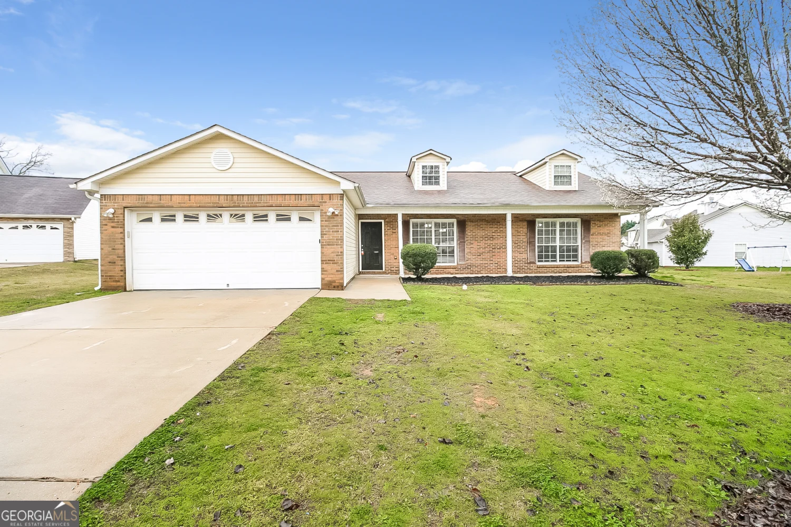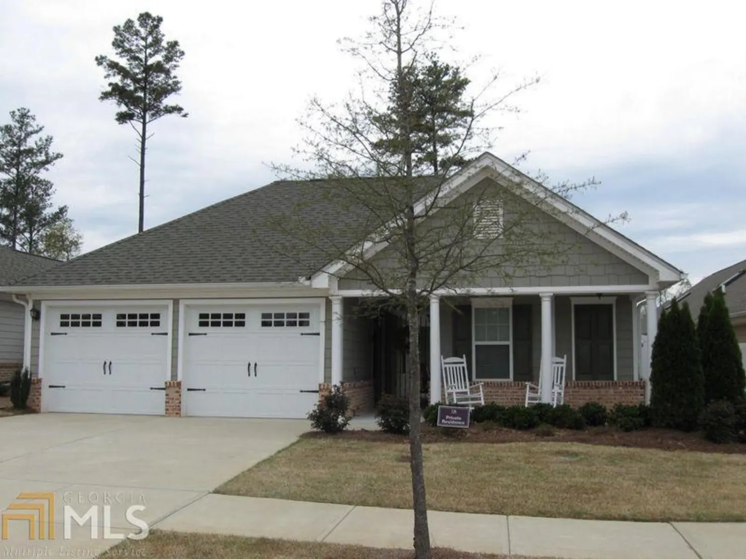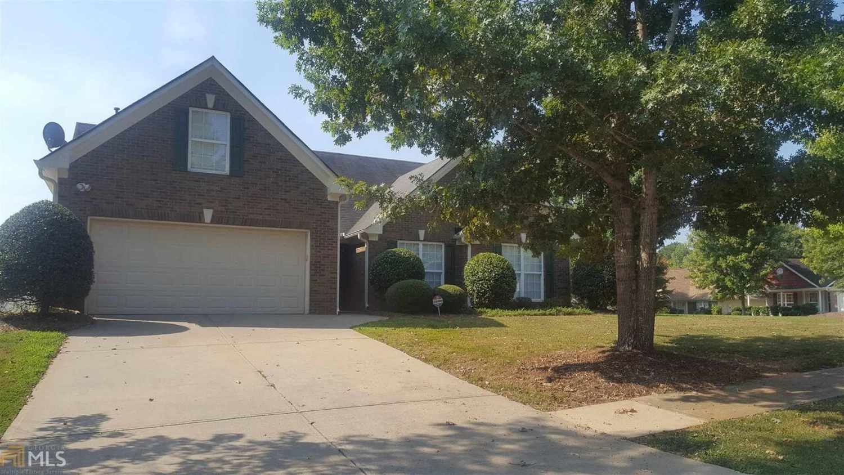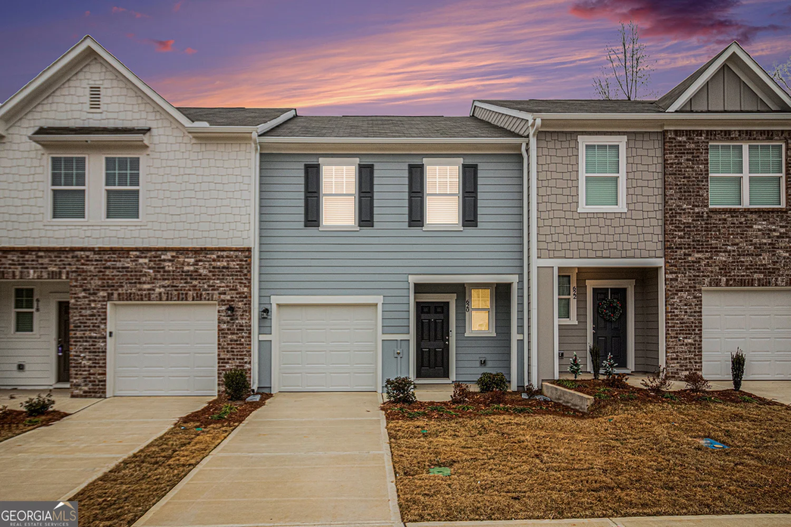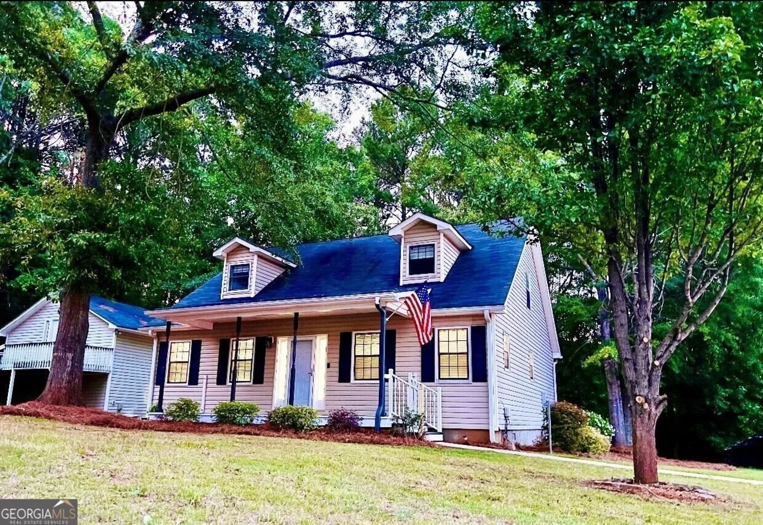602 jervis wayLocust Grove, GA 30248
602 jervis wayLocust Grove, GA 30248
Description
BRAND NEW 3-bed, 2.5-bath townhome in historic Locust Grove! The open-concept main level features a spacious family room and a modern kitchen with stainless steel appliances, granite countertops, and white cabinetry. Washer and dryer included. Enjoy community amenities like a pool, cabana, sidewalks, and streetlights. Conveniently located just 10 minutes from I-75, with easy access to Atlanta's airport, Tanger Outlets, Noah's Ark Animal Sanctuary, and the Locust Grove Train Watching Platform. No pets.
Property Details for 602 Jervis Way
- Subdivision ComplexGreyson Parc
- Architectural StyleTraditional
- Num Of Parking Spaces1
- Parking FeaturesGarage, Garage Door Opener
- Property AttachedYes
LISTING UPDATED:
- StatusPending
- MLS #10505657
- Days on Site23
- MLS TypeResidential Lease
- Year Built2025
- Lot Size0.01 Acres
- CountrySpalding
LISTING UPDATED:
- StatusPending
- MLS #10505657
- Days on Site23
- MLS TypeResidential Lease
- Year Built2025
- Lot Size0.01 Acres
- CountrySpalding
Building Information for 602 Jervis Way
- StoriesTwo
- Year Built2025
- Lot Size0.0100 Acres
Payment Calculator
Term
Interest
Home Price
Down Payment
The Payment Calculator is for illustrative purposes only. Read More
Property Information for 602 Jervis Way
Summary
Location and General Information
- Community Features: Pool, Sidewalks, Street Lights
- Directions: Type in "Greyson Parc by Starlight Homes" and it will appear in maps.
- Coordinates: 33.334894,-84.180684
School Information
- Elementary School: Jordan Hill Road
- Middle School: Kennedy Road
- High School: Spalding
Taxes and HOA Information
- Parcel Number: 201H01079
- Association Fee Includes: Maintenance Grounds, Swimming
- Tax Lot: 79
Virtual Tour
Parking
- Open Parking: No
Interior and Exterior Features
Interior Features
- Cooling: Central Air
- Heating: Central
- Appliances: Dishwasher, Disposal, Dryer, Electric Water Heater, Microwave, Oven/Range (Combo), Refrigerator, Stainless Steel Appliance(s), Washer
- Basement: None
- Flooring: Carpet, Vinyl
- Interior Features: High Ceilings
- Levels/Stories: Two
- Kitchen Features: Breakfast Area, Pantry, Solid Surface Counters
- Total Half Baths: 1
- Bathrooms Total Integer: 3
- Bathrooms Total Decimal: 2
Exterior Features
- Construction Materials: Brick, Wood Siding
- Patio And Porch Features: Patio
- Roof Type: Composition
- Security Features: Carbon Monoxide Detector(s), Smoke Detector(s)
- Laundry Features: Upper Level
- Pool Private: No
Property
Utilities
- Sewer: Public Sewer
- Utilities: Cable Available, Electricity Available, Sewer Available, Underground Utilities, Water Available
- Water Source: Public
Property and Assessments
- Home Warranty: No
- Property Condition: New Construction
Green Features
Lot Information
- Above Grade Finished Area: 1421
- Common Walls: 2+ Common Walls
- Lot Features: Level
Multi Family
- Number of Units To Be Built: Square Feet
Rental
Rent Information
- Land Lease: No
Public Records for 602 Jervis Way
Home Facts
- Beds3
- Baths2
- Total Finished SqFt1,421 SqFt
- Above Grade Finished1,421 SqFt
- StoriesTwo
- Lot Size0.0100 Acres
- StyleTownhouse
- Year Built2025
- APN201H01079
- CountySpalding


