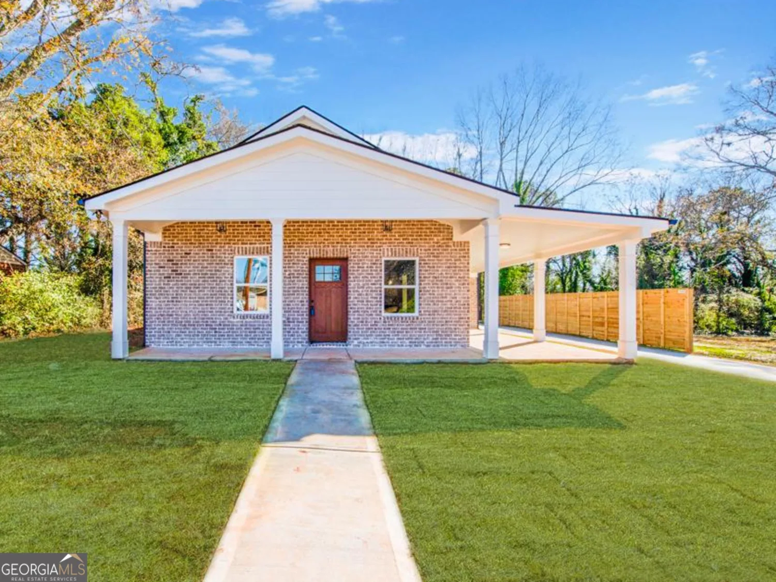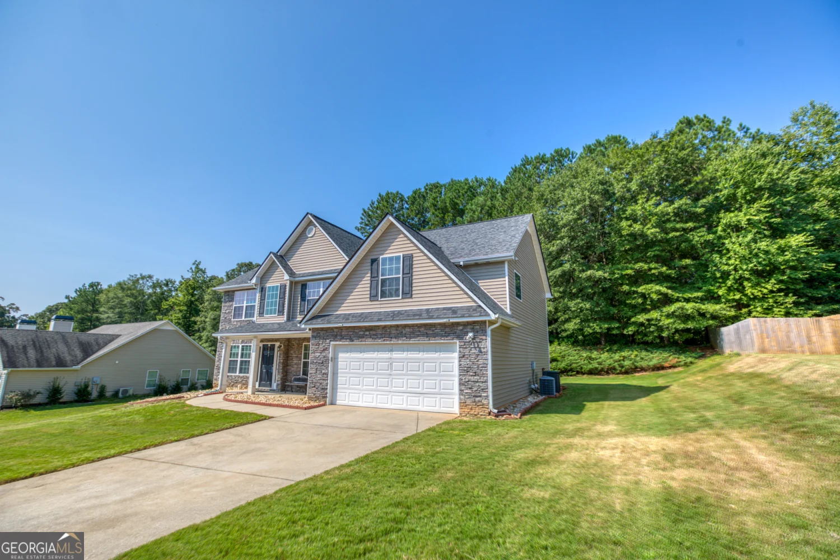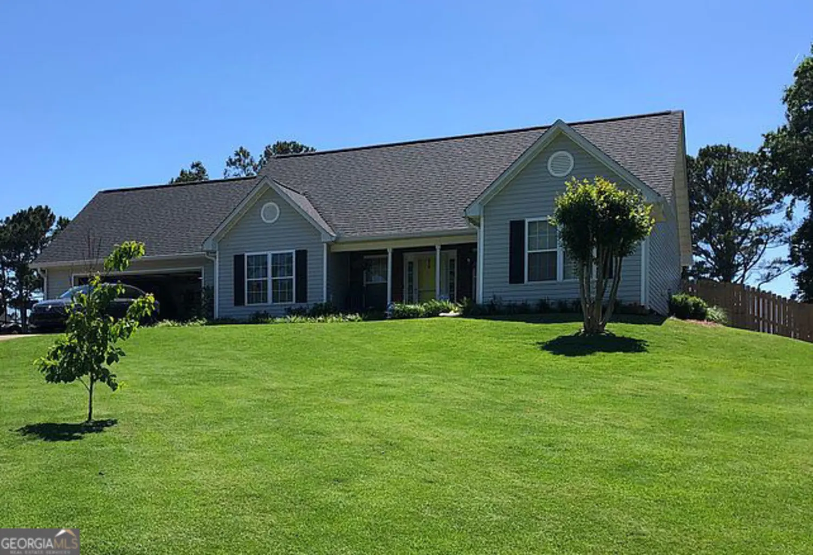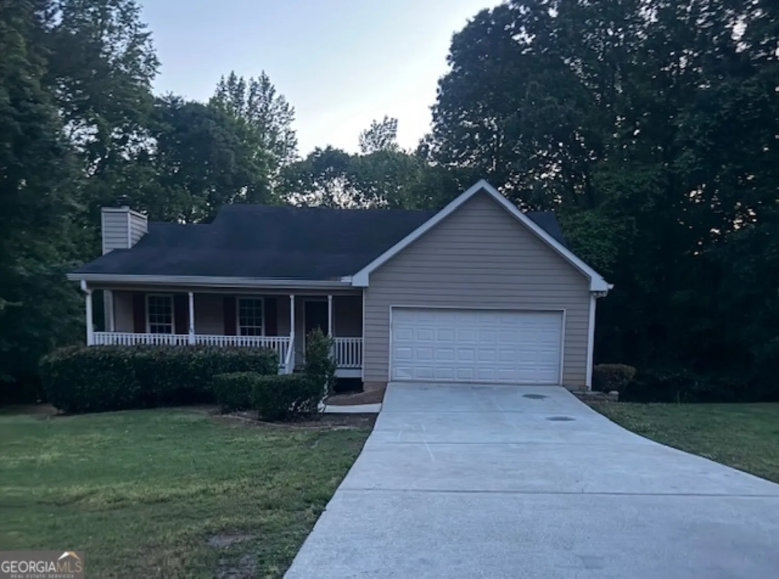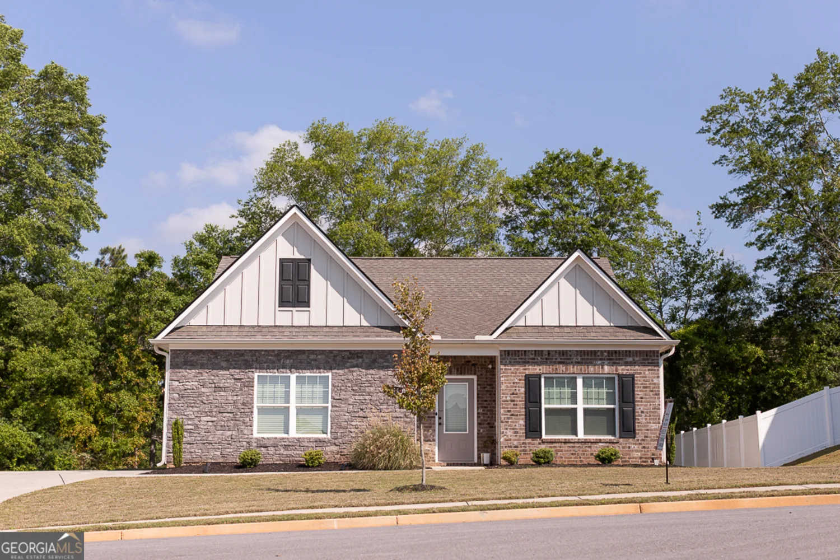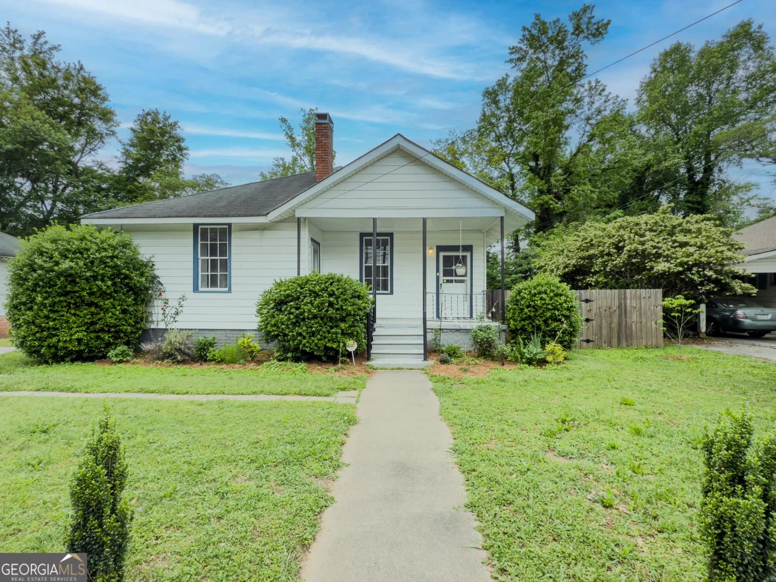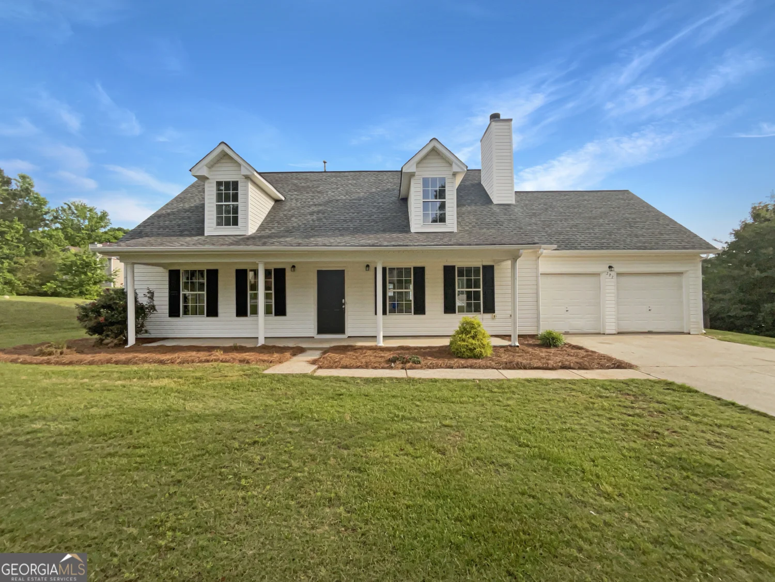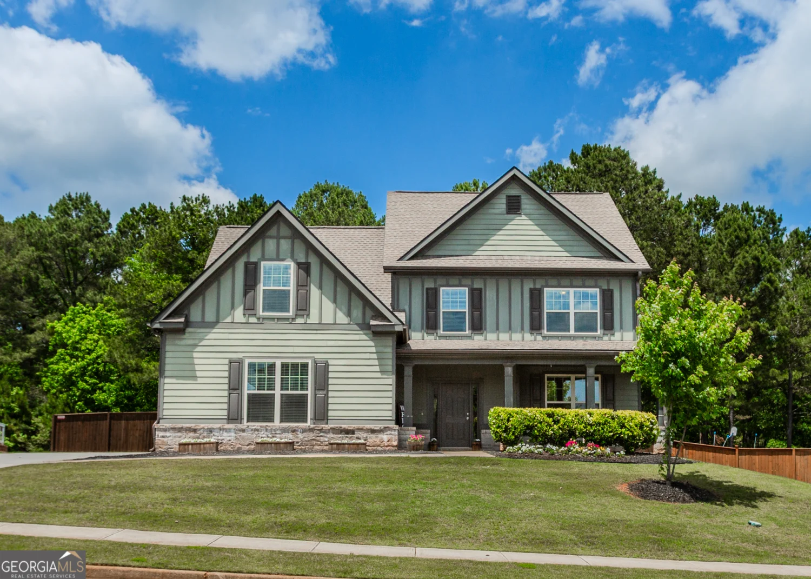1510 nunnally wayMonroe, GA 30655
1510 nunnally wayMonroe, GA 30655
Description
Welcome to your dream home in a serene cul-de-sac setting! This charming 3-bedroom, 2-bathroom residence is nestled on a spacious 1-acre lot, boasting exquisite landscaping that enhances its curb appeal. The inviting front porch features elegant rock accents, setting the tone for the detailed interior. Step inside to discover a roomy living area with a cozy fireplace and soaring ceilings, seamlessly flowing into the kitchen and dining space on the main floor. Ascend to the upper level where you'll find an oversized owner's suite complete with an oversized bathroom, featuring a soaking tub, separate shower, and expansive walk-in closets. Two additional bedrooms and another full bathroom provide ample space for family or guests. Additional highlights include plentiful storage options adjacent to the 2-car garage and a versatile workshop space ready for your personal touch. The large, level backyard is perfect for entertaining with a patio off directly the kitchen and could accommodate a future pool. Don't miss the opportunity to make this beautiful home your own oasis!
Property Details for 1510 Nunnally Way
- Subdivision ComplexNunnally Forest
- Architectural StyleTraditional
- Num Of Parking Spaces2
- Parking FeaturesGarage, Garage Door Opener
- Property AttachedNo
LISTING UPDATED:
- StatusClosed
- MLS #10506018
- Days on Site9
- Taxes$3,247.84 / year
- HOA Fees$82 / month
- MLS TypeResidential
- Year Built1997
- Lot Size1.04 Acres
- CountryWalton
LISTING UPDATED:
- StatusClosed
- MLS #10506018
- Days on Site9
- Taxes$3,247.84 / year
- HOA Fees$82 / month
- MLS TypeResidential
- Year Built1997
- Lot Size1.04 Acres
- CountryWalton
Building Information for 1510 Nunnally Way
- StoriesMulti/Split
- Year Built1997
- Lot Size1.0400 Acres
Payment Calculator
Term
Interest
Home Price
Down Payment
The Payment Calculator is for illustrative purposes only. Read More
Property Information for 1510 Nunnally Way
Summary
Location and General Information
- Community Features: Sidewalks, Street Lights
- Directions: Hwy 138 to right into Nunnally Forest on Nunnally Dr, right onto Nunnally Trace, right onto Nunnally Way, home sits in the cul-de-sac to the right. Sign in yard.
- Coordinates: 33.767122,-83.805327
School Information
- Elementary School: Youth
- Middle School: Youth Middle
- High School: Walnut Grove
Taxes and HOA Information
- Parcel Number: N064D049
- Tax Year: 23
- Association Fee Includes: Maintenance Grounds
Virtual Tour
Parking
- Open Parking: No
Interior and Exterior Features
Interior Features
- Cooling: Ceiling Fan(s), Central Air, Electric
- Heating: Central, Electric
- Appliances: Dishwasher, Oven/Range (Combo), Refrigerator
- Basement: None
- Fireplace Features: Family Room
- Flooring: Carpet, Laminate
- Interior Features: High Ceilings, Separate Shower
- Levels/Stories: Multi/Split
- Kitchen Features: Country Kitchen
- Bathrooms Total Integer: 2
- Bathrooms Total Decimal: 2
Exterior Features
- Construction Materials: Other, Vinyl Siding
- Roof Type: Composition
- Laundry Features: In Hall, Upper Level
- Pool Private: No
Property
Utilities
- Sewer: Septic Tank
- Utilities: Cable Available, Electricity Available, High Speed Internet, Phone Available, Water Available
- Water Source: Public
Property and Assessments
- Home Warranty: Yes
- Property Condition: Resale
Green Features
Lot Information
- Above Grade Finished Area: 1830
- Lot Features: Cul-De-Sac, Level, Sloped
Multi Family
- Number of Units To Be Built: Square Feet
Rental
Rent Information
- Land Lease: Yes
Public Records for 1510 Nunnally Way
Tax Record
- 23$3,247.84 ($270.65 / month)
Home Facts
- Beds3
- Baths2
- Total Finished SqFt1,830 SqFt
- Above Grade Finished1,830 SqFt
- StoriesMulti/Split
- Lot Size1.0400 Acres
- StyleSingle Family Residence
- Year Built1997
- APNN064D049
- CountyWalton
- Fireplaces1


