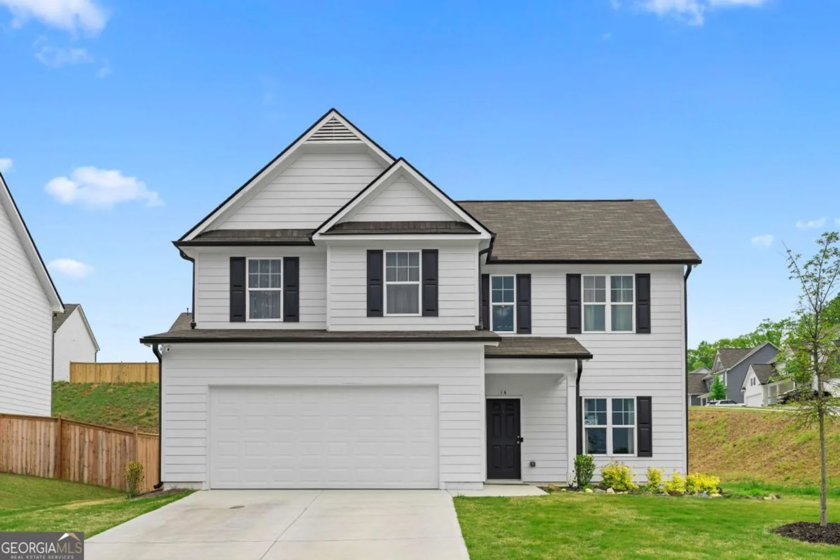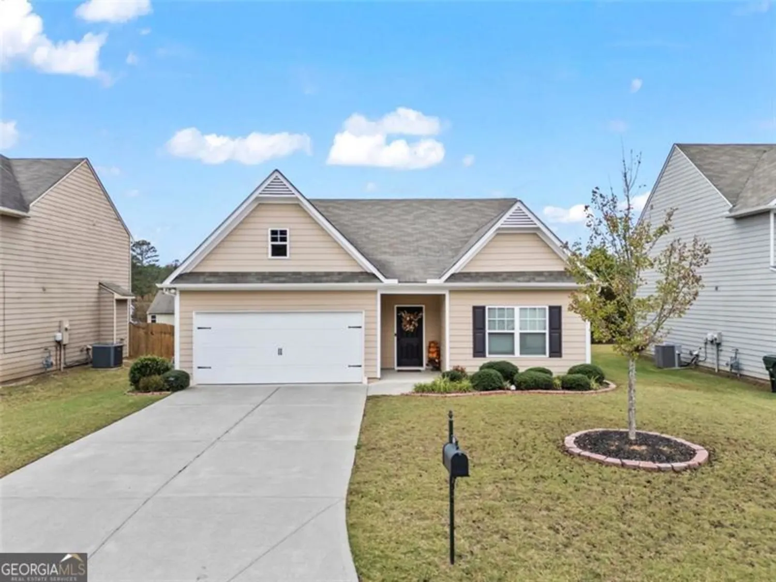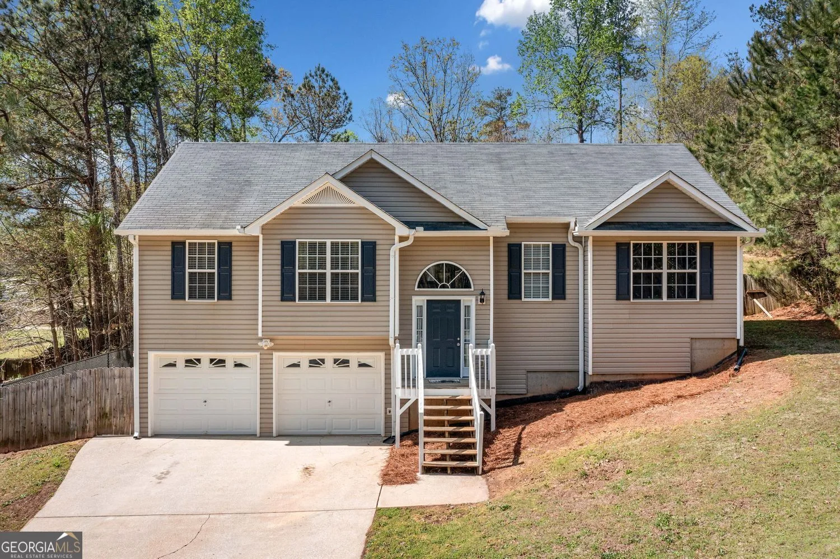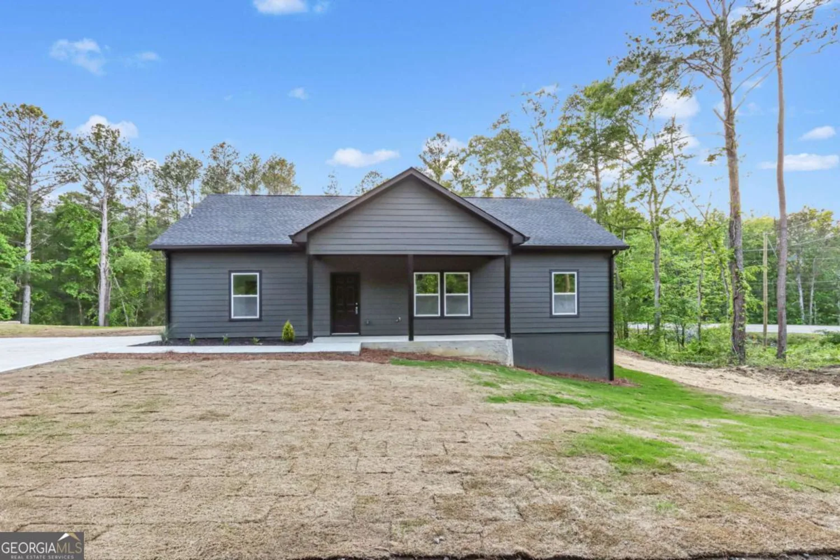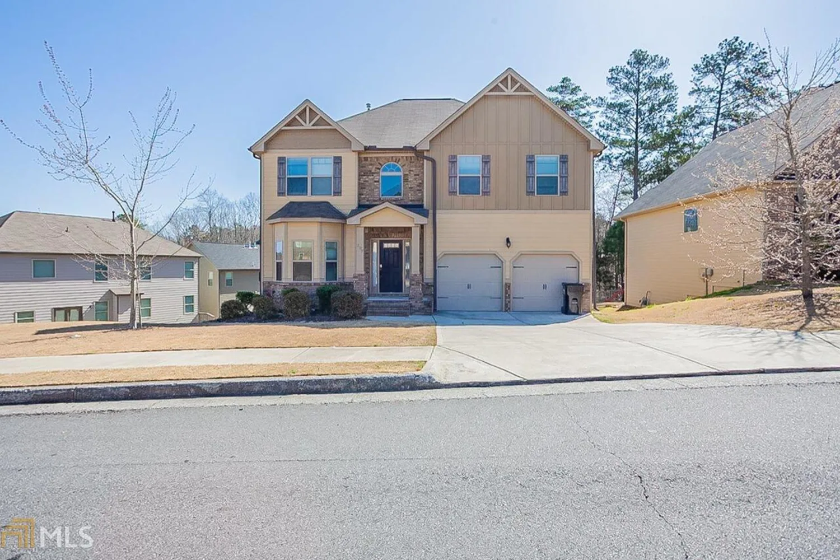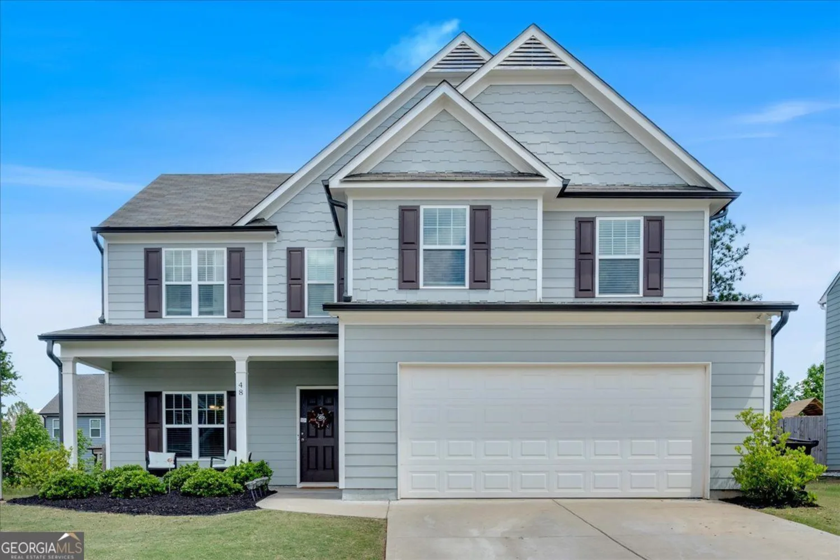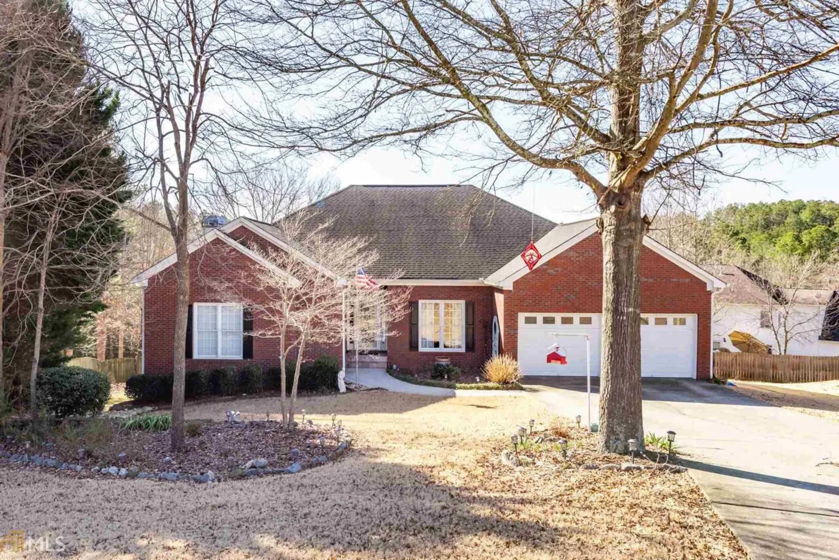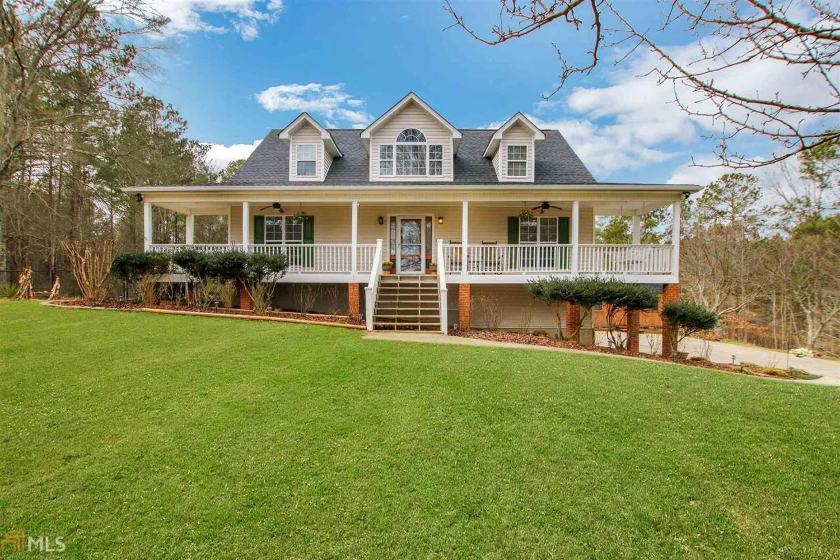42 millstone glenDallas, GA 30157
42 millstone glenDallas, GA 30157
Description
Well maintained 5 bedroom 3 bath home in the Enclaves at Evans Mill. Kitchen is opened to the family room and overlooks a beautiful private fenced backyard perfect for gardening. Current owners converted a closet off the dining room/kitchen to a great pantry and added LVP flooring to the main level. Stairs off the kitchen leads to 4 additional bedrooms. The oversized primary bedroom features a bathroom with a double sink vanity, large tub and a shower and walk-in closet. The other 3 bedrooms are generously sized and have good closet space.
Property Details for 42 Millstone Glen
- Subdivision ComplexEvans Mill
- Architectural StyleTraditional
- ExteriorGarden
- Parking FeaturesGarage, Garage Door Opener, Kitchen Level
- Property AttachedYes
- Waterfront FeaturesNo Dock Or Boathouse
LISTING UPDATED:
- StatusActive
- MLS #10506275
- Days on Site14
- Taxes$3,874 / year
- HOA Fees$500 / month
- MLS TypeResidential
- Year Built2004
- Lot Size0.35 Acres
- CountryPaulding
LISTING UPDATED:
- StatusActive
- MLS #10506275
- Days on Site14
- Taxes$3,874 / year
- HOA Fees$500 / month
- MLS TypeResidential
- Year Built2004
- Lot Size0.35 Acres
- CountryPaulding
Building Information for 42 Millstone Glen
- StoriesTwo
- Year Built2004
- Lot Size0.3500 Acres
Payment Calculator
Term
Interest
Home Price
Down Payment
The Payment Calculator is for illustrative purposes only. Read More
Property Information for 42 Millstone Glen
Summary
Location and General Information
- Community Features: Pool, Tennis Court(s)
- Directions: West on Dallas Highway then left onto Evans Mill Dr, Rt on Valleyside Dr, Rt on Crestview Dr, Right on Millstone Glen. House is on right.
- Coordinates: 33.915879,-84.760804
School Information
- Elementary School: Mcgarity
- Middle School: P.B. Ritch
- High School: East Paulding
Taxes and HOA Information
- Parcel Number: 62367
- Tax Year: 2024
- Association Fee Includes: Swimming, Tennis
Virtual Tour
Parking
- Open Parking: No
Interior and Exterior Features
Interior Features
- Cooling: Ceiling Fan(s), Central Air
- Heating: Central
- Appliances: Dishwasher, Disposal
- Basement: None
- Fireplace Features: Gas Starter, Living Room
- Flooring: Carpet, Hardwood
- Interior Features: Double Vanity, Walk-In Closet(s)
- Levels/Stories: Two
- Kitchen Features: Breakfast Bar, Pantry, Walk-in Pantry
- Foundation: Slab
- Main Bedrooms: 1
- Total Half Baths: 1
- Bathrooms Total Integer: 4
- Main Full Baths: 1
- Bathrooms Total Decimal: 3
Exterior Features
- Accessibility Features: Accessible Kitchen
- Construction Materials: Stone, Vinyl Siding
- Fencing: Back Yard, Wood
- Patio And Porch Features: Patio
- Roof Type: Composition
- Security Features: Smoke Detector(s)
- Laundry Features: Other
- Pool Private: No
- Other Structures: Shed(s)
Property
Utilities
- Sewer: Public Sewer
- Utilities: Cable Available, Electricity Available, High Speed Internet, Natural Gas Available, Sewer Available, Water Available
- Water Source: Public
Property and Assessments
- Home Warranty: Yes
- Property Condition: Resale
Green Features
Lot Information
- Above Grade Finished Area: 2846
- Common Walls: No Common Walls
- Lot Features: Other
- Waterfront Footage: No Dock Or Boathouse
Multi Family
- Number of Units To Be Built: Square Feet
Rental
Rent Information
- Land Lease: Yes
Public Records for 42 Millstone Glen
Tax Record
- 2024$3,874.00 ($322.83 / month)
Home Facts
- Beds5
- Baths3
- Total Finished SqFt2,846 SqFt
- Above Grade Finished2,846 SqFt
- StoriesTwo
- Lot Size0.3500 Acres
- StyleSingle Family Residence
- Year Built2004
- APN62367
- CountyPaulding
- Fireplaces1


