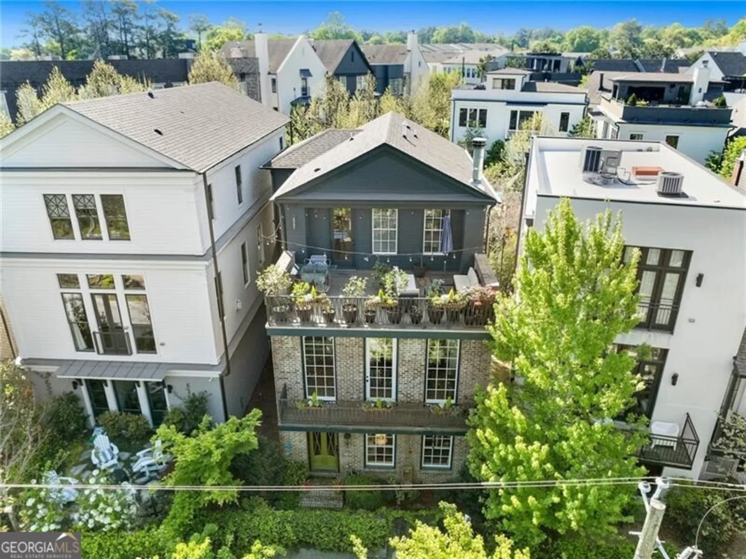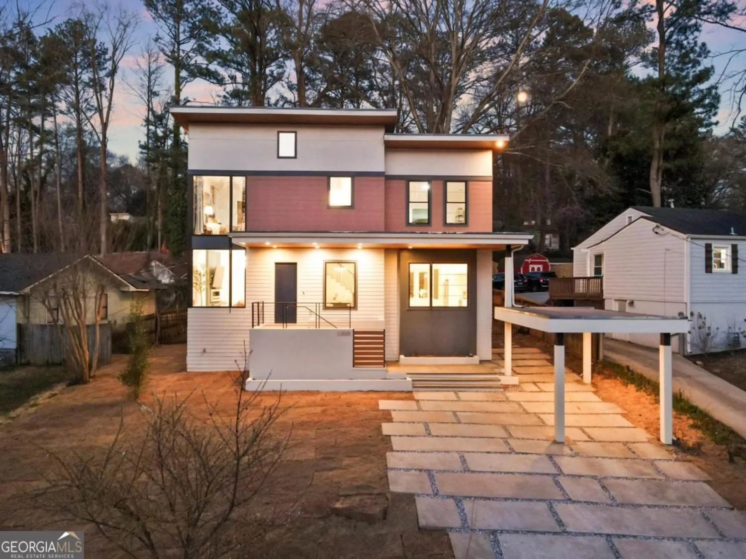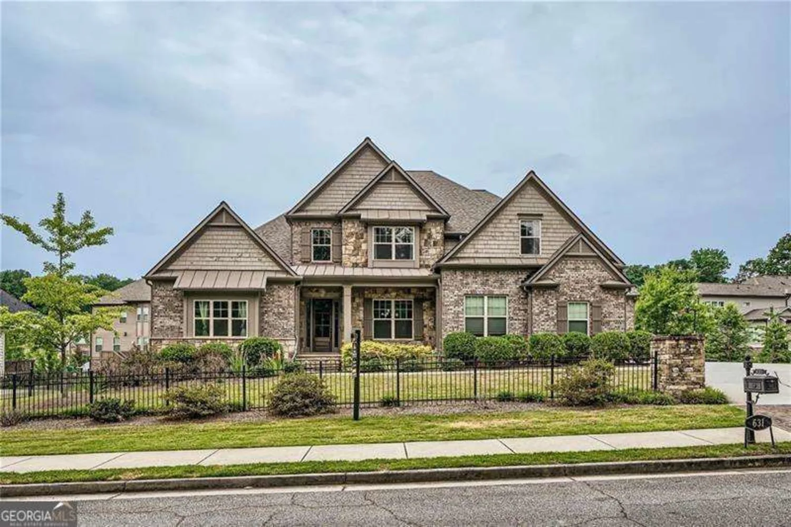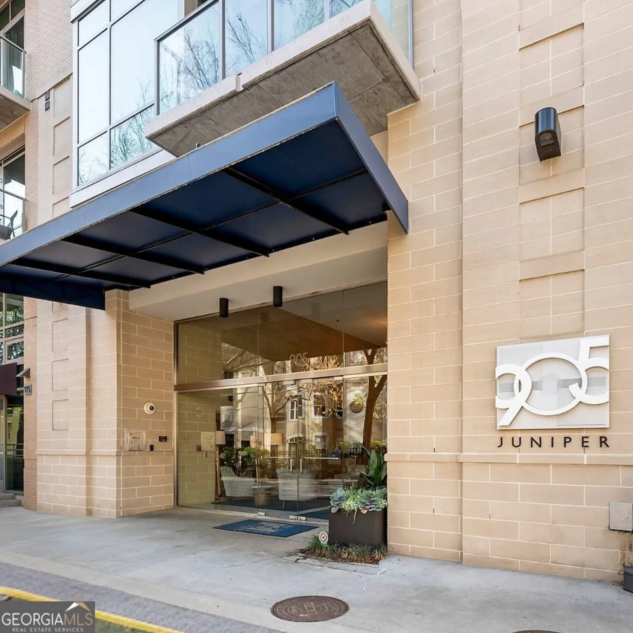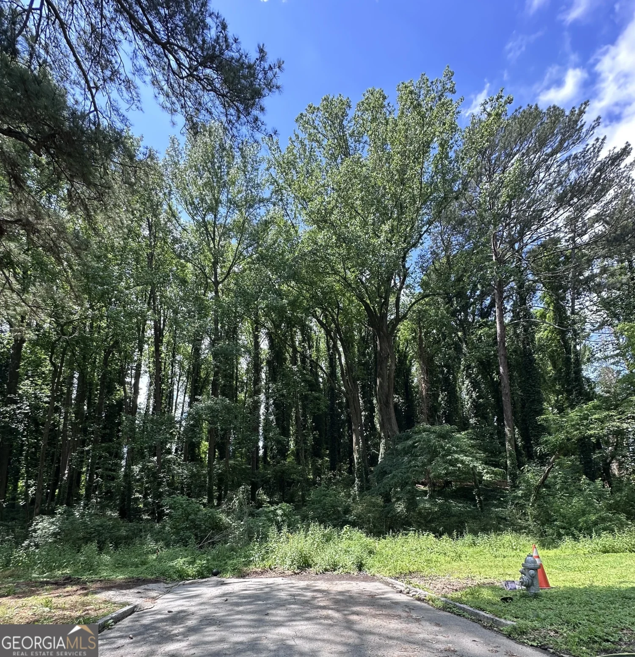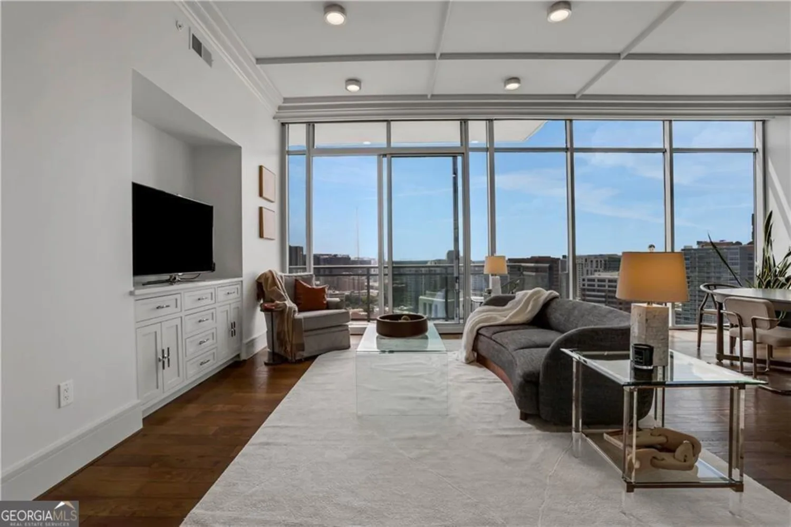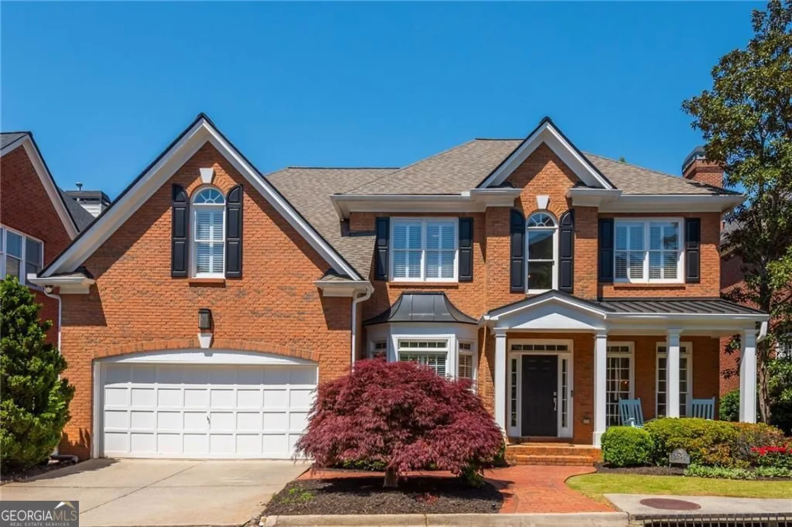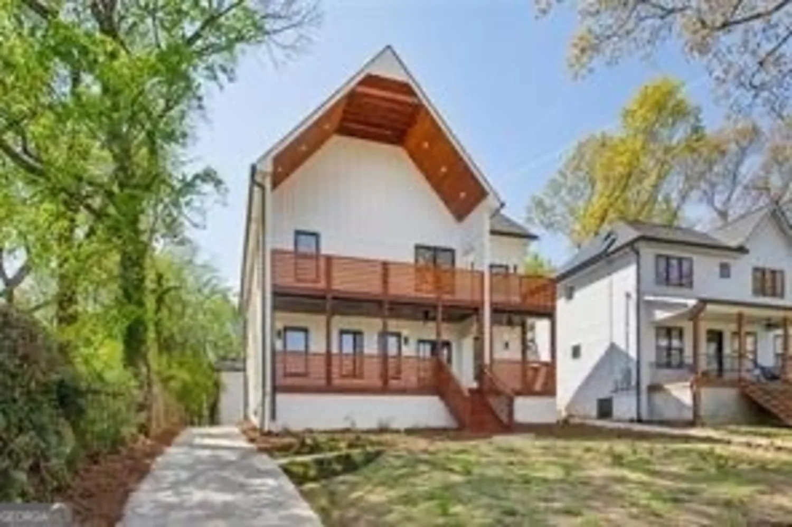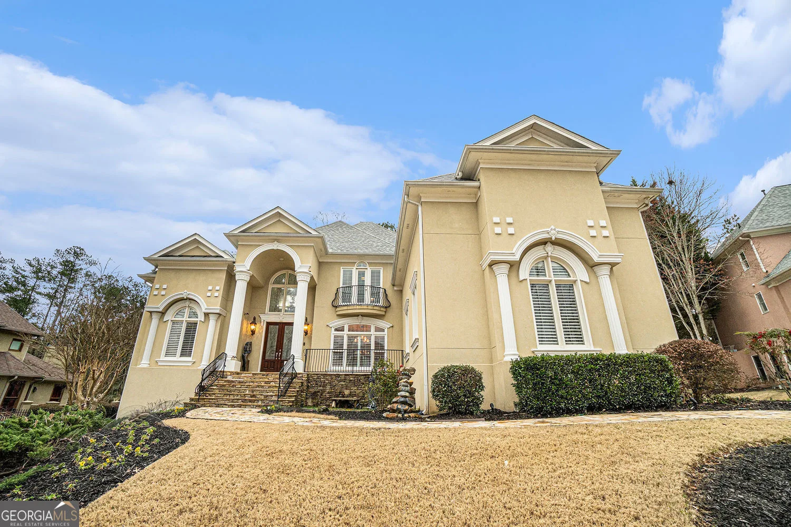342 5th street neAtlanta, GA 30308
342 5th street neAtlanta, GA 30308
Description
Charming Midtown Retreat with Timeless Appeal & Modern Comforts Welcome to this enchanting Midtown gem, where classic storybook curb appeal meets stylish, modern updates-complete with a fully equipped terrace-level au pair or in-law suite. A deep, covered front porch sets the tone, inviting you into a bright, open-concept interior designed for effortless entertaining. The living room stuns with coffered ceilings, a stone fireplace flanked by built-ins, and seamless flow into the expansive dining area-complete with a second fireplace, beamed ceiling, and ample space for gatherings both large and small. The heart of the home is the gorgeous kitchen, featuring vaulted ceilings with skylights, shiplap detail, granite countertops, stainless steel appliances (including a wine fridge), and French doors leading to an oversized back deck. A cozy breakfast bar and open layout make this space both functional and beautiful. Adjacent, a spacious family room adds even more room to relax and unwind. The main-level primary suite feels like a retreat, boasting a spa-inspired bath with dual marble vanity, frameless glass shower, and a custom walk-in closet. Also on the main: a bonus room with vaulted ceiling and skylight, another full bath, and stairs to the upper level. Upstairs, you'll find generously sized bedrooms with soaring ceilings and sun-filled spaces, plus a full bath with skylight and frameless shower. Downstairs, the terrace level offers incredible versatility with a full kitchen, open living area, full bath, and private entrance-perfect for guests, multigenerational living, or rental potential. Outdoor living is just as impressive, with a large entertainer's deck under a charming arbor, overlooking a beautifully landscaped, fully fenced backyard with a brick patio. Whether hosting parties, letting pets play, or simply enjoying a peaceful evening, this yard delivers. With recent updates, meticulous maintenance, and a prime location just blocks from Piedmont Park, local shops, restaurants, and everything vibrant Midtown has to offer--plus just minutes from The Beltline-this home is the total package. Welcome Home!
Property Details for 342 5th Street NE
- Subdivision ComplexMidtown
- Architectural StyleCraftsman, Traditional
- Num Of Parking Spaces2
- Parking FeaturesOff Street
- Property AttachedYes
LISTING UPDATED:
- StatusActive
- MLS #10506359
- Days on Site21
- Taxes$13,658 / year
- MLS TypeResidential
- Year Built1920
- Lot Size0.14 Acres
- CountryFulton
LISTING UPDATED:
- StatusActive
- MLS #10506359
- Days on Site21
- Taxes$13,658 / year
- MLS TypeResidential
- Year Built1920
- Lot Size0.14 Acres
- CountryFulton
Building Information for 342 5th Street NE
- StoriesTwo
- Year Built1920
- Lot Size0.1350 Acres
Payment Calculator
Term
Interest
Home Price
Down Payment
The Payment Calculator is for illustrative purposes only. Read More
Property Information for 342 5th Street NE
Summary
Location and General Information
- Community Features: Park, Playground, Street Lights
- Directions: Located on 5th Street between Argonne and Charles Allen.
- View: Seasonal View
- Coordinates: 33.775568,-84.376179
School Information
- Elementary School: Virginia Highland
- Middle School: David T Howard
- High School: Midtown
Taxes and HOA Information
- Parcel Number: 14 004800050190
- Tax Year: 2024
- Association Fee Includes: None
- Tax Lot: 43
Virtual Tour
Parking
- Open Parking: No
Interior and Exterior Features
Interior Features
- Cooling: Central Air, Ceiling Fan(s), Zoned
- Heating: Central, Natural Gas, Forced Air, Zoned
- Appliances: Dishwasher, Disposal, Gas Water Heater, Microwave
- Basement: Partial
- Fireplace Features: Living Room
- Flooring: Hardwood
- Interior Features: Bookcases, High Ceilings, Walk-In Closet(s), Vaulted Ceiling(s)
- Levels/Stories: Two
- Window Features: Skylight(s)
- Kitchen Features: Breakfast Bar
- Main Bedrooms: 1
- Bathrooms Total Integer: 4
- Main Full Baths: 2
- Bathrooms Total Decimal: 4
Exterior Features
- Construction Materials: Stone, Brick
- Fencing: Back Yard, Fenced, Privacy
- Patio And Porch Features: Patio, Deck
- Roof Type: Composition
- Security Features: Carbon Monoxide Detector(s), Smoke Detector(s)
- Laundry Features: None
- Pool Private: No
Property
Utilities
- Sewer: Public Sewer
- Utilities: Cable Available, Electricity Available, Natural Gas Available, Phone Available, Sewer Available
- Water Source: Public
- Electric: 220 Volts
Property and Assessments
- Home Warranty: Yes
- Property Condition: Resale
Green Features
- Green Energy Efficient: Thermostat
Lot Information
- Above Grade Finished Area: 2742
- Common Walls: No Common Walls
- Lot Features: Private
Multi Family
- Number of Units To Be Built: Square Feet
Rental
Rent Information
- Land Lease: Yes
Public Records for 342 5th Street NE
Tax Record
- 2024$13,658.00 ($1,138.17 / month)
Home Facts
- Beds4
- Baths4
- Total Finished SqFt2,742 SqFt
- Above Grade Finished2,742 SqFt
- StoriesTwo
- Lot Size0.1350 Acres
- StyleSingle Family Residence
- Year Built1920
- APN14 004800050190
- CountyFulton
- Fireplaces2


