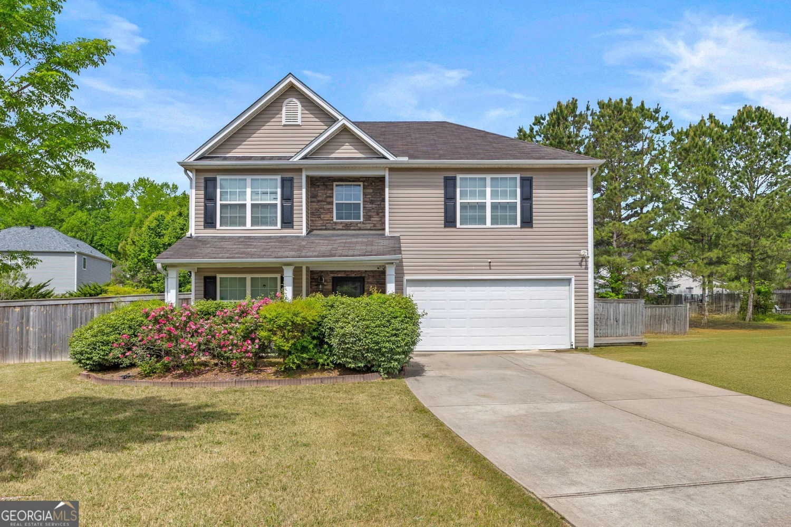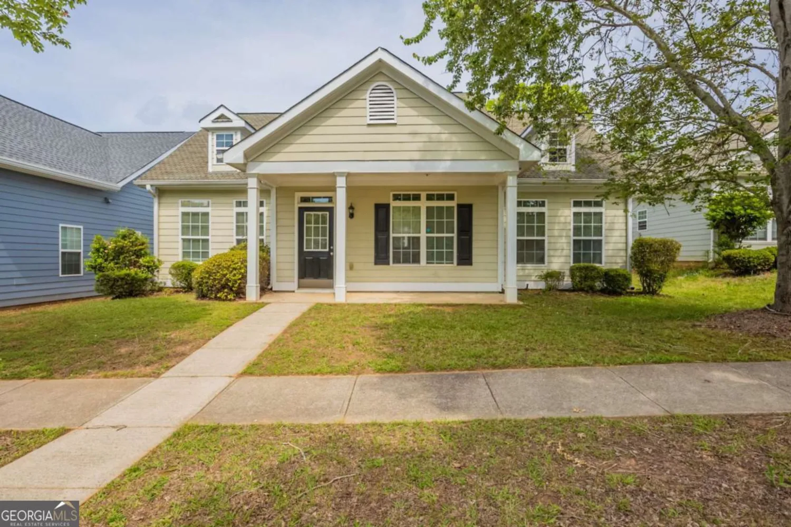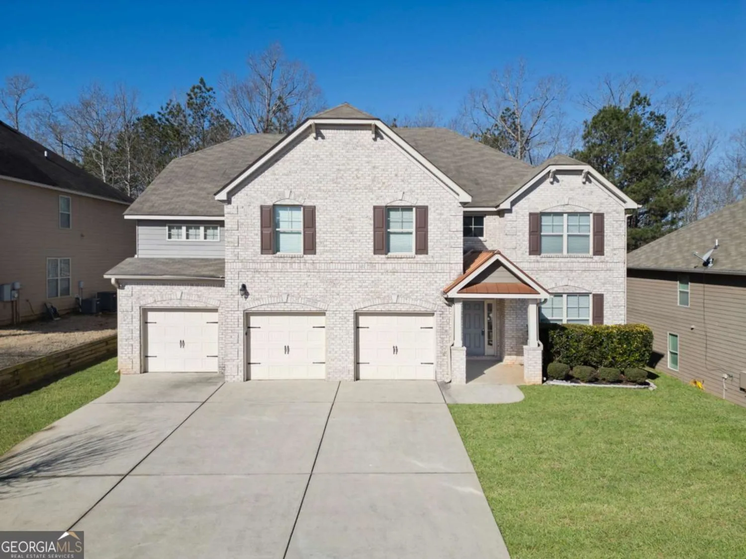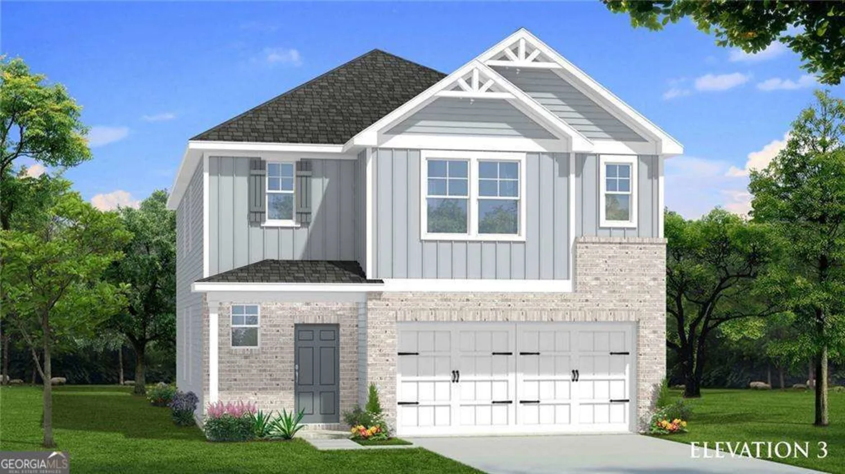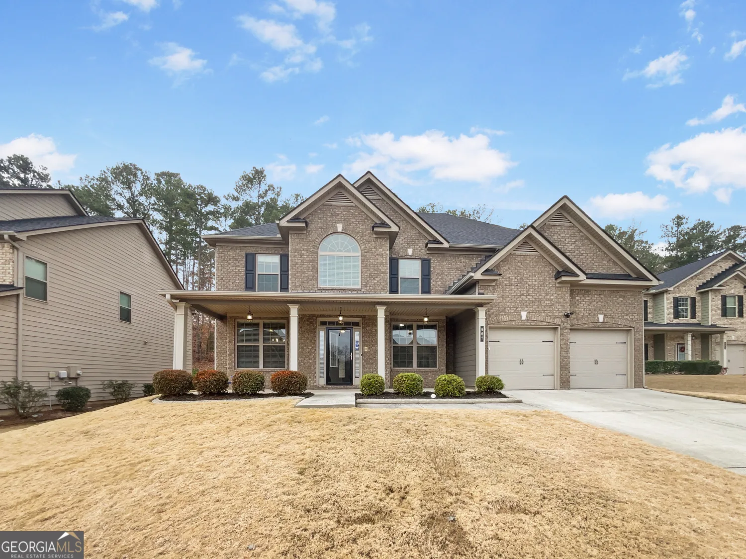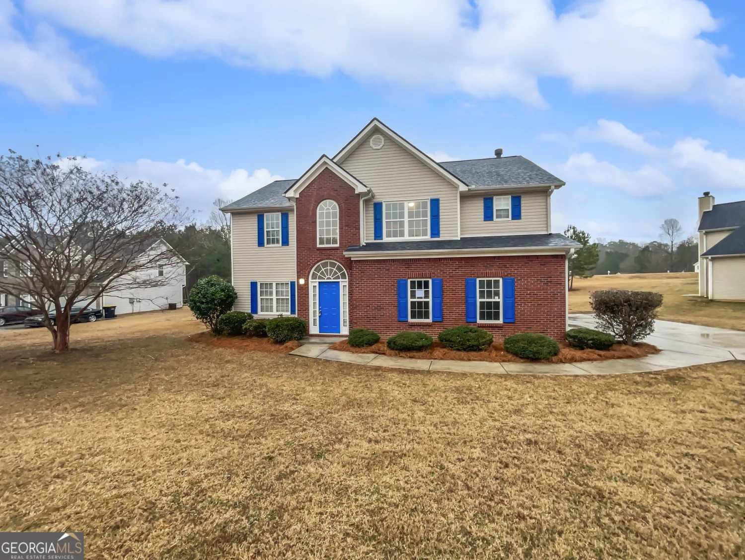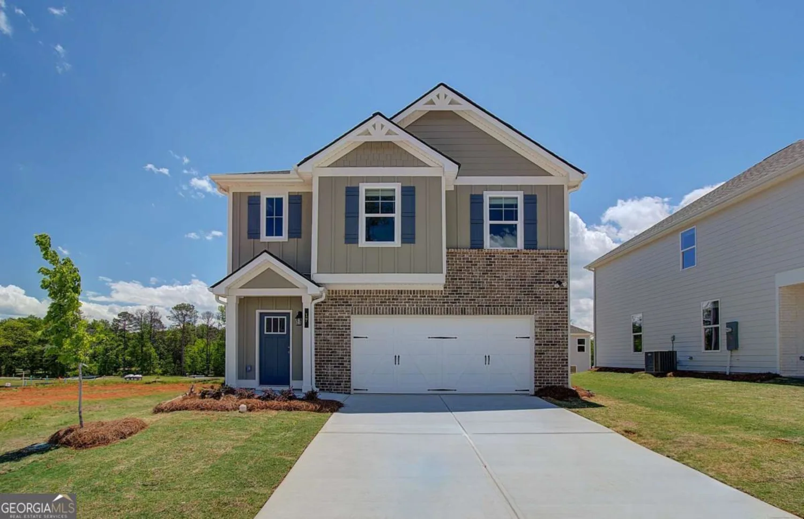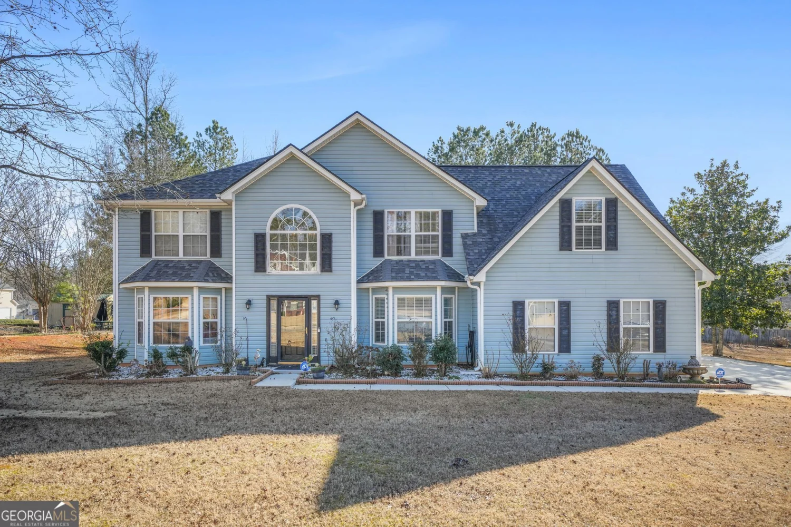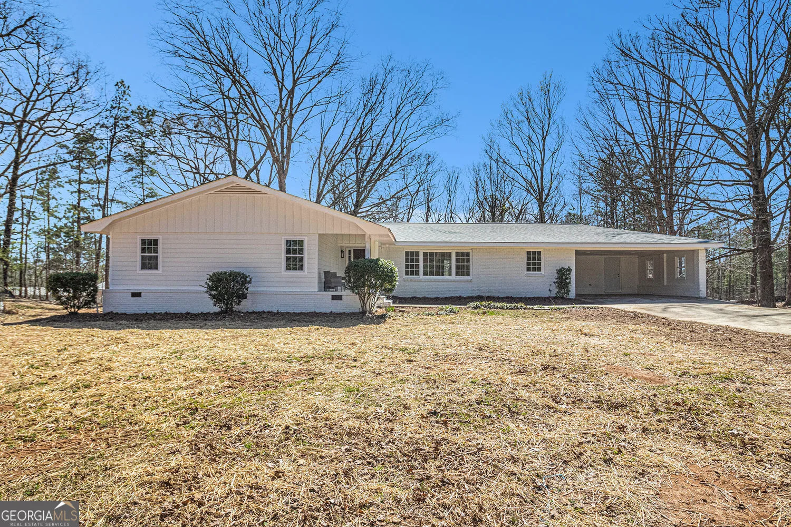8234 coldstream driveFairburn, GA 30213
8234 coldstream driveFairburn, GA 30213
Description
The desirable city of Fairburn, GA is home to 8234 Coldstream Drive, one of our new construction homes in Oaks at Cedar Grove! This Aisle floorplan home is well-equipped to suite your family's needs with 4 bedrooms and 2.5 bathrooms, in 1,927 square feet. Make your way through the front door into the front foyer area. A powder room with a pedestal sink is immediately off the entrance. Enjoy time with family and friends in the open concept living room that flows into the kitchen and dining area. Two glass doors open out to the backyard from the dining area. The kitchen boasts all stainless-steel appliances, granite countertops, a large center island, and beautifully crafted cabinets. All of the bedrooms are located on the second floor. If you turn to the left from the stair landing, you are welcomed by 2 additional bedrooms with walk-in closets. To the right, is the laundry room and a bathroom with a dual vanity. Just in the hallway is the 3rd additional bedroom. The primary suite rounds out the second floor. The primary suite bathroom has a dual vanity, walk-in closet, and separate soaking tub and walk-in shower. Get your tour of 8234 Coldstream Drive by contacted our agents at Oaks at Cedar Grove today!
Property Details for 8234 Coldstream Drive
- Subdivision ComplexOaks At Cedar Grove
- Architectural StyleA-Frame, Craftsman
- Parking FeaturesGarage, Kitchen Level
- Property AttachedYes
LISTING UPDATED:
- StatusPending
- MLS #10506433
- Days on Site37
- Taxes$1 / year
- HOA Fees$750 / month
- MLS TypeResidential
- Year Built2025
- CountryFulton
LISTING UPDATED:
- StatusPending
- MLS #10506433
- Days on Site37
- Taxes$1 / year
- HOA Fees$750 / month
- MLS TypeResidential
- Year Built2025
- CountryFulton
Building Information for 8234 Coldstream Drive
- StoriesTwo
- Year Built2025
- Lot Size0.0000 Acres
Payment Calculator
Term
Interest
Home Price
Down Payment
The Payment Calculator is for illustrative purposes only. Read More
Property Information for 8234 Coldstream Drive
Summary
Location and General Information
- Community Features: Clubhouse, Playground, Pool, Sidewalks, Street Lights
- Directions: Take I-85 to S. Fulton Parkway. Exit right into Cedar Grove Road. Turn right at Coldstream Drive. Follow directional signs
- Coordinates: 33.607057,-84.657489
School Information
- Elementary School: Renaissance
- Middle School: Renaissance
- High School: Langston Hughes
Taxes and HOA Information
- Parcel Number: 07 080000832318
- Tax Year: 2025
- Association Fee Includes: Swimming, Tennis
- Tax Lot: 142
Virtual Tour
Parking
- Open Parking: No
Interior and Exterior Features
Interior Features
- Cooling: Electric, Zoned
- Heating: Electric, Zoned
- Appliances: Dishwasher, Microwave
- Basement: Bath/Stubbed, Exterior Entry, Full, Unfinished
- Fireplace Features: Family Room
- Flooring: Carpet, Hardwood, Vinyl
- Interior Features: Double Vanity, High Ceilings, Separate Shower, Soaking Tub, Walk-In Closet(s)
- Levels/Stories: Two
- Window Features: Double Pane Windows
- Kitchen Features: Breakfast Area, Kitchen Island, Pantry, Solid Surface Counters, Walk-in Pantry
- Foundation: Slab
- Total Half Baths: 1
- Bathrooms Total Integer: 3
- Bathrooms Total Decimal: 2
Exterior Features
- Construction Materials: Other
- Patio And Porch Features: Porch
- Roof Type: Composition, Other
- Security Features: Carbon Monoxide Detector(s), Key Card Entry, Smoke Detector(s)
- Laundry Features: Upper Level
- Pool Private: No
Property
Utilities
- Sewer: Public Sewer
- Utilities: Cable Available, Electricity Available, Phone Available, Underground Utilities, Water Available
- Water Source: Public
Property and Assessments
- Home Warranty: Yes
- Property Condition: New Construction
Green Features
Lot Information
- Above Grade Finished Area: 1927
- Common Walls: No Common Walls
- Lot Features: None
Multi Family
- Number of Units To Be Built: Square Feet
Rental
Rent Information
- Land Lease: Yes
Public Records for 8234 Coldstream Drive
Tax Record
- 2025$1.00 ($0.08 / month)
Home Facts
- Beds4
- Baths2
- Total Finished SqFt1,927 SqFt
- Above Grade Finished1,927 SqFt
- StoriesTwo
- Lot Size0.0000 Acres
- StyleSingle Family Residence
- Year Built2025
- APN07 080000832318
- CountyFulton


