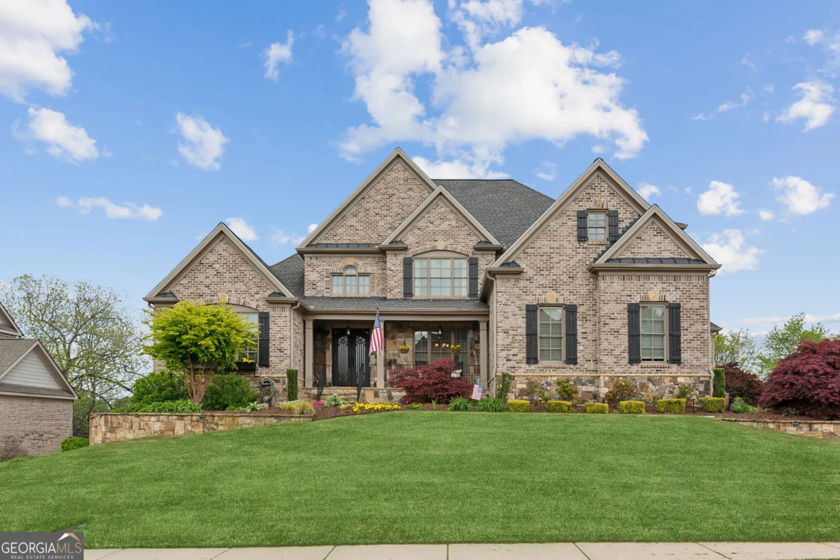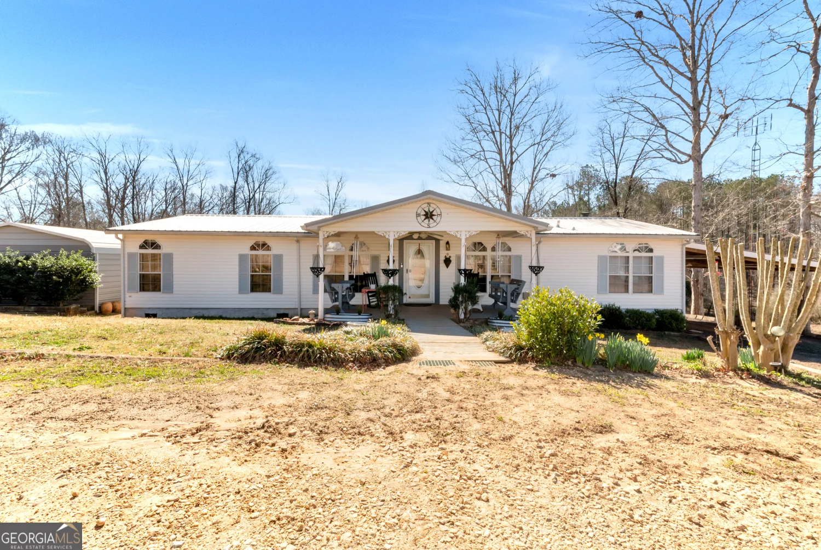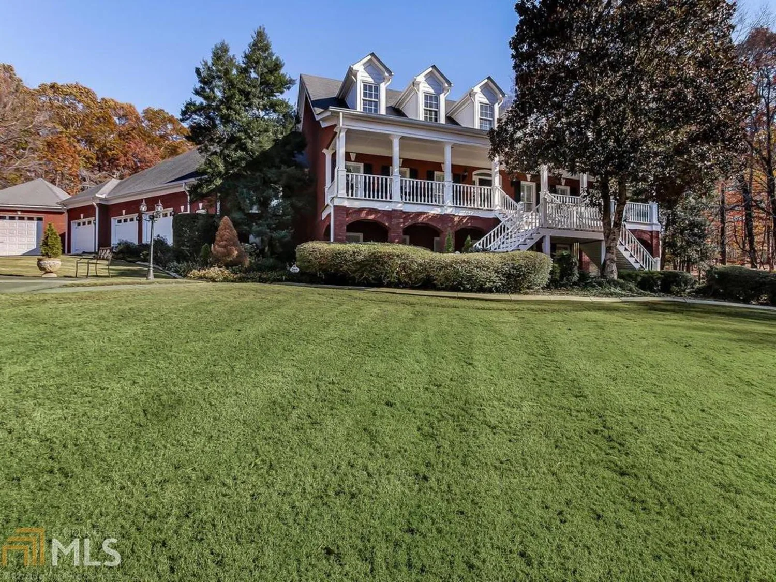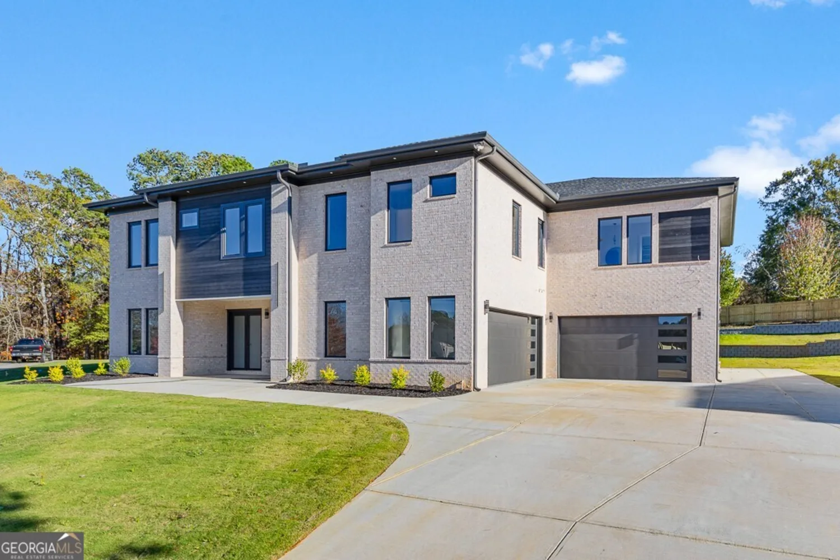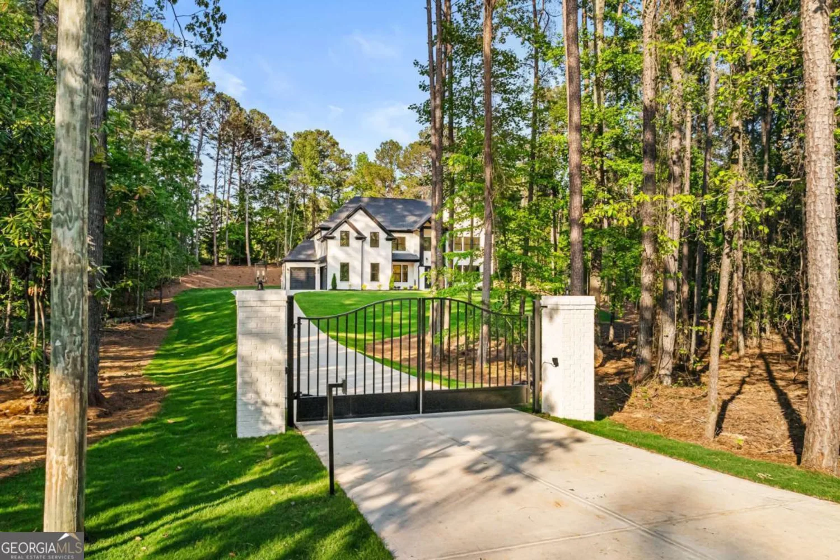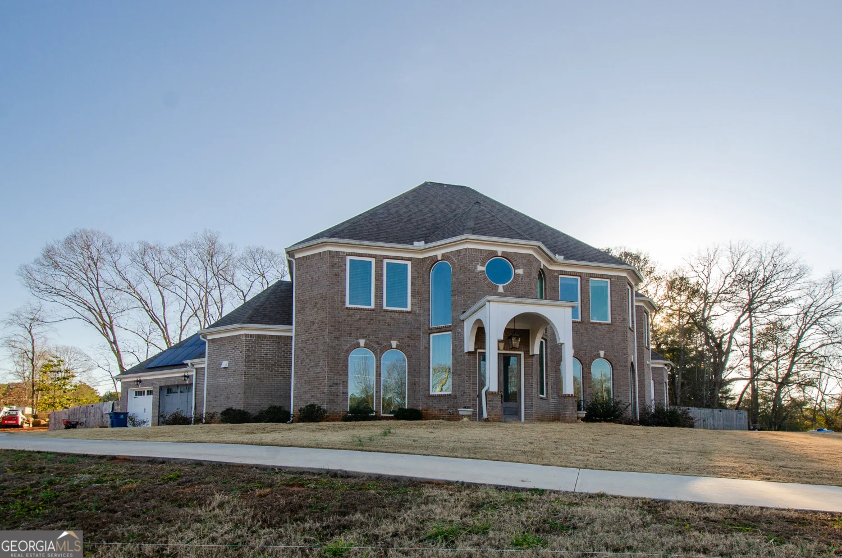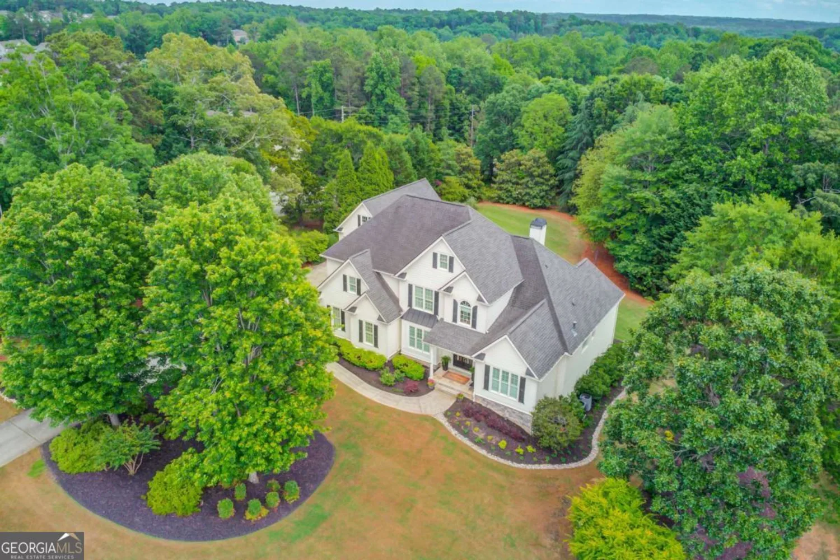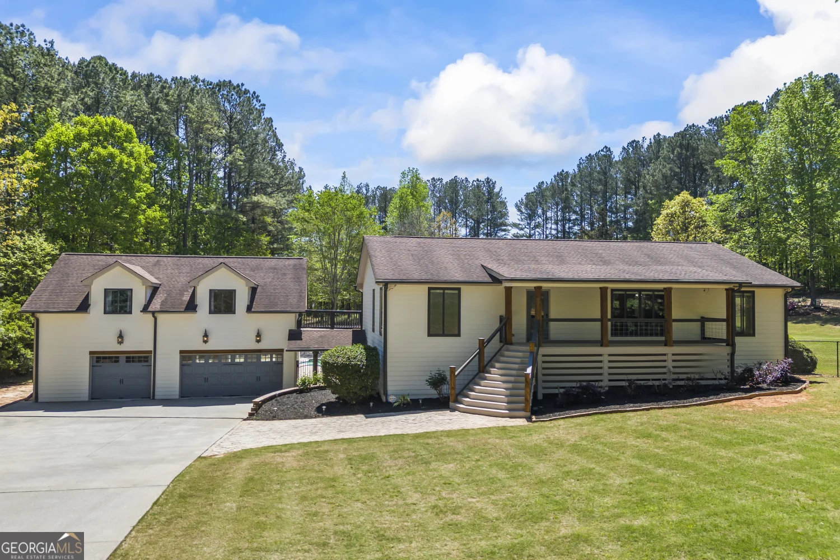204 mt moriah roadAuburn, GA 30011
204 mt moriah roadAuburn, GA 30011
Description
"What if the home you've been searching for... is already waiting for you?" Privately situated on over 5 acres of peaceful landscape, this custom-built estate offers an unmatched blend of space, style, and versatility. Whether you're drawn to room for entertaining, relaxing, working from home, or just having space to stretch out-this home was designed to adapt to your needs. With over 9,000 sq ft of thoughtfully crafted living space, including 8 generously sized bedrooms, every corner has been intentionally designed for both comfort and function. The open-concept chef's kitchen features granite countertops, high ceilings, stainless steel appliances, and an oversized pantry-ideal for preparing meals or gathering with guests. Step into the heart of the home: a warm and inviting family room with a cozy fireplace, perfect for relaxed evenings or hosting special moments. The main suite is a standout, offering dual walk-in closets, a spa-inspired jetted tub, and a custom walk-in shower. The recently added upper level includes four additional ensuite bedrooms, each with large walk-in closets-ideal for those needing flexibility for home offices, creative spaces, or guest rooms. The fully finished terrace level brings added value with two more bedrooms, a full kitchen, sunroom, theater room, and private entrance-perfect for a range of lifestyle needs or independent living arrangements. Step outside to your private outdoor retreat-a covered patio overlooking a sparkling in-ground pool, plus a custom-built deck over your personal pond. There's also garage space for up to 8 vehicles-a rare find for car enthusiasts or those with storage needs. If you're someone who values privacy, flexibility, and craftsmanship, this home checks every box. The opportunities here are as expansive as the property itself. Curious to see if this could be the one? Schedule your private tour today.
Property Details for 204 Mt Moriah Road
- Subdivision ComplexNone
- Architectural StyleBrick 4 Side, Traditional
- ExteriorDock, Sprinkler System
- Num Of Parking Spaces8
- Parking FeaturesAttached, Detached, Garage, Garage Door Opener
- Property AttachedNo
- Waterfront FeaturesPond
LISTING UPDATED:
- StatusActive
- MLS #10506579
- Days on Site14
- Taxes$6,101 / year
- MLS TypeResidential
- Year Built1976
- Lot Size5.15 Acres
- CountryBarrow
LISTING UPDATED:
- StatusActive
- MLS #10506579
- Days on Site14
- Taxes$6,101 / year
- MLS TypeResidential
- Year Built1976
- Lot Size5.15 Acres
- CountryBarrow
Building Information for 204 Mt Moriah Road
- StoriesThree Or More
- Year Built1976
- Lot Size5.1500 Acres
Payment Calculator
Term
Interest
Home Price
Down Payment
The Payment Calculator is for illustrative purposes only. Read More
Property Information for 204 Mt Moriah Road
Summary
Location and General Information
- Community Features: None
- Directions: From Atlanta, Take 85 North to Ga Hwy 316,Take left onto Winder Hwy, at Downtown Auburn take left onto Mt. Moriah Rd, Property approximately 1 mile down on left hand side.
- View: Lake
- Coordinates: 34.025015,-83.834908
School Information
- Elementary School: Auburn
- Middle School: Westside
- High School: Apalachee
Taxes and HOA Information
- Parcel Number: AU09 010
- Tax Year: 2024
- Association Fee Includes: None
- Tax Lot: 1X1
Virtual Tour
Parking
- Open Parking: No
Interior and Exterior Features
Interior Features
- Cooling: Ceiling Fan(s)
- Heating: Central, Electric, Forced Air
- Appliances: Dishwasher, Double Oven, Dryer, Microwave, Tankless Water Heater, Washer
- Basement: Bath Finished, Daylight, Exterior Entry, Finished, Full
- Fireplace Features: Family Room
- Flooring: Carpet, Hardwood, Tile
- Interior Features: Double Vanity, In-Law Floorplan, Master On Main Level, Walk-In Closet(s)
- Levels/Stories: Three Or More
- Other Equipment: Electric Air Filter
- Window Features: Double Pane Windows
- Kitchen Features: Breakfast Area, Breakfast Bar, Kitchen Island, Pantry, Second Kitchen, Walk-in Pantry
- Foundation: Slab
- Main Bedrooms: 3
- Total Half Baths: 2
- Bathrooms Total Integer: 10
- Main Full Baths: 2
- Bathrooms Total Decimal: 9
Exterior Features
- Construction Materials: Brick, Concrete
- Fencing: Back Yard, Fenced, Front Yard, Privacy
- Patio And Porch Features: Deck, Patio, Screened
- Pool Features: In Ground
- Roof Type: Composition
- Security Features: Carbon Monoxide Detector(s), Smoke Detector(s)
- Laundry Features: In Garage
- Pool Private: No
- Other Structures: Barn(s), Garage(s), Second Garage, Workshop
Property
Utilities
- Sewer: Septic Tank
- Utilities: Cable Available, Electricity Available, Phone Available, Water Available
- Water Source: Public
- Electric: 220 Volts
Property and Assessments
- Home Warranty: Yes
- Property Condition: Resale
Green Features
Lot Information
- Above Grade Finished Area: 6367
- Common Walls: No One Below
- Lot Features: Level, Private
- Waterfront Footage: Pond
Multi Family
- Number of Units To Be Built: Square Feet
Rental
Rent Information
- Land Lease: Yes
Public Records for 204 Mt Moriah Road
Tax Record
- 2024$6,101.00 ($508.42 / month)
Home Facts
- Beds8
- Baths8
- Total Finished SqFt9,016 SqFt
- Above Grade Finished6,367 SqFt
- Below Grade Finished2,649 SqFt
- StoriesThree Or More
- Lot Size5.1500 Acres
- StyleSingle Family Residence
- Year Built1976
- APNAU09 010
- CountyBarrow


