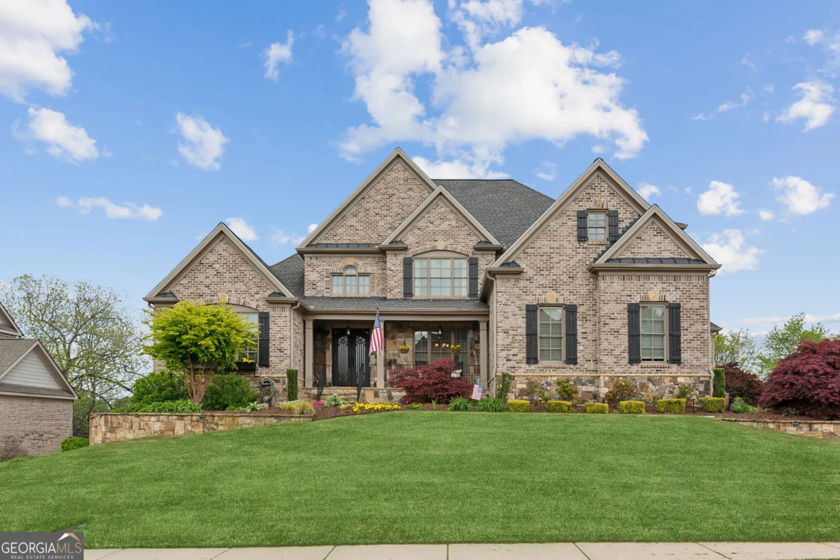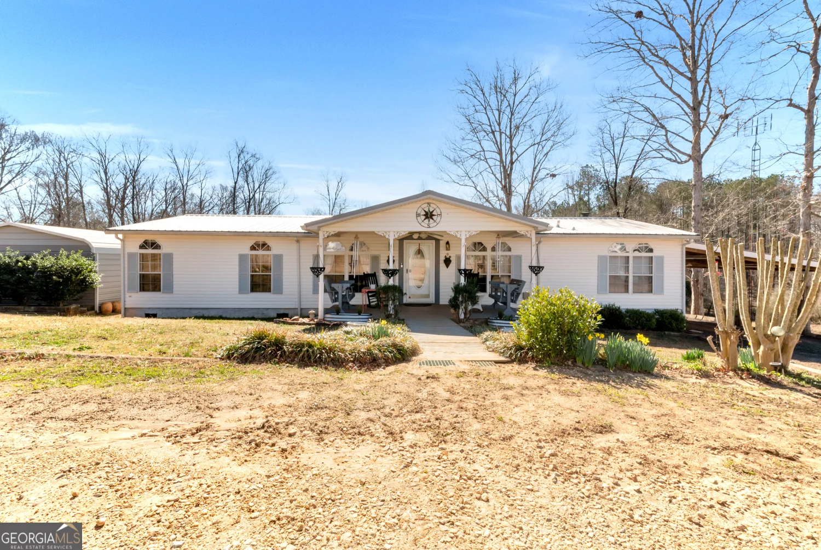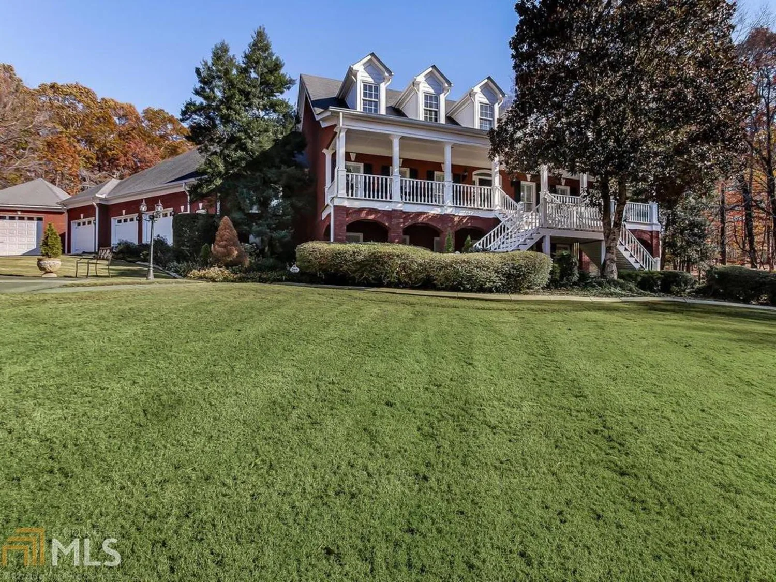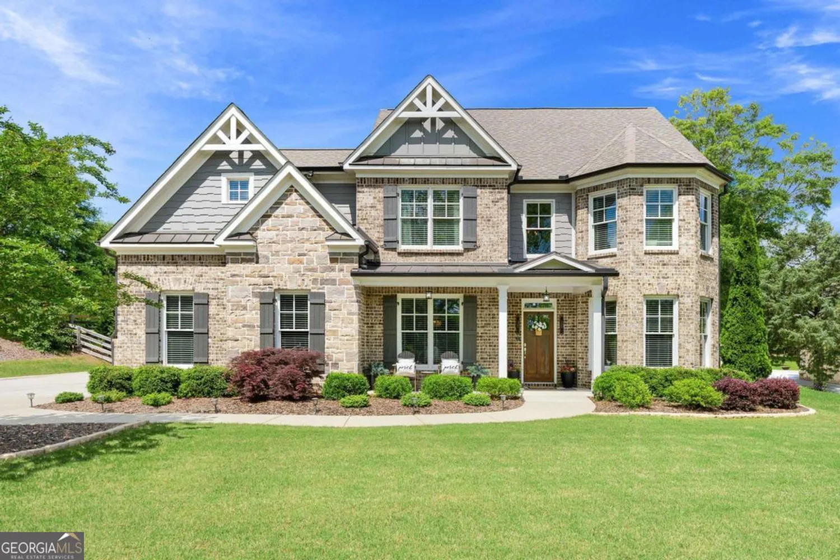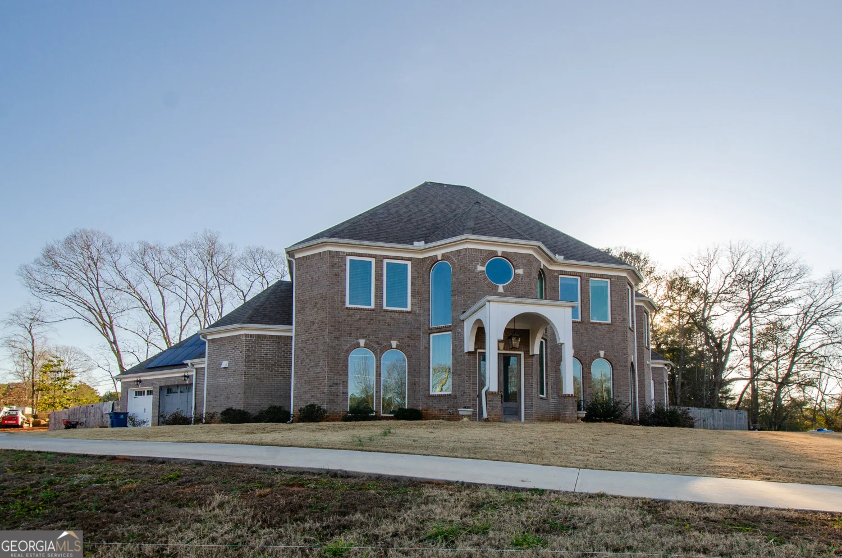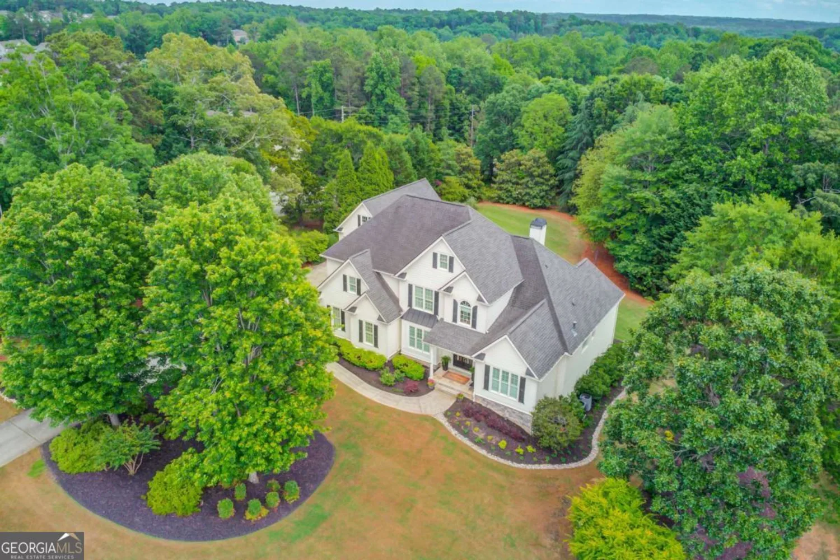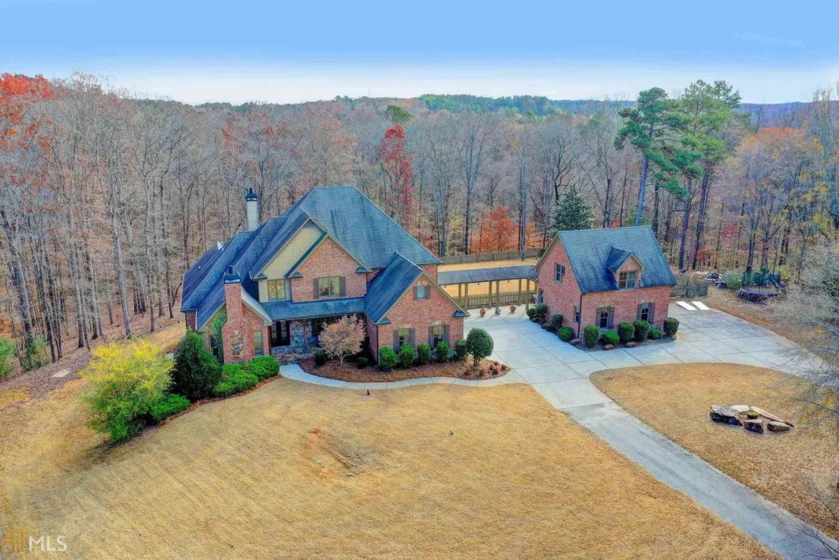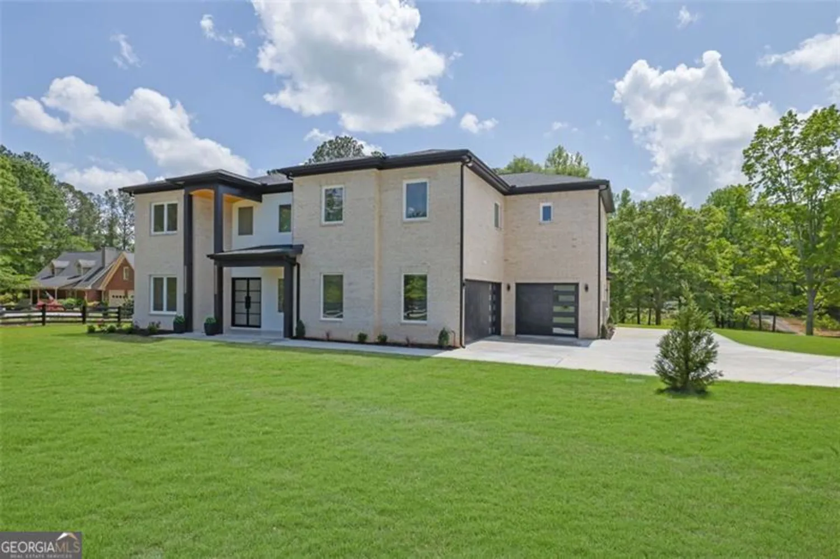345 etheridge roadAuburn, GA 30011
345 etheridge roadAuburn, GA 30011
Description
The Estate on Etheridge is a uniquely captivating carefree compound perfectly situated on 3.7 acres. The carriage house 2nd floor is a climate controlled separate 2 bedroom apartment that seamlessly connects to the main house. The main house terrace level includes a large game room, custom cabinets, full bathroom and an optional 6th bedroom. The rear patio and sunroom overlooks a saltwater pool, pool house, fire pit, and outdoor kitchen. The secondary driveway allows easy access to the rear of the property and plenty of additional storage. The 800 sq ft cabin on the hill was outfitted as a state of the art golf simulator and gym but could be easily converted to living space if one so desired.
Property Details for 345 Etheridge Road
- Subdivision ComplexNone
- Architectural StyleRanch, Traditional
- ExteriorOther
- Num Of Parking Spaces2
- Parking FeaturesDetached, Garage
- Property AttachedYes
- Waterfront FeaturesNo Dock Or Boathouse
LISTING UPDATED:
- StatusActive
- MLS #10513410
- Days on Site14
- Taxes$5,127 / year
- MLS TypeResidential
- Year Built1993
- Lot Size3.70 Acres
- CountryBarrow
LISTING UPDATED:
- StatusActive
- MLS #10513410
- Days on Site14
- Taxes$5,127 / year
- MLS TypeResidential
- Year Built1993
- Lot Size3.70 Acres
- CountryBarrow
Building Information for 345 Etheridge Road
- StoriesOne
- Year Built1993
- Lot Size3.7000 Acres
Payment Calculator
Term
Interest
Home Price
Down Payment
The Payment Calculator is for illustrative purposes only. Read More
Property Information for 345 Etheridge Road
Summary
Location and General Information
- Community Features: None
- Directions: GPS Friendly-FR 316 TL 29 FOLL THRU DACULA AT INGLES TL ETHERIDGE RD HOME ON RT. FR 85 EXIT HAMILTON MILL TR GO TO 124 TL TO MT MORIAH RD TR GO THRU 4WAY ETHERIDGE RD ON RIGHT.
- Coordinates: 34.026075,-83.835593
School Information
- Elementary School: Auburn
- Middle School: Westside
- High School: Apalachee
Taxes and HOA Information
- Parcel Number: AU09 007
- Tax Year: 2024
- Association Fee Includes: None
Virtual Tour
Parking
- Open Parking: No
Interior and Exterior Features
Interior Features
- Cooling: Ceiling Fan(s), Central Air
- Heating: Electric, Forced Air, Heat Pump
- Appliances: Dishwasher, Microwave, Refrigerator
- Basement: Bath/Stubbed, Daylight
- Flooring: Hardwood
- Interior Features: Double Vanity, High Ceilings, In-Law Floorplan, Master On Main Level, Split Bedroom Plan, Walk-In Closet(s), Wet Bar
- Levels/Stories: One
- Window Features: Double Pane Windows
- Kitchen Features: Breakfast Area, Breakfast Bar, Kitchen Island, Pantry
- Main Bedrooms: 3
- Total Half Baths: 1
- Bathrooms Total Integer: 5
- Main Full Baths: 2
- Bathrooms Total Decimal: 4
Exterior Features
- Construction Materials: Other
- Fencing: Fenced
- Patio And Porch Features: Deck, Patio
- Pool Features: In Ground
- Roof Type: Composition
- Laundry Features: In Hall
- Pool Private: No
- Other Structures: Other
Property
Utilities
- Sewer: Septic Tank
- Utilities: Other
- Water Source: Public
Property and Assessments
- Home Warranty: Yes
- Property Condition: Resale
Green Features
Lot Information
- Above Grade Finished Area: 4200
- Common Walls: No Common Walls
- Lot Features: Level, Private
- Waterfront Footage: No Dock Or Boathouse
Multi Family
- Number of Units To Be Built: Square Feet
Rental
Rent Information
- Land Lease: Yes
Public Records for 345 Etheridge Road
Tax Record
- 2024$5,127.00 ($427.25 / month)
Home Facts
- Beds5
- Baths4
- Total Finished SqFt4,200 SqFt
- Above Grade Finished4,200 SqFt
- StoriesOne
- Lot Size3.7000 Acres
- StyleSingle Family Residence
- Year Built1993
- APNAU09 007
- CountyBarrow


