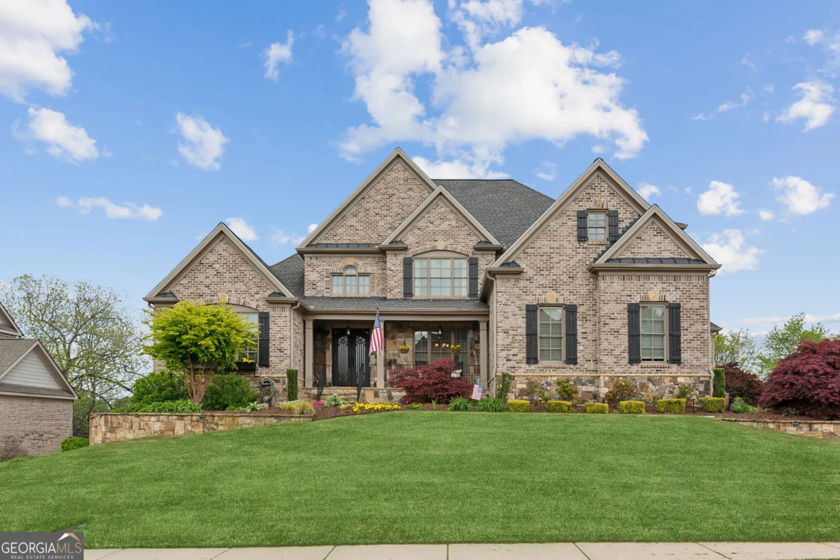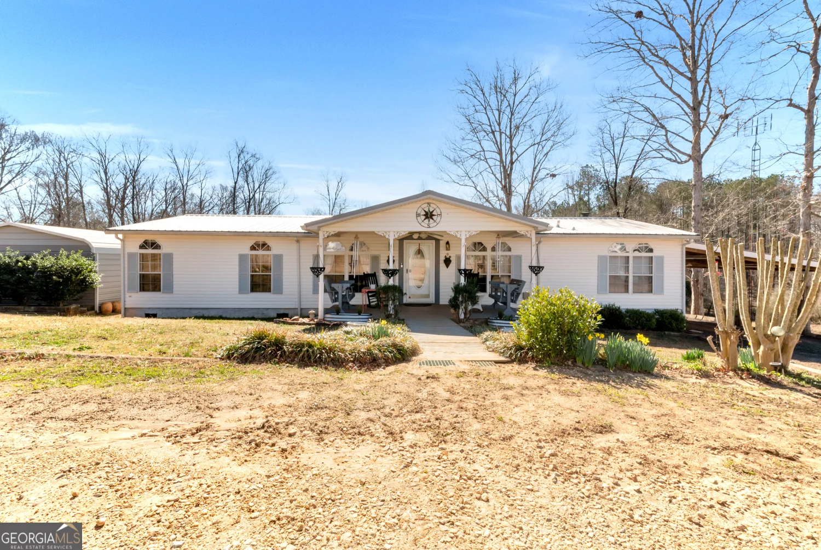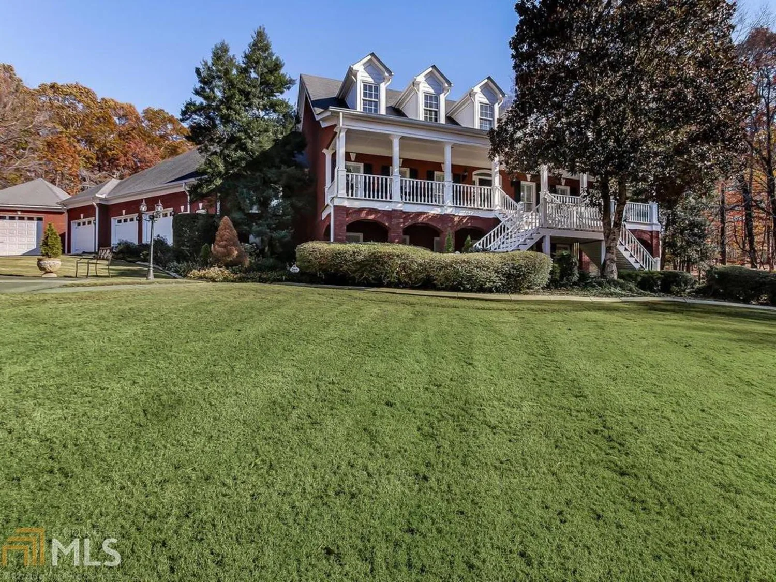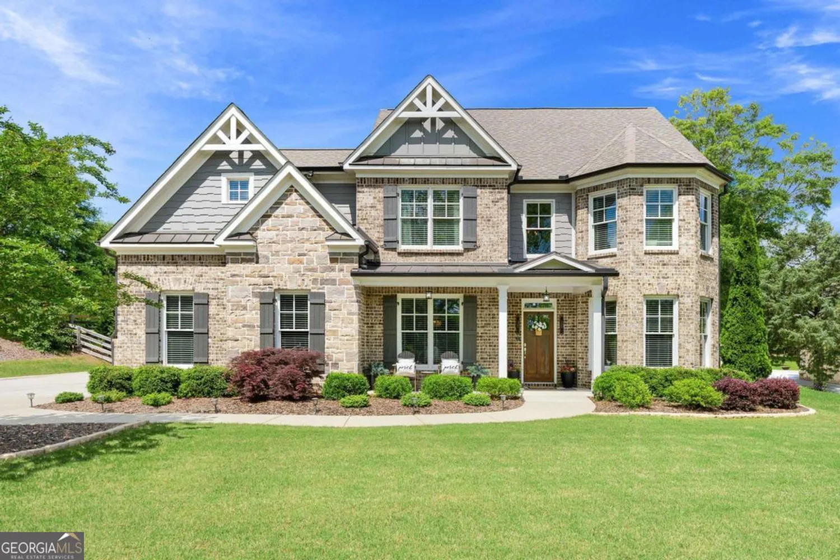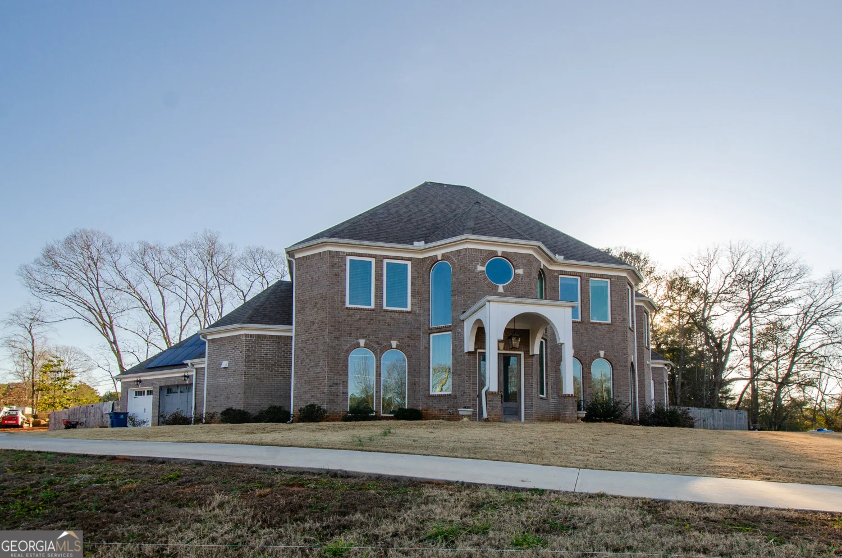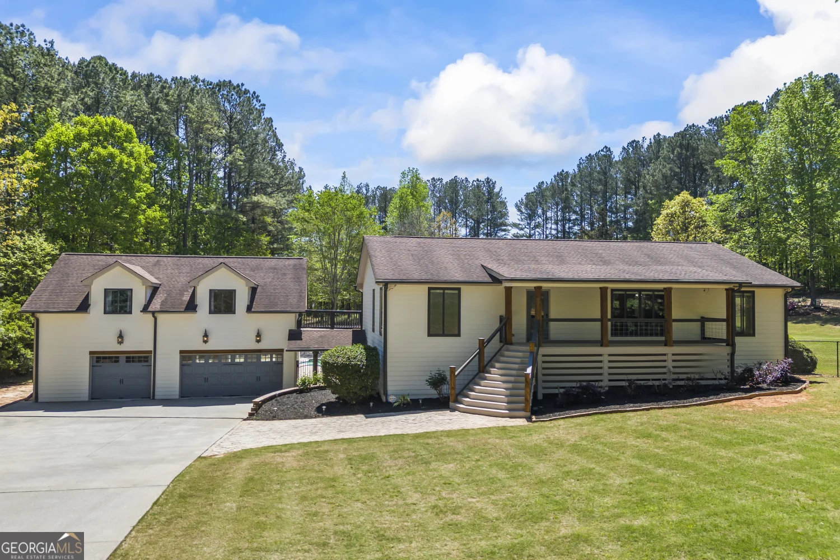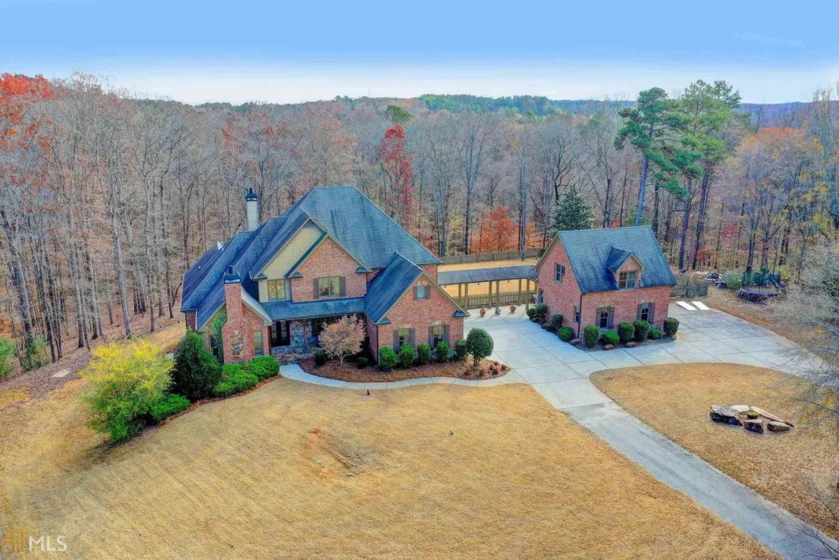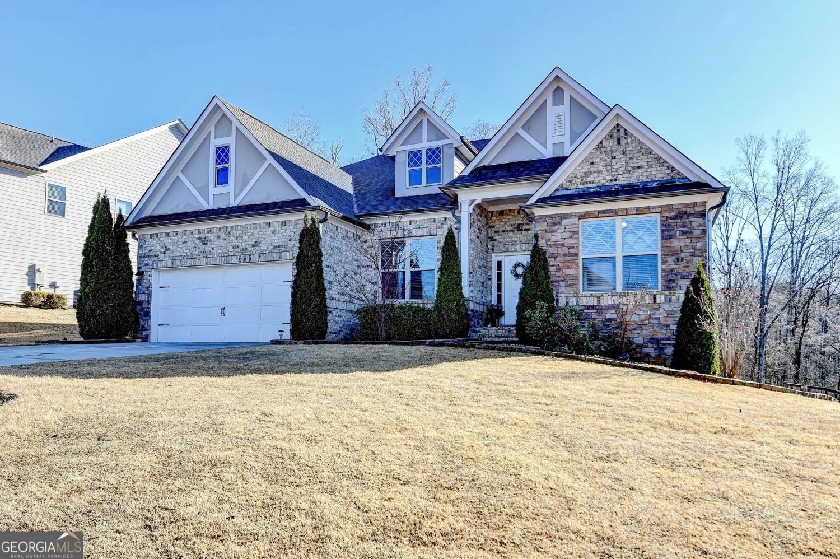4809 highland point driveAuburn, GA 30011
4809 highland point driveAuburn, GA 30011
Description
Welcome to your dream home! A beautifully appointed retreat nestled in a pristine landscaped 1.3 acre lot in sought after Mill Creek School District. This exceptional estate property offers the perfect blend of timeless elegance and high end upgrades, creating a truly turnkey lifestyle for the discerning buyer. The welcoming front porch leads to the double doors opening the home. Step inside and be greeted by a stunning foyer with hardwood floors that flow seamlessly throughout the main level. The luxurious primary suite offers convenience and privacy with spa finishes. The gourmet kitchen is a chef's dream, outfitted with a top of the line sub zero refrigerator, custom cabinetry, and elegant stone countertops. Additional 3 bedroom and 2 baths upstair with ample space for guests. The fully finished terrace level expands your living space with style! Enjoy the home theater, family room, play room, full bathroom, dining area and extra finished rooms for more living space or storage. The additional detached garage is large enough to hold many cars, storage and anything else you may need. It is also wired for an EV charger. The large, lush backyard is ready for a pool! Enjoy the back porches and family time! A true gem to experience!
Property Details for 4809 HIGHLAND POINT Drive
- Subdivision ComplexVinings/Hamilton Mill
- Architectural StyleRanch, Traditional
- ExteriorSprinkler System
- Num Of Parking Spaces5
- Parking FeaturesAttached, Garage, Kitchen Level
- Property AttachedYes
LISTING UPDATED:
- StatusActive
- MLS #10523307
- Days on Site0
- Taxes$8,352 / year
- HOA Fees$600 / month
- MLS TypeResidential
- Year Built2004
- Lot Size1.34 Acres
- CountryGwinnett
LISTING UPDATED:
- StatusActive
- MLS #10523307
- Days on Site0
- Taxes$8,352 / year
- HOA Fees$600 / month
- MLS TypeResidential
- Year Built2004
- Lot Size1.34 Acres
- CountryGwinnett
Building Information for 4809 HIGHLAND POINT Drive
- StoriesOne
- Year Built2004
- Lot Size1.3400 Acres
Payment Calculator
Term
Interest
Home Price
Down Payment
The Payment Calculator is for illustrative purposes only. Read More
Property Information for 4809 HIGHLAND POINT Drive
Summary
Location and General Information
- Community Features: Sidewalks, Street Lights, Near Shopping
- Directions: I-85 to Exit 120 Hamilton Mill Road, head east at turn left on Ga-124N. Go about 3.7 miles to right on Mt. Moriah Road. Turn right into neighborhood on Highland Point Drive. House on the left
- Coordinates: 34.068331,-83.855772
School Information
- Elementary School: Duncan Creek
- Middle School: Frank N Osborne
- High School: Mill Creek
Taxes and HOA Information
- Parcel Number: R3003 657
- Tax Year: 2023
- Association Fee Includes: Other
Virtual Tour
Parking
- Open Parking: No
Interior and Exterior Features
Interior Features
- Cooling: Ceiling Fan(s), Central Air
- Heating: Natural Gas
- Appliances: Dishwasher, Double Oven, Microwave
- Basement: Bath Finished, Daylight, Exterior Entry, Finished, Interior Entry
- Fireplace Features: Gas Starter
- Flooring: Hardwood
- Interior Features: Bookcases, Double Vanity, High Ceilings, Master On Main Level
- Levels/Stories: One
- Other Equipment: Home Theater
- Window Features: Double Pane Windows
- Kitchen Features: Breakfast Area, Kitchen Island, Pantry, Solid Surface Counters
- Main Bedrooms: 1
- Total Half Baths: 1
- Bathrooms Total Integer: 5
- Main Full Baths: 1
- Bathrooms Total Decimal: 4
Exterior Features
- Accessibility Features: Accessible Entrance
- Construction Materials: Wood Siding
- Patio And Porch Features: Deck, Patio
- Roof Type: Composition
- Security Features: Carbon Monoxide Detector(s), Smoke Detector(s)
- Laundry Features: Mud Room
- Pool Private: No
- Other Structures: Garage(s), Outbuilding, Second Garage, Workshop
Property
Utilities
- Sewer: Septic Tank
- Utilities: Electricity Available, Natural Gas Available, Phone Available
- Water Source: Public
- Electric: 440 Volts
Property and Assessments
- Home Warranty: Yes
- Property Condition: Resale
Green Features
Lot Information
- Common Walls: No Common Walls
- Lot Features: Level, Private
Multi Family
- Number of Units To Be Built: Square Feet
Rental
Rent Information
- Land Lease: Yes
Public Records for 4809 HIGHLAND POINT Drive
Tax Record
- 2023$8,352.00 ($696.00 / month)
Home Facts
- Beds4
- Baths4
- Total Finished SqFt2,387 SqFt
- Below Grade Finished2,387 SqFt
- StoriesOne
- Lot Size1.3400 Acres
- StyleSingle Family Residence
- Year Built2004
- APNR3003 657
- CountyGwinnett
- Fireplaces1


