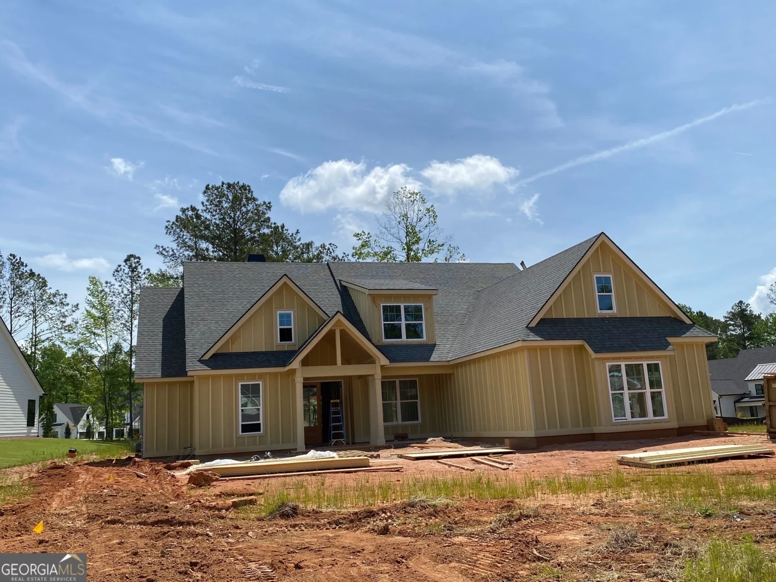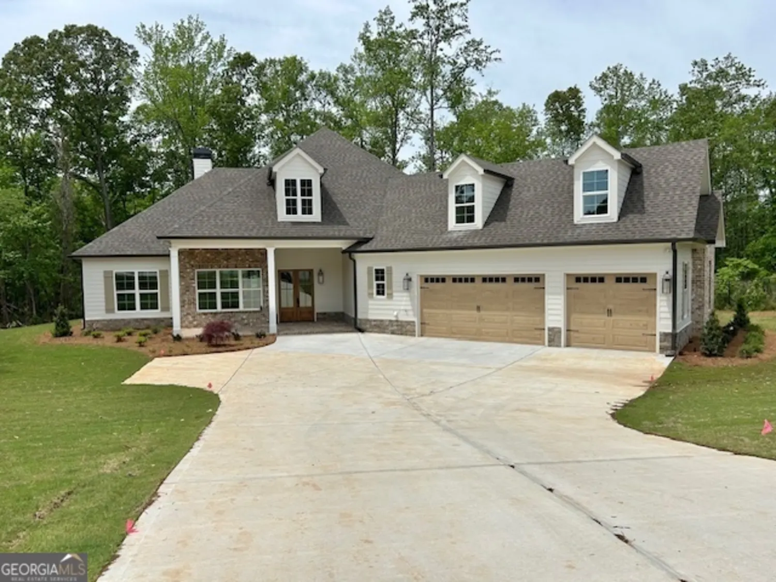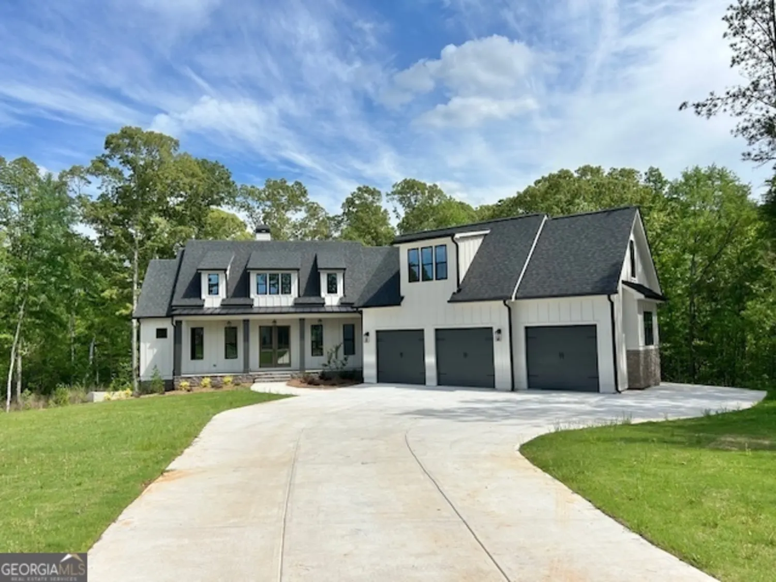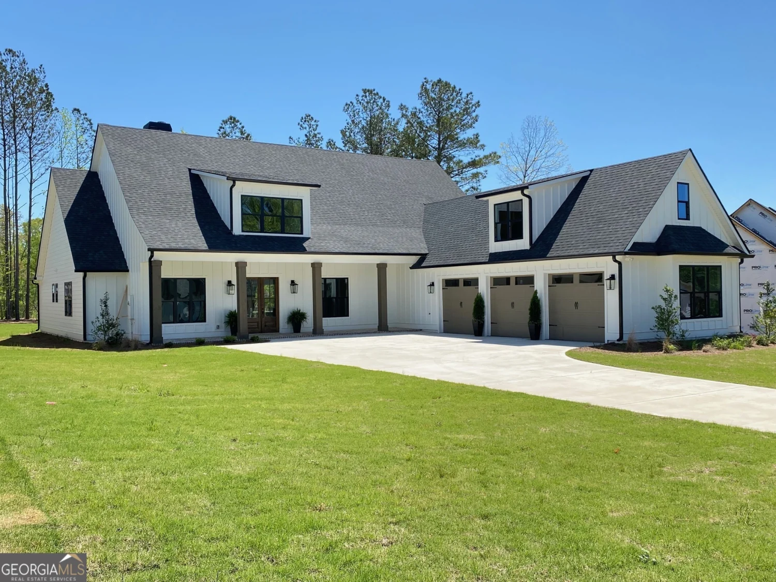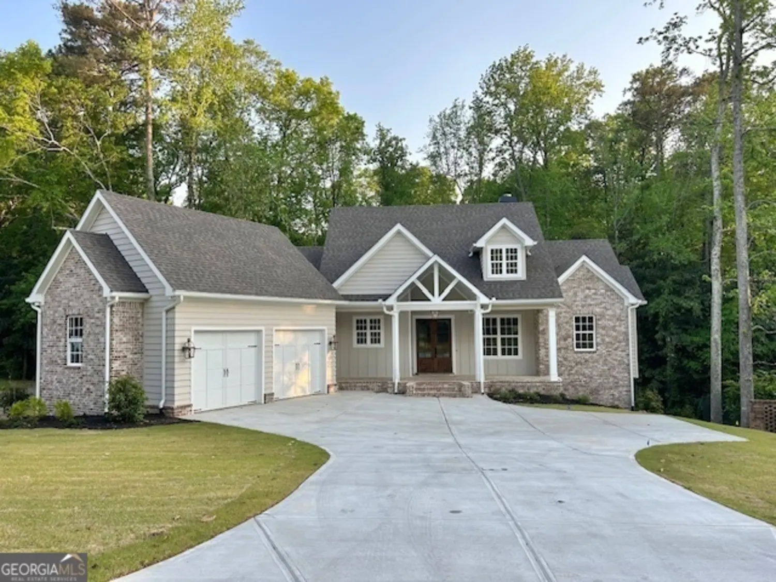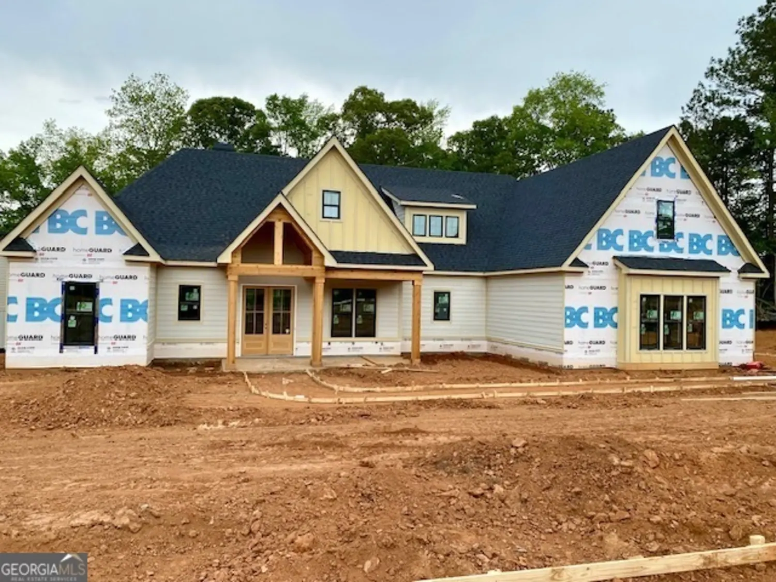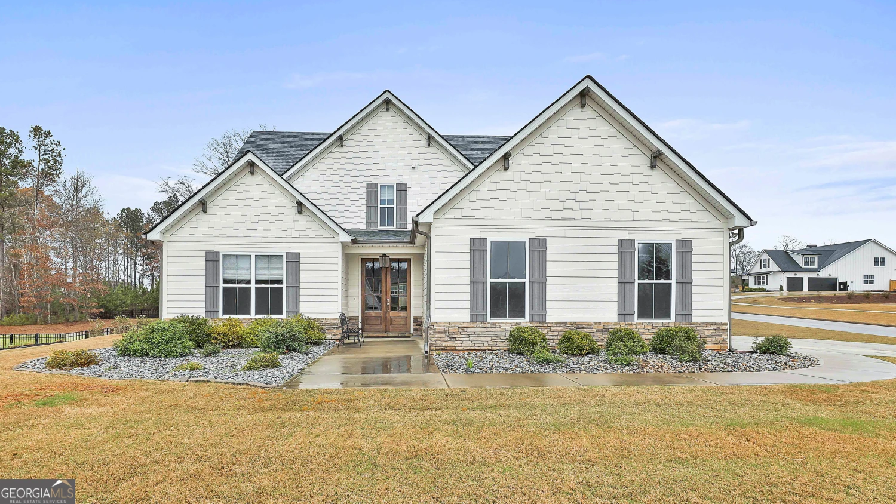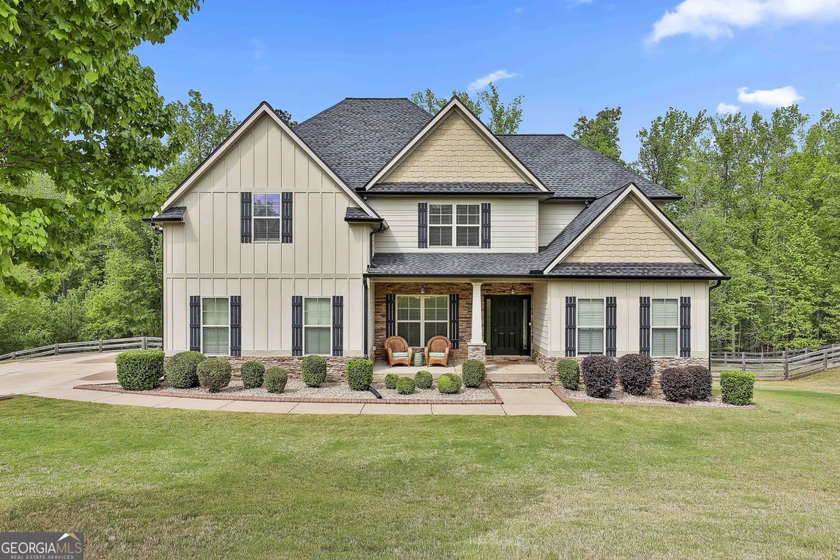lot 151 shady creek laneNewnan, GA 30263
lot 151 shady creek laneNewnan, GA 30263
Description
This charming home sits on a large, corner lot on a cul-de-sac. The master suite and an additional bedroom or office & full bath are on the main floor. An open dining room is part of the large kitchen that over looks the greatroom. Kitchen windows overlooking the side yard allow light to flow through this airy space. Kitchen features custom cabinets, a gas range, farm sink, island storage with seating for 4+ stools, glass cabinets to display china or barware. Walk-in pantry with wooden shelving and a window overlooking the front yard. Greatroom has a woodburning fireplace with a gas starter & marble surround, built-in bookcases on either side and a 16' sliding door that opens onto the back patio that also features a woodburning fireplace. Laundry room with utility sink and wall cabinets, nice mudbench with built-in cabinets are right off the 3-car garage making the perfect drop zone. The master features 2 closets with custom wood shelving. Double doors lead to the spacious master bath featuring double vanities with sconce lighting and plenty of storage space, a large tiled shower with a frameless glass surround, an oval soaking tub is situated under a picture window making this bathroom a spa-like retreat. The second bedroom on main has hardwood flooring, a large closet and full bathroom with a tiled shower that has a frameless glass door. This bedroom would also make a great office. Harwoods continue throughout the main floor and upstairs to the large loft area flanked by closets. 3 carpeted rooms are upstairs that would make perfect bedrooms &/or a bonus room. One has a private bath with a steel tub & tile surround. The other 2 rooms share a bathroom with a steel tub & tile surround. The front bedroom has a cute window seat with a hidden cabinet built bookshelf. This home has a ton of storage space! A full staircase in the garage leads to an unfinished room above the 3 car garage. This 650 square foot area could also be finished in the future if needed. Northshore has great amenities with the pool, tennis & pickleball courts, playground area, 300 acre lake, sidewalks & streetlights throughout! Great Schools - Brooks, Madras & Northgate
Property Details for LOT 151 SHADY CREEK LANE
- Subdivision ComplexNORTHSHORE AT LAKE REDWINE OR NORTH SHORE
- Architectural StyleBungalow/Cottage, Traditional
- ExteriorSprinkler System
- Num Of Parking Spaces3
- Parking FeaturesAttached, Garage, Garage Door Opener, Kitchen Level, Side/Rear Entrance, Storage
- Property AttachedNo
LISTING UPDATED:
- StatusActive
- MLS #10506644
- Days on Site10
- HOA Fees$1,200 / month
- MLS TypeResidential
- Year Built2025
- Lot Size0.66 Acres
- CountryCoweta
LISTING UPDATED:
- StatusActive
- MLS #10506644
- Days on Site10
- HOA Fees$1,200 / month
- MLS TypeResidential
- Year Built2025
- Lot Size0.66 Acres
- CountryCoweta
Building Information for LOT 151 SHADY CREEK LANE
- StoriesTwo
- Year Built2025
- Lot Size0.6600 Acres
Payment Calculator
Term
Interest
Home Price
Down Payment
The Payment Calculator is for illustrative purposes only. Read More
Property Information for LOT 151 SHADY CREEK LANE
Summary
Location and General Information
- Community Features: Lake, Park, Playground, Pool, Sidewalks, Street Lights, Tennis Court(s)
- Directions: 110 N. Cove Drive in GPS will get you to the amenity area. Continue west from there on N. Cove and take your first Left onto Snug Harbor Place. Lot 151 is on the Left on the corner of Shady Creek Lane.
- Coordinates: 33.4724,-84.7747
School Information
- Elementary School: Brooks
- Middle School: Madras
- High School: Northgate
Taxes and HOA Information
- Parcel Number: 0.0
- Tax Year: 2025
- Association Fee Includes: Facilities Fee, Management Fee, Swimming, Tennis
- Tax Lot: 151
Virtual Tour
Parking
- Open Parking: No
Interior and Exterior Features
Interior Features
- Cooling: Ceiling Fan(s), Central Air, Electric
- Heating: Central, Electric
- Appliances: Dishwasher, Double Oven, Gas Water Heater, Microwave, Oven/Range (Combo), Stainless Steel Appliance(s), Tankless Water Heater
- Basement: None
- Fireplace Features: Factory Built, Gas Starter, Living Room, Outside
- Flooring: Carpet, Hardwood, Tile
- Interior Features: Bookcases, Double Vanity, High Ceilings, Master On Main Level, Other, Separate Shower, Soaking Tub, Tile Bath, Walk-In Closet(s)
- Levels/Stories: Two
- Window Features: Double Pane Windows
- Kitchen Features: Kitchen Island, Pantry, Solid Surface Counters, Walk-in Pantry
- Foundation: Slab
- Main Bedrooms: 1
- Bathrooms Total Integer: 4
- Main Full Baths: 2
- Bathrooms Total Decimal: 4
Exterior Features
- Accessibility Features: Accessible Entrance, Accessible Hallway(s)
- Construction Materials: Concrete
- Patio And Porch Features: Porch
- Roof Type: Composition, Metal
- Security Features: Carbon Monoxide Detector(s), Smoke Detector(s)
- Laundry Features: In Hall, Mud Room
- Pool Private: No
Property
Utilities
- Sewer: Septic Tank
- Utilities: Cable Available, Electricity Available, High Speed Internet, Natural Gas Available, Phone Available, Underground Utilities, Water Available
- Water Source: Public
Property and Assessments
- Home Warranty: Yes
- Property Condition: New Construction
Green Features
Lot Information
- Above Grade Finished Area: 3520
- Lot Features: Corner Lot, Cul-De-Sac, Level
Multi Family
- Number of Units To Be Built: Square Feet
Rental
Rent Information
- Land Lease: Yes
Public Records for LOT 151 SHADY CREEK LANE
Tax Record
- 2025$0.00 ($0.00 / month)
Home Facts
- Beds4
- Baths4
- Total Finished SqFt3,520 SqFt
- Above Grade Finished3,520 SqFt
- StoriesTwo
- Lot Size0.6600 Acres
- StyleSingle Family Residence
- Year Built2025
- APN0.0
- CountyCoweta
- Fireplaces2


