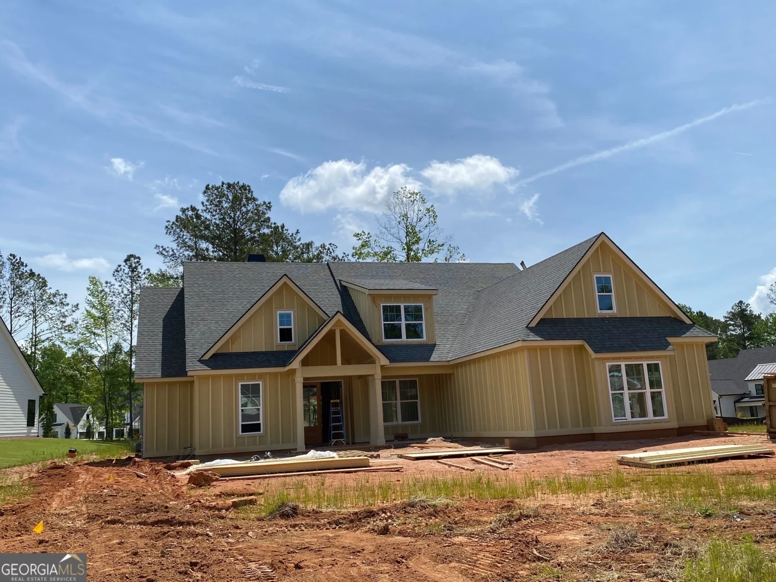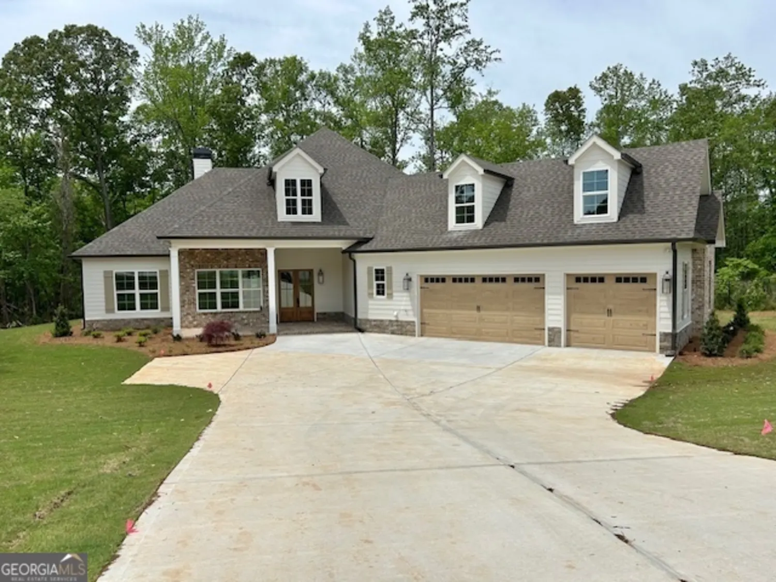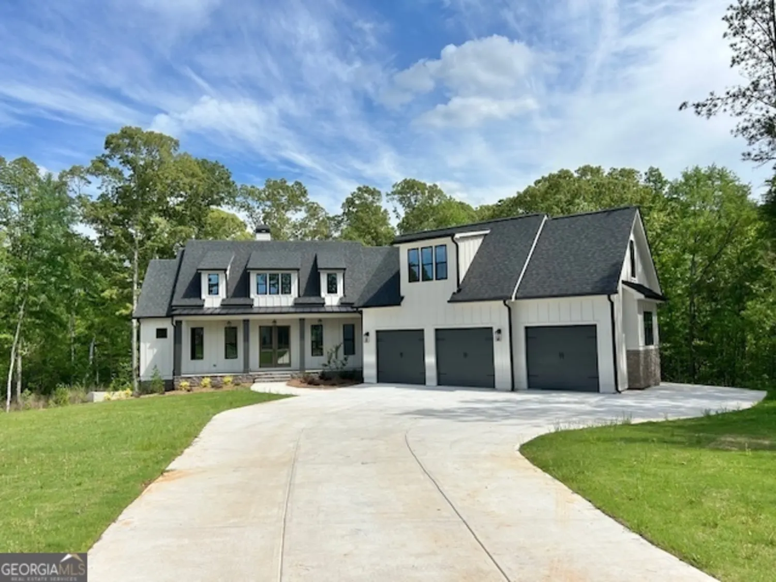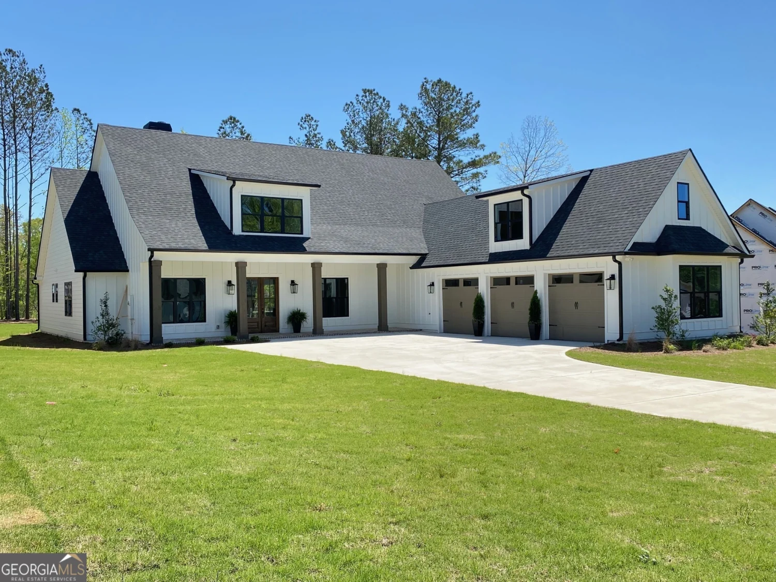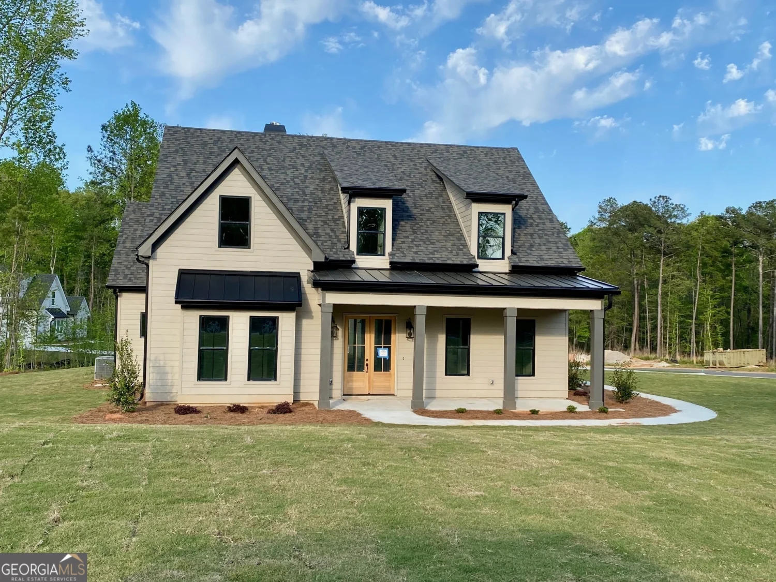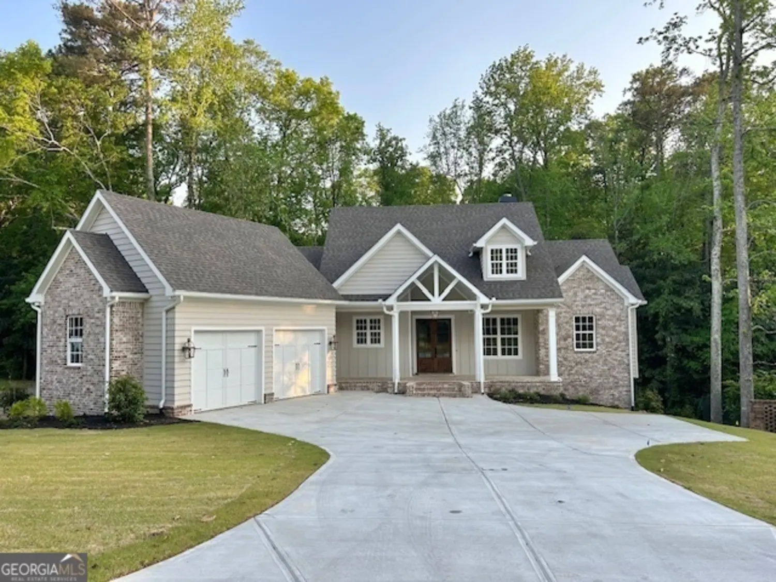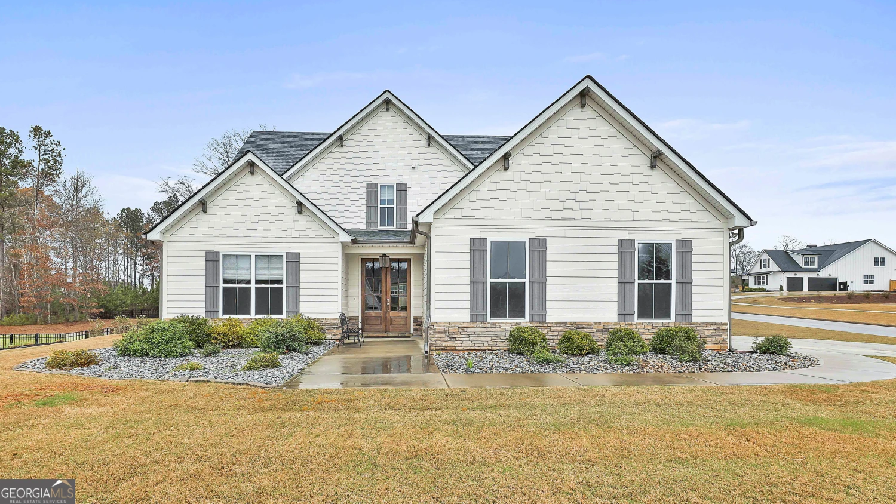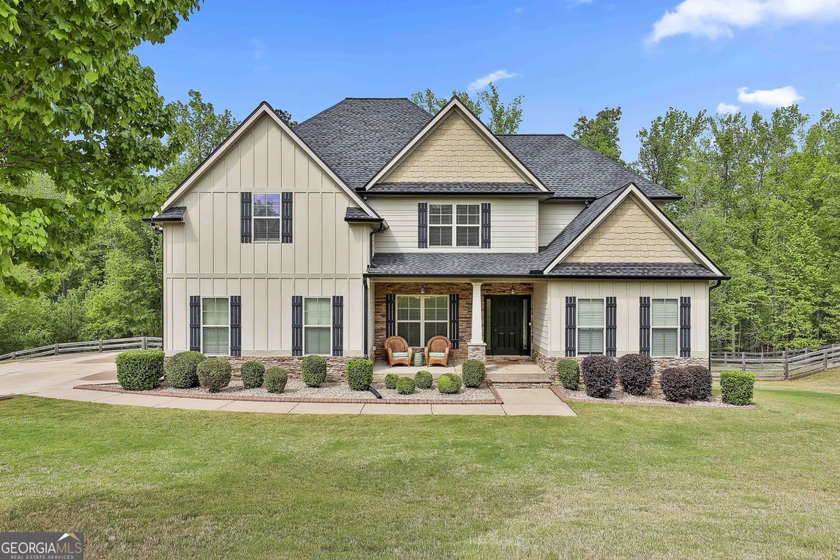lot 180 snug harbor placeNewnan, GA 30263
lot 180 snug harbor placeNewnan, GA 30263
Description
BEAUTIFUL, FRESH NEW CONSTRUCTION PLAN IN SOUGHT-AFTER NORTHSHORE AT LAKE REDWINE*TRUE RANCH PLAN*PRIMARY SUITE ON MAIN WITH TWO ADDITIONAL BEDROOMS ON MAIN AND ONE UPSTAIRS - ALL WITH PRIVATE BATHS PLUS POWDER ROOM*ENTER THE HOME FROM A VAULTED FRONT PORCH WITH DOUBLE DOORS*GRACIOUS FOYER AND OPEN DINING LEAD TO MASSIVE GREAT ROOM AND CHEF'S KITCHEN*STUNNING VIEWS OF FLAT BACKYARD*BREAKFAST ROOM GIVES SLIDER DOOR ACCESS TO FABULOUS, VAULTED SCREENED PORCH*AMAZING TRIM PACKAGE INCLUDES CEDAR BEAM DETAIL IN GREAT ROOM ALONG WITH SHIPLAP TREATMENT ABOVE BOOKCASES ON EACH SIDE OF WOOD BURNING FIREPLACE, TONGUE & GROOVE CEILING DETAIL IN BREAKFAST & SHIPLAP NICHE IN DINING*MINIMUM CEILING HEIGHT ON MAIN IS 10' WITH MANY SPACES SOARING TO 12 - 14'*CHEF'S KITCHEN INCLUDES 48" 7 BURNER RANGE (PICTURED IN DOCUMENTS), 66" REFRIGERATOR, MICROWAVE DRAWER, DISHWASHER*CUSTOM CABINETRY*ENGINEERED HARDWOOD FLOORING THROUGHOUT, EXCEPT TILED BATHS & LAUNDRY*LAUNDRY CONVENIENTLY LOCATED NEAR PRIMARY BEDROOM*GENEROUS, OVERSIZED 3 CAR GARAGE PROVIDES ADDITIONAL STORAGE*GREAT DROP ZONE NEXT TO GARAGE ENTRY*TRULY NOTHING TO UPGRADE IN THIS STUNNING HOME*DESIGNER SELECTED LIGHTING, PLUMBING, TILE, COUNTERTOPS AVAILABLE IN DOCUMENTS*BUILDER TO PROVIDE A HBW 2/10 WARRANTY*CALL FOR ADDITIONAL INFORMATION ON THIS TERRIFIC HOME*UNIQUE NEIGHBORHOOD AMENITIES INCLUDE 300+ ACRE PRISTINE LAKE ACCESS FOR ELECTRIC BOATING, FISHING, SWIMMING, POOL WITH SPLASHPAD ENTRY W/FOUNTAINS, LARGE COVERED PAVILION W/STONE FIREPLACE, PLAYGROUND, LIGHTED TENNIS & PICKLEBALL COURTS, UNDERGROUND UTILITIES, SIDEWALKS & STREETLIGHTS THROUGHOUT! TOP NOTCH SCHOOLS: BROOKS, MADRAS & NORTHGATE!!
Property Details for LOT 180 SNUG HARBOR PLACE
- Subdivision ComplexNORTHSHORE AT LAKE REDWINE OR NORTH SHORE
- Architectural StyleRanch
- ExteriorSprinkler System
- Num Of Parking Spaces3
- Parking FeaturesAttached, Garage, Garage Door Opener, Kitchen Level, Parking Pad, Side/Rear Entrance, Storage
- Property AttachedNo
LISTING UPDATED:
- StatusActive
- MLS #10514376
- Days on Site0
- HOA Fees$1,200 / month
- MLS TypeResidential
- Year Built2025
- Lot Size0.57 Acres
- CountryCoweta
LISTING UPDATED:
- StatusActive
- MLS #10514376
- Days on Site0
- HOA Fees$1,200 / month
- MLS TypeResidential
- Year Built2025
- Lot Size0.57 Acres
- CountryCoweta
Building Information for LOT 180 SNUG HARBOR PLACE
- StoriesOne and One Half
- Year Built2025
- Lot Size0.5700 Acres
Payment Calculator
Term
Interest
Home Price
Down Payment
The Payment Calculator is for illustrative purposes only. Read More
Property Information for LOT 180 SNUG HARBOR PLACE
Summary
Location and General Information
- Community Features: Clubhouse, Lake, Park, Playground, Pool, Sidewalks, Street Lights, Tennis Court(s)
- Directions: PUT SNUG HARBOR PLACE, NEWNAN IN YOUR GPS*FROM NORTH COVE DRIVE TURN L ONT0 SNUG HARBOR PLACE*HOME IS FIRST HOME ON RIGHT!
- Coordinates: 33.4724,-84.7747
School Information
- Elementary School: Brooks
- Middle School: Madras
- High School: Northgate
Taxes and HOA Information
- Parcel Number: 0
- Tax Year: 2025
- Association Fee Includes: Management Fee, Swimming, Tennis
- Tax Lot: 180
Virtual Tour
Parking
- Open Parking: Yes
Interior and Exterior Features
Interior Features
- Cooling: Ceiling Fan(s), Central Air, Electric
- Heating: Central, Electric
- Appliances: Dishwasher, Double Oven, Microwave, Oven/Range (Combo), Refrigerator, Stainless Steel Appliance(s)
- Basement: None
- Fireplace Features: Factory Built, Gas Starter, Living Room
- Flooring: Hardwood, Tile
- Interior Features: Double Vanity, High Ceilings, Master On Main Level, Other, Rear Stairs, Separate Shower, Tile Bath, Vaulted Ceiling(s), Walk-In Closet(s)
- Levels/Stories: One and One Half
- Window Features: Double Pane Windows
- Kitchen Features: Breakfast Area, Breakfast Room, Kitchen Island, Pantry, Solid Surface Counters, Walk-in Pantry
- Foundation: Slab
- Main Bedrooms: 3
- Total Half Baths: 1
- Bathrooms Total Integer: 5
- Main Full Baths: 3
- Bathrooms Total Decimal: 4
Exterior Features
- Accessibility Features: Accessible Entrance, Accessible Hallway(s)
- Construction Materials: Concrete, Stone
- Patio And Porch Features: Porch, Screened
- Roof Type: Composition
- Security Features: Carbon Monoxide Detector(s), Smoke Detector(s)
- Laundry Features: In Hall
- Pool Private: No
Property
Utilities
- Sewer: Septic Tank
- Utilities: Cable Available, Electricity Available, High Speed Internet, Natural Gas Available, Phone Available, Underground Utilities, Water Available
- Water Source: Public
Property and Assessments
- Home Warranty: Yes
- Property Condition: New Construction
Green Features
Lot Information
- Above Grade Finished Area: 3422
- Lot Features: Level, Private
Multi Family
- Number of Units To Be Built: Square Feet
Rental
Rent Information
- Land Lease: Yes
Public Records for LOT 180 SNUG HARBOR PLACE
Tax Record
- 2025$0.00 ($0.00 / month)
Home Facts
- Beds4
- Baths4
- Total Finished SqFt3,422 SqFt
- Above Grade Finished3,422 SqFt
- StoriesOne and One Half
- Lot Size0.5700 Acres
- StyleSingle Family Residence
- Year Built2025
- APN0
- CountyCoweta
- Fireplaces1




