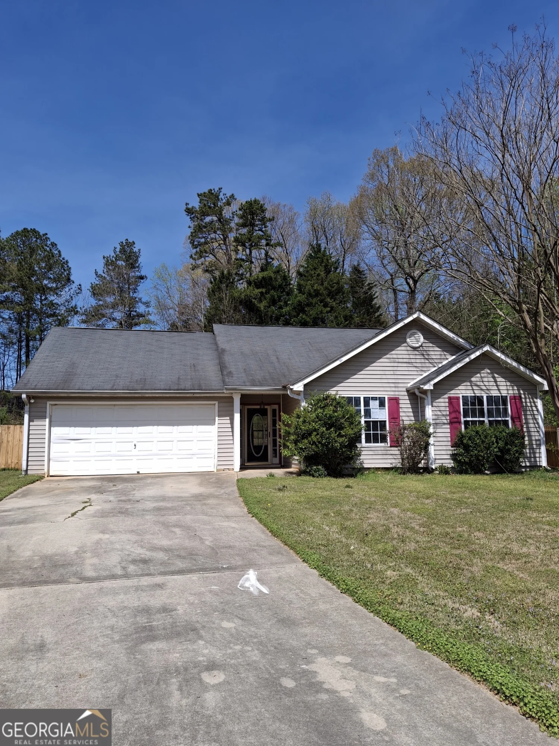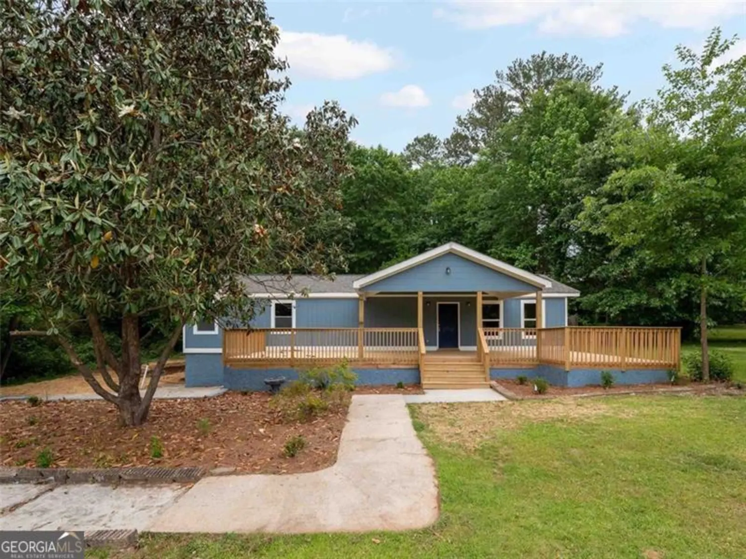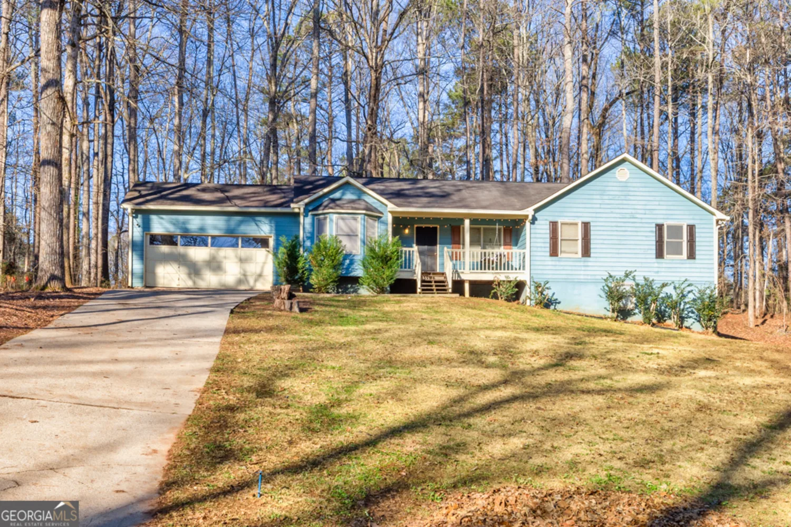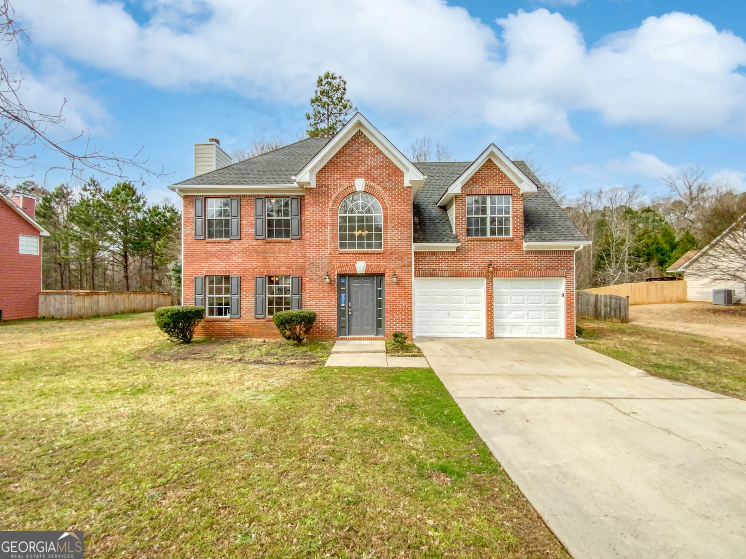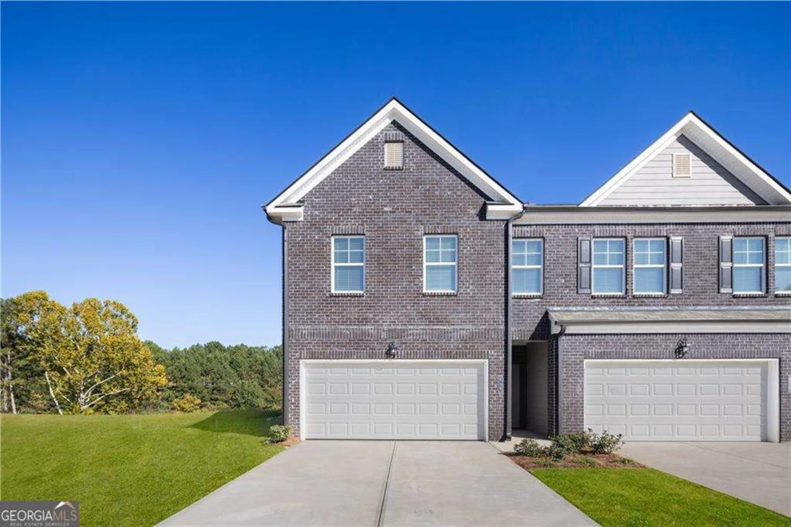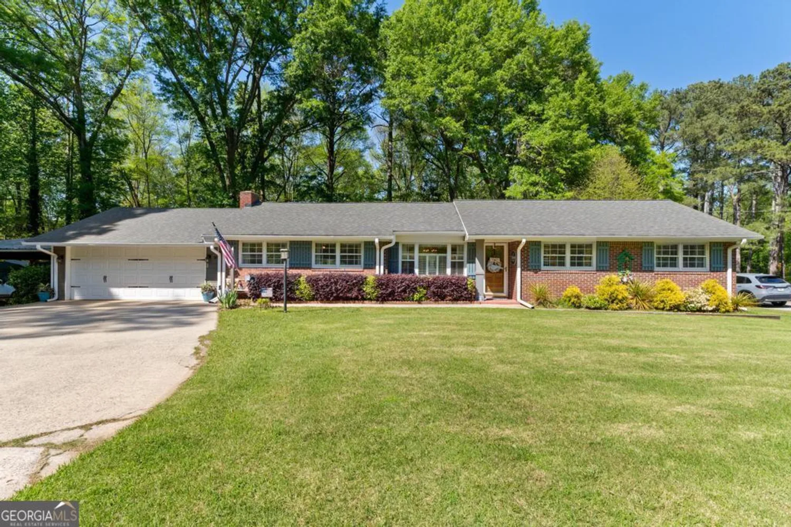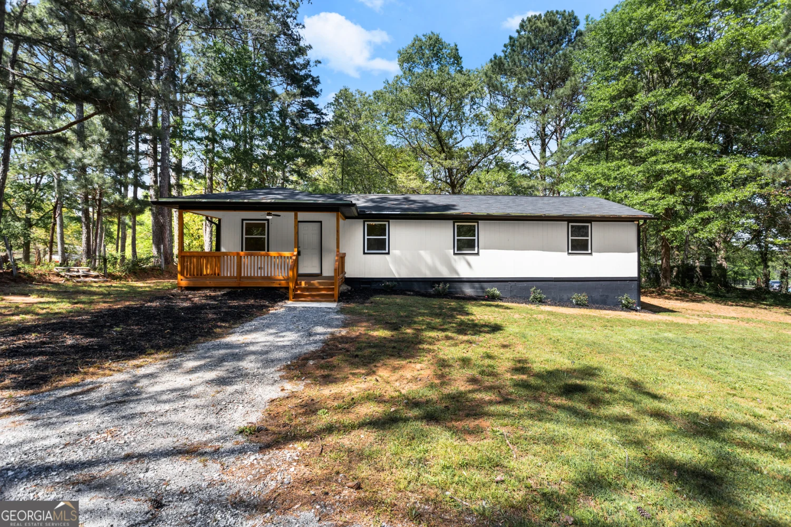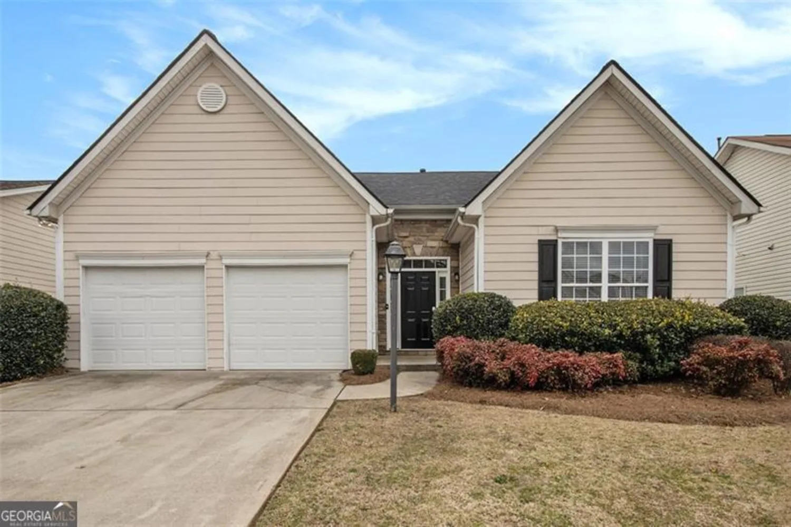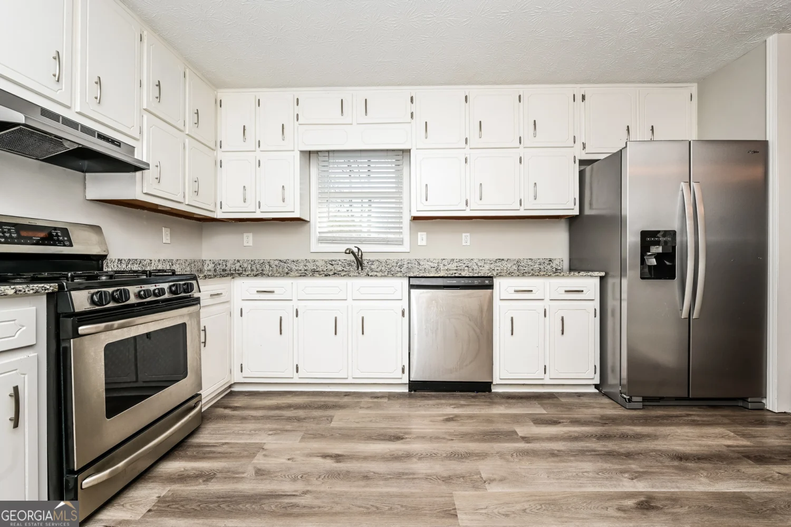179 parkside driveStockbridge, GA 30281
$250,000Price
4Beds
2Baths
11/2 Baths
1,880 Sq.Ft.$133 / Sq.Ft.
1,880Sq.Ft.
$133per Sq.Ft.
$250,000Price
4Beds
2Baths
11/2 Baths
1,880$132.98 / Sq.Ft.
179 parkside driveStockbridge, GA 30281
Description
Nice home.
Property Details for 179 Parkside Drive
- Subdivision ComplexParkside
- Architectural StyleTraditional
- Parking FeaturesAttached, Garage
- Property AttachedYes
LISTING UPDATED:
- StatusActive
- MLS #10506985
- Days on Site34
- Taxes$3,960 / year
- HOA Fees$475 / month
- MLS TypeResidential
- Year Built1997
- Lot Size0.05 Acres
- CountryHenry
LISTING UPDATED:
- StatusActive
- MLS #10506985
- Days on Site34
- Taxes$3,960 / year
- HOA Fees$475 / month
- MLS TypeResidential
- Year Built1997
- Lot Size0.05 Acres
- CountryHenry
Building Information for 179 Parkside Drive
- StoriesTwo
- Year Built1997
- Lot Size0.0500 Acres
Payment Calculator
$1,700 per month30 year fixed, 7.00% Interest
Principal and Interest$1,330.6
Property Taxes$330
HOA Dues$39.58
Term
Interest
Home Price
Down Payment
The Payment Calculator is for illustrative purposes only. Read More
Property Information for 179 Parkside Drive
Summary
Location and General Information
- Community Features: Playground, Pool
- Directions: From Atlanta take I-75S to exit 224. Turn left onto Hudson Bridge Rd, then continue onto Eagles Landing Pkwy. Turn right onto Parkside Dr.
- Coordinates: 33.511404,-84.193556
School Information
- Elementary School: Flippen
- Middle School: Eagles Landing
- High School: Eagles Landing
Taxes and HOA Information
- Parcel Number: 070B01092000
- Tax Year: 2024
- Association Fee Includes: Swimming
- Tax Lot: 41
Virtual Tour
Parking
- Open Parking: No
Interior and Exterior Features
Interior Features
- Cooling: Central Air
- Heating: Central
- Appliances: Dishwasher, Dryer, Washer
- Basement: None
- Fireplace Features: Family Room
- Flooring: Carpet
- Interior Features: Other
- Levels/Stories: Two
- Kitchen Features: Breakfast Area
- Foundation: Slab
- Total Half Baths: 1
- Bathrooms Total Integer: 3
- Bathrooms Total Decimal: 2
Exterior Features
- Construction Materials: Brick, Vinyl Siding
- Patio And Porch Features: Patio
- Roof Type: Composition
- Security Features: Carbon Monoxide Detector(s), Smoke Detector(s)
- Laundry Features: Other
- Pool Private: No
Property
Utilities
- Sewer: Public Sewer
- Utilities: Electricity Available, Sewer Available, Water Available
- Water Source: Public
Property and Assessments
- Home Warranty: Yes
- Property Condition: Resale
Green Features
Lot Information
- Above Grade Finished Area: 1880
- Common Walls: No Common Walls
- Lot Features: Private
Multi Family
- Number of Units To Be Built: Square Feet
Rental
Rent Information
- Land Lease: Yes
Public Records for 179 Parkside Drive
Tax Record
- 2024$3,960.00 ($330.00 / month)
Home Facts
- Beds4
- Baths2
- Total Finished SqFt1,880 SqFt
- Above Grade Finished1,880 SqFt
- StoriesTwo
- Lot Size0.0500 Acres
- StyleSingle Family Residence
- Year Built1997
- APN070B01092000
- CountyHenry
- Fireplaces1


