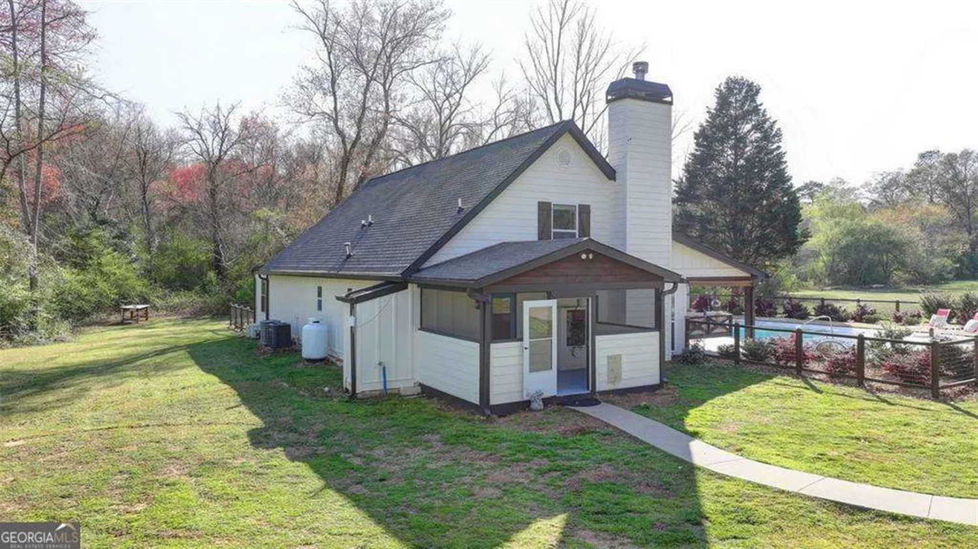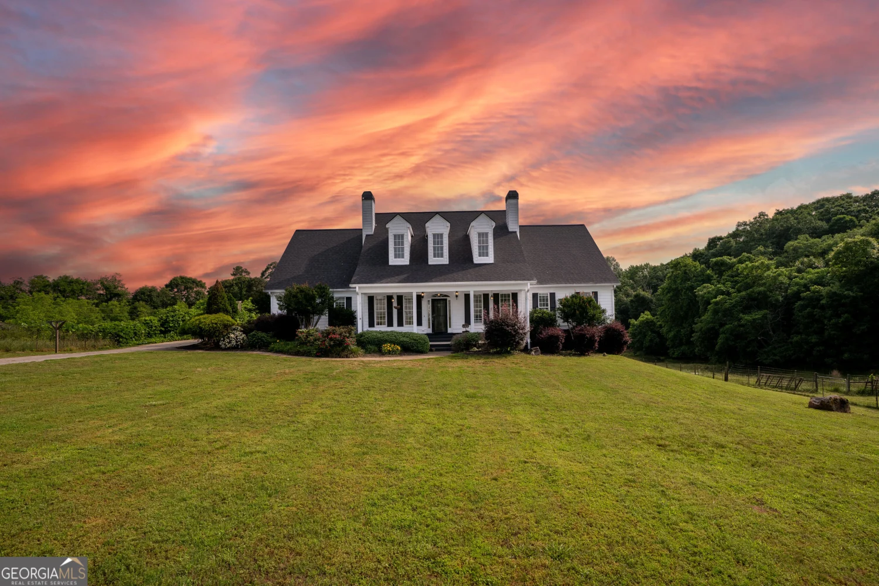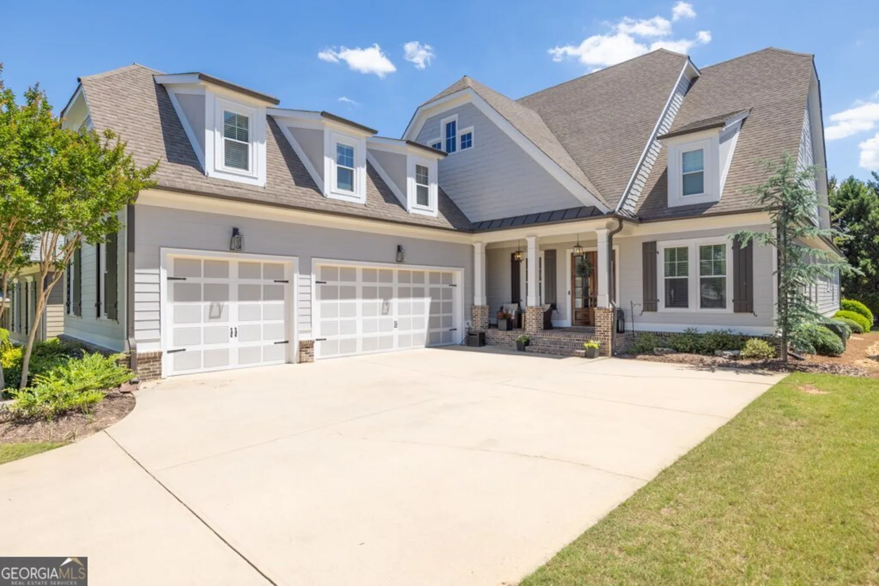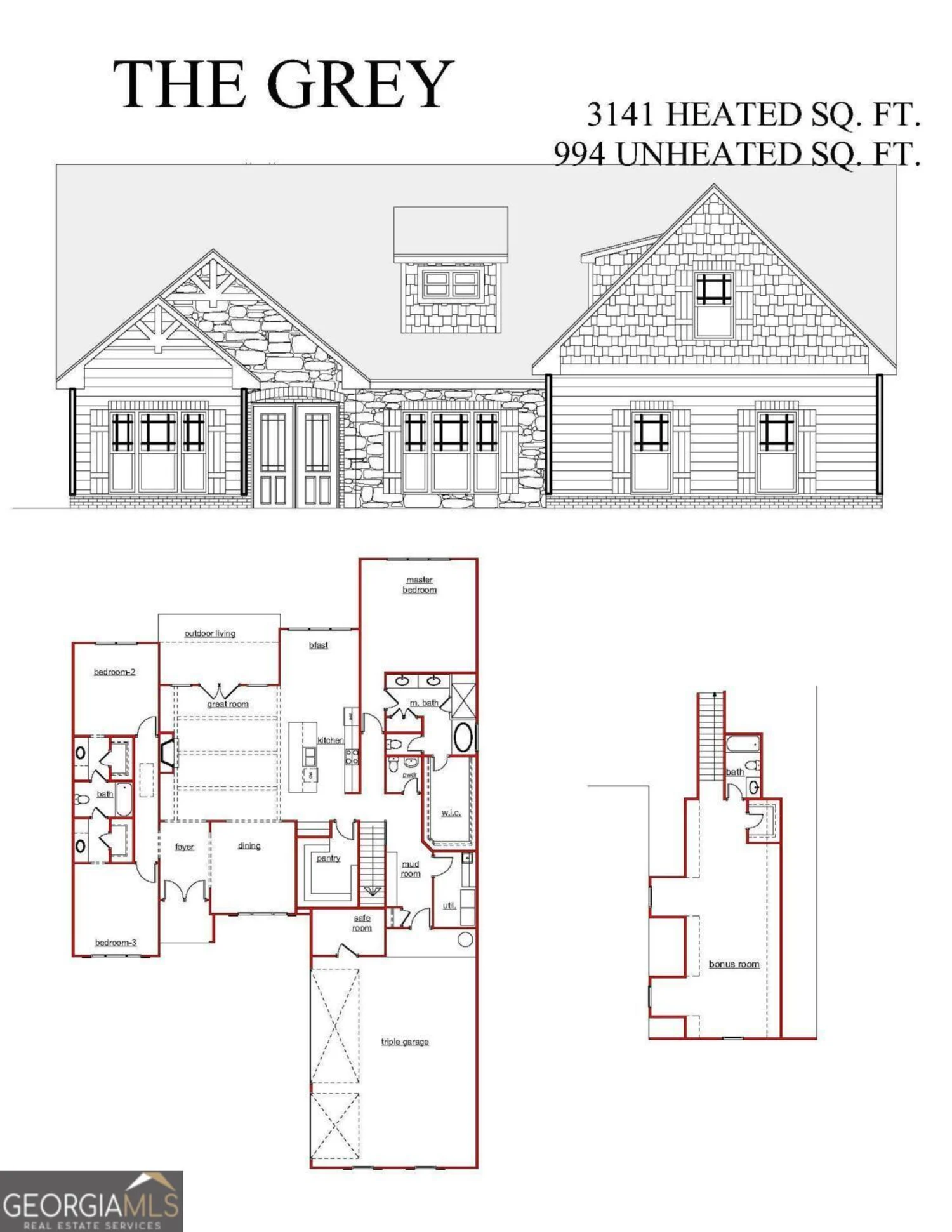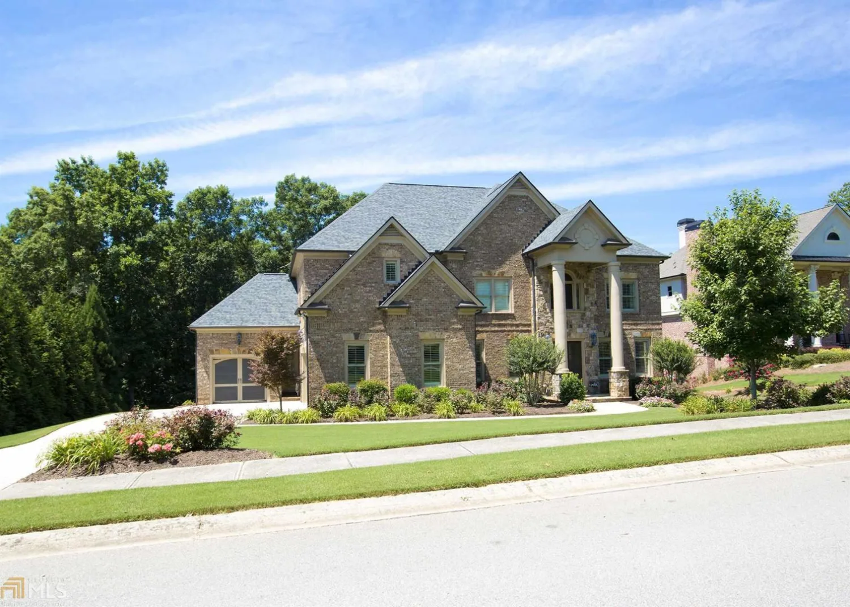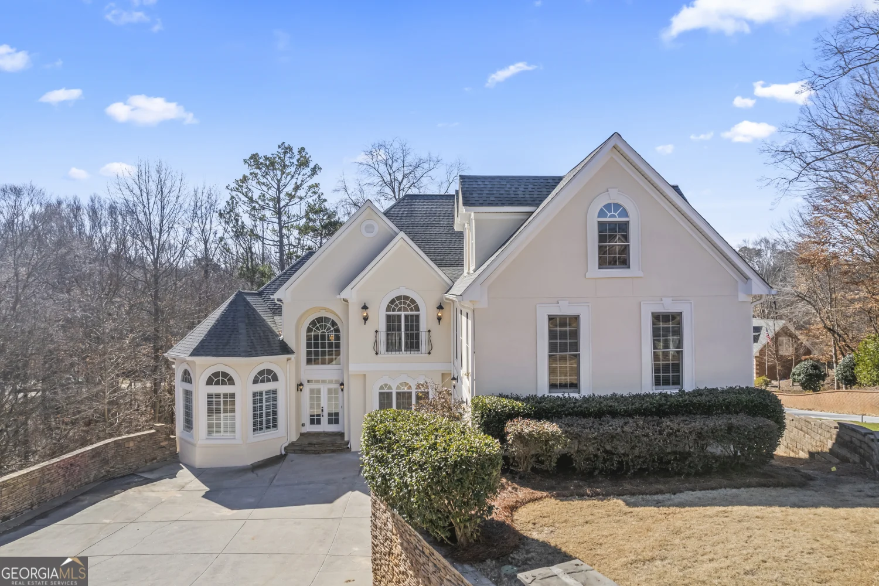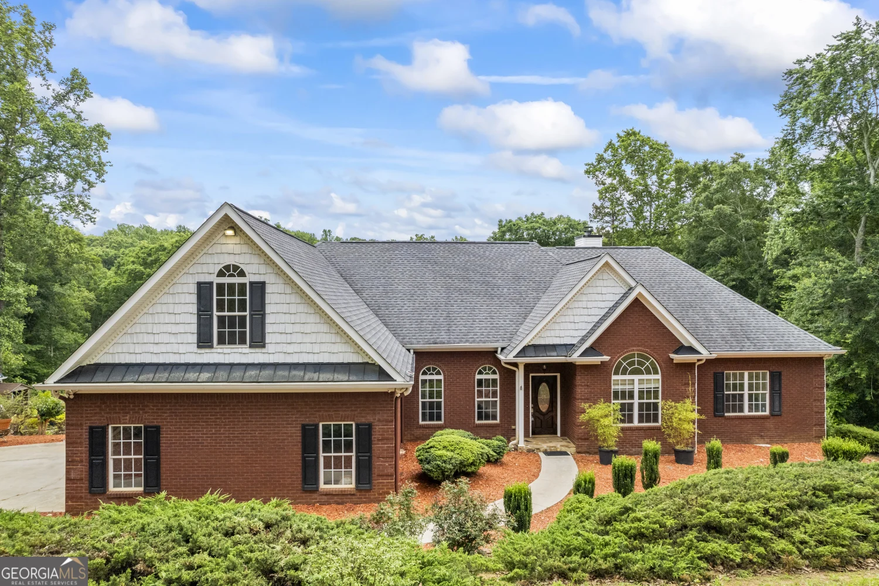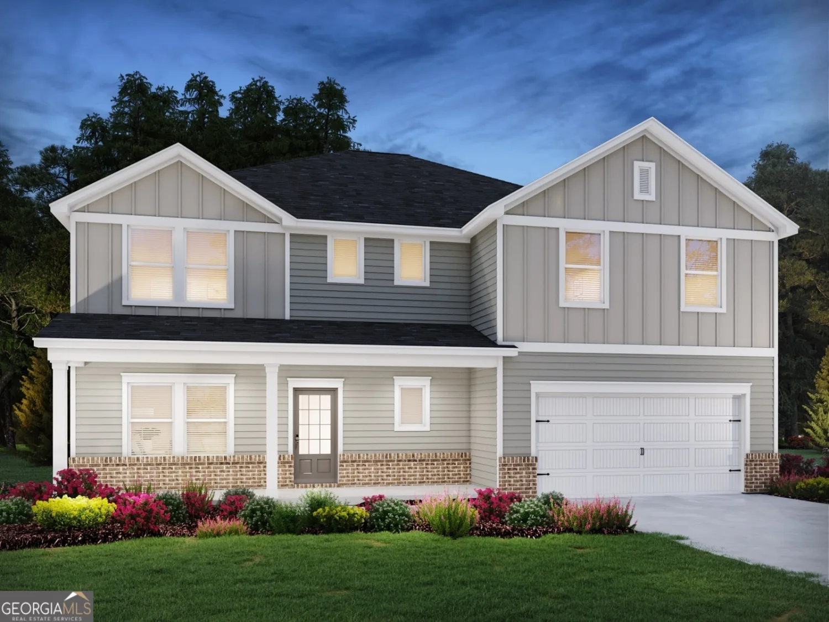1100 ascott wayBraselton, GA 30517
1100 ascott wayBraselton, GA 30517
Description
BRAND NEW ROOF BEING INSTALLED MAY 2025!!! DOUBLE MASTER SUITE - MASTER ON MAIN - MULTI-GENERATIONAL LIVING with Zero Entry Exterior and Garage Access - WHOLE HOME GERERATOR!!! Newly Remodeled Kitchen - Sunbrella Retractable Awning - Amazing Workshop - Endless amounts of Storage and Huge Closets Throughout... This beautiful home located in The Executive Estates of Chateau Elan has all the luxuries you could ever want. Beautifully maintained and clean as a whistle! ROOM FOR POOL! Evening strolls on your golf cart will get you anywhere you want to go including the Winery, 7 Restaurants, OPTIONAL Swim/Tennis, Golf, and access to the Braselton LifePath. Great schools, medical facilities, eateries, boutiques, grocery shopping, fitness facilities, an indoor track, and everything is fully accessible by your golf cart. Fantastic location as getting in and out of the neighborhood to I-85 is quick... Located near private entry gate. This 4 sided brick beauty is your dream home and priced to sell!
Property Details for 1100 Ascott Way
- Subdivision ComplexChateau Elan
- Architectural StyleBrick 4 Side, Traditional
- ExteriorBalcony, Gas Grill
- Parking FeaturesAttached, Garage, Garage Door Opener, Side/Rear Entrance
- Property AttachedYes
LISTING UPDATED:
- StatusActive Under Contract
- MLS #10507120
- Days on Site28
- Taxes$8,685 / year
- HOA Fees$3,003 / month
- MLS TypeResidential
- Year Built2000
- Lot Size1.00 Acres
- CountryBarrow
LISTING UPDATED:
- StatusActive Under Contract
- MLS #10507120
- Days on Site28
- Taxes$8,685 / year
- HOA Fees$3,003 / month
- MLS TypeResidential
- Year Built2000
- Lot Size1.00 Acres
- CountryBarrow
Building Information for 1100 Ascott Way
- StoriesThree Or More
- Year Built2000
- Lot Size1.0000 Acres
Payment Calculator
Term
Interest
Home Price
Down Payment
The Payment Calculator is for illustrative purposes only. Read More
Property Information for 1100 Ascott Way
Summary
Location and General Information
- Community Features: Clubhouse, Fitness Center, Gated, Golf, Playground, Pool, Tennis Court(s)
- Directions: PLEASE USE THESE DIRECTIONS - I85 North to Exit 126 and turn Left onto SR-211 - Go straight around both Round Abouts - Left onto Thompson Mill Rd. (at the Chick-fil-A) - Left into Chateau Elan at the Guard Gate (Autumn Maple Rd.) - Continue straight all the way to Golf Club Drive and turn Right - Go
- Coordinates: 34.097168,-83.823002
School Information
- Elementary School: Bramlett
- Middle School: Russell
- High School: Winder Barrow
Taxes and HOA Information
- Parcel Number: BR022 032
- Tax Year: 2024
- Association Fee Includes: Maintenance Grounds, Reserve Fund, Security
Virtual Tour
Parking
- Open Parking: No
Interior and Exterior Features
Interior Features
- Cooling: Ceiling Fan(s), Central Air, Zoned
- Heating: Central, Forced Air, Natural Gas, Zoned
- Appliances: Dishwasher, Disposal, Double Oven, Microwave
- Basement: Bath Finished, Exterior Entry, Finished, Full
- Fireplace Features: Factory Built, Family Room, Gas Log, Gas Starter
- Flooring: Carpet, Hardwood
- Interior Features: Bookcases, Master On Main Level, Walk-In Closet(s)
- Levels/Stories: Three Or More
- Window Features: Double Pane Windows
- Kitchen Features: Breakfast Room, Kitchen Island
- Main Bedrooms: 1
- Total Half Baths: 2
- Bathrooms Total Integer: 6
- Main Full Baths: 1
- Bathrooms Total Decimal: 5
Exterior Features
- Construction Materials: Brick
- Roof Type: Composition
- Security Features: Smoke Detector(s)
- Laundry Features: In Hall
- Pool Private: No
Property
Utilities
- Sewer: Public Sewer
- Utilities: Cable Available, Electricity Available, Natural Gas Available, Underground Utilities, Water Available
- Water Source: Public
Property and Assessments
- Home Warranty: Yes
- Property Condition: Resale
Green Features
Lot Information
- Common Walls: No Common Walls
- Lot Features: Corner Lot
Multi Family
- Number of Units To Be Built: Square Feet
Rental
Rent Information
- Land Lease: Yes
Public Records for 1100 Ascott Way
Tax Record
- 2024$8,685.00 ($723.75 / month)
Home Facts
- Beds4
- Baths4
- StoriesThree Or More
- Lot Size1.0000 Acres
- StyleSingle Family Residence
- Year Built2000
- APNBR022 032
- CountyBarrow
- Fireplaces1


