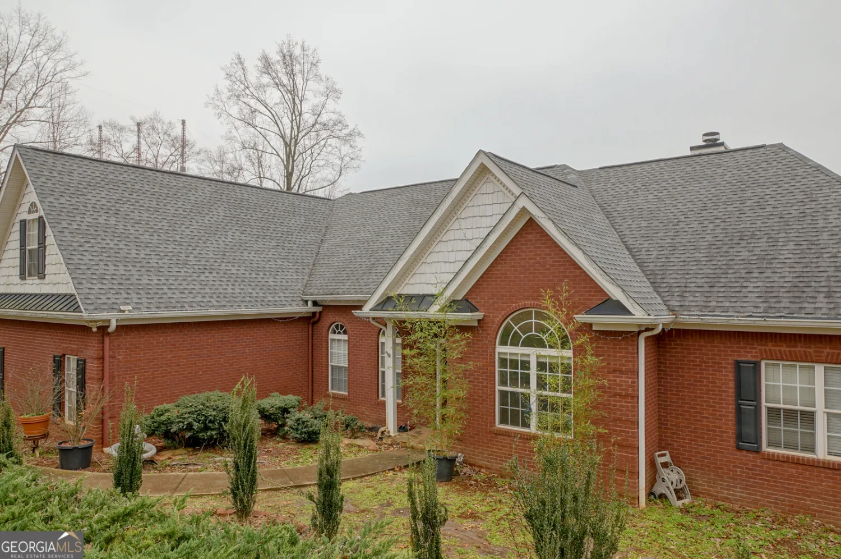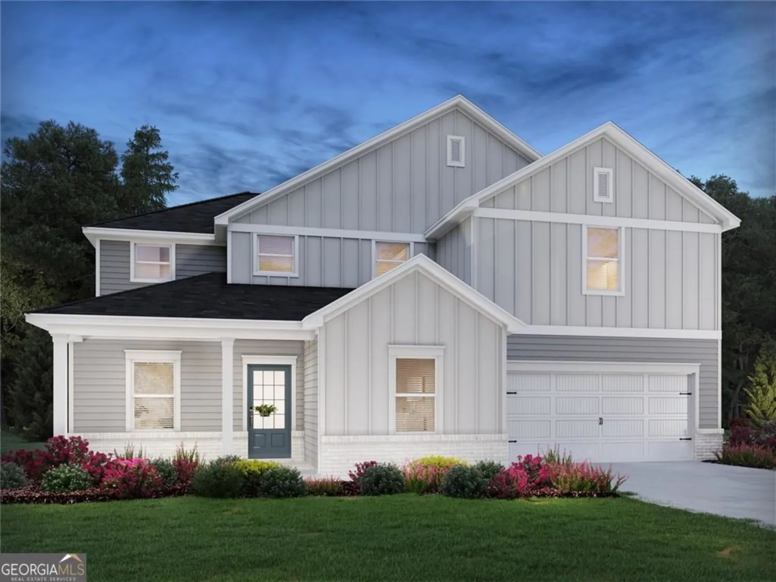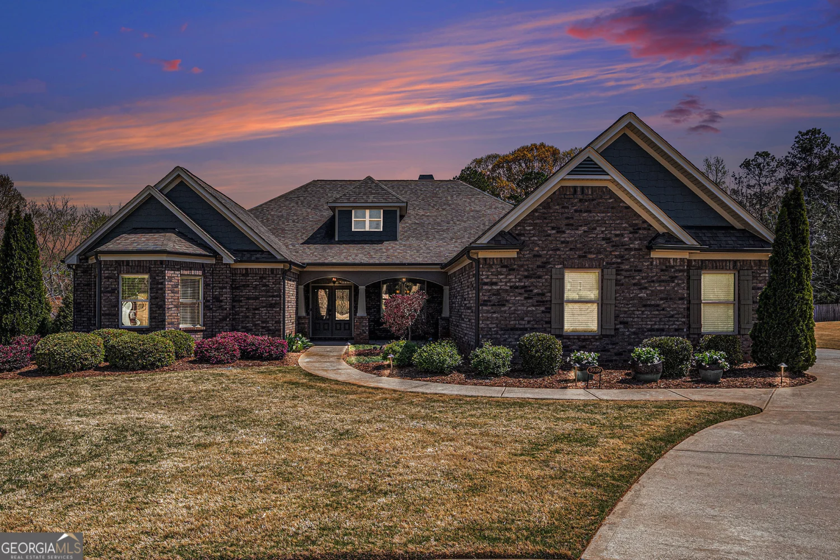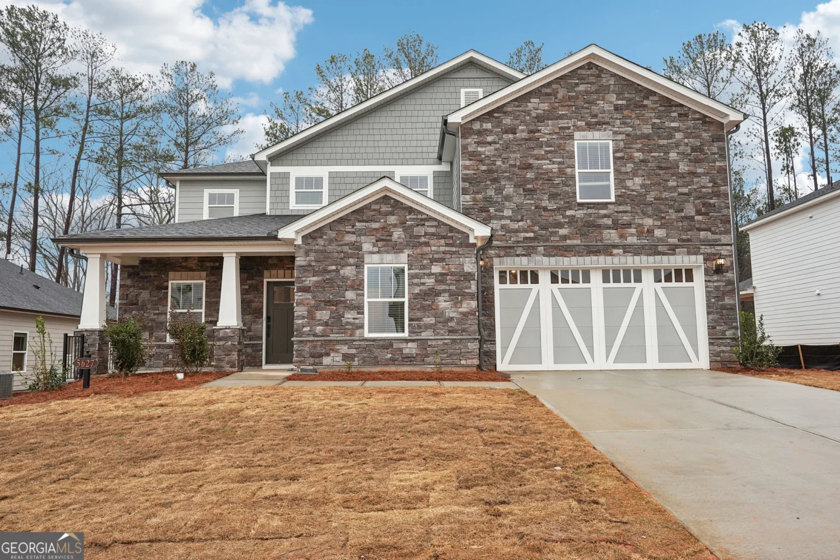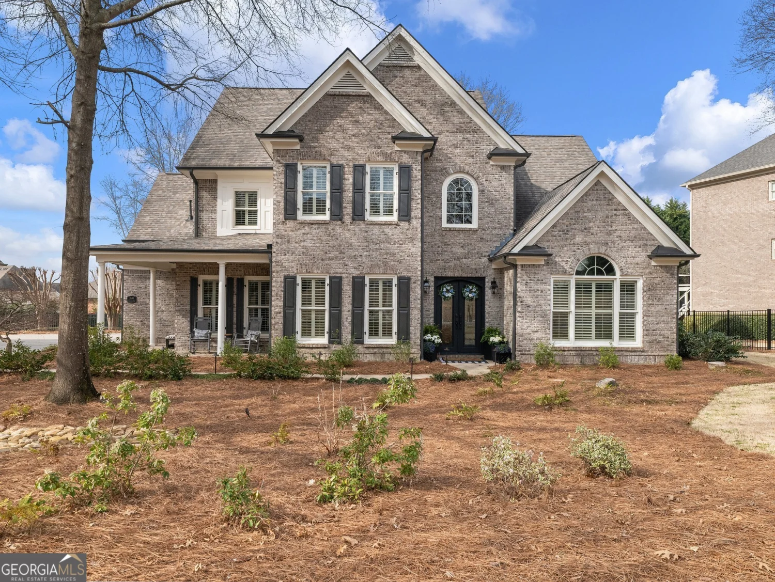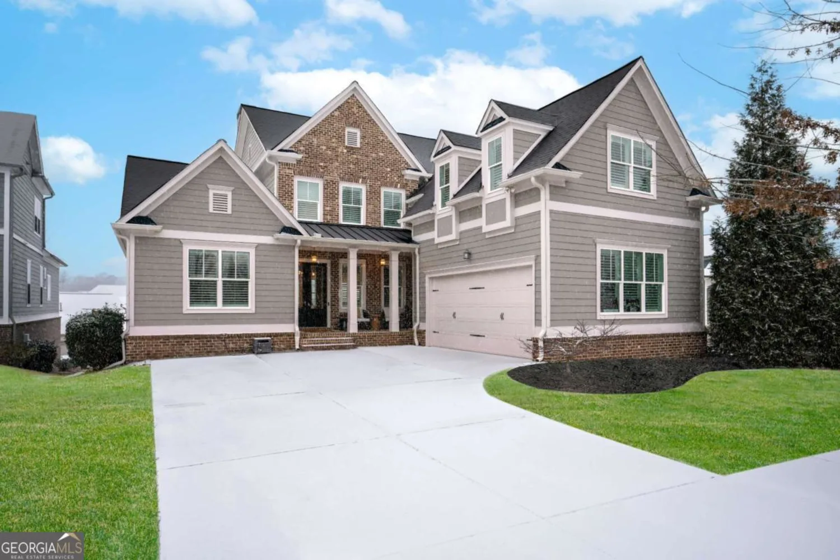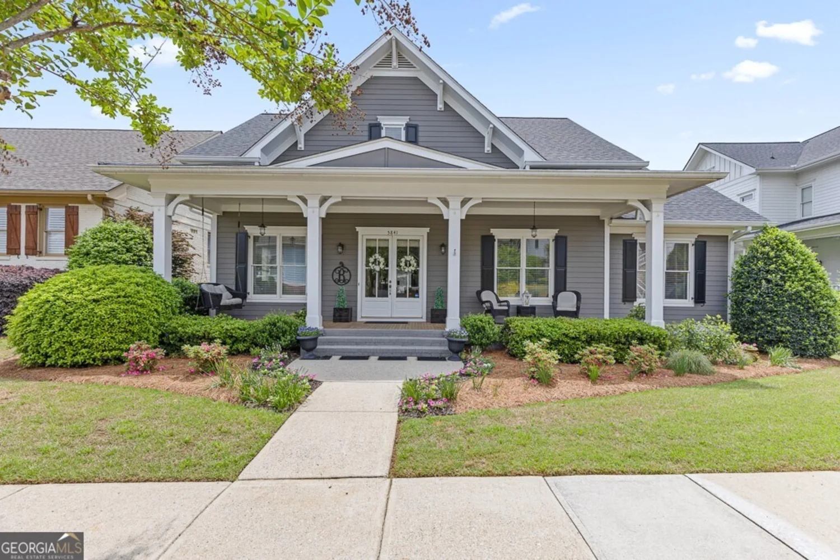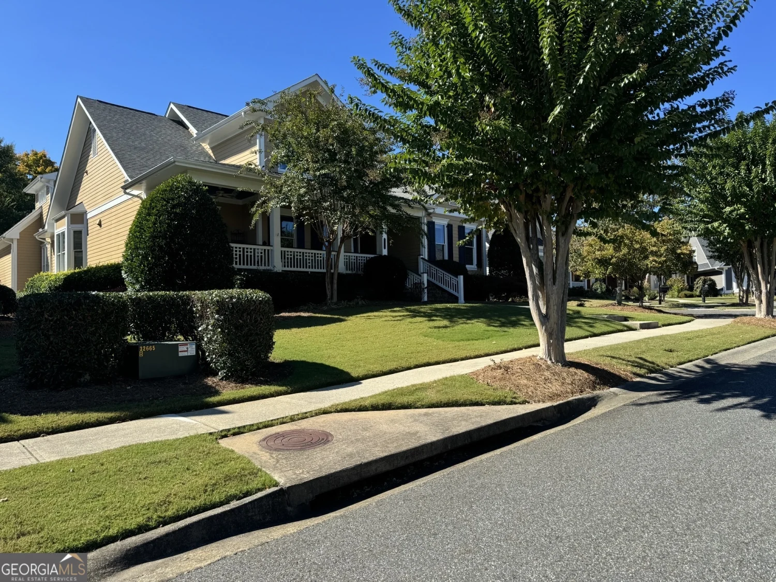1971 burgundy driveBraselton, GA 30517
1971 burgundy driveBraselton, GA 30517
Description
Tucked away on a peaceful cul-de-sac, this stunning 4-bedroom, 3.5-bathroom home in the highly sought-after gated community of Chateau Elan awaits you. From the moment you step into the grand two-story foyer, you'll feel right at home, with a formal dining room on one side and a spacious office on the other. Natural light pours in throughout, highlighting the fresh paint, updated lighting fixtures, and the beautifully refreshed kitchen and bathrooms that consist of brand-new countertops. The kitchen features a large island, plenty of cabinet space, recessed lighting, and a cozy breakfast nook that flows seamlessly into the inviting living room, complete with a gorgeous stone fireplace and built-in shelving. The primary suite on the main level has tray ceilings, two walk-in closets, and a relaxing en-suite bathroom with double vanities, a soaking tub, and a separate shower. The laundry room on this level has its own sink which adds a touch of extra convenience. Upstairs, an open catwalk that overlooks the living room and foyer, leads to three spacious bedrooms, two of which share a Jack and Jill bathroom. There is also additional office/playroom space. The unfinished basement offers endless possibilities for storage or future customization. With its modern updates and prime location, this home is ready for you to move in and make it your own!
Property Details for 1971 Burgundy Drive
- Subdivision ComplexChateau Elan
- Architectural StyleTraditional
- Parking FeaturesAttached, Garage, Garage Door Opener, Parking Pad, Side/Rear Entrance
- Property AttachedYes
- Waterfront FeaturesCreek
LISTING UPDATED:
- StatusActive
- MLS #10456564
- Days on Site92
- Taxes$9,703.77 / year
- MLS TypeResidential
- Year Built2003
- Lot Size1.22 Acres
- CountryBarrow
LISTING UPDATED:
- StatusActive
- MLS #10456564
- Days on Site92
- Taxes$9,703.77 / year
- MLS TypeResidential
- Year Built2003
- Lot Size1.22 Acres
- CountryBarrow
Building Information for 1971 Burgundy Drive
- StoriesThree Or More
- Year Built2003
- Lot Size1.2200 Acres
Payment Calculator
Term
Interest
Home Price
Down Payment
The Payment Calculator is for illustrative purposes only. Read More
Property Information for 1971 Burgundy Drive
Summary
Location and General Information
- Community Features: Golf, Pool, Tennis Court(s)
- Directions: From downtown Braselton, head north on Hwy 53 W/Green St toward Centennial Wy. Turn left onto GA-124 W. Turn right onto Jesse Cronic Rd. Continue onto Thompson Mill Rd. Continue onto Liberty Church Rd. Continue onto Golf Club Dr. Turn left onto Burgundy Dr.
- Coordinates: 34.106522,-83.821737
School Information
- Elementary School: Bramlett
- Middle School: Russell
- High School: Winder Barrow
Taxes and HOA Information
- Parcel Number: BR020A 029
- Tax Year: 23
- Association Fee Includes: Trash
Virtual Tour
Parking
- Open Parking: Yes
Interior and Exterior Features
Interior Features
- Cooling: Electric
- Heating: Electric
- Appliances: Cooktop, Dishwasher, Microwave, Oven, Stainless Steel Appliance(s)
- Basement: Unfinished
- Fireplace Features: Living Room
- Flooring: Carpet, Hardwood
- Interior Features: Bookcases, Double Vanity, High Ceilings, Master On Main Level, Separate Shower, Soaking Tub, Tray Ceiling(s), Entrance Foyer, Vaulted Ceiling(s), Walk-In Closet(s)
- Levels/Stories: Three Or More
- Kitchen Features: Breakfast Area, Kitchen Island, Solid Surface Counters
- Main Bedrooms: 1
- Total Half Baths: 1
- Bathrooms Total Integer: 4
- Main Full Baths: 1
- Bathrooms Total Decimal: 3
Exterior Features
- Construction Materials: Stucco
- Patio And Porch Features: Deck
- Roof Type: Other
- Security Features: Gated Community, Smoke Detector(s)
- Laundry Features: In Hall
- Pool Private: No
Property
Utilities
- Sewer: Public Sewer
- Utilities: Electricity Available, Water Available
- Water Source: Public
Property and Assessments
- Home Warranty: Yes
- Property Condition: Resale
Green Features
Lot Information
- Above Grade Finished Area: 5303
- Common Walls: No Common Walls
- Lot Features: Cul-De-Sac
- Waterfront Footage: Creek
Multi Family
- Number of Units To Be Built: Square Feet
Rental
Rent Information
- Land Lease: Yes
Public Records for 1971 Burgundy Drive
Tax Record
- 23$9,703.77 ($808.65 / month)
Home Facts
- Beds4
- Baths3
- Total Finished SqFt5,303 SqFt
- Above Grade Finished5,303 SqFt
- StoriesThree Or More
- Lot Size1.2200 Acres
- StyleSingle Family Residence
- Year Built2003
- APNBR020A 029
- CountyBarrow
- Fireplaces1


