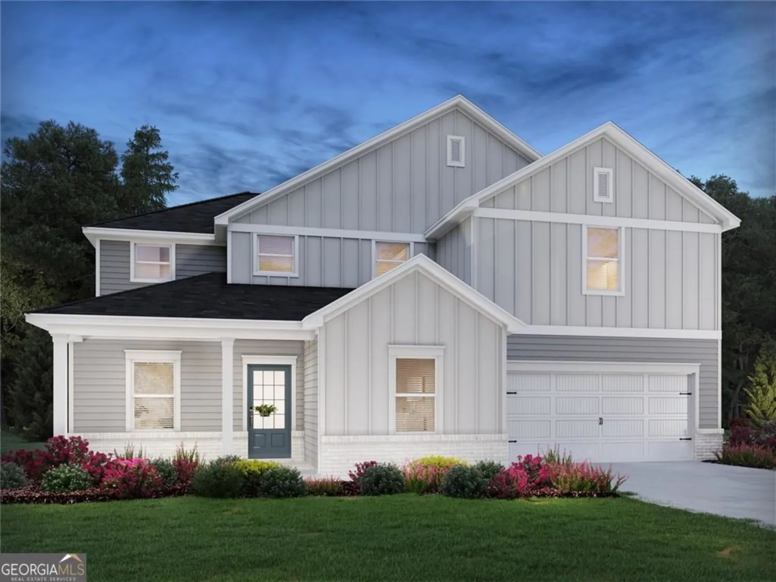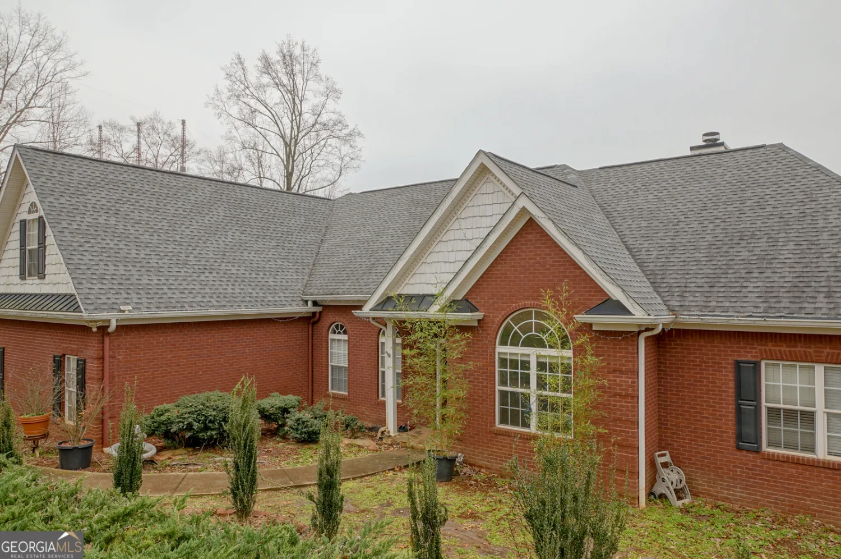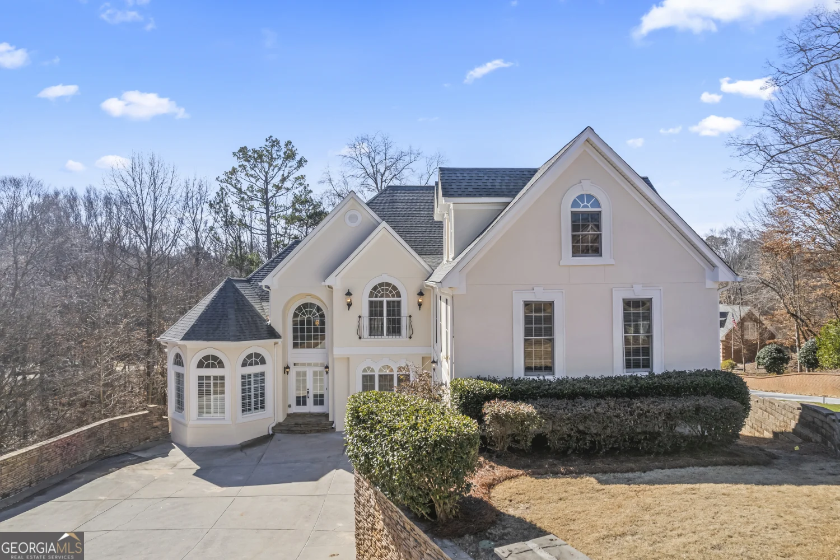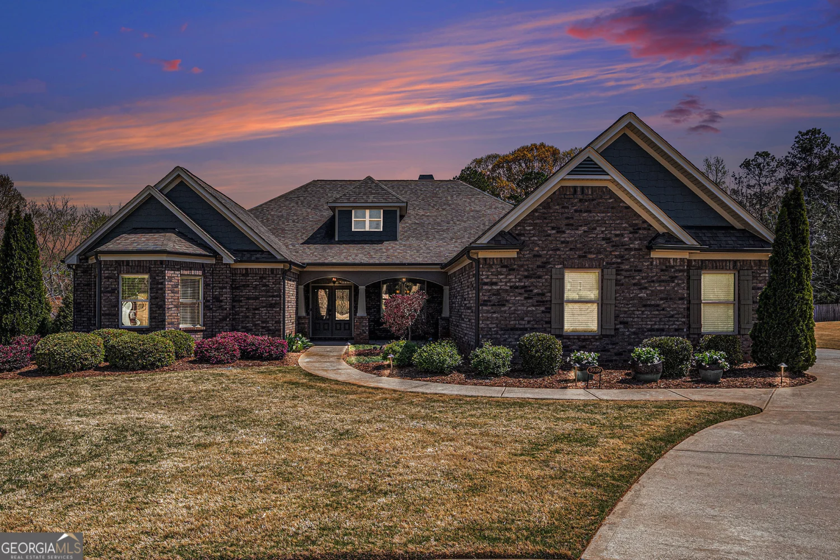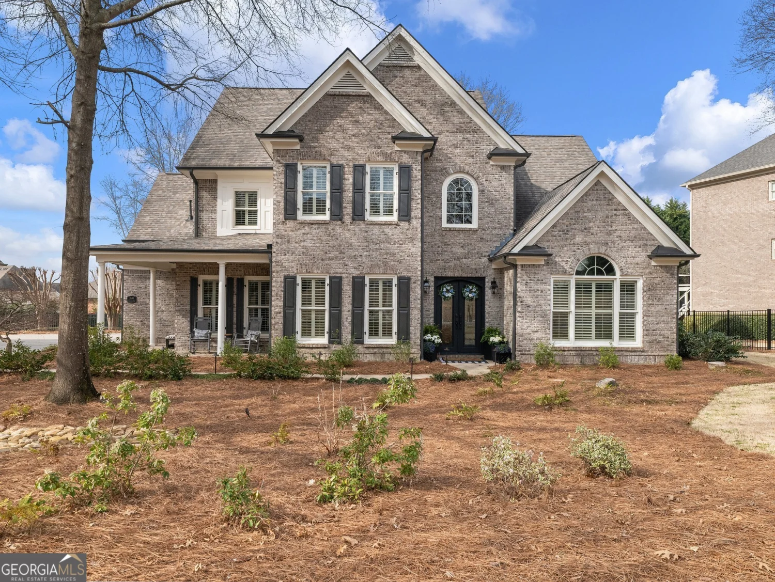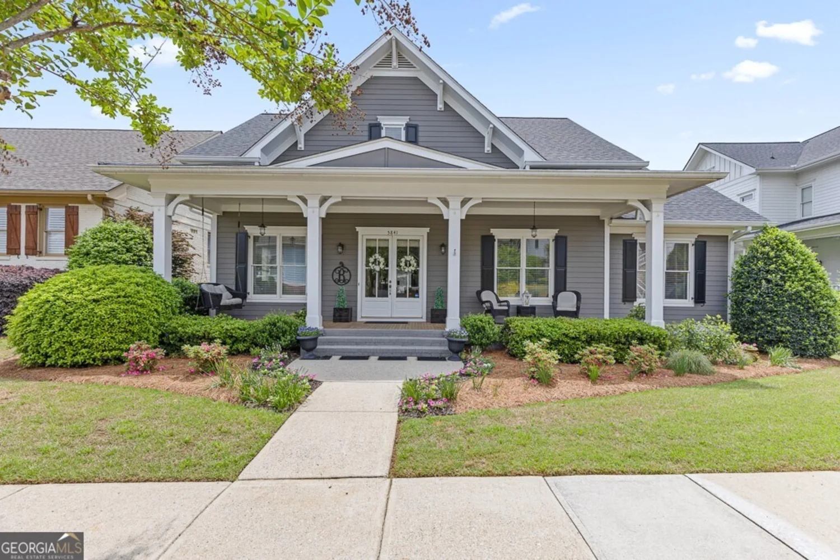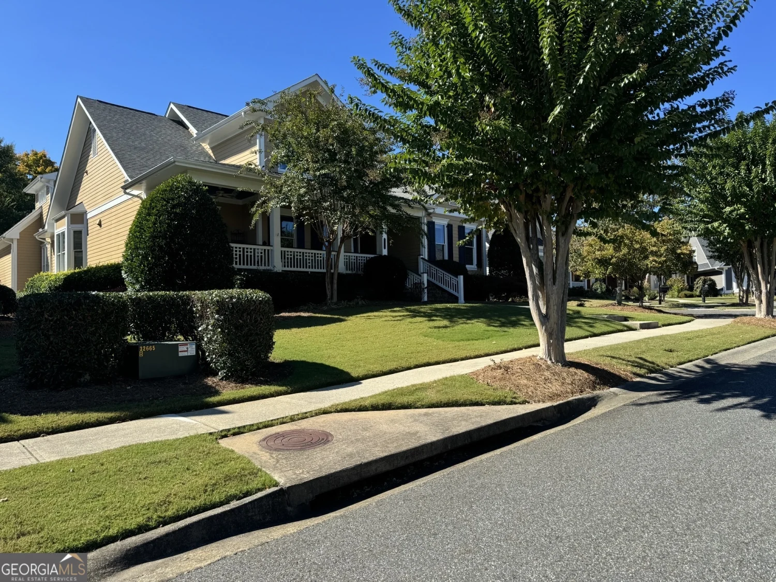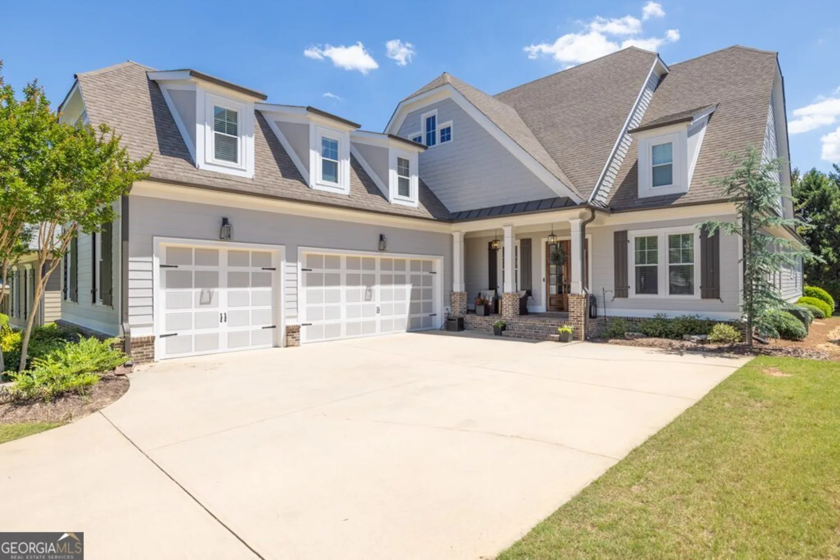2488 red wine oak driveBraselton, GA 30517
2488 red wine oak driveBraselton, GA 30517
Description
LOOK AT THE PICTURES! Welcome to this STUNNING 5-bedroom, 4.5-bath home with 3 car garage on FULL finished basement nestled in the prestigious, gated golf community of Chateau Elan. Offering an unparalleled blend of luxury and comfort, this residence features a spacious primary suite on the main level with a fully renovated bath with frameless shower and soaking tub. The home has been meticulously updated and almost EVERYTHING has been redone to include: New roof, new flooring, updated lighting throughout, custom paint, tankless water heater, new fixtures, new fireplace, built in bookcases in upstairs media room, full finished basement, and so much more. The chef-inspired kitchen has been fully renovated, offering top-of-the-line finishes, custom cabinetry, custom island, new appliances, and an expansive layout perfect for both everyday living and entertaining. Every bathroom has been thoughtfully updated to offer a spa-like experience, blending modern design with comfort to include shower doors, custom tile, and new vanities & top of the line fixtures. The finished basement of this home offers an impressive 2,200 sqft of living space to include a spacious bedroom with a walk-in closet, a fully equipped gym space, a large full bathroom, an expansive multi-purpose room that could serve as a home theater, game room, or additional family room, and 400 sqft of heated unfinished area for storage. The additional 3rd car garage is located in the basement accessed by a alley-accessed road for residents. This home is set within the renowned Chateau Elan community to enjoy access to world-class amenities, including a championship golf course, tennis courts, fitness center, and resort-style pool. With 24-hour security and close proximity to dining, shopping, and entertainment, this home truly offers the best in luxury living. Home is located in the highly sought after Creekside section where lawncare is included in the HOA dues. Move in Ready!
Property Details for 2488 Red Wine Oak Drive
- Subdivision ComplexChateau Elan
- Architectural StyleTraditional
- ExteriorSprinkler System
- Num Of Parking Spaces3
- Parking FeaturesAttached, Garage, Garage Door Opener, Side/Rear Entrance
- Property AttachedYes
LISTING UPDATED:
- StatusActive
- MLS #10508574
- Days on Site0
- Taxes$9,856 / year
- HOA Fees$4,080 / month
- MLS TypeResidential
- Year Built2015
- Lot Size0.24 Acres
- CountryGwinnett
LISTING UPDATED:
- StatusActive
- MLS #10508574
- Days on Site0
- Taxes$9,856 / year
- HOA Fees$4,080 / month
- MLS TypeResidential
- Year Built2015
- Lot Size0.24 Acres
- CountryGwinnett
Building Information for 2488 Red Wine Oak Drive
- StoriesTwo
- Year Built2015
- Lot Size0.2400 Acres
Payment Calculator
Term
Interest
Home Price
Down Payment
The Payment Calculator is for illustrative purposes only. Read More
Property Information for 2488 Red Wine Oak Drive
Summary
Location and General Information
- Community Features: Clubhouse, Fitness Center, Gated, Golf, Playground, Pool, Sidewalks, Street Lights, Swim Team, Tennis Court(s), Tennis Team
- Directions: NAVIGATE TO CHATEAU ELAN GUEST GATE ADDRESS: 2585 Autumn Maple Dr, Braselton, GA 30517 I-85 to Exit 126 for Winder and Chateau Elan. Turn Left on Hwy 211. Turn Left at traffic light at Thompson Mill Rd. Turn Left on Autumn Maple Drive. Show guard your business card for access, and have your clients
- Coordinates: 34.110177,-83.841551
School Information
- Elementary School: Duncan Creek
- Middle School: Frank N Osborne
- High School: Mill Creek
Taxes and HOA Information
- Parcel Number: R3006A070
- Tax Year: 2024
- Association Fee Includes: Maintenance Grounds, Management Fee, Private Roads, Reserve Fund, Security, Swimming, Tennis
- Tax Lot: 229
Virtual Tour
Parking
- Open Parking: No
Interior and Exterior Features
Interior Features
- Cooling: Ceiling Fan(s), Central Air, Electric, Zoned
- Heating: Central, Forced Air, Natural Gas, Zoned
- Appliances: Dishwasher, Disposal, Double Oven, Gas Water Heater, Microwave, Tankless Water Heater
- Basement: Bath Finished, Daylight, Exterior Entry, Finished, Full, Interior Entry
- Fireplace Features: Family Room
- Flooring: Carpet, Hardwood, Tile
- Interior Features: Bookcases, Double Vanity, High Ceilings, Master On Main Level, Separate Shower, Soaking Tub, Tile Bath, Tray Ceiling(s), Walk-In Closet(s)
- Levels/Stories: Two
- Window Features: Double Pane Windows
- Kitchen Features: Breakfast Area, Kitchen Island, Solid Surface Counters, Walk-in Pantry
- Foundation: Block
- Main Bedrooms: 1
- Total Half Baths: 1
- Bathrooms Total Integer: 5
- Main Full Baths: 1
- Bathrooms Total Decimal: 4
Exterior Features
- Construction Materials: Concrete
- Fencing: Back Yard, Fenced
- Patio And Porch Features: Deck, Patio, Porch
- Roof Type: Composition
- Security Features: Gated Community, Smoke Detector(s)
- Laundry Features: Other
- Pool Private: No
Property
Utilities
- Sewer: Public Sewer
- Utilities: Cable Available, Electricity Available, High Speed Internet, Natural Gas Available, None, Sewer Connected, Underground Utilities, Water Available
- Water Source: Public
Property and Assessments
- Home Warranty: Yes
- Property Condition: Resale
Green Features
Lot Information
- Above Grade Finished Area: 3797
- Common Walls: No Common Walls
- Lot Features: Level
Multi Family
- Number of Units To Be Built: Square Feet
Rental
Rent Information
- Land Lease: Yes
- Occupant Types: Vacant
Public Records for 2488 Red Wine Oak Drive
Tax Record
- 2024$9,856.00 ($821.33 / month)
Home Facts
- Beds5
- Baths4
- Total Finished SqFt5,997 SqFt
- Above Grade Finished3,797 SqFt
- Below Grade Finished2,200 SqFt
- StoriesTwo
- Lot Size0.2400 Acres
- StyleSingle Family Residence
- Year Built2015
- APNR3006A070
- CountyGwinnett
- Fireplaces1


