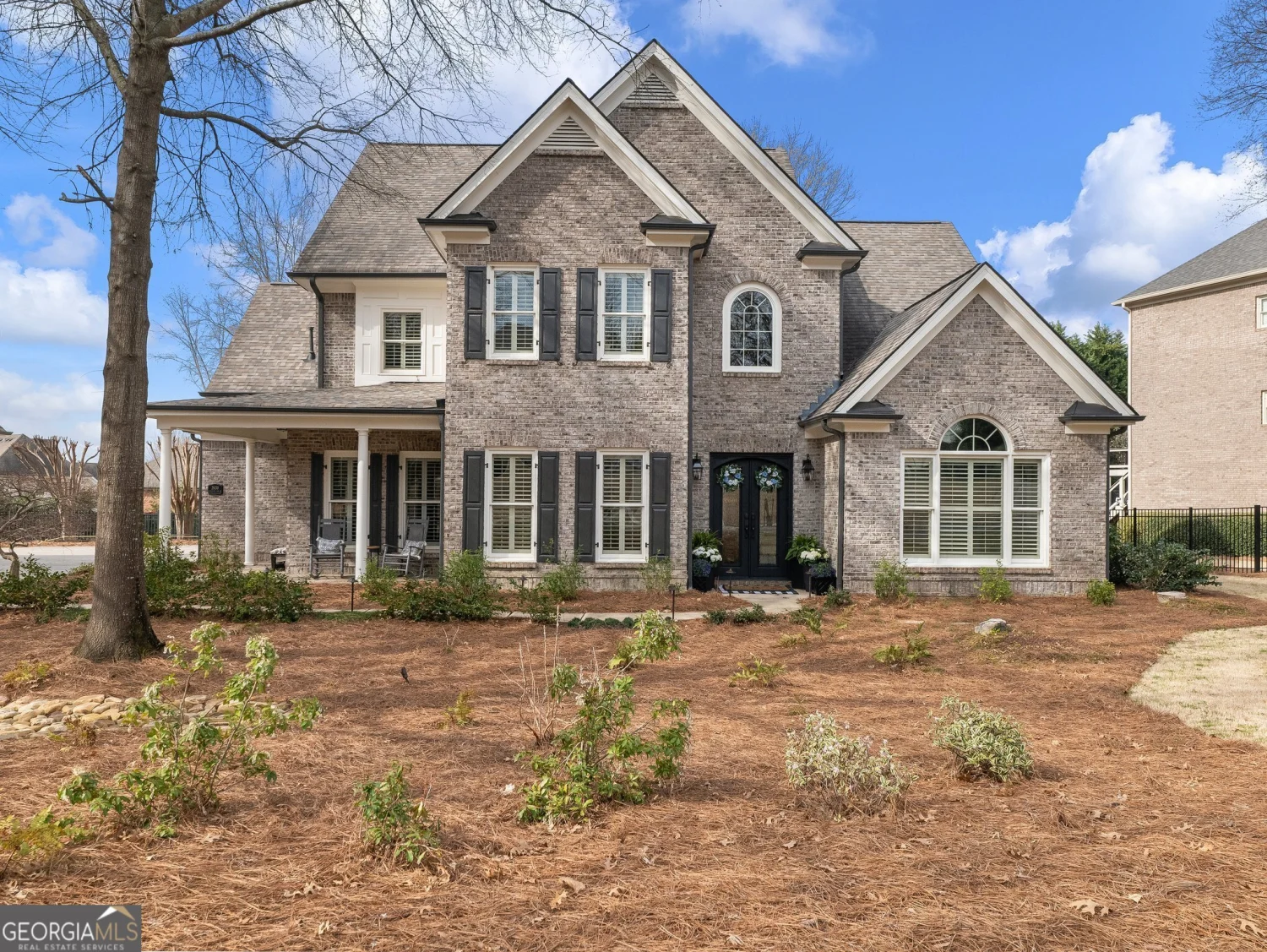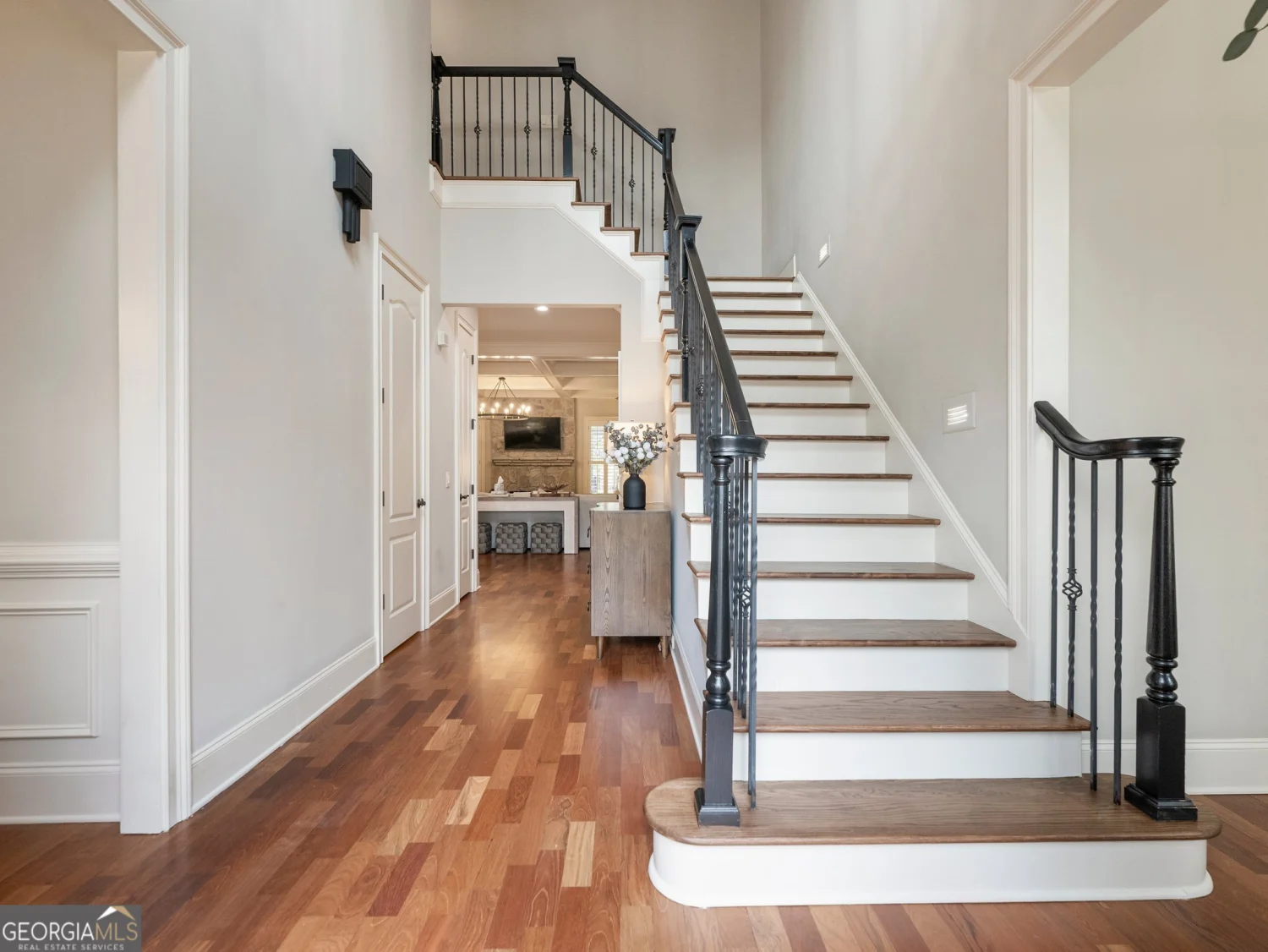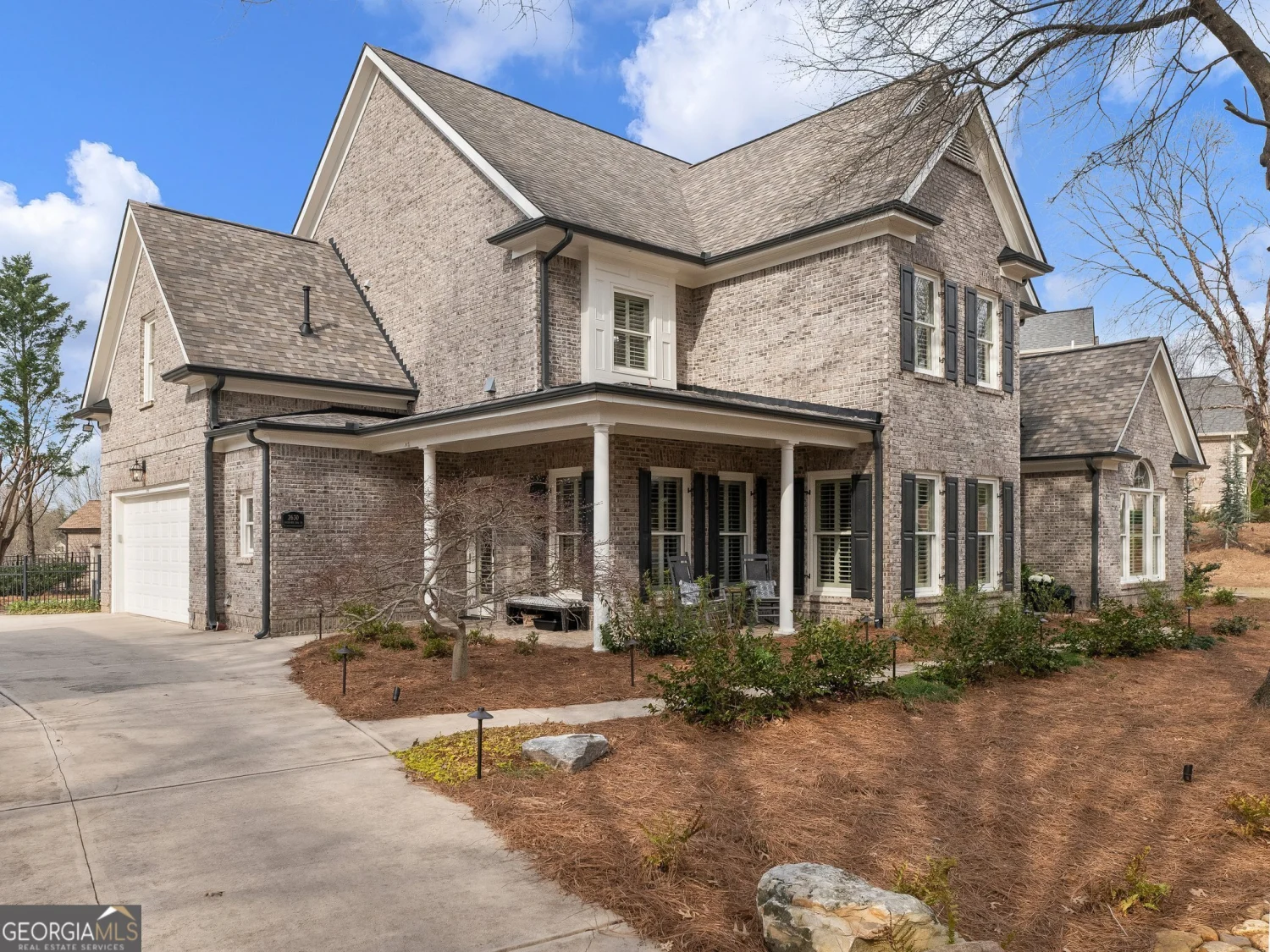2630 shumard oak driveBraselton, GA 30517
2630 shumard oak driveBraselton, GA 30517
Description
Current photos coming shortly. Welcome home to Chateau Life! This all brick home has been recently updated throughout and features hardwood floors throughout the main level, Owners Suite on the main level, high ceilings with 8' doors on the main level, large office/den with vaulted ceilings, open concept kitchen overlooking the fireside Great Room with easy access to a level backyard. Upstairs are 3 additional bedrooms, one with a private bath and the other 2 offer a Jack/Jill style bathroom each with their own vanity area. Also upstairs is a very large bonus/media room with custom built ins and beverage bar. The fenced backyard offers a wonderful outdoor living area with a vaulted/beamed covered patio with a cozy large stone fireplace and built in grill area. One of the best features of this home is the lack of stairs going in/out of the home from the main level.....it truly makes for easy indoor/outdoor living, easy for pets and young children and for anyone that doesn't like or cannot do steps. The home offers 3 garages, two are attached side entry and one separate garage along with plenty of driveway space for parking and playing. Plantation shutters throughout the home, gorgeous double iron entry doors and a front side porch perfect for the southern rocking chairs and friendship door into the home. This particular home does not require membership to the Chateau Elan Sports Club (Swim/tennis, fitness), that is an optional feature. Chateau Elan is a gated golf course community that is conveniently located to I-85 and all that the metro Atlanta area has to offer. The neighborhood is adjacent to the Chateau Elan Resort, Spa and Winery and is golf cart friendly within the gated community and in the areas surrounding the community via the Braselton LifePath. The neighborhood is within 5 minutes of the Northeast Georgia Medical Center/Hospital campus as well as numerous grocery stores, restaurants and services.
Property Details for 2630 Shumard Oak Drive
- Subdivision ComplexChateau Elan
- Architectural StyleBrick 4 Side, Traditional
- ExteriorGas Grill, Other
- Parking FeaturesGarage, Side/Rear Entrance
- Property AttachedYes
LISTING UPDATED:
- StatusPending
- MLS #10480057
- Days on Site60
- Taxes$11,392 / year
- HOA Fees$2,200 / month
- MLS TypeResidential
- Year Built2004
- Lot Size0.45 Acres
- CountryGwinnett
Go tour this home
LISTING UPDATED:
- StatusPending
- MLS #10480057
- Days on Site60
- Taxes$11,392 / year
- HOA Fees$2,200 / month
- MLS TypeResidential
- Year Built2004
- Lot Size0.45 Acres
- CountryGwinnett
Go tour this home
Building Information for 2630 Shumard Oak Drive
- StoriesTwo
- Year Built2004
- Lot Size0.4500 Acres
Payment Calculator
Term
Interest
Home Price
Down Payment
The Payment Calculator is for illustrative purposes only. Read More
Property Information for 2630 Shumard Oak Drive
Summary
Location and General Information
- Community Features: Fitness Center, Gated, Golf, Playground, Pool, Sidewalks, Street Lights, Swim Team, Tennis Court(s)
- Directions: GPS. Eer through the guard gate located at 2585 Autumn Maple, all other gates are residence only. Exit 126 off of I-85 North. Left and continue through the round-abouts and until you get to Thompson Mill Rd. (Chick-Fil-A at corner). Left at the light, second gated community on the left side.
- Coordinates: 34.112668,-83.833948
School Information
- Elementary School: Duncan Creek
- Middle School: Frank N Osborne
- High School: Mill Creek
Taxes and HOA Information
- Parcel Number: R3005 411
- Tax Year: 2024
- Association Fee Includes: Maintenance Grounds, Private Roads, Reserve Fund, Security
Virtual Tour
Parking
- Open Parking: No
Interior and Exterior Features
Interior Features
- Cooling: Zoned
- Heating: Natural Gas, Zoned
- Appliances: Dishwasher, Disposal, Microwave, Refrigerator
- Basement: None
- Fireplace Features: Gas Starter, Other, Outside
- Flooring: Carpet, Hardwood
- Interior Features: Double Vanity, Master On Main Level, Tray Ceiling(s), Walk-In Closet(s), Wet Bar
- Levels/Stories: Two
- Window Features: Double Pane Windows
- Kitchen Features: Breakfast Bar, Breakfast Room, Kitchen Island, Walk-in Pantry
- Main Bedrooms: 1
- Total Half Baths: 1
- Bathrooms Total Integer: 4
- Main Full Baths: 1
- Bathrooms Total Decimal: 3
Exterior Features
- Construction Materials: Block
- Patio And Porch Features: Patio
- Roof Type: Composition
- Security Features: Security System, Smoke Detector(s)
- Laundry Features: Common Area
- Pool Private: No
- Other Structures: Garage(s), Outdoor Kitchen
Property
Utilities
- Sewer: Public Sewer
- Utilities: Cable Available, Electricity Available, High Speed Internet, Natural Gas Available, Phone Available, Sewer Available, Underground Utilities, Water Available
- Water Source: Public
Property and Assessments
- Home Warranty: Yes
- Property Condition: Resale
Green Features
Lot Information
- Above Grade Finished Area: 3564
- Common Walls: No Common Walls
- Lot Features: Level
Multi Family
- Number of Units To Be Built: Square Feet
Rental
Rent Information
- Land Lease: Yes
Public Records for 2630 Shumard Oak Drive
Tax Record
- 2024$11,392.00 ($949.33 / month)
Home Facts
- Beds4
- Baths3
- Total Finished SqFt3,564 SqFt
- Above Grade Finished3,564 SqFt
- StoriesTwo
- Lot Size0.4500 Acres
- StyleSingle Family Residence
- Year Built2004
- APNR3005 411
- CountyGwinnett
- Fireplaces3
Similar Homes
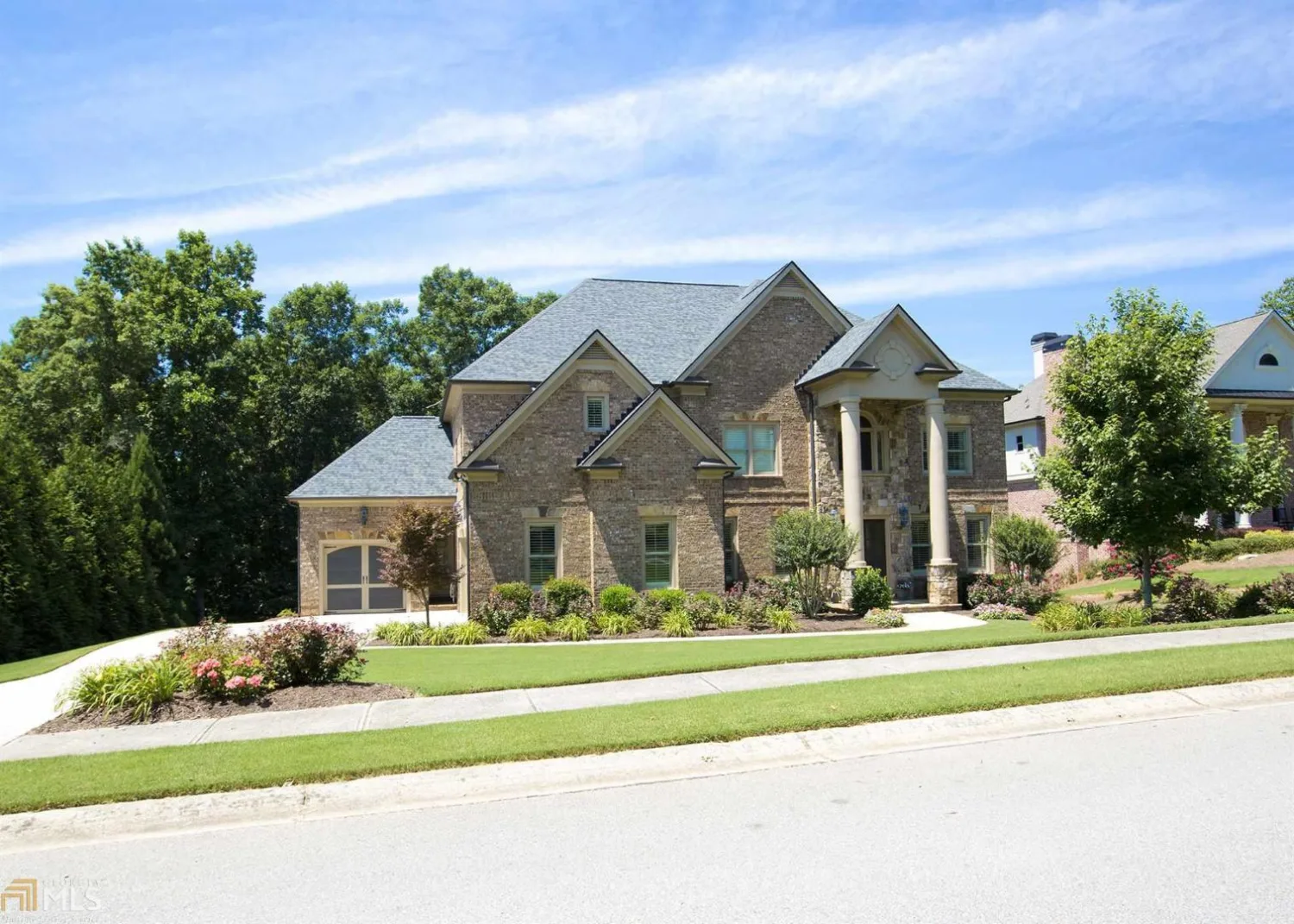
2284 Northern Oak Drive
Braselton, GA 30517
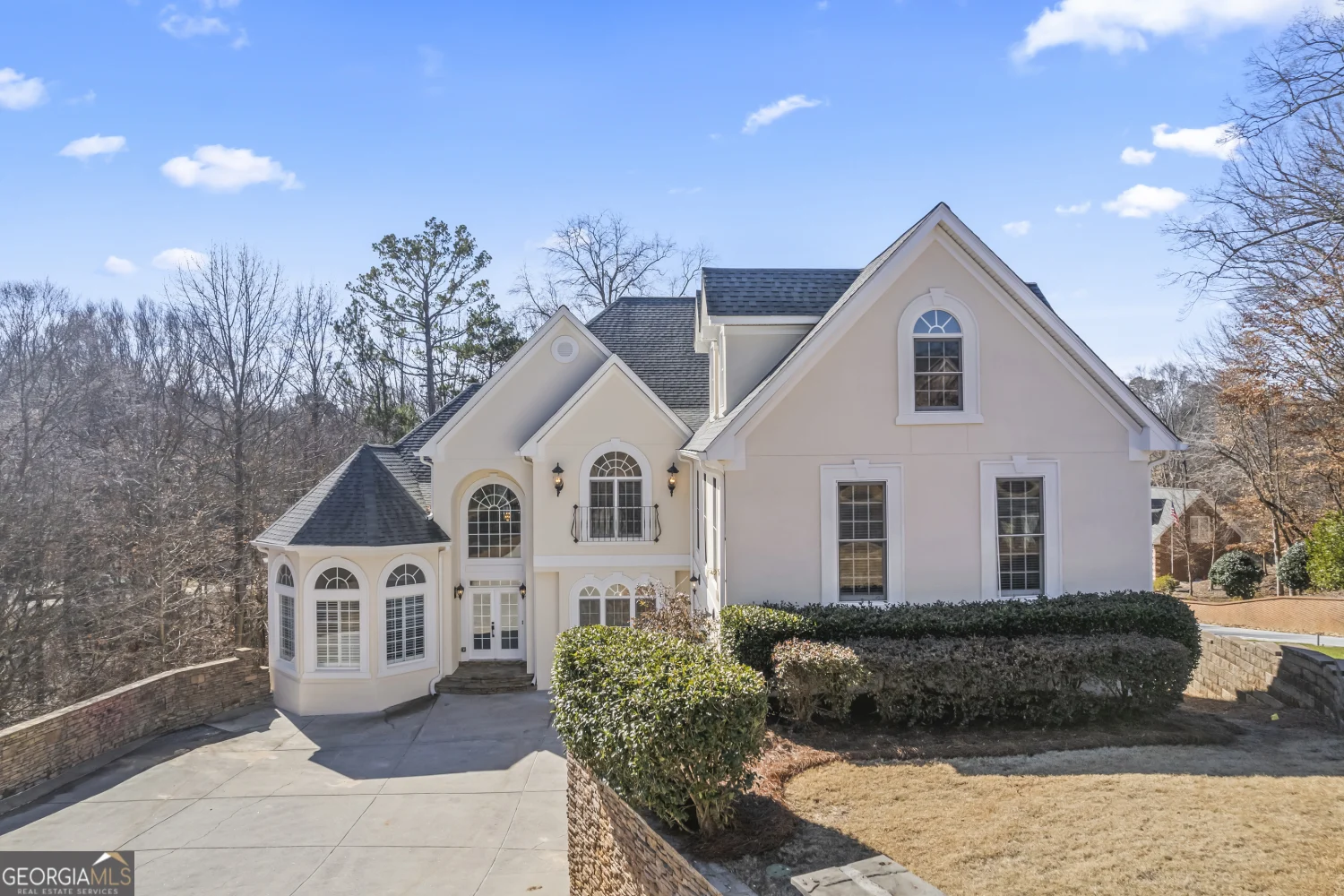
1971 Burgundy Drive
Braselton, GA 30517
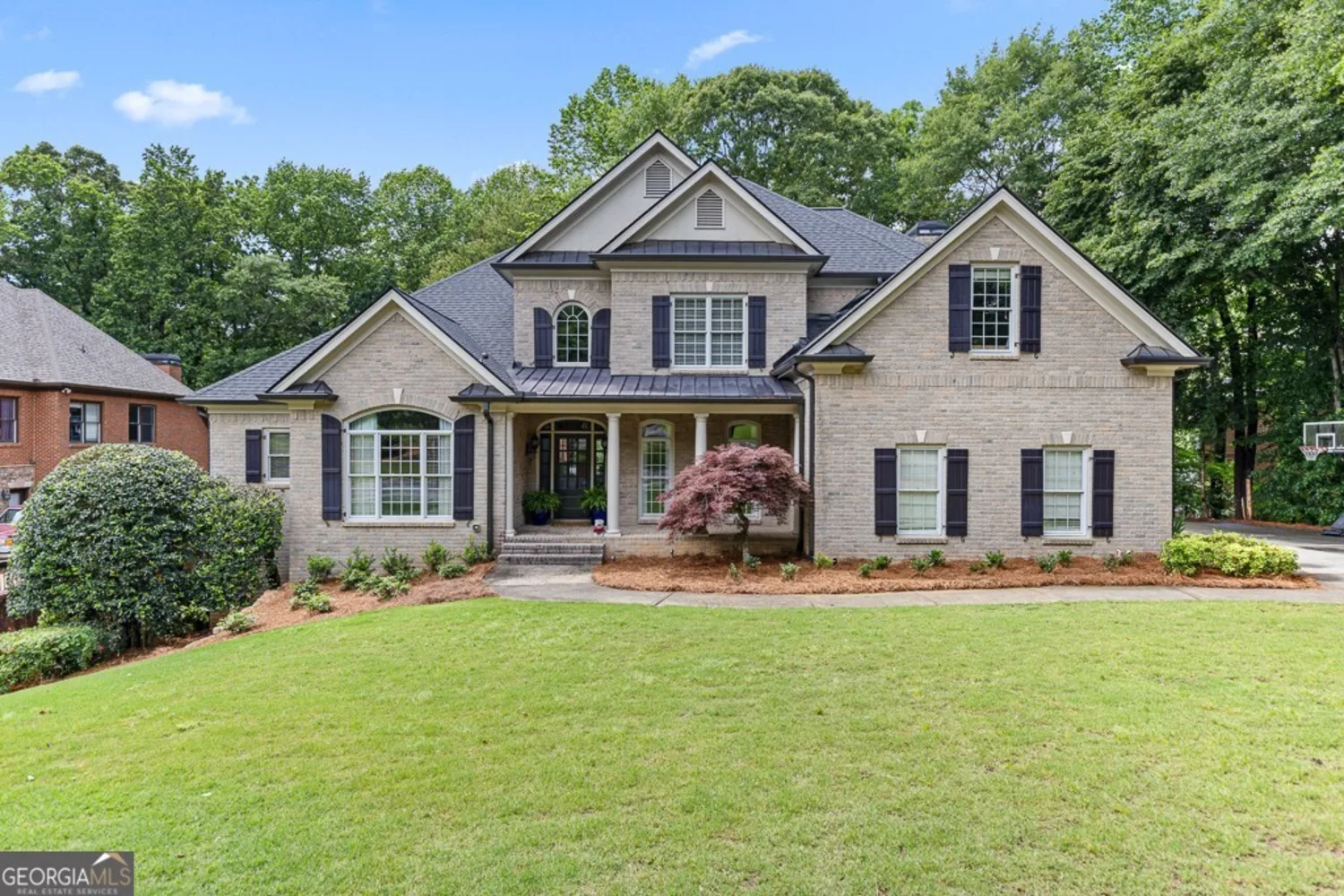
2332 Autumn Maple Drive
Braselton, GA 30517
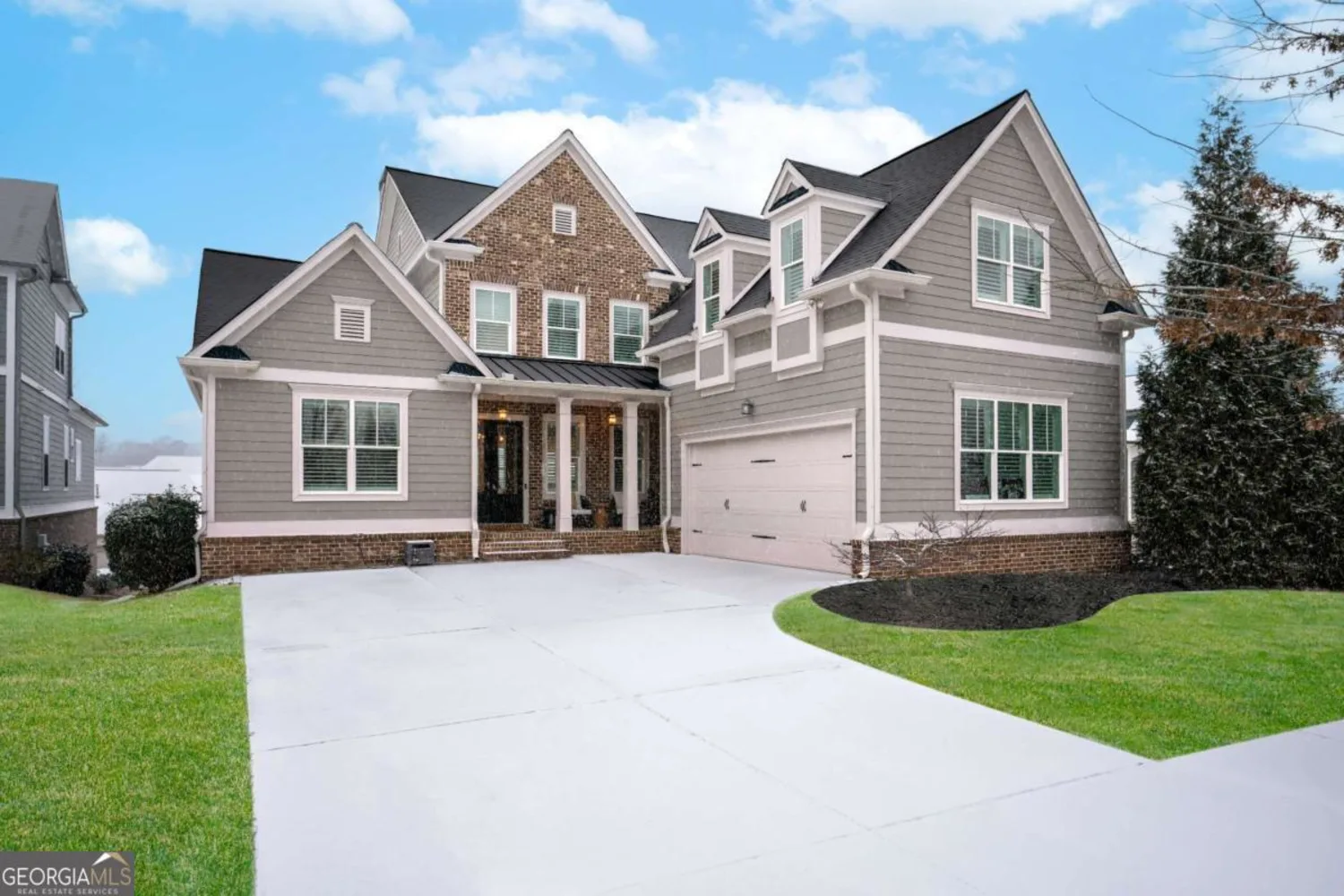
2488 Red Wine Oak Drive
Braselton, GA 30517
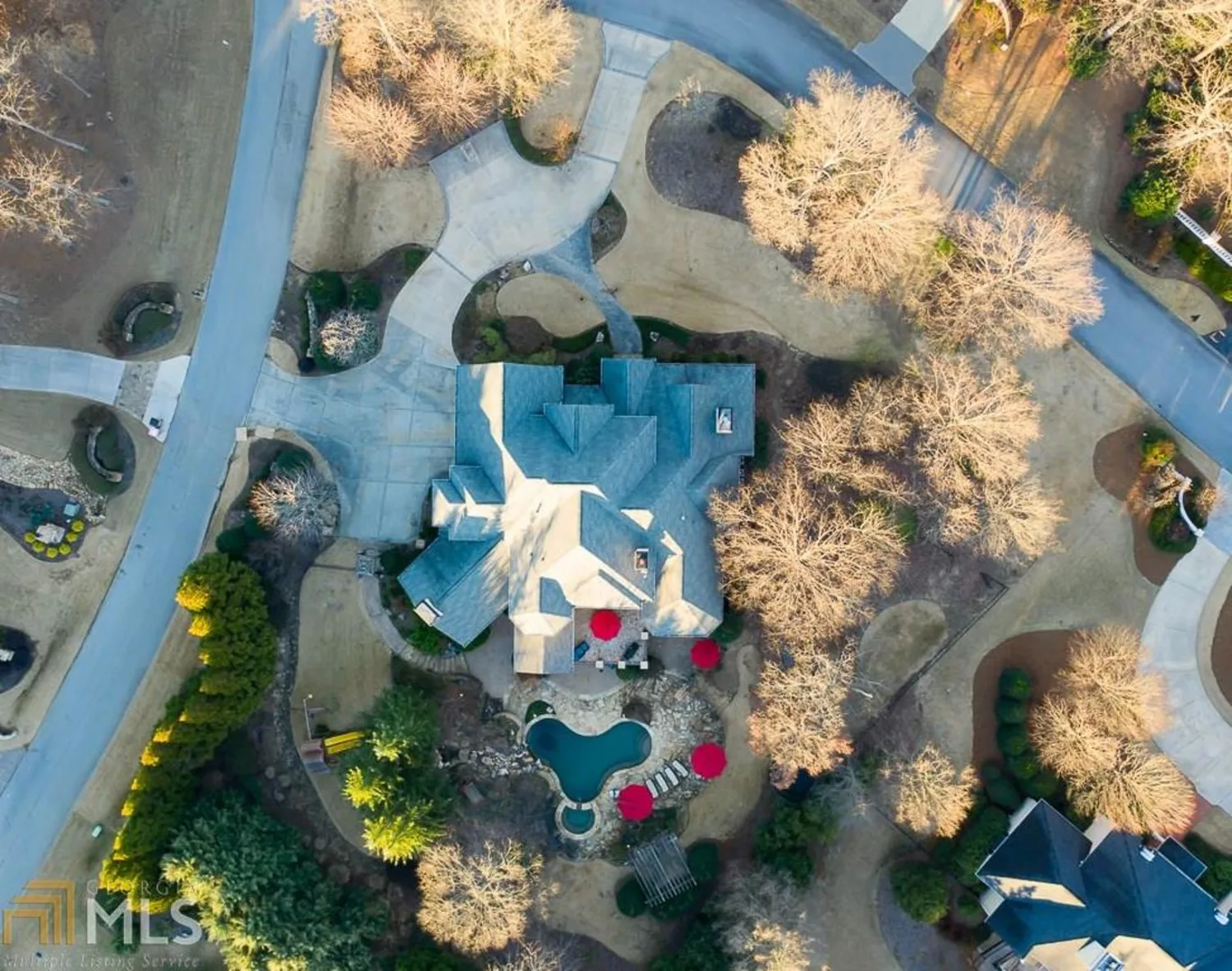
1911 Sam Snead Drive
Braselton, GA 30517
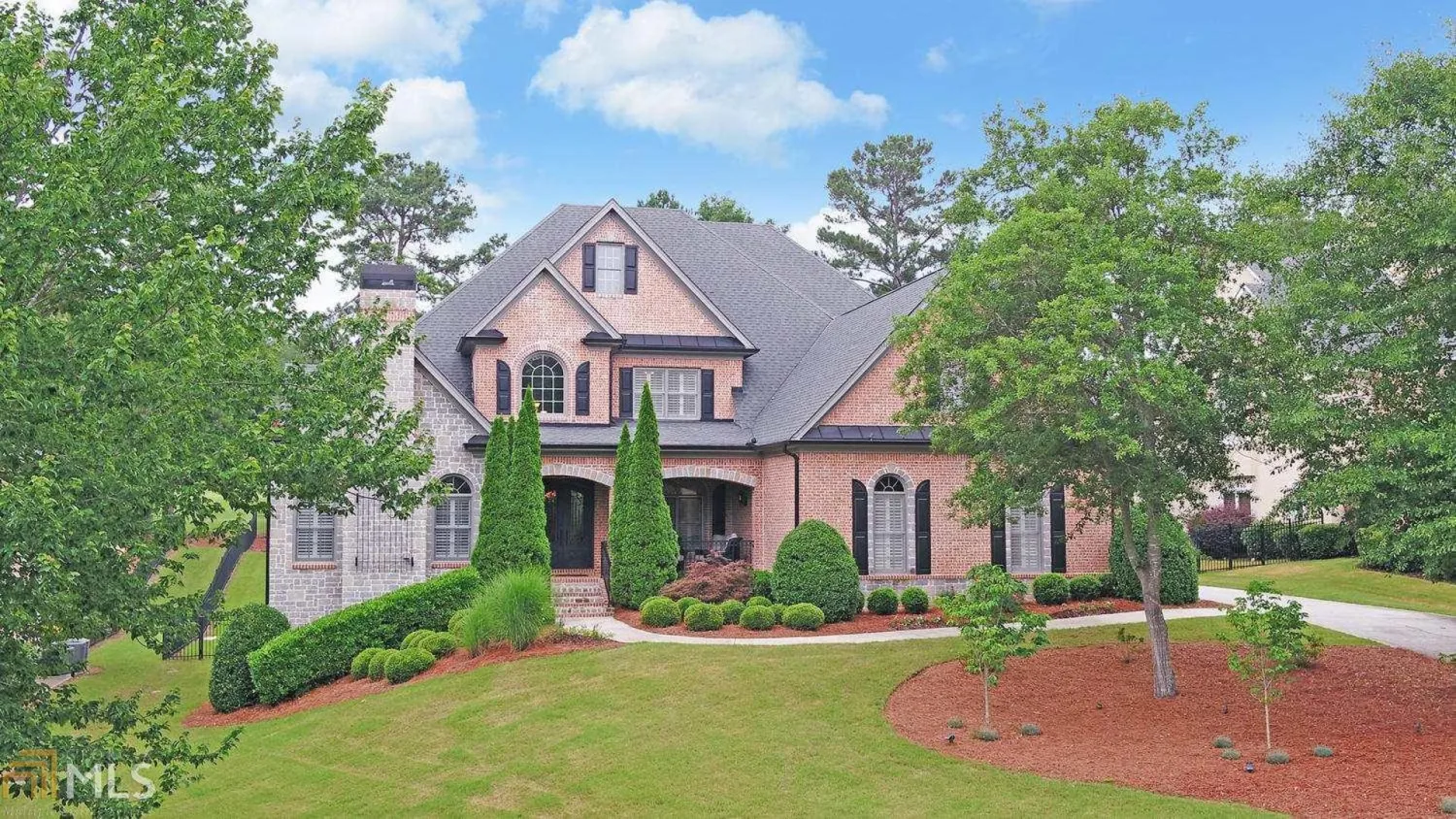
2381 Legacy Maple Drive
Braselton, GA 30517
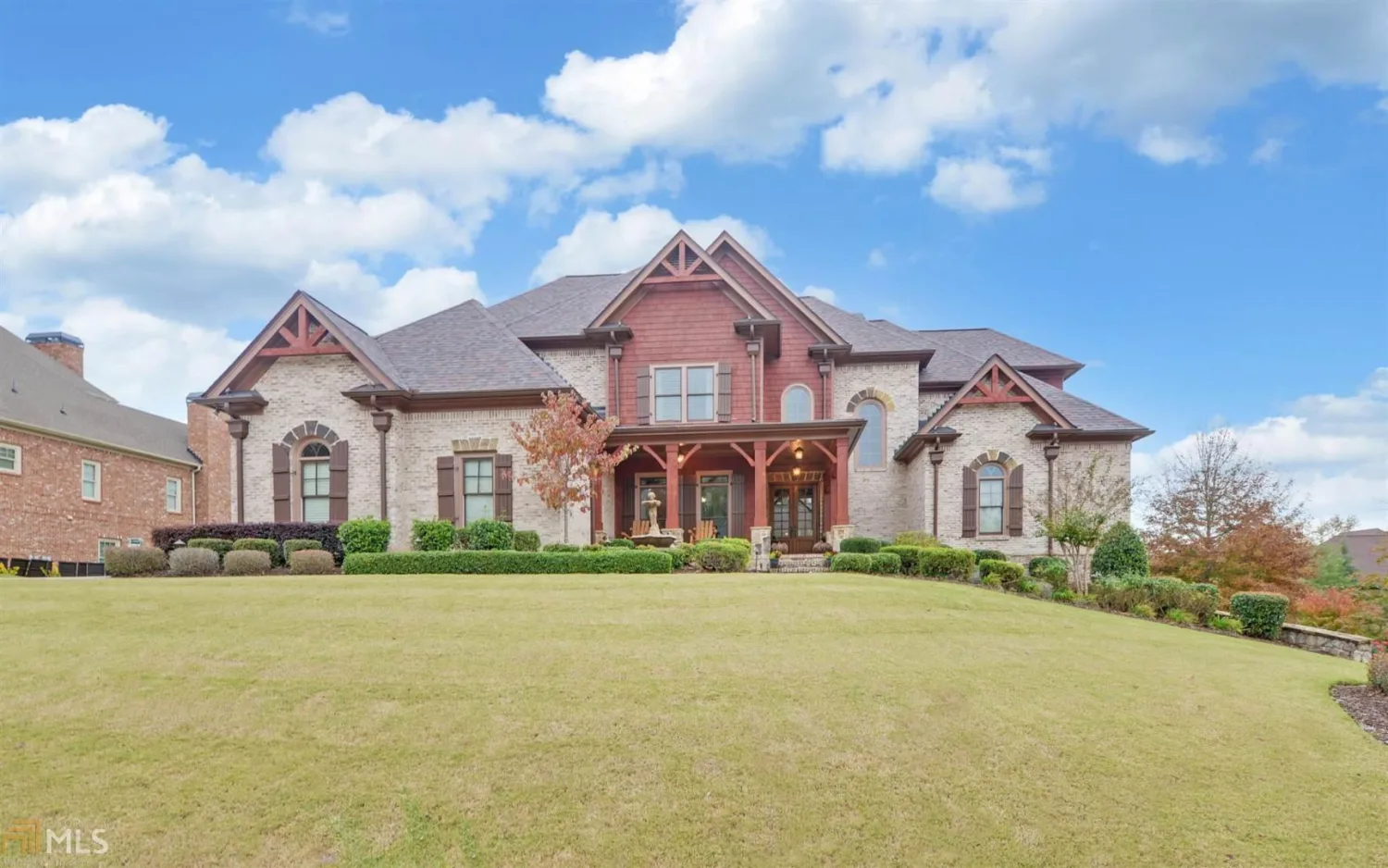
2109 October Glory Drive
Braselton, GA 30517
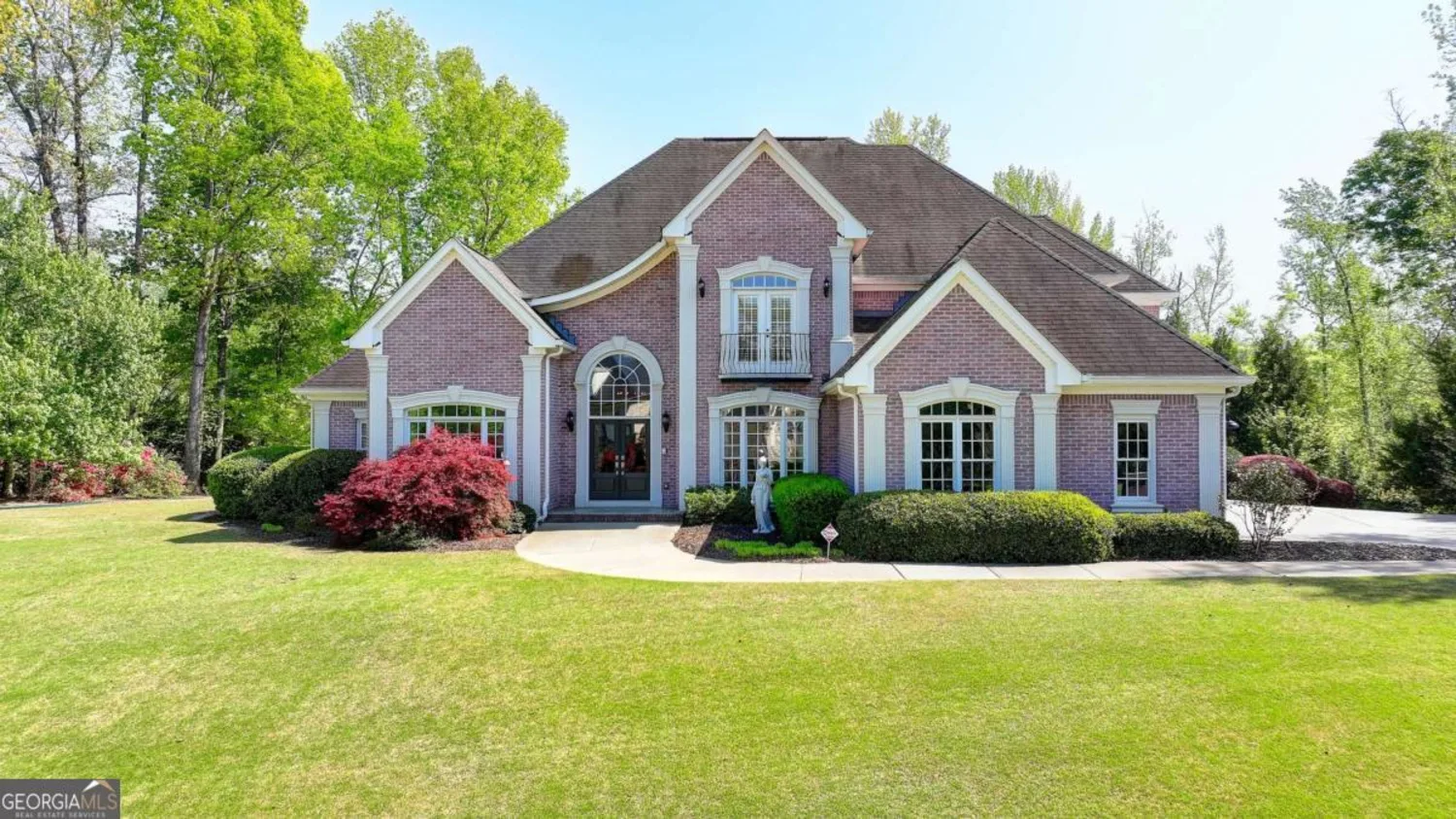
1100 Ascott Way
Braselton, GA 30517
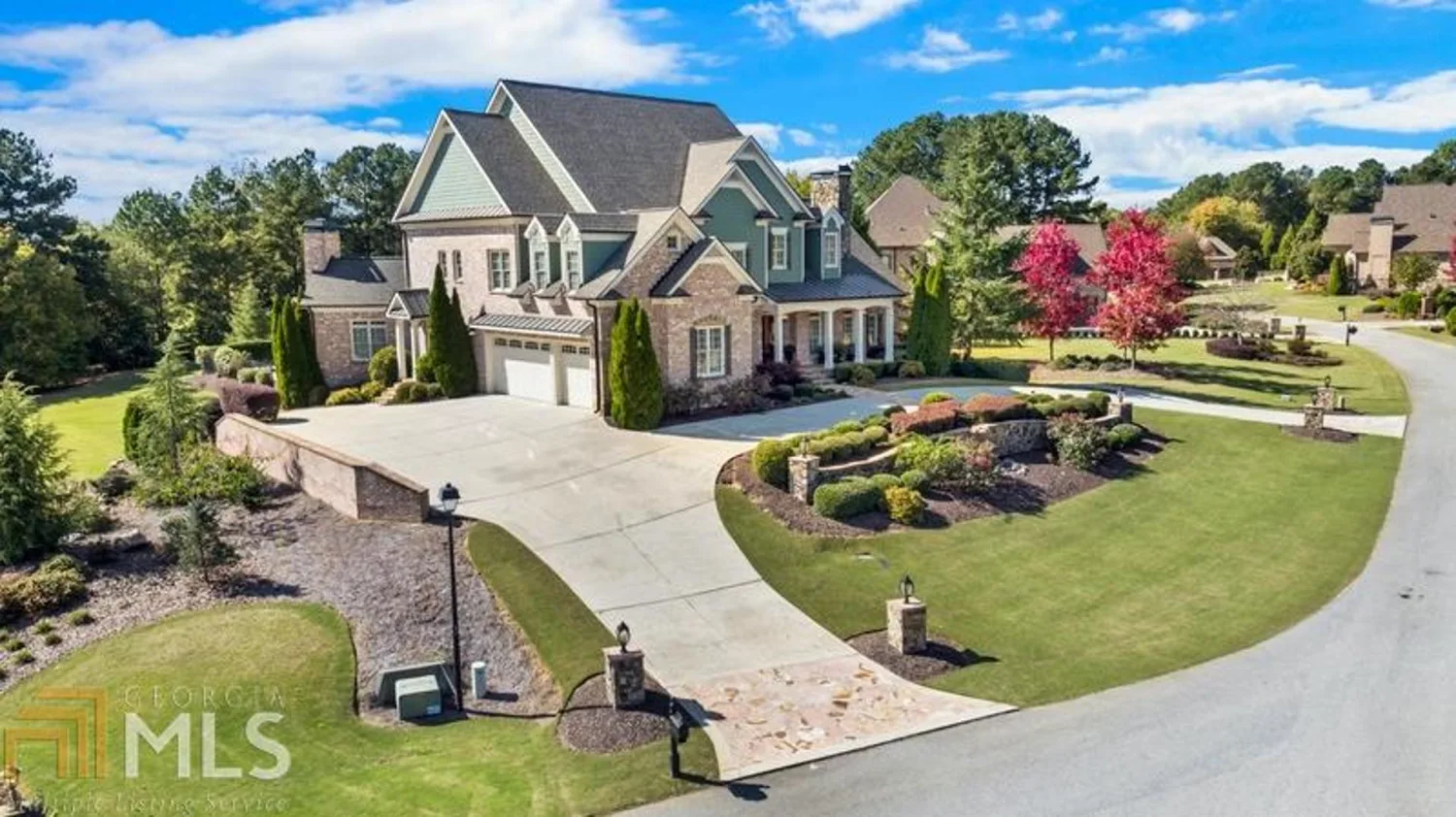
5729 Legends Club Circle
Braselton, GA 30517


