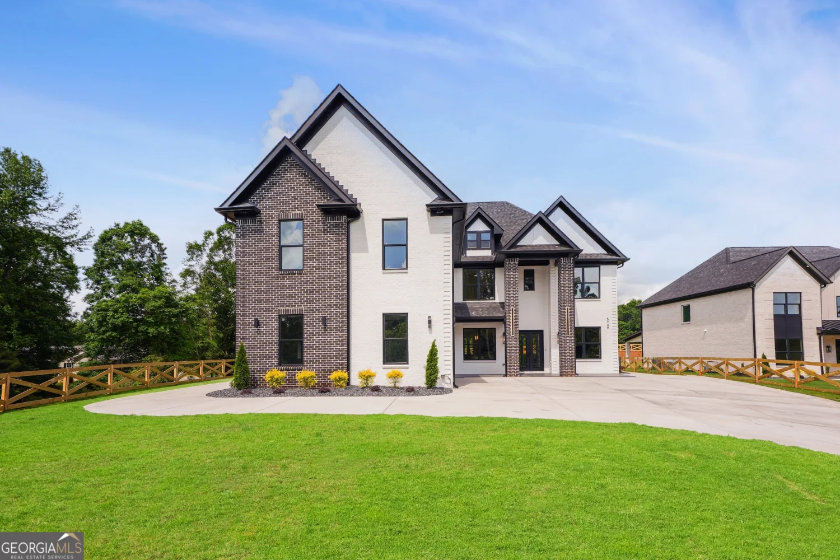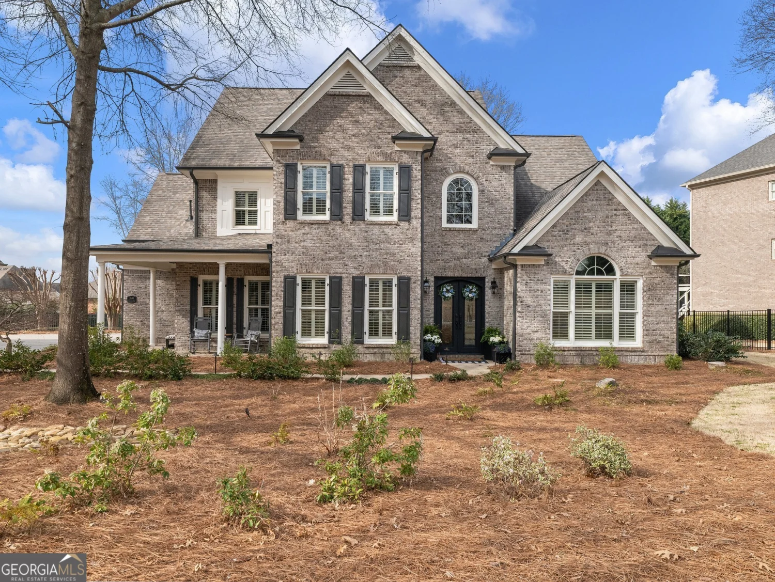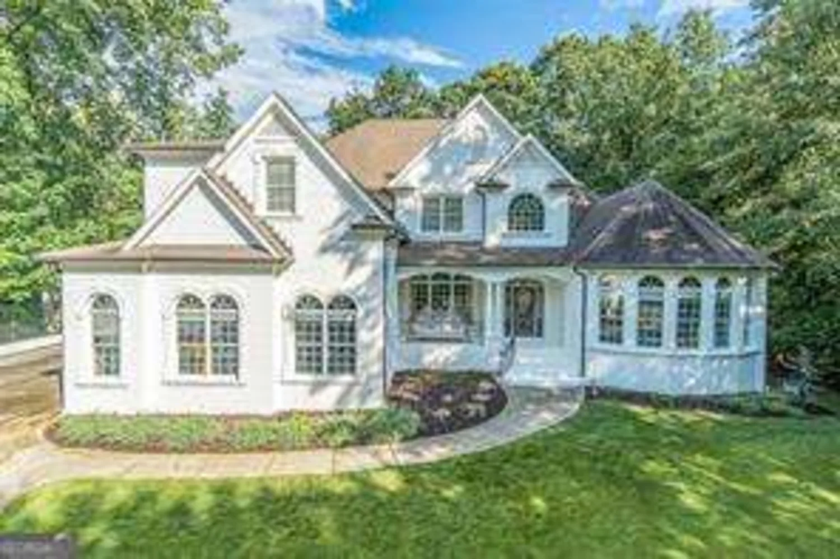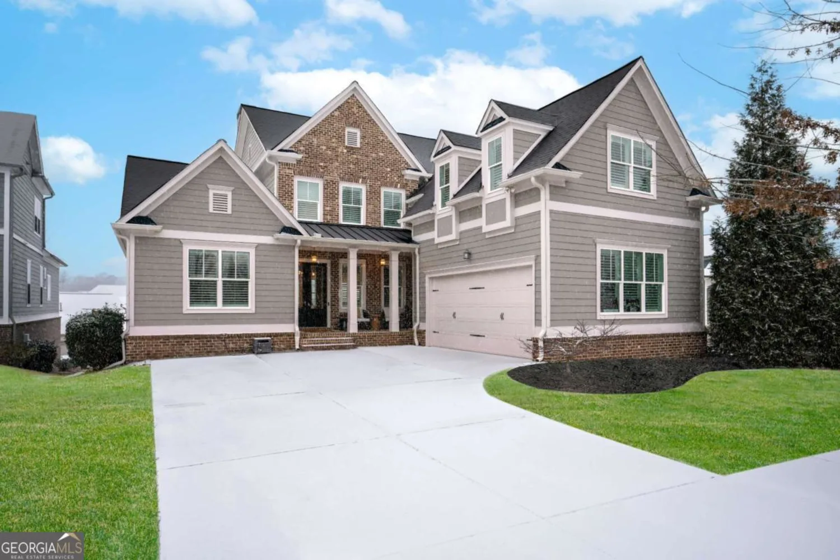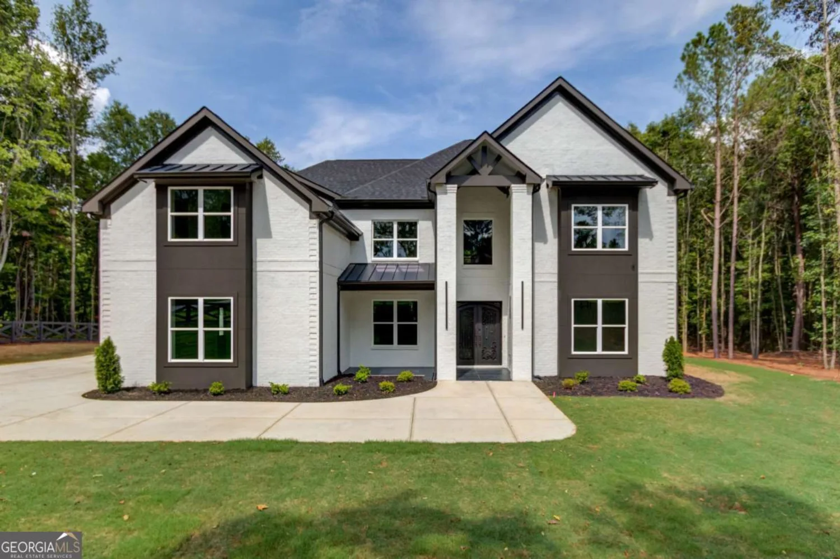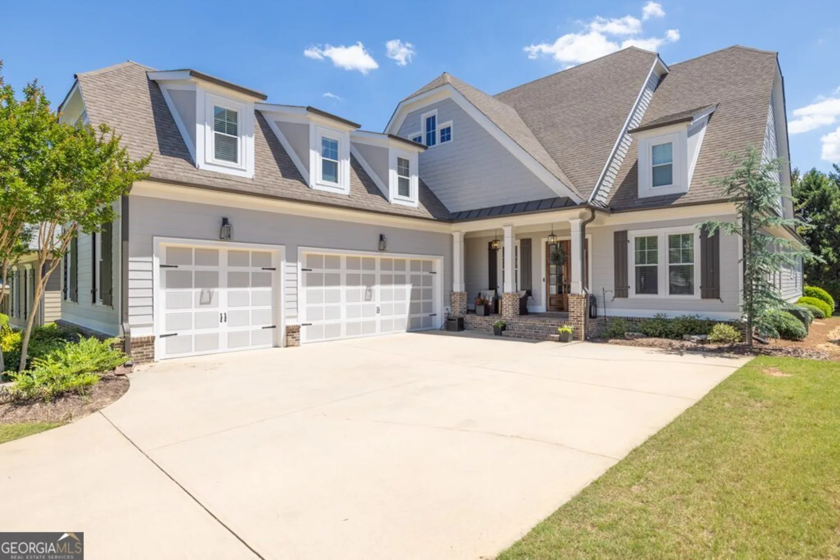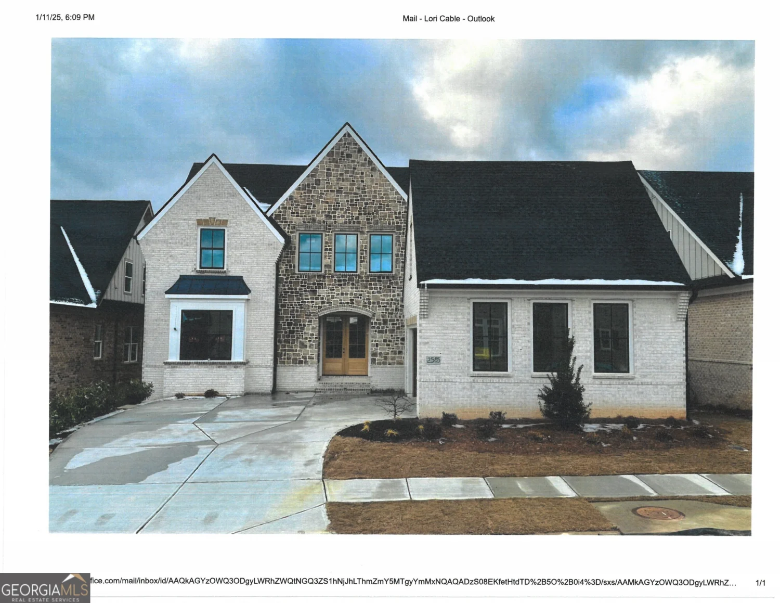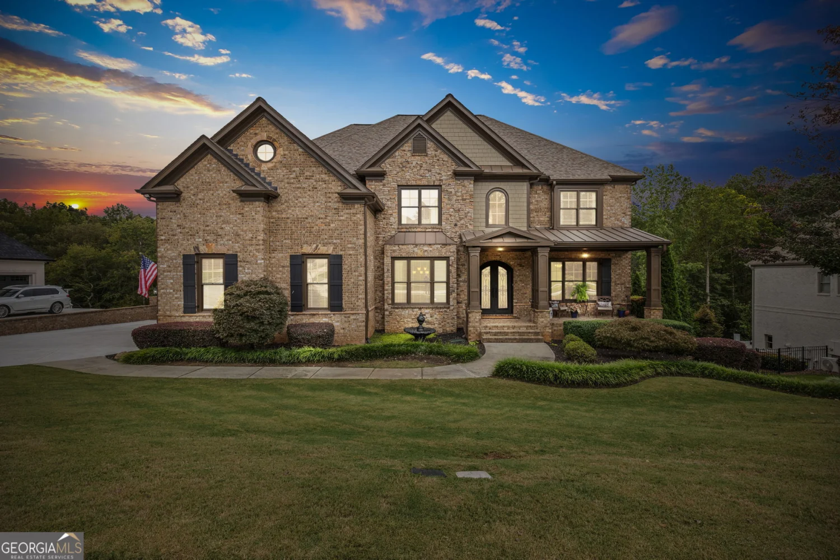2332 autumn maple driveBraselton, GA 30517
2332 autumn maple driveBraselton, GA 30517
Description
Rare opportunity for a SIX bedroom home at this price in the presigious, gated community of Chateau Elan. Very level, fenced lot with large back yard that is perfect for a future pool. Kitchen has been updated. The roof is less than five years old. The HVACs were also replaced recently. Main level includes large dining room, vaulted study, keeping room, two-story great room, and lovely master suite with his-and-hers closets. The huge, steel deck overlooks the wooded, level backyard with adjoining green space. Hardwood floors throughout main level. The finished terrace level boasts a HUGE English pub-style bar with refrigerator, beverage frig, and keg-er-ator. Additional rooms are designed for a pool table, a poker table, and TV room. There is also a secluded and quiet media room with stadium seating. Workout room, craft room, full bathroom AND additional bedroom suite, too! Four large bedrooms with jack-and-jill bathrooms upstairs. The location of this home within Chateau Elan is perfect! It is close to the guarded gate entrance off Thompson Mill Rd. and the Life Paths. Great for golf cart rides to Starbucks, Chic Filet, grocery stores, etc. The amazing Sports Club with indoor basketball/pickleball courts, pool and tennis courts are closeby.
Property Details for 2332 Autumn Maple Drive
- Subdivision ComplexChateau Elan
- Architectural StyleBrick 4 Side, Traditional
- ExteriorSprinkler System
- Parking FeaturesGarage, Side/Rear Entrance
- Property AttachedYes
LISTING UPDATED:
- StatusActive
- MLS #10521515
- Days on Site0
- Taxes$13,614 / year
- HOA Fees$2,200 / month
- MLS TypeResidential
- Year Built2001
- Lot Size0.64 Acres
- CountryGwinnett
LISTING UPDATED:
- StatusActive
- MLS #10521515
- Days on Site0
- Taxes$13,614 / year
- HOA Fees$2,200 / month
- MLS TypeResidential
- Year Built2001
- Lot Size0.64 Acres
- CountryGwinnett
Building Information for 2332 Autumn Maple Drive
- StoriesThree Or More
- Year Built2001
- Lot Size0.6400 Acres
Payment Calculator
Term
Interest
Home Price
Down Payment
The Payment Calculator is for illustrative purposes only. Read More
Property Information for 2332 Autumn Maple Drive
Summary
Location and General Information
- Community Features: Fitness Center, Gated, Golf, Sidewalks, Street Lights, Tennis Court(s)
- Directions: Enter at Guard House on Thompson Mill Rd. Stay on Autumn Maple after entering the community.
- Coordinates: 34.105163,-83.833354
School Information
- Elementary School: Duncan Creek
- Middle School: Frank N Osborne
- High School: Mill Creek
Taxes and HOA Information
- Parcel Number: R3005 075
- Tax Year: 2024
- Association Fee Includes: Private Roads
- Tax Lot: 99
Virtual Tour
Parking
- Open Parking: No
Interior and Exterior Features
Interior Features
- Cooling: Electric, Heat Pump, Zoned
- Heating: Forced Air, Natural Gas, Zoned
- Appliances: Dishwasher, Disposal, Gas Water Heater, Microwave, Oven, Refrigerator, Stainless Steel Appliance(s)
- Basement: Bath Finished, Concrete, Daylight, Exterior Entry, Finished
- Fireplace Features: Family Room, Other
- Flooring: Carpet, Hardwood
- Interior Features: Bookcases, Double Vanity, Master On Main Level, Separate Shower, Tile Bath, Tray Ceiling(s), Entrance Foyer, Walk-In Closet(s), Wet Bar
- Levels/Stories: Three Or More
- Window Features: Double Pane Windows, Window Treatments
- Kitchen Features: Breakfast Bar, Breakfast Room, Kitchen Island, Solid Surface Counters, Walk-in Pantry
- Main Bedrooms: 1
- Total Half Baths: 1
- Bathrooms Total Integer: 6
- Main Full Baths: 1
- Bathrooms Total Decimal: 5
Exterior Features
- Construction Materials: Brick
- Fencing: Fenced
- Patio And Porch Features: Patio, Porch
- Roof Type: Composition
- Security Features: Gated Community, Smoke Detector(s)
- Laundry Features: Other
- Pool Private: No
Property
Utilities
- Sewer: Public Sewer
- Utilities: Cable Available, Electricity Available, Natural Gas Available, Phone Available, Sewer Available, Underground Utilities, Water Available
- Water Source: Public
- Electric: 220 Volts
Property and Assessments
- Home Warranty: Yes
- Property Condition: Resale
Green Features
Lot Information
- Above Grade Finished Area: 4131
- Common Walls: No Common Walls
- Lot Features: Level
Multi Family
- Number of Units To Be Built: Square Feet
Rental
Rent Information
- Land Lease: Yes
Public Records for 2332 Autumn Maple Drive
Tax Record
- 2024$13,614.00 ($1,134.50 / month)
Home Facts
- Beds6
- Baths5
- Total Finished SqFt6,616 SqFt
- Above Grade Finished4,131 SqFt
- Below Grade Finished2,485 SqFt
- StoriesThree Or More
- Lot Size0.6400 Acres
- StyleSingle Family Residence
- Year Built2001
- APNR3005 075
- CountyGwinnett
- Fireplaces2


