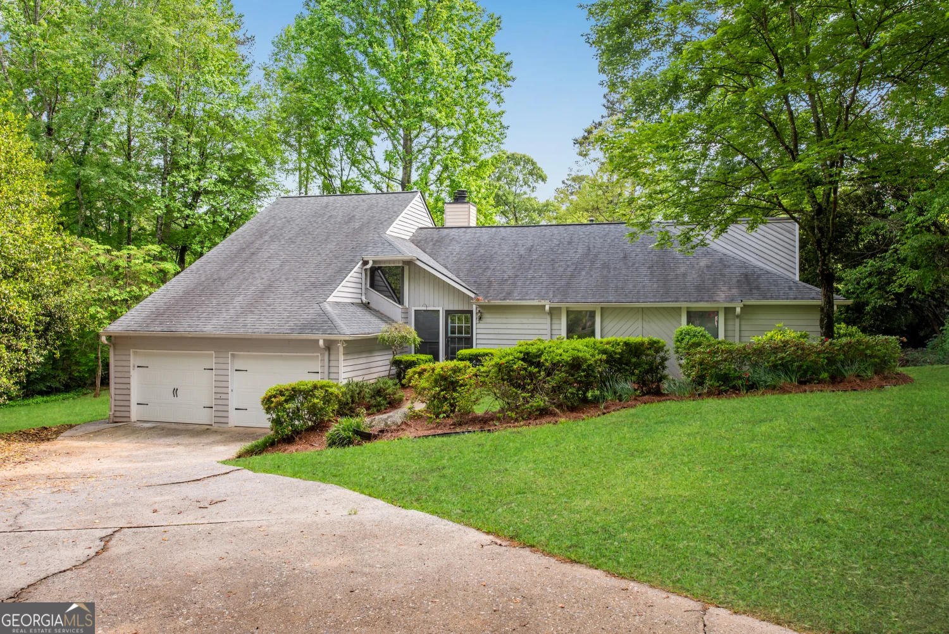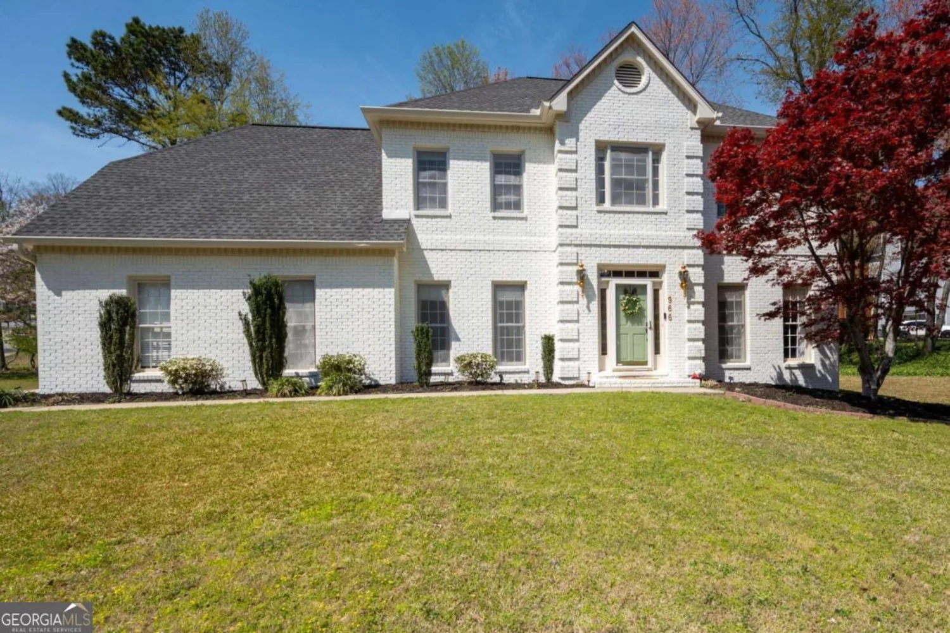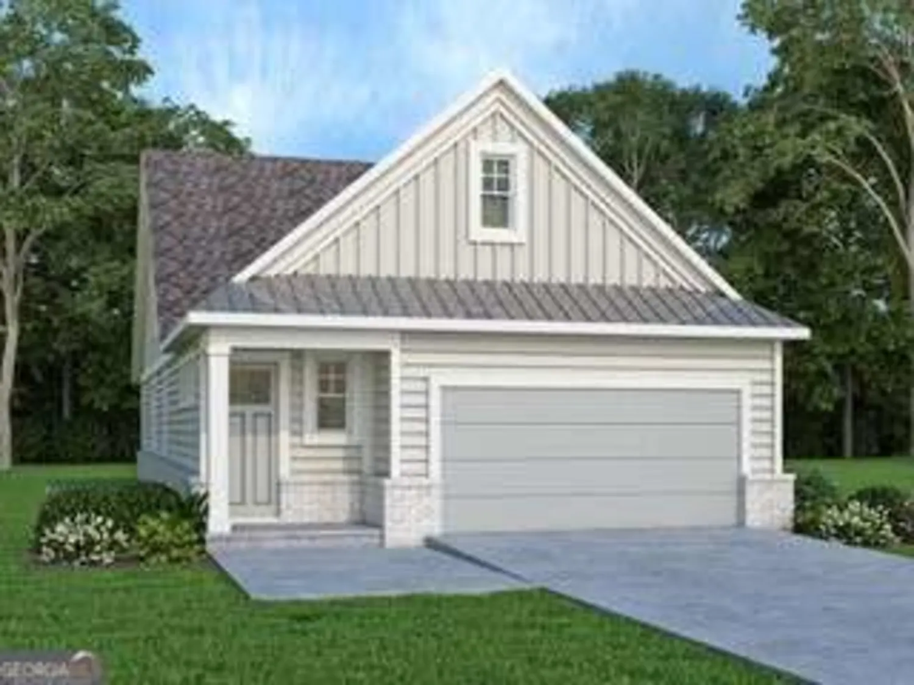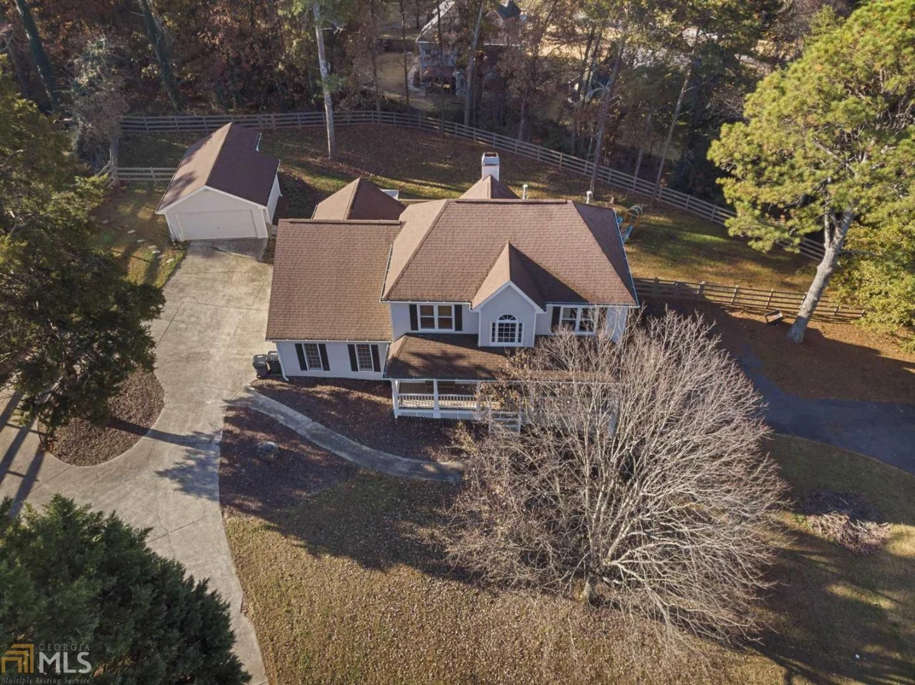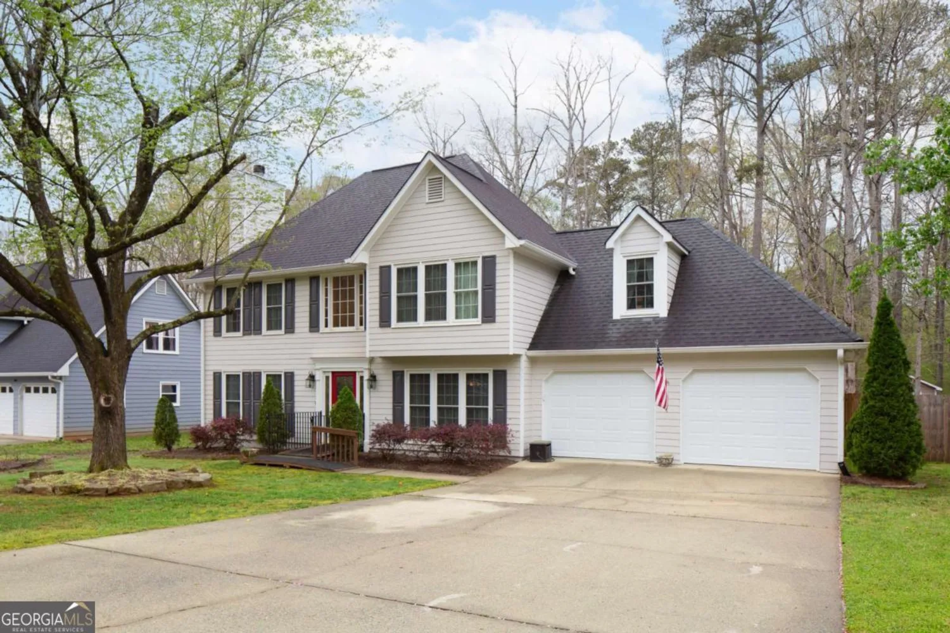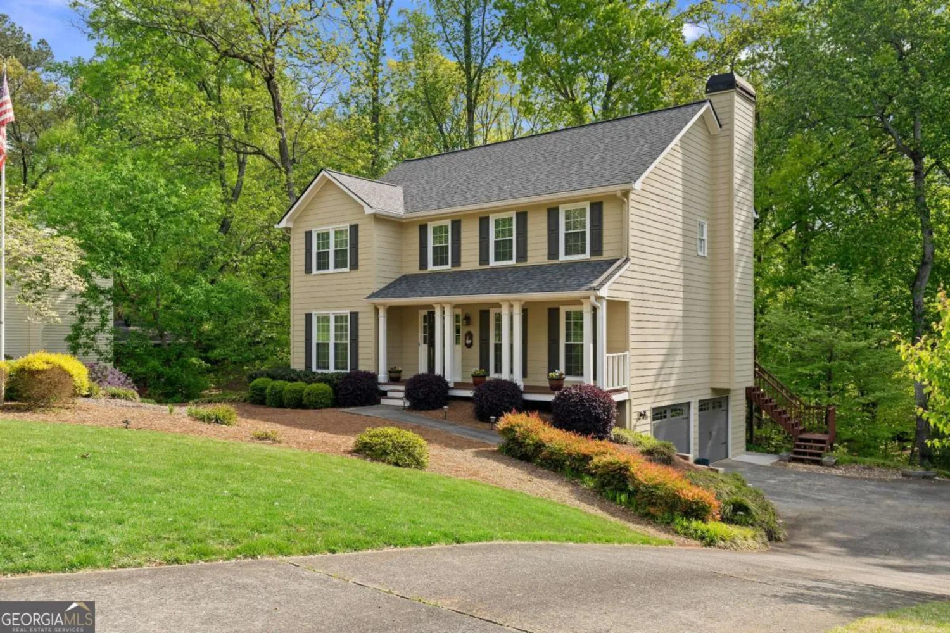1953 azure grove courtMarietta, GA 30008
1953 azure grove courtMarietta, GA 30008
Description
Don't miss this exceptional, move-in ready home in desirable Marietta, GA! Featuring 7 rooms, this property offers ample space with 4 bedrooms and 4 bathrooms (3 full, 1 half). Relax in one of the two living rooms or soak up the natural light in the expansive sunroom. The fully finished basement provides even more living space with 3 rooms, a full bathroom, and a comfortable living area. Benefit from its prime location with access to excellent schools.
Property Details for 1953 Azure Grove Court
- Subdivision ComplexHalleys Ridge
- Architectural StyleBrick/Frame, Craftsman
- Num Of Parking Spaces2
- Parking FeaturesGarage, Kitchen Level
- Property AttachedNo
LISTING UPDATED:
- StatusActive
- MLS #10507391
- Days on Site22
- Taxes$6,032 / year
- HOA Fees$1,000 / month
- MLS TypeResidential
- Year Built2018
- Lot Size0.25 Acres
- CountryCobb
LISTING UPDATED:
- StatusActive
- MLS #10507391
- Days on Site22
- Taxes$6,032 / year
- HOA Fees$1,000 / month
- MLS TypeResidential
- Year Built2018
- Lot Size0.25 Acres
- CountryCobb
Building Information for 1953 Azure Grove Court
- StoriesTwo
- Year Built2018
- Lot Size0.2500 Acres
Payment Calculator
Term
Interest
Home Price
Down Payment
The Payment Calculator is for illustrative purposes only. Read More
Property Information for 1953 Azure Grove Court
Summary
Location and General Information
- Community Features: Clubhouse, Pool, Sidewalks, Street Lights, Near Shopping
- Directions: Take Austell Road to Hurt Road then make a right onto Hurt Road. Community on the right.
- Coordinates: 33.868018,-84.611653
School Information
- Elementary School: Sanders Clyde
- Middle School: Garrett
- High School: South Cobb
Taxes and HOA Information
- Parcel Number: 19078500100
- Tax Year: 2024
- Association Fee Includes: Management Fee, Swimming
- Tax Lot: 84
Virtual Tour
Parking
- Open Parking: No
Interior and Exterior Features
Interior Features
- Cooling: Electric, Ceiling Fan(s), Heat Pump, Zoned, Dual
- Heating: Electric, Heat Pump
- Appliances: Tankless Water Heater, Cooktop, Dishwasher, Disposal, Oven/Range (Combo), Refrigerator
- Basement: Full, None
- Fireplace Features: Family Room, Gas Starter
- Flooring: Carpet, Tile
- Interior Features: High Ceilings, Double Vanity, Soaking Tub, Tile Bath, Walk-In Closet(s)
- Levels/Stories: Two
- Window Features: Storm Window(s)
- Kitchen Features: Breakfast Area, Kitchen Island, Pantry, Solid Surface Counters, Walk-in Pantry
- Foundation: Slab
- Total Half Baths: 1
- Bathrooms Total Integer: 4
- Bathrooms Total Decimal: 3
Exterior Features
- Construction Materials: Block, Concrete
- Patio And Porch Features: Deck, Patio
- Roof Type: Composition
- Security Features: Smoke Detector(s)
- Laundry Features: Upper Level
- Pool Private: No
Property
Utilities
- Sewer: Public Sewer
- Utilities: Underground Utilities
- Water Source: Public
Property and Assessments
- Home Warranty: Yes
- Property Condition: Under Construction
Green Features
- Green Energy Efficient: Insulation, Doors
Lot Information
- Above Grade Finished Area: 3342
- Lot Features: Cul-De-Sac, Level, Private
Multi Family
- Number of Units To Be Built: Square Feet
Rental
Rent Information
- Land Lease: Yes
Public Records for 1953 Azure Grove Court
Tax Record
- 2024$6,032.00 ($502.67 / month)
Home Facts
- Beds7
- Baths3
- Total Finished SqFt3,342 SqFt
- Above Grade Finished3,342 SqFt
- StoriesTwo
- Lot Size0.2500 Acres
- StyleSingle Family Residence
- Year Built2018
- APN19078500100
- CountyCobb
- Fireplaces1


