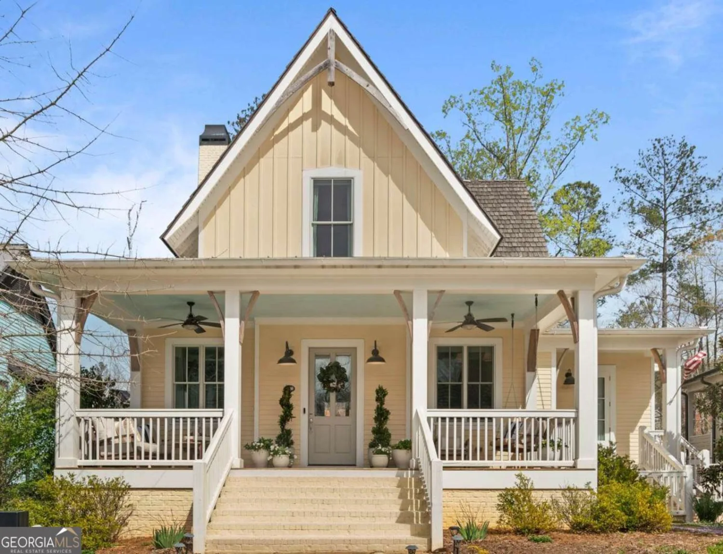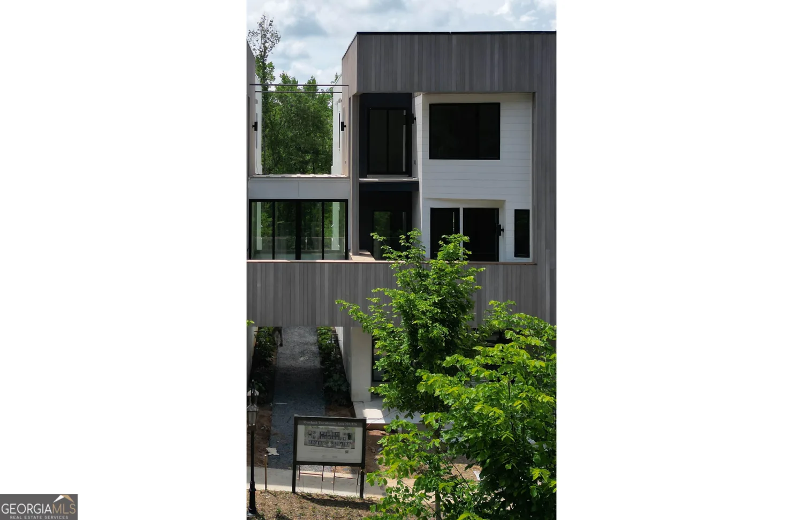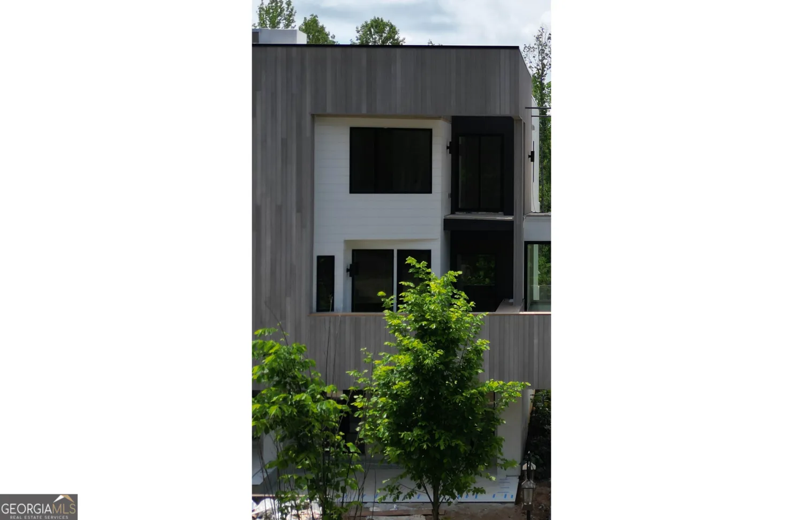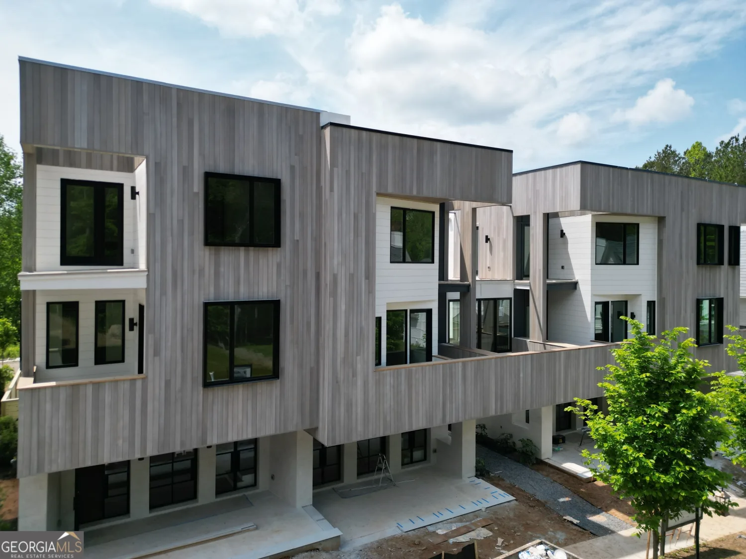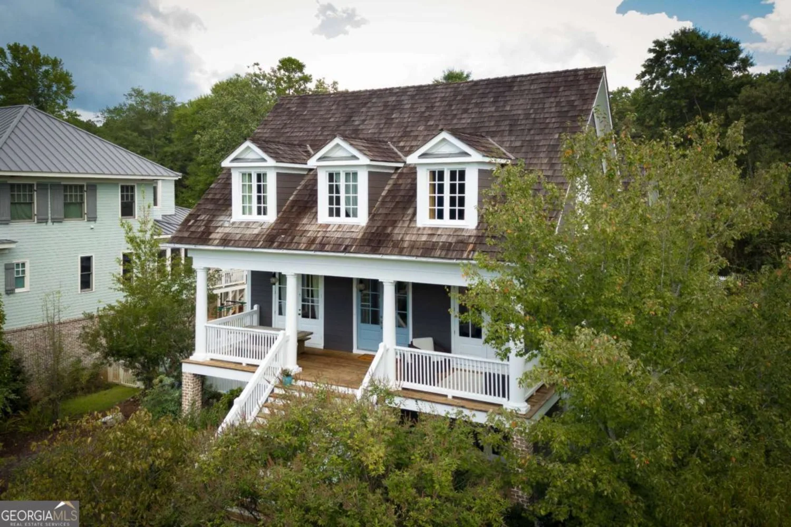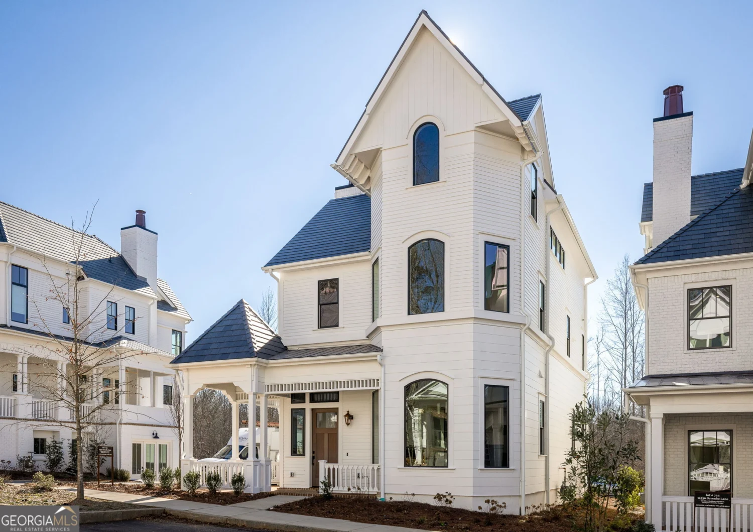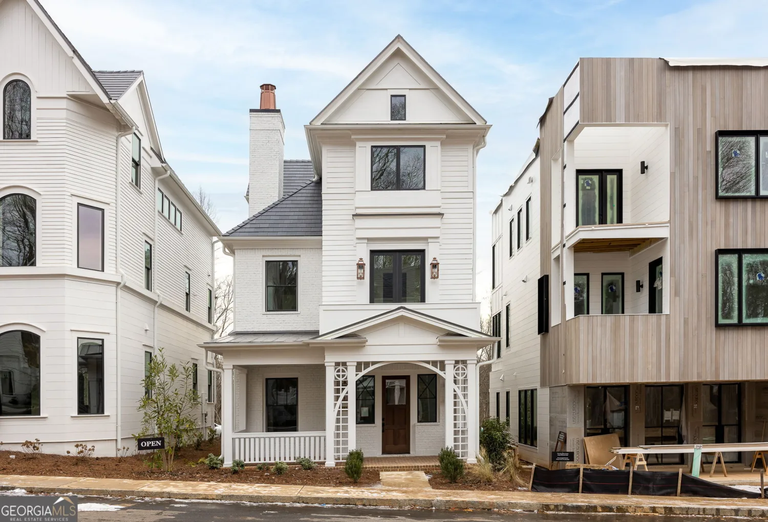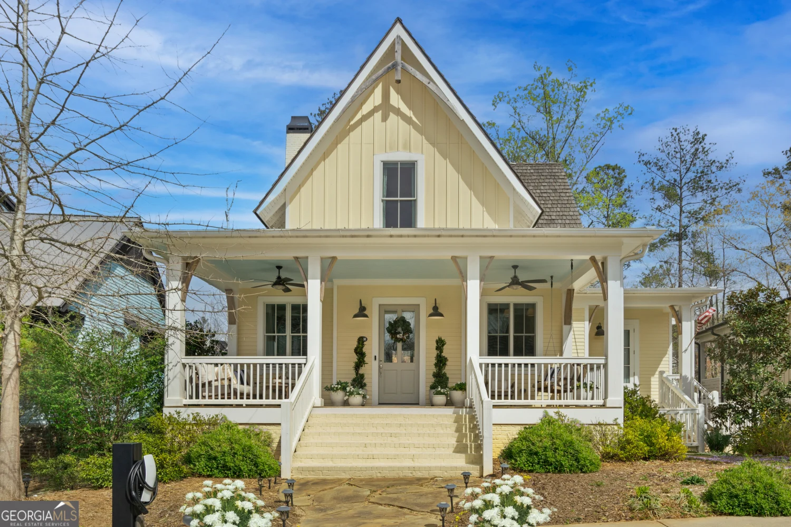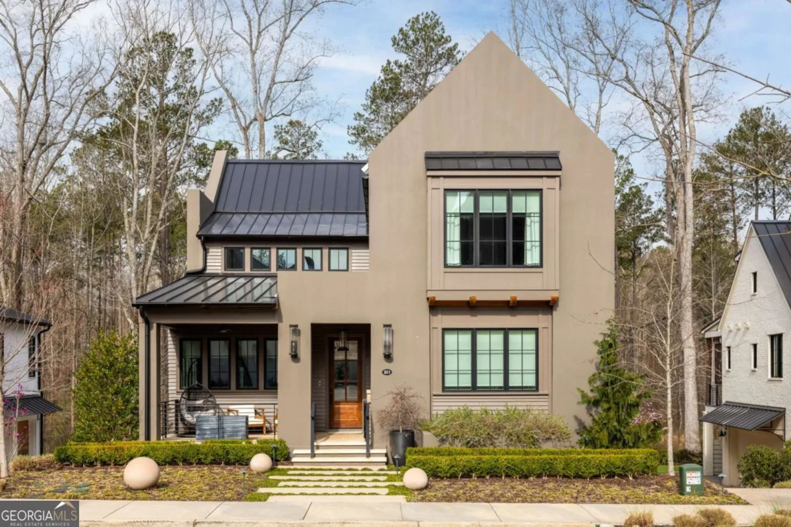11821 serenbe laneChattahoochee Hills, GA 30268
11821 serenbe laneChattahoochee Hills, GA 30268
Description
Nestled in the charming Spela Hamlet of Serenbe, this picturesque Victorian cottage blends timeless design with modern comfort. The main level boasts an open floor plan seamlessly connecting the living and dining areas, ideal for entertaining or cozy nights in. Enjoy serene mornings and relaxing evenings on both the inviting front porch and spacious back porch. A cozy den with a fireplace offers the perfect setting for a home library or private office. Upstairs, the primary bedroom is accompanied by two guest bedrooms, each with its own en-suite bathroom. The terrace level expands your living space with a versatile rec roomCoperfect for a secondary lounge or game roomCoand a fourth guest bedroom along with access to a private back patio for outdoor entertainment.
Property Details for 11821 Serenbe Lane
- Subdivision ComplexSerenbe
- Architectural StyleBungalow/Cottage, Victorian
- ExteriorOther
- Num Of Parking Spaces2
- Parking FeaturesAssigned
- Property AttachedYes
LISTING UPDATED:
- StatusActive
- MLS #10507504
- Days on Site4
- HOA Fees$1,637 / month
- MLS TypeResidential
- Year Built2025
- Lot Size0.10 Acres
- CountryCoweta
LISTING UPDATED:
- StatusActive
- MLS #10507504
- Days on Site4
- HOA Fees$1,637 / month
- MLS TypeResidential
- Year Built2025
- Lot Size0.10 Acres
- CountryCoweta
Building Information for 11821 Serenbe Lane
- StoriesThree Or More
- Year Built2025
- Lot Size0.1000 Acres
Payment Calculator
Term
Interest
Home Price
Down Payment
The Payment Calculator is for illustrative purposes only. Read More
Property Information for 11821 Serenbe Lane
Summary
Location and General Information
- Community Features: Lake, Playground, Sidewalks, Stable(s), Street Lights, Tennis Court(s), Near Shopping
- Directions: From Hartsfield-Jackson International Airport, take I-85 South then take Exit 56 onto Collinsworth Rd for 2 miles. Continue straight onto Church St then slight left onto Toombs St. After 400 ft turn right onto Hutchenson Ferry Rd. In 3 miles turn left onto Atlanta-Newnan Rd. In 1 mile turn right ont
- Coordinates: 33.503543,-84.733192
School Information
- Elementary School: Brooks
- Middle School: Madras
- High School: Northgate
Taxes and HOA Information
- Parcel Number: 0.0
- Association Fee Includes: Maintenance Grounds, Other, Trash
Virtual Tour
Parking
- Open Parking: No
Interior and Exterior Features
Interior Features
- Cooling: Central Air
- Heating: Central
- Appliances: Dishwasher, Dryer, Other, Refrigerator, Washer
- Basement: Daylight, Exterior Entry, Finished, Interior Entry
- Fireplace Features: Family Room, Living Room
- Flooring: Hardwood
- Interior Features: Double Vanity, Other, Walk-In Closet(s)
- Levels/Stories: Three Or More
- Window Features: Double Pane Windows
- Kitchen Features: Breakfast Area, Kitchen Island, Solid Surface Counters
- Foundation: Slab
- Total Half Baths: 1
- Bathrooms Total Integer: 5
- Bathrooms Total Decimal: 4
Exterior Features
- Construction Materials: Wood Siding
- Roof Type: Other
- Security Features: Smoke Detector(s)
- Laundry Features: Upper Level
- Pool Private: No
Property
Utilities
- Sewer: Septic Tank
- Utilities: Cable Available, Electricity Available, Natural Gas Available, Other, Sewer Available, Underground Utilities, Water Available
- Water Source: Public
- Electric: 220 Volts
Property and Assessments
- Home Warranty: Yes
- Property Condition: New Construction
Green Features
- Green Energy Efficient: Appliances, Thermostat, Water Heater
Lot Information
- Common Walls: No Common Walls
- Lot Features: Private
Multi Family
- Number of Units To Be Built: Square Feet
Rental
Rent Information
- Land Lease: Yes
Public Records for 11821 Serenbe Lane
Home Facts
- Beds4
- Baths4
- StoriesThree Or More
- Lot Size0.1000 Acres
- StyleSingle Family Residence
- Year Built2025
- APN0.0
- CountyCoweta
- Fireplaces2


