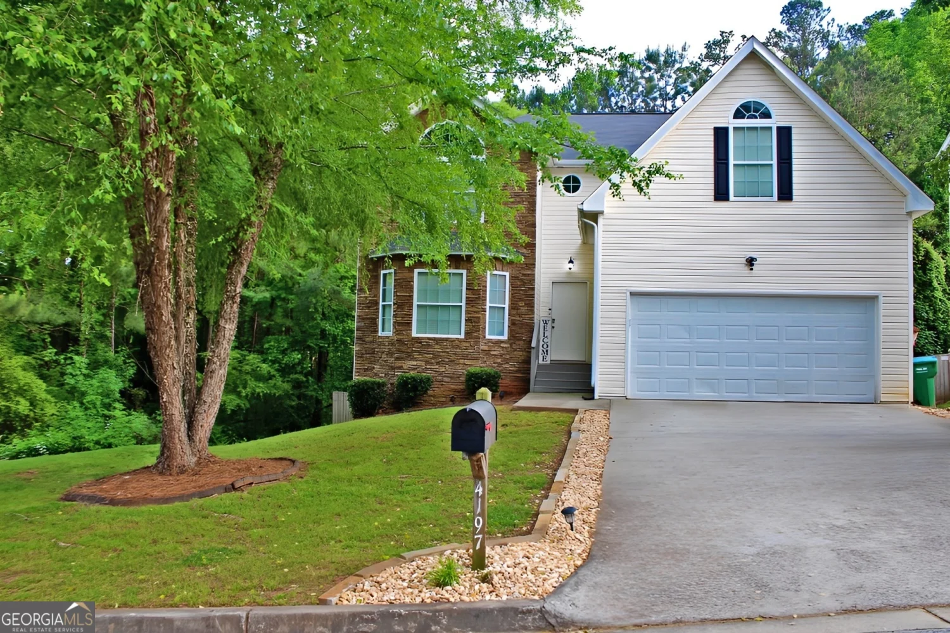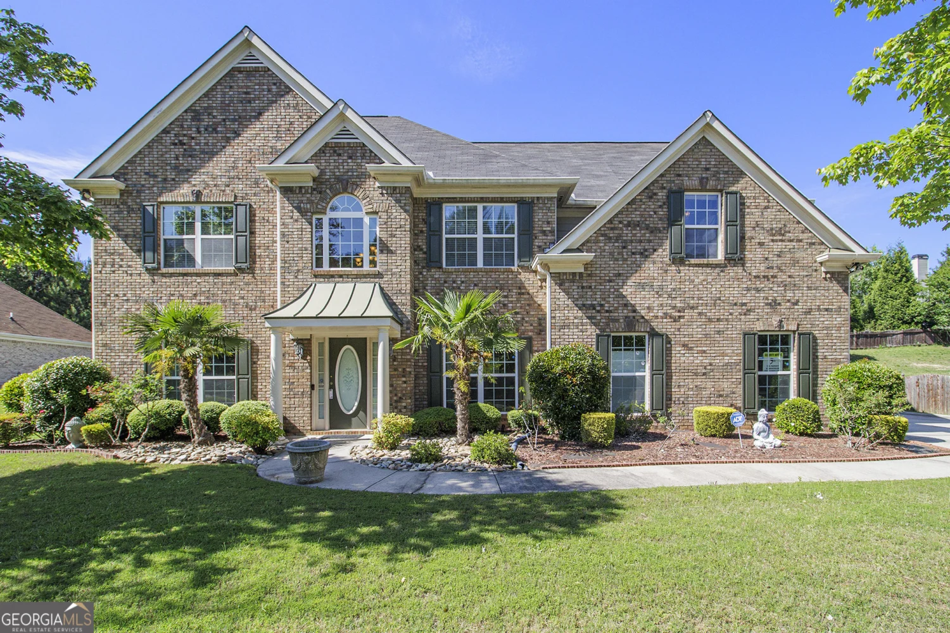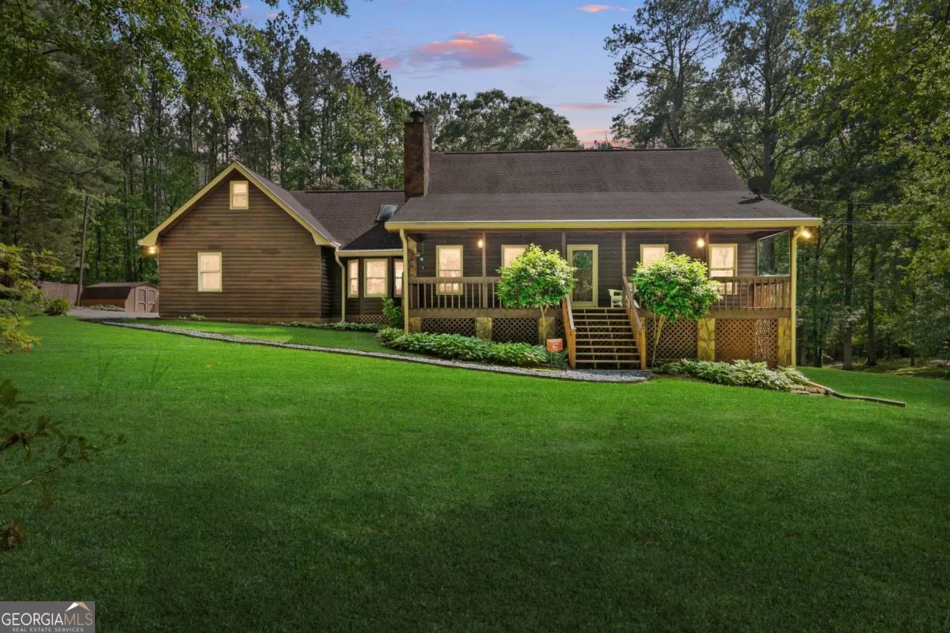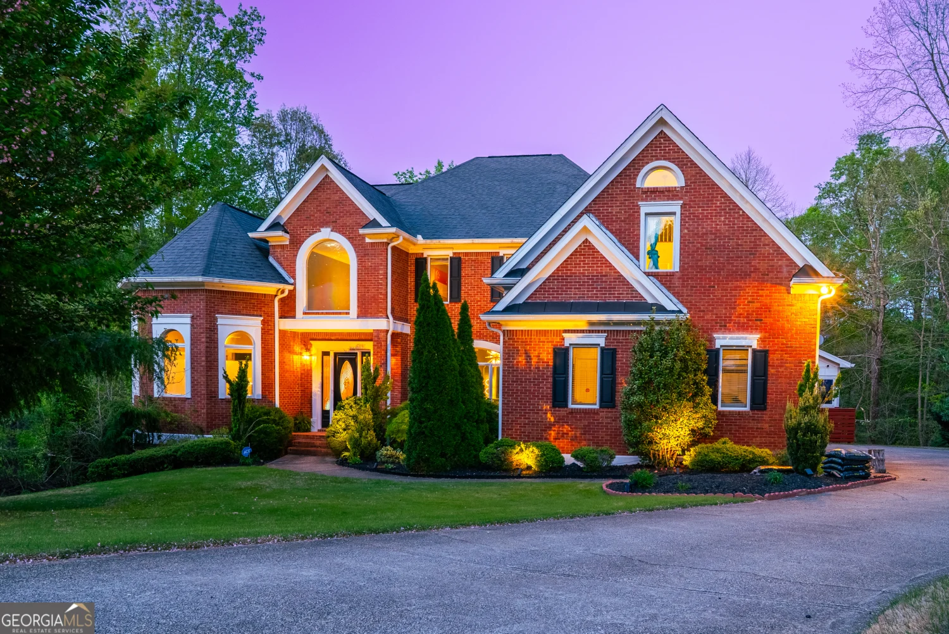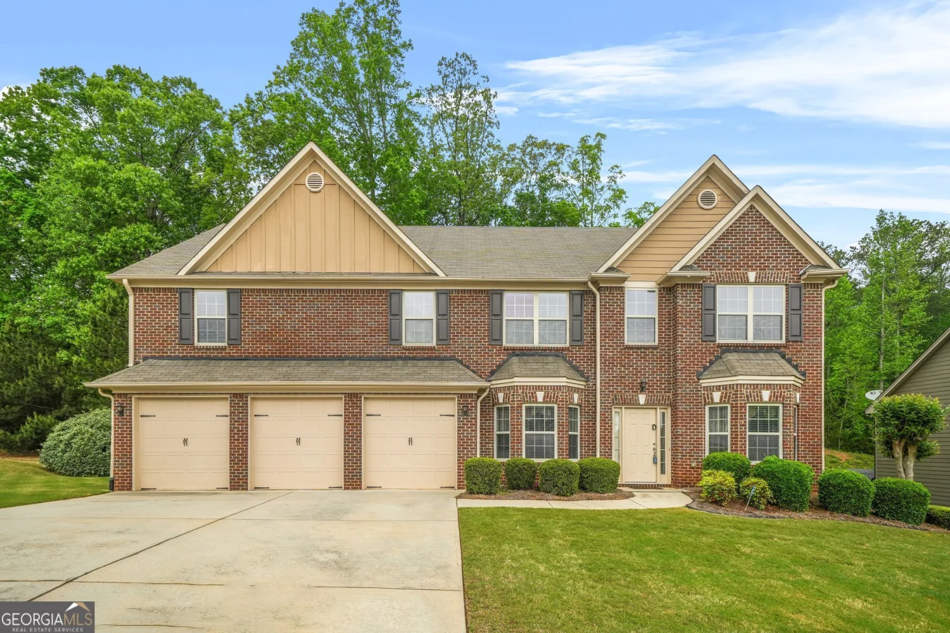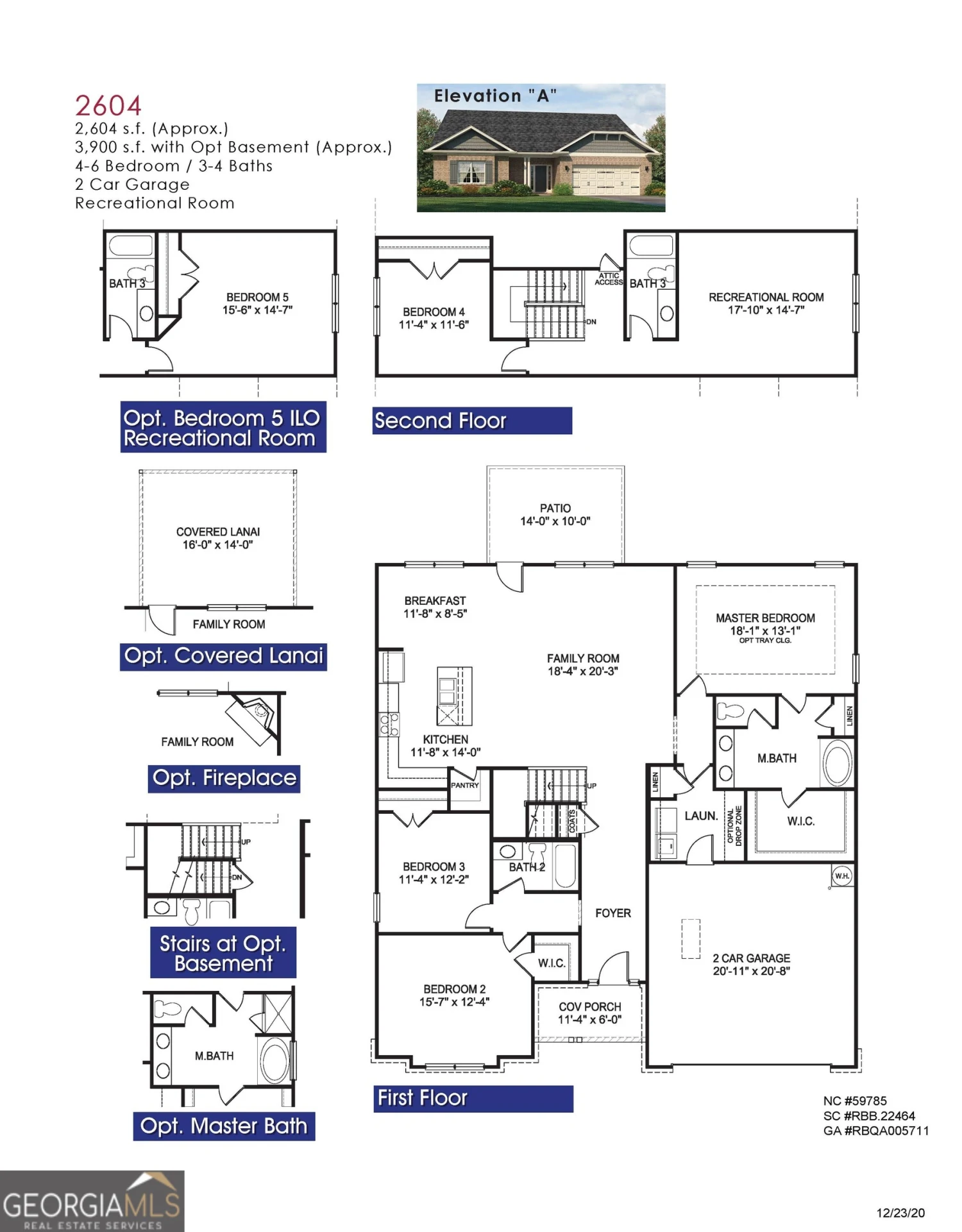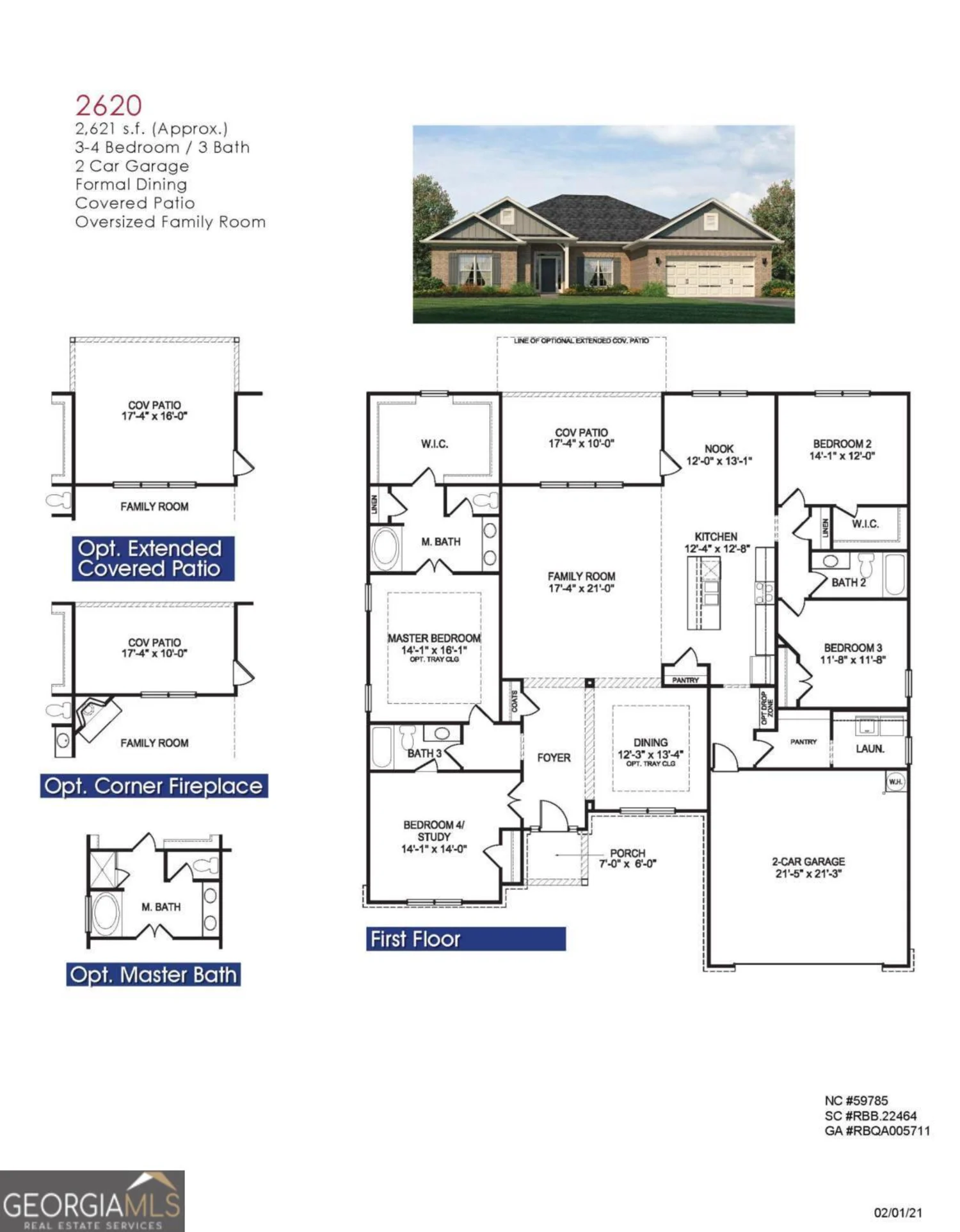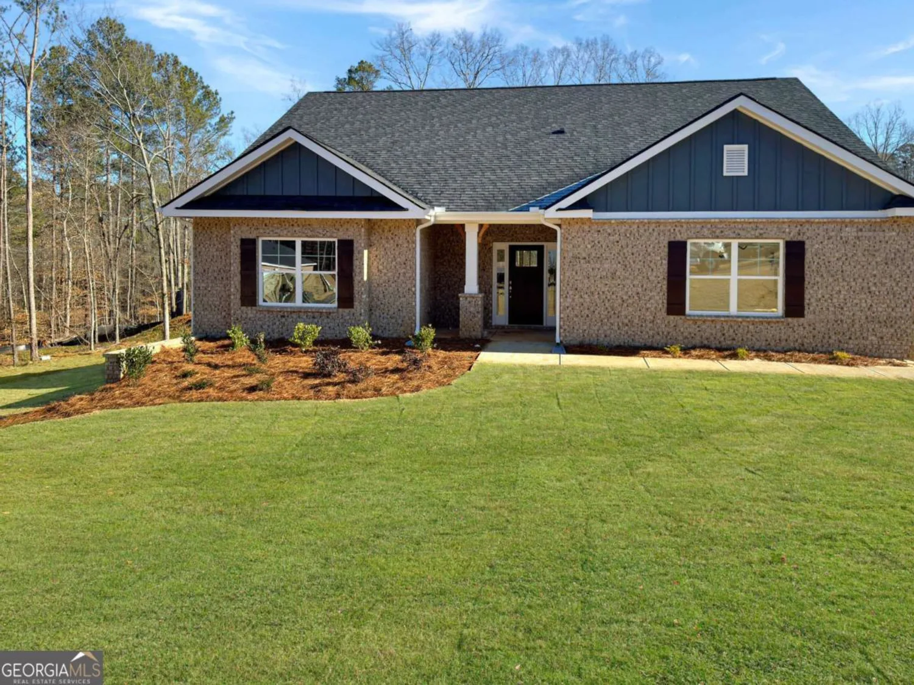5826 sarazen trailDouglasville, GA 30135
5826 sarazen trailDouglasville, GA 30135
Description
Welcome to this beautifully appointed home in the exclusive Links at Chapel Hills. From the grand foyer to the expansive windows framing serene views, every detail is designed to impress. The main-level owner's suite features a fireplace and private sitting area, while upstairs, each spacious bedroom opens to a charming Juliet balcony. The fully finished basement is ideal for multi-generational living with a separate entrance, a large bedroom, bonus room, theater with 10 reclining seats, and a bistro-style bar that seats 10+. All within walking distance to Chapel Hill Golf Club-luxury meets lifestyle.
Property Details for 5826 Sarazen Trail
- Subdivision ComplexThe Links at Chapel Hills
- Architectural StyleBrick 3 Side, Stone Frame, Traditional
- Parking FeaturesGarage, Garage Door Opener, Kitchen Level
- Property AttachedNo
LISTING UPDATED:
- StatusActive
- MLS #10507576
- Days on Site19
- Taxes$8,925 / year
- MLS TypeResidential
- Year Built2002
- CountryDouglas
LISTING UPDATED:
- StatusActive
- MLS #10507576
- Days on Site19
- Taxes$8,925 / year
- MLS TypeResidential
- Year Built2002
- CountryDouglas
Building Information for 5826 Sarazen Trail
- StoriesThree Or More
- Year Built2002
- Lot Size0.0000 Acres
Payment Calculator
Term
Interest
Home Price
Down Payment
The Payment Calculator is for illustrative purposes only. Read More
Property Information for 5826 Sarazen Trail
Summary
Location and General Information
- Community Features: Clubhouse, Golf, Pool, Sidewalks
- Directions: Please use GPS
- Coordinates: 33.719409,-84.725346
School Information
- Elementary School: Chapel Hill
- Middle School: Chapel Hill
- High School: Chapel Hill
Taxes and HOA Information
- Parcel Number: 00560150148
- Tax Year: 24
- Association Fee Includes: Swimming, Tennis
Virtual Tour
Parking
- Open Parking: No
Interior and Exterior Features
Interior Features
- Cooling: Central Air
- Heating: Central
- Appliances: Cooktop, Dishwasher, Double Oven, Gas Water Heater, Oven, Refrigerator, Stainless Steel Appliance(s)
- Basement: Bath Finished, Bath/Stubbed, Daylight, Exterior Entry, Finished, Full, Interior Entry
- Flooring: Carpet, Hardwood
- Interior Features: Beamed Ceilings, Double Vanity, High Ceilings, In-Law Floorplan, Master On Main Level, Separate Shower, Soaking Tub, Entrance Foyer, Walk-In Closet(s), Wet Bar
- Levels/Stories: Three Or More
- Main Bedrooms: 1
- Total Half Baths: 1
- Bathrooms Total Integer: 5
- Main Full Baths: 1
- Bathrooms Total Decimal: 4
Exterior Features
- Construction Materials: Brick, Stone
- Fencing: Fenced
- Roof Type: Composition
- Laundry Features: In Kitchen
- Pool Private: No
Property
Utilities
- Sewer: Public Sewer
- Utilities: Cable Available, Electricity Available, Natural Gas Available, Sewer Connected, Water Available
- Water Source: Public
Property and Assessments
- Home Warranty: Yes
- Property Condition: Resale
Green Features
Lot Information
- Above Grade Finished Area: 3165
- Lot Features: Other
Multi Family
- Number of Units To Be Built: Square Feet
Rental
Rent Information
- Land Lease: Yes
Public Records for 5826 Sarazen Trail
Tax Record
- 24$8,925.00 ($743.75 / month)
Home Facts
- Beds5
- Baths4
- Total Finished SqFt5,346 SqFt
- Above Grade Finished3,165 SqFt
- Below Grade Finished2,181 SqFt
- StoriesThree Or More
- Lot Size0.0000 Acres
- StyleSingle Family Residence
- Year Built2002
- APN00560150148
- CountyDouglas
- Fireplaces2


