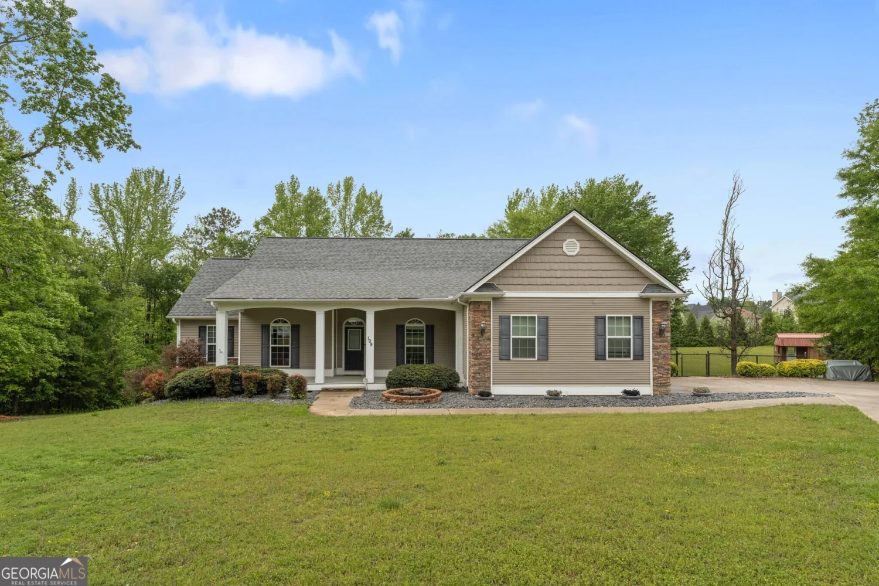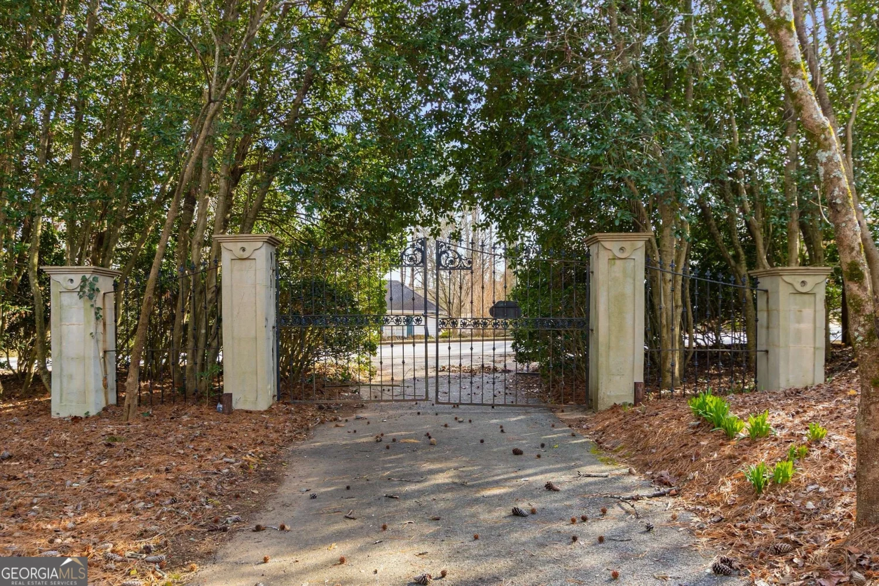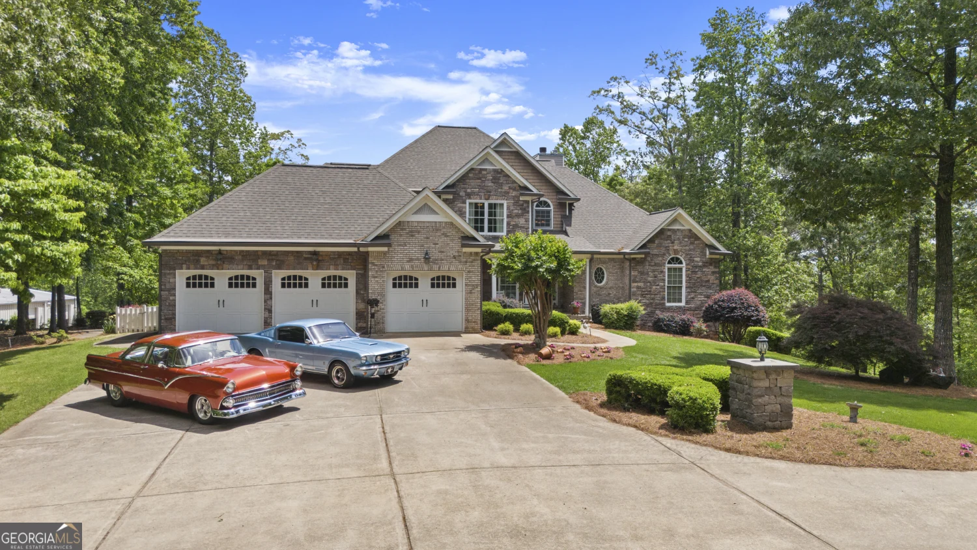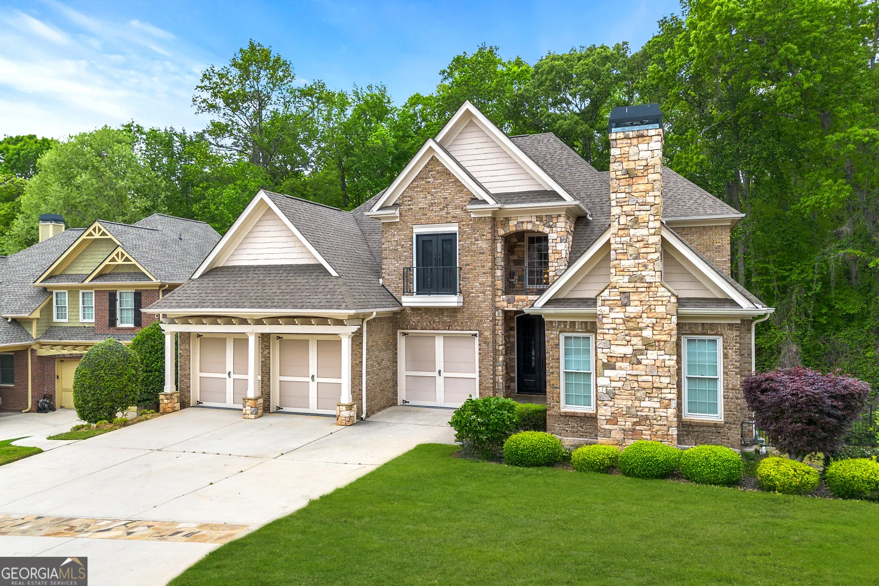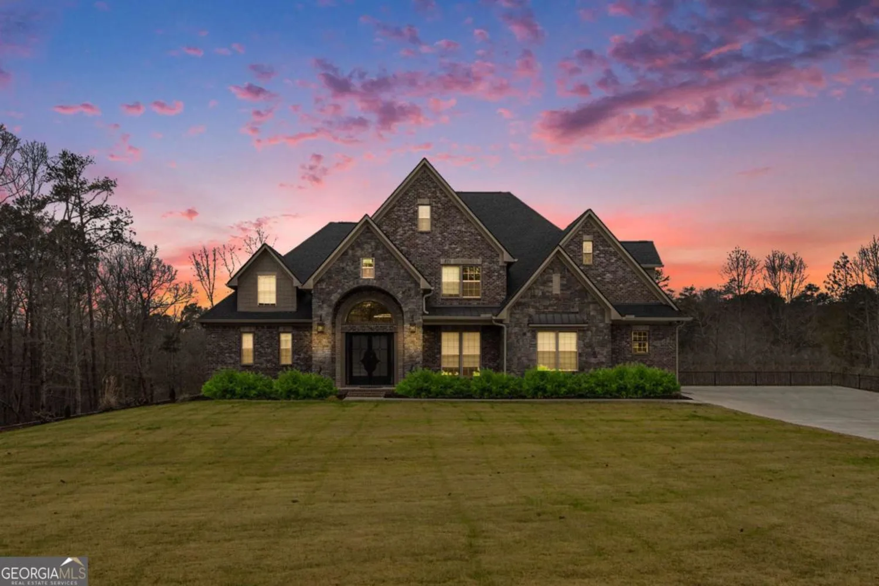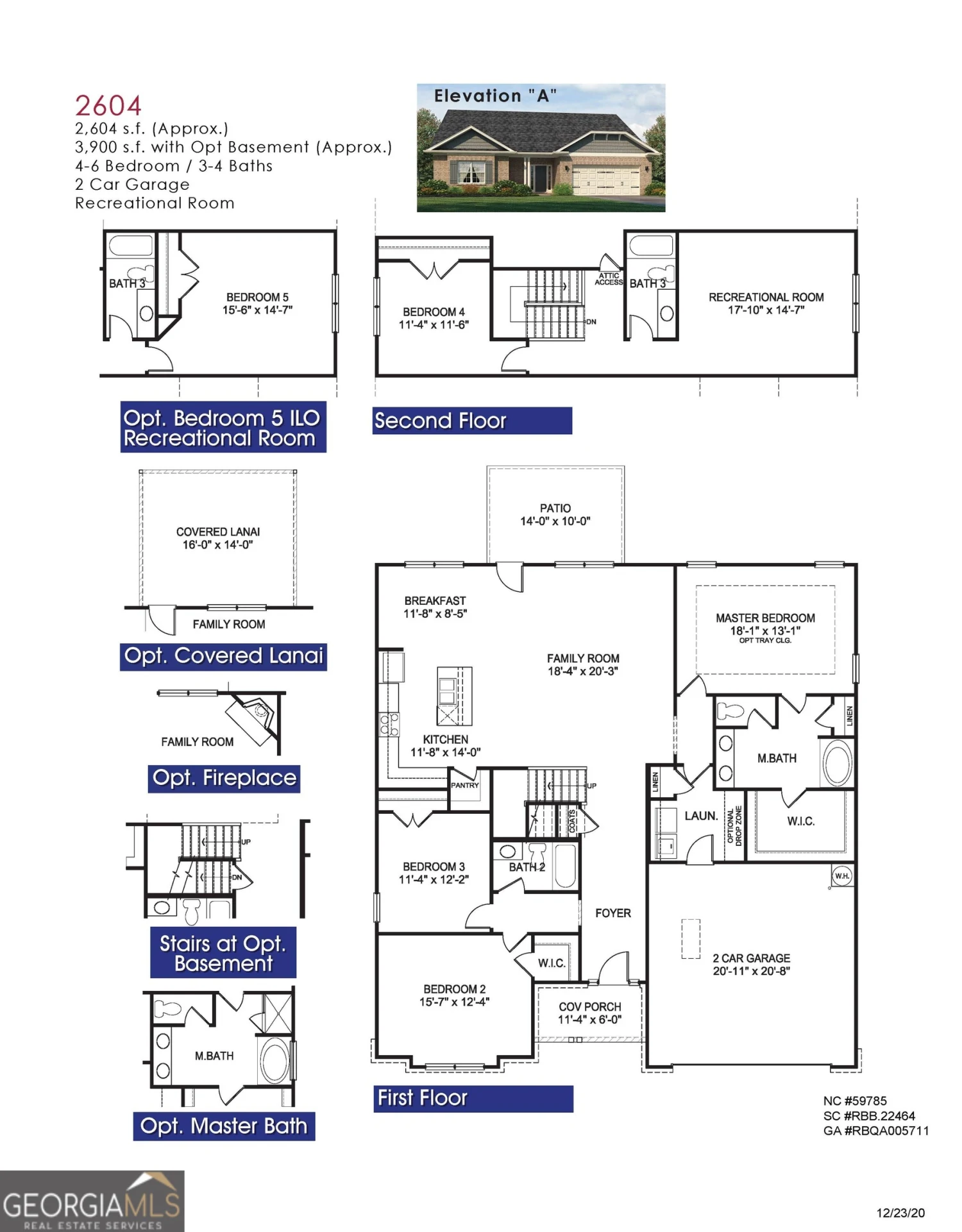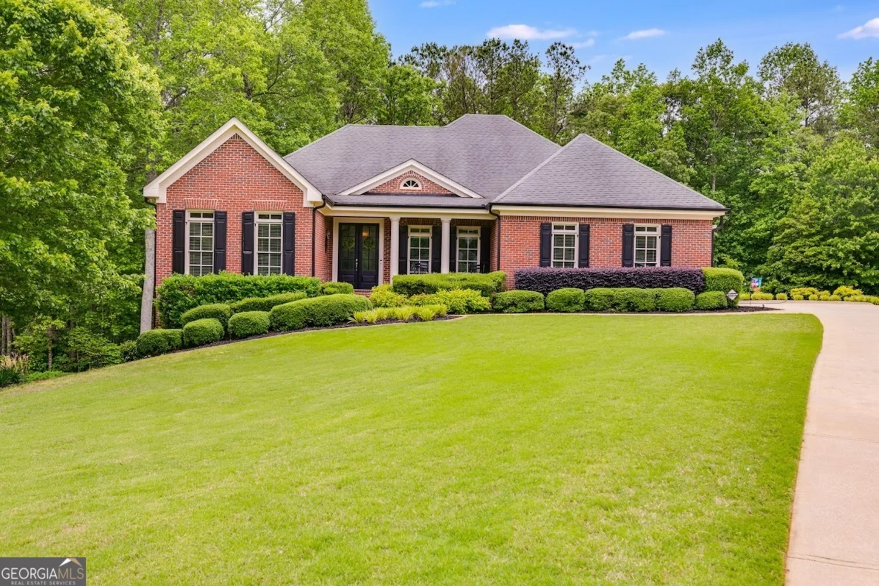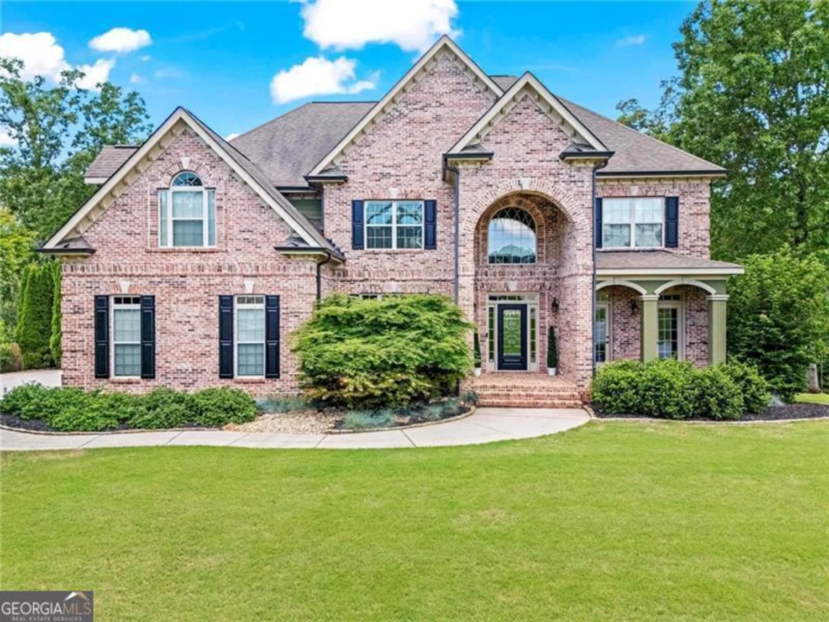4799 winterview laneDouglasville, GA 30135
4799 winterview laneDouglasville, GA 30135
Description
Don't miss this rare opportunity to own a stunning Executive-style home with over 1 acre on the 12th hole of the highly sought after Chapel Hill golf community! Chapel Hill has three pools, playgrounds and tennis courts throughout the community. Step through the grand two-story foyer into a spacious, light filled interior where picture windows in the great room showcase panoramic views of the fairway. Custom built-ins surround the fireplace. Start your mornings or wind down your evenings in the heated and cooled sunroom, ideal for sipping tea, watching the game, or simply relaxing after a round of golf. This 6,400 square foot home with 6-bedrooms, 4.5 bath 4-sided brick home is equipped with a geothermal HVAC system for energy efficiency, and not one but three laundry rooms on each level of the home. The self-irrigated grounds ensure your landscaping stays lush with minimal effort. The main-level owner's suite is a true retreat, complete with a cozy sitting area overlooking the course, large dual closets, and a spa-inspired bathroom featuring a luxurious soaking tub, walk-in shower, and automated bidet. Upstairs you will find three generously sized bedrooms, each with its own private loft space, and two full baths. The fully finished basement is a home of its own, with two large bedrooms, a full bath, a complete kitchen, living room and an additional area that is great for a pool table or hangout space. The home has plenty of storage, plus an attached storage/workshop with a separate driveway in addition to a 3-car garage. There is a patio, a new deck and an additional enclosed area in the backyard perfect for entertaining or storage. Schedule your private tour and experience the perfect blend of luxury, comfort, and golf course living.
Property Details for 4799 Winterview Lane
- Subdivision ComplexWoodhaven @ Chapel Hill
- Architectural StyleBrick 4 Side
- ExteriorSprinkler System
- Num Of Parking Spaces3
- Parking FeaturesGarage, Garage Door Opener
- Property AttachedYes
LISTING UPDATED:
- StatusActive
- MLS #10499299
- Days on Site31
- Taxes$9,789.39 / year
- HOA Fees$650 / month
- MLS TypeResidential
- Year Built1997
- Lot Size1.08 Acres
- CountryDouglas
LISTING UPDATED:
- StatusActive
- MLS #10499299
- Days on Site31
- Taxes$9,789.39 / year
- HOA Fees$650 / month
- MLS TypeResidential
- Year Built1997
- Lot Size1.08 Acres
- CountryDouglas
Building Information for 4799 Winterview Lane
- StoriesThree Or More
- Year Built1997
- Lot Size1.0800 Acres
Payment Calculator
Term
Interest
Home Price
Down Payment
The Payment Calculator is for illustrative purposes only. Read More
Property Information for 4799 Winterview Lane
Summary
Location and General Information
- Community Features: Golf, Playground, Pool, Tennis Court(s)
- Directions: Address is GPS friendly! Take exit 36 from I20.
- Coordinates: 33.712677,-84.731927
School Information
- Elementary School: Chapel Hill
- Middle School: Chapel Hill
- High School: Chapel Hill
Taxes and HOA Information
- Parcel Number: 00460150035
- Tax Year: 2022
- Association Fee Includes: Swimming, Tennis
- Tax Lot: 307
Virtual Tour
Parking
- Open Parking: No
Interior and Exterior Features
Interior Features
- Cooling: Central Air
- Heating: Central
- Appliances: Dishwasher, Disposal, Electric Water Heater, Ice Maker, Microwave, Refrigerator, Stainless Steel Appliance(s)
- Basement: Bath Finished, Daylight, Finished
- Fireplace Features: Family Room
- Flooring: Carpet, Hardwood, Laminate, Tile
- Interior Features: Bookcases, Double Vanity, High Ceilings, Master On Main Level, Separate Shower, Soaking Tub, Tray Ceiling(s), Entrance Foyer, Walk-In Closet(s)
- Levels/Stories: Three Or More
- Window Features: Double Pane Windows
- Kitchen Features: Breakfast Area, Pantry, Second Kitchen
- Main Bedrooms: 1
- Total Half Baths: 1
- Bathrooms Total Integer: 5
- Main Full Baths: 1
- Bathrooms Total Decimal: 4
Exterior Features
- Construction Materials: Brick
- Patio And Porch Features: Deck, Patio
- Roof Type: Composition
- Laundry Features: Other
- Pool Private: No
Property
Utilities
- Sewer: Public Sewer
- Utilities: Cable Available, High Speed Internet
- Water Source: Public
Property and Assessments
- Home Warranty: Yes
- Property Condition: Resale
Green Features
- Green Energy Generation: Geothermal
Lot Information
- Above Grade Finished Area: 4172
- Common Walls: No Common Walls
- Lot Features: Cul-De-Sac
Multi Family
- Number of Units To Be Built: Square Feet
Rental
Rent Information
- Land Lease: Yes
Public Records for 4799 Winterview Lane
Tax Record
- 2022$9,789.39 ($815.78 / month)
Home Facts
- Beds6
- Baths4
- Total Finished SqFt6,298 SqFt
- Above Grade Finished4,172 SqFt
- Below Grade Finished2,126 SqFt
- StoriesThree Or More
- Lot Size1.0800 Acres
- StyleSingle Family Residence
- Year Built1997
- APN00460150035
- CountyDouglas
- Fireplaces1


