7493 elderberry driveDouglasville, GA 30135
7493 elderberry driveDouglasville, GA 30135
Description
Exquisitely maintained traditional home on one of the best lots in the subdivision! An entertainers dream, this 4 bedroom/5 1/2 bath home caters to a large family or small. Gleaming hardwood floors throughout the main level. Completely private fenced backyard that stretches past the fence. No neighbors within sight. Catch a quick catnap on either of the screened porches, off the main living area or master suite. Lots of work from home opportunities throughout, including the wide open spaces in the finished basement including a full sized bathroom or on the main level with an incredible wall of built-ins. No expense spared on the crown moldings and coffered ceilings. Sellers have taken great care of this home and it shows from the minute you walk thru the front door into the soaring 2 story entry. Definitely move in ready, you will not be disappointed!
Property Details for 7493 Elderberry Drive
- Subdivision ComplexRiverwalk
- Architectural StyleBrick 3 Side, Traditional
- ExteriorSprinkler System
- Num Of Parking Spaces3
- Parking FeaturesAttached, Garage, Garage Door Opener, Side/Rear Entrance
- Property AttachedYes
- Waterfront FeaturesNo Dock Or Boathouse
LISTING UPDATED:
- StatusActive
- MLS #10519173
- Days on Site3
- Taxes$7,378 / year
- HOA Fees$700 / month
- MLS TypeResidential
- Year Built2007
- Lot Size1.17 Acres
- CountryDouglas
LISTING UPDATED:
- StatusActive
- MLS #10519173
- Days on Site3
- Taxes$7,378 / year
- HOA Fees$700 / month
- MLS TypeResidential
- Year Built2007
- Lot Size1.17 Acres
- CountryDouglas
Building Information for 7493 Elderberry Drive
- StoriesTwo
- Year Built2007
- Lot Size1.1650 Acres
Payment Calculator
Term
Interest
Home Price
Down Payment
The Payment Calculator is for illustrative purposes only. Read More
Property Information for 7493 Elderberry Drive
Summary
Location and General Information
- Community Features: Clubhouse, Playground, Pool, Street Lights, Tennis Court(s)
- Directions: I-20 to south on Highway 5. Continue for approximately 7 miles to community on left. Make right on Pecan Grove, just past amenities. Pecan Grove dead ends into Elderberry Drive.
- Coordinates: 33.643412,-84.822263
School Information
- Elementary School: South Douglas
- Middle School: Fairplay
- High School: Alexander
Taxes and HOA Information
- Parcel Number: 00420350049
- Tax Year: 2024
- Association Fee Includes: Reserve Fund, Swimming, Tennis
Virtual Tour
Parking
- Open Parking: No
Interior and Exterior Features
Interior Features
- Cooling: Ceiling Fan(s), Central Air, Zoned
- Heating: Forced Air, Natural Gas, Zoned
- Appliances: Dishwasher, Disposal, Gas Water Heater
- Basement: Bath Finished, Daylight, Exterior Entry, Finished, Full
- Fireplace Features: Basement, Factory Built, Family Room, Gas Starter, Master Bedroom
- Flooring: Carpet, Hardwood
- Interior Features: Bookcases, Double Vanity, Walk-In Closet(s)
- Levels/Stories: Two
- Window Features: Double Pane Windows, Window Treatments
- Kitchen Features: Kitchen Island, Walk-in Pantry
- Foundation: Block
- Total Half Baths: 1
- Bathrooms Total Integer: 6
- Bathrooms Total Decimal: 5
Exterior Features
- Construction Materials: Concrete
- Fencing: Back Yard, Privacy
- Patio And Porch Features: Screened
- Roof Type: Composition
- Security Features: Security System, Smoke Detector(s)
- Laundry Features: In Hall, Upper Level
- Pool Private: No
- Other Structures: Outbuilding
Property
Utilities
- Sewer: Septic Tank
- Utilities: Cable Available, Electricity Available, High Speed Internet, Natural Gas Available, Phone Available, Underground Utilities, Water Available
- Water Source: Public
Property and Assessments
- Home Warranty: Yes
- Property Condition: Resale
Green Features
- Green Energy Efficient: Thermostat
Lot Information
- Above Grade Finished Area: 3351
- Common Walls: No Common Walls
- Lot Features: Level, Private
- Waterfront Footage: No Dock Or Boathouse
Multi Family
- Number of Units To Be Built: Square Feet
Rental
Rent Information
- Land Lease: Yes
Public Records for 7493 Elderberry Drive
Tax Record
- 2024$7,378.00 ($614.83 / month)
Home Facts
- Beds4
- Baths5
- Total Finished SqFt4,723 SqFt
- Above Grade Finished3,351 SqFt
- Below Grade Finished1,372 SqFt
- StoriesTwo
- Lot Size1.1650 Acres
- StyleSingle Family Residence
- Year Built2007
- APN00420350049
- CountyDouglas
- Fireplaces3
Similar Homes
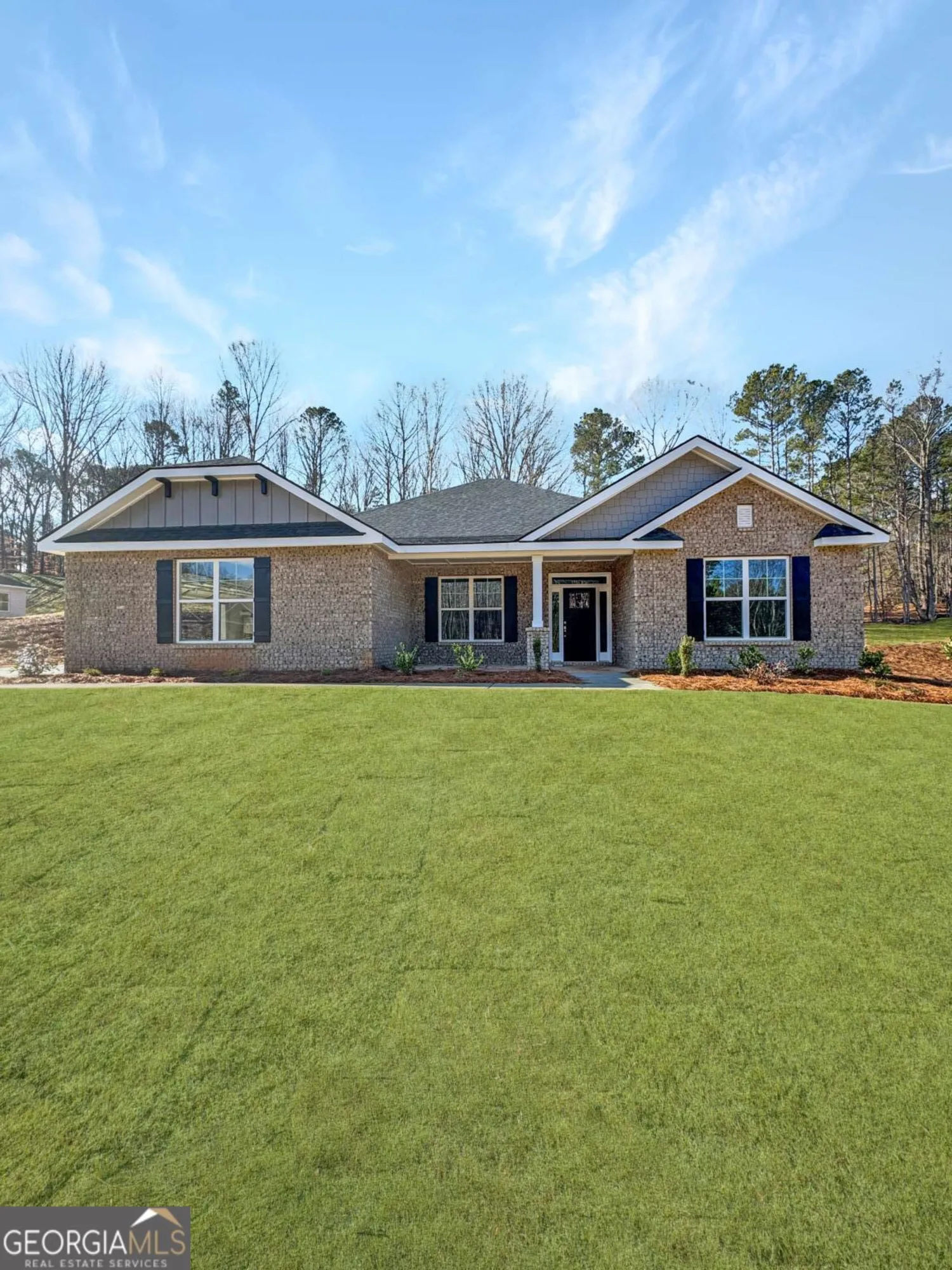
5301 Tuscany Drive
Douglasville, GA 30135
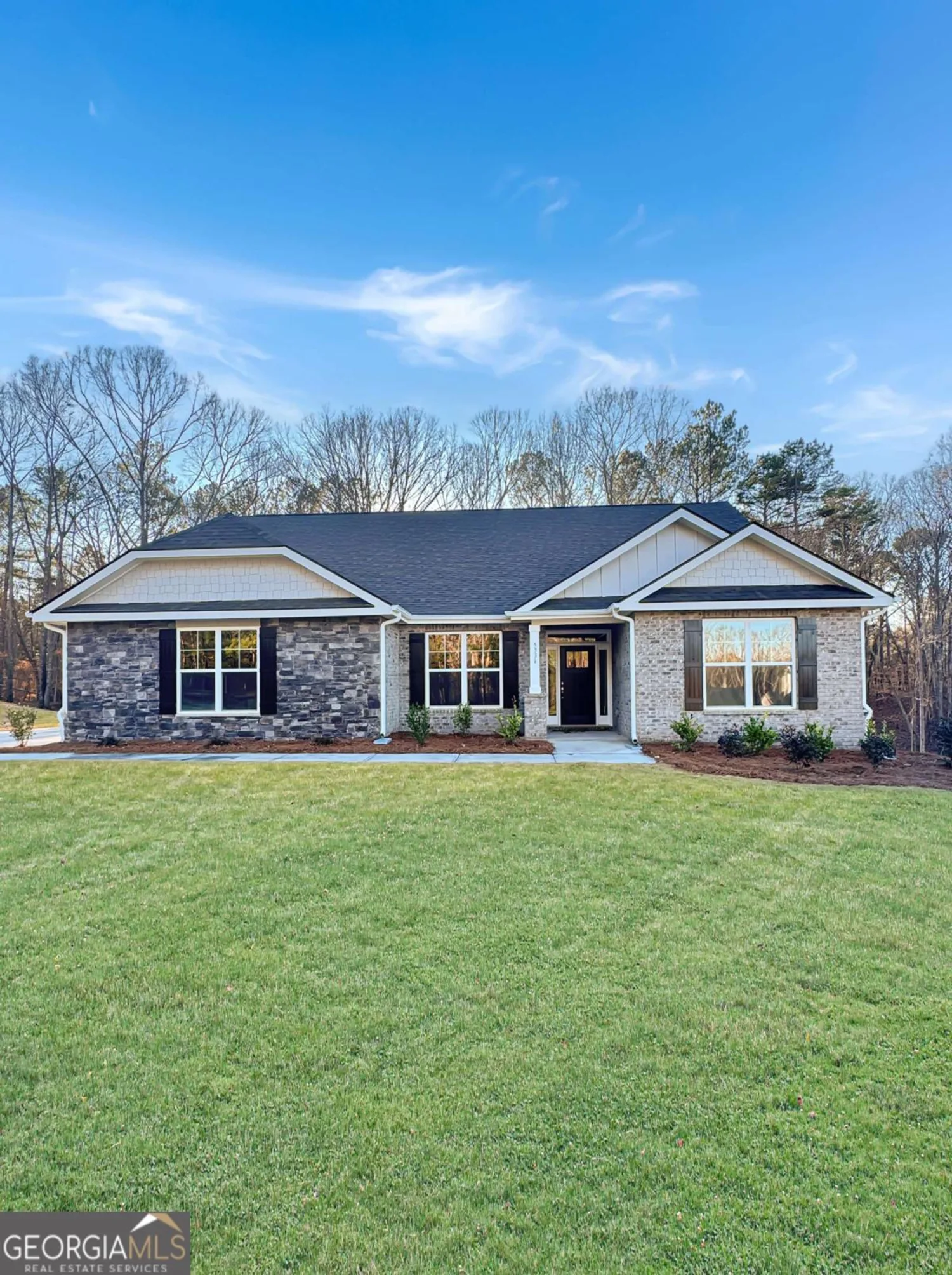
5331 Tuscany Drive
Douglasville, GA 30135
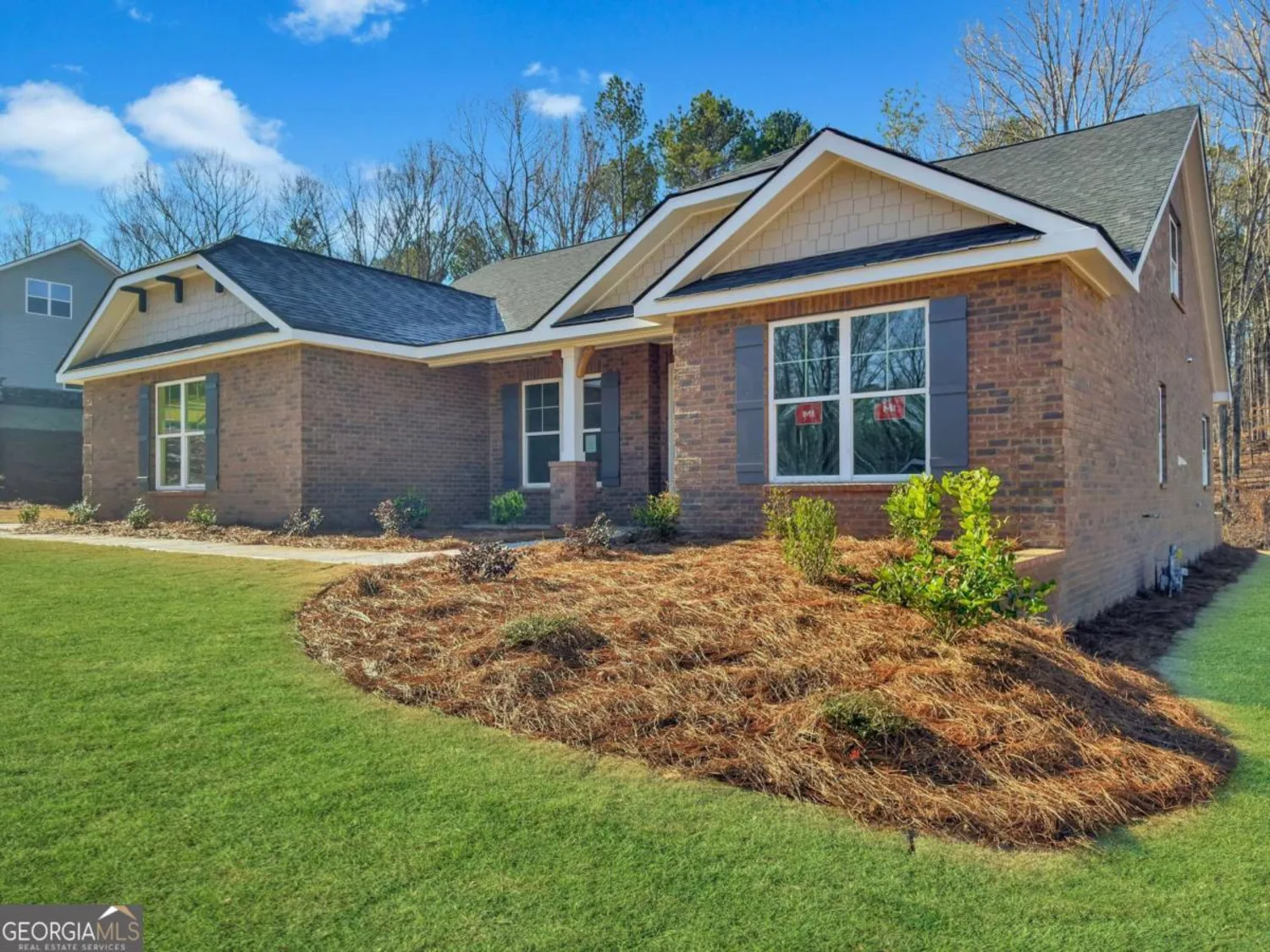
5321 Tuscany Drive
Douglasville, GA 30135
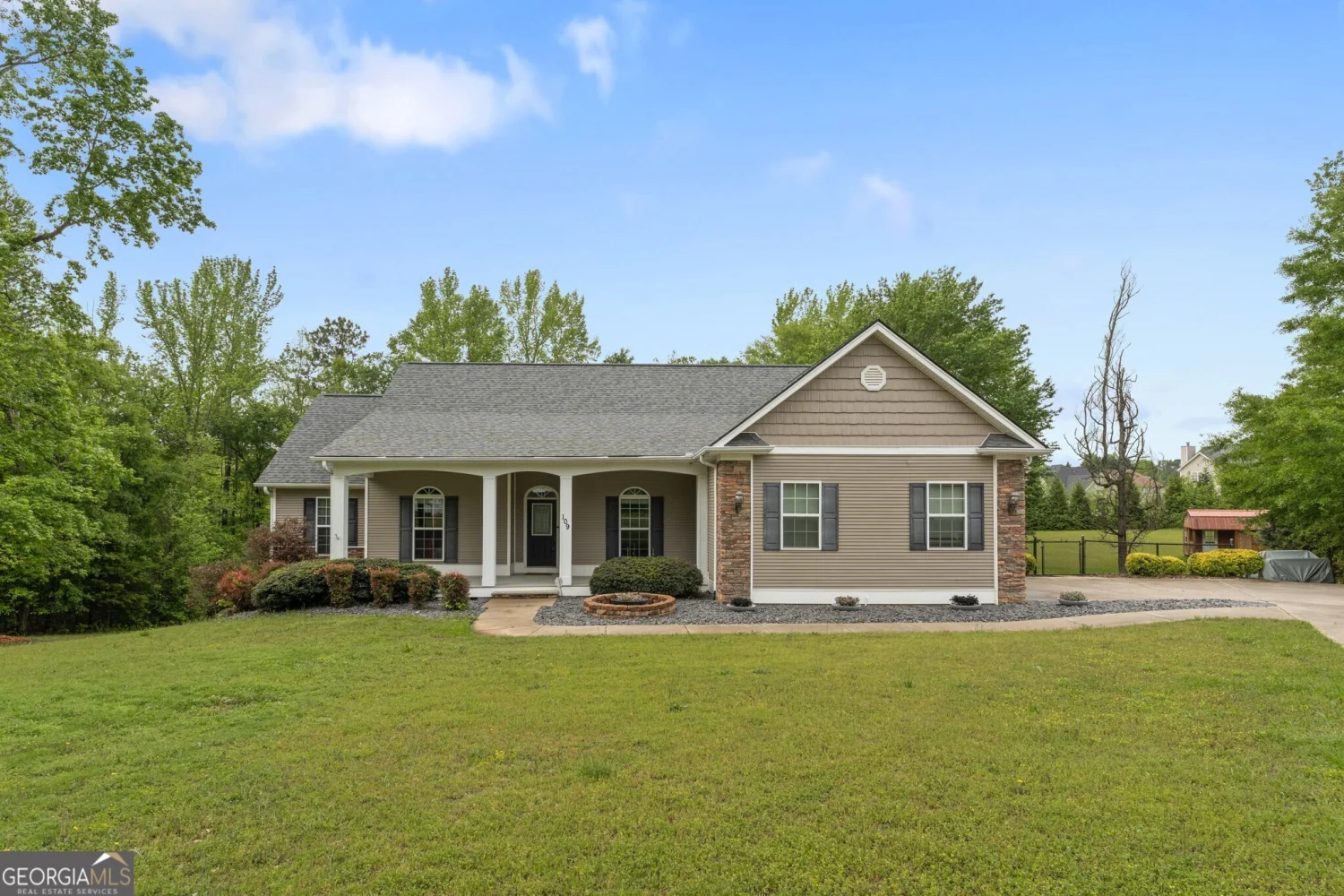
109 J O Simmons Path
Douglasville, GA 30134
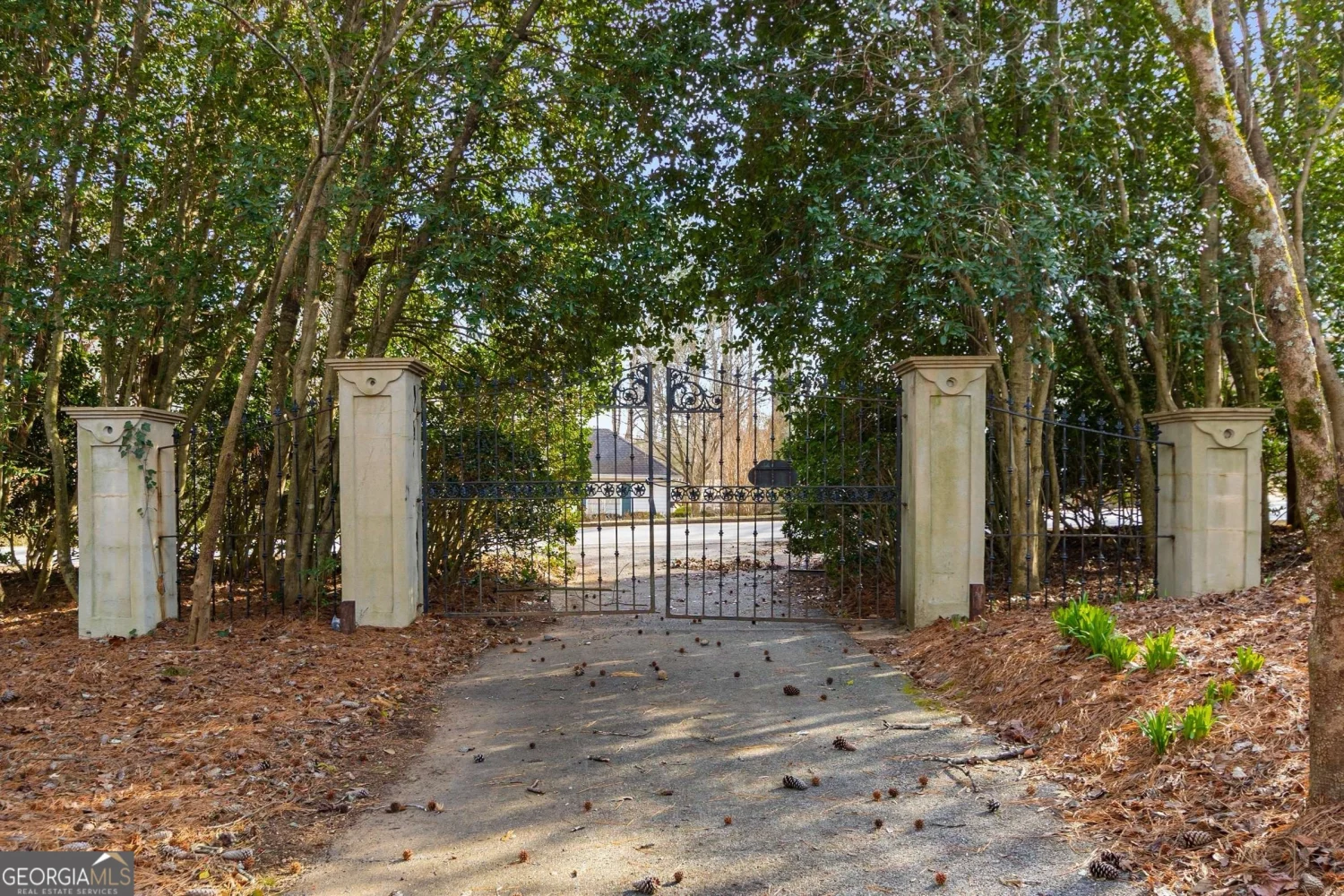
5323 Presley Place
Douglasville, GA 30135
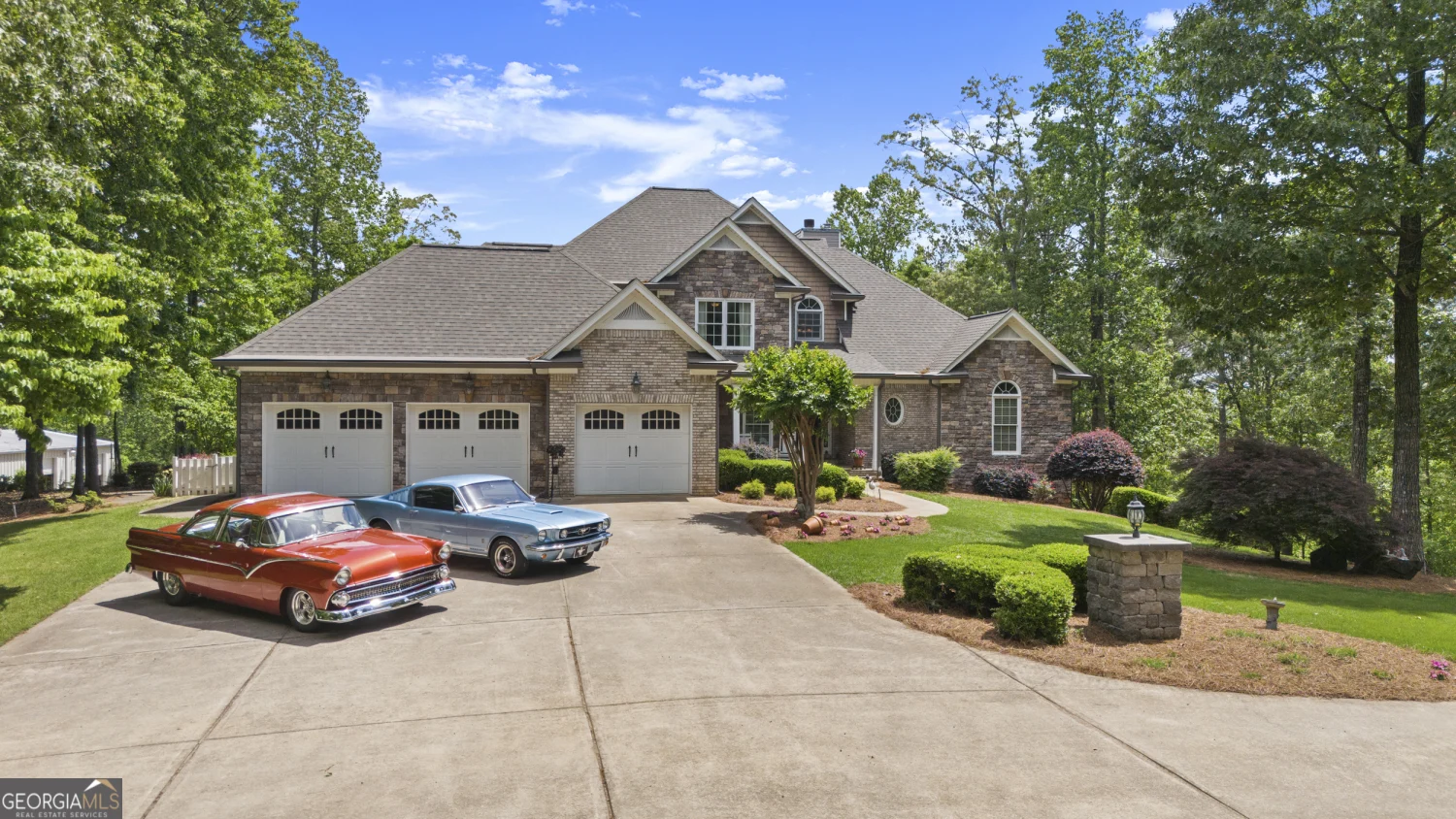
922 Florence Road
Douglasville, GA 30134
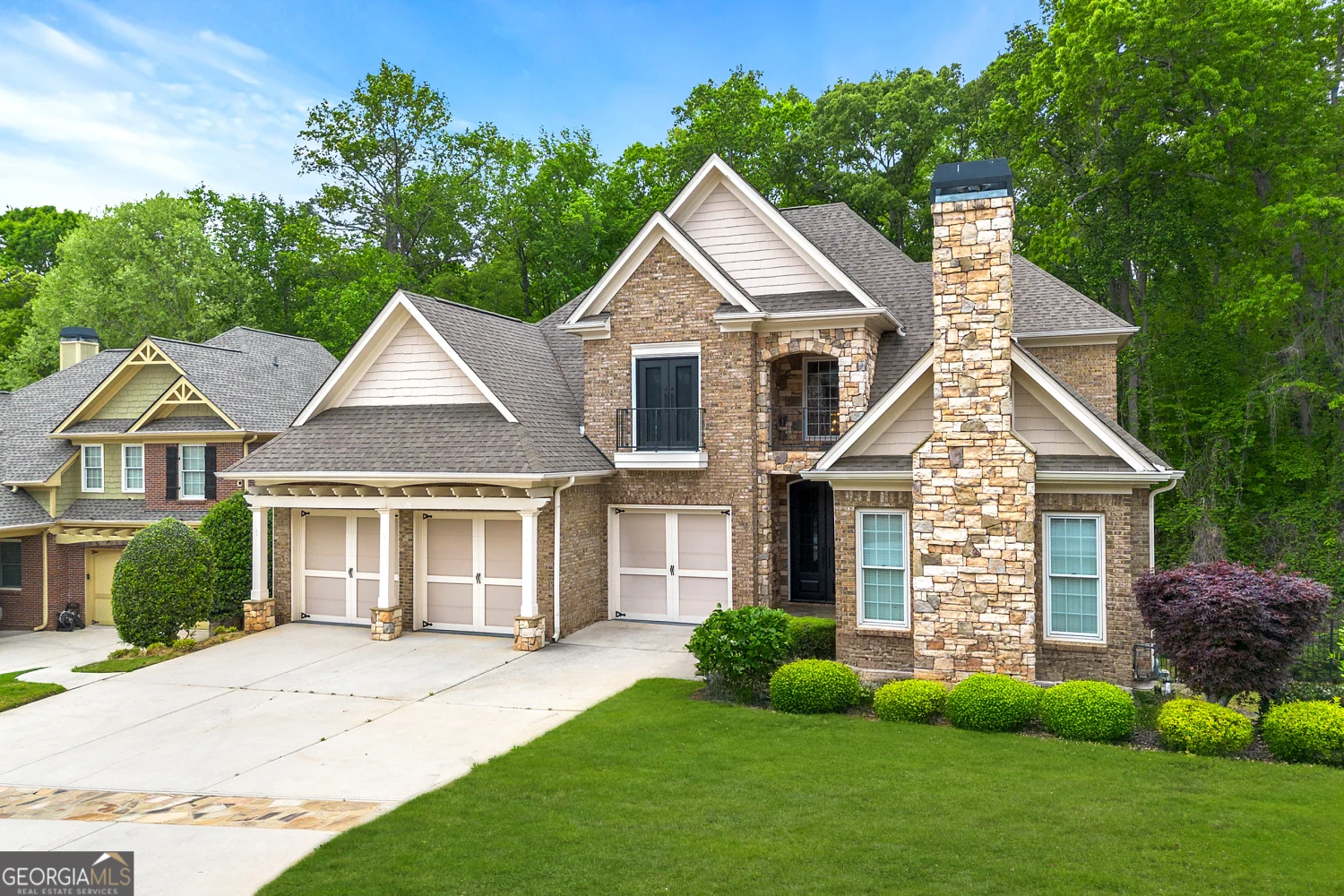
5826 Sarazen Trail
Douglasville, GA 30135
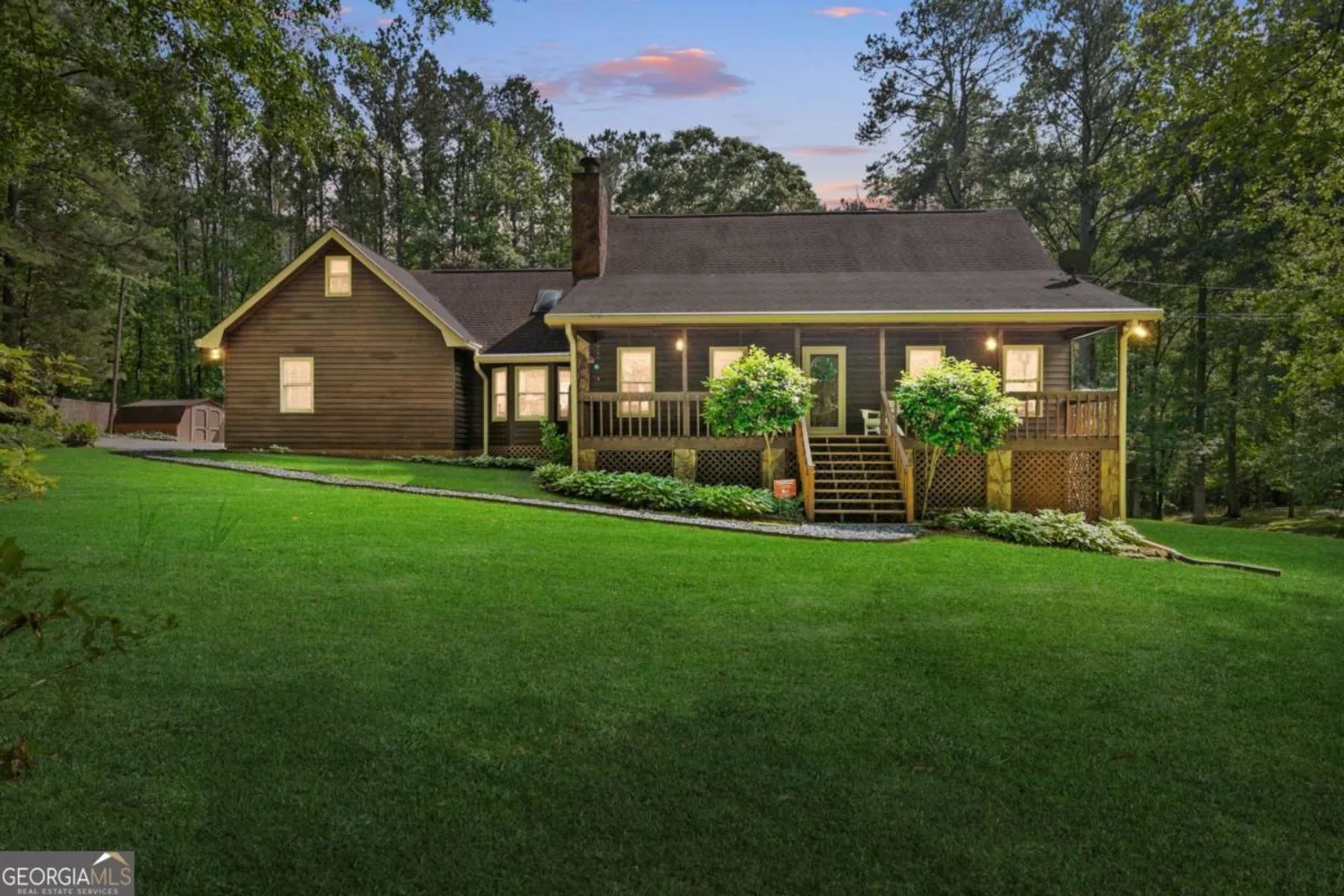
4615 Gresham Road
Douglasville, GA 30134
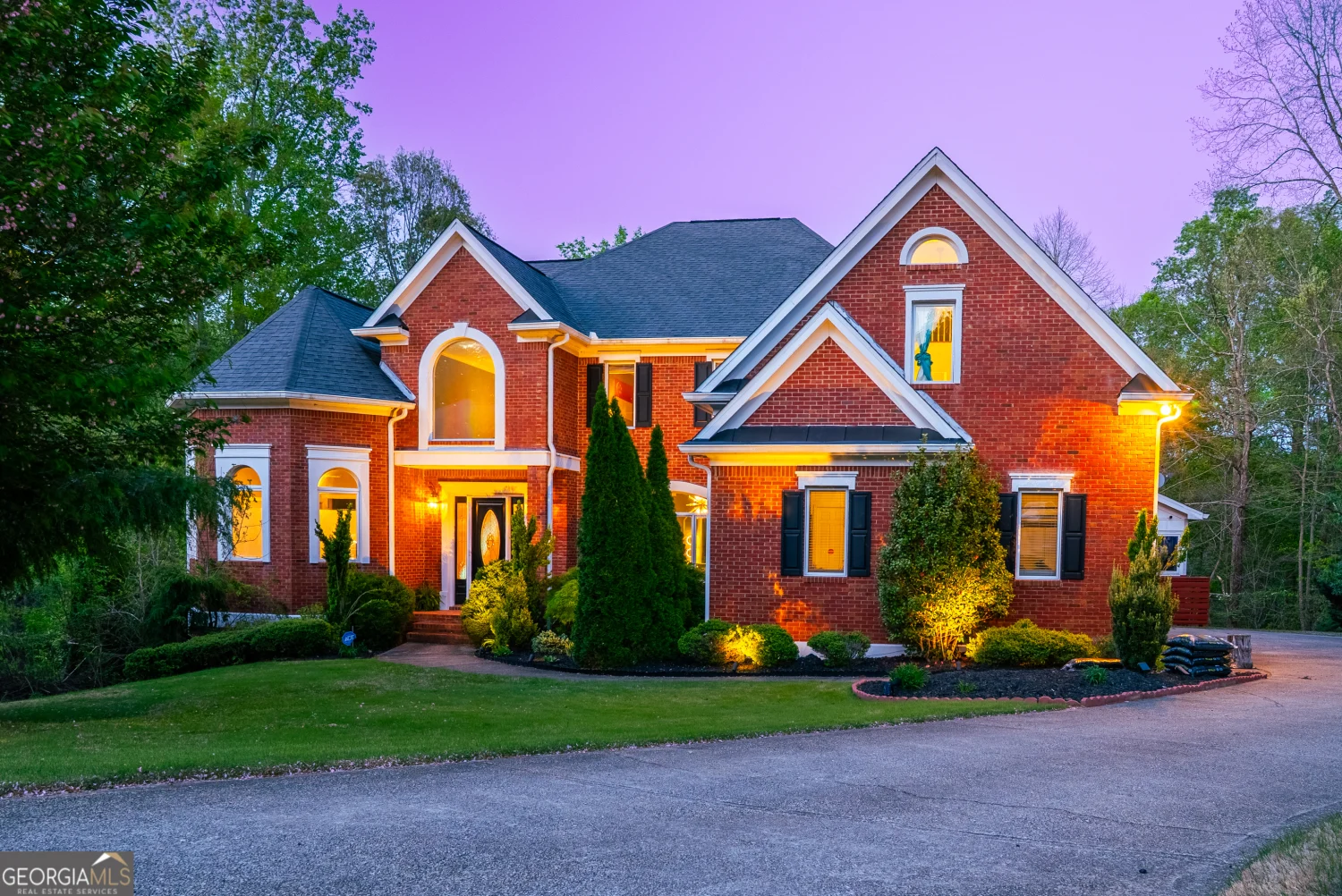
4799 Winterview Lane
Douglasville, GA 30135

